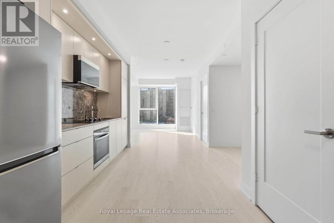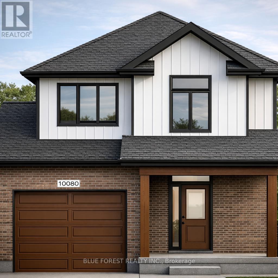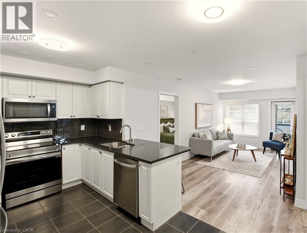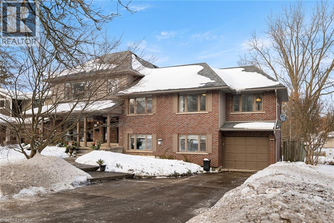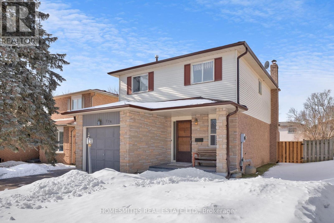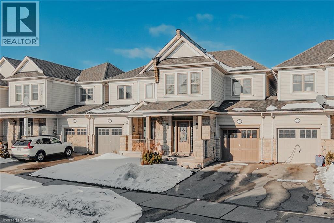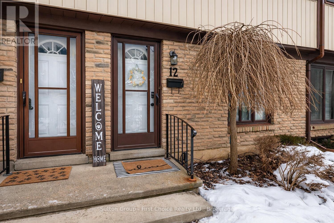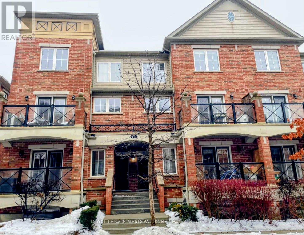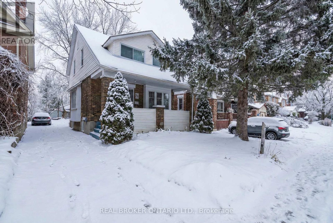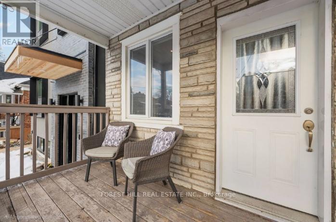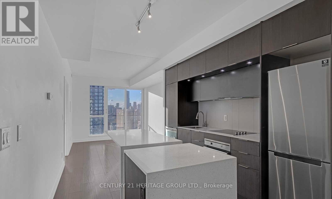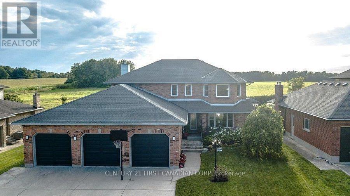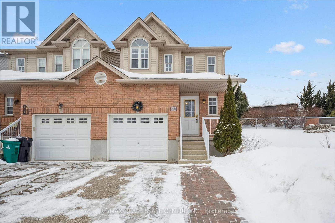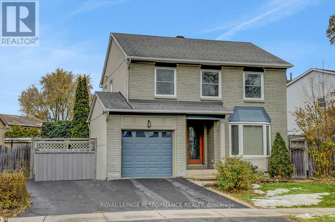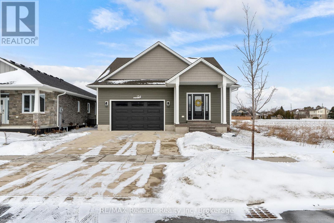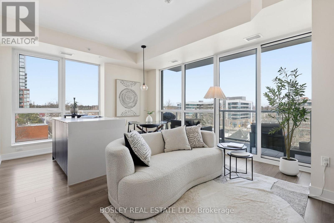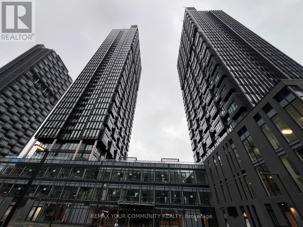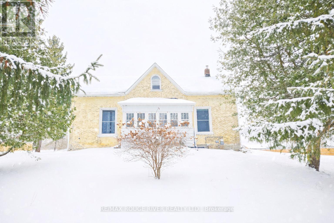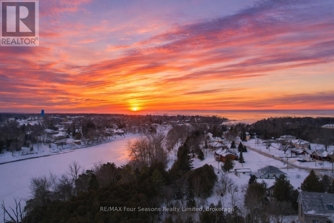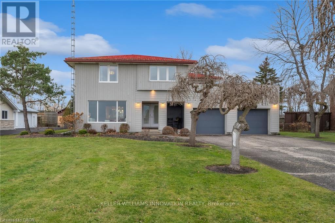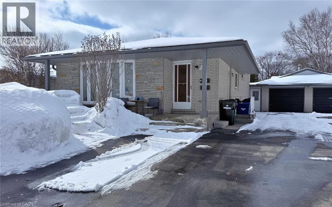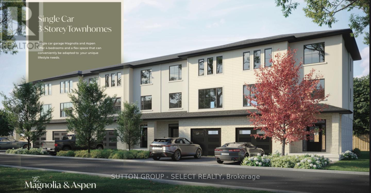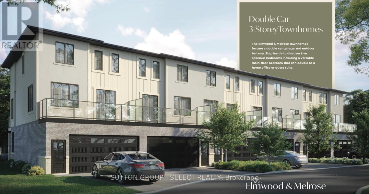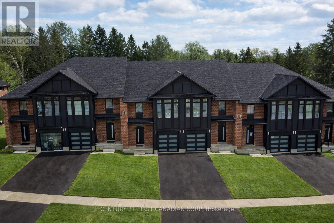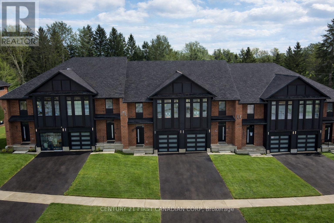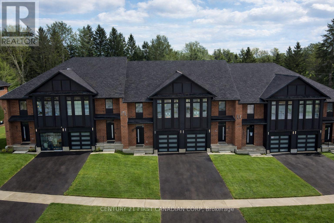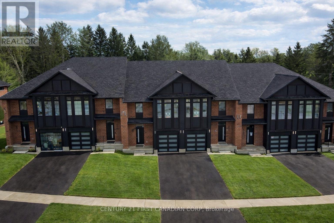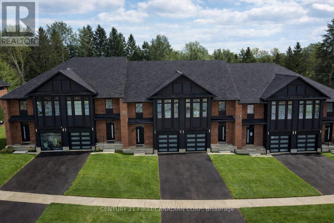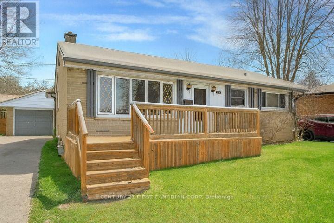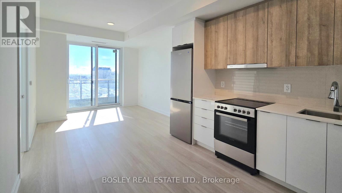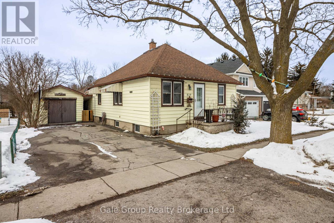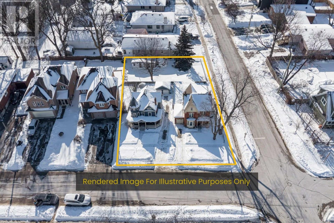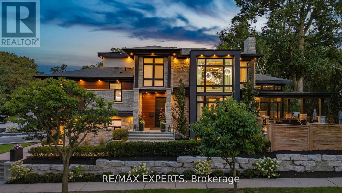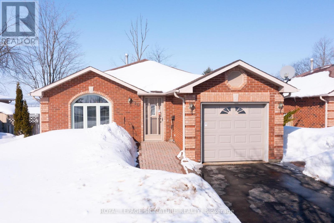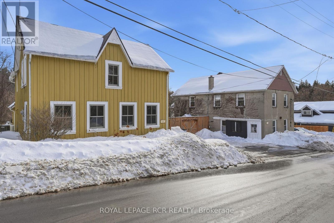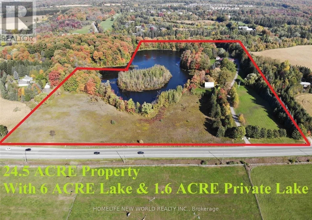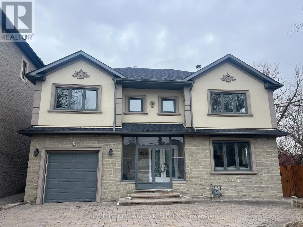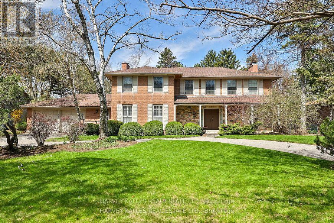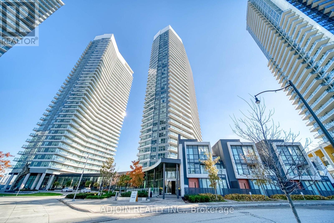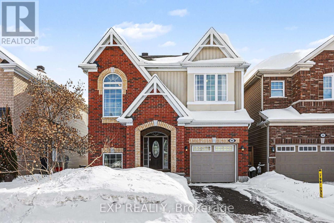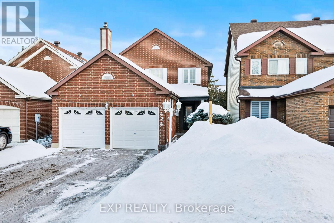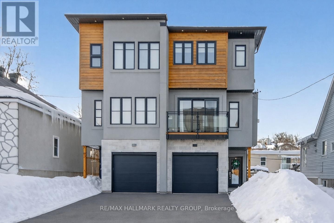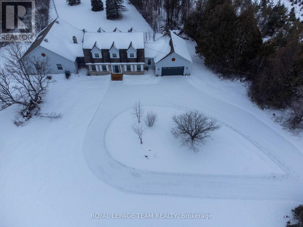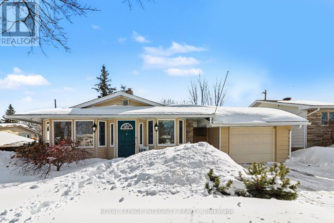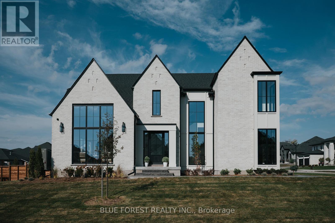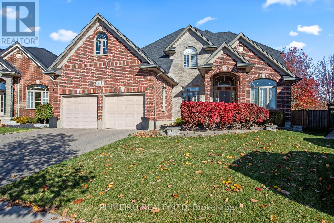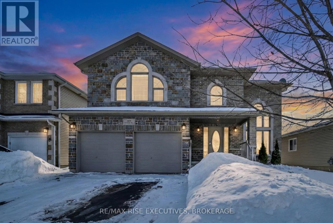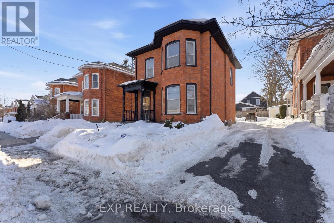910 - 25 Cordova Avenue
Toronto (Islington-City Centre West), Ontario
Welcome to Westerly 1 at 25 Cordova Avenue, where contemporary design meets everyday convenience in the heart of Islington-City Centre West. This brand-new 1-bedroom plus den suite offers approximately 609 sq. ft. of thoughtfully designed interior space, featuring a bright, carpet-free layout and modern finishes throughout. The modern kitchen is equipped with built-in stainless steel appliances and sleek cabinetry, flowing seamlessly into the combined living and dining area. Floor-to-ceiling windows enhance natural light and create an open, inviting atmosphere ideal for both daily living and entertaining. The bedroom features a floor-to-ceiling window and closet, while the open-concept den provides flexible space suited for a home office or study. A contemporary 4-piece bathroom is finished with clean tilework and modern fixtures. In-suite laundry is conveniently located in a dedicated closet, and an exclusive locker is included. Residents enjoy access to premium building amenities including a fitness centre, business centre, guest suites, party and meeting rooms, and concierge service. Ideally situated steps from Islington Station, parks, schools, and everyday conveniences, this suite offers comfortable, well-connected urban living in a highly desirable Etobicoke community. (id:49187)
Lot 48 Beer Crescent
Strathroy-Caradoc (Nw), Ontario
Welcome to The Francis, a thoughtfully crafted two-storey home by Bakker Design & Build, offering 1809 sq. ft. of beautifully designed living space. Known for quality craftsmanship and intentional design, this home blends functionality with timeless style. The main floor features a bright, open-concept kitchen and dining area centred around a spacious island - perfect for entertaining and everyday living. A walk-in pantry provides exceptional storage, while the inviting living room offers a comfortable space to gather and relax. Direct access to the garage, a convenient powder room, and smart main-floor flow make this layout both practical and family-friendly. Upstairs, you'll find three generously sized bedrooms, including a private primary retreat complete with a walk-in closet and ensuite bath. The additional bedrooms share a well-appointed main bathroom, and the second-floor laundry room adds everyday convenience right where it's needed most. TO BE BUILT! Other lots and designs are available. Price based on base lot, premiums extra. Check out more plans at BUCHANANCROSSINGS.COM ** This is a linked property.** (id:49187)
1045 Nadalin Heights Unit# 108
Milton, Ontario
Turn-key Mattamy built 2 bedroom, 2 bathroom unit in the desirable Willmott neighbourhood, offering 865 sq ft of well-designed living space. Upon entering, you’re greeted by a bright and inviting open-concept layout, complemented by a neutral palette and new flooring throughout. The kitchen features shaker-style cabinetry, stone countertops, stainless steel appliances (2023), and a breakfast bar with seating for two, making it both functional and welcoming. Bright, oversized windows fill the home with natural light, and a walkout from the living room leads to a covered porch. The oversized primary bedroom offers plenty of room and comfortably accommodates a king-size bed while still leaving space for a work-from-home setup, if desired. The private ensuite has been redesigned with an upgraded vanity featuring stone countertops and a glass shower enclosure. A second bedroom and an additional upgraded bathroom complete the space. Additional features include in-suite laundry, underground parking, and a locker. Ideally located in the vibrant Hawthorne Village of Milton’s Willmott neighbourhood, just steps to Milton Community Park with a playground, green space, and seasonal splash pad. Within easy walking distance to Milton Community Sports Park and the Milton Sports Centre, offering arenas, a pool, courts, and trails. Nearby amenities also include the Milton Leisure Centre and Sherwood Community Centre—perfect for an active lifestyle and community living. (id:49187)
75 Lyon Avenue
Guelph, Ontario
Tucked away at the quiet dead end of Lyon Avenue in the heart of Exhibition Park, this renovated 5 bedroom home offers a rare opportunity in one of Guelph’s most sought after neighbourhoods. Known for its mature tree lined streets, strong sense of community, parks, schools, and walkability to downtown, Exhibition Park consistently holds value. Homes on this street rarely come to market. Thoughtfully expanded and redesigned, the home blends timeless character with modern updates. The kitchen was completely reimagined in 2021 by Newlife Cabinetry Kitchens and showcases quartz and granite counters, a nearly 12 ft island with prep sink, full apron sink overlooking the backyard, oversized gas range with custom hood, built in appliances, and extensive custom cabinetry with premium storage. Abundant windows and cabinet lighting enhance warmth and natural light. The foyer features cathedral ceilings and open to above design with built in cubbies for everyday organization. A French glass pocket door offers flexibility between the kitchen and great room. The dining area, highlighted by a large bay window overlooking the streetscape, flows from the kitchen and can also serve as a formal living space. Just steps down, the spacious great room offers custom built ins, detailed trim work, gas fireplace, garage access, walkout to the yard, and convenient 3 piece bath ideal for pool use. The private primary suite is set in its own wing with 12 ft ceilings, hardwood floors, lounge or office space, and a luxurious ensuite with heated floors, soaker tub, glass shower, granite double vanity, and custom built ins. Four additional bedrooms, upper laundry, and a spa inspired main bath complete the upper level. The backyard is a private oasis featuring a heated Gunite pool, hot tub, conversation area, and raised garden boxes. A partially finished lower level with high ceilings, framed space, rough in bath, storage, and cold room offers future potential. Exhibition Park living awaits. (id:49187)
774 Greenbriar Drive
Oshawa (Eastdale), Ontario
Fantastic opportunity for first time home Buyer, contractor/handyman in a quiet and established Oshawa neighbourhood close to multiple schools and all amenities. This fully detached home is priced to sell and requires some cosmetic updates but provides a rare sweat equity opportunity for someone looking to get into the market. Interloc walkway welcomes you to a traditional covered front porch, bright open foyer with feature curved stair case. Spacious eat-in kitchen with breakfast area and walkout to side yard interlock patio, spacious dining room leads to large family room with walkout to fully fenced west facing rear yard. Stairs up to large primary suite with 2pc ensuite and w/i closet, two further well sized bedrooms and 4pc bath. Large unfinished basement experiences moisture/water under certain conditions and will require repair and some exterior grading improvement in future. The property is being sold as part of an Estate and as such will be sold in "as is', "where is" with no representations or warranties. Fully detached property for sale at the price of a semi detached. This one won't last! Quick closing available. (id:49187)
115 Holloway Terrace
Milton, Ontario
Welcome to 115 Holloway Terrace, a beautifully upgraded 3 bedroom, 2.5 bath freehold townhome nestled in the prestigious Heathwood Traditions community, just steps from vibrant Downtown Milton. Offering approximately 1,740 sq. ft. of luxe living space. Upon entry, you’re welcomed by a spacious foyer, a stylish and warm introduction to the home. The open-concept main floor is designed for modern living and entertaining, highlighted by elegant finishes throughout. The heart of the home is the chef’s kitchen, beautifully done with stainless steel appliances, a large centre island, and ample cabinetry. Whether hosting friends or enjoying family dinners, this space delivers both beauty and function. A walkout leads to the private backyard, accessible through the garage for added convenience. A hardwood staircase leads upstairs to three generously sized bedrooms and two full bathrooms. The spacious primary retreat offers comfort and tranquility, while the additional bedrooms provide flexibility for family, guests, or a home office. Located just a short stroll to downtown Milton’s shops, restaurants, and scenic Mill Pond, this home offers not only exceptional finishes but an unbeatable walkable lifestyle. There’s so much to love here, where craftsmanship, convenience, and comfort come together perfectly. (id:49187)
12 - 91 Avonwood Drive
Stratford, Ontario
Welcome to this updated condo nestled in a quiet, well-maintained complex. Once inside, you'll be drawn to the fabulous galley-style kitchen featuring timeless white cabinetry and a comfortable dinette with laminate flooring. The bright living room offers direct access to a fully fenced yard and a relaxing private patio perfect for unwinding or entertaining.The upper level boasts three bedrooms and a full bath. The finished basement adds even more living space, complete with a generous rec room and a convenient 2-piece bath located in the utility room.Ideally located in a great area, this home is within walking distance to the shopping mall, restaurants, and all the amenities you could ask for. With no outdoor maintenance required, this is carefree condo living at its best. (id:49187)
10 - 2464 Post Road
Oakville (Ro River Oaks), Ontario
Welcome to the "Waterlilies" Community by Fernbrook Homes - where modern living meets unbeatable convenience in the heart of River Oaks. This beautifully maintained upper-level stacked condo town offers the perfect blend of style, function, and low-maintenance living. Featuring 2 spacious bedrooms, 1.5 baths, and approximately 995 sq ft, this bright and airy suite is ideal for anyone looking to live in a vibrant, walkable neighbourhood. Open-concept layout with sleek laminate flooring throughout the living and dining area, modern white kitchen is complete with stainless steel appliances, a breakfast bar peninsula, and direct walkout to your private balcony. Both bedrooms are generously sized with plush carpeting, offering comfortable retreats on the upper level including convenient in-suite laundry. Enjoy the added value of 1 underground parking space and a locker for additional storage. Location? This is where it really wins and checks all the boxes. You're steps to Oak Park Blvd, offering immediate access to grocery stores, cafes, restaurants, fitness studios, and everyday essentials. Surrounded by scenic parks, schools, walking trails, and just minutes to Sheridan College, major highways, and transit. This is truly urban convenience in a family-friendly setting. (id:49187)
30 Troy Street
Kitchener, Ontario
Welcome to 30 Troy Street, located in Kitchener's desirable East Ward. Offering 3+1 bedrooms and 2 bathrooms, this home combines historic charm with modern convenience. Inside, you'll find bright and spacious living areas, a functional layout, and the convenience of main-floor laundry. The lower-level bedroom provides flexible space for a guest room, home office, or hobby area. The home was completely re-wired in December 2025, offering added peace of mind. Step outside to a private backyard surrounded by mature trees, ideal for relaxing or entertaining, complete with a hot tub for year-round enjoyment. Three-car parking adds convenience in this sought-after neighbourhood. Situated on a quiet street just minutes from downtown Kitchener, schools, public transit, and local amenities, this is a fantastic opportunity to own a well-located home with both comfort and functionality. (id:49187)
623 Harvie Avenue
Toronto (Caledonia-Fairbank), Ontario
Main floor powder room, primary ensuite, Oversized 25' x 150' lot, private drive w/ parking for 4 cars, 7 1/2 foot ceiling height in basement rec room + 9 min walk to Eglinton LRT (Fairbank Station) are all the things a 1st time buyer never thought they'd be able to afford yet 623 Harvie just arrived & checks your every box. 3 generously sized bedrooms & 4 washrooms. A modern open concept layout on main floor is perfect for avid entertainers and flows seamlessly towards the giant living room and walk-out to the sprawling green backyard perfect for pets & kids to run wild + summer gatherings. Versatile basement rec room w/ soaring ceiling height creates a cozy yet highly functional space for playdates, watching the game, workouts & much more. Additionally, the lower level office/+1 is perfect for work-from-home professionals, guest bedroom or nanny suite. Recent notable upgrades: Full Basement renovation with professionally designed 3-piece washroom (Feb 2025), redesigned primary bedroom with prof designed ensuite (Jan 2023), New interlocking stone patio & stairs in backyard (2021), main floor custom built-in storage unit with bench & coat closet (2020), new sump pump (2019) & new fence (2019). With the area gentrifying, new operational Eglinton LRT, diverse retail mix & central location to Allen RD & the 401, there's so much to be excited about at 623 Harvie Ave. (id:49187)
2107 - 170 Sumach Street
Toronto (Regent Park), Ontario
Bright, Modern, And Thoughtfully Designed - This 2 Bed, 2 Full Bath Suite Offers Stunning City Skyline Views And A Layout That Truly Makes Sense. Both Bedrooms Are Generously Sized While The Airy Open-Concept Living Space Features A Stylish Centre Island/Breakfast Bar, Quartz Countertops, And A Contemporary Kitchen Perfect For Cooking And Entertaining. * Live Steps From The Best Of Downtown: The Athletic Grounds, Pam McConnell Aquatic Centre, Nearby Parks, Riverdale, Corktown, Cabbage town And Multiple Transit Lines. With Easy DVP Access, Surrounding Bike Lanes And Grocery Stores Just Moments Away, This Location Delivers Convenience, Connection, And An Active Urban Lifestyle. (id:49187)
157 Wheeler Avenue
Thames Centre, Ontario
Welcome to this stunning executive two-storey home in sought-after Tiner Estates, where generous proportions and thoughtful upgrades define every space. Boasting 4+1 bedrooms and 3.5 bathrooms, this home offers exceptional room sizes throughout - ideal for growing families and effortless entertaining. The main level features a beautifully appointed kitchen with full-height cabinetry, Corian countertops, gas stove, and an oversized island perfect for gathering. The open living space is anchored by a built-in entertainment unit with gas fireplace, creating a warm and inviting focal point. A convenient main floor laundry/mudroom adds everyday functionality. Upstairs, the spacious primary retreat offers a large walk-in closet and an impressive, fully updated ensuite designed for comfort and relaxation. The fully finished lower level expands your living space with a walk-out to the backyard, wet bar, and expansive recreation room - ideal for hosting and family fun. Step outside to your private backyard oasis featuring a heated fiberglass in-ground pool (2017) with lifetime warranty and low-salt system, updated landscaping (2017), full fencing, and front & back sprinkler systems. Multiple walk-outs to the deck enhance indoor-outdoor living. Additional highlights include a rare 3-door garage with 4 parking spaces and pull-through access. Located minutes from parks, trails, schools, shopping, Hwy 401 access, and London International Airport - this home truly offers the complete package. (id:49187)
465 Activa Avenue
Kitchener, Ontario
Welcome to this well-maintained 3-bedroom, 1.5-bath link semi-detached home situated on an impressive pie-shaped lot in the heart of Laurentian Hills. Backing onto a 217-ft deep yard, this property offers exceptional outdoor space with a fully fenced backyard and a spacious deck, ideal for entertaining, relaxing, or enjoying time with family and pets. Inside, you'll find a well appointed layout with generous bedrooms and comfortable living space throughout. Updates include roof shingles (2023) central air conditioning (2023) and new flooring throughout (2023). Conveniently located just minutes to schools, parks, shopping, entertainment, and expressway access, this home delivers both lifestyle and location. Flexible possession available. (id:49187)
6255 Fortune Drive
Ottawa, Ontario
Beautifully updated and well maintained 3 bedroom, 4 bath single in Convent Glen North. 1626 square feet + finished basement in an ideal location close to schools, public transit routes, highway access, Ottawa River, Rec Complex, amenities & just a 5 min walk to new LRT extension. Main level features a versatile floorplan with a main floor family room and rear sunroom. Living room with south-facing bay window, hardwood floors & recessed lighting. Formal dining room space off living room or extend your living room space. Stunning renovated kitchen with heated tile floors, stainless steel appliances, peninsula with breakfast bar & french door access to back deck with natural gas hookup for BBQ. Right off the kitchen we have a sunken family room or cozy dining room with fireplace and access to sunroom, a lovely space to relax in during the warmer months. Direct access from sunroom to private, fenced backyard with gazebo and shed. Second level features primary bedroom with 3 piece ensuite, 2 more bedrooms + 4 piece bathroom. Finished lower level with rec room, cold storage, 2 piece bath/laundry & a hobby room/workshop. Attached garage + 2 driveway parking. (id:49187)
134 Severn Drive
Goderich (Goderich (Town)), Ontario
Welcome to 134 Severn Drive in the sought-after Coast of Goderich - a stunning, fully finished home that perfectly blends modern design with relaxed coastal living. Better than new, this former model home is loaded with upgrades and thoughtfully finished from top to bottom, including a fully completed basement. Designed to suit retirees, empty nesters, or families alike, the versatile layout offers both comfort and functionality. The bright, open-concept main level is filled with natural light and showcases impressive finishes, including 9-foot ceilings, ceiling-height cabinetry, gorgeous quartz countertops, and oversized sliding doors leading to a large covered concrete patio- the perfect private outdoor retreat. The spacious primary suite features a walk-in closet and a beautiful ensuite with double sinks and a glass shower. A second bedroom and full bathroom complete the main floor, ideal for guests or a home office. Downstairs, the expansive recreation room provides endless possibilities for entertaining, games, or family gatherings. An additional bedroom and full bathroom create an even more flexible living space. Located in a community known for its breathtaking Lake Huron sunsets and peaceful surroundings, this immaculate home truly offers the best of coastal living. A must-see to fully appreciate the space, quality, and lifestyle it provides. (id:49187)
501 - 8 Ann Street
Mississauga (Port Credit), Ontario
A TRUE VALUE!!! Welcome to this bright and beautiful northeast corner suite. This 2 bedroom, 2 bath condo offers 925 sq. ft. of thoughtfully designed living space a spacious balcony that truly feels like an extension of your home - perfect for morning coffee, entertaining, or just taking in the sunshine all day long. The suite is filled with upgrades, including a waterfall island, designer Farrow & Ball paint, and luxury custom closets, some with custom lighting. The den was smartly converted into a stunning custom closet and storage space, amazing for anyone who values organization and style. The original owner made thoughtful changes right from the plans, like adding extra closet space in the bedroom. This unit is both unique and functional. It feels elevated, yet warm and livable. The building is a gem. A boutique residence with only 71 units, featuring concierge service, a gym, party room, and even a community garden. Built in 2019, located just steps from Lakeshore Road East, where you'll find charming cafes, boutiques, and restaurants, as well as beautiful beaches, the library, public gardens, and the GO Train. It's a wonderful building for both down-sizers and young professionals who want modern living in a vibrant lakeshore community. This is Port Credit living at its best! Modern, stylish, and full of light and ready for you to make it your own. (id:49187)
1808 - 1 Quarrington Lane
Toronto (Banbury-Don Mills), Ontario
BRAND NEW never lived in 1 BEDROOM with 1 PARKING at One Crosstown by Aspen Ridge! Located in the vibrant 60 acre master planned Crosstown community at Don Mills & Eglinton. This bright East facing unit offers an exceptional open concept layout with 539 sq ft of interior space plus a 38 sq ft balcony, showcasing park and green space views and abundant morning sunlight through floor to ceiling windows. Features include 9-foot ceilings and a chef inspired gourmet kitchen with natural stone countertops, matte black sink and faucet, and a premium Miele appliance package (integrated fridge/freezer, dishwasher, oven, and cooktop) . Enjoy world class amenities including a fitness centre, yoga studio, bar/lounge, party rooms, guest suites, childcare centre, dog wash, and communal BBQ area. Direct access to the Eglinton LRT Line 5 and the future Ontario Line, with close proximity to top-rated schools, CF Shops at Don Mills, Sunny brook Hospital, parks, golf courses, and major retailers. Easy access to DVP, Hwy 404, and TTC. One parking space and internet service included. (id:49187)
226 Old Danforth Road
Alnwick/haldimand (Grafton), Ontario
Affordable Detached Dwelling in the heart of Grafton. Recently severed, this property offers an exceptional opportunity for an affordable detached dwelling on a full 1-acre lot, blending land and privacy seamlessly at a fraction of the cost of neighbouring homes. This farmhouse is perfect for first-time homebuyers seeking additional land with a move-in-ready home, with opportunity for upgrades. Or investors, offering the potential for future upgrades & redesign, making it an excellent investment opportunity for those looking to transform it into a stunning rural residence. This amazing neighbourhood is surrounded by all newer homes & additional continued future development plans, allowing you to become part of this high-end neighbourhood with the opportunity to transform this amazing property. Essential services in place already include natural gas and town water, making this property both convenient and appealing.This property features 4 Bedrooms, 1 Bathroom. Spacious dining and entry space, living room, either a main floor bedroom or secondary living space, Large 4-piece bathroom, Sunroom and a Galley kitchen. Upstairs, you will find a Large master bedroom with two additional sizable bedrooms. Outside, you find a generous 1-acre lot featuring mature trees and boasting 178 feet of frontage along Old Danforth Rd. Come discover an original brick farmhouse nestled on a private 1-acre lot in the heart of the hamlet of Grafton, offering the perfect blend of rural privacy & country living with all the conveniences of in-town living, while being only mins to Lake Ontario & Hwy 401 access. Don't miss out on this stunning property. Whether you already reside or are moving to Northumberland County, it is an exceptional place to call home, featuring captivating rolling hills, access to lakes, and scenic forested trails ideal for hiking, ATV riding, snowmobiling, and cross-country skiing. Conveniently located just an hour away from Toronto. (id:49187)
237 S Rankin Street
Saugeen Shores, Ontario
Before you do anything else, STOP, watch the video that was done by the local listing agent to showcase the property. Discover the perfect canvas for your dream home or cottage in the heart of Southampton. This exceptional vacant lot on sought-after South Rankin Street offers an impressive 396 feet of depth, extending all the way to the shore road allowance and the scenic Saugeen River. Imagine designing a custom retreat surrounded by mature trees, privacy, and the natural beauty that makes this lakeside community so special. Whether you envision a year-round residence or a seasonal escape, this property offers endless possibilities. Enjoy morning walks along the river, launch a kayak just steps away, or spend your days at Southampton's famous sandy beaches along Lake Huron. Stroll downtown to explore charming boutiques, art galleries, cafés, and restaurants. Golf at the Southampton Golf & Country Club, cycle the scenic trails, attend live theatre at the Bruce County Playhouse, or take in the breathtaking sunsets that have made this area a destination for generations. Southampton blends small-town charm with outdoor adventure and vibrant community life. With generous depth, prime location, and proximity to water, this rare offering provides the space and setting to create something truly special. Your Southampton lifestyle begins here. Just above these comments are the link to the property video. Be sure to watch this created by the local listing agent, to showcase the property and surrounding areas of Southampton. ***Please do not trespass the property unless your realtor has made an appointment and attends the property with you. (id:49187)
1321 Niagara Parkway
Fort Erie (Central), Ontario
Experience refined riverfront living at 1321 Niagara Parkway. Set on a private 1-acre lot along the prestigious Niagara Parkway, this exceptionalexecutive residence offers nearly 4,500 sq ft of beautifully finished living space and breathtaking panoramic river views. This impressive homefeatures 5 spacious bedrooms, 2 full bathrooms on the upper level, and a spectacular private rooftop terrace overlooking the river - the perfectsetting for morning coffee or sunset evenings. The thoughtfully designed main floor blends comfort and elegance with a grand living room,formal dining space seating 10, bright eat-in kitchen with island, inviting family room, and convenient 3-piece bath. The fully finished lower levelexpands your living and entertaining options with a large recreation room, ping pong table, and two additional bedrooms ideal for guests,extended family, or a home office setup. Surrounded by mature landscaping and expansive grounds, this property offers tranquility, privacy, andexecutive-level comfort all in one of Niagara's most sought after riverfront locations. A rare opportunity to lease a prestigious riverfrontresidence. (id:49187)
306 Shelley Drive Unit# Lower
Kitchener, Ontario
Welcome to 306 Shelley Drive in Kitchener! This spacious, 1-bedroom + den lower-level unit is clean, modern, and carpet-free! The open-concept layout includes an eat-in kitchen equipped with a gas range, dishwasher, and a French-door refrigerator, along with an island and breakfast bar. The unit features a large living room with bright windows for plenty of natural light, a 4-piece bathroom, and a generously sized bedroom with three extra-deep closets for ample storage. The adjacent den can be used as a home office, TV room, or bonus space and also has plenty of closet storage. Additional conveniences include in-suite laundry, a separate entrance, a private deck, and one parking space. This unit is located across from Wilson Park, near the Kingsdale Community Centre, LRT, transit, and is just a short drive to Fairway Road, Fairview Park Mall and the Conestoga Parkway. (id:49187)
2 - 233 Upper Queen Street
Thames Centre (Thorndale), Ontario
3 STOREY TOWNHOMES IN A FAMILY COMMUNITY. Welcome to THE OAKS on Upper Queen where nature, community, and modern living come together. Currently BEING BUILT. Nestled in the heart of Thorndale, this collection of spacious parkside vacant land condo townhomes offers the perfect blend of comfort and convenience for growing families. With 4 and 5 bedroom designs and expansive layouts with over 2,000 sqft, these homes are designed to grow with you. These beautiful homes will be Move in Ready with all 5 appliances and garage door opener included. The interiors are adorned with beautiful Vinyl plank flooring on all levels including bedrooms and tile flooring in bathrooms, complemented by stunning quartz countertops in the kitchen and bathrooms. Step outside and enjoy direct access to a sprawling park, complete with baseball diamonds, a dedicated walking path, and endless green space for outdoor adventures. Rooted in community and inspired by nature, The Oaks on Upper Queen is where your family's future begins. Local shops, schools, and essential services are just minutes from home, while London is a short drive away, offering a full range of shopping, dining, and entertainment options. At The Oaks, life here is all about balance. Safe, friendly, and full of opportunity, Thorndale is the perfect place to plant your roots. *** This Home Features 1993 sqft, End Unit, 4 Beds, 2+2 bath, 1 Car Garage, A/C, 5 Appliances and garage door opener are included and installed. note: pictures are from an artist rendering. (id:49187)
12 - 233 Upper Queen Street
Thames Centre (Thorndale), Ontario
3 STOREY TOWNHOMES IN A FAMILY COMMUNITY. Welcome to THE OAKS on Upper Queen where nature, community, and modern living come together. Currently BEING BUILT. Nestled in the heart of Thorndale, this collection of spacious parkside vacant land condo townhomes offers the perfect blend of comfort and convenience for growing families. With 4 and 5 bedroom designs and expansive layouts with over 2,000 sqft, these homes are designed to grow with you. These beautiful homes will be Move in Ready with all 5 appliances and garage door opener included. The interiors are adorned with beautiful Vinyl plank flooring on all levels including bedrooms and tile flooring in bathrooms, complemented by stunning quartz countertops in the kitchen and bathrooms. Step outside and enjoy direct access to a sprawling park, complete with baseball diamonds, a dedicated walking path, and endless green space for outdoor adventures. Rooted in community and inspired by nature, The Oaks on Upper Queen is where your family's future begins. Local shops, schools, and essential services are just minutes from home, while London is a short drive away, offering a full range of shopping, dining, and entertainment options. At The Oaks, life here is all about balance. Safe, friendly, and full of opportunity, Thorndale is the perfect place to plant your roots. *** This Home Features 2188 sqft (above grade) , 4+1 Bedrooms, 4+1 Bath, 2 Car Garage, A/C, 5 appliances, garage door opener and a Finished Basement (an extra 298 sqft that includes a bedroom, family room and 4pc bath) . note: pictures are from an artist rendering. (id:49187)
6909 Heathwoods Avenue
London South (South V), Ontario
* END UNIT WALK-OUT LOT! * To-be-built. 4-bedroom floor plans and pricing also available. LIMITED-TIME PROMOTIONS: Five (5) builder's standard appliances included, PLUS $5,000 in Design Dollars, PLUS only a 5% deposit, PLUS walk-out lots at no additional charge. All prices, promotions, and incentives are subject to change without notice. Experience the freedom of owning a luxury freehold townhome with ZERO CONDO FEES, offering the perfect blend of modern elegance, convenience, and affordability. Built by renowned Ridgeview Homes, this 3-bedroom, 2.5-bathroom townhome offers 1,525 sq. ft. of thoughtfully designed living space, with CUSTOMIZABLE FINISHES available to suit your style. Step inside to an open-concept layout featuring a spacious kitchen and a bright, inviting living area that flows seamlessly to your private outdoor space - ideal for relaxing or entertaining. Located in the sought-after Lambeth neighbourhood, you're just minutes from the 401, with easy access to shopping, dining, schools, and recreational amenities. * (id:49187)
6893 Heathwoods Avenue
London South (South V), Ontario
* END UNIT WALK-OUT LOT! * To-be-built. 4-bedroom floor plans and pricing also available. LIMITED-TIME PROMOTIONS: Five (5) builder's standard appliances included, PLUS $5,000 in Design Dollars, PLUS only a 5% deposit, PLUS walk-out lots at no additional charge. All prices, promotions, and incentives are subject to change without notice. Experience the freedom of owning a luxury freehold townhome with ZERO CONDO FEES, offering the perfect blend of modern elegance, convenience, and affordability. Built by renowned Ridgeview Homes, this 3-bedroom, 2.5-bathroom townhome offers 1,525 sq. ft. of thoughtfully designed living space, with CUSTOMIZABLE FINISHES available to suit your style. Step inside to an open-concept layout featuring a spacious kitchen and a bright, inviting living area that flows seamlessly to your private outdoor space - ideal for relaxing or entertaining. Located in the sought-after Lambeth neighbourhood, you're just minutes from the 401, with easy access to shopping, dining, schools, and recreational amenities. * (id:49187)
6897 Heathwoods Avenue
London South (South V), Ontario
* INTERIOR WALK-OUT LOT! * To-be-built. 4-bedroom floor plans and pricing also available. LIMITED-TIME PROMOTIONS: Five (5) builder's standard appliances included, PLUS $5,000 in Design Dollars, PLUS only a 5% deposit, PLUS walk-out lots at no additional charge. All prices, promotions, and incentives are subject to change without notice. Experience the freedom of owning a luxury freehold townhome with ZERO CONDO FEES, offering the perfect blend of modern elegance, convenience, and affordability. Built by renowned Ridgeview Homes, this 3-bedroom, 2.5-bathroom townhome offers 1,525 sq. ft. of thoughtfully designed living space, with CUSTOMIZABLE FINISHES available to suit your style. Step inside to an open-concept layout featuring a spacious kitchen and a bright, inviting living area that flows seamlessly to your private outdoor space - ideal for relaxing or entertaining. Located in the sought-after Lambeth neighbourhood, you're just minutes from the 401, with easy access to shopping, dining, schools, and recreational amenities. * (id:49187)
6901 Heathwoods Avenue
London South (South V), Ontario
* INTERIOR WALK-OUT LOT! * To-be-built. 4-bedroom floor plans and pricing also available. LIMITED-TIME PROMOTIONS: Five (5) builder's standard appliances included, PLUS $5,000 in Design Dollars, PLUS only a 5% deposit, PLUS walk-out lots at no additional charge. All prices, promotions, and incentives are subject to change without notice. Experience the freedom of owning a luxury freehold townhome with ZERO CONDO FEES, offering the perfect blend of modern elegance, convenience, and affordability. Built by renowned Ridgeview Homes, this 3-bedroom, 2.5-bathroom townhome offers 1,525 sq. ft. of thoughtfully designed living space, with CUSTOMIZABLE FINISHES available to suit your style. Step inside to an open-concept layout featuring a spacious kitchen and a bright, inviting living area that flows seamlessly to your private outdoor space - ideal for relaxing or entertaining. Located in the sought-after Lambeth neighbourhood, you're just minutes from the 401, with easy access to shopping, dining, schools, and recreational amenities. * (id:49187)
6905 Heathwoods Avenue
London South (South V), Ontario
* INTERIOR WALK-OUT LOT! * To-be-built. 4-bedroom floor plans and pricing also available. LIMITED-TIME PROMOTIONS: Five (5) builder's standard appliances included, PLUS $5,000 in Design Dollars, PLUS only a 5% deposit, PLUS walk-out lots at no additional charge. All prices, promotions, and incentives are subject to change without notice. Experience the freedom of owning a luxury freehold townhome with ZERO CONDO FEES, offering the perfect blend of modern elegance, convenience, and affordability. Built by renowned Ridgeview Homes, this 3-bedroom, 2.5-bathroom townhome offers 1,525 sq. ft. of thoughtfully designed living space, with CUSTOMIZABLE FINISHES available to suit your style. Step inside to an open-concept layout featuring a spacious kitchen and a bright, inviting living area that flows seamlessly to your private outdoor space - ideal for relaxing or entertaining. Located in the sought-after Lambeth neighbourhood, you're just minutes from the 401, with easy access to shopping, dining, schools, and recreational amenities. * (id:49187)
174 Manitoulin Drive
London East (East O), Ontario
Welcome to this newly and fully renovated detached bungalow located in a desirable neighbourhood of London. This carpet-free home showcases modern elegance, upscale finishes, and an abundance of natural light throughout. Designed with style and functionality in mind, the home features pot lights, oversized windows, and sophisticated designer light fixtures that create a bright and inviting atmosphere in every room. The contemporary kitchen is a true showpiece, complete with stainless steel appliances, sleek cabinetry, quartz countertops, and a matching quartz backsplash offering a refined space ideal for both everyday living and entertaining. Boasting 3+3 spacious bedrooms and 5 full bathrooms, this home provides exceptional flexibility for large or multi-generational families. Two of the bedrooms feature ensuite bathrooms, offering added comfort and convenience. The fully finished basement is seamlessly integrated into the main residence and includes additional living space and a stylish wet bar; perfect for hosting or creating a private entertainment retreat. Situated on a huge lot, the property offers an extended private driveway accommodating up to 5 vehicles, plus a detached 1.5-car garage. The garage is currently being upgraded with a theatre-room concept, creating a unique future 2-in-1 space for parking or entertainment. Enjoy a massive backyard ideal for outdoor gatherings and relaxation. (id:49187)
1509 - 9751 Markham Road
Markham (Greensborough), Ontario
Welcome to this brand new 2-Bedroom, 2-Bathroom suite at Joy Station Condos, ideally located in one of Markham's most convenient and sought-after communities. This bright and move-in ready unit offers 673 sq. ft. of efficiently designed living space, complemented by a 70 sq. ft. south-facing balcony with clear, unobstructed views. The open-concept layout features floor-to-ceiling windows that fill the space with natural light, along with modern stainless steel appliances and elegant stone countertops, creating a stylish and functional environment perfect for comfortable everyday living. The spacious primary bedroom includes a generous closet and private ensuite, providing added comfort and privacy. Residents enjoy access to an outstanding selection of amenities, including a fully equipped fitness centre, children's play area, games room, golf simulator, guest suite, party room with private dining area, rooftop terrace, pet wash station, and 24-hour concierge service. Unbeatable location just steps to Mount Joy GO Station and minutes from shopping, dining, parks, grocery stores, and daily essentials, with easy access to major highways - ideal for commutes seeking convenience and modern condo living. (id:49187)
839 Dufferin Street
Woodstock (Woodstock - South), Ontario
Fantastic opportunity for a multi-generational family! This cozy bungalow features an open concept kitchen/dining/living room, perfect for family gatherings. There are 3 bedrooms and a 4-piece bathroom on the main floor. Charm abounds with original hardwood flooring in the bedrooms, arched doorways, and a tin backsplash. The spacious basement offers endless opportunity to create a finished space that works for you, and a bathroom is already roughed in. At the rear of the house, a modern 2 bed, 1 bath in-law suite with a kitchenette was added just 3 years ago. It features sliding patio doors that open to the expansive yard. (id:49187)
1300 Meredith Avenue
Mississauga (Lakeview), Ontario
Double-Wide Lot - First time ever offered for sale! 1300 Meredith Ave presents a rare opportunity to secure a true generational property in the heart of Mississauga. Set on an exceptional double-wide lot, this property offers space, frontage, and flexibility that are increasingly difficult to find. Whether you envision renovating, building new, or exploring a future severance (buyer to complete due diligence), the canvas is here - wide, deep, and full of potential. The lot alone sets this property apart, providing the scale required for thoughtful design, expanded living space, or a custom build tailored to modern needs. Owned by the same family since day one, this is the first time the property has ever come to market. Located on a quiet, established street surrounded by mature trees and well-kept homes, you're walking distance to schools, parks, shopping, and minutes to major highways, and transit. The setting balances neighborhood charm with urban convenience. For builders, investors, or end-users looking to design and seek approvals for something truly special, this is a rare chance to start with the right foundation: land, frontage, and location. Properties with this width and pedigree rarely become available. (id:49187)
7 Woodvalley Drive
Toronto (Edenbridge-Humber Valley), Ontario
Welcome To 7 Woodvalley Dr The Ultimate In Luxury Living Defined By Exceptional Elegance & Style! This Custom Built Modern Architectural Gem Is Located In One Of Etobicoke's Most Sought After Neighbourhoods On A Quiet Cul De Sac & Offers Exquisite Craftsmanship, Luxury Finishes, Wide Plank H/Wood Floors T/Out & Attention To Detail! The Chef Of The Home Will Enjoy Cooking In This Custom Kitchen Equipped With A Servery, Walk-In Pantry, Massive Oversized 15 Foot Quartzite Centre Island, Thermador Appliances, 2 Dishwashers & A Cocktail Station! The Large Dining Area Boasts Soaring14Ft Ceilings, Tons Of Natural Light & Walks Out To Your Beautiful Backyard Oasis! The Great Room Features A Natural Stone Wall, Gas Fireplace, Tons Of Pot Lights And An Exposed Steel Beam That Exudes Character! As You Make Your Way Upstairs You Are Greeted By A Stunning Modern Glass Railing & Two Gorgeous Skylights. Bedrooms 1,2 & 3 Each Have Coffered Ceilings & Their Own En-Suite Baths With Heated Floors! The Primary Bedroom Screams Luxury Equipped With A Huge W/I Closet, Seating Area, Makeup Station & Gigantic 5Pc En-suite With Heated Floors. In The Fully Finished Basement You Will Find A Stunning Wine Cellar, Natural Stone Feature Wall With Gas Fireplace, Gym Area, Rec Area, 2Pc Bath & 2ndLaundry Room. The Fully Landscaped Backyard Offers Peace And Tranquility Equipped With A Huge Covered Loggia With Gas Fireplace, Additional Seating Area & An Inground Saltwater Pool For Personal Enjoyment & Entertaining Family & Friends! Close To Parks, Transit, Shops & New Catholic Elementary School Under Construction (id:49187)
110 Hanmer Street W
Barrie (West Bayfield), Ontario
Picture Perfect North Barrie Setting! Delightful All-Brick Bungalow With Charming Curb Appeal! Clean, Sparkling & Move-in-Ready! Bright, Spacious & Sun filled Eat-In Kitchen With Beautiful Skylight! Opens To Delightful Sunroom With Sunset Views, Wrap-Around Windows & Walkout to Sheltered Deck! South-facing Living Room with Beautiful Palladium Front Window! Main Floor Laundry! Spacious Primary Bedroom with Semi-Ensuite Bath & 2nd Bedroom/Den! Expansive Lower Level Rec Room & Adjacent 3rd Bedroom or Home Office! Large Utility Room with Laundry Hook-Up, Large Built-In Storage Closet + Workshop & Cantina! Child & Pet-Friendly, Fully Fenced and Treed Backyard! Easy Access to Georgian Mall, Walmart, 4 Grocery Stores, Rec Center, Parks & More! 10 Min Walk to 1 Public & 1 Catholic Elementary School + 1 Montessori School! Public Transit Nearby on Hanmer St West! On Bus Route for both Public & Catholic High Schools! Don't Miss The Wonderfully Affordable Lifestyle That Awaits You at 110 Hanmer Street West... Some Photos Are Virtually Staged. (id:49187)
435 Kettleby Road
King, Ontario
435 Kettleby Road is a rare offering where history and home intertwine. Once owned and operated by blacksmith John Stone Clift in the late 1800s, the property carries the legacy of a trade that helped shape the community. The thoughtfully updated main residence blends historic charm with modern comfort. The home features two bedrooms, including a spacious primary retreat with a large walk-in closet (converted from a 3rd bedroom) and 5-piece ensuite. Bright living and dining spaces are filled with natural light, while the kitchen offers a walkout to a large deck with seating and cooking areas. A family room with vaulted ceilings overlooks the backyard and surrounding greenspace. The historic blacksmith shop has been beautifully reimagined as a unique secondary space full of character and possibility. Heated floors run throughout the expansive main level, featuring a bar, large dining table, and generous seating area for entertaining. The kitchen includes a Viking gas stove and hood, centre island, and three-panel undercounter fridge. Upstairs offers a spacious open concept space that can accommodated a seating area, bedroom with walk-in closet and 4-piece bathroom. Whether envisioned as a private studio, creative workspace, boutique business setting, or guest or in-law accommodation, the former workshop provides exceptional flexibility. A truly special property surrounded by the natural beauty of King Township, 435 Kettleby Road offers a rare combination of character and versatility-an opportunity unlike anything else on the market. (id:49187)
3134 Bloomington Road
Whitchurch-Stouffville, Ontario
Unbelievable 24.5 Acres Of Property with 1.6 Acres Of Private Island And A Huge 6 Acres Of Lake. Bungolow Style House Provides Almost 5000Sqft Of Wide Open Living Space And Includes 5 Bedrooms, 5 Bathrooms, 2 Kitchens And A Finished W/O Basement With Beautiful Views Of The Lake! Long Winding Driveway Allows For Maximum Privacy.The tenant can move in worry free because this house is leasing with existing furnitures. **EXTRAS** Main: Stove, Fridge, Dishwasher, Bsmt: B/I Appl (Cooktop, Fridge, Oven & Microwave, Dishwasher), Washer & Dryer. All Elfs & Window Coverings. Gdo & Remote. Geothermal Heating & Cooling System. (id:49187)
253 Lakeland Crescent
Richmond Hill (Oak Ridges Lake Wilcox), Ontario
Stunning Waterfront Home With Beautiful Backyard View And Walkout To Lake Wilcox. Furnished and move-in ready. Open Concept Layout With High Ceilings And Skylights, Large Wide Windows Throughout Provide Plenty Of Natural Light And Sun. Almost All Rooms Have Lake View. Access To Outdoor Fishing, Boating With Direct Dock Access, Water Sports, Walking Trails and Parks Provides Plenty Of Fun And Activities For Family & Friends. 5x Large Bedrooms with 5x Spacious Bathrooms Means Comfort For All! Modern Chef Inspired Kitchen With Large Island, Granite Countertops, Stainless Steel Appliances & A Two-Way Gas Fireplace. Have Fun In The Indoor Jacuzzi And Then Relax In A Cedar Wood Sauna. Gorgeous Views At Sunrise. (id:49187)
38 Fifeshire Road
Toronto (St. Andrew-Windfields), Ontario
Nestled on one of Toronto's most coveted streets, 38 Fifeshire Road offers an unparalleled opportunity to craft a bespoke masterpiece in the heart of the illustrious Bayview and York Mills enclave. Spanning nearly 1/2 an acre, this expansive ravine lot is a canvas of serenity and prestige, framed by lush greenery, mature trees, and the tranquil beauty of its natural surroundings.With exceptional frontage, depth, and breathtaking ravine vistas, this property is a dream for visionary architects and discerning homeowners. The existing residence, boasting nearly 5,000 square feet of well-appointed living space, provides a foundation of grandeur, yet the true allure lies in the lands potential. Imagine a custom-designed estate with sweeping outdoor terraces, infinity pools, or private gardens all tailored to your unique vision of luxury. Located just moments from Toronto's finest offerings, including Bayview Villages upscale shopping, elite private and public schools, gourmet dining, exclusive clubs, and seamless access to Highway 401 & DVP, this address marries tranquility with connectivity.38 Fifeshire Road is not merely a home its a legacy in the making, a rare chance to define timeless elegance on one of Toronto's most iconic streets. Seize this moment to build your dream. A rare legacy estate awaits! (id:49187)
3110 - 115 Mcmahon Drive
Toronto (Bayview Village), Ontario
Welcome To This Luxurious 2 Bed, 2 Bath Corner Condo In Prestigious Bayview Village. Bright & Functional Layout With 9-Ft Ceilings And Floor-To-Ceiling Windows, Offering A Sun-Filled SE View. Modern Kitchen With Built-In Appliances. Enjoy A Tiled Balcony And A Spacious Walk-In Closet. Steps To Leslie & Bessarion Subway Stations, Oriole GO, North York General Hospital, Parks, Canadian Tire, IKEA, And Easy Access To Hwy 401/404. (id:49187)
90 Switch Grass Crescent
Ottawa, Ontario
Wonderful 4 Bed, 2.5 Bath home in Mattamy's Forestlane sought-after model, perfect for everyday living in a great location. From the moment you step inside, you will appreciate the spacious layout and how seamlessly each room connects! All just a short walk to schools, parks, and recreation. Step inside to a Large Tiled Front Foyer that welcomes you into a Bright, Open-Concept Main Floor with beautiful Hardwood Throughout. Just off the foyer, the Dining Room features Coffered Ceilings and Upgraded Lighting, creating a lovely setting for family dinners. At the heart of the home is the well-appointed kitchen, complete with Stainless Steel Appliances, Tile Backsplash, Plenty of Cabinetry, and a Large Island with a Breakfast Bar including seating for 3. There's also a sunny Eat-In Area overlooking the backyard. The Kitchen flows into the inviting Living Room, where a Cozy Gas Fireplace with a Wood Mantel and Tile Surround makes it easy to relax. Large Windows fill the home with Natural Light, and an upgraded Humidifier enhances comfort by maintaining ideal humidity levels, improving air quality, and helping reduce dryness year-round Upstairs, convenience meets comfort with Second-Level Laundry. The Sizeable Primary Bedroom offers a Walk-In Closet and a private Ensuite with a Soaker Tub and Separate Shower. Three Additional Bedrooms and a Full 4-Piece Bathroom complete the second floor. The Finished Basement extends your living space with a Rec Room, Home Theatre, and Office, complete with Many Power and Ethernet Outlets and WiFi Access Points. There's also Rough-In Plumbing and room to add a Small Gym if desired. Outside, enjoy a Fully Fenced Backyard with a Large Deck, Patio, Gazebo, and Storage Shed perfect for gatherings. The Epoxy-Coated Garage Floor helps reduce dust, and an EV Charger with Load Balancer is installed. With Two Schools within walking distance, a Recreation Centre minutes away, and Several Parks nearby, this home offers the complete package. (id:49187)
1424 Progress Place
Ottawa, Ontario
PERFECT LOCATION! Welcome to this authentic-style, extremely clean and well-maintained property at 1424 Progress Place - a turnkey 3+1 bedroom, 4-bathroom single-family home. This property offers a thoughtfully designed layout with abundant natural light, a double garage, and a charming front porch. The home features a professionally designed classic-style kitchen with granite countertops, stainless steel appliances, cherrywood cabinetry, and an integrated eat-in island perfect for family gatherings. The main level boasts gleaming hardwood floors, a spiral staircase, a bright living room with a wood fireplace, a formal dining room with a decorative passthrough, a great size family room, and a powder room with granite sink counter-top finishes. Upstairs, the primary bedroom includes a walk-in closet and an ensuite with a whirlpool tub and separate shower, along with California shutters. Two generously sized bedrooms and a full bathroom. There is also a convenient laundry chute from the second floor that leads directly to the laundry room. Custom curtains throughout. The fully finished basement expands the living space with a large family room (can be used as a bedroom), a powder room, and plenty of storage/workshop space. Outside, enjoy the professionally landscaped yard with interlock, a fully fenced private backyard, and a storage shed. Ideally located, within walking distance to schools, splash pad, tennis, shopping, and restaurants, and minutes to the Queensway, two LRT stops, St-Laurent and Gloucester Centres, hospitals, and downtown Ottawa. This home truly combines comfort, convenience, and quality. Move-in ready and meticulously cared for, it's a rare opportunity in a sought-after neighbourhood. Long-lasting windows were installed in (2016), except for the skylight window, which was replaced in (2025). Long-lasting roof shingles were installed in (2016). Stove (2025), Fridge (2023), Washer and Dryer (2024), Furnace (2018). PRICED TO SELL! (id:49187)
247b Ferland Street
Ottawa, Ontario
Modern elegance meets everyday comfort in this bright and stylish semi-detached home in sought-after Beechwood. Flooded with natural light, this home offers a thoughtfully designed layout ideal for modern living. The chef-inspired kitchen features sleek finishes, ample cabinetry, a generous pantry, and a spacious eating area with direct access to a private balcony - perfect for entertaining or enjoying your morning coffee. The inviting living room is anchored by a cozy gas fireplace, adding warmth and charm. The upper level boasts a spacious primary retreat complete with a beautiful ensuite and walk-in closet, plus two additional well-sized bedrooms ideal for family, guests, or a home office. Located just steps to shops, restaurants, and everyday amenities, this move-in-ready home delivers style, function, and convenience in one exceptional package. (id:49187)
910 Bolton Road
North Grenville, Ontario
WELCOME to 910 BOLTON RD. You'll never want to leave this fabulous year round country retreat. Think Cross Country skying, snowmobiling in the winter or explore on your ATV in the summer with plenty of room to store your toys in the oversize garage. It's just 15 minutes to the charming village of Merrickville, 20 minutes to Kemptville, or less than 30 minutes to Hwy 401 and Brockville. This beautiful home was professionally renovated in 2024 by Alicia Hewitt Interiors, and features custom cabinetry including a coffee bar, a freshly painted interior with a custom color scheme, new tile and engineered hardwood flooring, and all-new interior doors and baseboards. The only untouched room is the stunning library, located just to your right as you enter. Enjoy the fully equipped pool room with a dual wood fireplace leading to the bright indoor pool (all equipment included), all new windows and door in 2021 Pool Conditioner with External Condenser unit to control water and air temperature (2020) ,complete with a convenient washroom. Up the beautiful winding staircase, you'll find three spacious bedrooms, the primary bedroom with an ensuite featuring heated floors and huge walkin closet. The property has been pesticide- and weed killer-free for over 20 years and offers wild fruits like grapes, blackberries, rhubarb, and newly growing gooseberries, perfect for canning. Exterior updates include a re-shingled roof in 2012 with a 50-year transferable warranty and new eaves troughs with gutter guards installed the same year. The fully fenced backyard boasts a separate dog run and a large deck with access to the kitchen and pool area. The expansive unfinished basement offers endless possibilities for customization with fully equipped work shop. Enjoy year round comfort with the closed Loop Geo-Thermal Heat Pump (replaced with new model in 2023, still under warranty) Hydro monthly average is $800. No other utility costs. ** This is a linked property.** (id:49187)
1838 Louisiana Avenue
Ottawa, Ontario
Space to grow, room to gather, and a neighbourhood you'll love coming home to. Welcome to 1838 Louisiana Avenue, nestled in the heart of Alta Vista, one of Ottawa's most established and centrally located communities. This beautifully maintained 4 bedroom, 2 bathroom bungalow offers over 1,700 sq ft of finished living space, blending timeless character with thoughtful functionality. Hardwood floors extend across the main level, creating warmth and seamless flow throughout the home. The sunlit living room makes an immediate impression and it is designed for relaxation and functionality. A large bay window fills the space with natural light, enhancing its inviting, comfortable atmosphere. The adjacent dining room is perfect for both everyday meals and memorable gatherings, while flowing seamlessly into the bright and inviting kitchen. Pairing character with practicality, the kitchen featuring dark countertops, stainless steel appliances, a farmhouse sink and distinctive wood ceiling and trim details that add texture and architectural interest. Three bright, well-sized bedrooms and an updated 4-piece bathroom complete the main level. The finished lower level, conveniently accessed from the kitchen, expands your lifestyle with a spacious recreation room, fourth bedroom, 3-piece bath, dedicated laundry/utility space, and generous storage - all of which can be accessed through the side door entrance. Step outside to a private, hedged and fully fenced backyard with mature gardens, a large patio for entertaining, detached single-car garage, and two storage sheds. Just off the patio, the serene sunroom stands out as a peaceful extension of the home, the perfect place for morning coffee or relaxed summer evenings overlooking the expansive yard. Surrounded by parks, reputable schools, places of worship, shopping, public transit, and quick downtown access, this is central living with a true neighbourhood feel. Timeless charm. Flexible space. A home that simply makes sense. (id:49187)
4 Edgeview Crescent
Middlesex Centre (Kilworth), Ontario
Woodfield Design + Build is excited to offer this custom Edgeview Model! This beautifully designed residence combines modern architecture with thoughtful functionality across two spacious levels. Inside, you'll find 4 generously sized bedrooms, 3.5 baths, a dedicated office, and a show-stopping vaulted great room that flows into a bright dinette and sleek kitchen with soaring ceilings. The open-concept layout is perfect for entertaining, while the covered porch and large windows invite in natural light and outdoor charm. Retreat to the luxurious primary suite featuring a large walk-in closet and spa-inspired ensuite. 3 additional bedrooms and shared bath provide flexible space for family or guests. Situated on a corner lot with a 3-car garage and loaded with upgrades. This is where comfort meets sophistication. (id:49187)
538 Cottontail Crescent
London North (North B), Ontario
Welcome to this beautifully appointed executive two-storey home on an oversized lot in Uplands where thoughtful design and everyday comfort come together seamlessly. The open-concept main floor is filled with natural light and highlighted by high ceilings that create a warm and airy atmosphere. The kitchen, dining, and living areas flow together beautifully, making this space ideal for family gatherings and entertaining. Large windows overlook the backyard, bringing the outdoors in and enhancing the welcoming feel of the home. Additional features include a two storey foyer, convenient main-floor office, laundry room, a walk-in coat closet, and a stylish two-piece powder room. Offering four spacious bedrooms upstairs, the home features a primary retreat w/ tray ceiling complete with a private ensuite and walk in closet as well as an additional full four-piece bathroom on the second floor. The fully finished basement expands the home's living space and includes high ceilings , large rec room, a three piece bath, storage and an additional bedroom (currently used as a home gym). With its functional layout, the lower level also provides outstanding in law suite potential, ideal for multi-generational living or future income opportunities. Outside, the private, oversized backyard feels like a personal retreat. Surrounded by mature greenery and green space, the in-ground Pioneer Pool and professional landscaping installed in 2022 invites you to relax, entertain, and enjoy summer days in privacy. Whether hosting poolside gatherings around the natural gas fire pit, relaxing on the hardwood deck or unwinding in the evenings, this outdoor space offers a perfect blend of beauty and tranquility. An attached double-car garage and a bonus storage room adds convenience completing this exceptional property. New roof installed in 2021. Steps to Jack Chambers Public School and north London amenities including UWO and Masonville Mall. (id:49187)
402 Cavendish Crescent
Kingston (City Northwest), Ontario
If space, functionality, and a family-friendly neighbourhood are at the top of your list, 402 Cavendish Crescent delivers. Offering over 4,000 sq/ft of living space, this impressive, carpet-free home provides exceptional room to grow. Step inside to a show-stopping two-storey foyer and living room, highlighted by a dramatic curved staircase and expansive windows that flood the space with natural light. Designed for everyday living, the ultra-functional kitchen features a U-shaped layout with abundant cabinetry, granite countertops, and a sizeable island with seating. The main level also offers a warm and inviting family room with a natural gas fireplace, a versatile office or playroom, a formal dining room ideal for hosting, and a practical laundry room with convenient access to the double-car garage. Upstairs, you'll find four generously sized bedrooms with ample storage. The primary suite spans the entire rear of the home, complete with a spacious walk-in closet and a five-piece ensuite-creating a true retreat. The fully finished lower level adds even more flexibility, featuring a large rec room, additional storage, and a two/three-bedroom in-law suite with its own separate entrance - ideal for family and guests. Outside, enjoy a fully fenced backyard complete with a deck and gazebo, perfect for relaxing or entertaining. Ideally located near parks, a splash pad, amenities, transit routes, and with quick access to Highway 401, this home offers both convenience and community. Exceptional space, incredible versatility, and great value. Schedule your viewing today! (id:49187)
300 Charles Street
Belleville (Belleville Ward), Ontario
Welcome to this beautifully renovated 2-storey red brick Victorian century home in the highly sought after Old East Hill neighbourhood of Belleville, one of the city's most prestigious and established areas known for its tree-lined streets, historic architecture, and timeless curb appeal. This home perfectly blends classic Victorian charm with modern updates, offering warmth, character, and functionality throughout. Featuring 3 spacious bedrooms upstairs, 2 full bathrooms with one on each level, and the convenience of second floor laundry, it is thoughtfully designed for today's lifestyle. Recent renovations highlight the home's original character while introducing stylish, practical finishes that today's buyers are looking for. Just minutes to downtown Belleville's shops and restaurants, Belleville General Hospital, Nicholson Catholic School, St Michael Catholic School, and Corby Park Rose Garden, this property offers the perfect balance of charm, convenience, and long term value in one of Belleville's most desirable communities. (id:49187)

