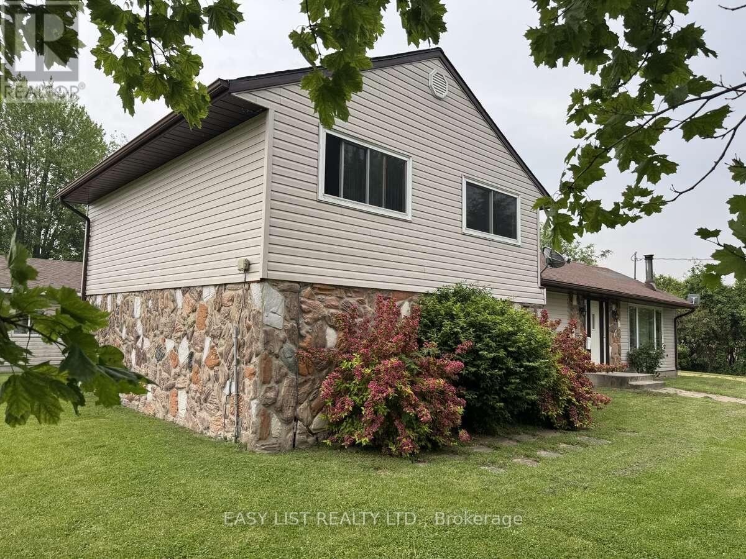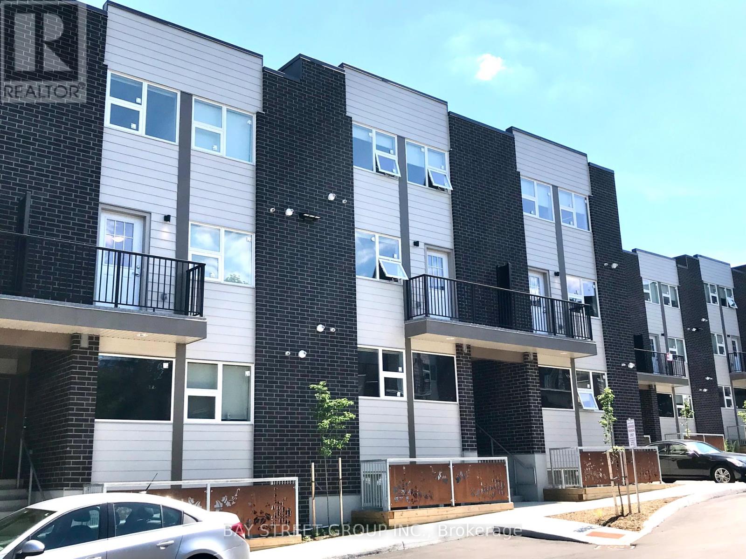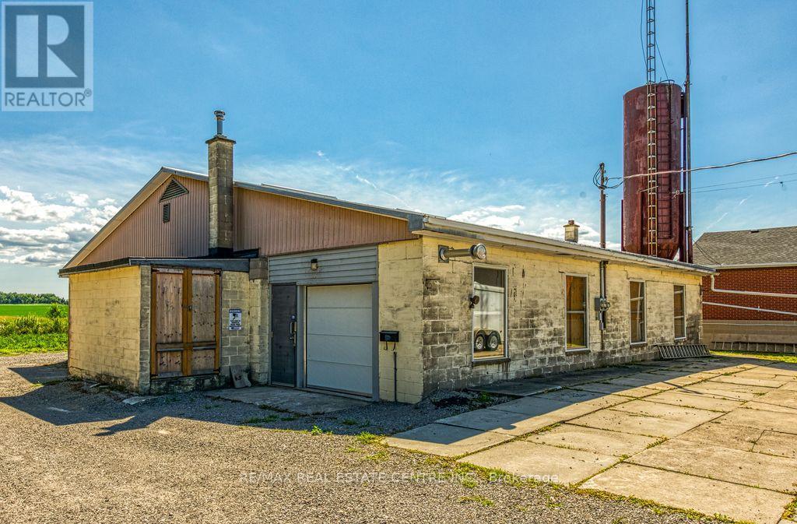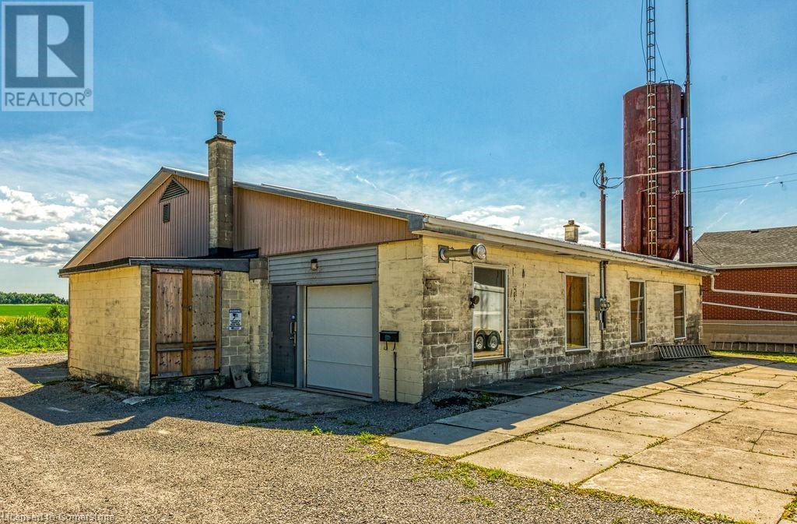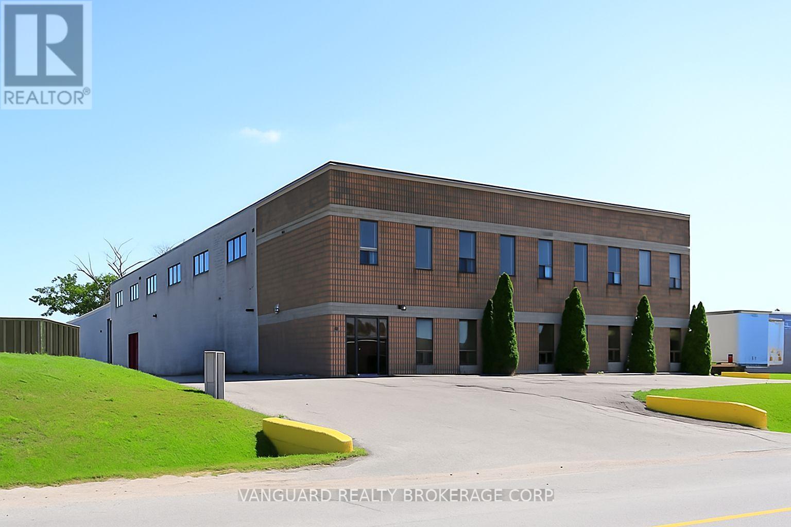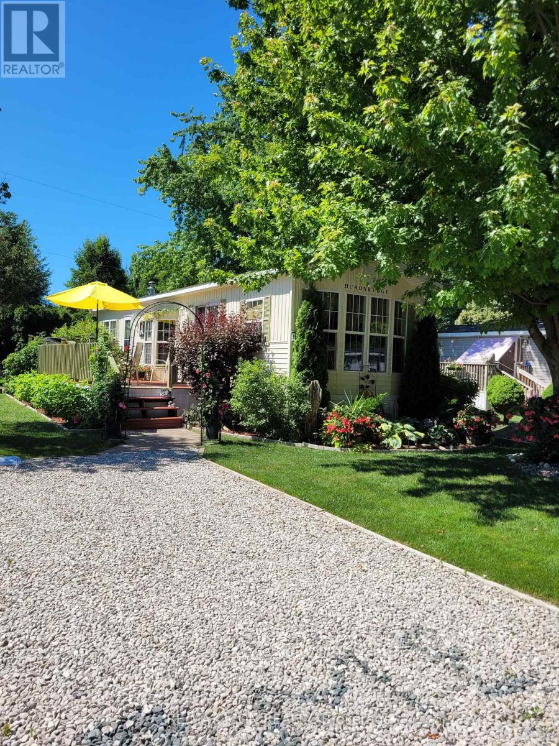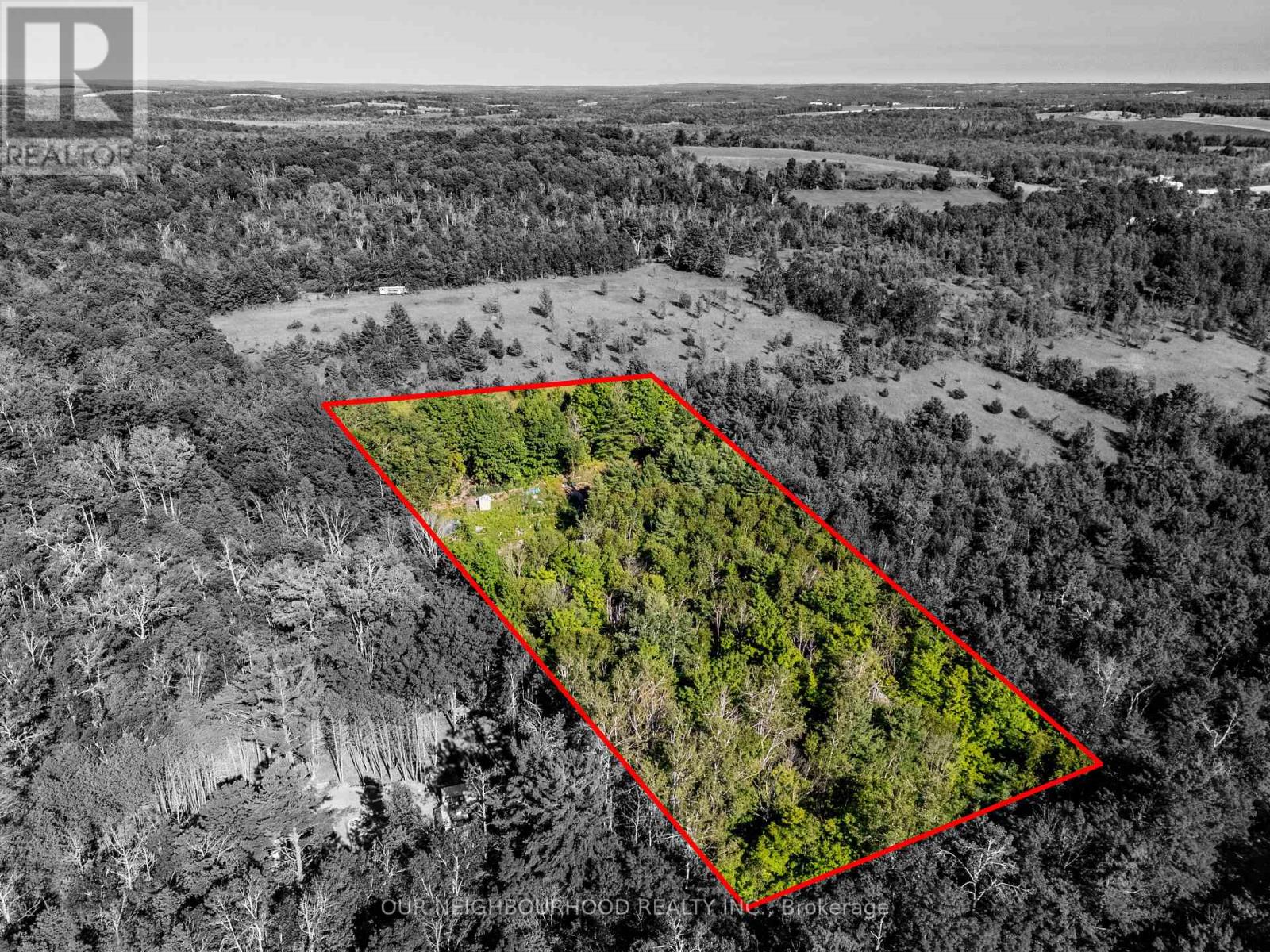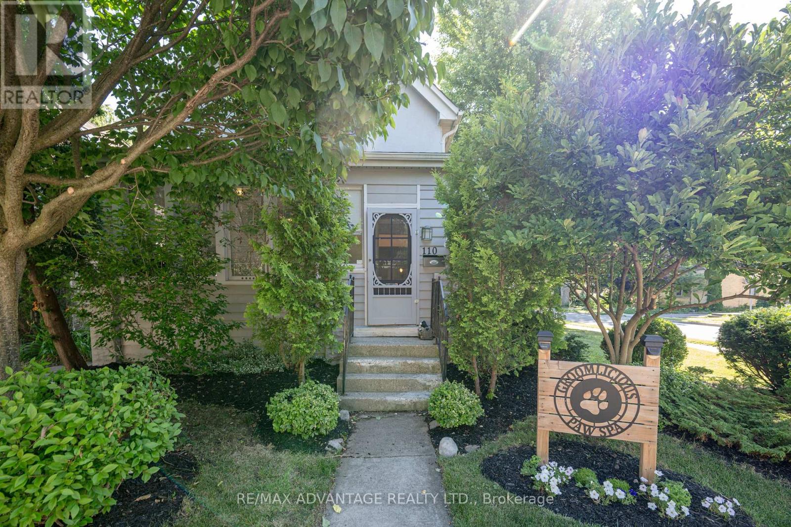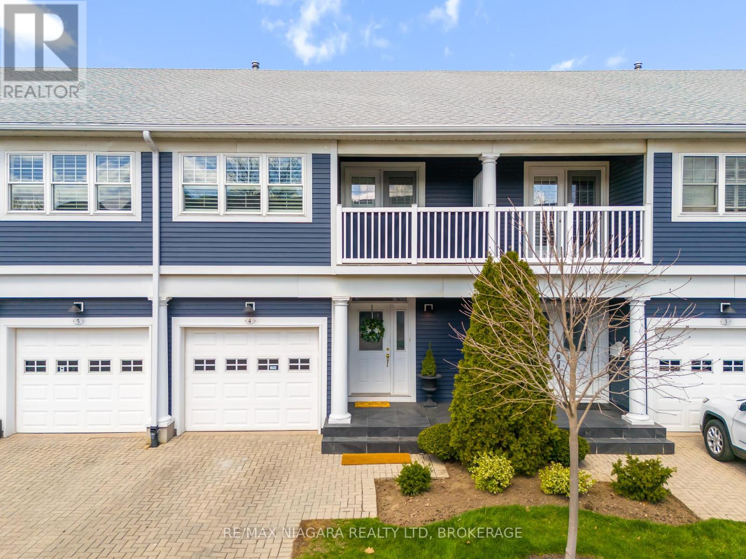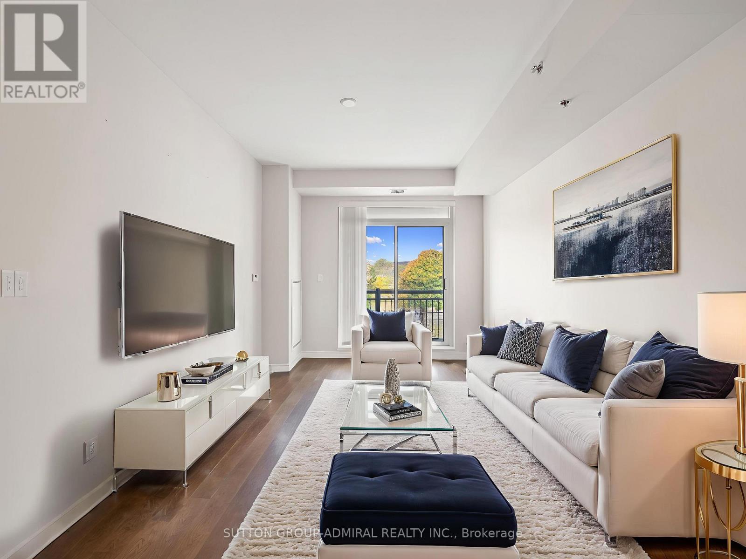3104 St Clair Parkway
St. Clair, Ontario
For more info on this property, please click the Brochure button. 4 bedroom raised ranch on 0.75 of an acre of land in the quiet, outskirts of Sombra Ontario. Surrounded by farmland, this property is filled with large mature trees creating absolute gorgeous morning sunrises and evening sunsets. Kitchen and living room have patio doors leading to a giant deck that is filled with morning sunshine and shaded after 3pm.Featuring a gigantic (24 x 12) recreation room, impressive and bright 17x20 great room with a wood-burning stove, huge picture window in front, access to the back porch via patio door, and 4 large bedrooms, this property is perfect for a family who wants an expansive yard and generously sized rooms in a quiet, comfortable and safe country setting. Important Details:- all new carpet in great room, rec room, stairs and all upstairs bedrooms- all new interior solid doors (4 bedroom door, utility room door)- new steel front door (January 2026)- all walls/ceilings freshly pained with neutral colours- town water and sewer (not a septic tank)- 100 amp service (60 amp dedicated breaker in the 2-car garage)- forced air with air conditioning- high-speed cable/tv/phone (Cogeco ran new high speed underground cable in 2023 for phone/internet/tv)- new roof (July 2025)- main waterlines re-done in 2020 (see pictures)- outdoor sub-pump for the crawlspace (no basement)- includes gas stove, new Samsung fridge (2023), Maytag washer/dryer, all window coverings, outdoor sub-pump- hot water tank is rented- grade school options are Riverview (public) or Sacred Heart in Port Lambton (roman catholic), both offer bus services- town of Sombra has a few shops (diner, ice-cream shop (seasonal), although the Sombra ferry to Marine City, USA is no longer operational.- property taxes are extremely reasonable at around $2200 per year.- mechanical room and laundry room are combined (id:49187)
217 - 288 Albert Street
Waterloo, Ontario
One Bedroom available from Jan.to April 2026, Four bedrooms available from May 2026. Perfect opportunity for students! Fully furnished! Excellent Location! Minutes Walking Distance To University Of Waterloo, Wilfrid Laurier University! Spacious 4 Bedrooms + Family/Living/Dining Rooms + 3 Full Baths + 2 Balconies + Laundry ! 1789 Sqft. High Ceilings, Many Oversized Windows and 2 Balconies at North and South both sides! Laminate Flooring, Kitchen W/Stainless Steel Appls Quartz Countertop , Backsplash. (id:49187)
111 Rea Drive
Centre Wellington (Fergus), Ontario
This extremely spacious family home located in the heart of Fergus features 2 spacious levels plus a loft, and includes 5 bedrooms and 5 bathrooms,. A tastefully landscaped property with 50+ foot frontage, it offers an amazing view from the upper front balcony, and includes an attached double car garage and parking for 4 cars, as well as a basement walkout. There are many neighbourhood amenities including a hospital, church, playgrounds, parks and a trail plus 4 public schools and 3 Catholic schools and 2 private schools. (id:49187)
Shop/storage - 8268 Highway No 20 Highway
Grimsby (Grimsby Escarpment), Ontario
Prime 1,400 sq ft heated shop/garage space on Regional Rd 20 in Smithville! Excellent exposure on a high-traffic highway makes this a rare opportunity for contractors or trades. 28x50 ft building includes hydro and removable internal storage units, ideal for roofers, electricians, plumbers, or small vehicle repair operations. Flexible use potential. (id:49187)
8268 #20 Highway Unit# Shop/storage
Smithville, Ontario
Prime 1,400 sq ft heated shop/garage space on Regional Rd 20 in Smithville! Excellent exposure on a high-traffic highway makes this a rare opportunity for contractors or trades. 28x50 ft building includes hydro and removable internal storage units, ideal for roofers, electricians, plumbers, or small vehicle repair operations. Flexible use potential. (id:49187)
75 Welham Road
Barrie (0 East), Ontario
Freestanding industrial building available for lease in Barrie's south end. This building is zoned GI (General Industrial), permitting a broad range of uses including outside storage. Ideal for warehousing, light manufacturing, or service-based operations.The building offers excellent clear height, multiple shipping doors, and ample on-site parking. Located just minutes from Highway 400, it provides quick access to major transportation routes, making it a highly functional and accessible space for a variety of users.Available immediately, with both short-term and long-term lease options offered to suit your operational needs. (id:49187)
9 - 77307 Bluewater Highway
Bluewater (Bayfield), Ontario
Immaculate, 45 ft. park model home in a beautiful, 55+ community right on Lake Huron, just north of Bayfield. One bedroom with convertible den that provides a second bedroom. This home has been tastefully updated with new flooring, trim, paint, etc. Outside you will find a 40'X20' deck, 20'X20' patio, gazebo and two sheds. A generator is also included. All appliances, including a combination washer/dryer, fridge, stove, built-in microwave, counter top dishwasher and furniture are included. Enjoy affordable, lakeside living for less than the cost of renting. Park features a swimming pool, newer recreation centre, and parkette overlooking the water to enjoy those famous Lake Huron sunsets. (id:49187)
114 Baxter Road
Trent Hills (Hastings), Ontario
BUILDABLE LOT-Tucked just off County Road 45, this serene 2.4-acre parcel offers the perfect blend of natural beauty and convenience. With a peaceful seasonal stream, meandering trails, and a large cleared area surrounded by mature forest, this property is a dream for nature lovers, recreational users, or those looking to create a tranquil retreat.Enjoy total privacy without sacrificing accessibility just minutes from town, and it offers almost a years amount of wood all ready to go! In 2019, the land was rezoned to permit a potential dwelling, making it ideal for a future cabin, cottage, or year-round home (buyer to do their own due diligence).The property features two garage-like structures and a solar toilet, offering a great head start for weekend getaways or staging future development. Whether you're seeking a peaceful escape or planning your dream build, this unique property offers endless possibilities. (id:49187)
110 Marley Place
London South (South F), Ontario
Nestled on a quiet, tree- lined street in desirable Wortley Village, this lovely duplex home is ready for its new owners or is a great addition to your investment portfolio. The main floor is currently owner occupied and offers 2 bedrooms, an open kitchen with newer appliances, a recently renovated 4pc bath and large living room with grand ceilings. The lower level has a washer/dryer and is the perfect place to store additional belongings. The upper level features an adorable 1 bedroom apartment. Freshly painted throughout with newer appliances, a 4pc bath and good sized living room as well as a washer/dryer. The outdoor space is the perfect place to relax and enjoy all nature has to offer. A detached single car garage as well as parking for another 2+ cars is conveniently located on the side of the property. Walking distance to coffee shops, grocery stores, restaurants, parks, the library, boutiques, quick access to LHSC, public transit and so much more. Welcome to Wortley Village. This property will not disappoint! (id:49187)
4 - 88 Lakeport Road
St. Catharines (Port Dalhousie), Ontario
A notable address "On The Henley" Townhouse Condos in the Port Dalhousie area, is a well kept complex. The nautical theme of its architecture is a reflection of the working port it used to be. The water view is of historical significance of the first 4 canals. When you walk into Port Dalhousie you are stepping back in time, to a time close to nature. Close to 12 Mile Creek and Martindale Pond, that leads into Lake Ontario. Nestled overlooking the Henley, you're just minutes from the highway and steps away from scenic walking trails, beach, public transit, professional services, Costco, NOTL outlet stores and top schoolboards. This immaculate 2-storey townhouse boasts a spacious design that's perfect for modern living. Enjoy an updated kitchen with plenty of storage and stone countertops, gorgeous hickory hardwood floors with staggered widths, and a fully finished basement- everything you need to create your perfect home! The main floor has been beautifully updated, bright and welcoming space. Revel in the warmth of a gas fireplace, and step outside to your back patio equipped with an automatic awning perfect for outdoor entertaining. Retreat to the oversized primary bedroom with its own peaceful covered balcony, a convenient walk-through closet and 4pc ensuite. On the second level you will also find two additional generous bedrooms with ample closet space, a well-appointed 4-piece bathroom and a convenient laundry area. The fully finished basement offers a large recreation room and an additional 3-piece bath, along with utility and storage space to meet all your needs. Some of the many updates and notables include newer furnace and air conditioning, new fridge, washer, dryer, power Retractable deck awning, brick cobble stone driveway, natural gas BBQ connection and front porch tile. Don't miss out on this exceptional opportunity schedule your visit today! (id:49187)
204 - 34 Plains Road E
Burlington (Lasalle), Ontario
Step into modern comfort at 34 Plains Road, nestled in Burlington's sought-after LaSalle neighbourhood. Just a short stroll or quick drive to the scenic LaSalle Marina, this stylish 1+1 bedroom, 1-bath condo by Roman Home Builders offers the perfect blend of convenience and charm. Hardwood floors flow seamlessly throughout, complemented by contemporary tile in the bathroom and a smart, open layout. The versatile den is ideal for a home office, guest space, or expanded storage. Enjoy the added perks of heated underground parking and a private locker. Commuters will love the proximity to the Aldershot GO Station, while golf lovers are only minutes from the Burlington Golf & Country Club. With building amenities including a party/meeting room and ample visitor parking, plus the eco-friendly benefit of geothermal heating, this is urban living with a refined touch. **Listing contains virtually staged photos.** (id:49187)
204 - 190 Guelph Private
Ottawa, Ontario
Best value in the complex with 2 parking spots included! Welcome home to this sun-soaked and meticulously maintained 2-bedroom, 2-bath + den unit, perfectly perched overlooking the Carp River Conservation Area. If you're looking for a peaceful setting with all the perks of condo living, this is the one! Step inside to find a spacious, open-concept layout flooded with natural light. Hardwood and tile flooring run seamlessly throughout, adding warmth and elegance to every room. The large living and dining area opens to a private balcony, your front-row seat to stunning sunsets, and nature's finest performances. The kitchen is both stylish and functional, offering plenty of cabinetry and counter space, perfect for entertaining. Retreat to a generous primary bedroom with ample closet space, unwind in the second bedroom, and enjoy the flexible den space as a home office, hobby room, or cozy reading nook. Additional features include: In-unit laundry, TWO parking spots (1 indoor, 1 outdoor), storage locker. Well cared-for building with low maintenance lifestyle! Steps to shopping, transit, parks, trails, and all the best of Kanata. Whether you're downsizing, rightsizing, or jumping in to homeownership for the first time, this unit checks all the boxes! (id:49187)

