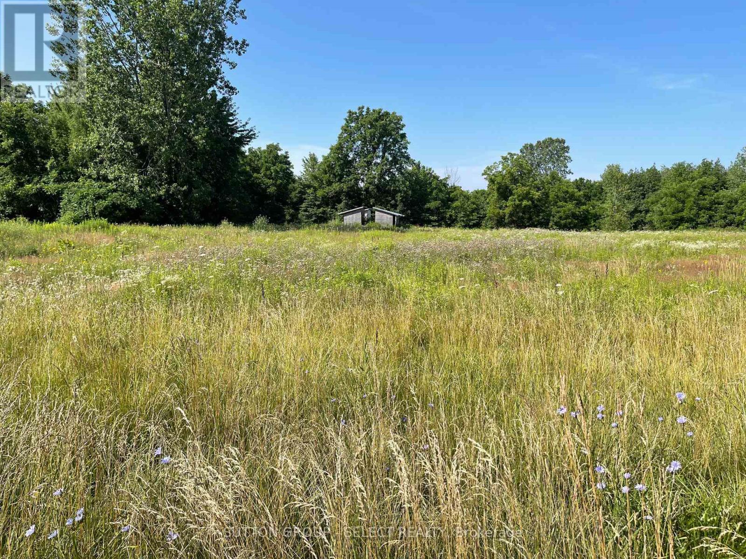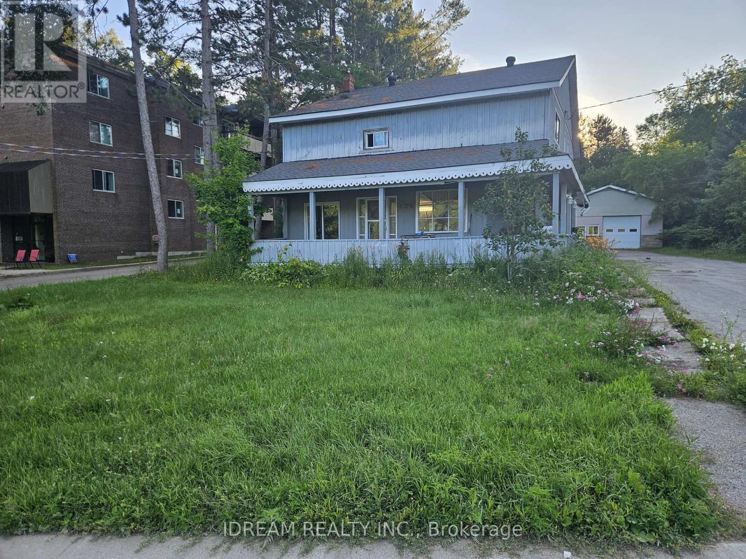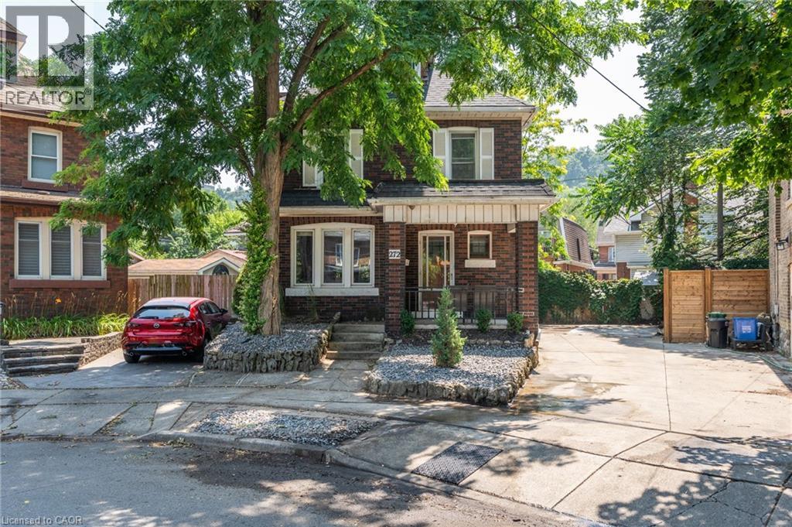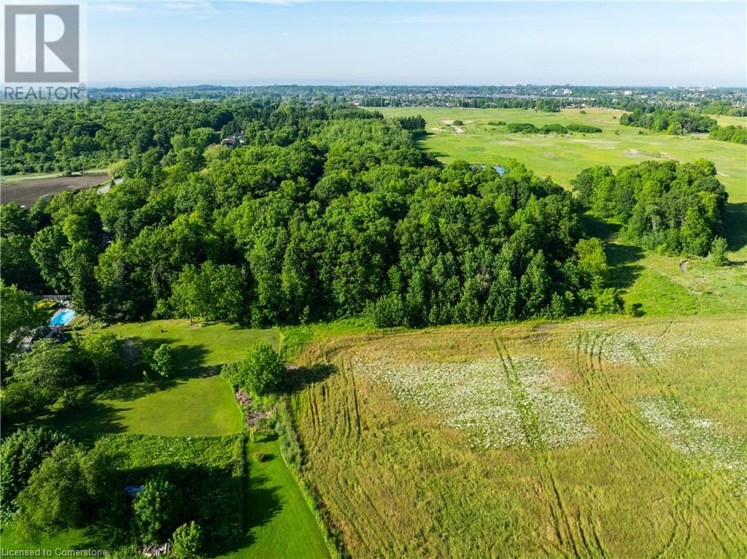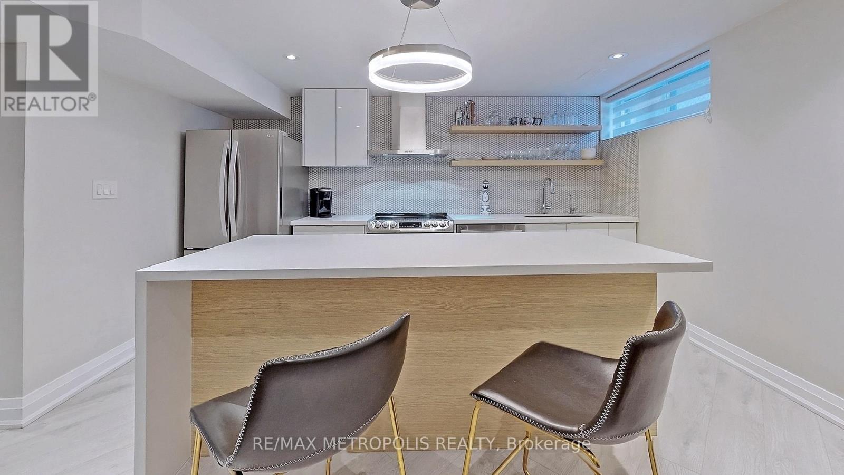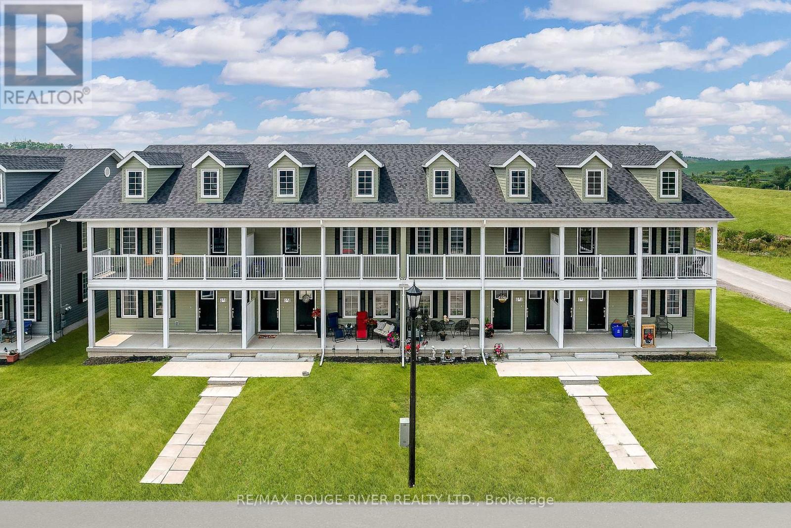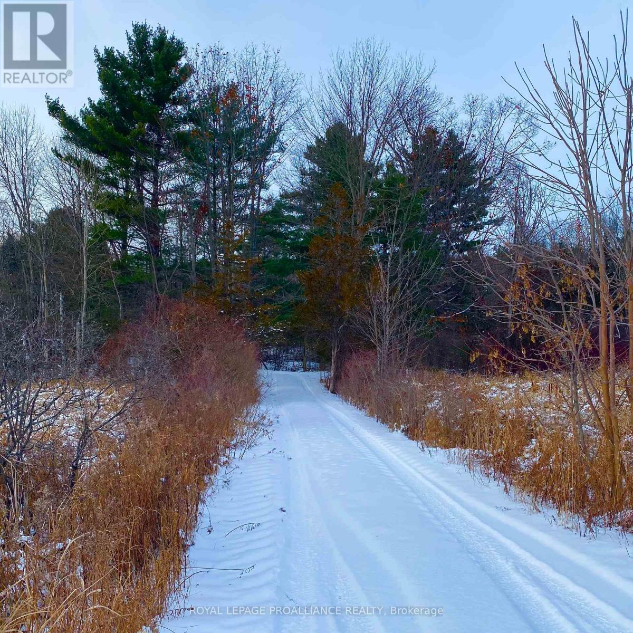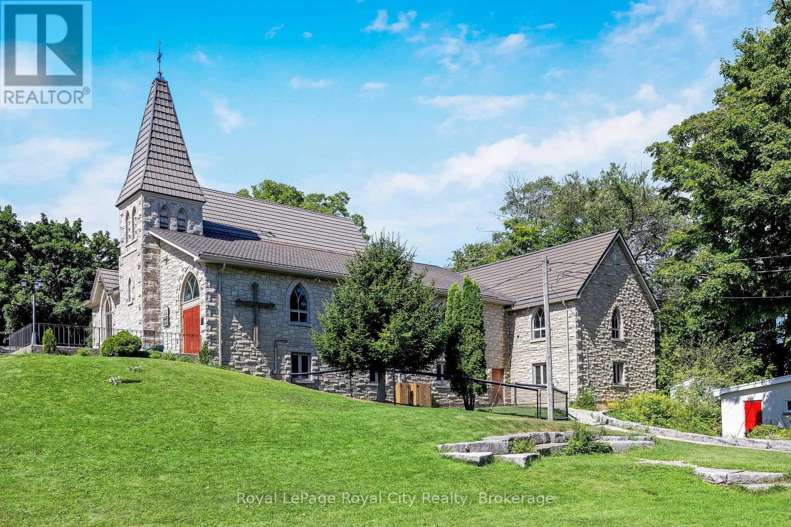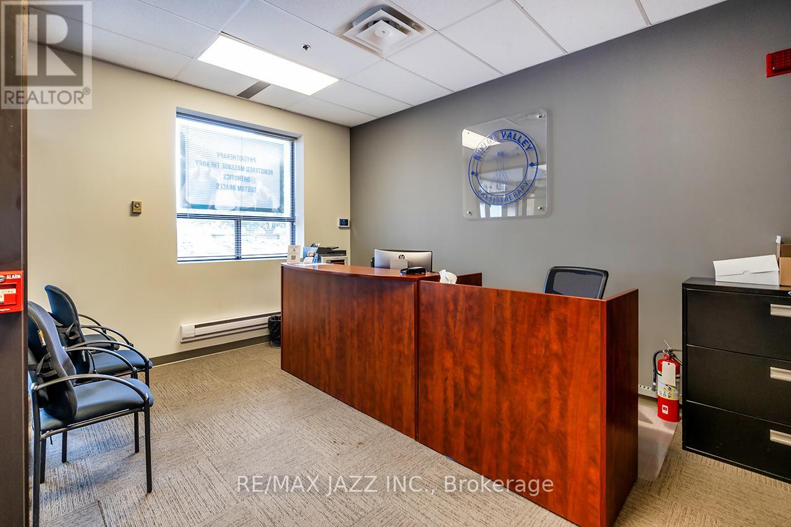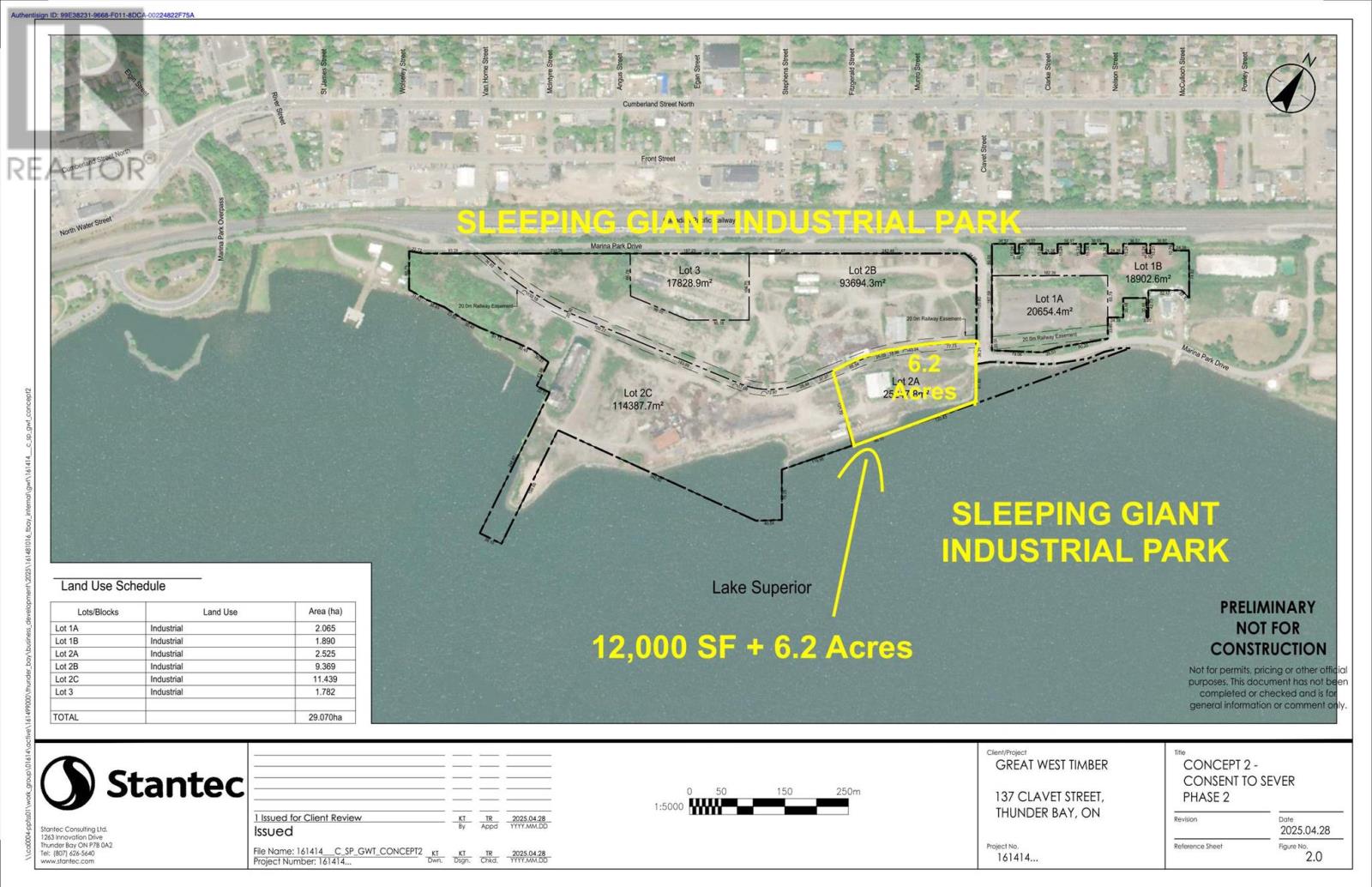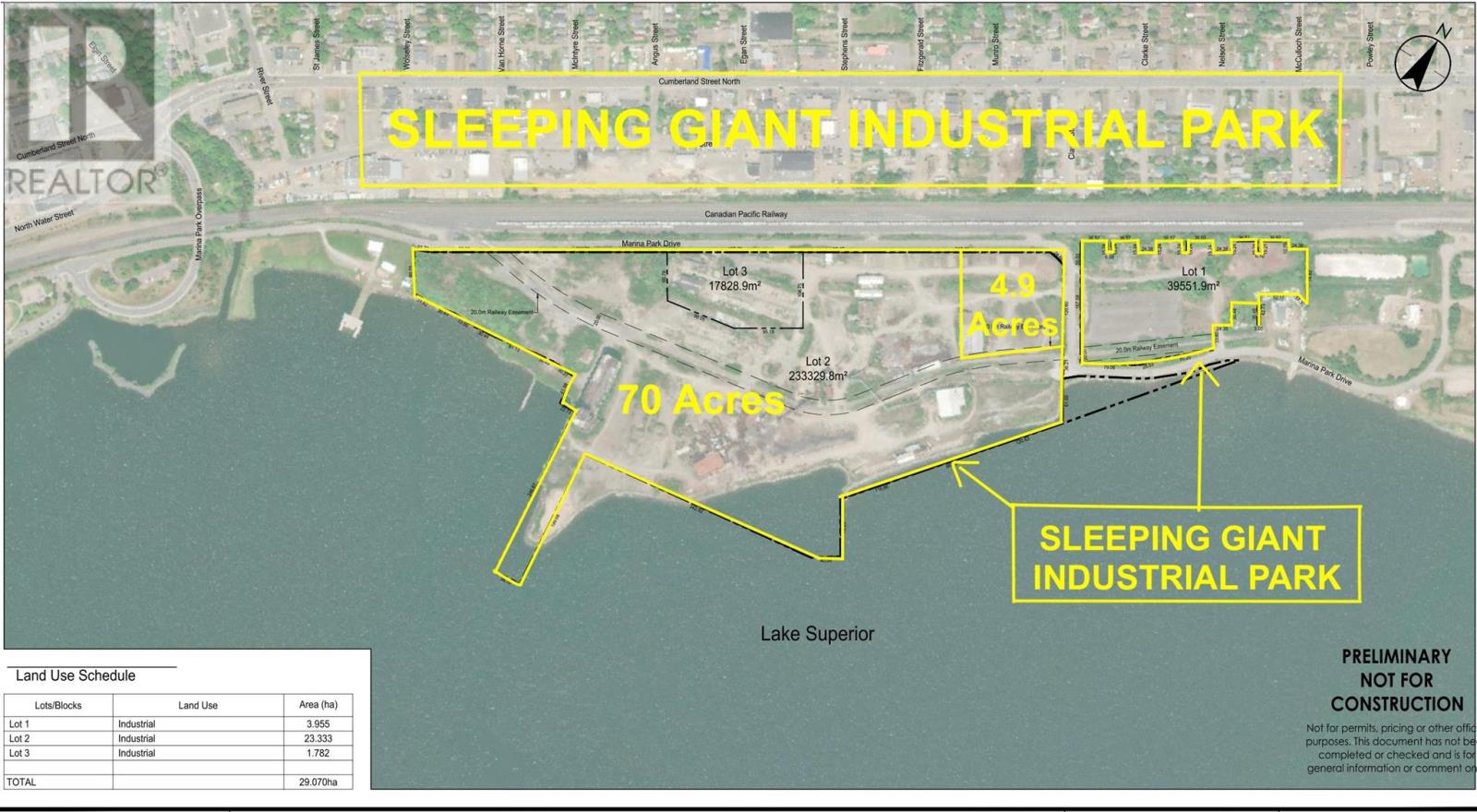180 Jane Street
West Elgin (Rodney), Ontario
Ideal Location: Do you want the small-town vibe, but not too far from a city? This property offers the best of both worlds, providing a peaceful environment while maintaining convenient proximity to urban amenities. Flexible Lot Options: You can have a large single lot or choose to divide it into multiple lots to suit your specific needs. The property backs onto farmland and is well-treed, offering both privacy and a scenic setting. If you are a developer, this is an opportunity you will find interesting. (id:49187)
126 River Road
Bracebridge (Macaulay), Ontario
Rare Waterfront Investment Opportunity Two Units+ Huge Lot + Endless Potential! Welcome to this unique and versatile property located right across from the river, offering beautiful views and serene surroundings. This exceptional home features two fully self-contained units a main unit and a legal in-law suite - each with its own private entrance, kitchen, and living space. There are two types of heaters, Baseboard Heater -Electric , Fireplace - Propane. Perfect for multi-generational living, income generation, or extended family use. This is a prime opportunity in a desirable location with strong rental demand. Don't miss your chance to secure a property that offers immediate income potential. (id:49187)
272 Stinson Crescent
Hamilton, Ontario
Gorgeous 2.5 storey Home in the Heart of Downtown Hamilton! Tucked away at the end of a quiet court, this beautifully maintained 2.5 storey gem offers the perfect blend of charm, space and opportunity. Featuring 4 spacious bedrooms and 1 full bath in the main home, plus a separate 1 bed, 1 bed in-law suite in the basement - ideal for extended family, guests or rental income. With a rare 3-car driveway and prime downtown location, this home is as practical as it is picturesque. Whether you're looking to live in and rent, create a multi-unit investment property or simply enjoy the flexibility of added space, this property is bursting with potential. Don't miss your chance to own a versatile and character-filled home in one of Hamilton's most vibrant communities! Steps away from a main bus route, the Bruce Trail, and the mountain stairs! (id:49187)
0 Dickenson Road W
Hamilton, Ontario
SELLER WILLING TO ENTERTAIN VENDOR TAKE BACK MORTGAGE AS LOW AS 0%. Great purchase and hold investment. Located in a very desirable Glanbrook location adjacent to the, now closed, Glancaster golf and country club. The surrounding land is held by developers giving this land the future potential to build your dream home (id:49187)
3253 Tooley Road
Clarington (Courtice), Ontario
Rare Income & Possible Development Opportunity in Courtice 4.7 Acres With Duplex on Expansive Lot! Unlock the potential of this rare duplex property situated on a sprawling 4.7-acre parcel with 300 feet of frontage and over 600 feet of depth a truly unique piece of land. Each side of this spacious Two-Storey duplex offers a full 4-bedroom, 2-bathroom layout, complete with finished basements, sun porches, and separate entrances. Both units feature an eat-in kitchen, dedicated dining room, and large living room, providing ample space for families or tenants. Property Highlights: Separate hydro and gas meters, Separate driveways, Shared well water and septic system, Detached 2-car garage one bay for each unit, Ample parking for up to 11 vehicles, Large front deck perfect for entertaining, Multiple outbuildings for storage, hobbies, or future repurposing Beautiful ravine running through the Green Space property, adding natural beauty and privacy. Whether you're looking to live in one unit and rent the other, generate strong rental income, or take advantage of the zoning and land size for future development, this property checks every box. The possibilities, Don't miss your chance to own this unique and versatile property! (id:49187)
20 Knox Avenue
Toronto (Humber Summit), Ontario
Discover This One-Of-A-Kind Raised Bungalow On An Oversized Lot In A Prime Toronto Location. Thoughtfully Updated, It Features Two Sleek Kitchens, A Primary Bedroom With A 2-Piece Ensuite, And A Custom Shared Bathroom With A Custom Double Vanity (Vessel Sinks With Wall Mounted Faucets).Enjoy A 7-Car Driveway, 1-Car Garage (250sqft) And A Fully Finished Basement For Extended Family Or The Savvy Real Estate Investor. Spacious, Stylish And Loaded With Possibilities. (id:49187)
529-535 Drewery Road
Cobourg, Ontario
RECENTLY COMPLETED AND FULLY LEASED, THIS ATTRACTIVE (8) EIGHT PLEX IS A RARE REALTY PRODUCT, A HIGHLY SOUGHT AFTER COMMODITY AND THE PERFECT ADDITION TO YOUR REAL ESTATE PORTFOLIO. SITED IN EAST VILLAGE, ONE OF COBOURGS MOST DESIRABLE NEW RESIDENTIAL NEIGHBOURHOODS, 529-535 DREWERY ROAD WAS BUILT IN 2025 BY STALWOOD HOMES, A RENOWNED LOCAL DEVELOPER AND BUILDER. THE OFFERING FEATURES (8) SMARTLY DESIGNED OPEN CONCEPT APARTMENT UNITS; (4) ON LEVEL 1 AND (4) ON LEVEL 2; EACH OF THE (8) UNITS INCORPORATES (2) SPACIOUS BEDROOMS, A WELL APPOINTED KITCHEN WITH A COMPLEMENT OF STAINLESS STEEL APPLIANCES, BRIGHT LIVING AND DINING AREAS, A FULL BATH AND ENSUITE LAUNDRY FACILITY TOGETHER WITH A WASHER AND DRYER (CHECK THE FLOOR PLAN ON-LINE TO GET A SENSE OF THE VERSATILITY OF THE UNITS LAYOUT). ALSO, UPON INSPECTION THE WISE BUYER/INVESTOR WILL COME TO REALIZE THAT THE VALUE AND DESIRABILITY OF THE BUILDING IS ENHANCED BY THE FACT THAT EACH APARTMENT COMES WITH ONE (1) DEDICATED PARKING SPOT AND IS EQUIPPED WITH ITS OWN: HEAT PUMP, AIR CONDITIONING UNIT, A HOT WATER TANK, A WATER METER AND A HYDRO METER. IF YOU'RE SEARCHING FOR A SPECIAL PROPERTY TO INVEST IN, THIS ONE HAS ALL IT TAKES, INCLUDING LOCATION. 529-535 DREWERY ROAD IS PERFECTLY POSITIONED A SHORT DRIVE EAST OF COBOURG'S HISTORIC AND DYNAMIC DOWNTOWN, ENABLING THE BUILDING'S RESIDENTS TO TAKE ADVANTAGE OF ALL THE AMENITIES OFFERED BY THE WONDERFUL TOWN OF COBOURG. THUS, ENHANCING THE TENANTS' ENJOYMENT OF THE RENTAL ACCOMODATION AND CONSEQUENTLY, TENANCY RETENTION. IN SHORT, HAPPY TENANTS, HAPPY LANDLORD! (id:49187)
1166 Thousand Islands Parkway
Front Of Yonge, Ontario
Lovely 2.5 acre treed lot with a variety of indigenous species and wetlands. With an existing driveway and garage, you can start enjoying your little slice of heaven in the Thousand Islands immediately, whether you use it as a weekend hide-away or start planning and designing your unique dream home! With the close proximity of the River, you will appreciate the lulling sounds of the loons and various waterfowl that call the St. Lawrence home, or watching the ships pass by and wondering where they are off to. Don't forget to bring your bikes the bike path is 58 kms long! (Please do not visit the lot without a realtor.) (id:49187)
Lower Level - 112 Guelph Street
Guelph/eramosa (Rockwood), Ontario
Unique Office Space in one of Rockwood's most historic Church's. An exceptional opportunity to establish your business in the lower level of one of Rockwood's most iconic and historic buildings, St. Johns Anglican Church. This bright and inviting office space features, plenty of parking, a private side entrance and a flexible layout with multiple rooms, ideal for professional use or private work areas. Large windows provide ample natural light throughout. The space includes two washrooms (one with dual stalls and sinks, and one single), a separate thermostat for climate control, and a kitchenette area perfect for a coffee station or staff break area. A unique setting with character, functionality, and privacy ideal for professionals looking for something out of the ordinary. Note* This space is unsuitable for operating a Daycare center. (id:49187)
300 - 274 Mackenzie Avenue
Ajax (South West), Ontario
Prime physiotherapy clinic in busy Ajax plaza. Fully functional and established clinic offering: physiotherapy, massage therapy, hydro-therapy and wellness services. Hassle-free direct billing business handling WSIB, Insurance and motor vehicle claims. Full turn-key business. Beautifully renovated unit with multiple massage and therapy rooms with a specialized free-standing Aqua therapy machine. This is a fabulous business opportunity for any physical therapist or health care provider or to add an additional location to your existing operation. AAA location with plenty of free plaza parking and anchored by large businesses. All chattels and operating equipment are included in the sale. 2500 sqf unit with great lease rate and all utilities included. Serious enquiries only please! (id:49187)
Lot # 8 0 Marina Park Dr
Thunder Bay, Ontario
***SLEEPING GIANT INDUSTRIAL PARK*** FOR LEASE *PRIME INDUSTRIAL PROPERTY**PERFECT FOR ANY BUSINESS**PRIME LOCATION* $18 psf*Triple Net Lease* Lot #8-> HUGE 12,000 sf Open Concept Building with 16 ft Ceilings. HUGE Garage Door, 3 Loading Docks+ Washrooms + 6.2 ACRES (*Over 50+ Acres Available*) Secure Fenced- with Access to Rail, Water & Roads. Plenty of room for Storage and Servicing of Equipment. ***Owner Willing to Work Together with Tenant To CUSTOMIZE The PERFECT Solution to Grow Your Business*** Call Listing Agent for Further Info. (id:49187)
#5 0 Marina Park Dr
Thunder Bay, Ontario
***SLEEPING GIANT INDUSTRIAL PARK*** FOR SALE *THUNDER BAY's NEWEST PRIME INDUSTRIAL PROPERTY***FANTASTIC LOCATION***10 HUGE INDUSTRIALLOTS TO CHOOSE FROM*** $250,000 PER ACRE*** Lot #5-> HUGE Corner Lot with 5 Acres with Access to Roads, Rail, Water & Air ***PERFECT LOCATION*** To Grow Your Business. Call your Listing Agent for Further Info Package. (id:49187)

