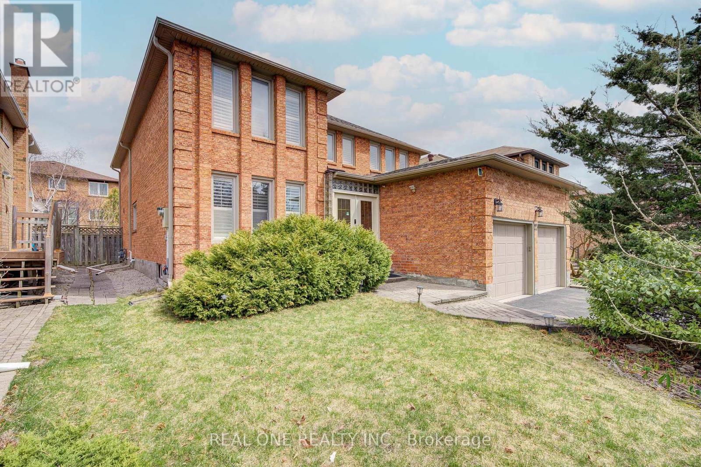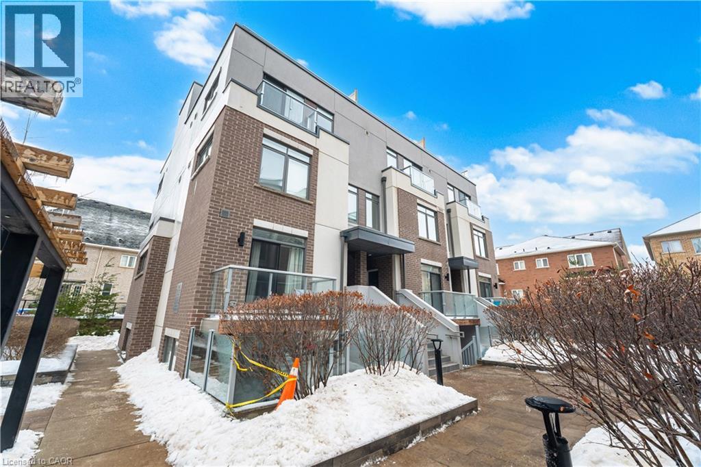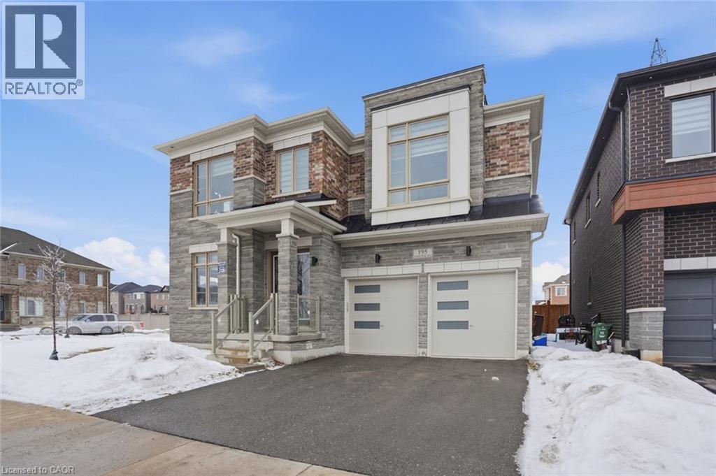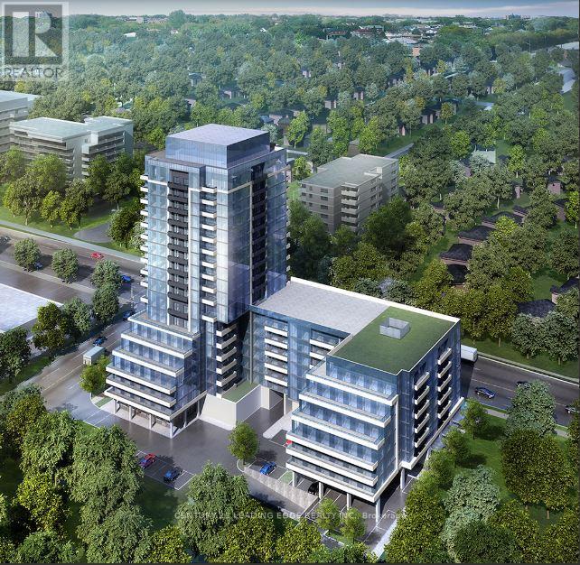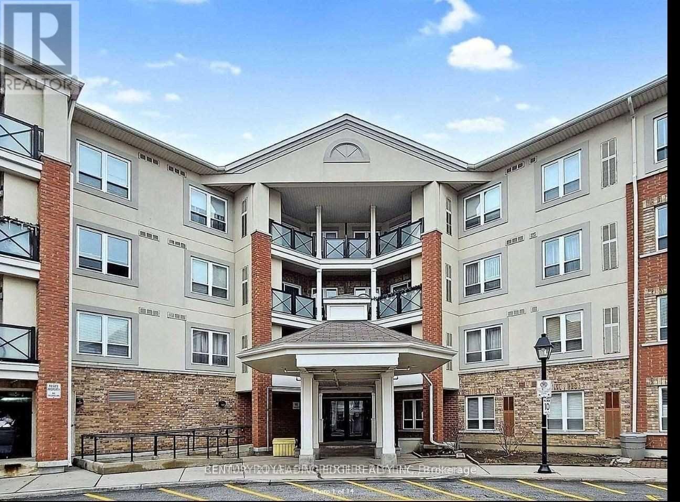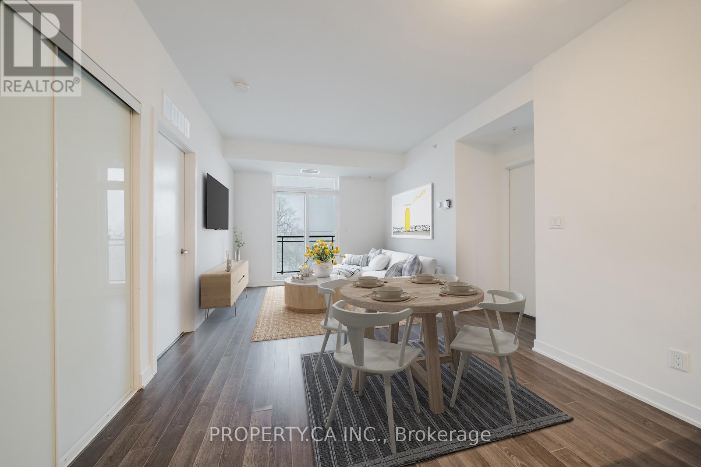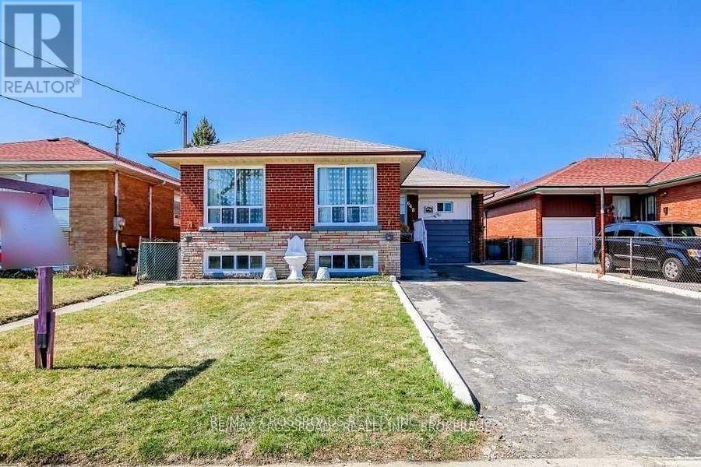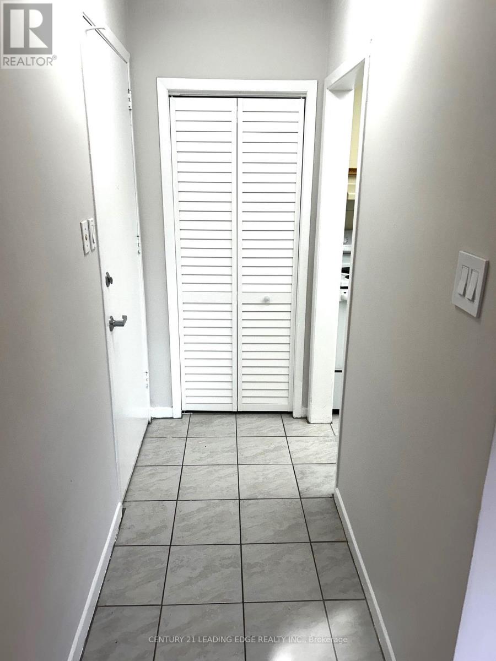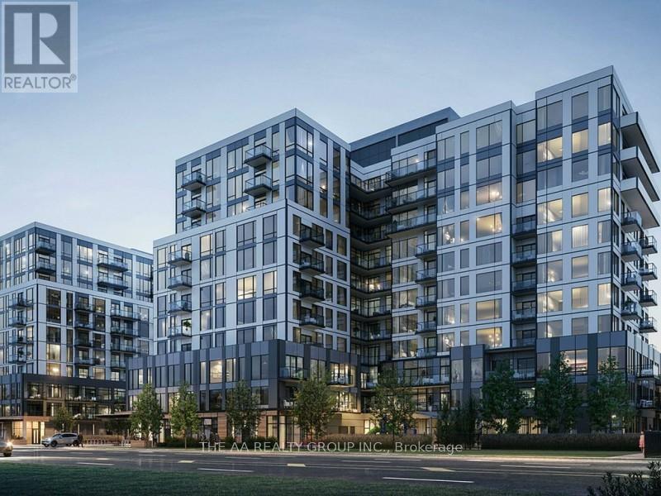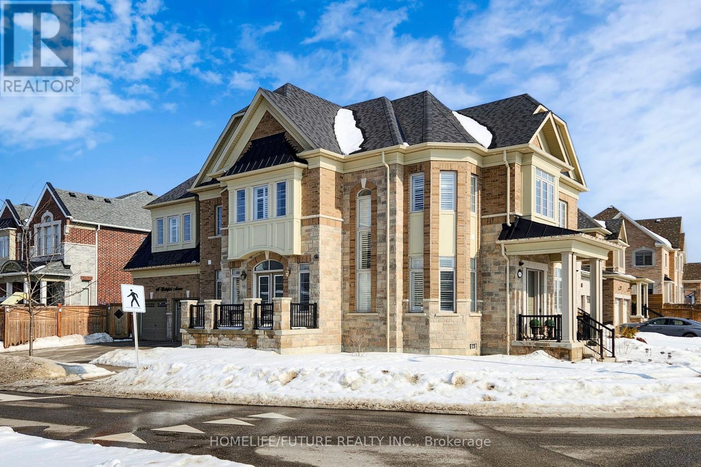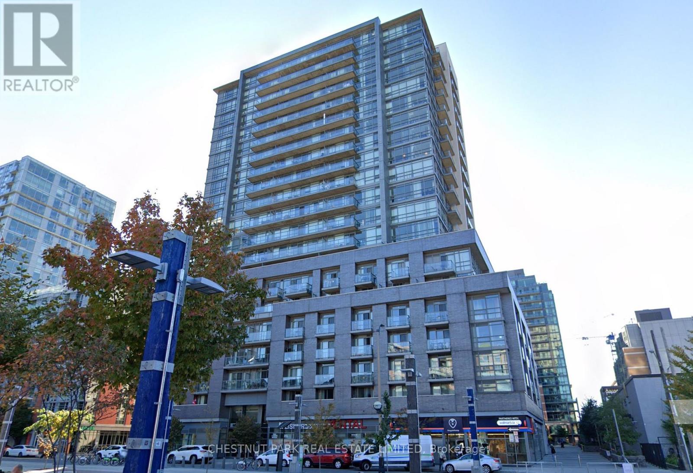27 Binscarth Crescent
Vaughan (Uplands), Ontario
Beautiful,Bright,Spacious&Well Maintained! 3300Sqft Abv Grade, Great Family Home On A Quiet Street.Located In The Best Pocket Of Thornhill.Huge Family Sized Kitchen W/Granite Countrs&Backsplash,W/I Pantry,Main Floor Library & Laundry. Just Renoed on the 2nd floor and Primary On-suit, Access To Garage, Hardwood Flrs Through Out.Library&Family Rm. 2 Skylights! Finished Lower Level W/Nannys Rm & 3Pc Bath.Smooth Ceilings Thru-Out. Walk To Parks,Schools,Shuls Zoned For Rosedale Heights Ps! (id:49187)
3062 Sixth Line Unit# 342
Oakville, Ontario
Welcome to #342-3062 Sixth Line in beautiful Oakville - an executive stacked condo townhome offering stylish, low maintenance living in a fantastic north Oakville location. this newer build corner suite offers approximately 1,155 sq ft of thoughtfully designed living space with 2 spacious bedrooms and 2 full bathrooms. With its extra windows and desirable corner placement, the home feels bright, airy and inviting from the moment you step inside. the main level features impressive 9 ft ceilings and modern finishes throughout. The open-concept layout is ideal for both everyday living and entertaining. The contemporary kitchen is equipped with stainless steel appliances, quartz countertops and a convenient breakfast bar perfect for casual meals or morning coffee. The seamless flow into the living and dining areas creates a welcoming space to relax or host friends. The primary bedroom retreat includes a generous walk-in closet. While the second bedroom is ideal for guests, a home office or additional family space. In-suite laundry adds everyday convenience. One of the standout features is the expansive private rooftop terrace complete with a BBQ hock-up - the perfect spot to unwind, entrain, or enjoy warm summer evenings outdoors. This lease also includes 1 underground parking space and 1 storage locker for added practicality. Located close to parks, trails, shopping, schools and major commuter routes, this home offers the perfect balance of comfort, style and convenience. If you're looking for modern living in a vibrant Oakville community, this executive condo townhome is ready to welcome you home. (id:49187)
195 Granite Ridge Trail
Waterdown, Ontario
Experience the perfect blend of luxury, comfort, and modern design in this stunning 6-bedroom, 4-bathroom home, beautifully positioned in one of Waterdown’s most prestigious and serene neighbourhoods. Featuring a sleek modern elevation, main floor bedroom suite, and basement walk-up, this residence offers exceptional curb appeal and an elevated lifestyle. Step inside to a bright, sophisticated main floor with 10’ smooth ceilings, upgraded tile flooring, wide-plank-stained hardwood, and a convenient full bathroom—ideal for guests or multigenerational living. The open-concept layout flows seamlessly into a high-end upgraded kitchen, complete with quartz countertops, built-in oven, gas cooktop, and JennAir refrigerator, perfect for both everyday living and entertaining. The second level continues the upscale feel with 9 ft ceilings, spacious bedrooms, and a versatile loft that can serve as a lounge, office, or playroom. Both staircases feature elegant, stained wood with iron spindles, adding to the home’s elevated aesthetic. The basement walk-up offers incredible potential—ideal for extended family, recreation, or future income possibilities. Located just minutes from major amenities and offering easy access to Highway 407 and the Burlington border, this home combines luxury with unbeatable convenience. Enjoy the comfort of one of Waterdown’s biggest homes! Don’t be TOO LATE*! *REG TM. RSA. (id:49187)
307 - 3121 Sheppard Avenue E
Toronto (Tam O'shanter-Sullivan), Ontario
Welcome to Unit 307 at Wish Condos - a modern, sun-filled one-bedroom + den suite offering two full washrooms and an exceptional layout designed for comfort, flexibility, and style. Only three years new, this contemporary residence showcases an open-concept design that maximizes space and natural light, highlighting elegant finishes and sleek stainless steel appliances throughout.The spacious den is large enough to function as a second bedroom or private home office, making this unit perfect for professionals, couples, or small families seeking versatile living. The bright living and dining area seamlessly extends to a private balcony - an ideal retreat for morning coffee or unwinding at sunset.This unit includes one owned parking space and a conveniently located locker on the same floor, providing valuable extra storage and everyday convenience.Residents enjoy access to premium building amenities including a fully equipped fitness centre, yoga studio, sports lounge, games and cards room, party room with dining area, recreation room, guest suites, and a stunning rooftop terrace perfect for entertaining or relaxing with panoramic views.The location is unbeatable. Transit is literally at your doorstep with bus stops just outside the building offering direct routes to Scarborough Town Centre and CF Fairview Mall. Commuters will appreciate easy access to Highways 401 and 404, connecting you quickly across the GTA. Enjoy nearby shopping, dining, parks, schools, and everyday essentials all within minutes.A perfect blend of modern design, premium amenities, and outstanding convenience - this is an exceptional rental opportunity you won't want to miss. (id:49187)
312 - 60 Mendelssohn Street
Toronto (Clairlea-Birchmount), Ontario
2Bedroom +2 Washrooms Unit available for Lease . Laminate Flooring in Living Room, Private Balcony , split Layout , 1 Parking spot . Located at Warden/St.Clair , Across from Warden Subway station, TTC , close to down town (20 minutes) . conveniently located near ShoppingMalls , Grocery Stores . Tenant has to Pay Enbridge and Hydro under own account. (id:49187)
424 - 3560 St Clair Avenue E
Toronto (Kennedy Park), Ontario
Welcome to this stunning 3-bedroom, 2-bathroom condo at the highly sought-after Imagine Condos. This beautifully maintained, freshly painted unit offers three generously sized bedrooms, a spacious open-concept layout, and a modern kitchen complete with stainless steel appliances and a convenient breakfast bar, perfect for both everyday living and entertaining.The primary boasts a 4-piece ensuite, a large closet, and a bright window, creating a comfortable and private escape. Enjoy seamless indoor-outdoor living with a walk-out to your private balcony, ideal for morning coffee or evening relaxation. Residents benefit from excellent building amenities including a gym, a rooftop deck with BBQs permitted, a party room, and visitor parking. Perfectly located just steps to TTC and GO transit, shopping, parks, and everyday conveniences. An exceptional opportunity in a fantastic building! (id:49187)
648 Brimley Road
Toronto (Bendale), Ontario
Partially Furnished. Spacious 4 Bedroom Main Floor Bungalow W/Hardwood Floors Throughout. Lots Of Natural Sunlight. Perfect For Families! Separate Laundry!. Close To All Amenities, Ttc, Steps To Schools, Park, Mall, Shop, Supermarket, Hospital, Etc. (id:49187)
B - 1013 Pape Avenue
Toronto (Danforth Village-East York), Ontario
This quiet 2 story apartment is located in the heart of East York. Approximately 800 sq. ft. of living space in this clean and well-maintained unit. Large open concept space with lots of windows for natural light on the main floor and a spacious kitchen for cooking and entertaining. The 2nd floor of the unit has two bright and well sized bedrooms, with an ensuite laundry and 3 piece bathroom with tub. This cozy and comfortable apartment is located in an excellent community for families and professionals while just steps away from TTC, restaurants, shops and schools. (id:49187)
103b - 7437 Kingston Road
Toronto (Rouge), Ontario
Come and see this Brand-new condo residence in Toronto's scenic Rouge neighborhood, offering an exceptional blend of city convenience and natural surroundings. Set amid expansive green space and just minutes from Lake Ontario, this thoughtfully designed community is ideally located near everyday amenities, family-friendly services, and convenient transit options throughout Toronto. Bordering Rouge National Urban Park and the Rouge River valley, residents will enjoy peaceful ravine-side living with access to scenic trails, campgrounds, conservation areas, golf courses, and waterfront parks. Urban conveniences are equally close at hand, including a wide range of dining, shopping, and entertainment options like Scarborough Town Centre, home to more than 280 retailers and a multi-screen Cineplex theatre-is just a short 10-minute drive away. Commuting is effortless with immediate access to Highway 401, connecting drivers to Highway 404 and the Don Valley Parkway for quick travel across the GTA and into downtown. The neighborhood is highly regarded for its family appeal, offering excellent early learning centers, top-rated public and private schools, and proximity to post-secondary education. University of Toronto Scarborough, serving over 12,000 students, is conveniently located less than 10 minutes away. This 1+Den ground-floor unit features 9-ft smooth ceilings, modern finishes, and a walk-out to a private terrace. Open-concept kitchen with quartz countertops, stainless steel appliances, and mosaic backsplash. Includes in-suite stackable washer/dryer, window coverings, 1 parking space and 1 locker. Building amenities include a co-working space, fitness and yoga studios, kids' play room, party room with kitchen and lounge, games room, outdoor BBQ terrace, and visitor parking. (id:49187)
44 Micklefield Avenue
Whitby, Ontario
Beautifully Maintained Home In Whitby Featuring 4 Spacious Bedrooms, 3 Full Bathrooms, And A Second-Floor Study-Perfect For Working From Home. Beautifully Maintained Home In Whitby Featuring 4 Spacious Bedrooms, 3 Full Bathrooms, And A Second-Floor Study-Perfect For Working From Home. Enjoy Bright, Elegant Living And Dining Areas Ideal For Family Life And Entertaining. Step Outside To A Private Backyard, Perfect For Relaxing Or Hosting Summer Bbqs. Located In A Highly Desirable, Family-Friendly Neighborhood Close To Parks, Schools, Shopping, Transit, And Major Highways. This Move-In-Ready Home Has Been Freshly Painted And Includes Two Professionally Installed Electric Vehicle Chargers. The Finished Basement Offers Additional Living Space With 1 Bedroom, A Full Bathroom, And A Comfortable Living Area. A Must-See Home You'll Truly Love! Enjoy Bright, Elegant Living And Dining Areas Ideal For Family Life And Entertaining. Step Outside To A Private Backyard, Perfect For Relaxing Or Hosting Summer Bbqs. Located In A Highly Desirable, Family-Friendly Neighborhood Close To Parks, Schools, Shopping, Transit, And Major Highways. This Move-In-Ready Home Has Been Freshly Painted And Includes Two Professionally Installed Electric Vehicle Chargers. The Finished Basement Offers Additional Living Space With 1 Bedroom, A Full Bathroom, And A Comfortable Living Area. A Must-See Home You'll Truly Love! (id:49187)
3003 - 17 Bathurst Street
Toronto (Waterfront Communities), Ontario
One Bedroom Luxurious Lake Front Condos In Downtown * Step To Supermarket, Shopping, Restaurants, Parks, Street Car Etc.. * 9' Ceiling, Modern Kitchen & Bathroom * Abundant Amenities In The Building * Welcome Home To Enjoy The City Lights At Night & Lakeview During The Day *Over 23,000 Sf Of Hotel-Style Amenities. The Lakefront Rises Above Loblaws New 50,000 Sf Flagship Store And 87,000 Sf Of Daily Essential Retail. One Parking Included! (id:49187)
929 - 68 Abell Road
Toronto (Little Portugal), Ontario
Bright and functional 2-Bedroom + Den, 2-Bathroom suite in the heart of Queen West. Offering 675 sq.ft. of well-designed living space, this layout features split bedrooms for added privacy and comfort. The separate den is ideal for a dining area or home office. Open-concept kitchen overlooks the living area with a walkout to an oversized terrace with beautiful city views, perfect for relaxing or entertaining. The unit also -includes one parking space. Residents enjoy excellent amenities, including a fitness centre, party room, and 24-hour concierge. Unbeatable location just steps to cafés, restaurants, boutique shops, groceries, Trinity Bellwoods Park, Liberty Village, and the waterfront. With the Queen streetcar at your doorstep, commuting and everyday errands are effortless. (id:49187)

