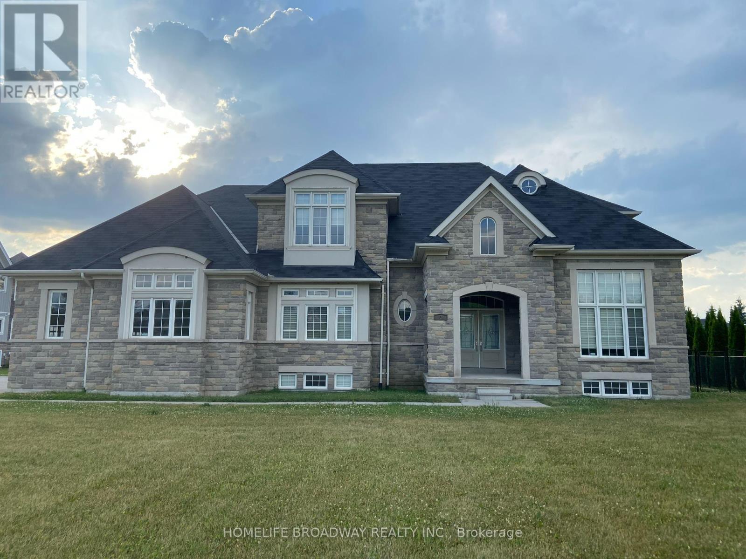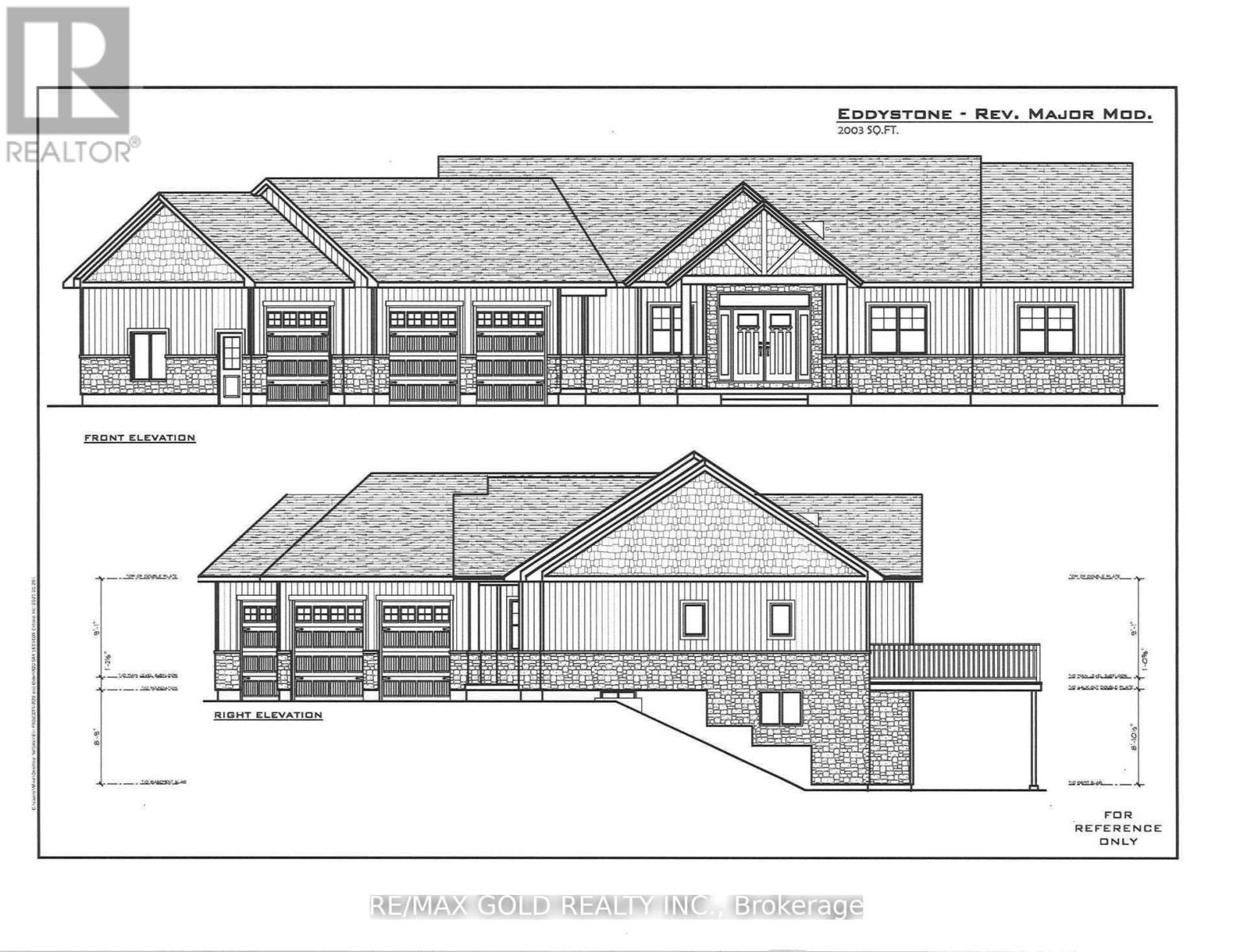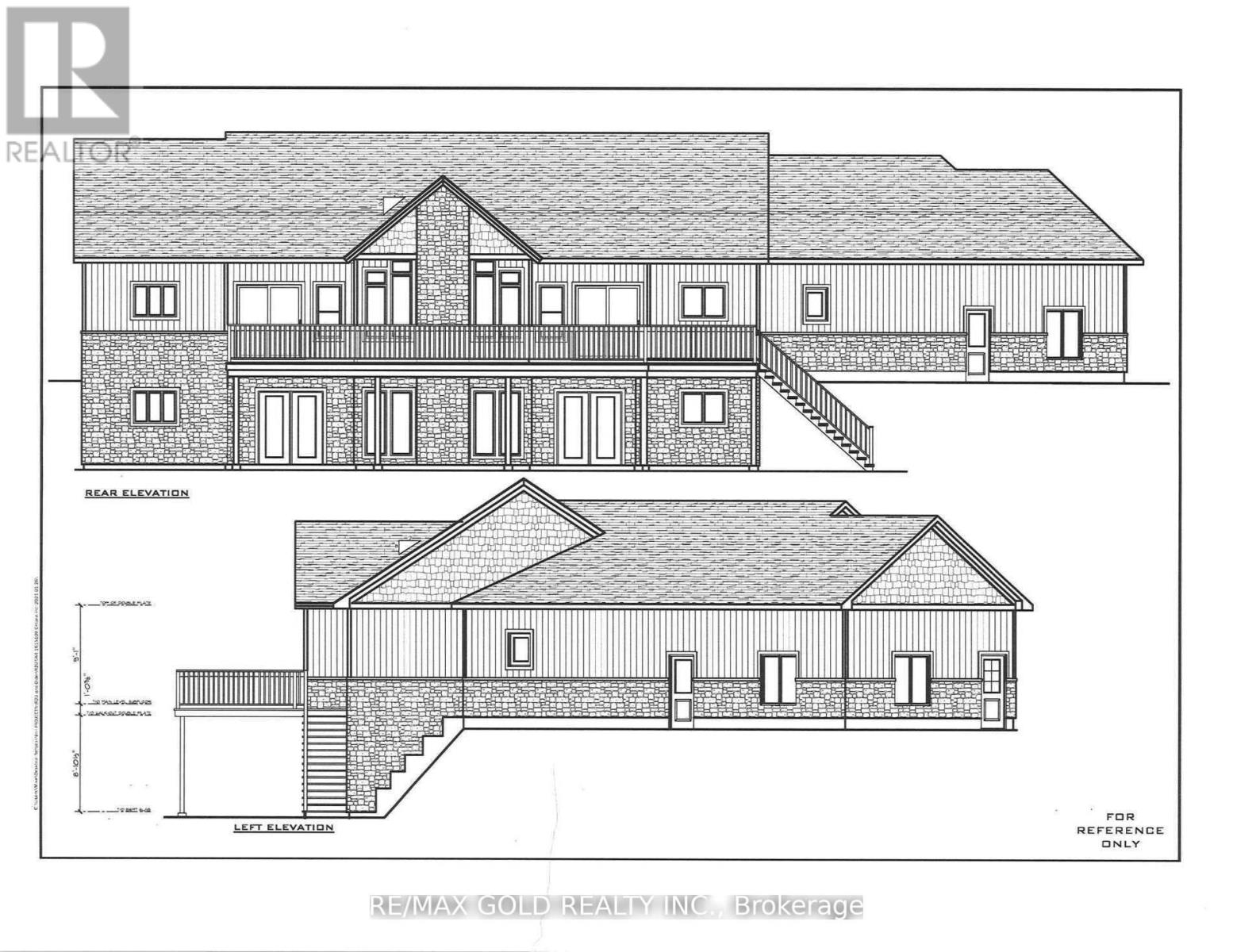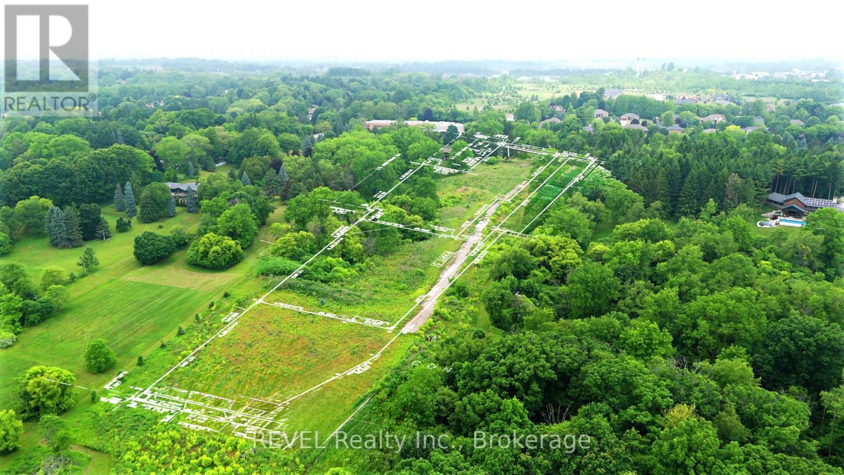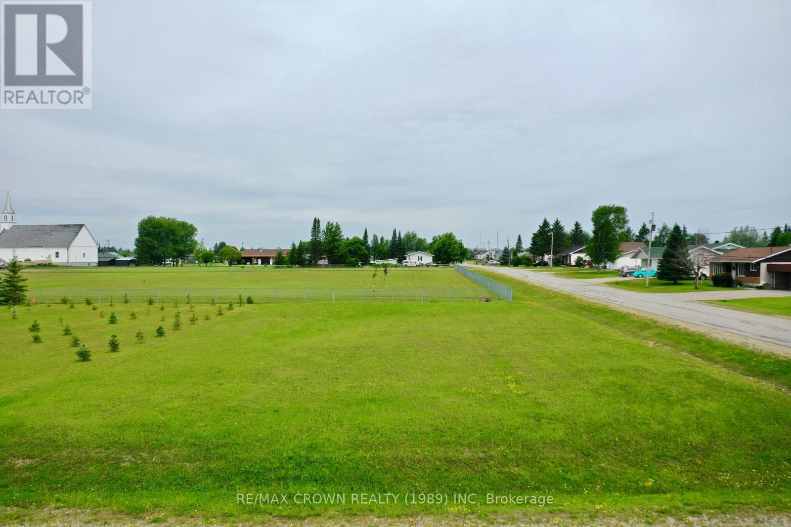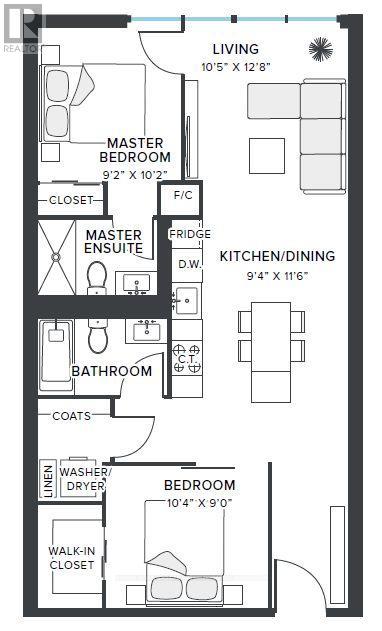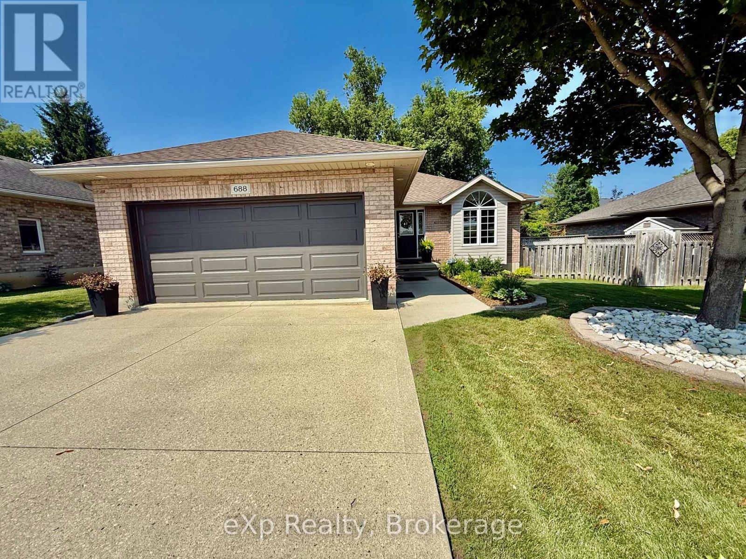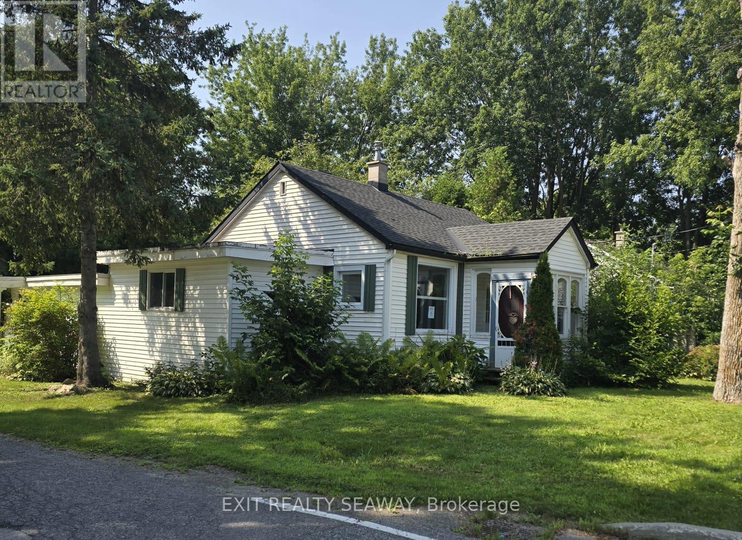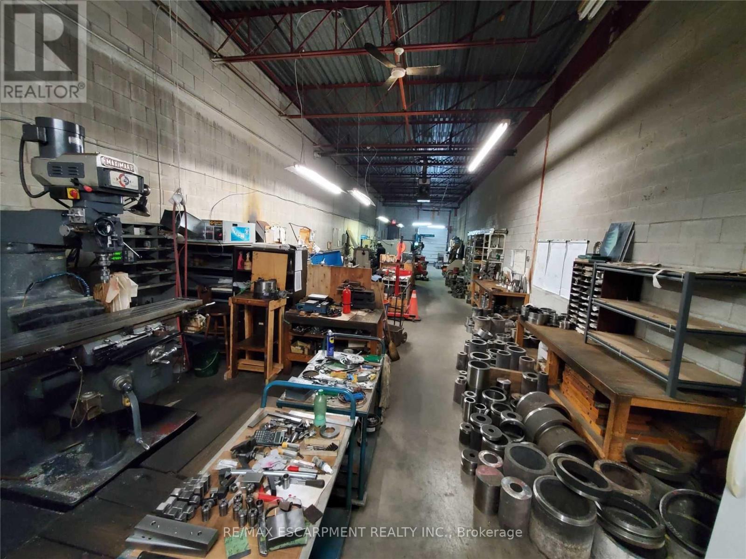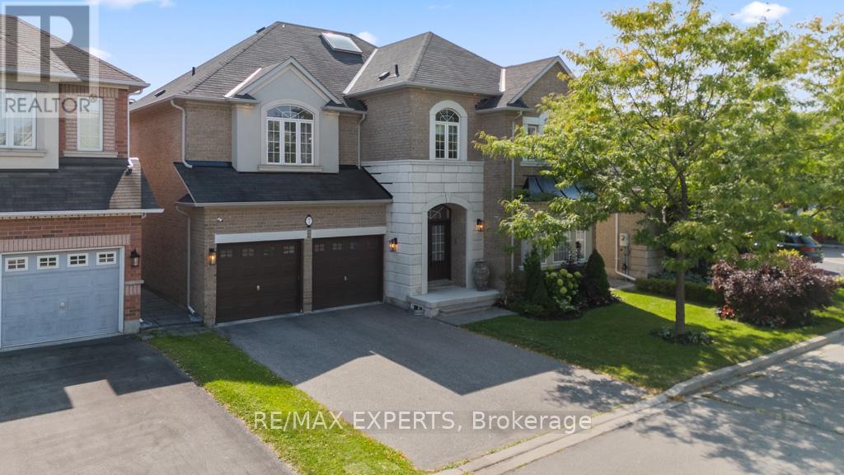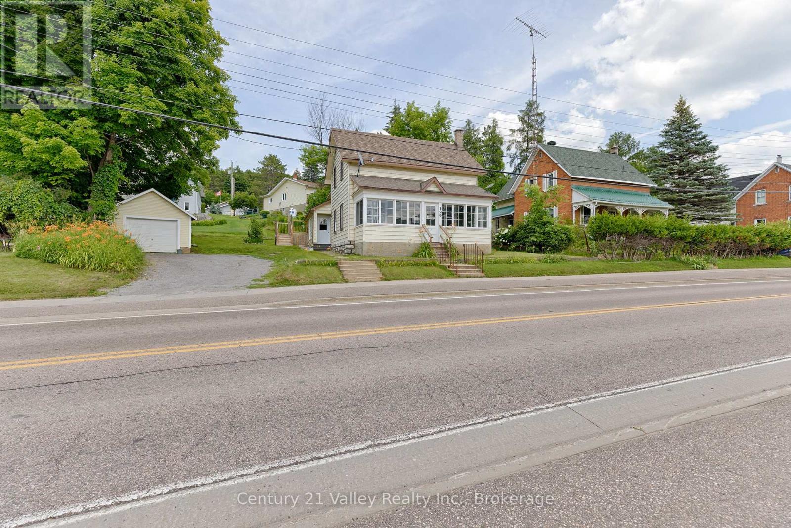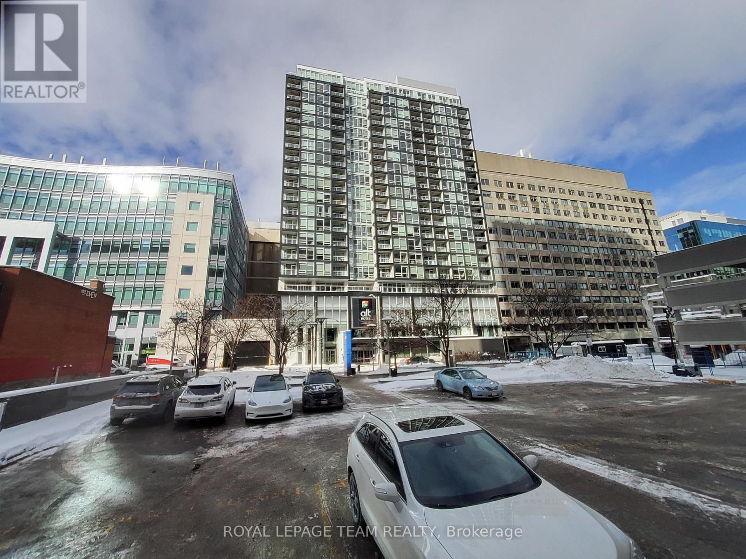8 Wolford Court
Georgina (Historic Lakeshore Communities), Ontario
Lake View - Beautiful Sunrise and Sunset View. Luxury Eastbourne Estates Gated Community with Private Residents' Membership only Dock, Surrounded by a Park, Lake, Conservation Area and Golf Course. (id:49187)
517403 County Rd 124a Road
Melancthon, Ontario
xceptional 2.37-acre lot offering a unique opportunity to build your dream home. Builders ready to assist with a variety of luxury floor plans tailored to your vision. Location, Location, Location! Vendor Take-Back (VTB) financing available. A prime property in a highly sought-after area dont miss out on this incredible opportunity! (id:49187)
517403 County Rd 124 Road
Melancthon, Ontario
Exceptional opportunity to build your dream home on this stunning 2.37-acre property! Featuring a picturesque ravine lot, this land offers a blend of clear rolling landscape and a rustic natural forest border, complete with a secluded creek and breathtaking vistas. Just minutes from local town amenities, cottage country, and ski hills, this location offers the perfect balance of country relaxation and convenient access to town amenities. Approved plans include a custom home with a 3-car garage, walkout basement, deck, main floor laundry, and a luxurious master bedroom with ensuite. The driveway is approved and in place, and hydro is available at the road. NEC and NVCA approvals are secured for the building location. Architect drawings are available. Don't miss out on this unique opportunity to create a tranquil retreat with stunning views! **EXTRAS** LOCATION! LOCATION!! LOCATION!!! $$$$$ VTB is AVALABLE $$$$$ (id:49187)
610-612-614 Harvest Road
Hamilton (Dundas), Ontario
Welcome to Harvest Moon Estates, an exclusive enclave of just three executive building lots (610/612/614 Harvest Rd, Dundas), nestled in the heart of prestigious Greensville. Set against the breathtaking backdrop of the Niagara Escarpment, each lot spans approximately 2.5 to 3 acres of gently rolling, prime land the perfect canvas for your custom dream home.Each lot is approved for the construction of a home up to 10,000 square feet, offering the space and flexibility to design an estate that matches your vision of luxury living. A professionally graded private laneway provides access to all three properties, with future potential for gated entry that enhances both security and privacy.Fully serviced with hydro and individual wells, these lots are ready for construction. Buyers are encouraged to conduct their own due diligence regarding building plans and intended use.For nature lovers and outdoor enthusiasts, the properties offer direct access to the scenic hiking trails that lead to Dundas Peakand just steps beyond, the stunning Tews Falls, one of the most beautiful and iconic waterfalls in the region. This connection to protected greenspace provides a rare combination of natural beauty and year-round recreational opportunities.Families will appreciate the nearby school within walking distance, while the charming shops, cafés, and restaurants of downtown Dundas are only minutes awaydelivering the perfect blend of rural tranquility and urban convenience.This is a once-in-a-lifetime opportunity to create your own private estate in one of Greensvilles most coveted locations where nature, luxury, and community come together in perfect harmony. (id:49187)
11 Grenier Avenue
Val Rita-Harty, Ontario
What an amazing and exciting opportunity to own a 92x150 vacant lot in a prime location at the Southwest corner of Grenier Ave and Municipal Street in Val Ritaright in the heart of a peaceful residential community. Zoned residential, this property would allow you to build your dream home. The land is all cleared and ready for you to build with infrastructure along the road such are natural gas, hydro, water/sewer, cable and telephone. For young families, your children will enjoy the park just at the back of the property. Val Rita is just a 5-minute drive to Kapuskasing for your larger amenities. Time to build you forever home. (id:49187)
612 - 131 Mill Street
Toronto (Waterfront Communities), Ontario
BRAND NEW, NEVER LIVED IN 2 BED, 2 BATH 807sf SUITE - RENT NOW AND RECEIVE 1 MONTH FREE! Bringing your net effective rate to $2,877 for a one year lease (Offer subject to change. Terms and conditions apply). Option to have your unit Fully Furnished at an additional cost. Discover high-end living in the award-winning canary district community. Purpose-built boutique rental residence with award-winning property management featuring hotel-style concierge services in partnership with Toronto life, hassle-free rental living with on-site maintenance available seven days a week, community enhancing resident events and security of tenure for additional peace of mind. On-site property management and bookable guest suite, Smart Home Features with Google Nest Transit & connectivity: TTC streetcar at your doorstep: under 20 minutes to king subway station. Walking distance to Distillery District, St. Lawrence Market, Corktown Common Park, And Cherry Beach, with nearby schools (George Brown College), medical centres, grocery stores, and daycares. In-suite washers and dryers. Experience rental living reimagined. Signature amenities: rooftop pool, lounge spaces, a parlour, private cooking & dining space, and terraces. Resident mobile app for easy access to services, payment, maintenance requests and more! Wi-fi-enabled shared co-working spaces, state-of-the-art fitness centre with in-person and virtual classes plus complimentary fitness training, and more! *Offers subject to change without notice & Images are for illustrative purposes only. Parking is available at a cost. (id:49187)
688 22nd Avenue
Hanover, Ontario
Welcome to 688 22nd Avenue in the town of Hanover. This traditional brick bungalow has been meticulously maintained and cared for over the years - pride of ownership is very obvious. Upon entering this home youre greeted with a large family room that leads to the eat in kitchen. Patio doors take you to the fully fenced private rear yard with a large deck to enjoy. With three nice sized bedrooms, main level laundry and a full bathroom rounds the main level. The lower level is completely professionally finished with a large rec room, fourth bedroom, full bathroom and a large utility room. This home offers all that you need - make sure to check it out. (id:49187)
8154 Victoria Street
Ottawa, Ontario
Nestled in the heart of the charming rural community of Metcalfe, this cottage-style home offers a unique opportunity to create your own cozy retreat. With two bedrooms, one full bathroom, a separate dining room, and a generously sized living room that opens onto a rear deck through patio doors, the layout is both functional and inviting. The kitchen has been updated, offering a more modern touch to an otherwise classic space. The backyard, once lovingly landscaped with a variety of perennials, is now overgrown but brimming with potential to become a picturesque outdoor haven. Inside, the home is in need of attention and updates but features solid bones and forced air gas heating. Whether you're a first-time buyer ready to roll up your sleeves, an investor looking for a project, or someone dreaming of a peaceful spot to customize and call home, this property offers a great canvas. Located just 30 minutes from downtown Ottawa in the village of Metcalfewhere a close-knit community and rural charm blend beautifullythis could be your chance to bring new life to a hidden gem. (id:49187)
3 - 6810 Kitimat Road
Mississauga (Meadowvale Business Park), Ontario
An exceptional opportunity presents itself to acquire an established and turnkey general machine shop manufacturing business. This business boasts ease of operation and a long standing presence at its current location, with a loyal clientele base. The potential for expansion exists, supported by a seamless transition process and comprehensive training. The business comes with an established list of customers and suppliers, situated in a prime location. This turnkey operation offers a stable foundation. Marketing package readily available. A Long List Of Equipment And Chattels Is Available. The Unit consists of An Industrial/Office Area And A Washroom. Turnkey Operation With Great Potential To Grow. Ample Parking. (id:49187)
7 Josephine Road
Vaughan (Vellore Village), Ontario
Welcome to this meticulously maintained detached home, ideally situated within the highly sought-after Vellore Village community of Vaughan. This stunning home offers an open-concept layout that effortlessly combines style and functionality, creating a perfect space for both daily living and entertaining. Upon entering, you'll be greeted by 9-foot smooth ceilings on the main floor, accentuated by elegant pot lights and gleaming hardwood floors that flow throughout the entire home. The spacious living areas are flooded with natural light through large windows, highlighting the bright and airy ambiance. The gourmet kitchen is a truest and out, featuring high-end Bosch stainless steel appliances (new in 2021), sleek countertops, and a generous breakfast area - ideal for casual dining or morning coffee. The fully finished basement provides an expansive recreation area, offering plenty of room for relaxation, play, or home entertainment. Enjoy the convenience of a 2-car garage and a large driveway with room for up to 6 parking spaces in total. This home is located just minutes from top-rated schools, beautiful parks, scenic trails, and the Vaughan Community Center. With quick access to major highways (Hwy 7, 400, 427) and the Vaughan Subway, commuting and daily errands are a breeze. Don't miss the opportunity to own this stunning home in one of Vaughan's most desirable neighborhoods! (id:49187)
199 Bonnechere Street W
Bonnechere Valley, Ontario
This well-maintained 4-bedroom home is ideally located in the heart of the picturesque Village of Eganville, just a short walk to local shops, restaurants, the public elementary school, and the community arena-offering a great balance of small-town charm and everyday convenience. Situated on a 72' x 95' lot, the property features a spacious backyard, perfect for gardening, outdoor entertaining, or family activities. A detached 13' x 18' single-car garage provides convenient parking and additional storage. Inside, a welcoming mudroom leads to a bright, functional layout. The spacious kitchen features hardwood flooring and ample cabinetry, flowing into an oversized living room and adjoining dining area well suited for both daily living and entertaining. At the front of the home, a charming 6' x 23' enclosed porch offers a comfortable space to relax throughout the seasons. The second floor includes four bedrooms, a full bathroom, and the convenience of second-floor laundry. The basement is insulated with spray foam on the foundation walls, contributing to improved energy efficiency year-round. A newly installed high-efficiency propane furnace is in place, with the ability to be converted to natural gas as service is currently being extended through the Village of Eganville. Out back, a 15' x 18' deck provides an inviting outdoor space for summer barbecues or quiet enjoyment. Combining comfort, functionality, and a great location, this home is an excellent opportunity for families or anyone looking to enjoy life in a warm and welcoming community. (id:49187)
2204 - 199 Slater Street Street
Ottawa, Ontario
Welcome to this deluxe, two story, two bedroom, three bathroom condominium apartment centrally located in the heart of Ottawa. This property's most exceptional feature is the breathtaking views from all its floor to ceiling windows & from the spacious balcony. There is tons of natural light as a result of its open concept design & it features attractive hardwood flooring throughout the main level, upstairs hallways & bedrooms. The kitchen includes quartz countertops & sufficient cabinetry to accommodate your cookware & dishes. The spacious open concept living room / dining area & exterior balcony are all perfect for furniture placement & relaxing as well as intimate meals or small family gatherings. The second floor hallway offers hidden washer/dryer & access to the family bathroom with soaker tub and shower. The spacious primary bedroom includes a bright, high end four piece en-suite bathroom with double sinks & glassed walk in shower. The second bedroom is perfect for other family members or a guest room / home office. This Building has lots of Amenities including, concierge, party room, movie room and exercise equipment. Imagine the convenience of being in walking distance to numerous restaurants & stores as well as most major tourist attractions like the Byward Market, National Arts Centre, Museums and Parliament Hill to name few. Parking spot P4 - #117 - Locker 402B (id:49187)

