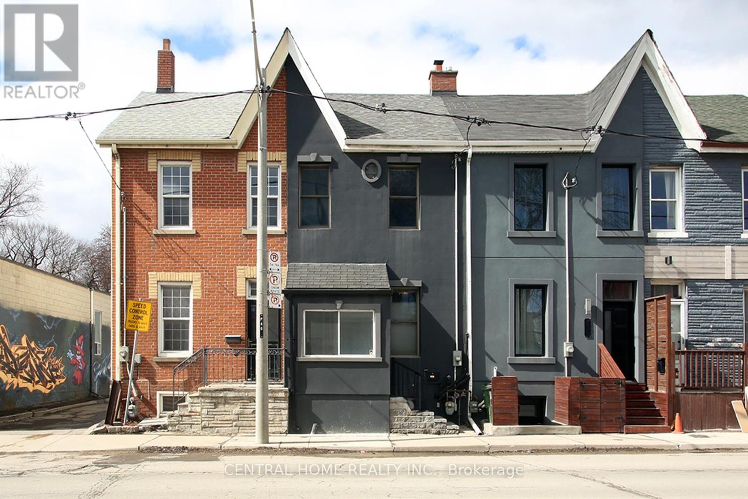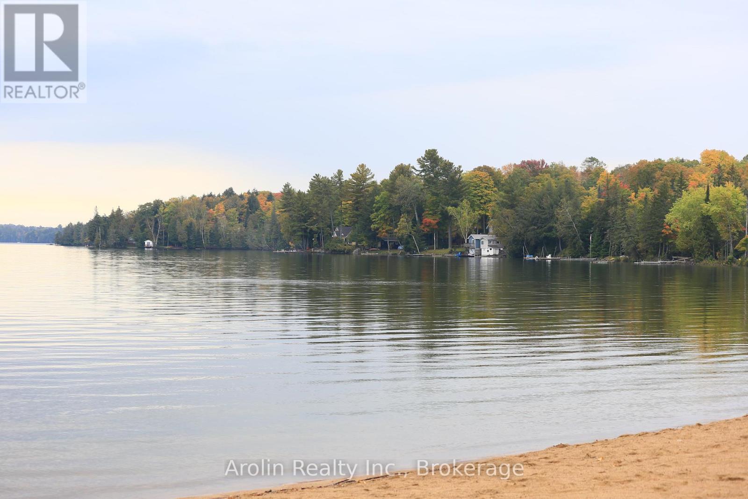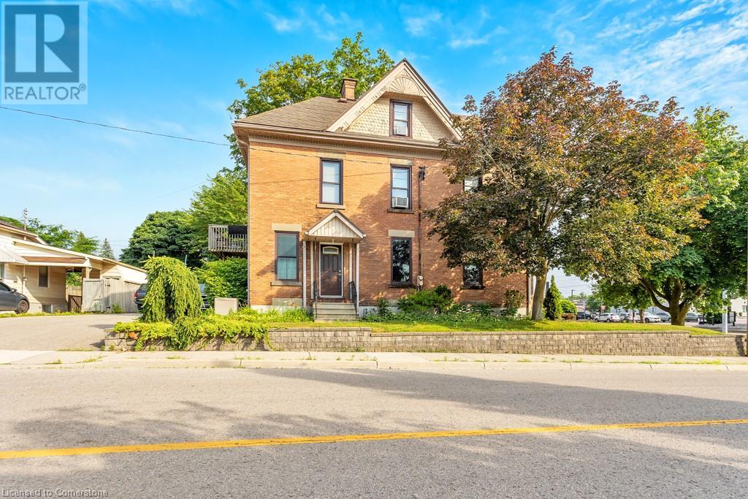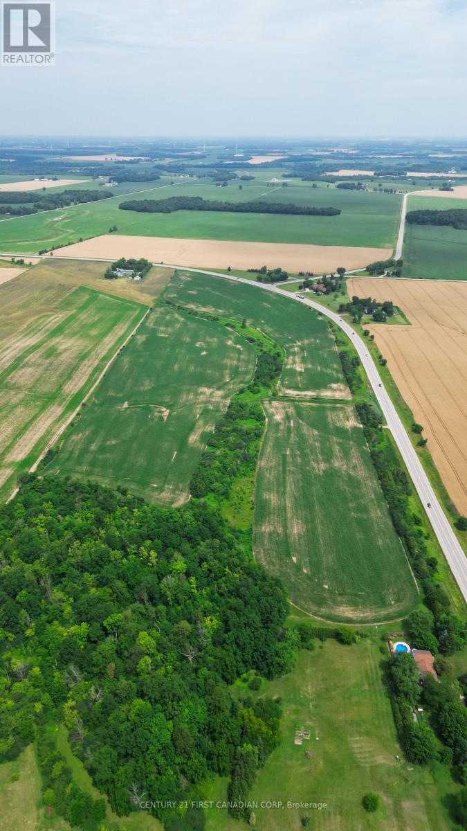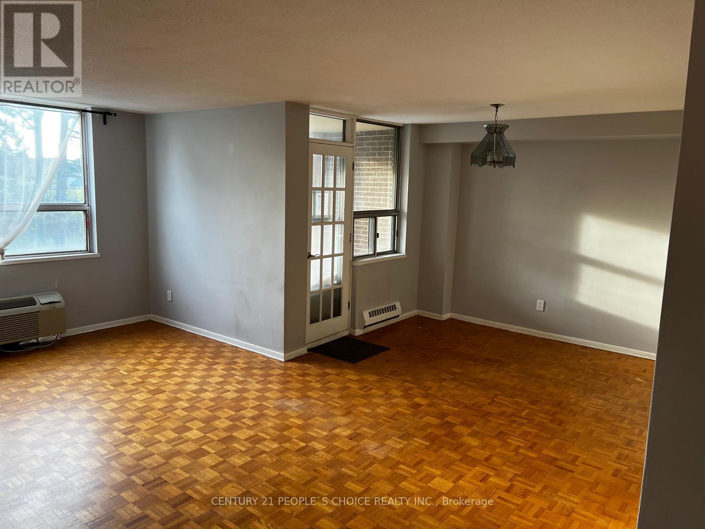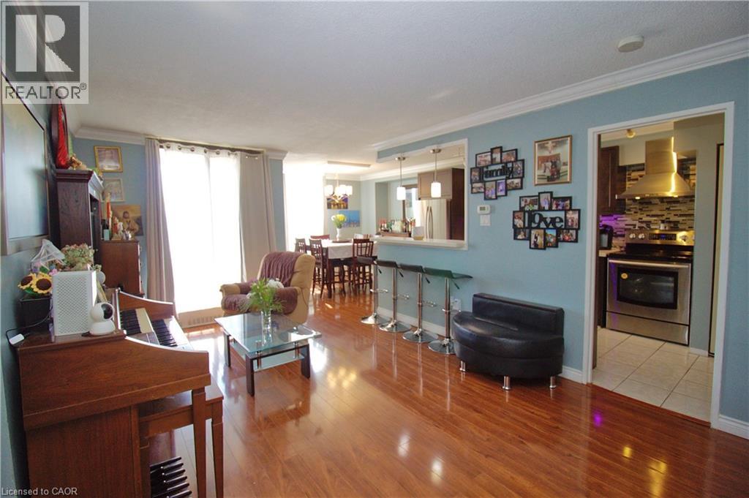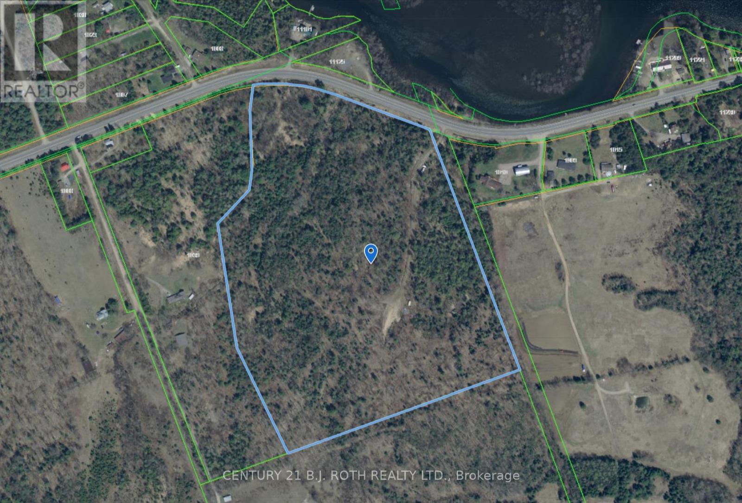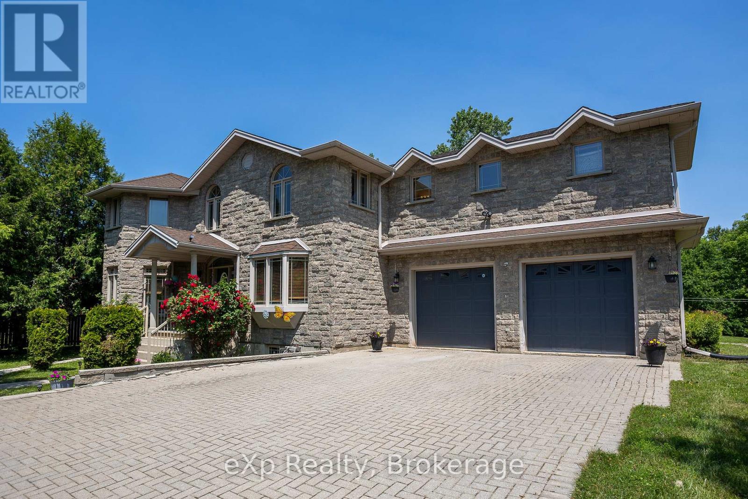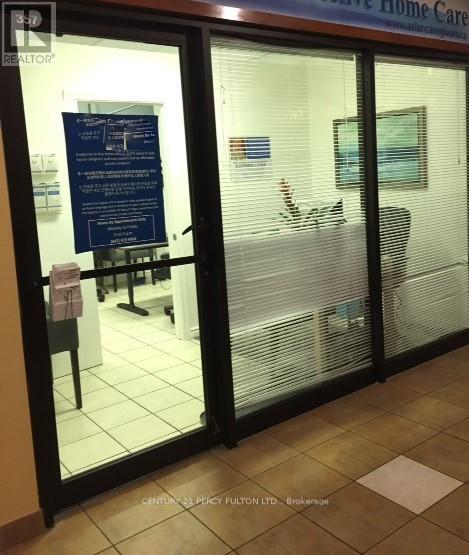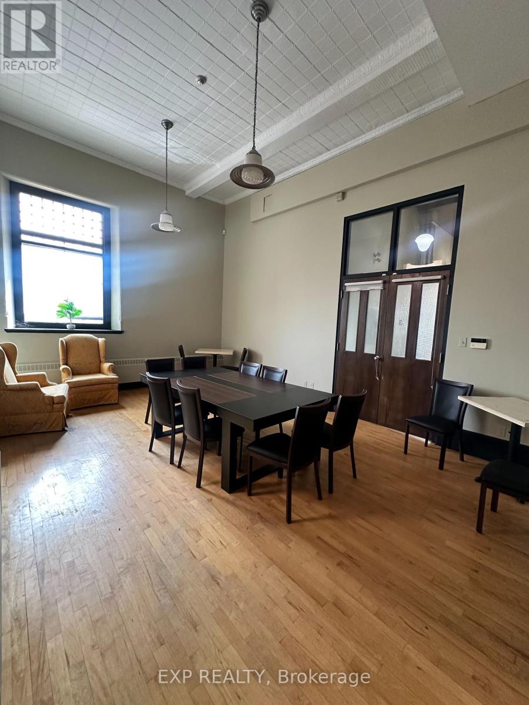106 Carlaw Avenue
Toronto (South Riverdale), Ontario
This beautiful South Riverdale gem is just waiting for your choosiest client. Carefully and meticulously renovated, this lovely 3 bedroom townhome is situated in close proximity to most necessary ammenities such as schools, places of worship, parks, shopping, and the 24hr Queen St. streetcar. Just minutes away from the DVP, the Gardiner expressway westbound, and the Lakeshore Boulevard. The property is within easy walking distance of many of downtown's major attractions, such as Ashridges Bay, Woodbine Park and Beach. The property is equipped with 200 Amp electrical service, Brand new Hi Effeciency Furnace and HWT, ( owned ), Hi effeciency furnace installed and new roof installed in 2016. (id:49187)
2475 Widdifield Station Road
North Bay (Airport), Ontario
25 Minutes to Canadian Tire and Tim Horton's. Great get-a-way for those that love ATVing, boating, hiking and snowmobiling. Municipal maintained access to property. JUST OVER 1/2 ACRE WITH 400' OF ROAD FRONTAGE. NEXT TO OTTER LAKE RECREATIONAL AREA (LAKEFRONT CANNOT BE DEVELOPED). WALKING OR ATV TRAILS TO LAKE, INCLUDING A LARGE BEACH. NEW DRIVEWAY WITH 2 ENTRANCES (B TYPE 2 GRAVEL). LARGE CAMPER WITH NEW DEEP CYCLE BATTERY, GENERATOR AND SOLAR PANEL INCLUDED + 37' MOTORHOME + 8' X 20' SEA CAN. ELECTRICITY AT ROAD. GARBAGE PICK UP WEEKLY &RECYCLES BI-WEEKLY. LOT BACKS ONTO TRAIN TRACK ALLOWANCE. HALF WAY BETWEEN CHADBOURNE DRIVE TOTHE NORTH OR HWY 63 TO THE SOUTH. PROPERTY LEFT CORNER STARTS ACROSS FROM 2500 WIDDIFIELD STATION RD. CAMPER SITS ON LEFT LESS DEEP SIDE. TREES CLEARED TO ACCESS HYDRO AT 2 POLES. SELLER HAS QUOTES FOR LINE IN FROM POLE AND TO HAVE STACK INSTALLED. MANY EXISTING TOOLS INCLUDING INVERTER AIR COMPRESSER ETC IN SEA CAN ARE NEGOTIABLE. TRACTOR WITH FRONT BUCKET AND REAR BUCKET ALSO NEGOTIABLE. (id:49187)
9 Woods Bay Road
North Kawartha, Ontario
Your Dream Retreat Awaits in the Heart of North Kawarthas! Nestled among the charming cottages of Chandos Lake and surrounded by the breathtaking beauty of North Kawarthas, this 0.53-acre, four-season accessible property is a blank canvas for your dream getaway. Boasting a generous 101 ft of road frontage and easy hydro access, this lot offers the perfect blend of convenience and tranquility. Located just a short drive from the sandy shores of Chandos Lake Beach, Lakeview Marina, and Gilmour Marina, you're never far from adventure on the water. Plus, with the charming town of Apsley just minutes away, you'll have quick access to local shops, restaurants, and essential amenities. Whether you're envisioning a cozy cottage retreat or a stunning year-round home, this prime North Kawarthas location offers endless possibilities. Don't miss your chance to own a slice of paradise! (id:49187)
22 Harvey Street
Tillsonburg, Ontario
This professional office building in the heart of Downtown Tillsonburg presents exceptional potential for both investors and owner-users. Located directly across from Starbucks on the east side of Harvey Street, the property enjoys excellent foot and vehicle traffic, ensuring peak visibility in a growing and vibrant commercial district. Zoned Central Commercial, this versatile property supports a wide range of permitted uses including retail, professional office, personal service shops, clinics, restaurants, and mixed residential-commercial, making it ideal for a variety of business models. The solid three-level brick building features over 3,000 square feet of space, including: Main floor: Professional office layout with central air (2024) offering character and charm in many of the details. Upper two levels: A spacious apartment with 3 bedrooms and 2 bathrooms, offering flexible live/work or dual-rental income potential. Additional property highlights include: Steel Tile Roof for long-term durability Lawn sprinkler system for easy maintenance 16’ x 12’ fire vault Classic brick exterior with timeless curb appeal With strong zoning, an unbeatable central location, and income-generating potential, 22 Harvey Street is a standout opportunity in one of Oxford County’s fastest-growing communities. (id:49187)
22 Harvey Street
Tillsonburg, Ontario
Live, Work & Invest @ 22 Harvey Street in Tillsonburg! This professional office and residential building in the heart of Downtown Tillsonburg presents a rare and versatile opportunity for investors and owner-users alike. Located directly across from Starbucks on the east side of Harvey Street, this solid three-level brick building enjoys excellent foot and vehicle traffic, providing peak visibility in one of Oxford County’s fastest-growing communities. Zoned Central Commercial (C-1), the property allows for a wide range of permitted uses including retail, professional office, clinics, personal service shops, restaurants, and mixed-use residential-commercial—making it ideal for those seeking a live/work setup or multiple income streams. The building offers over 3,000 square feet of finished space, including: Main Floor: A charming professional office layout with updated central air (2024), perfect for your business or future tenants. Upper Two Levels: A spacious residential apartment featuring 3 bedrooms & 2 bathrooms—ideal for an owner-occupier or rental income. Additional features: Steel tile roof for lasting durability Lawn sprinkler system for easy exterior maintenance 16’ x 12’ fire vault for secure storage Timeless brick exterior with strong curb appeal Floor plan available & zoning allowances available upon request. Whether you’re looking to simplify your commute, run your business from home, or invest in a solid asset with excellent zoning and location, 22 Harvey Street is a smart, strategic move. Contact your realtor today to book your private showing and explore the possibilities. (id:49187)
3480 Cuddy Drive
Adelaide Metcalfe, Ontario
This picturesque county property close to London and minutes to Strathroy with approximately 46 workable acres. Good Road exposure ! (possible future development potential.). its presently a part of 69 acres property with a beautiful and solid 5000 sq. feet home with a four car garage. its subject to getting severance! (id:49187)
309 - 2835 Islington Avenue
Toronto (Humber Summit), Ontario
Welcome to beautifully maintained 2-bedroom, 2-Washroom Condo unit offering Ensuite Laundry, Spacious open-concept layout. Spacious Dining/Living Area with Walk-Out to Balcony. Underground Parking. Close To All Amenities, Shopping, Restaurants, Highways, Parks, Walking Trails, Walking Distance to the Beautiful Rowntree Park and the new Public Transit- LRT. The principal bedroom features a walk-in closet and an ensuite bathroom. Minutes to 400 & 401. New LRT within walking distance. TTC bus stop is at the front of the building entrance. On-site game and exercise room. (id:49187)
90 Ling Road Unit# 904
Scarborough, Ontario
Professionally updated - 3 bedr 2 full baths - *End unit Condo Apt - close to shopping, schools and commute. Open concept living with generous space in living, dining and kitchen area with easy access to the netted balcony overlooking the condo pool, city and a glimpse of Lake Ontario. Laminate/ceramic floors throughout and lots of natural light. Kitchen boasts of modern walnut cabinetries with undercabinet LED lighting, corian counters, single handle pulldown pressure spray faucet w/ Waterdrop filtration system, stainless steel 3-door fridge, dishwasher, stove and microwave. Professionally done and well-kept. 2 full luxurious bathrooms renovated in 2023. Masterbedroom with ensuite. 2 storage lockers and stackable washer and dryer in unit. Pet friendly condo. Windows replaced in 2024. 1 underground parking included and lots of rental parking space for additional cars. Let your creative mind run wild and make this place your own. Your possibilities are endless. Book a showing and see for yourself. (id:49187)
11146 Highway 118
Algonquin Highlands (Stanhope), Ontario
Over 33 ACRES! Vacant Land on Highway 118 between Maple Lake and Green Lake. Perfect building site with Redstone (Gull) River across the street, allowing access to both lakes. Few trails and a cleared area for the building. Over 33 acres in total. Available immediately. (id:49187)
910 26th Street E
Owen Sound, Ontario
This spacious stone home offers over 3,200 sq ft of finished living space, ideal for large families or multi-generational living. The main floor features a grand foyer with vaulted ceilings, a powder room, and a striking solid maple staircase that sets the tone for the quality throughout. You'll find an inviting family room filled with natural light, a formal living/dining area perfect for gatherings, and a large custom kitchen with solid maple cabinetry, granite countertops, built-in appliances including a gas cooktop and double wall ovens, a center island with bar-top seating, and a bright breakfast area with access to the back deck. Maple hardwood and tile flooring run throughout both the main and second levels. Upstairs, there are five spacious bedrooms and three full bathrooms, including a grand primary suite with a walk-through closet and 4-piece ensuite. The second floor also offers access to a rooftop patio with hot tub hook-up -- an ideal spot to relax and unwind. The finished lower level includes a self-contained in-law suite with kitchen, 3-piece bath, laundry, living area, walk-out to a patio, and walk-up access to the attached double garage. The remaining lower level space is used for storage and a rec room, with potential for future finishing. With plenty of room for separation and privacy, along with generous shared spaces perfect for everyone to gather, this home is well-suited for a variety of living arrangements. Set on a quiet in-town street on nearly half an acre, with an interlocking stone driveway, large deck with retractable awning, and close proximity to all of Owen Sounds amenities, this home offers exceptional space, functionality, and timeless design. (id:49187)
357 - 4438 Sheppard Avenue E
Toronto (Agincourt South-Malvern West), Ontario
Convenient Location At Brimley / Sheppard, Inside one of the largest indoor Shopping Centre, plenty of surface and Underground Parking. Ideal Location On The 3rd Floor, Sunny South Exposure with large windows and views of Sheppard & Brimley outside area, Ideal For Retail Or Professional Use. The Mall Has A Very Good Mix Of Business And Busy Traffic Including RBC, Food court, Restaurant, Department Store, EDUCATIONS, Travel Agency, Professional Offices And Training Centre. Ttc & Hwy 401 (id:49187)
3 - 73 Mill Street
Mississippi Mills, Ontario
Unique Office space - Large unit with own storage closet, 20 feet soaring high ceiling with its original heritage tin ceiling, 3 large tall windows, hardwood flooring, equipped with water supply inside this office, freshly painted - currently leased as a convention center/ board room/ meeting center/event center, previously used as a tattoo studio, located on the 2nd floor of the building for lease in the most popular downtown main street Almonte. This office space offers versatile possibilities. Its perfect for solo consultants, therapists, counselors, independent engineers or architects, office-based freelancers, or internet-based businesses. Other potential uses include a creative studio or writers office, a small retail showroom for art or custom jewelry, or even a convenient satellite workspace. The original Old Post Office and Custom House is a historic landmark built in 1890 by Thomas Fuller, the Chief Architect for the Dominion of Canada, the same Chief Architect for the most famous Parliament Hill of Canada. Beautiful building with lots of character and history. Current building tenants are consultants, therapist, internet companies, engineers and the most famous Italian Bistro in Ottawa Valley called Cafe Postino who occupies the whole entire main floor. Building equips with common kitchenette and washrooms in each floor. Rent $2100 Plus HST - All inclusive. Common areas are security monitored. 2-YR LEASE TERM. 5% Annual increase after the first year. (id:49187)

