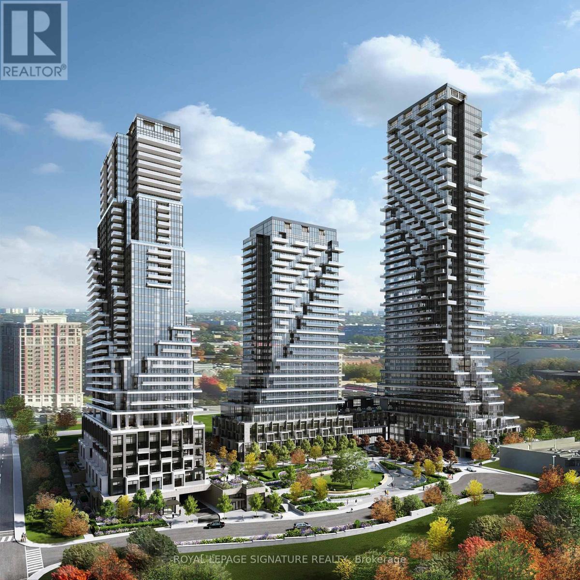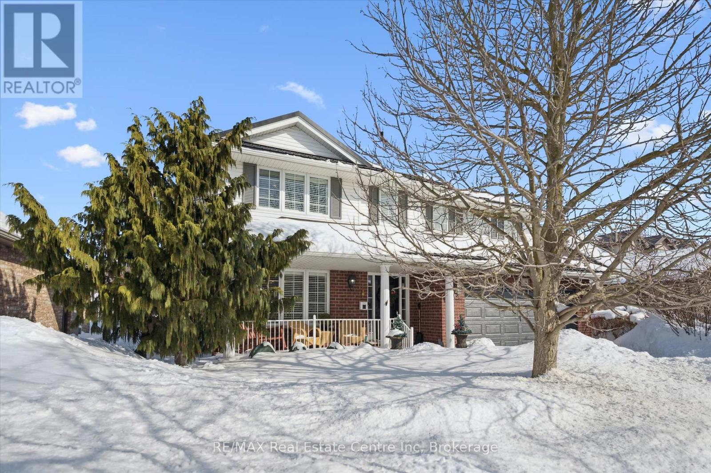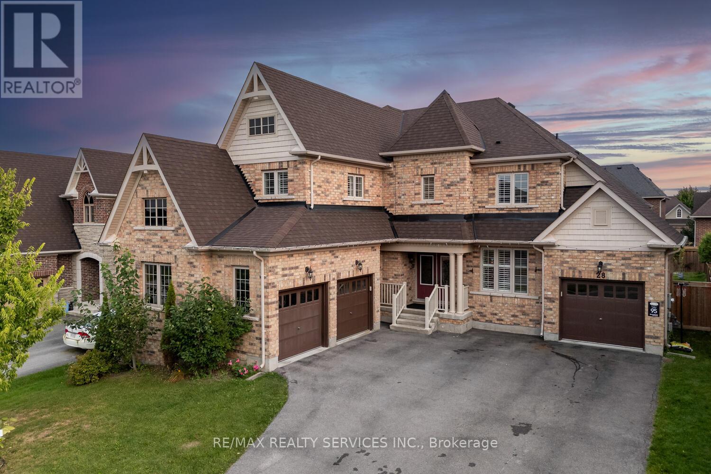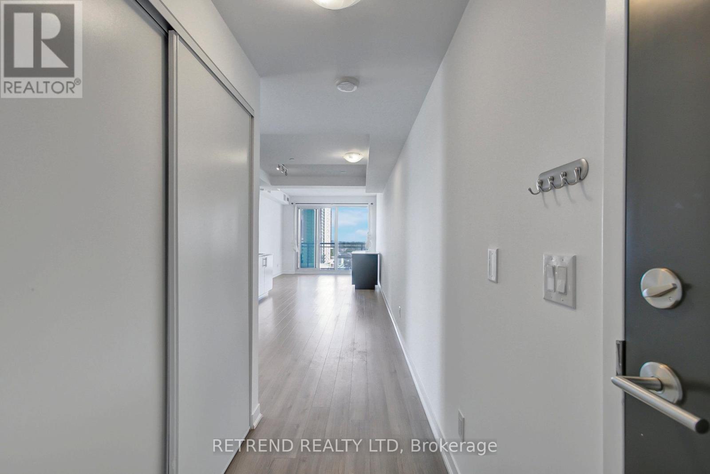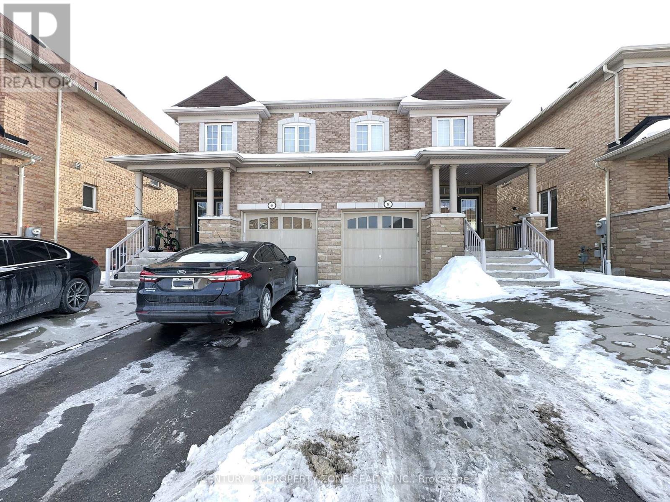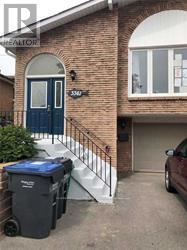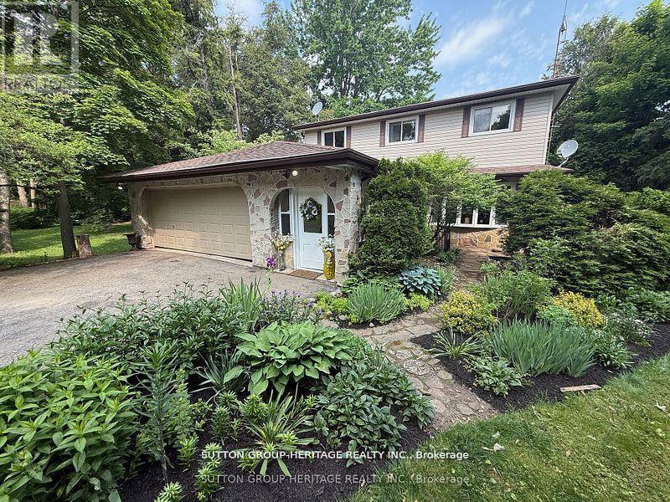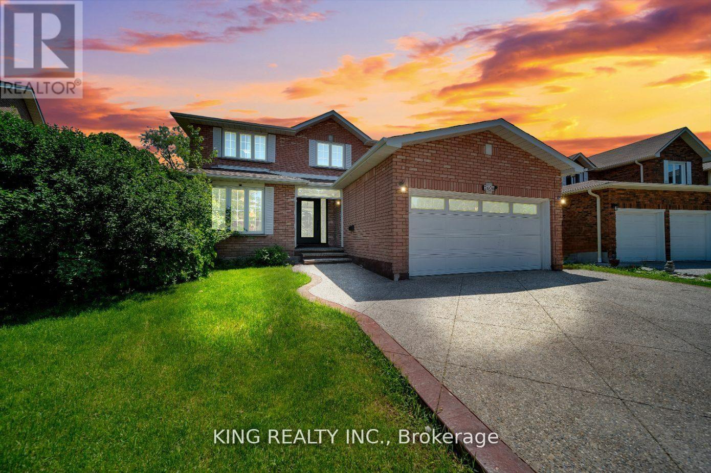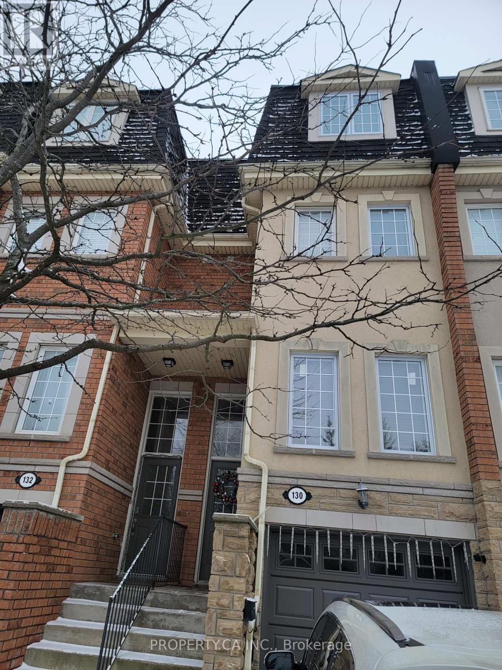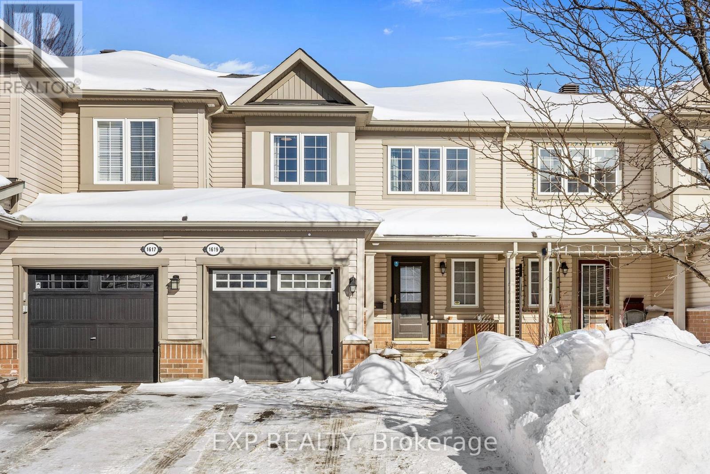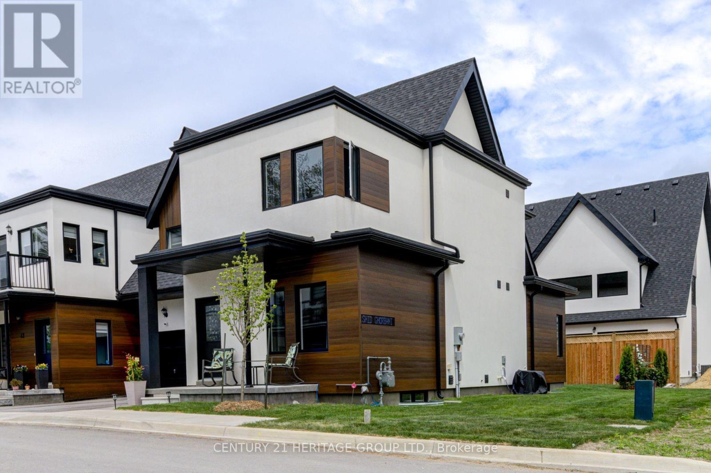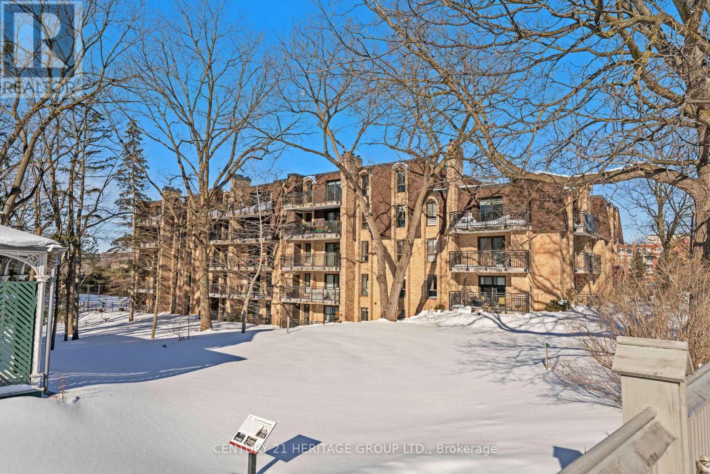409 - 30 Inn On The Pk Drive
Toronto (Banbury-Don Mills), Ontario
Welcome to Auberge on the Park by Tridel! This bright and modern 1-bedroom, 1-bathroom suite at 30 Inn On The Park Dr #409 features stunning views, contemporary finishes, and a well-designed layout.Located in the prestigious Banbury-Don Mills neighbourhood, the unit includes one parking space and access to a full range of luxury amenities.Enjoy a lifestyle surrounded by parks, walking trails, and nature, with easy access to the DVP, TTC, LRT, shops, entertainment and dining. (id:49187)
99 Keating Drive
Centre Wellington (Elora/salem), Ontario
Stunning Keating Custom Built 3500 sqft Show Home in the best location in all of Elora. This beautifully finished four plus one bedroom and four bath two storey is completely showpiece finished. From the large primary bedroom with walk-in closet and spa like ensuite to the theatre style rec-Stunning Keating Custom Built Show Home in the best location in all of Elora. This beautifully finished four plus one bedroom and four bath two storey is completely showpiece finished. From the large primary bedroom with walk-in closet and spa like ensuite to the theatre style recroom the Keating master craftsmanship is abundant. The gourmet maple kitchen with gleaming granite counter tops and breakfast bar is balanced perfectly with the formal dining room and family room accented with french doors. The soaring ceilings of the great room and cozy full mantle fireplace picture frames the floor to ceiling windows pours in the sunshine to give you the feeling of HOME. Outdoor living is the true feature that can't be built like this! Three seasons enjoyed featuring a engineered covered composite deck but the true delight is the horticultural dream come true with Keating park as your back drop. Fully wrought iron fenced rear yard complete with all brick natural gas fire pit, storage shed and best of all your very own fully functional greenhouse to bring your passion of plants to life. Professionally finished basement has entertainment completed to the highest level. Whether it is playing pool, mingling at the bar or taking in a movie on the entire wall screen projection HD TV theatre with room for the whole family there is something for everyone. Extreme high tech sounds system services the entire home or just one room, the choice is yours. Almost new Steel roof and 24 KW whole home generator just keeps the benefits coming. This is truely one of the best family homes Elora has to offer. (id:49187)
28 Stonegate Avenue
Mono, Ontario
Welcome To A Stunning 3,300+ SqFt Home Situated On An Expansive 62x130ft Lot. This Meticulously Designed Property Offers Ample ParkingWith A 3-Car Garage + 5 Car Driveway. Step Inside To A Spacious Main Floor Featuring A Bright Living Room, A Grand Dining Area Perfect ForEntertaining, And A Chef's Dream Kitchen Complete With Top-Of-The-Line Upgrades, Seamlessly Flowing Into The Inviting Family Room. AStunning Staircase With Wrought Iron Pickets Leads To The Second Floor, Where You'll Find Two Master Bedrooms, One With 2 Walk-In Closets& 5-Piece Ensuite and 2nd Master With Huge Walk In Closet & 4pc Ensuite. Two Additional Generously Sized Bedrooms Share A Jack And Jillbathroom, Making This Home Ideal For Families. Experience The Perfect Blend Of Luxury And Practicality In This Beautiful Mono Home, WhereEvery Detail Is Designed For Elevated Living. **EXTRAS** Reverse Osmosis System, 12 x 10 Gazebo. (id:49187)
85 Duke Street W
Kitchener, Ontario
Right in the heart of the Innovation District, this luxury 15th-floor corner condo dazzles with spectacular dual views and a 65 sqft balcony featuring a custom 6ft privacy screen. The interior is defined by superior quality, boasting Terrawod flooring, 4-inch square edge baseboards, upgraded cabinetry hardware, a ceramic backsplash, and a modern kitchen with a granite island bathed in natural light. A unique built-in speaker system runs throughout the unit, while in-suite laundry adds essential convenience. Located walking distance to Google, the Pharmacy School, and the LRT Hub, this spot is a magnet for young professionals. This is a flexible, turn-key opportunity for investors with a tenant willing to stay, or available with vacant possession for those looking to move in; 24 hours notice required for showings. (id:49187)
8 Loftsmoor Drive
Brampton (Sandringham-Wellington), Ontario
Welcome to this stunning 2014-built semi-detached home in a high-demand area, offering a functional and elegant layout. The modern kitchen showcases quartz countertops, stylish backsplash, stainless steel appliances & a centre island. No sidewalk in front, provided extra parking space.Situated in a quiet established area with parks, good-rated schools, short drive to Highway 410 and Trinity common mall.Enjoy a fully finished basement (with permit) featuring its own washroom & separate builder-made entrance- ideal for extended family or potential rental use. This home is loaded with upgrades including a 200-amp electrical panel, 9-foot ceilings, impressive double-door entry. Basement is tenanted. (id:49187)
3361 Delfi Road
Mississauga (Erin Mills), Ontario
Beautiful & Clean Newly Renovated Main Floor Of 1 Bedroom, 1 Bathroom And 1 Kitchen In Semi-Detached Home, Located On Quiet Child Safe Court. Spacious Living Spaces. Eat In Kitchen With Granite Counter Top. Enjoy The Green Lawn At Front & Back Yards With Lovely Perennial Garden. Hydro, Water And Heating Included. Close To U.T.M., Stores, Schools, Transit, Hwy's & More!! All utility is included. Internet is not included. (id:49187)
2766 Highpoint Side Road
Caledon, Ontario
Welcome To Your Peaceful Garden Filled Escape In The Country, Only A Few Minutes From The Charming Town Of Orangeville. Imagine Having The Tranquility Of This Quaint Country Setting...But Only Minutes Away From So Many Large Box Stores, Pubs, Restaurants, And Boutique Shopping. Offering You The Best Of Both Your Worlds. This Rare Riverfront Setting With Scenic Acreage, Offers Endless Opportunities For Relaxation, Recreation, And A Peaceful Connection To Nature. Enjoy Your Morning Tea On The Spacious Deck Or In The Screened Porch While Listening To The Gentle Sounds Of The River And The Peaceful Songs Of The Birds...Or Simply Cast A Line From Your Own Backyard! The Multiple Windows Throughout, Frame The Lush Tree-Lined Views...And Fills The Home With Bright Natural Light. All Four Bedrooms Are Generously Sized With Oak Hardwood Floors, Including A Primary Suite With A Private Two Piece. Outside, You'll Enjoy Expansive Yard Space Perfect For Hosting Large Outdoor Gatherings Such As Re-Unions, Anniversaries, And Of Course Those Special Birthdays. An Attached Garage And Detached Workshop, Mature Trees, And Open Sky Views Complete This Rare Country Gem. Do Not Miss This Rare Opportunity To Own A Riverfront Countryside Home. Schedule Your Showing Today And Come Experience The Peace For Yourself. (id:49187)
2606 Ambercroft Trail
Mississauga (Central Erin Mills), Ontario
Welcome to this fully upgraded gem located in Central Erin Mills area. This beautiful home boasts an array of modern features and luxurious finishes including elegant 24 x 24 tiles and rich hardwood flooring that flows seamlessly throughout main and 2nd floor. The gourmet kitchen is a chef's dream, featuring quartz countertops, upgraded backsplash, spacious eat-in area. Walk out to sun-filled deck that overlooks serene green space, perfect for al fresco dining and relaxation. bathrooms have been tastefully modernized with quartz countertops and high-end fixtures. The home is graced by a stunning Scarlet O'Hara oak staircase, adding a touch of classic charm. The basement includes two bedrooms, a kitchen, a bathroom, and a recreation room. This versatile space can be easily converted into a separate rental apartment, offering potential for additional income. This fully upgraded home has had $$$ invested in top-tier improvements, ensuring a turnkey experience for the next lucky owner. Don't miss the opportunity to own this exquisite property! (id:49187)
130 - 435 Hensall Circle
Mississauga (Cooksville), Ontario
Spacious 3+1 bed, 3 bath townhouse for lease at Dundas and Cawthra intersection in Mississauga. Ideal for families, this home features 2 parking spaces, a walkout basement, and is available from March 15th. Enjoy the convenience of a great neighborhood, proximity to bus stops,groceries, and easy highway access. Perfect for a family seeking comfort and accessibility. (id:49187)
1619 Haydon Circle
Ottawa, Ontario
Nestled in the heart of Barrhaven, this beautifully updated townhome is perfectly positioned in the centre of it all, just steps to Marketplace where groceries, coffee runs, shopping, restaurants, and RAPID TRANSIT are just a quick stroll away. Weekend plans? Covered. Daily errands? Effortless. Love the outdoors? You're surrounded by trails, parks, and great schools, and here's the real flex: NO FRONT NEIGHBOURS AND NO REAR NEIGHBOURS. That's right. Instead of staring into someone else's kitchen, you'll be backing onto a peaceful pond with open views and stunning SUNRISES. Morning coffee just leveled up. Inside, this home is COMPLETELY MOVE-IN READY with BRAND NEW ENGINEERED HARDWOOD FLOORS on the main level and BRAND NEW QUARTZ COUNTERTOPS bringing a fresh, modern touch to the kitchen. The layout is spacious and functional with THREE GENEROUS BEDROOMS and a FINISHED BASEMENT perfect for movie nights, a home gym, or finally setting up that office you've been talking about. LOW MAINTENANCE. HIGH CONVENIENCE. GREAT VIEWS. ZERO COMPROMISES. If you've been waiting for something that checks the boxes and adds a little extra, this might be it. Book your showing before someone else wakes up to that pond view first. (id:49187)
44 Ruby Crescent
Orillia, Ontario
Welcome to Sophie's Landing, a sought-after gated waterfront community on Lake Simcoe in Orillia. This upgraded end-unit townhouse features 3 bedrooms, 2 full bathrooms, and a bright open-concept layout with soaring 18 ft ceilings in the living/dining area. Main floor bedroom with 4-pc bath offers flexibility for guests or multi-generational living. Modern kitchen with quartz counters, stainless steel appliances, and large island. Stylish vinyl cork flooring throughout. Private fenced backyard with no right-of-way easement, unlike interior units. Community amenities include lake access with private boat slips, dock, shoreline, and a new two story clubhouse with elevator, gym, shower, party room, patio, BBQ and outdoor pool. Steps to trails, parks, and Mara Provincial Park. Minutes to Casino Rama, downtown Orillia, shopping, and dining. Rare opportunity to own in this growing community. (id:49187)
Ph 1 - 15390 Yonge Street
Aurora (Aurora Village), Ontario
Welcome to PENTHOUSE ONE at 15390 Yonge Street - a rarely offered top-floor residence in a prime Yonge Street location in the heart of Aurora. Offering 1,256 square feet (mpac) of well-designed living space, this bright and spacious penthouse enjoys open south-facing, unobstructed views overlooking neighbouring greenery, while still capturing views of Yonge Street - the perfect blend of privacy and connection to its vibrant surroundings. The lovely custom kitchen features granite countertops, quality cabinetry, and just enough prep space, flowing seamlessly into the open-concept living and dining areas - ideal for both entertaining and everyday comfort. The spacious primary bedroom provides comfort and functionality, while the second bedroom offers flexibility for guests or a home office. Additional highlights include: * Exclusive underground parking * Exclusive locker * Visitor parking * Rare penthouse suite with no neighbours * above Prime, walkable Yonge Street location, close to all amenities * The suite has been well cared for and presents an excellent opportunity for a buyer to update and personalize to their own taste - a chance to add value while enjoying penthouse living in one of Aurora's most desirable communities. (id:49187)

