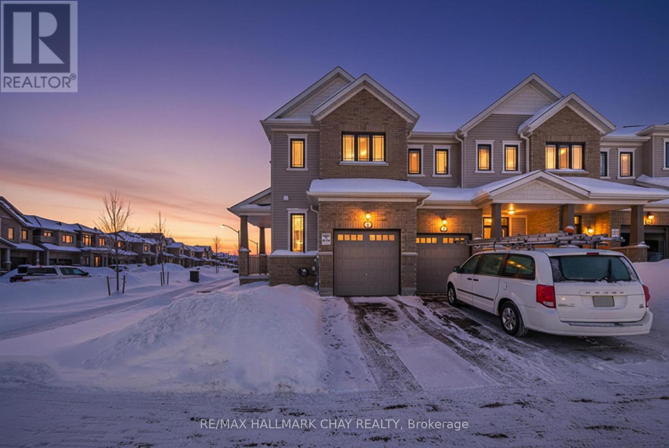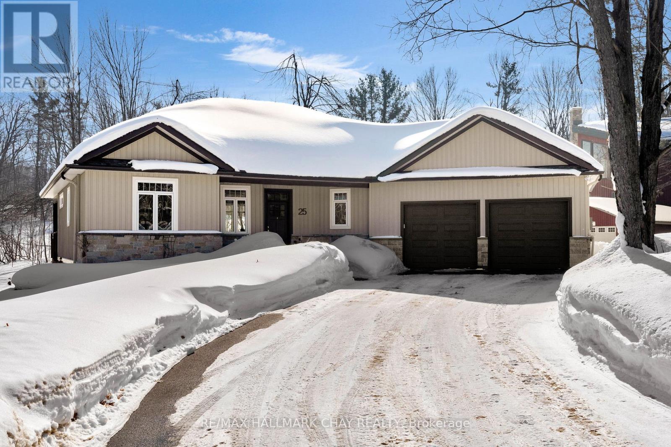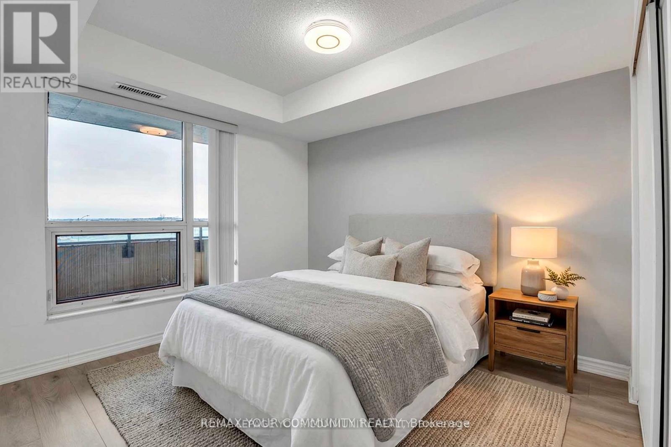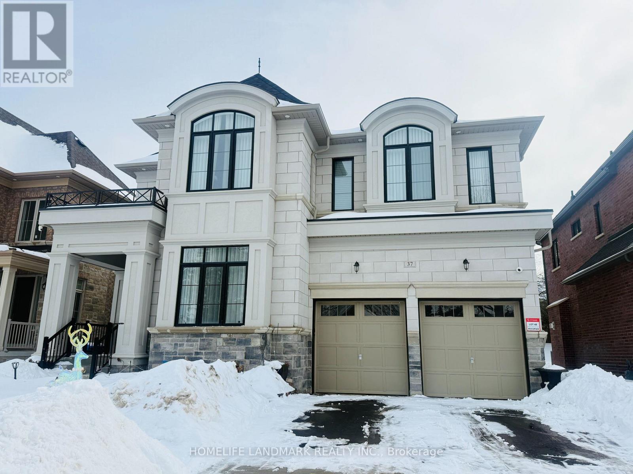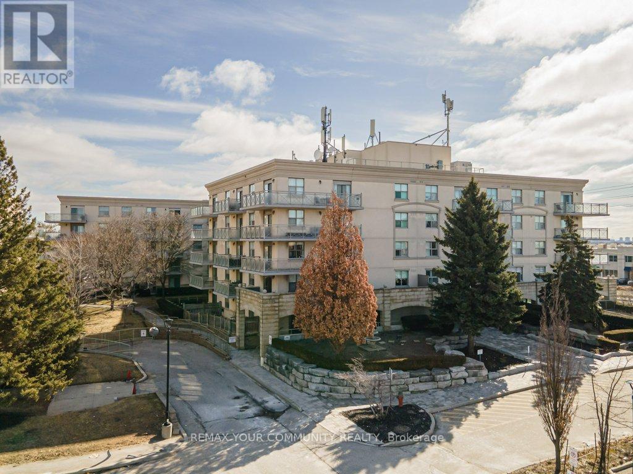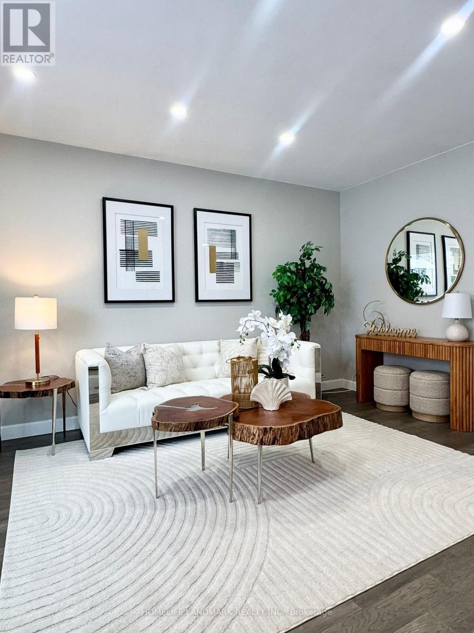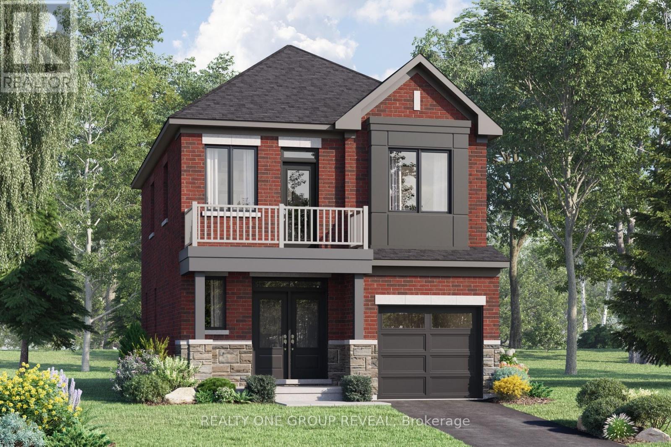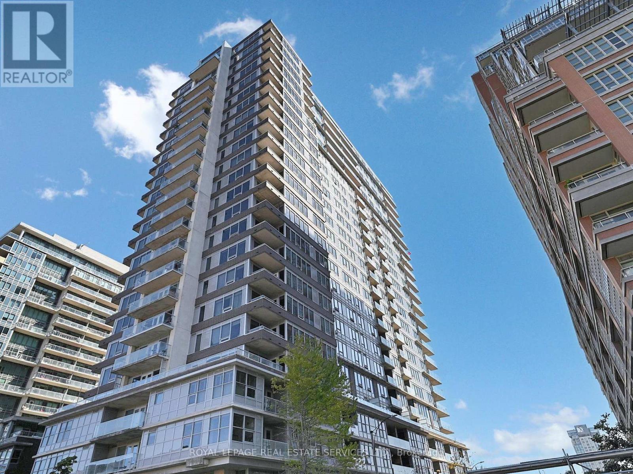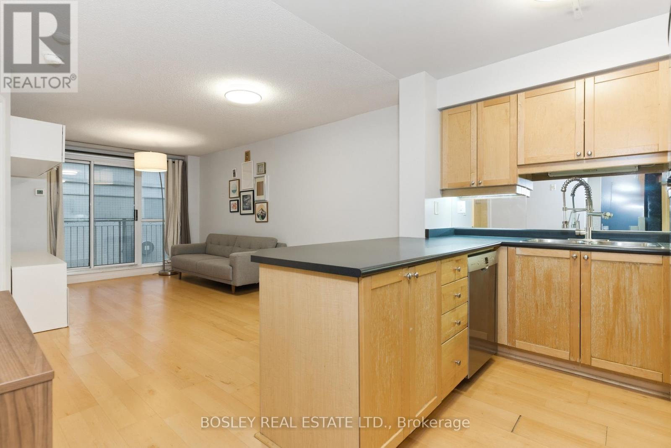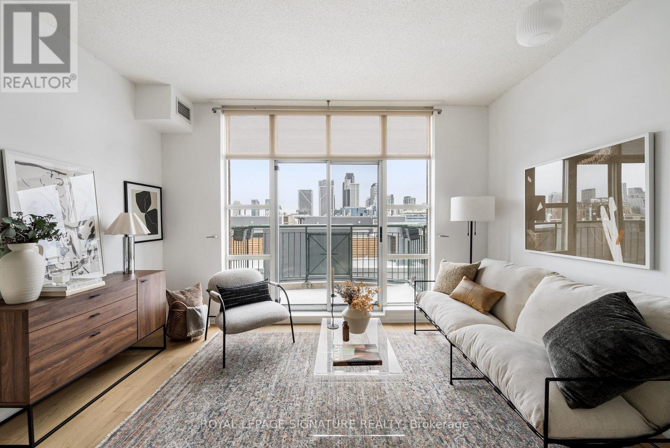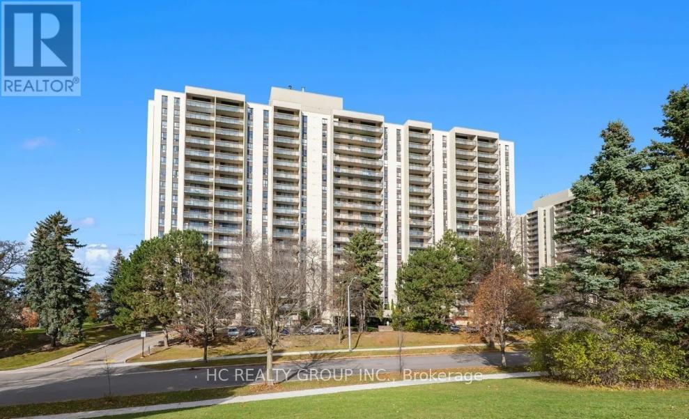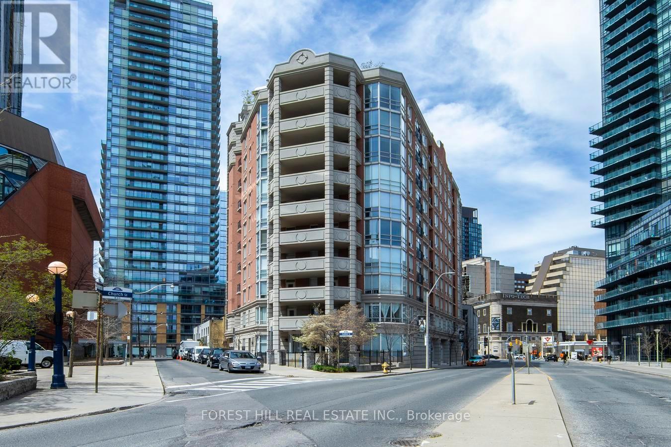1 Milady Crescent
Barrie, Ontario
Stunning Newer-Built Corner Unit Townhome In Prime South-End Location! Flooded With Natural Light From Oversized Windows, This Bright And Beautifully Maintained 3-Bedroom, 3-Bath Home Offers The Perfect Blend Of Style And Function. Enjoy Spacious Bedrooms, Including A Primary Suite With A Private Ensuite, Plus A Thoughtfully Designed Open-Concept Layout Ideal For Modern Living. Two-Car Parking (1 Garage + 1 Driveway), A Fully Fenced Backyard, And Plenty Of Room For Growing Families Or Professionals Alike. Conveniently Located Close To The HWY 400, GO Train, Yonge Street, Shopping, Dining, And All Essential Amenities. An Exceptional Opportunity In One Of The City's Most Desirable Pockets! (id:49187)
25 Country Club Lane
Oro-Medonte (Horseshoe Valley), Ontario
Exceptional pride of ownership in this custom built bunaglow, backing onto the 17 fairway of Horseshoe's Valley Course. This bright home with a raised back level has large windows throughout bringing lots of natural light in and gorgeous nature out door views. 9 foot ceilings on main floor and lower level.This beautiful open concept floor plan offers an eat in kitchen with stainless steel appliances, granite and quartz countertops. The living room has a gas fireplace with a wall of windows with nature view. The open concept area has two door accesses to a covered porch on one side off Kitchen and an enclosed screened room on the other side off Living room. Extended outdoor living. The primary suite offers a 4 pc ensuite and walk in closet. Seperate dining room and laundry room with garage access also on main floor as well as a second bedroom and full 4 pc bath. The bright lower level offers a 3rd bedroom and potentially a 4th bedroom or a gym presently being used as a office. Lower level also offers a 3pc bathroom. There is an unfinished shop space that could also be finsihed space if desired. Doors 34 " wide and lowered light switches to accomodate wheel chair access. Garage doors are 9 ft wide and garage is oversized at 25'2"x 23''1". This home has many custom touches including Rogers and bell high speed, leaf guard eaves, 200 amp service. Upgraded insulation, central vac, wet bar rough in basement. The exterior offers armour stone landscape and perernnial gardens. Walk to horseshoe resort, cross country ski out your yard, golf, alpine ski, vetta spa, hike, mountain bike and snowmobile out your driveway. Come live where you can play too. (id:49187)
420 - 75 Norman Bethune Avenue
Richmond Hill (Beaver Creek Business Park), Ontario
Bright, stylish, and freshly painted, this l-bedroom condo is ideally situated in one of Richmond Hill's most desirable communities. This well-designed, spacious suite showcases brand new laminate flooring (2025) throughout, along with a fully upgraded kitchen (2025) featuring a brand new fridge and beautiful blacksplash. The upgraded bathroom (2025) adds a contemporary touch to this move-in-ready home.Residents enjoy access to a wide range of upscale amenities, including a fully equipped gym, indoor pool, sauna, party room, guest suite, and 24-hour concierge service. Commuters will appreciate the unbeatable convenience-Highways 404 and 407 are just minutes away, with a newly constructed bridge providing direct access to Highway 404. Public transit is steps from your door, and you're a short drive to shopping centers, restaurants, entertainment, Seneca College, the business hub, and top-ranking schools.Whether you''re a professional, an investor, or seeking a vibrant and convenient lifestyle, this condo checks all the boxes. Don't miss your opportunity to own in this exceptional location! (id:49187)
37 Wallace Merchant Court
Aurora (Aurora Highlands), Ontario
Welcome to this beautifully upgraded, 2-year-new detached home showcasing modern architectural design, exceptional natural light, and a premium upgraded lot. With large windows throughout, the home feels incredibly bright, open, and inviting in every space. 4 Generously sized br, 2 bedrooms feature private ensuites. Family Room and Dining Room equipped with motorized window blinds.Many upgrades, bsm larger window, side deck upgrades. This stunning home offers the perfect combination of modern style, brightness, functionality, and thoughtful upgrades a rare opportunity on a premium lot. (id:49187)
109 - 2500 Rutherford Road
Vaughan (Maple), Ontario
Welcome to Villa Giardino! Rarely offered a 2 Bedroom 2 Bath 1000sqft Main Floor unit with a Functional & Open Concept Layout with a Peaceful, Tranquil & Friendly Neighbourhood Vibe. This condo offers an oversized Eat-In Kitchen with combined Dining Room, A Separate Living Room with access to a sun filled and private Garden Terrace with Ravine Views for your year round enjoyment. Also Included are 2 Full 4 Piece Baths with Ensuite Laundry and Central Vacuum for easy living. Close proximity to major attractions such as Vaughan Mills, Canada's Wonderland, The New Cortellucci Vaughan Hospital, Restaurants, HWY 400 and access to Public Transit makes this a don't miss opportunity. All Utilities and Cable TV + Telephone Included In Maintenance Fees with Exercise Room! Also Included, Ample Visitor Parking. Hairdressing Services, One Parking Spot, Locker, Wine Cellar (Cantina) and Standing Freezer. Don't miss out. (id:49187)
1240 Mulmur Court
Pickering (Liverpool), Ontario
Beautifully updated home that feels like a detached, connected only by the garage. Located on a quiet court beside a park and playground, thisproperty offers a rare combination of privacy and convenience. The large pie-shaped lot features a private backyard, perfect for families orentertaining.Fully renovated from top to bottom, the main floor showcases engineered hardwood, a modern kitchen with brand-new stainlesssteelappliances, quartz countertops, a breakfast bar, and an open view to the formal dining area with a walk-out to the deck.Upstairs, you'll findfour generous bedrooms, including two with access to a balcony. One bedroom can easily function as a family room or home office.This homesits at the quiet end of the court, right beside green space, offering a peaceful and family-friendly setting. (id:49187)
3217 Camberley Street
Pickering, Ontario
Your new home awaits in Seaton! This Newman model offers 1,805 sq ft of thoughtfully designed living space on a 30' lot, featuring 3 bedrooms and 2.5 bathrooms. Functional open-concept layout ideal for modern family living, with spacious principal rooms and quality construction throughout.Great opportunity to secure a brand new detached home in a growing, family-friendly neighbourhood close to parks, schools, highways, and everyday amenities.Eligible First Time Home Buyers may be able to receive up to an additional 13% savings on the purchase of this home through the proposed Government FTHB Rebate Program. (id:49187)
209 - 59 East Liberty Street
Toronto (Niagara), Ontario
This Spacious 750Sq Ft, Classic 1 Bedroom + Den and 2 Full Bathrooms In The Heart Of Liberty Village Has Everything You've Been Searching For. The Layout Is Perfect For Working-From-Home. Make That Large Den Into Your Home Office Or Turn It Into A Second Bedroom, Since It's Equipped With A Full Closet. Relax On Your West Facing Balcony After A Long Day On Screen, Mere Steps From The Action, The Community, And The Conveniences Of Liberty Village, Fort York And King West. Premium Amenities Include Gym, Indoor Pool, Party/Meeting Room, Outdoor Rooftop Terrace, Visitor Parking, And Guest Suites. And Only 2 Floors Up So You Can Skip The Crowded Elevator Rides! (id:49187)
311 - 18 Stafford Street
Toronto (Niagara), Ontario
Welcome To The Wellington Square Condos. This Thoughtfully Designed Suite Features A Spacious Open-Concept Living And Dining Area - Ideal For Entertaining Or Working From Home. The Chef-Inspired Kitchen Offers Stainless Steel Appliances, A Breakfast Bar, And Plenty Of Storage To Keep Everything Organized And Clutter-Free. The Oversized Bedroom Easily Accommodates A King-Size Bed And Includes A Large Walk-In Closet. A Semi-Ensuite Four-Piece Bath Which Adds Convenience And Functionality. Additional Highlights Include A Full-Size Laundry Room With Extra Storage And A Generous Front Entry Closet, Bonus Broom/Storage Space. A Stylish, Well-Managed Boutique Building In An Unbeatable Location - Urban Living At Its Best And Just Off The Beaten Path With Parks And Transit Steps Away. Also A Short Stroll To Some Top-Rated Restaurants, Cafés, Nightlife. (id:49187)
Ph 612 - 901 Queen Street W
Toronto (Trinity-Bellwoods), Ontario
Live large in this stunning 2-storey penthouse loft across from Trinity Bellwoods Park. Freshly painted and move-in ready, every detail has been taken care of so you can simply settle in and enjoy. A dramatic wall of south-facing floor-to-ceiling windows fills the space with natural light, creating an open & airy feel. The updated open-concept kitchen is designed for both daily living and effortless entertaining, complete with granite countertops, stainless steel appliances, and a breakfast bar. There's also ample space for a full dining area-perfect for hosting or quiet evenings at home. Brand new engineered hardwood floors run throughout, adding warmth and a modern feel.The primary bedroom is a standout, complete with double closets, a large window, and gorgeous French doors. And yes, parking and a locker are included! Located in the heart of Toronto's buzzing Queen West neighbourhood, you're just steps to the city's best coffee shops, top-rated restaurants, and galleries, with the streetcar right outside your door for an easy commute. When you're not out enjoying the neighbourhood, take advantage of the building's private English garden, perfect for summer BBQs, along with a fully equipped gym and party room.This is Queen West penthouse living at its best. (id:49187)
1611 - 350 Seneca Hill Drive
Toronto (Don Valley Village), Ontario
Location! Location! Location! Beautifully renovated 2-bedroom condo at Crestview Place. Located on a higher floor with unobstructed east views, this unit is bright and spacious with laminate flooring throughout and a generous ensuite storage area. Conveniently situated near Seneca College and with easy access to Finch and Don Mills subway stations, as well as Highways 401 & 404 and Fairview Mall. A move-in ready condo with great natural light .Low Management Fee Includes Everything(Except Phone And Internet)! A must-see for buyers looking for comfort, style, and convenience. (id:49187)
506 - 20 Collier Street
Toronto (Rosedale-Moore Park), Ontario
Spacious 1 Bdrm+Den @ A Coveted Boutique Building In Yorkville/Bloor/Yonge Neighbourhood. Freshly Painted Suite! Newly Updated Bathroom, Hardwood Floors Throughout. Den Has French Doors & Can Be Used As 2nd Bdrm. Steps To Yorkville. Minutes To Both N/S And E/W Subway Lines, Toronto Reference Library, Ramsden Park! Vibrant Yorkville Shops & Boutiques, Resturants & Cafes, U Of T, Grocery Stores (Longos, Whole Foods) And More! Parking & Locker Included! Fabulous Unit With Balcony In A Very Desirable Location! Ready To Move-In! (id:49187)

