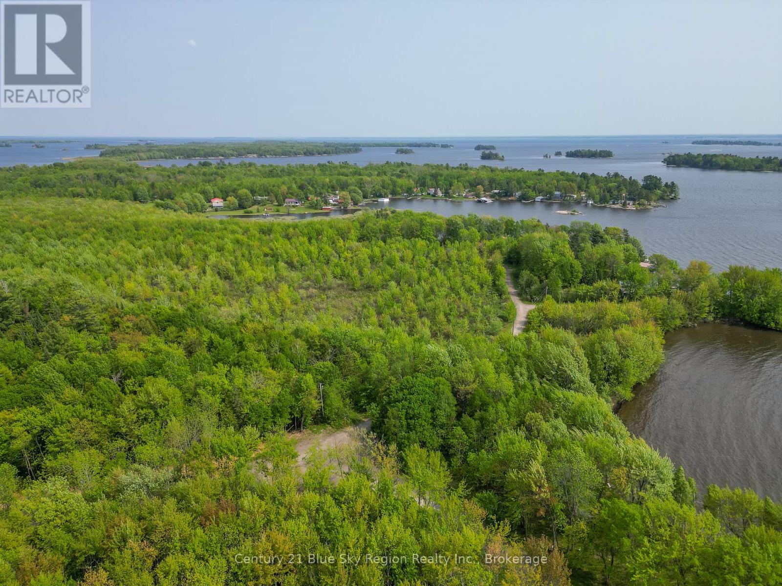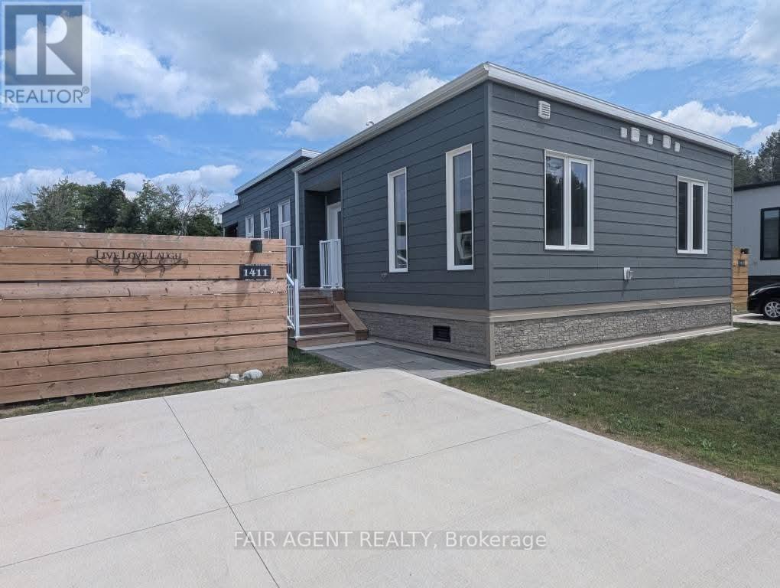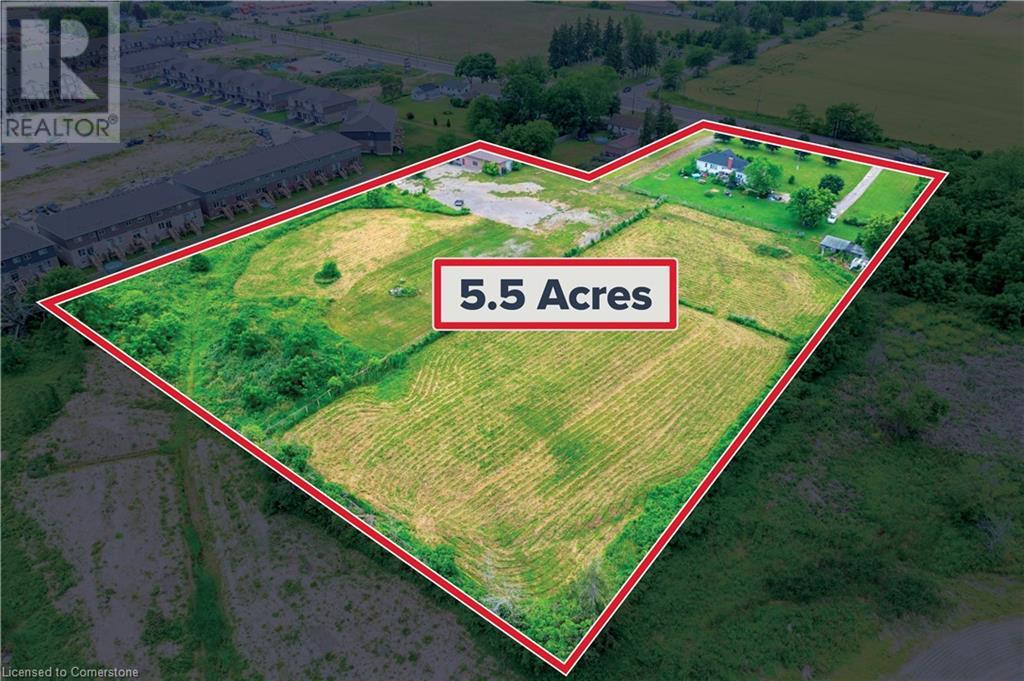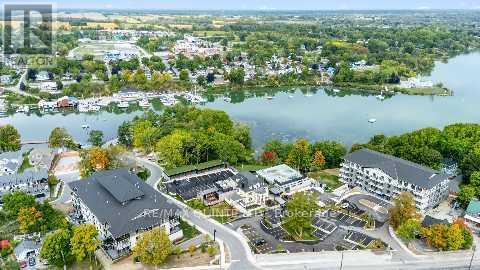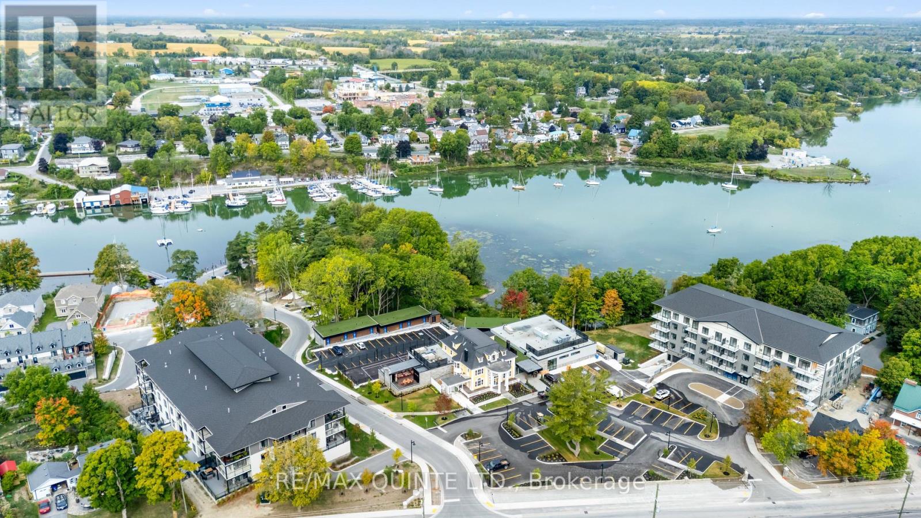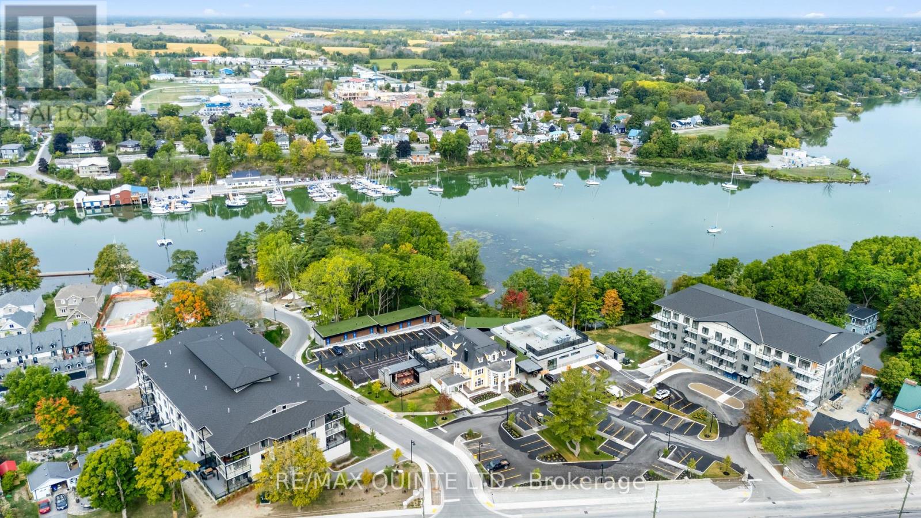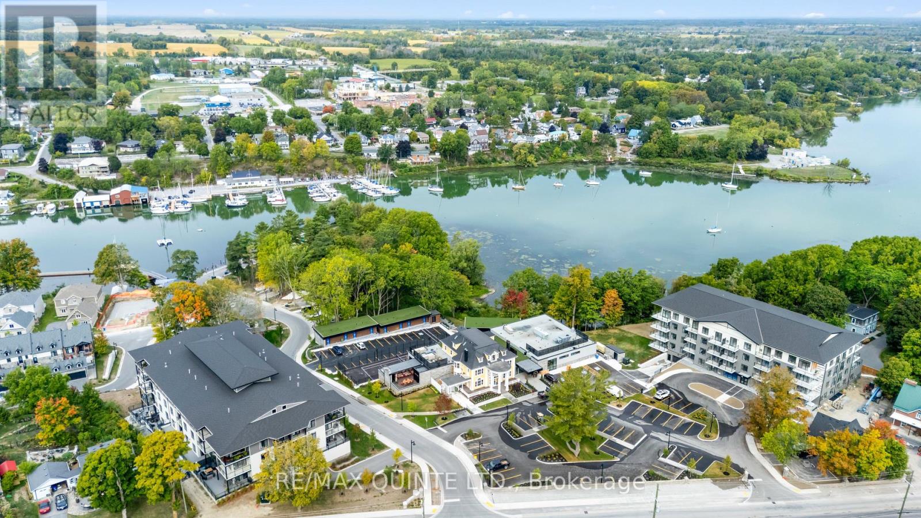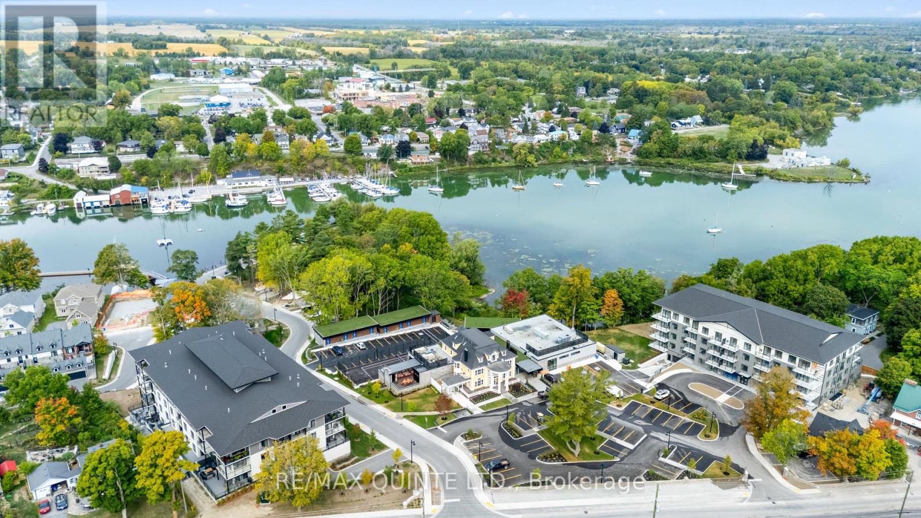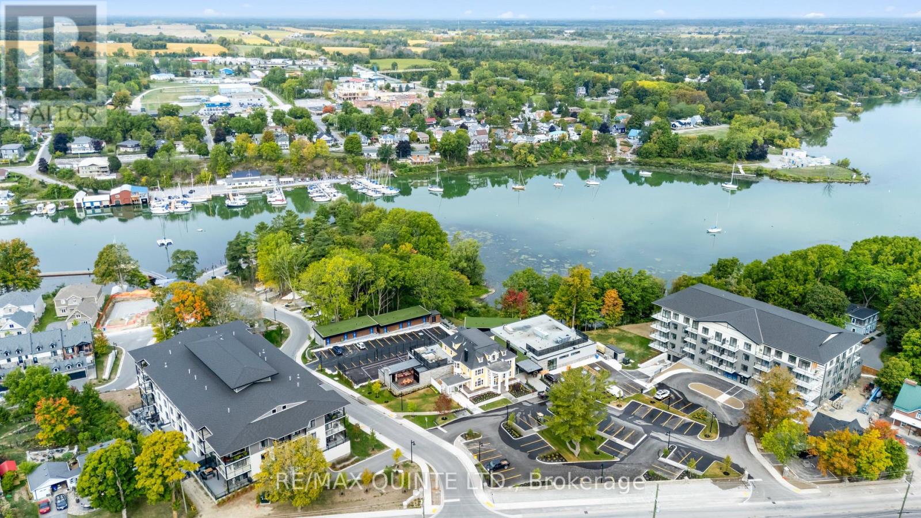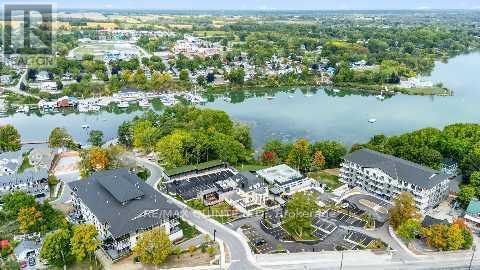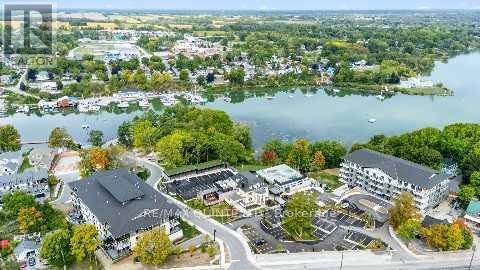Lot 4 Riddle Road
West Nipissing (Verner), Ontario
Nestled along the shores of Lake Nipissing in Verner, this 15.1-acre property offers a rare combination of privacy, natural beauty, and waterfront access. Towering trees and a dense forest backdrop provide a sense of seclusion, while year-round road access ensures easy visits in any season. Whether you're looking to unwind, explore, or simply reconnect with nature, this Northern Ontario getaway has all the elements of a peaceful escape. (id:49187)
1411 - 5007 On-21 Highway
Saugeen Shores, Ontario
This beautiful, bright almost three year new 2 bedroom, 2 bathroom home offers 1,008 sq. ft. of interior space and a 192 sq. ft. covered porch (Shiplap wood soffit ). The total combined space is 1,200 sq. ft. The home is all drywall interior with quartz countertops in the bathrooms and kitchen which has ceramic backsplash tiles and cabinetry featuring shaker style doors and drawers with soft close hardware, triple pane UV blocking windows and luxury vinyl plank flooring. Includes Whirlpool stainless steel refrigerator, gas stove, dishwasher, microwave, GE stackable washer and dryer and central heat and AC. Also includes all window coverings, a fire pit and blinds for the covered porch. There is a crawl space under the home and the side stairs are mostly closed in for extra storage. Parking for two vehicles. A golf cart pad and 8 x 12 shed with hydro are provided Monthly land lease is $$710 + HST (plus property tax). Lot rent includes: water, sewer, garbage/recycling, road snow removal, an outdoor inground pool and common area maintenance of parks and trails. This community is located minutes away from a number of beautiful beaches on Lake Huron. Port Elgin Estates & Resort is open year-round, providing owners with the opportunity to experience the beauty of Ontario's west coast during every season. From sandy beaches and scenic lakes to serene nature trails. There are walking trails that lead to MacGregor Point Provincial Park and a sandy beach along Lake Huron! (id:49187)
2311 Highway 56
Binbrook, Ontario
Attention Builders, Developers, Investors & Dream-Home Seekers! An incredible opportunity awaits with this rare 5.54-acre parcel in the heart of Binbrook, one of Ontario’s fastest-growing communities. Surrounded by thriving new residential and multi-purpose developments, this prime piece of real estate offers endless potential for future development or a custom dream estate. Modest 4-bedroom, 2-bath bungalow featuring a walkout basement currently on the property, the home provides an excellent opportunity to rent or live in while planning your next move. Additional features include a massive 30' x 60' detached workshop/garage with 14-ft ceilings and concrete floors, horse barns, ample parking, and 2 driveways – ideal for a variety of uses. With flat topography and generous frontage, the land offers a versatile canvas for future residential or multi-use development proposals. Enjoy close proximity to major highways, schools, shops, and urban amenities, making it both a convenient and strategic investment. This is a rare and valuable opportunity to invest in a region experiencing rapid growth. With continued development and infrastructure plans underway in the surrounding area, this parcel is poised for strong appreciation. Don’t miss out – secure your future with this exceptional land offering. Endless possibilities await! (id:49187)
604 - 350 Montee Outaouais Street
Clarence-Rockland, Ontario
This upcoming 2-bedroom, 1-bathroom ( 2 Bath option available ) condominium is a stunning lower level middle unit home that provides privacy and is surrounded by amazing views. The modern and luxurious design features high-end finishes with attention to detail throughout the house. You will love the comfort and warmth provided by the radiant heat floors during the colder months. The concrete construction of the house ensures a peaceful and quiet living experience with minimal outside noise. Backing onto the Rockland Golf Course provides a tranquil and picturesque backdrop to your daily life. This home comes with all the modern amenities you could ask for, including in-suite laundry, parking, and ample storage space. The location is prime, in a growing community with easy access to major highways, shopping, dining, and entertainment. Photos have been virtually staged., Flooring: Ceramic, Laminate (id:49187)
306 - 12 Clara Drive
Prince Edward County (Picton Ward), Ontario
PORT PICTON - A luxury Harbourfront Community by PORT PICTON HOMES: The TAYLOR building - Enjoy the ease of stylish condominium living! This building hosts 42 condo suites with balconies or terraces, climate controlled underground parking and storage lockers. Suite 306 (943 sq ft) features 1 bedroom plus den, 1.5 bathrooms and expansive kitchen and living room looking out to your balcony. Standard features include engineered hardwood throughout, quartz countertops, tiled showers/tubs, and more. It's a quick walk to the Claramount Club that will host a new fine dining restaurant and pub, spa, fitness facility, indoor lap pool, tennis court. Experience the tranquility of Port Picton with freedom from property maintenance. Condo/common fees $301.76/mth. (id:49187)
412 - 12 Clara Drive
Prince Edward County (Picton Ward), Ontario
PORT PICTON - A luxury Harbourfront Community by PORT PICTON HOMES: The TAYLOR building - Enjoy the ease of stylish condominium living! This building hosts 42 condo suites with balconies or terraces, climate controlled underground parking and storage lockers. Suite 412 (803 sq ft) features 1 bedroom plus den, 1.5 bathroomsand expansive kitchen and living room looking out to your balcony. Standard features include engineered hardwood throughout, quartz countertops, tiled showers/tubs, and more. It's a quick walk to the Claramount Club that will host a new fine dining restaurant and pub, spa, fitness facility, indoor lap pool, tennis court. Experience the tranquility of Port Picton with freedom from property maintenance. Condo/common fees $256.96/mth (id:49187)
305 - 12 Clara Drive
Prince Edward County (Picton Ward), Ontario
PORT PICTON - A luxury Harbourfront Community by PORT PICTON HOMES: The TAYLOR building - Enjoy the ease of stylish condominium living! This building hosts 42 condo suites with balconies or terraces, climate controlled underground parking and storage lockers. Suite 305 (756 sq ft) features 1 bedroom plus den, 1.5 bathrooms (wheelchair accessible) and expansive kitchen and living room looking out to your balcony. Standard features include engineered hardwood throughout, quartz countertops, tiled showers/tubs, and more. It's a quick walk to the Claramount Club that will host a new fine dining restaurant and pub, spa, fitness facility, indoor lap pool, tennis court. Experience the tranquility of Port Picton with freedom from property maintenance. Condo/common fees $241.92/mth. (id:49187)
310 - 12 Clara Drive
Prince Edward County (Picton Ward), Ontario
PORT PICTON - A luxury Harbourfront Community by PORT PICTON HOMES: The TAYLOR building - Enjoy the ease of stylish condominium living! This building hosts 42 condo suites with balconies or terraces, climate controlled underground parking and storage lockers. Suite 310 (991 sq ft) features two spacious bedrooms, 2 bathrooms and expansive kitchen and living room looking out to your corner balcony. Standard features include engineered hardwood throughout, quartz countertops, tiled showers/tubs, and more. It's a quick walk to the Claramount Club that will host a new fine dining restaurant and pub, spa, fitness facility, indoor lap pool, tennis court. Experience the tranquility of Port Picton with freedom from property maintenance. Condo/common fees $317.12/mth (id:49187)
212 - 12 Clara Drive
Prince Edward County (Picton Ward), Ontario
PORT PICTON - A luxury Harbourfront Community by PORT PICTON HOMES: The TAYLOR building - Enjoy the ease of stylish condominium living! This building hosts 42 condo suites with balconies or terraces, climate controlled underground parking and storage lockers. Suite 212 (803 sq ft) features 1 bedroom with terrace, 1.5 bathrooms and expansive kitchen and living room looking out to your balcony. Standard features include engineered hardwood throughout, quartz countertops, tiled showers/tubs, and more. It's a quick walk to the Claramount Club that will host a new fine dining restaurant and pub, spa, fitness facility, indoor lap pool, tennis court. Experience the tranquility of Port Picton with freedom from property maintenance. Condo/common fees $256.96/mth. (id:49187)
104 - 12 Clara Drive
Prince Edward County (Picton Ward), Ontario
PORT PICTON - A luxury Harbourfront Community by PORT PICTON HOMES: The TAYLOR building - Enjoy the ease of stylish condominium living! This building hosts 42 condo suites with balconies or terraces, climate controlled underground parking and storage lockers. Suite 104 (990 sq ft) corner suite features 2 spacious bedrooms, 1.5 bathrooms and expansive kitchen and living/dining room looking out to your balcony. Standard features include engineered hardwood throughout, quartz countertops, tiled showers/tubs, and more. It's a quick walk to the Claramount Club that will host a new fine dining restaurant and pub, spa, fitness facility, indoor lap pool, tennis court. Experience the tranquility of Port Picton with freedom from property maintenance. Condo/common fees $316.80/mth. (id:49187)
105 - 12 Clara Drive
Prince Edward County (Picton Ward), Ontario
PORT PICTON - A luxury Harbourfront Community by PORT PICTON HOMES: The TAYLOR building - Enjoy the ease of stylish condominium living! This building hosts 42 condo suites with balconies or terraces, climate controlled underground parking and storage lockers. Suite 105 (756 sq ft) features 1 bedroom plus den, 1.5 bathrooms (wheelchair accessible) and expansive kitchen and living room looking out to your balcony. Standard features include engineered hardwood throughout, quartz countertops, tiled showers/tubs, and more. It's a quick walk to the Claramount Club that will host a new fine dining restaurant and pub, spa, fitness facility, indoor lap pool, tennis court. Experience the tranquility of Port Picton with freedom from property maintenance. Condo/common fees $241.92/mth. (id:49187)
204 - 12 Clara Drive
Prince Edward County (Picton Ward), Ontario
PORT PICTON - A luxury Harbourfront Community by PORT PICTON HOMES: The TAYLOR building - Enjoy the ease of stylish condominium living! This building hosts 42 condo suites with balconies or terraces, climate controlled underground parking and storage lockers. Suite 204 (991 sq ft) features two spacious bedrooms, 2 bathrooms and expansive kitchen and living room looking out to your corner balcony. Standard features include engineered hardwood throughout, quartz countertops, tiled showers/tubs, and more. It's a quick walk to the Claramount Club that will host a new fine dining restaurant and pub, spa, fitness facility, indoor lap pool, tennis court. Experience the tranquility of Port Picton with freedom from property maintenance. Condo/common fees $317.12/mth. (id:49187)

