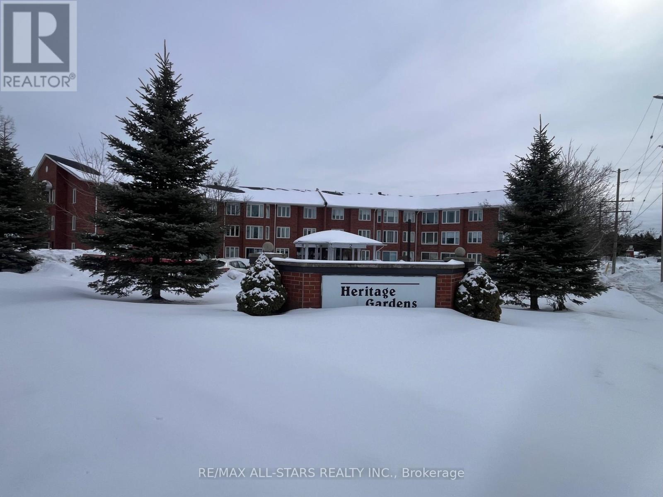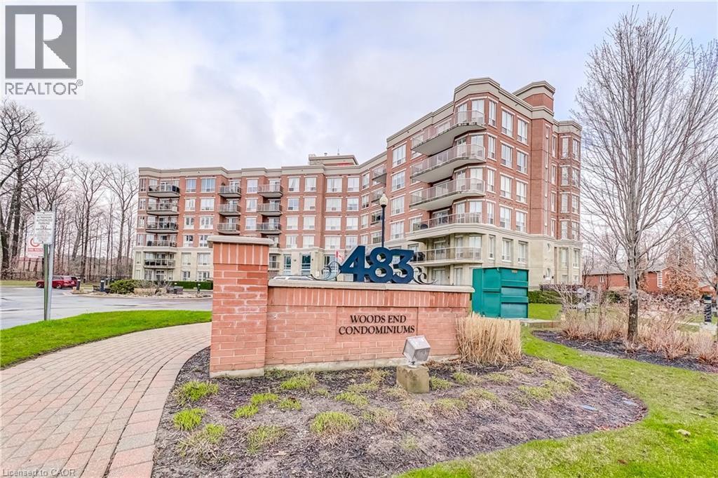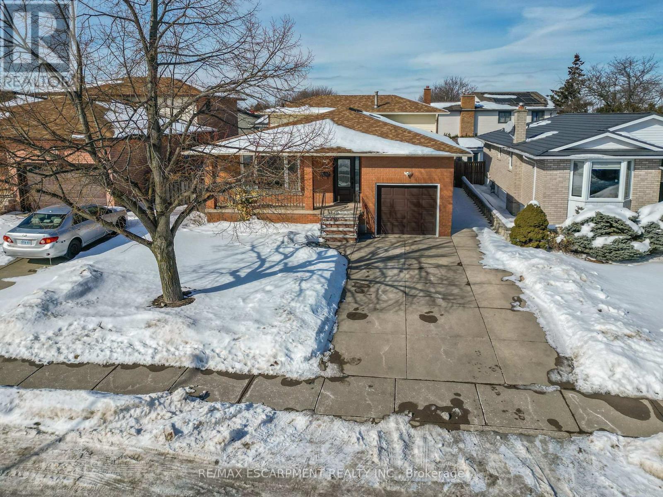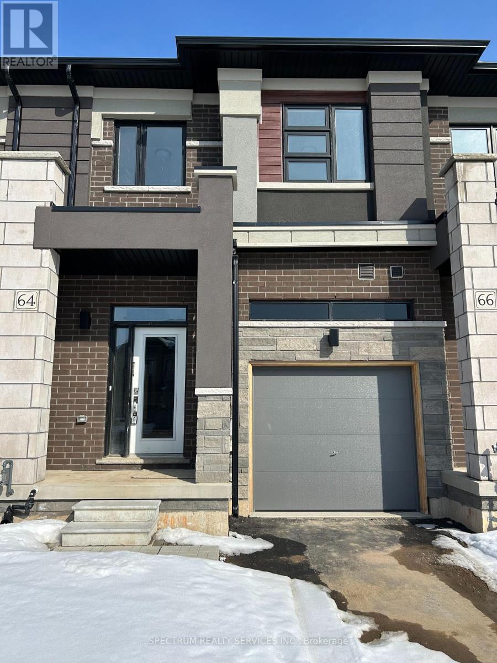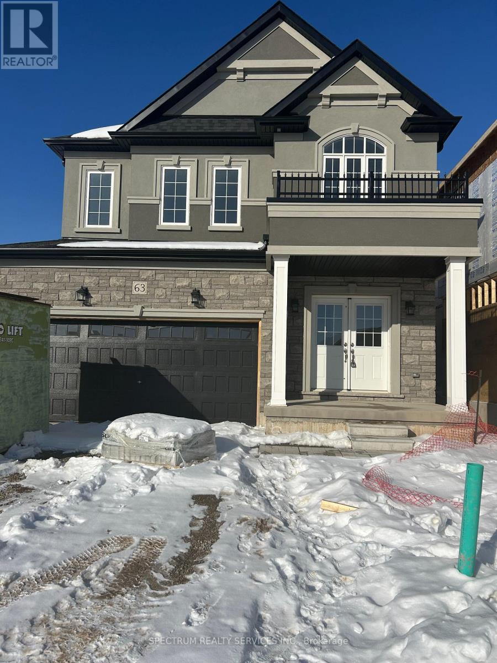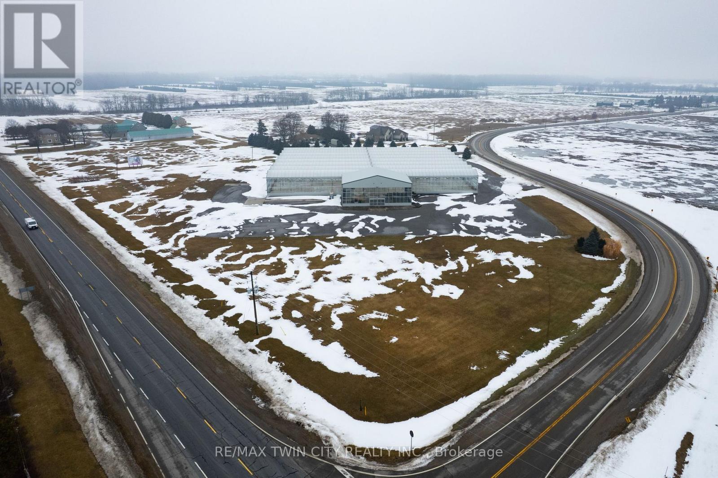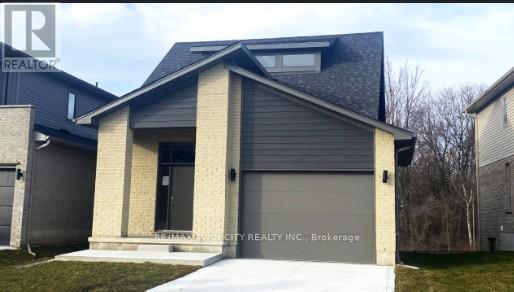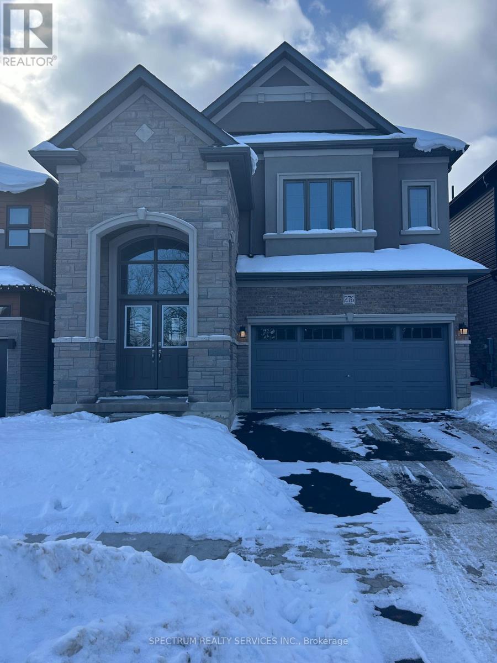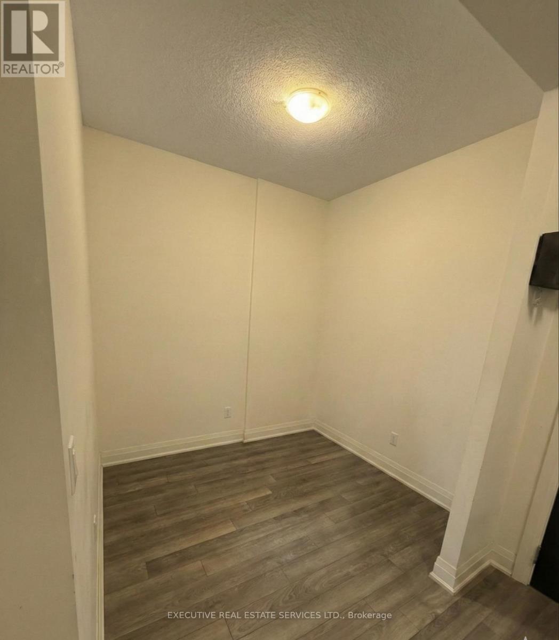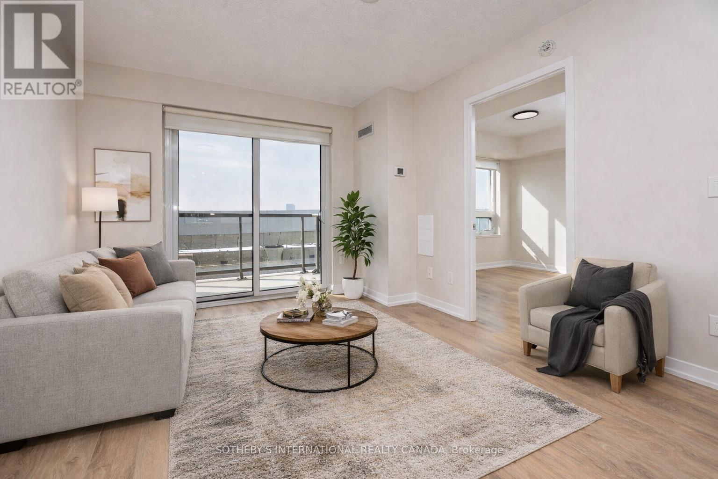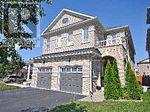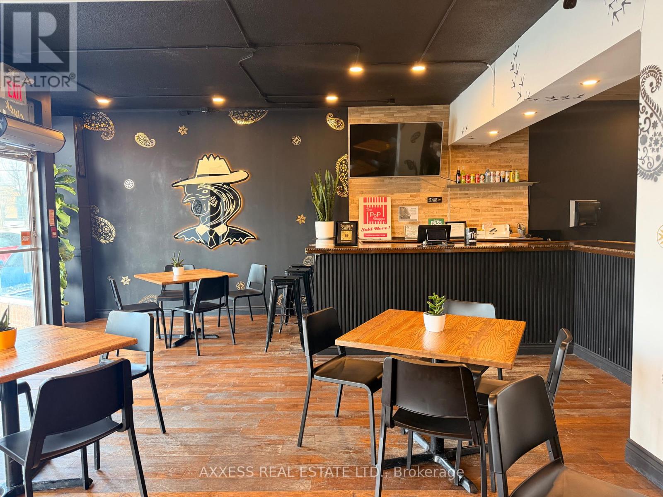103 - 2 Heritage Way
Kawartha Lakes (Lindsay), Ontario
Welcome to 2 Heritage Way Unit 103, located in the coveted Heritage Gardens Condominium Complex. This bright 1-bedroom, 761 sq. ft. main floor condo features a large bright kitchen open to the living room. The cozy dining/sunroom has a walkout to a private patio. The spacious primary bedroom includes a double closet and semi ensuite 4 pc bath. The in-suite laundry room offers ample storage space. This adult-only building provides ground-level private parking and a storage locker. Residents also have access to the Club House, an inground pool, and an active Social Club with year-round activities. Just bring your suitcase and enjoy! (id:49187)
483 Faith Drive Unit# 301
Mississauga, Ontario
Welcome to this stunning corner suite approximately 1,238 sq. ft. in the upscale Woods End Condominiums, a well-maintained low-rise building. This original-owner home has been meticulously cared for and is surrounded by mature trees, providing privacy along with desirable south and west facing exposures. The Building backs onto green space. The open-concept layout features spacious living, family and dining areas seamlessly connected to the kitchen—ideal for both everyday living and entertaining. The kitchen is equipped with granite countertops, pot lights, under-mount lighting, stainless steel appliances and a centre island. The dining area features a walk-out to a private balcony with a gas line for BBQs. All electric blinds are conveniently operated by remote. The suite includes two generously sized bedrooms and two bathrooms. The primary bedroom features a walk-in closet and a 4- piece ensuite with a separate shower and bathtub. The second bathroom is a 3-piece. Additional highlights include two side-by-side parking spaces located steps to the entrance and one large locker. Building amenities include concierge/security services, visitor parking, guest suites, a party/meeting room and an exercise room. Ideally located near public transit, shops, greenbelt and conservation areas, recreation centres, golf and parks. A must-see home in a highly desirable community—don’t miss your opportunity to make it yours! (id:49187)
209 Ravenbury Drive
Hamilton (Randall), Ontario
FAMILY-STYLE BACKSPLIT...Nestled in a convenient and family-friendly Hamilton Mountain neighbourhood, 209 Ravenbury Dr offers the flexibility, space, and layout today's buyers are searching for. This well-maintained 4-level backsplit with single garage and double drive delivers room to grow and everyday function in a location close to the Linc, transit, shopping, schools, parks, and just a quick drive to Juravinski hospital. The main level introduces a practical foyer with ceramic flooring leading into bright living and dining spaces finished in hardwood - ideal for both daily living and entertaining friends and family. The kitchen and dinette feature ceramic flooring, backsplash detail, and a SKYLIGHT that brings natural light into the heart of the home, while hallway access to the garage adds everyday convenience. Upstairs, oak stairs lead to three comfortable bedrooms, all with HARDWOOD flooring, along with a 4-pc bath. The GROUND LEVEL with WALK OUT expands the home's versatility with a spacious family room centred around a wood-burning stove, and sliding doors opening to a fenced backyard, PLUS an additional bedroom with laminate flooring and 3-pc bath - perfect for guests, teens, or extended family. The basement provides even more usable space, offering two additional bedrooms, a 2-pc bath, utility and laundry area, cold room, and storage. This spacious backsplit set in a fantastic central mountain location keeps everyday essentials and commuter routes within easy reach. Virtual staging used to display possibilities. CLICK ON MULTIMEDIA for virtual tour, drone photos, floor plans & more. (id:49187)
64 Mckernan Avenue
Brantford, Ontario
Newly Built LIV Nature's Grand, Monarch 1, Elevation A Townhome, Featuring 3 Bedrooms, 2.5 Bathrooms, 9ft Ceilings on 1st floor, Pantry, 2nd Floor Laundry, Master Ensuite with Walk-in Closet. (id:49187)
63 Waldron Street
Brantford, Ontario
Newly Built LIV Nature's Grand, Glasswing 6, Elev B, Featuring 4 Bedrooms, 2.5 Bathrooms, 9ft Ceilings on 1st floor, High gloss Kitchen Cabinetry, Kitchen Island w/breakfast bar, Dining Room, 2nd Floor Laundry, Master Ensuite w/double sink vanity. (id:49187)
1888 Windham Centre Road
Norfolk, Ontario
46,080 sf greenhouse facility on 5.41 acres of Ag zoned land on the corner of Hwy 24 and Windham Centre Road. Terrific highway exposure. 600 volt/three phase hydro service with automatic diesel back-up generator. Natural gas heaters. Great water at 140 gpm. Watering booms installed. 3,600 sf steel retail area, 20' gutters and with an energy curtain. Multiple bathrooms, office area and huge parking and yard area. This facility is turn-key. Book your private viewing today. (id:49187)
2100 Evans Boulevard
London South (South U), Ontario
READY TO MOVE IN -NEW CONSTRUCTION! Are you searching for a spacious bungaloft with a walk out basement backing onto green space ? Look no further! The Carmel design offers 1789sq ft of meticulously finished living space. Key features include :1st Floor Primary Bedroom/ 2nd Floor- additional bedroom plus a versatile loft area, perfect for family or guests. Experience the perfect blend of elegance and functionality in your new dream home with the Carmel design. Pictures shown are of the model home. This house is ready to move in! Deposit required is 60k .Visit our Sales Office/Model Homes at 674 CHELTON ROAD for viewings Sat/Sund 12-4.Ready to move in . (id:49187)
276 Pottruff Road
Brantford, Ontario
Newly Built LIV Communities, Scenic Ridge, The Boughton 10 MOD, Elev B, Featuring 5 Bedrooms, 3.5 Bathrooms, 9ft Ceilings on 1st & 2nd floor, High Gloss Kitchen Cabinetry, Kitchen Island w/breakfast bar, Dining Room, main floor Laundry, Master Ensuite. (id:49187)
605 - 65 Yorkland Boulevard
Brampton (Goreway Drive Corridor), Ontario
Best exposure in the building with premium, unobstructed conservation views from your terrace! This rarely available 1+Den, 2-bath suite offers 9Ft Ceilings, Sun-filled open living space, large primary bedroom with walk-out and a functional den ideal for work-from-home. Enjoy privacy, greenery and quiet - something very few units here can offer. Includes underground parking and locker. Excellent management, minutes to highways, shopping, transit and all amenities. A standout unit you don't want to miss. (id:49187)
512 - 1420 Dupont Street
Toronto (Dovercourt-Wallace Emerson-Junction), Ontario
Welcome to Fuse Condos at 1420 Dupont Street! This spacious and well-designed 1+1 bedroom suite offers the perfect blend of comfort and convenience. Featuring a gourmet kitchen complete with a breakfast bar, fresh paint throughout, and tasteful upgrades, this bright and inviting unit is move-in ready. Enjoy a functional layout with a versatile den-ideal for a home office or guest space-a full 4-piece bathroom, and a sun-filled living room with west exposure that walks out to a private balcony, perfect for relaxing or entertaining. Residents enjoy concierge service and excellent building amenities. Unbeatable location with Shoppers Drug Mart, Food Basics, Balzac's Coffee Roasters, public transit, schools, and parks just steps from your door. A fantastic opportunity for first-time buyers, downsizers, or investors looking for exceptional value in a vibrant community. ***Please note some photos have been virtually staged to show potential layout and design. Furnishings and decor are digitally added and are not included with the sale.*** (id:49187)
4 Rocky Point Crescent
Brampton (Madoc), Ontario
!! (id:49187)
3747 Lake Shore Boulevard W
Toronto (Long Branch), Ontario
Well-established, fully equipped licensed restaurant opportunity in Etobicoke, positioned along Lake Shore Boulevard with convenient access to the Gardiner Expressway, QEW, and Highway 427. This high-visibility location offers strong exposure and easy customer access.The approximately 1,400 sq. ft. premises are licensed for 37 seats and include an 8-foot commercial exhaust hood and a walk-in refrigerator. The space has been recently updated with significant renovations and newer equipment, providing flexibility for a variety of restaurant concepts, including dine-in or quick-service operations.Current lease is $3,700 gross per month (including TMI) ending March 1st, 2029+ 1option to renew(for 5 years) .Please do not attend the property directly or approach staff. (id:49187)

