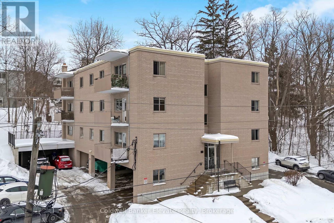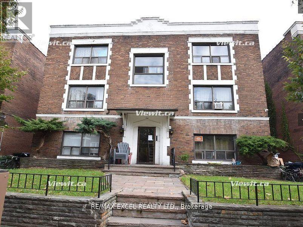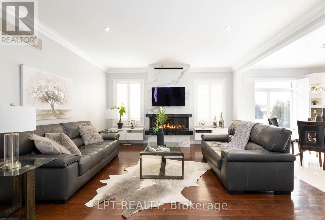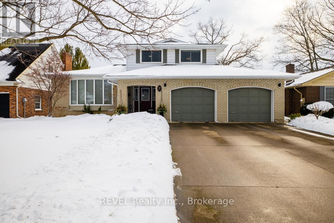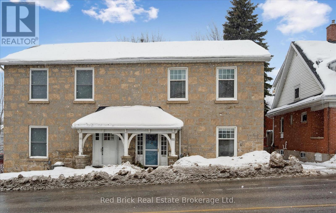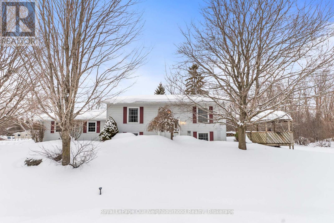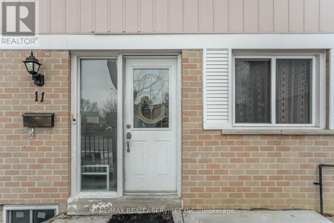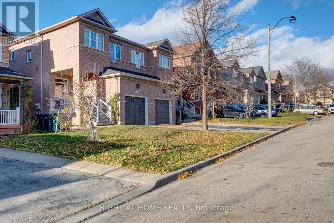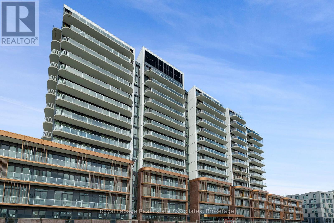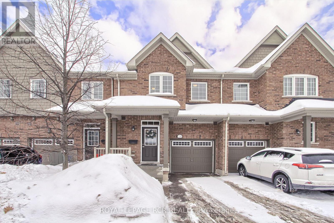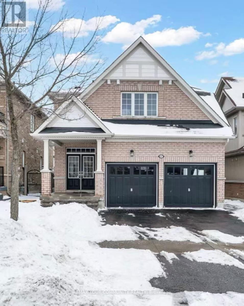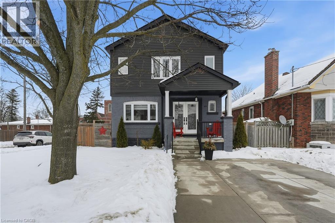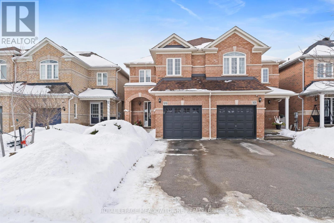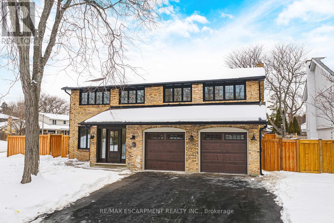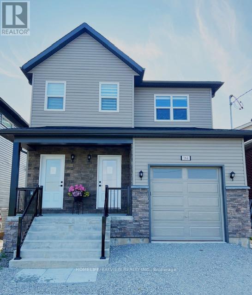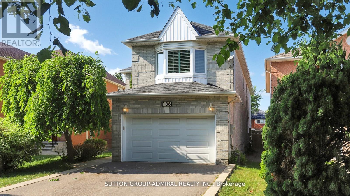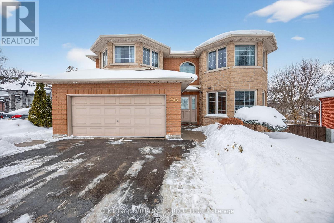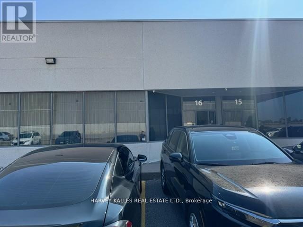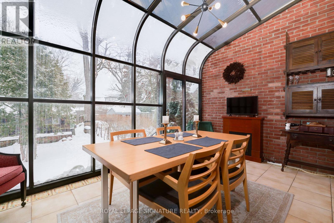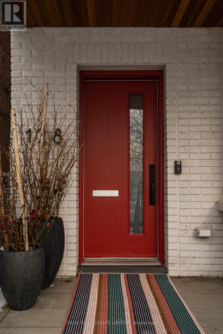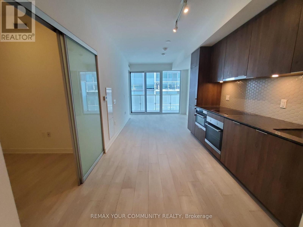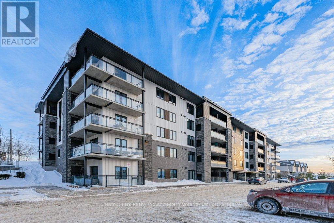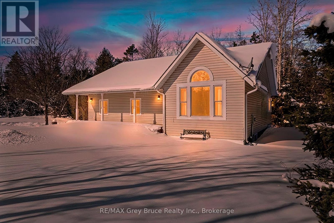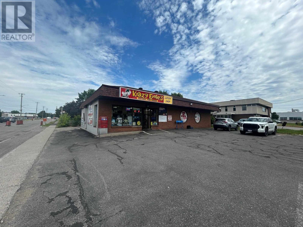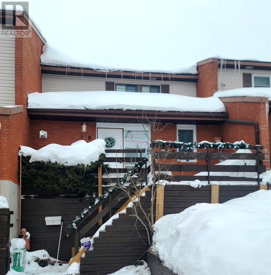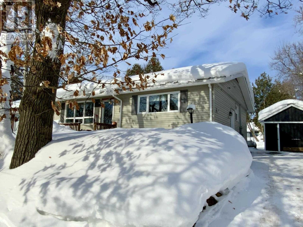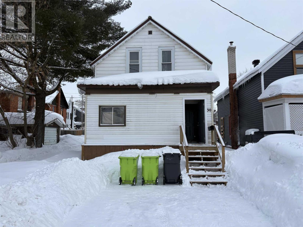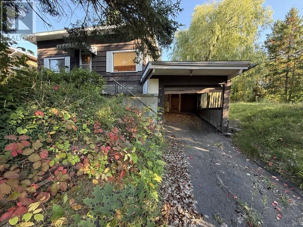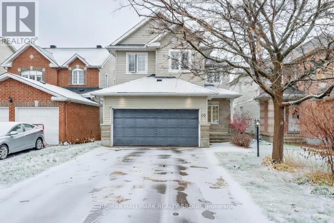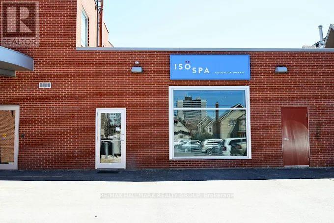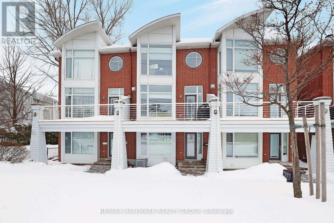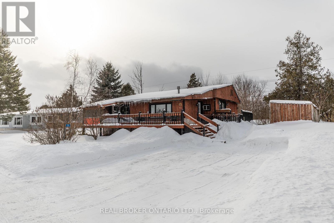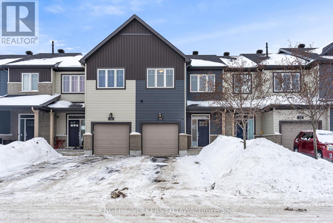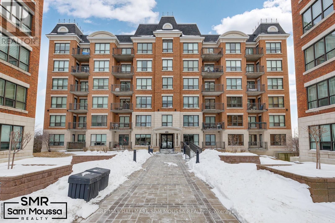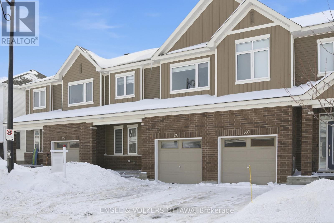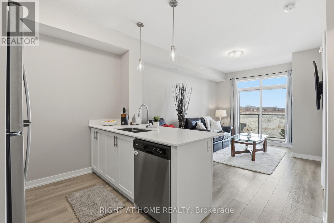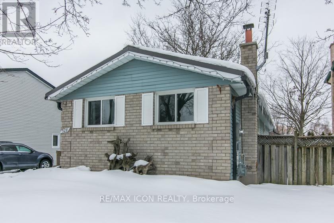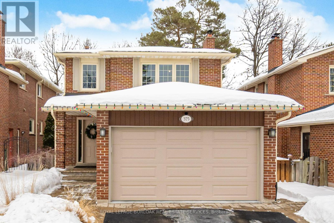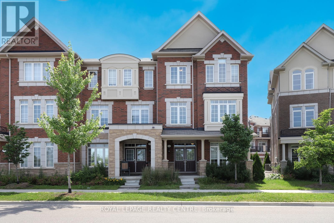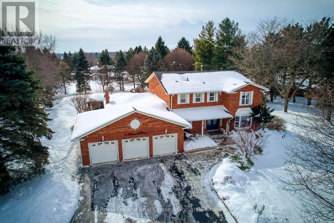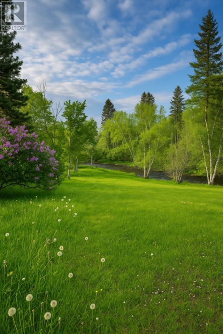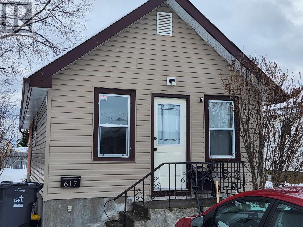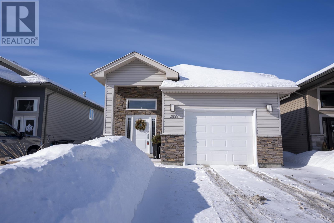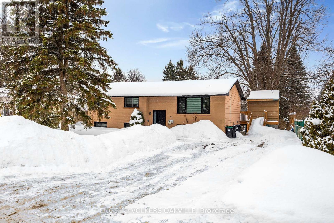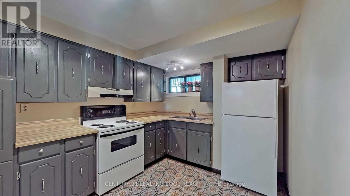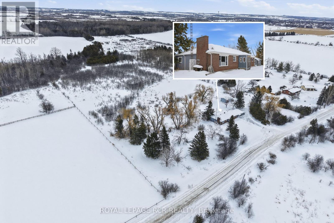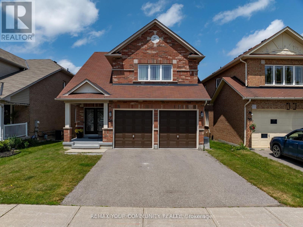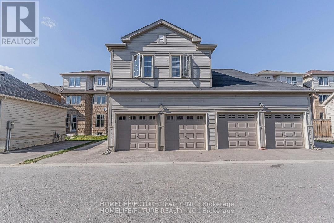402 - 49 Park Avenue
Halton Hills (Georgetown), Ontario
Cute as a button and completely move-in ready, this 1 bedroom, 1 bathroom condo is ideally located in one of the best spots in town, just steps to downtown Georgetown, shops, and the local Farmers' Market. The bright and functional layout begins with a welcoming front foyer featuring ceramic tile flooring, a flush mount light, and a double mirrored closet offering ample storage. The living room showcases laminate flooring, recessed pot lights, a sunny south facing window, and a walk out to the balcony with open south facing views. The open concept dining area continues the laminate flooring, features a ceiling fan with integrated light, and shares access to the balcony, creating a seamless indoor outdoor living experience. The kitchen offers ceramic flooring, a mosaic tile backsplash, laminate countertops, a double stainless-steel sink, track lighting, and an open concept design ideal for everyday living. The spacious primary bedroom includes laminate flooring and a south facing window that fills the room with natural light. The renovated four-piece bathroom features a modern vanity with sink, updated vanity lighting, and a tub and shower combination with sliding glass doors. Ensuite laundry adds everyday convenience with a Bosch front load washer and dryer included. Additional highlights include one exclusive parking space, visitor parking, bike storage and a private storage locker located in the building. Maintenance fees are all inclusive, covering hydro, heat, and water. Ideally located close to schools, parks, and minutes to GO, this is the perfect opportunity for first time home buyers. (id:49187)
10 - 1 Elmgrove Avenue
Toronto (South Parkdale), Ontario
Enjoy A Beautiful 1 Bedroom On The 3rd Floor. A Quiet 3 Storey Low Rise Building Located King And Dufferin. Ttc Bus Stop Is 1 Minute Walk. Street Parking Only. Laundry Matt Is One Minute Walk. Tenant Only Pays For Hydro. (id:49187)
66 Stonesthrow Crescent
Uxbridge, Ontario
Welcome To 66 Stonesthrow Cres, An Exceptional Corner-Lot Bungalow Set On Over 1 Acre In The Prestigious, Family-Friendly Community Of Goodwood. This Beautifully Maintained 3+2 Bedroom Home Offers Over 4,000 Sq Ft Of Finished Living Space, Combining Timeless Quality With Thoughtful Upgrades Throughout. The Bright, Open-Concept Main Floor Features Hardwood Flooring And A Sun-Filled Living Room With Custom Built-In Gas Fireplace. The Recently Upgraded Kitchen Is Ideal For Everyday Living And Entertaining, Featuring A Breakfast Island And Stainless Steel Appliances, Including A Side-By-Side Fridge/Freezer. The Kitchen And Dining Area Overlook The Expansive Backyard And Walk-Out To A Private Outdoor Retreat With Stone Interlock, Pergola, And Firepit - Perfect For Hosting Or Unwinding In Peaceful Surroundings. The Spacious Primary Bedroom Offers A Walk-In Closet And Spa-Like 5-Piece Ensuite With Soaker Tub And Serene Views Of The Property. Two Additional Generously-Sized Bedrooms Complete The Main Level. The Fully-Finished Lower Level Adds Versatility With Two Additional Bedrooms, A Large Recreation Room With Built-In Speakers, Games Area, Cold Cellar, And Rough-In For A Wet Bar - Ideal For Extended Family Or An In-Law Setup. A Rare Highlight Is The Massive 4-Car Tandem Garage With Epoxy Floors, Gas Heating, Pot Lights, And Space For A Car Hoist - Perfect For Car Enthusiasts Or Hobbyists. Bonus: (Late - 2025) Upgraded Kitchen Cabinetry, (2024) Custom Built Fireplace In Living Room, Option Install Additional Wet Bar Or Kitchen In The Lower Level - Plumbing In Place, (2024) Trees Planted Around The Perimeter Of The Backyard. This Is A Truly Special Opportunity To Enjoy Estate-Style Living With Space, Privacy, And Comfort In One Of Goodwood's Most Sought-After Neighbourhoods. (id:49187)
37 Village Green Drive
St. Catharines (Martindale Pond), Ontario
Welcome to this move-in ready 4-bedroom, 3-bath multi-level home located in the prestigious Royal Henley Estates, a family-friendly neighbourhood in the sought-after north end of St. Catharines. From the moment you step inside, the bright front entrance offers a warm sense of comfort and welcome, setting the tone for the rest of the home. Enjoy the perfect balance of quiet living and convenience with easy access to the QEW, Martindale Pond rowing course, Port Dalhousie and Lake Ontario beaches, Jaycee Park, wine country, excellent schools, and shopping. Lovingly maintained and thoughtfully updated, the home features a blend of engineered hardwood, luxury vinyl plank, and high-end carpeting. The sun-filled front living room showcases a large bow window, while the cozy main-floor family room includes a gas fireplace and patio doors leading to the backyard. The updated white kitchen offers a warm, functional layout ideal for both entertaining and everyday family life. A standout feature is the rare main-floor office or bedroom, along with a convenient main-floor laundry/mudroom and double car garage. Step outside to a private backyard with an Aztec Enclosure covered patio, creating an inviting extension of your living space with the potential to convert to a sunroom. Gutter guards support low-maintenance living, and a security system adds peace of mind. Homes in this desirable location are rarely available - a wonderful opportunity to settle into one of St. Catharines' most loved and well-established neighbourhoods. (id:49187)
32 Eramosa Road
Guelph (General Hospital), Ontario
This charming stone semi-detached home is located in the heart of Downtown Guelph, steps from shopping, restaurants, pubs, cafés, riverside trails, and numerous other amenities. When you step inside, you'll appreciate the timeless character of a historic home, thoughtfully complemented by modern updates throughout. The main level offers a light-filled living space, a spacious dining area, and an updated kitchen complete with stainless steel appliances. Upstairs, you'll find three generously sized bedrooms, including a bright and spacious primary, along with a chic 4-piece bathroom. The basement provides a significant amount of storage space in addition to a dedicated laundry area. This property also features a bonus mudroom, parking for two cars, and a fenced backyard. Major updates include electrical (2024), new roof and sheathing (2020), and washer, dryer, fridge, and stove (2024). (id:49187)
25 Harbour Street
Brighton, Ontario
Tucked on a mature corner lot in desirable Brighton, this bright and inviting raised bungalow offers space, comfort, and a layout made for everyday living. The open-concept upper level features a combined living and dining area with large pass-throughs to the kitchen, keeping everyone connected. Walk-out from the dining area to the sunroom, an ideal spot to unwind. On warmer days step out from the sunroom to enjoy the wrap-around deck, gazebo, and tranquil backdrop, owned by the Nature Conservancy of Canada. Two bedrooms and a 4-piece washroom complete the main level. Downstairs, the finished lower level continues to impress with large windows, a cozy rec room with a gas fireplace, two additional bedrooms, and a 3-piece washroom. Complete with an attached 1.5 car garage, this home is full of warmth and potential. (id:49187)
11 Juliette Square
Brampton (Northgate), Ontario
Beautiful 3-Bedroom Detached Home with a 2-Bedroom Basement Apartment, ideal for extended families. Enjoy the privacy of no homes at the back and a generous lot with parking for 4 cars in the driveway. Features include an upgraded kitchen and modern washrooms throughout. This house is walking distance from elementary and secondary School,close to Professor lake,Grocery store and Bramalea city centre.This is a perfect starter home for small families or first-time buyers.Don't miss this opportunity to own this beautiful home! (id:49187)
53 Silent Pond Crescent
Brampton (Madoc), Ontario
A well-maintained 3-bedroom, 3-washroom semi-detached home with an open-concept layout and a finished basement, located in the sought-after Lakeland Village community. Designed for everyday comfort, the home features 9-foot ceilings and a bright main floor that seamlessly connects the living and dining areas.The spacious kitchen offers ample cabinetry and a large breakfast area with a walkout to a fully fenced backyard-perfect for family gatherings and outdoor enjoyment. The second floor includes a generous primary bedroom with a 5-piece ensuite, featuring a soaker tub and a separate shower.The finished basement provides an additional bedroom and versatile living space, ideal for extended family, guests, entertainment, a home office, or a gym. Additional features include a one-car garage and a private driveway with parking for multiple vehicles.Ideally located within walking distance to the lake, parks, and scenic trails, and just minutes from schools, Trinity Common Mall, Highway 410, restaurants, and a golf course. This inviting home offers a comfortable lifestyle, perfect for growing families or anyone looking for a place to call home. (id:49187)
1215 - 220 Missinnihe Way
Mississauga (Port Credit), Ontario
Welcome to life at Brightwater II Condos, where lakeside living meets urban energy. Step outside and you're moments from the waterfront trails, lush parks, and all the charm of Port Credit's cafés, restaurants, shops, and festivals. This dynamic master-planned community is designed for people who love connection, convenience, and a little lakeside flair. Commuters rejoice: enjoy easy access to transit with Port Credit GO Station proximity and direct shuttlebus service from the building, making downtown Toronto a smooth ride away. Whether you're sipping coffee by the lake, grabbing dinner in the village, or hopping on the train for work, this location delivers lifestyle and logistics in one stylish package. Live where weekends feel like vacations and weekdays feel effortless. Brightwater II isn't just a place to lease, it's a vibe. 1 + 1 bed, 2 bath, 1 car parking, in-suite laundry. (id:49187)
758 Wendy Culbert Crescent
Newmarket (Stonehaven-Wyndham), Ontario
Executive 3 bedroom townhome backing onto serene green space located in prestigious Stonehaven-Wyndham Village. Nestled in a quiet enclave of homes just steps from St. Andrew's Valley Golf Club surrounded by nature, scenic trails, and stunning ravine views. Main floor offers light-filled open concept layout, 9' ceilings, hardwood flooring, modern kitchen with granite counters, and moveable island. Walk-out from breakfast area to west facing deck. Upstairs the primary bedroom features large window, 3pc ensuite, and his-and-her closets. Two additional bedrooms have large closets and second 3pc ensuite bathroom conveniently located on the upper level to accomodate family members or guests. Fully finished basement includes a family room with walk-out to patio, large above-grade window, 3 pc bathroom, and separate laundry room. Privacy, luxury and lifestyle. This is a rare opportunity to enjoy luxury living with nature at your doorstep. (id:49187)
17 Adanac Drive
Whitby (Blue Grass Meadows), Ontario
Gorgeous & Cozy Family Home in Whitby - Move-In Ready! Welcome to your dream home! Nestled in the charming town of Whitby, this beautiful and immaculately maintained single-family house offers the perfect blend of modern updates and cozy comfort. Step inside to discover a bright and inviting main floor featuring gleaming vinyl floors throughout, creating a warm and seamless flow. The heart of the home is the updated kitchen, boasting contemporary finishes and ample space, perfect for preparing family meals or entertaining guests. The comfort extends to a spacious fully finished basement with separated entrance, providing excellent additional living space-ideal for a family room, home gym, office, or guest suite. It's the ultimate flex space to suit your lifestyle or extra income for rental. outside, enjoy your own private oasis in the fenced backyard. The stunning interlock patio and landscaping create a perfect setting for summer barbecues, morning coffees, and making lasting memories with friends and family. (id:49187)
49 Brucedale Avenue E
Hamilton, Ontario
Welcome to 49 Brucedale Avenue E.! Move-in ready and eye-catching, this two-story Hamilton Mountain home is unlike any other. Fully updated with modern finishes in a sought-after neighbourhood, it's designed for today's lifestyle. Featuring three spacious bedrooms, including a primary suite with walk-in closet, en-suite, and cozy gas fireplace, plus second-floor laundry and four baths. The bright, open-concept main floor showcases hardwood floors, pot lights, and a striking brick fireplace with barn wood accents in the living room. The chef-inspired kitchen boasts a quartz waterfall island, ample counter space, stainless steel appliances, and wine and beverage refrigerators. French doors from the dining area open to a two-tier deck-perfect for entertaining and relaxing outdoors. The fully finished lower level includes a spacious bedroom, 2-piece bath, pantry/storage area, and a utility room with 200-amp service. Outside, enjoy two driveways, a detached double-car garage with hydro, a fenced yard, and a Bocce court with turf (2022). Perfectly located near downtown, shopping, top-rated schools, Mohawk College, highways, Brucedale Park, and just steps from the Bruce Trail. A home that seamlessly combines style, space, and convenience-truly a must-see! (id:49187)
99 Snowberry Crescent
Halton Hills (Georgetown), Ontario
Located in a welcoming Georgetown neighbourhood, 99 Snowberry Cres offers an ideal balance of modern comfort and everyday convenience. Enjoy quiet residential streets, nearby parks, reputable schools, and easy access to shopping, dining, and commuter routes. Scenic walking trails wind through nearby ravines and natural green space, while Highway 401 is approximately a 20 minute drive away for easy commuting. The neighbourhood features a strong sense of community, with excellent schools, a local community centre with an indoor pool, and everyday shops all within walking distance. With extensive recent renovations already completed, this turnkey home allows buyers to move in and immediately enjoy stylish finishes, functional living space, and a private backyard retreat. Please refer to the feature sheet in the photos for a full list of upgrades. This is an outstanding opportunity for families and professionals seeking a move-in-ready home in one of Georgetown's most desirable communities. (id:49187)
251 Glen Afton Drive
Burlington (Shoreacres), Ontario
Spectacular, FULLY RENOVATED (2025/2026) 2 storey home in Shoreacres! Nestled on a 72-ft x 115-ft (pool sized) lot across the street from Glen Afton Park! This home has 5+1 bedrooms, 5.5 bathrooms & is an absolute dream home! The incredible floorplan boasts over 3500 square feet PLUS a finished lower level with in-law/nanny suite potential. The large foyer leads to the front office / den. There is also a spacious main floor bedroom with a 3-piece ensuite. The amazing great room has 13'5 vaulted ceilings with skylights, two separate doors to the private yard & consists of a stunning kitchen, dining area & a family room with a gas fireplace. The kitchen has custom cabinetry, gourmet appliances & a large oak island. The kitchen connects to the sprawling mudroom with a large pantry, garage access & custom cabinetry / bench. There is also a large main floor laundry room and 2-piece bath! The top level includes 4 large bedrooms & THREE full bathrooms. The primary bedroom has spa-like 5-piece ensuite & large custom built in closets. The finished lower level has a rec room with a wet bar, bedroom, 3-piece bath & rough in for laundry. The exterior has a 3-car driveway & a fenced private back / side yard with a stone patio, a covered 20 ft x 12ft cabana, custom stone Gas BBQ feature & plenty of space for a pool! New windows / doors, flooring, bathrooms, trim and doors, drywall, insulation, plumbing, electrical and landscaping! Heated tiles throughout & dual furnaces / AC's! (id:49187)
Main & 2nd - 164 Penetanguishene Road
Barrie (Grove East), Ontario
3 Years Old Detached, Triplex In A High Demand North End Barrie. Unit Comes With Independent Heating And Cooling System And Is Separately Metered. SS Appliances. (id:49187)
186 Westhampton Drive
Vaughan (Brownridge), Ontario
8 reasons your clients will love this home: 1. Prime Thornhill location at Clark & New Westminster, steps to top schools, Promenade Mall, transit, community centres, library, parks, shopping, dining and more. 2. Zoned for top-rated public, Catholic and French immersion schools. 3. Ideal street position-does not back onto main roads, with convenient walkway access. 4. Exceptional 200+ ft deep lot-private backyard oasis with room for pool or future outdoor features. 5. Amazing, functional layout with 4 spacious bedrooms, 5 bathrooms and main-floor office. 5. Large eat-in kitchen with peninsula and ample cabinetry. 6. Expansive private deck-perfect for entertaining. 7. Updated infrastructure over the last few years: roof, furnace, windows, deck, fence, gas BBQ line and sliding door with built-in blinds. 7. Primary suite with sitting area, two walk-in closets and renovated 5-piece ensuite with skylight. 8. Finished basement with bedroom/office, large rec room and 3-piece bath. (id:49187)
306 Simcoe Road W
Bradford West Gwillimbury (Bradford), Ontario
Custom built 4+1 bedroom home on a rare 183ft lot in the heart of Bradford! Features a grand 16ft Foyer, Open Hardwood Staircase, Hardwood & Ceramic Floors, French Doors to Living/Dining, Updated Kitchen with Granite Counters, Stainless Steel Appliances and Pantry. Walkout to Deck Overlooking Huge Yard with Patio, Fruit Trees & Shed. Main Floor Family Room with Gas Fireplace & Custom Cabinets. Large Laundry/Mudroom with Garage Access. Upstairs Offers 4 spacious freshly painted Bedrooms Plus Office. Walkout Basement with 5th Bedroom, Rec Room & Bath Rough-In. Updated Shingles. New Driveway (2025). (id:49187)
16 - 60 West Wilmot Street
Richmond Hill (Beaver Creek Business Park), Ontario
Prime opportunity to own a well-maintained and spacious commercial/industrial unit in the prestigious Beaver Creek Business Park. Offering 2952 Total Square Feet plus a 298 Square Feet Mezzanine Level. Ideally located with excellent access to Highways 404 and 407, this versatile space is perfect for a variety of business uses including professional office, manufacturing, and warehousing. Can accommodate a 53' trailer! Currently divided into 3 sections but can easily be opened up to suit your needs. Front section features reception area, executive office & open-concept workspace. Middle area includes additional storage, 3 washrooms & kitchenette. Rear warehouse offers truck-level loading door & mezzanine level. (id:49187)
1089 Mt Pleasant Road
Toronto (Mount Pleasant East), Ontario
Welcome to 1089 Mt Pleasant Rd- a Mt. Pleasant Village gem with flexibility, charm, and future upside.This semi-detached home offers the perfect blend of move-in comfort and value-add potential.Featuring a shared driveway with one dedicated parking space and the potential for two off-street parking spots, this home checks boxes that are hard to find in the neighbourhood.Inside, you'll find three well-proportioned bedrooms and a recently renovated 3-piece bath, delivering modern comfort right away. The combined living and dining area is warm and inviting, anchored by a new gas insert fireplace-perfect for cozy evenings or entertaining friends.The kitchen features a pass-through to the sunroom, creating great flow and connection to the outdoors. And speaking of space to love-prepare to be impressed by the huge sunroom overlooking the backyard, an ideal spot for morning coffee, hosting, or relaxing year-round.The yard includes a large shed, which could be removed to create a second parking space if desired.Downstairs, the full, partially finished basement offers workshop and den space along with a large cold room, ready for storage, hobbies, or future finishing ideas.Whether you're looking to move right in, renovate, or further improve, this home offers outstanding flexibility. The property has also been pre-consulted for ADU eligibility (per Property Pathway), opening the door to exciting future possibilities.All of this is set in an unbeatable location: steps to Sherwood Park, an easy walk to Mt. Pleasant Village shops and cafés, and located in the highly sought-after Northern Secondary School district.A smart buy. A great lifestyle. Endless potential. Don't miss your chance to see this one in person-book your showing today. (id:49187)
128 Argyle Street
Toronto (Trinity-Bellwoods), Ontario
128 Argyle Ave-Raising the bar (and the kids). The stylish family compound of your dreams and the upgrade you've been waiting for. I hope you are locked in, you cool, downtown family - it's about to get exciting. Complete gut renovation in 2014 brought this beauty to its current, perfect, configuration and generational nirvana. Main floor feels sunny, inviting, warm - equally amazing for kitchen parties, homework marathons and movie nights. Practical powder room, closet built-ins (note custom built-ins throughout the entire house) and rear family room with gas fireplace spilling into a lush garden and rare, palatial two-car garage. Second level sleeping quarters with family bathroom and three bedrooms - one of which is currently styled as an office and easily returned to its bedroom state, more built-ins/storage and views over Osler Park across the street (with new play structures, summer splash pad zone hellloooo). Third floor is a true primary retreat and sanctuary with a walk-in closet, skylit ensuite and private balcony - exactly where you want to land at the end of the day. Downstairs, a self-contained one bedroom suite (7'2" ceilings) functions beautifully as a mortgage helper/life enhancer or easily reconnects to the main house; the house (including the basement) will be delivered vacant giving you options from day one. Toronto's best eats tantalizingly close within 5 minutes walk in any direction. Groceries, Drug Stores and Transit within throwing distance. This is a run and not walk type of situation. This, is a move. Come and get it. (id:49187)
408 - 15 Queens Quay E
Toronto (Waterfront Communities), Ontario
The best of the lake life in a luxury Pier 27 Condo. Bright and spacious 1 bedroom + den with a lake view, 549 sq ft + balcony, excellent layout with no space wasted. Tenant currently using primary bedroom as a home office and the den as a bedroom. Yes, the den is big enough to be a bedroom. Modern kitchen w/quartz countertops, mosaic backsplash and built-in appliances. Luxury amenities, only for the residents of 15 Queens Quay, include: indoor pool, gym, sauna, rooftop outdoor pool with BBQ area, theatre/media room. party room. billiard room, 24 hr concierge and security. Steps to Union station with Go train and Subway, Ferry to the island, banks, LCBO, grocery stores, St Lawrence market, Front street, Financial district, Sugar beach and marina. Walk score 97/100. (id:49187)
401 - 108 Summit Ridge Drive
Guelph (Grange Road), Ontario
The Penthouse Vibe Without the Penthouse Price. They say you can't have it all: the space of a house, the ease of a condo, and the views of trails and parkland. They haven't been to the top floor of 108 Summit Ridge. Forget the "builder basic" look. This is crisp, clean, and ready for its close-up. Built in 2018 and freshly painted, this 3-bedroom, 2-bath residence is the definition of turnkey. Step onto luxury vinyl flooring that flow seamlessly through a light-drenched, open-concept living, dining, and kitchen. The kitchen? Granite countertops, a sleek tile backsplash, and a brand-new dishwasher that's ready for your first dinner party (or your first night of takeout). Because this is a coveted corner unit, you get double the light and a massive wrap-around balcony located off the living room. It's your private outdoor lounge for morning lattes or hosting friends for the main event: a front-row seat to those legendary, golden-hour Guelph sunsets over the parkland every single night. Living here feels like a permanent upgrade. Host intimate gatherings in the open concept living/dining room or the whole family in the large party room. The (grand)kids are entertained on the play structure and a pet-friendly policy means every member of the family (four-legged ones included) is welcome. Plus, a storage locker for your gear and plenty of visitor parking for your guests. Cancel the gym membership-the Fitness Centre is just a warm-up walk away. So who Is This For? The Power Couple: One bedroom for sleep, one for the home office, and one for the wardrobe/Peleton. The Modern Parent: 3 full bedrooms means everyone gets their own space, with the trails and play structure outside your door. The Jet-Setter: Looking to winter in Mexico? Lock the door, grab your passport, and go. No grass to cut, no snow to shovel-just pure freedom. You get the light of a corner house without the lawn to mow. Top floor. No noisy neighbors above you. Just you, the trails, and the sunset. (id:49187)
20 Cape Hurd Road
Northern Bruce Peninsula, Ontario
We are pleased to invite you to 20 Cape Hurd Road. This spacious 5 bedroom home is perfect for growing families or someone interested in creating a large in-law suite or lower level recreational space. Ideally located for privacy but close to all amenities, the Medical Clinic, Grocery store, Restaurants, Churches and the Village Harbour are just minutes away. Turning off Hwy 6 you shortly enter this beautiful property from Cape Hurd Road via a long , tree lined driveway to ample parking for family and friends. Tucked up on a small hill with wooden stairs and deck access to the house, see yourself enjoying the comfort of your covered porch and serene front yard views. With cleared space , treed areas and access to walking paths there is plenty of opportunity to enjoy the great outdoors on this 1.31 Acre property. Entering this home into the front foyer find a wooden double door closet, refinished wood floors and a bright living room with cathedral ceilings and large window with front yard views. Envision yourself relaxing in front of the fireplace with a book from your built in wooden bookcase. From the living room continue past the main floor laundry room to the cozy kitchen boasting a central island and built in dishwasher as well as an eat in kitchen/dining area. A separate dining space and Sunroom off the kitchen are just some of the additional main floor features. There is plenty of room for family and friends with 3 bedrooms and 2 bathrooms on the main level and 2 bedrooms on the lower level. The main floor Master bedroom extends into a cozy sitting area with a wood burning stove and wall of windows as well as a 4 pc ensuite bath. To see the basement bedrooms and expanding potential , take the wooden stairs to the lower level complete with bedroom space, utility room , storage room and an indoor workshop. Conveniently the Workshop can be accessed by a separate basement entrance out back. A unique property in a special community and a must see to appreciate. (id:49187)
256 Mcnabb St
Sault Ste. Marie, Ontario
Don't miss your chance to own this well-established and highly profitable convenience/food mart located in a high-traffic area. Known as the top-selling Lotto retailer in the city, this turn-key operation offers multiple revenue streams including Lottery, Nevada, Pro Line, ATM, Bitcoin services, alcoholic beverages and a popular hot food section featuring fresh, cooked-on-site chicken. The store is well-equipped with a dedicated prep area, walk-in cooler, rear office space, and a full cooking station with two large pressure deep fryers—everything you need to hit the ground running. This sale includes the business, property, and owned equipment, making it a rare opportunity for both experienced operators and new entrepreneurs alike. Seller is also open to selling the business separately and leasing the building to the right buyer. This is a rare chance to invest in a proven, income-generating business—contact us today for more details! (id:49187)
8 Capital Pl
Elliot Lake, Ontario
This well-maintained 2-bedroom, 2-bathroom condo townhome offers comfortable, low-maintenance living in a prime central location in Elliot Lake. Situated within easy walking distance to downtown shops, services, and essential amenities, the property also benefits from convenient city bus access right nearby. Upon entry, a welcoming foyer features a convenient 2-piece powder room, ample storage closet, and additional coat closet for practical everyday use. The main level boasts an inviting open-concept design, seamlessly integrating a spacious living room and dinette area adjacent to a modern, efficiently appointed kitchen. The kitchen flows effortlessly into a dedicated laundry room, enhancing functionality. The living room is warmed by a cozy gas fireplace and opens through sliding patio doors to a private deck—ideal for relaxing outdoors or entertaining. Ascending to the upper level, you will find two generously proportioned bedrooms, each offering plenty of natural light and closet space. A linen closet provides additional storage, while a full 4-piece bathroom with ceramic tile flooring completes the upstairs layout. Notable features include 200-amp electrical service for modern power needs and attractive laminate flooring throughout most of the home, complemented by durable ceramic tile in the upstairs bathroom. Pets are welcome, making this an ideal choice for those seeking a pet-friendly condominium community. This thoughtfully designed townhome combines practicality, comfort, and excellent accessibility—perfect for first-time buyers, downsizers, or anyone desiring convenient, carefree living in the heart of Elliot Lake. (id:49187)
100 Tilley Rd
Sault Ste. Marie, Ontario
Exceptional opportunity for homeowners and investors alike! This spacious 5-bedroom property features a fully self-contained 2-bedroom in-law suite — perfect for multi-generational living or generating rental income to help offset your mortgage. Ideally located just minutes from Sault College, shopping, and everyday amenities, this property offers strong rental potential in a highly desirable area. The lower level has been tastefully updated with a new kitchen and renovated bathrooms. A cozy rec room with a gas fireplace creates warm, inviting living space. Outside, enjoy the brand-new paved driveway with extra parking and access to a recently built oversized shed — ideal for storage, tools, or recreational equipment. Whether you’re looking for a flexible family home with income support or a smart addition to your investment portfolio, this property offers outstanding value and versatility. All appliances included. (id:49187)
30 Hughes St
Sault Ste. Marie, Ontario
Investment opportunity! Start generating income immediately in this single family home located downtown Sault Ste. Marie. Currently rented with a long-term tenant and maintained by a property manager, this 3 bedroom, 2 bath home is a great option for any investor. Nicely maintained throughout, the home features a spacious floor plan, gas forced air heat, metal roof, and fenced rear yard. Minutes from all amenities, this would be a great option for anyone looking to grow their portfolio in 2026. Call today to view! (id:49187)
34 Knox Ave
Sault Ste. Marie, Ontario
Looking for an affordable home that you are willing to put the work into making your own? Look no further. Welcome to 34 Knox. This 2-bedroom home sits on a beautifully treed and private double lot with a greenspace buffer in the backyard. So much potential for this home. Book your tour and see if you can make it yours! (id:49187)
10 Friendly Crescent
Ottawa, Ontario
Well-maintained 4 bedroom, 3 bathroom home with a double car garage, located in a desirable Stittsville neighbourhood close to shopping, restaurants, parks, trails, and excellent schools. The home offers strong curb appeal and a bright, functional layout. The main level features large windows, 9ft ceilings, pot lights, and hardwood fooring throughout the formal living and dining areas. A stone-surround freplace anchors the main living space. The spacious eat-in kitchen includes granite countertops, stainless steel appliances, ample cabinetry with pantry storage, and a centre island, all open to the main living area. Convenient main foor laundry comes with additional storage. The second level offers a primary bedroom with walk-in closet and ensuite featuring a soaker tub and a large walk-in shower. Three additional well-sized bedrooms share a full bathroom. The unfnished lower level provides fexibility for future development. Fully fenced backyard with interlock patio, storage shed, and hot tub (professionally winterized each year), and a gas BBQ hook up. A solid family home in a highly sought-after location. Recent upgrades: Roof (2019), Furnace (2020). (id:49187)
5 - 464 Bank Street
Ottawa, Ontario
A rare opportunity to acquire the only dedicated flotation therapy spa in the City of Ottawa. Located in the heart of downtown, this fully built-out, beautifully designed wellness space offers a unique, competition-free position in a growing health and recovery market. As the sole provider of float therapy in the city, this business has established itself as Ottawa's destination for stress relief, mental clarity, athletic recovery, and holistic wellness. With growing awareness around mental health, burnout prevention, and recovery therapies, flotation therapy continues to gain traction making this a strategic acquisition for a wellness entrepreneur or investor looking to own a truly unique offering in the nation's capital. The business is also easy to run and learn. No experience necessary. No real inventory or cost of goods. Simple easy business with lots of up-side (id:49187)
5 Nautica Private Private
Ottawa, Ontario
5 Nautica Private is a spacious and well-lit property situated opposite the Nepean Sailing Club, Andrew Haydon Park, and the Ottawa River. Hobin designed, the layout is versatile providing two large bedrooms and a ground level flex space that can be used as an office, recreation room or third bedroom. The spacious kitchen and eating are features a granite island, stainless steel appliances and pantry, plumbed for laundry. The living and dining areas have 9-foot ceilings, a cozy gas fireplace, and ample space for entertaining. From here, you can step out to an oversized balcony that is perfect for BBQing and outdoor entertaining. The balcony offers stunning views of the Ottawa River. The luxurious primary suite also has fantastic views and features a 5-piece ensuite bathroom and walk-in closet. Bedroom number two also with ensuite. Loads of room in rare double car garage. Plenty of visitor parking. Annual assoc. fee, $3480. includes: Grass Cutting, Snow Removal, Insurance, Roadway Reserve Fund. Just move in and enjoy the beautiful sunsets. (id:49187)
3 Fetherston Lane
North Grenville, Ontario
Welcome to 3 Fetherston Lane, a well-cared-for 2-bedroom home offering comfort, affordability, and a relaxed lifestyle in the heart of North Grenville-perfect for first-time buyers or retirees.The home features an updated bathroom and a bright, functional layout designed for easy living. Cozy up by the new propane fireplace, or enjoy year-round comfort with ductless heating and cooling for efficient temperature control.Step outside to a beautiful, spacious deck overlooking the park entrance, an ideal spot for morning coffee, entertaining, or simply enjoying the peaceful surroundings. The property is enhanced by mature gardens, creating a serene outdoor space with minimal upkeep.Monthly fees of $472 include land tax and land rent, water and sewer charges, and snowplowing, offering excellent value and predictable costs-especially appealing for those looking to simplify and budget with confidence.With its quiet setting, scenic views, and low-maintenance lifestyle, 3 Fetherston Lane is a wonderful opportunity to enjoy comfortable living in a friendly, well-located community. (id:49187)
56 Gardenpost Terrace
Ottawa, Ontario
Modern comfort and thoughtful design define this Minto Laguna model offering about 1,684 sq ft including a finished lower level. This three bedroom, three bathroom townhome sits on a premium lot with no direct rear neighbours and features an attached garage and private fenced yard. The open concept main floor showcases nine foot ceilings, hardwood flooring, pot lights, large bright windows, and a built in speaker system, while the kitchen is finished with granite counters, stainless steel appliances, and a centre island with seating. Upstairs includes laundry, a full bath, and three generously sized bedrooms including a spacious primary retreat with walk in closet and ensuite. The finished lower level adds versatile space ideal for a gym, media room, family room, or office along with excellent storage. (id:49187)
112 - 955 Beauparc Private
Ottawa, Ontario
Welcome home to this bright 1-bedroom condo offering comfortable, low-maintenance living in the heart of Cyrville. Ideally situated just a 2-minute walk from the Cyrville LRT station and minutes from the 417 highway, this home is a commuter's dream with easy access to Downtown, CSIS, CMHC, St Laurent Mall and the Blair hub. The open-concept living space is full of natural morning light from its east-facing exposure and extends to a private balcony perfect for enjoying a quiet coffee or unwinding after a long day. A functional kitchen with stainless steel appliances flows seamlessly into the living area, while the generous primary bedroom and full 4-piece bathroom provide a peaceful, relaxing retreat. For everyday convenience, the unit includes in-suite laundry, a dedicated storage locker, and one exclusive heated underground parking spot. You are steps away from shopping and entertainment making this the perfect location for those seeking a convenient lifestyle in a well-managed and well-located building. (id:49187)
302 Canadensis Lane
Ottawa, Ontario
Welcome to 302 Canadensis Lane! This home is well located in Caivan's sought after community, The Ridge. This fabulous 3-Bedroom, 4-Bathroom home backs onto Elevation Park making it a wonderful place to raise your family! With dark oak hardwood, a classic black and white kitchen and a west facing backyard this is the perfect place to call home. This home is the 25 Collection, Plan 1 measuring just around 1,550 sf (as per the builder). The finished basement is complete with a powder room, and plenty of storage! This home is located, just a short drive to major amenities like Costco, Farmboy, Homesense, Canadian Tire, Home Depot, Indigo, Winners, Walmart, Food Basics, Halo Car Wash and so much more. OPEN HOUSE FEBRUARY 15, 2026 from 2-4 p.m. 24 hour irrevocable on all offers. (id:49187)
203 - 5055 Greenlane Road
Lincoln (Lincoln Lake), Ontario
Welcome to 5055 Greenlane Road in the desirable community of Beamsville; where vineyard views, small-town charm, and everyday convenience intersect.Just 8 minutes from Niagara's renowned wine country, your weekends can start with a tasting flight at Bench Brewing or dinner at Back 10 Cellars. The Watering Can Flower Market is just minutes away for garden inspiration, and commuters will appreciate quick QEW access with 15 minutes to Hamilton, 35 minutes to Burlington, and 20 minutes to Niagara Falls.This thoughtfully updated 1-bedroom plus den suite offers a functional, open layout designed for both relaxation and productivity. The kitchen has been refreshed with a brand-new quartz countertop and sink, and the unit has been freshly painted throughout, creating a crisp, modern feel. The sunny balcony is the perfect place for morning coffee, or Friday local wine night.Residents enjoy access to a rooftop terrace with sweeping views, a stylish party room for hosting, a well equipped fitness centre, and dedicated bike storage. The unit also includes one underground parking space and a private storage locker.An ideal opportunity for commuters, first-time buyers, or anyone wanting to live close to the vines without sacrificing convenience. (id:49187)
528 Whitelaw Road
Guelph (Willow West/sugarbush/west Acres), Ontario
A versatile bungalow with LEGAL ACCESSORY suite offers exceptional flexibility. ideal for investors, multi-generational living, or buyers seeking a smart mortgage helper by living in the upper unit and renting the lower. Set in a quiet neighbourhood, the home is conveniently located near Costco, the West End Rec Centre, shopping, and offers easy commuting access to K-W and Cambridge. Bungalows like this are increasingly hard to find, making this property a standout opportunity. The upper unit features 3BR, a full bathroom, and a functional galley-style kitchen, while the lower LEGAL APT. offers 2BR, a full bath, and a spacious living area and bedroom. Each unit has its own private laundry, privacy and independence. Highlights include parking for up to 4 cars, an extra-wide walkway leading to the lower unit, a good-sized backyard with a10 ft.x 10 ft. patio, and long-term peace of mind with a metal roof offering an approximate 50-year lifespan. Upper windows approximately 13 years old. A rare opportunity offering income potential, flexibility and location. iGuide + 360 views for every room. A Must See! (id:49187)
375 Parkridge Crescent
Oakville (Ga Glen Abbey), Ontario
Welcome to 375 Parkridge Cres, a beautifully maintained detached home tucked into the heart of Oakville's highly sought-after Glen Abbey neighbourhood. Offering approximately 2,963 sq ft of thoughtfully designed living space, this 3 bedroom home features 2 full bathrooms and 2convenient powder rooms, including one on the main floor and one in the finished basement-ideal for both everyday living and entertaining. Set on a premium lot backing onto mature trees and an extensive walking trail system, this home delivers privacy, natural views, and a seamless connection to the outdoors. The main floor is warm and inviting, featuring a bright living room with a wood-burning fireplace, a formal dining room, and a spacious breakfast area overlooking the backyard. The chef-inspired kitchen was completely renovated in 2012 and showcases solid cherry wood cabinetry, high-end GE Monogram appliances, and a sleek SHARP drawer-style microwave-blending function with timeless style. Upstairs, the primary bedroom offers a relaxing retreat with a walk-in closet and a private3-pc ensuite. The ensuite, main bathrooms, and laundry room were all tastefully renovated in 2017. The finished basement extends the living space with a generous recreation room featuring a gas fireplace, a laundry area, ample storage, and an additional powder room. Outside, enjoy exceptional curb appeal and outdoor living spaces, including stone interlock at the front, side, and across the entire backyard patio with raised gardens, completed in 2018. A full irrigation system was added in 2019, followed by a new driveway in 2020 and new eavestroughs and downspouts in 2023. A gas BBQ hook-up adds extra convenience for outdoor entertaining. Perfectly located within walking distance to schools, parks, splashpad, tennis and pickleball courts, and Glen Abbey Golf Club, with Dorval Crossing Shopping Centre just a 5-minute driveaway, this home offers comfort, quality, and an exceptional lifestyle. (id:49187)
3020 George Savage Avenue
Oakville (Go Glenorchy), Ontario
Stop And Stare At This Serene, Sun-Drenched End Unit Tucked Away In A Prime Oakville Community. This 2056 Square Feet, 3 Bedroom, 4 Bath Home Offering 9' Main Floor Ceilings And A 2 Car Garage. The Elegant Primary Suite Is A True Retreat With A 5 Piece Ensuite, W/I Closet & A Private Balcony. Enjoy Sweeping, Picturesque Views Of A Serene Pond From The Spacious Living & Dining Room. Designed For Entertaining, This Gourmet Kitchen Boasts A Functional Breakfast Bar, Stainless Steel Appliances And A Walkout To A Sun-Filled Deck, Perfect For Summer Hosting. The Cozy Family Room On The Main Floor Enhances This Homes Character With A Stunning View Of The Serene Pond. Conveniently Located With Easy Access To Major Highways And The GO Station. Just Minutes From Top Rated Schools, Scenic Trails, Parks, Hospital, Shopping & Recreation Centre. The Location Offers The Perfect Blend Of Accessibility And Community Amenities. This Is Not Just A Townhouse; It Is A Lifestyle! Photos Are From Previous Staging. (id:49187)
5 Huttonville Drive
Brampton (Huttonville), Ontario
Set on a rare one-acre parcel in prestigious Huttonville Estates, 5 Huttonville Drive offers the space, privacy, and flexibility that define true estate living - tucked away in a quiet, tree-lined setting, yet just moments from Mississauga Road and everyday city conveniences. Surrounded by mature trees and distinguished custom homes, this property presents a unique opportunity: move in and enjoy the existing residence, or reimagine the lot and build a bespoke luxury home to match the grand estates that shape the neighbourhood. The current home is thoughtfully upgraded with refined finishes and premium comforts throughout. A chef-inspired kitchen features high-end Thermador and Bertazzoni appliances, ideal for both daily living and entertaining. Modern conveniences include an additional fridge, washer and dryer, sprinkler system, invisible pet fence, electric vehicle charger, owned hot water heater, Toto fixtures, and a fully equipped pool with upgraded pump, heater, sand filter, robotic cleaner, and winter cover. Zoned RE1, the property also allows for two additional accessory residential units, offering flexibility for multi-generational living or future income potential. Rarely does an acre of land become available in one of Brampton's most coveted estate communities. Move in, renovate, or build new. (id:49187)
1505 John Street Rd
Thunder Bay, Ontario
New Listing. Build Your Dream Home on This Stunning 41 ft by 240 ft Parklike Lot Backing Onto the McIntyre River in The City of Thunder Bay. This Lot is Serviced with Sewer and Water, and is Ideally Located for Those Seeking A Rural Setting Close To All Amenities. (id:49187)
617 Mcbain St
Thunder Bay, Ontario
Absolute Doll House! Perfect for 1st Time Buyer, Investor, Single Parent, Bachelor or Bachelorette. Cute 2 bedroom Air Conditioned Home with a big backyard and on a quiet street close to a park. All appliances included! Just move in! (id:49187)
203 Cougar Cres
Thunder Bay, Ontario
This well maintained 2 + 2 bedroom, 3 bathroom home offers comfortable living with a single attached garage for added convenience. The open concept main floor features beautiful hardwood flooring and a bright, welcoming living space perfect for entertaining or everyday family life. The fully finished lower level provides additional bedrooms, bathroom and flexible space for a rec room, home office, or guest area. Outside, enjoy the manicured yard which is ideal for relaxing, gardening, or hosting summer gatherings. (id:49187)
206 Yeates Avenue
Barrie (Painswick North), Ontario
Turnkey Fully Renovated Duplex in Prime Barrie Location, sitting on a 72 ft x 219 ft Lot! Exceptional investment opportunity or perfect multi-generational home featuring two beautifully updated units with separate entrances. The upper level offers a bright and spacious 3-bedroom, 1-bath layout with modern finishes, updated flooring, contemporary kitchen with new cabinetry and countertops, and a stylishly renovated bathroom. The lower level features a well-appointed 2-bedroom, 1-bath suite complete with its own updated kitchen, modern bath, and generous living space. Extensively renovated from top to bottom with quality workmanship and attention to detail. Move-in ready with strong income potential-ideal for investors looking for positive cash flow or homeowners seeking to offset mortgage costs with rental income. Located in a desirable Barrie neighbourhood close to schools, parks, transit, shopping, and major commuter routes. Don't miss this incredible opportunity to own a fully updated duplex in a growing community! (id:49187)
339 North Street N
Whitchurch-Stouffville (Stouffville), Ontario
Rent a spacious Studio type basement with separate entrance. separate kitchen and bathroom for the basement Tenant. Spacious walk in closet / storage. 1.9 km to Stouffville Go Station. 1.8 km to Old Elm Go Station. 500 m to YRT Bus stops. 1.4 km to Stouffville Leisure Centre. Shoppers Drug Mart, Anytime Fitness, Life Lab, Urgent Care and Restaurants in walking distance. Walking distance to Summit view Public School Walking distance to St. Brigid Catholic school. School bus for French Immersion school. Walking distance to Downtown Stouffville Walmart, No-frills, Canadian Tire in close proximity (id:49187)
22685 18a Side Road
Brock, Ontario
Set on a picturesque 10-acre parcel in Cannington, this charming 3-bedroom, 1-bath property offers a rare opportunity to enjoy peaceful country living on the renowned Oak Ridges Moraine. Surrounded by natural beauty, the expansive land provides exceptional potential for hobby farming, outdoor recreation, or creating your dream rural retreat. The home offers comfortable living with a functional layout, while the detached workshop is ideal for trades, storage, or creative projects. Enjoy the privacy of a serene rural setting while remaining conveniently close to local amenities, shops, and everyday conveniences in Cannington. A unique chance to own a substantial piece of protected landscape with endless possibilities. (id:49187)
26 Ivy Jay Crescent
Aurora, Ontario
Step into the serene lifestyle offered by 26 Ivy Jay Crescent, nestled in the highly coveted Bayview Northeast community of Aurora. This stunning 2-storey detached home boasts four spacious bedrooms, showcasing gleaming hardwood floors that enhance the elegant, open-concept design. Experience the harmony of light and space in the formal living room, while the grand dining area sets the stage for memorable gatherings. The inviting family room seamlessly connects to the gourmet kitchen, complete with built-in appliances and a cozy breakfast nook while walking out to its raised custom deck for your morning coffee, or your weekend BBQs, then headed back inside being all framed by soaring nine-foot ceilings that create an airy ambiance. Retreat to the luxurious principal suite, featuring its own sitting area and a convenient five-piece ensuite. Three additional well-appointed bedrooms provide ample space for family or guests. Venture to the full basement, where a bright walk-out invites your creative vision, offering limitless potential for customization. Ideally situated just minutes away from esteemed schools, vibrant shops, and delightful dining options, with quick access to Highway 404, this home is perfect for those seeking the ultimate blend of comfort and convenience. Embrace a lifestyle of elegance and possibility. (id:49187)
Coach House - 2812 Donald Cousens Parkway
Markham (Cornell), Ontario
Sun Filled Beautiful Detached Coach House Offers One Good Sized Bedroom With Closet, Modern Kitchen With Stainless Steel Appliances & Central Island, Open Concept Grate Room, Contemporary Laminate Floor Through Out, Surrounded With Large Windows And California Shutters, Ensuite Laundry, Inside Staircase, Central AC, Central Heating & Private Parking Pad. Close To Schools, Steps To YRT, Hwy 407, Banks, MS Hospital, Shopping Center, Library, Cornell Community Centre, Parks & All Other Amenities.Tenant to pay 25% of Utilities (Hydro, Gas, and Water). Garbage Removal, Snow Removal On Tenant's Parking Area, Coach House Entrance is Tenant's Responsibly. (id:49187)

