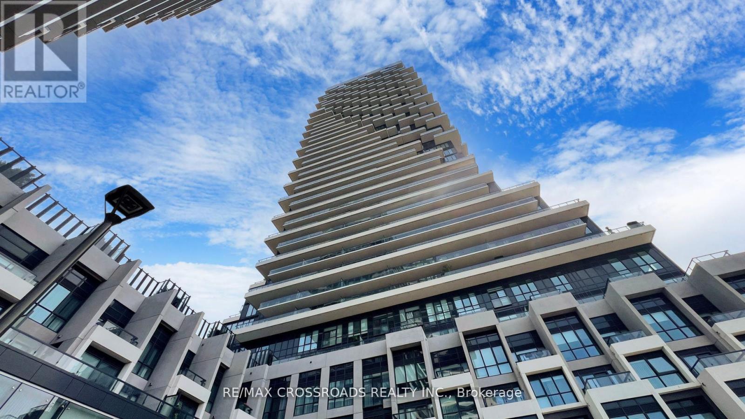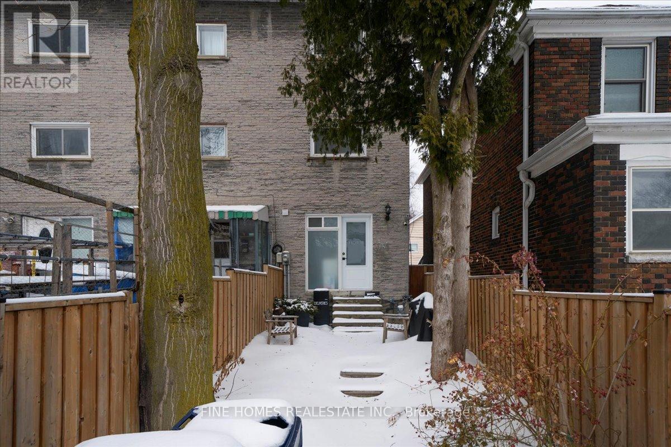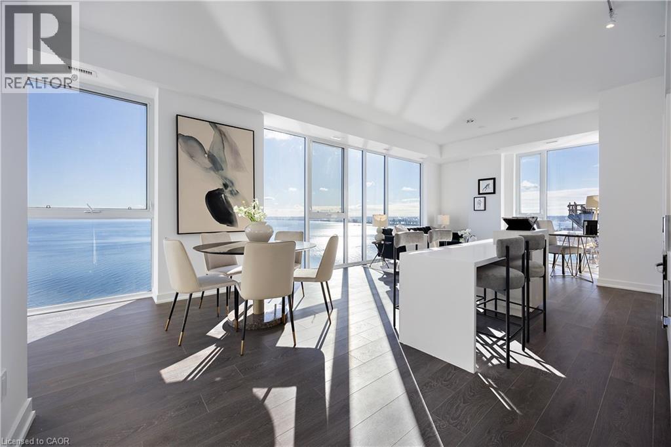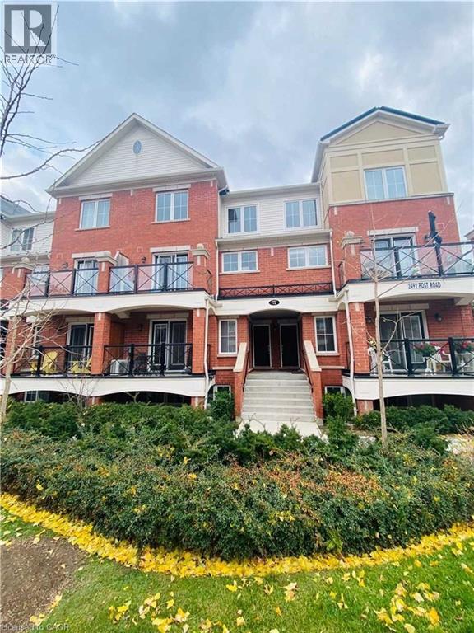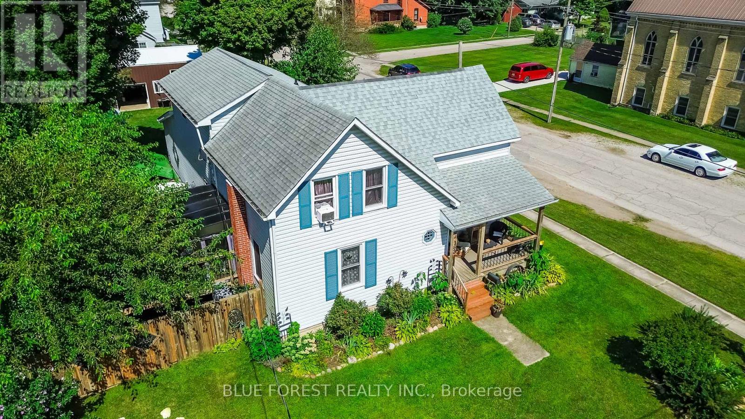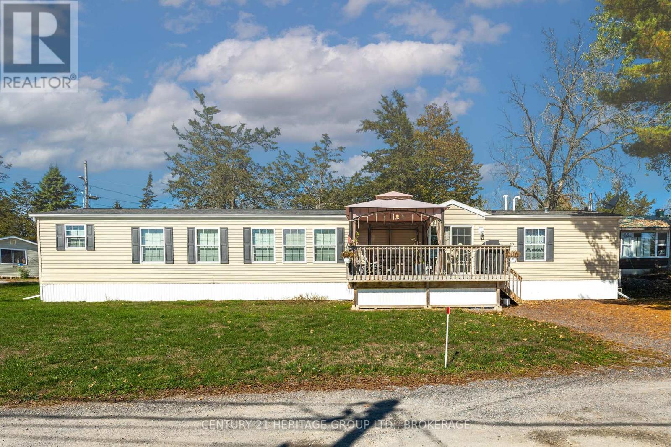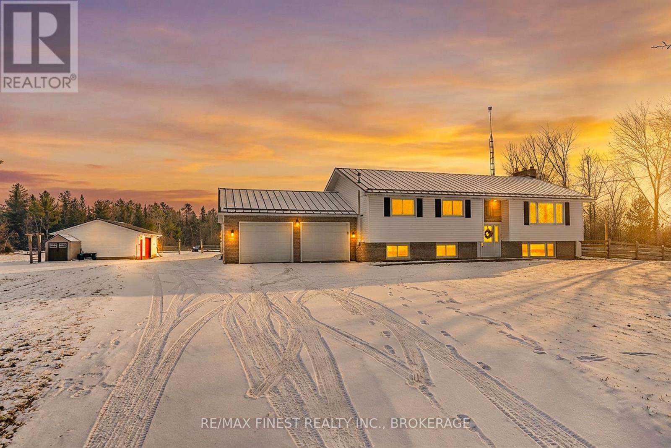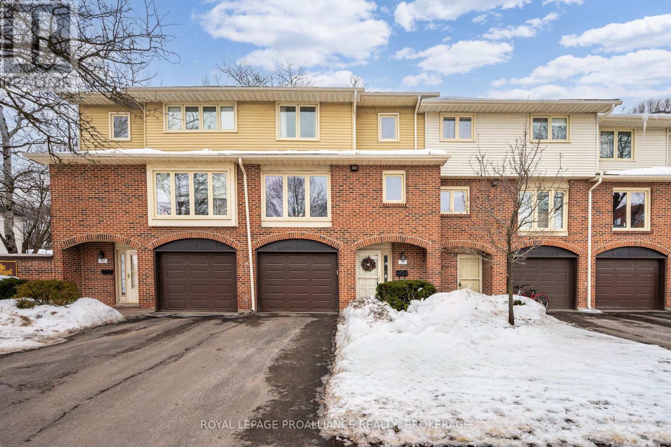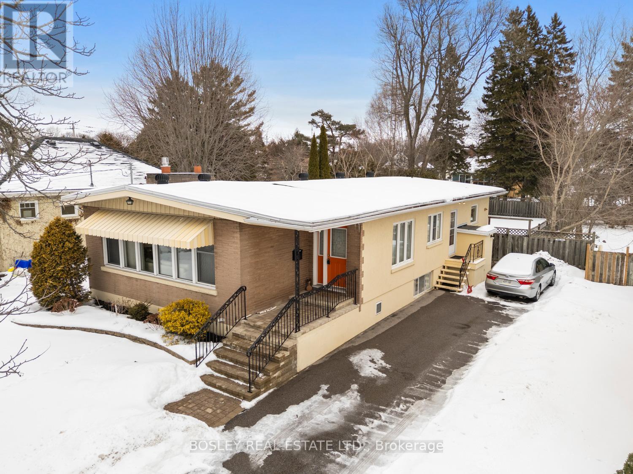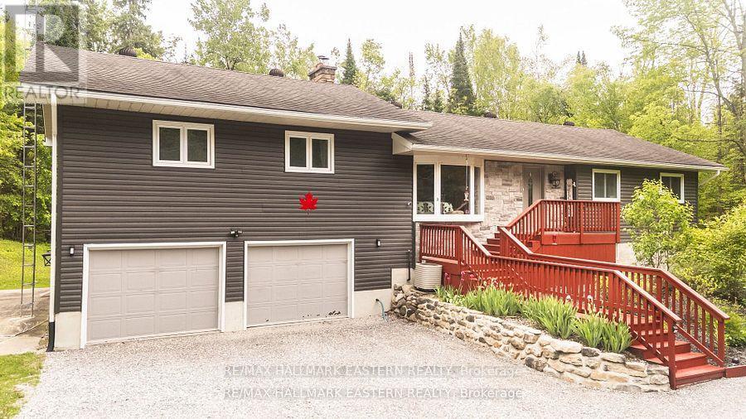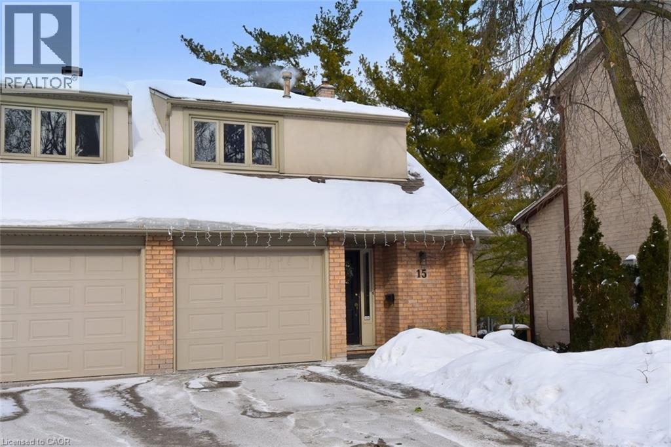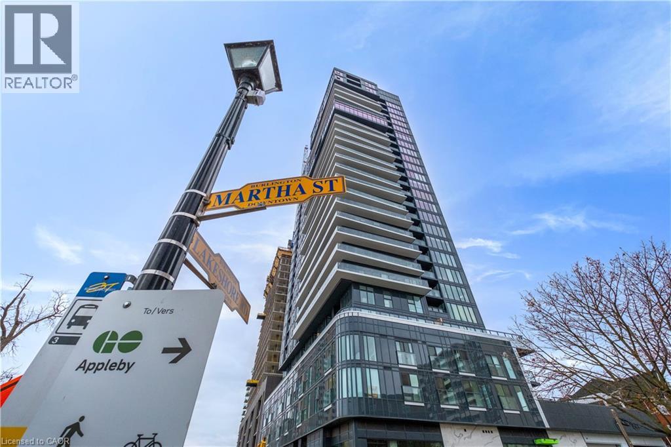4210 - 30 Inn On The Park Drive
Toronto (Banbury-Don Mills), Ontario
Tridel Built | Luxury Condo Living in the SkyExperience refined urban living at its finest in this remarkable corner suite located on the 42nd floor of Inn On The Park. Enjoy unobstructed panoramic southwest views of the downtown skyline and lush surrounding parks the perfect setting to take in fall colours and breathtaking sunsets while enjoying your evening coffee.This 2-bedroom, 2-bathroom residence features a well-designed split-bedroom layout, offering both privacy and functionality. Elegant details include 9-foot ceilings, quartz countertops, a modern kitchen island, premium finishes throughout, a custom primary closet organizer, in-suite laundry, a private balcony, and dedicated parking.Ideally situated within a Tridel-built community, youll be surrounded by beautiful green spaces, fine dining, and shopping options, with easy access to transit and major highways for seamless city living.Dont miss the opportunity to see this exceptional view from above a perfect combination of luxury, comfort, and location. (id:49187)
48 Carr Street
Toronto (Kensington-Chinatown), Ontario
Exceptional investment opportunity to own a bright and spacious end-unit townhome configured as four self-contained residential units, generating excellent rental income. Ideal for investors seeking strong cash flow or for end-users looking to live in one unit while offsetting their mortgage with additional rental income.The main and lower levels feature a well-designed apartment offering separate living and kitchen areas, three bedrooms, and two full bathrooms. The second floor includes two bachelor-style suites, each with an open-concept kitchen and living space along with a private full bathroom. The third floor offers a generous one-bedroom apartment complete with a spacious kitchen/living area and a full bathroom.Vacant possession is possible, providing flexibility for both investors and end-users. Located in a convenient neighbourhood close to transit, parks, schools, and local shopping, this property presents a rare opportunity with strong income potential and long-term growth value. (id:49187)
370 Martha Street Unit# 2604
Burlington, Ontario
LAST CHANCE — FINAL RELEASE | Nautique Lakefront Residences The final opportunity to own brand new at Burlington’s most iconic waterfront address — direct from the builder. Why buy resale when you can buy new? This expansive residence features 1,070 sq. ft. of combined indoor and outdoor living space, complemented by a full Tarion New Home Warranty offering years of coverage on structure, mechanical systems, and finishes. Complete peace of mind from day one. Experience Burlington’s waterfront at your doorstep with floor-to-ceiling windows, a sleek modern kitchen with integrated appliances, in-suite laundry, and parking included. Enjoy world-class amenities including a sky lounge, outdoor pool, fitness and yoga studios, fire pits, and 24-hour concierge service. Your last opportunity to own brand new on the lake. (id:49187)
2492 Post Road Unit# 6
Oakville, Ontario
Beautiful two-bedroom condo townhome for lease in a prime Oakville location at Dundas & Sixth Line. This bright and well-appointed home features laminate flooring throughout, an upgraded kitchen with stainless steel appliances and granite countertops, convenient ensuite laundry, and a spacious private terrace perfect for relaxing or entertaining. Includes underground parking and a locker for added convenience. Ideally located steps to shopping, restaurants, schools, public transit, community centre, parks, and trails, and just a 5-minute drive to Oakville Hospital, GO Station, Sheridan College, QEW, and Hwy 403. Don’t miss this fantastic opportunity! (id:49187)
183 Nancy Street
Dutton/dunwich (Dutton), Ontario
Welcome to your dream home in the charming, growing town of Dutton, just minutes from the 401 and a short drive to London or St. Thomas! You will be amazed with the amount of room your family will have! This spacious 1.5-storey gem offers 4 generous bedrooms, including a large primary suite with ample closet space and modern comforts. Enjoy both a living room and a family room on the main floor, an eat-in kitchen as well as a formal dining room. This home boasts the convenience of 2 bathrooms and stylish upgrades throughout, featuring contemporary Quartz kitchen countertops, updated windows(2021) and refreshed flooring. Heat and air conditioning provided by a Gas Forced air furnace as well as a recently installed heat pump(2023) for added efficiency. This home even has finished space in the basement that is currently used as a home gym. Step outside into your private backyard oasis, fully fenced and perfect for relaxation and entertaining guests. The expansive 20' x 40' shop, built in 2021, it is an absolute standout feature! Stash the toys using the 8' x 8' Overhead door. It is fully spray foamed for optimal insulation. Serviced with Woodstove (WETT 2026) and hydro, this mechanics dream includes concrete floors and a versatile 12 x 20 mezzanine for additional storage or workspace. Additional highlights include a concrete driveway leading to an attached garage, ensuring security for your vehicle, ease of access into the house on those rainy days and extra storage. This property combines modern amenities with tranquil, private outdoor living, all within close proximity to major routes and within walking distance of the elementary school in the vibrant community of Dutton. The photos don't do justice to the size of the home. Come see for yourself and don't miss this opportunity to make this exceptional property your own! (id:49187)
7 - 5633 Bath Road
Loyalist (Lennox And Addington - South), Ontario
Set in a quiet, elevated location within a well-kept land-leased community, this modern 80 x 16 mobile home offers comfortable, low-maintenance living surrounded by nature. Designed for ease and functionality, the open-concept layout seamlessly blends the living room, kitchen, and dining area, perfect for both daily living and entertaining. The kitchen features rich cabinetry, a large center island, and ample storage space, creating a warm and inviting hub of the home. With two generously sized bedrooms thoughtfully placed at opposite ends, you'll enjoy maximum privacy. The spacious primary suite includes a luxurious ensuite with a deep soaker tub, while a second full bath conveniently serves guests and the second bedroom. Step outside to a large private deck, ideal for outdoor dining or simply unwinding in a serene setting. Recent upgrades include a new furnace and heat pump (June 2024), providing efficient, year-round comfort. Located just 15 minutes from Kingston, this home offers a perfect blend of quiet countryside living and convenient access to city amenities. Park fees include property taxes for added peace of mind. (id:49187)
2060 Westbrook Road
Kingston (City North Of 401), Ontario
Welcome to 2060 Westbrook Road, a 3-bed, 2-bath, rural retreat within the City of Kingston. Set on over 10 acres of mixed cleared and wooded land, this property offers privacy, space, and endless possibilities for hobbyists, families, or anyone seeking a peaceful country lifestyle without sacrificing city convenience. Outside, enjoy your own backyard oasis featuring an in-ground chlorinated pool with newer liner (2019), newer propane heater, and an elephant winter cover for easy maintenance. The large deck space and gazebos provide perfect spots for relaxing or entertaining. The property is well-equipped with a heated shop, power to both outdoor shelters, 200-amp service in the home, and 100-amp service in the garage. Inside, the home offers an open-concept main floor layout with a bright living area, spacious dining room with easy walkout to the back patio, and three generous bedrooms. The finished basement adds even more functional space, featuring a large laundry room, a cozy rec room, an additional 3-piece bathroom, and a versatile flex area suitable for a home office, gym, or guest space. Whether you're looking for room to roam, space to create, or a private oasis to unwind, 2060 Westbrook Road delivers it all. (id:49187)
39 - 115 Wright Crescent
Kingston (Central City East), Ontario
Welcome to this well-maintained townhouse condo offering a multi-level layout & thoughtful updates. Features include hardwood flooring in the formal dining area & living room, complemented by a cozy gas fireplace & upgraded lighting. The kitchen has been refreshed with recent paint & newer appliances, while the main floor powder room was updated in 2020 with a new toilet, sink & tap. Upstairs, you'll find hardwood flooring in the hallway & one bedroom, new carpet on the stairs & additional bedrooms, & a full bathroom renovated in 2025. The finished lower level provides versatile rec room space with fresh paint, laundry area & ample storage. Additional improvements are an updated chandelier, bedroom ceiling fan, smooth ceiling conversion (popcorn removed), caulking & baseboard refresh. Enjoy outdoor living with a backyard featuring cement steps & an interlocked patio (2025), along with a community in-ground pool maintained by the Condo Corp. An attached garage with programmable door opener & private driveway add everyday convenience. Condo fees provide a truly low-maintenance lifestyle, covering lawn care & professional landscaping, snow removal & major exterior components including roof shingles & windows allowing owners to enjoy worry-free living in a central location close to shopping, public transit, the YMCA & recreation along with Downtown Kingston. A solid, move-in-ready opportunity with room to personalize. (id:49187)
380 D'arcy Street
Cobourg, Ontario
A truly unique home and interior design/layout, this bright raised bungalow presents an unassuming facade, simple streetscape and a classic 1950's era look however the interior will surprise you! A bright open foyer upon entry, glance into the beautiful front living room with original vaulted wood ceiling and daylight pouring through the large windows, through the space and focus drawn to the gas fireplace and hearth. Space abundant as you move through to the open kitchen/dinette with timeless cabinetry classic to the house, a great space to entertain with flow to the outdoors and functional working space in the kitchen area. Large spacious bedrooms along the North side of the house, tucked off a hallway that separates living and sleeping with a full bathroom. A lower level suite equipped with separate entrance, kitchenette, additional full bathroom, storage and 4th bedroom. This home is ideal for the purpose of multi generational living, possibly income potential and still provides additional living space and areas on the lower level to develop to your own personal taste if you so choose. In addition to the unique attributes of this home, the yard is fenced, private and the driveway allows for multi vehicle parking. Just a short walk to downtown Cobourg, and within walking distance to many desired schools, parks, beach, marina and all of the enjoyable amenities that our desired town has to offer! A wonderful place to call home for many demographics of buyers! (id:49187)
7 Juniper Isle Road
Kawartha Lakes (Coboconk), Ontario
Private 1.85-Acre Retreat with In-Law Potential. Tucked away on a quiet, secluded lane and surrounded by mature trees, trails, and nearby lakes, this beautifully maintained bungalow offers the perfect blend of privacy and comfort. Featuring 4+1 spacious bedrooms and 3bathrooms, this home is ideal for a large or blended family. A separate entrance through the double car garage provides excellent potential for an in-law suite or multi-generational living. The inviting family room showcases a stunning stone fireplace, while the open-concept dining area walks out to a large rear deck, perfect for entertaining or relaxing in nature. The modern kitchen offers granite countertops and hardwood flooring throughout the main level. Major updates include a new carport (2023), paved driveway (2022), owned hot water heater(2023), water purification system (2022), garage door opener (2023), updated sump pumps(2022-2025), generator(2023), and a current WETT certificate (2024). Move-in ready and set in a peaceful, natural setting, this is country living at its finest! (id:49187)
109 Wilson Street W Unit# 15
Ancaster, Ontario
Fantastic end unit in much sought-after Ancaster location, only steps to all that Ancaster has to offer including trails, shopping, schools, rec centers and more. Well maintained with loads of updates in this 3 bedroom, 3 bath unit with a walk-out basement. Open concept main floor with walk-out to deck. 3 large bedrooms on the second floor with main bath that offers ensuite privileges. Wonderful basement rec room with fireplace and walk-out to backyard. (id:49187)
370 Martha Street Unit# 801
Burlington, Ontario
LAST CHANCE — FINAL RELEASE | Nautique Lakefront Residences. The last brand new suites at Burlington's most iconic waterfront address are now available — direct from the builder. Why buy resale when you can buy brand new? This spacious suite boasts 664 SF of indoor and outdoor living space with a full Tarion New Home Warranty — years of coverage on structure, mechanical, and finishes. Total peace of mind from day one. Burlington's waterfront at your doorstep. Floor-to-ceiling windows, modern kitchen, integrated appliances, in-suite laundry, parking included. World-class amenities: sky lounge, pool, fitness, yoga, fire pits, 24-hr concierge. Your last opportunity to own brand new on the lake. (id:49187)

