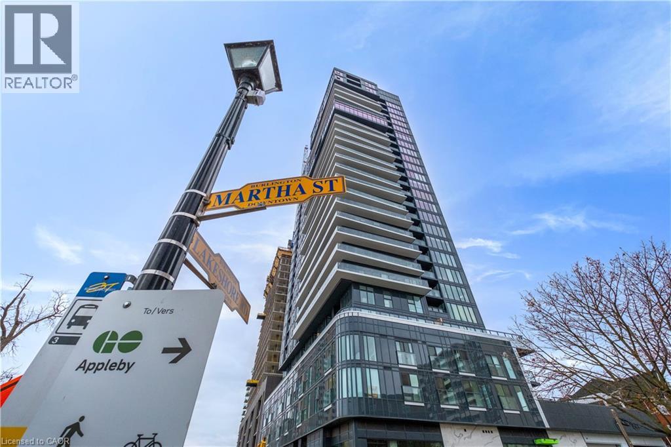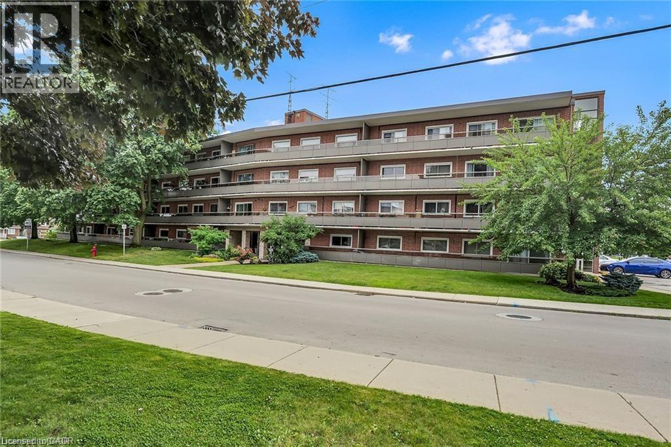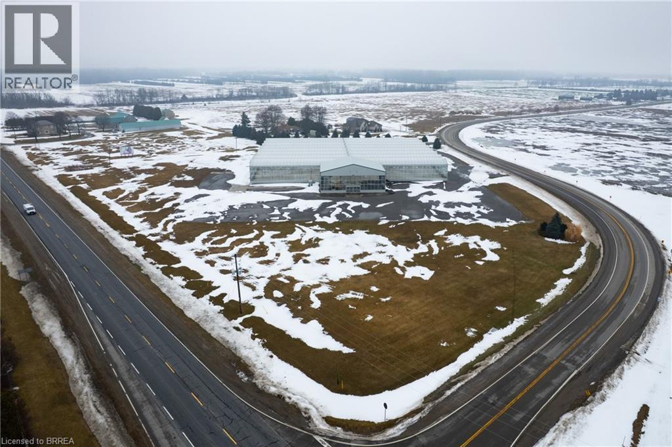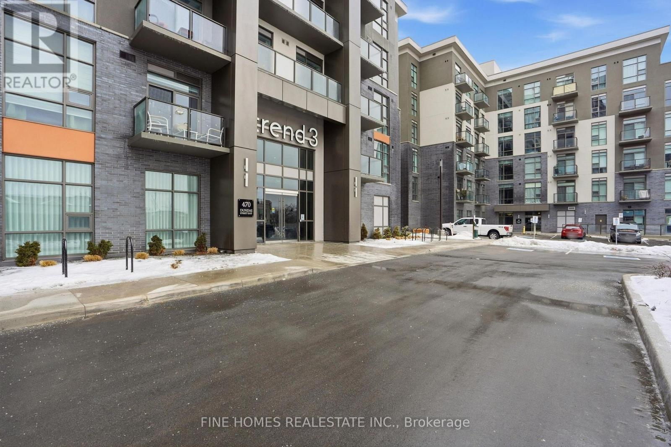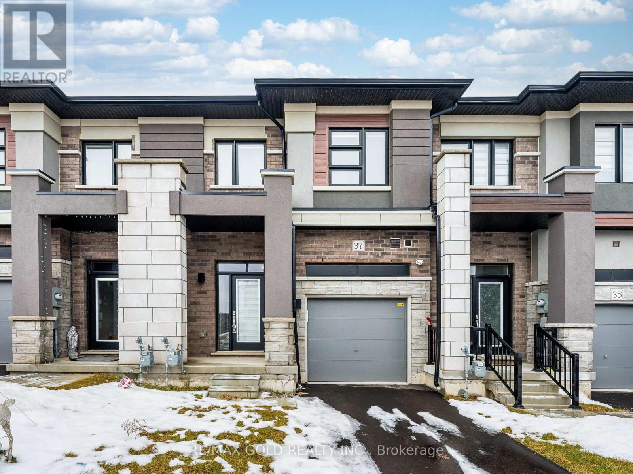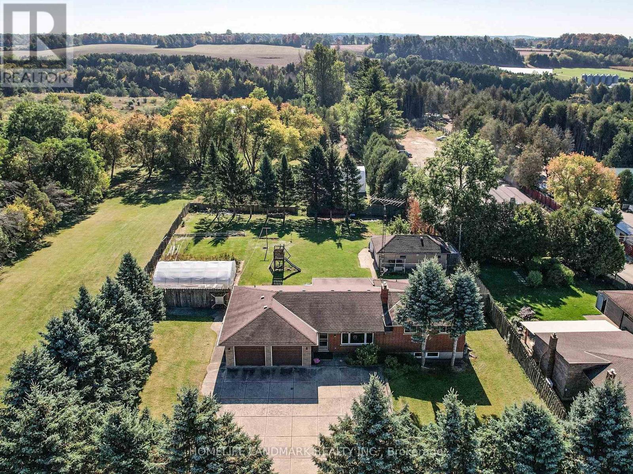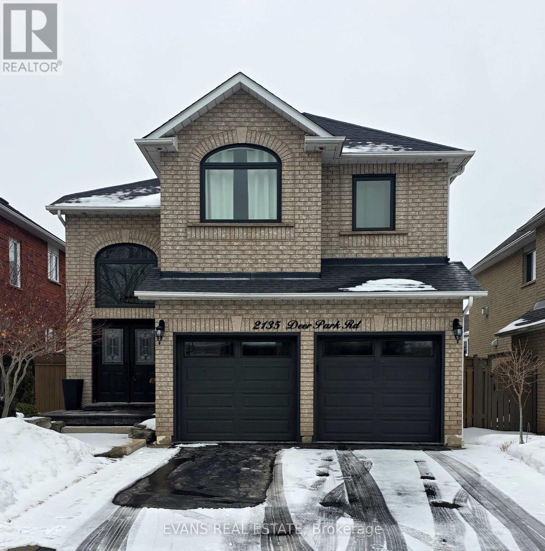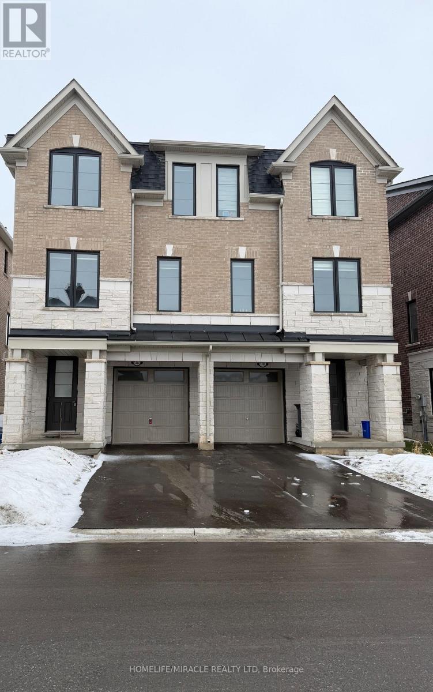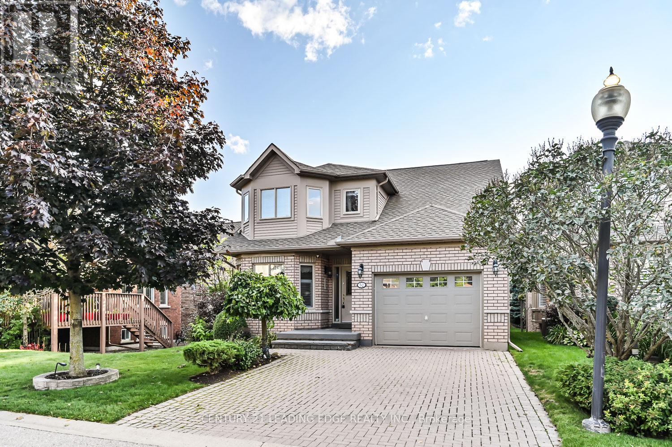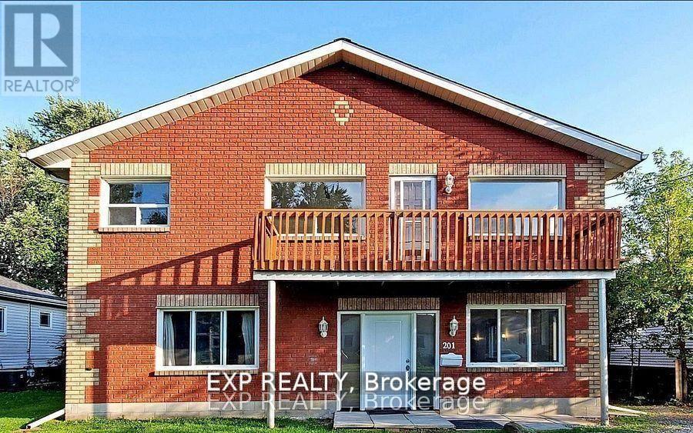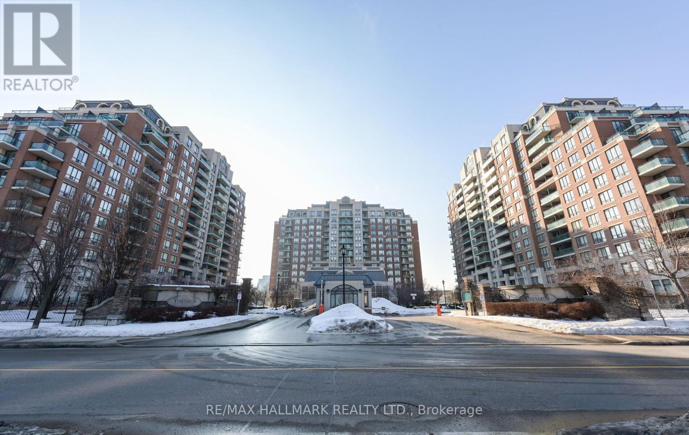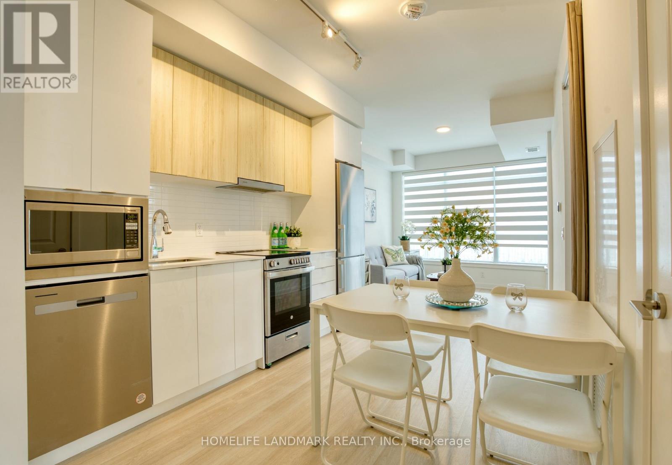370 Martha Street Unit# 801
Burlington, Ontario
LAST CHANCE — FINAL RELEASE | Nautique Lakefront Residences. The last brand new suites at Burlington's most iconic waterfront address are now available — direct from the builder. Why buy resale when you can buy brand new? This spacious suite boasts 664 SF of indoor and outdoor living space with a full Tarion New Home Warranty — years of coverage on structure, mechanical, and finishes. Total peace of mind from day one. Burlington's waterfront at your doorstep. Floor-to-ceiling windows, modern kitchen, integrated appliances, in-suite laundry, parking included. World-class amenities: sky lounge, pool, fitness, yoga, fire pits, 24-hr concierge. Your last opportunity to own brand new on the lake. (id:49187)
11 Woodman Drive
Hamilton, Ontario
Very Quiet Building. Close to transit and amenities. Very bright and spacious ground floor unit with its own walk out. (id:49187)
1888 Windham Centre Road
Windham Centre, Ontario
46,080 sf greenhouse facility on 5.41 acres of Ag zoned land on the corner of Hwy 24 and Windham Centre Road. Terrific highway exposure. 600 volt/three phase hydro service with automatic diesel back-up generator. Natural gas heaters. Great water at 140 gpm. Watering booms installed. 3,600 sf steel retail area, 20’ gutters and with an energy curtain. Multiple bathrooms, office area and huge parking and yard area. This facility is turn-key. Book your private viewing today. (id:49187)
217 - 470 Dundas Street E
Hamilton (Waterdown), Ontario
Step into modern comfort with this stylish second-floor 1-bedroom condo located in the desirable Trend community of Waterdown. This thoughtfully designed unit offers a seamless open layout, maximizing space and natural light throughout. The contemporary kitchen features sleek quartz countertops, stainless steel appliances, and an elegant breakfast bar that flows effortlessly into the living and dining area, creating the perfect setting for everyday living and entertaining. Enjoy walkout access to a private balcony, ideal for morning coffee or unwinding at the end of the day.The spacious bedroom is complemented by a well-appointed 4-piece bathroom and the convenience of in-suite laundry. One owned surface parking space and a private storage locker provide added practicality.Residents of Trend enjoy access to premium building amenities, including a fully equipped fitness centre, stylish party and social rooms, rooftop terraces, and secure bicycle storage. Located in the vibrant heart of Waterdown, you are just moments from charming shops, excellent restaurants, parks, schools, and all essential amenities, with convenient access to major routes.This property is being sold under power of sale and presents a fantastic opportunity for first-time buyers, downsizers, or investors looking to secure a home in a thriving community. (id:49187)
37 George Brier Drive
Brant (Paris), Ontario
Welcome to 37 George Brier Dr. A beautifully designed 3-bedroom, 3-washroom townhome located in the charming and fast-growing community of Paris, Ontario. Perfect for families, professionals, and first-time buyers, this home offers a modern layout with 9' ceilings, quality finishes, and a warm, inviting atmosphere throughout. The contemporary kitchen with S/S appliances is thoughtfully laid out with ample cabinetry, generous counter space. The kitchen flows seamlessly into the dining and living areas, creating an ideal setting for entertaining guests or enjoying everyday family life. Access to the garage adds extra practicality to the main level. Upstairs, you'll find three well-sized bedrooms, including a comfortable primary suite complete with a private ensuite washroom and a walk-in closet. The additional bedrooms are perfect for children, guests, or a home office, and share a full bathroom with modern fixtures. The home also includes a full basement with excellent potential for additional living space, a recreation room, or extra storage. Enjoy outdoor time in the private backyard area. (id:49187)
7897 Hwy 7 Road
Guelph/eramosa, Ontario
Discover The Perfect Blend of Countryside Serenity and City Convenience with This Beautifully Maintained Custom Bungalow, Set on a Sprawling 15.67-Acres lot along Highway 7. Ideally Located just Minutes from Vibrant Downtown Guelph. This Property Offers Both Privacy and Connectivity. The Inviting Home Features 4 Spacious Bedrooms and 3 Bathrooms, Including Two Newly Renovated 3-piece Baths. Inside, You'll Find Thoughtful Upgrades Such as New Hardwood Floor in Living Room, New AC, New Hot Water Tank(Rental) , New Washer/Dryer for modern comfort & New Dishwasher.The Kitchen Equipped with New Range Hood, Upgraded Water System with Purifier Ensures Clean and Reliable Water Throughout the Year. Convenient Main Floor Laundry Plus Interior And Side Door Access To The Lower Level; A Large Party Sized Rec Room With 10 Ft Ceilings, Large Windows, And Wood Burning Stove In Lower Level Providing Big Enough Heat For The Whole Family; Close to Guelph University,Guelph Montesorri School & Shopping Centre. You're Looking for A Peaceful Retreat, A Space to Expand, A Proximity to Amenities, And So Much Future Potentials, Don't Miss Your Chance to Own This Unique Property! (id:49187)
2135 Deer Park Road
Oakville (Wt West Oak Trails), Ontario
Welcome to this beautifully updated and spacious home in the heart of West Oak Trails. Step inside to a bright, open-concept main level featuring pot lights, and hardwood flooring throughout. The designer kitchen is the true centerpiece, complete with a huge center island, custom cabinetry, and premium finishes make it perfect for both entertaining and everyday living. The generous dining and living area flow seamlessly together, anchored by a cozy gas fireplace, creating a warm and inviting atmosphere. The fully finished basement is an entertainers dream, featuring a built-in bar, entertainment zone, and a second kitchen prep area ideal for hosting gatherings or extended family stays. Step outside and enjoy the professionally landscaped backyard oasis, complete with an inground pool and a stylish cabana, perfect for summer relaxation and entertaining. Ideally located near top-rated schools, scenic trails, recreation centers, and the Oakville Trafalgar Hospital, with easy access to highways and transit this exceptional home truly has it all. (id:49187)
1397 National Common
Burlington (Tyandaga), Ontario
Welcome to one-year-old, spacious semi-detached offering 2,199 sq ft of living space this home features 9' smooth ceilings on the main and upper floors, hardwood flooring on the main level, elegant oak staircase and upper-level laundry for convenience. Featuring 4 bedrooms and 4 bathrooms, this home provides ample space and comfort. The gourmet kitchen boasts granite countertops, extended upper cabinets, a breakfast bar, and a walkout to a large terrace for year-round enjoyment. The 4th bedroom has a 3-piece ensuite. A conveniently located near golf course, parks, schools, shopping, transit, and major highways including the Burlington GO, QEW, 407, Costco, IKEA, Home Depot this home offers the perfect combination of style, functionality, and location. A place that feels like home. (id:49187)
52 Bella Vista Trail
New Tecumseth (Alliston), Ontario
Welcome to Briar Hill, a vibrant, resort-style community next to the scenic Nottawasaga Inn. This beautifully maintained bungaloft offers soaring cathedral ceilings and skylights in the open-concept living and dining areas, filling the space with natural light. The updated kitchen features sleek white cabinetry, stone countertops, tile backsplash and flooring, plus a bright breakfast nook. The main floor primary suite has a 4-piece ensuite with a walk-in shower and soaker tub. Enjoy the convenience of a main floor laundry room and additional powder room.Upstairs, the loft overlooks the living area and includes a 3-piece ensuite, ideal as a second bedroom, guest suite, or home office.The fully finished basement expands your living space with a large recreation room, built-in cabinetry with counter and beverage fridge area, a separate office and an additional bedroom. Ample storage including under-stair space and cold room finish off this level. Relax outdoors on your private enclosed deck surrounded by lush perennial gardens. Located just steps from walking trails, golf, and resort amenities, and only minutes to the charming shops and dining of historic downtown Alliston. (id:49187)
201 Garden Avenue
Georgina (Keswick North), Ontario
orgeous Custom-Built 3+2 Bedroom Home | Oversized Lot | Prime North Keswick. Welcome to this stunning custom-built 3+2 bedroom home, perfectly situated on a quiet street in central North Keswick, just a short walk to the beautiful shores of Lake Simcoe with W/A Spectacular Private Beach! This perfect investment opportunity offers over 2,400 sq. ft. of functional living space, featuring two self-contained units with 3 bedrooms upstairs and 2 bedrooms downstairs ideal Gorgeous Custom-Built 3+2 Bedroom Home | Oversized Lot | Prime North Keswick. Welcome to this stunning custom-built 3+2 bedroom home, perfectly situated on a quiet street In central North Keswick, just a short walk to the beautiful shores of Lake Simcoe with W/A Spectacular Private Beach! This perfect investment opportunity offers over 2,400 sq. ft. of functional living space, featuring two self-contained units with 3 bedrooms upstairs and 2 bedrooms downstair,s ideal for extended family or rental income.Main Features: Bright, updated open-concept main floor, Large eat-in kitchen with modern finishes full kitchens one on each level. Spacious bedrooms with natural lightRecent upgrades: Windows (2021), Front Door (2021), Patio Door (2021)Extras & Location Highlights: Steps to Lake Simcoe and private/public beachesClose to parks, trails, schools, and shoppingIncludes: 2 Fridges, 2 Stoves, 2 Range Hoods, All ELFsWhether your'e looking to live by the lake, generate rental income, or enjoy multi-generational living, this property delivers exceptional value in one of Georgina's most desirable lakeside communities. Don't miss your chance to own a slice of waterfront living in beautiful Keswick!for extended family or rental income. Buyer to assume tenants or 60 days required. (id:49187)
1016 - 350 Red Maple Road
Richmond Hill (Langstaff), Ontario
Rarely available! a hidden gem, top-quality Daniels condo in the heart of Richmond Hill, surrounded by million-dollar homes and top-ranking schools. A sun-drenched top-floor 1-bedroom suite boasting soaring 9-foot ceilings and a conveniently located parking space. The open-concept layout features expansive windows and a private terrace. Elegantly upgraded with over $35K in enhancements, including fresh paint, new Hardwood flooring, stainless steel appliances, and stylish light fixtures. Residents enjoy unparalleled resort-style amenities: indoor pool, jacuzzi, sauna, dual fitness studios, tennis court, mini putt, billiards, theatre, and main-floor BBQ patio. Complemented by 24/7 gatehouse security, central mailroom, guest suites, and party rooms. Ideally situated steps from Hillcrest Mall, transit, GO Station, future subway, fine dining, and top-tier schools - a refined fusion of luxury, convenience, and lifestyle. (id:49187)
B1505 - 50 Upper Mall Way
Vaughan (Brownridge), Ontario
A New Expression Of Modern Urban Living In Thornhill between Bathurst And Centre Street. Introducing 1+Den Unit at Promenade Park Towers** Featuring a Wide & Open Layout, a Practical Den, Plenty of Outdoor/Balcony Space, Open Views, 9' Ceilings & More. Excellent Location. Direct Connection to All Shops, Restaurants, T&T Supermarket & More at Promenade Shopping Centre. Walk to Pierre Elliott Trudeau Park, Library, YRT Bus Terminal, TTC, LCBO, Walmart, etc. (id:49187)

