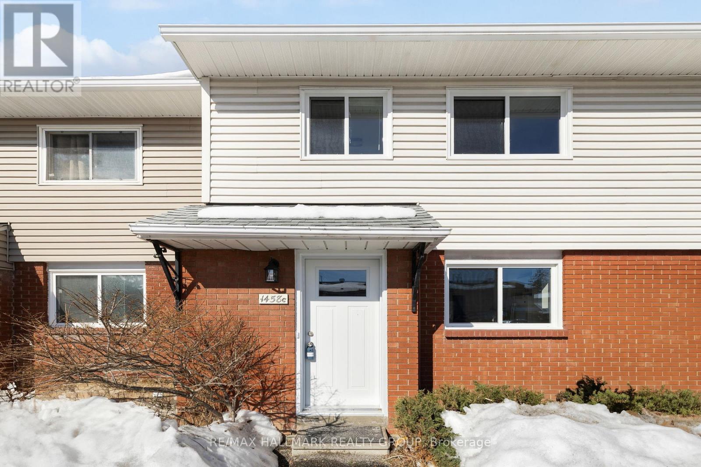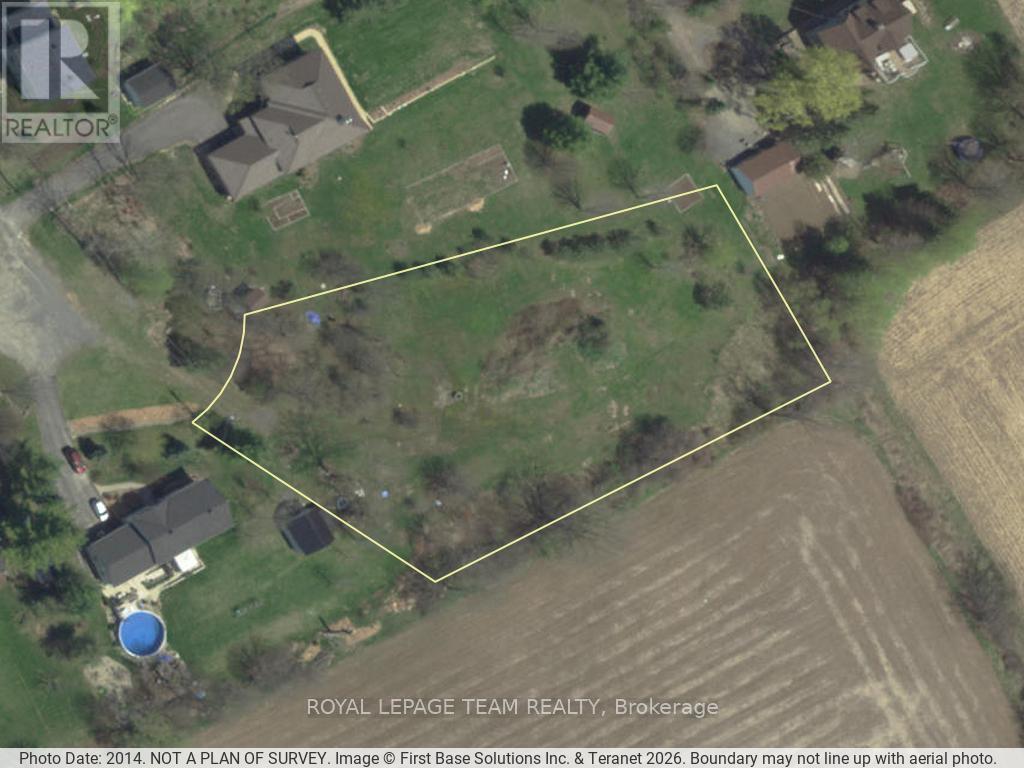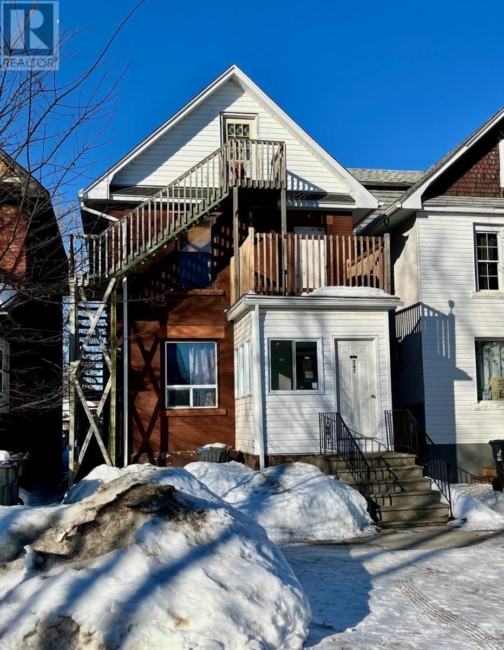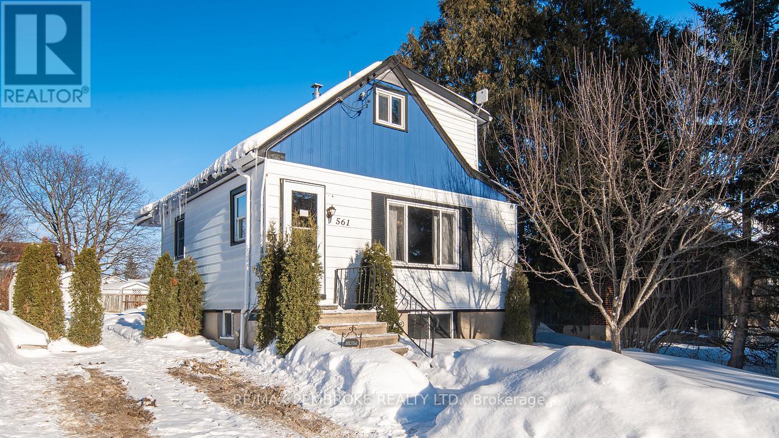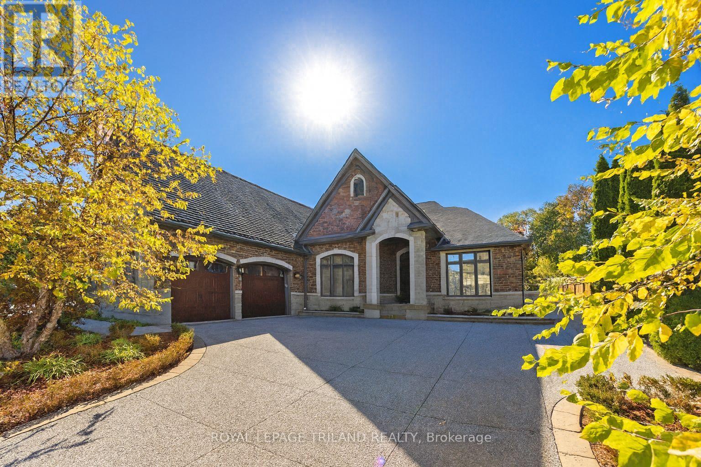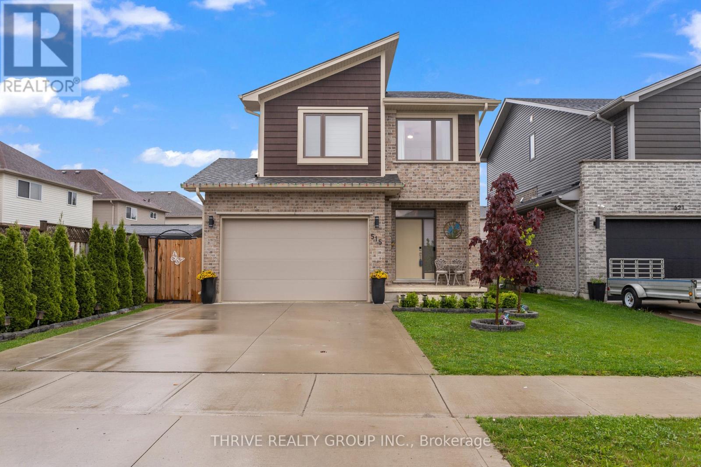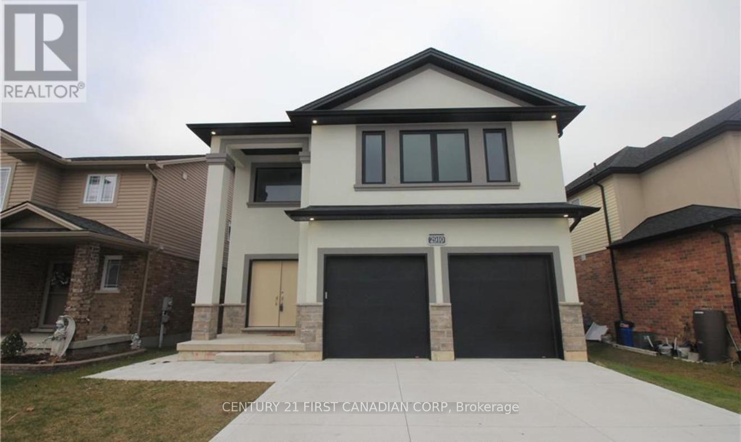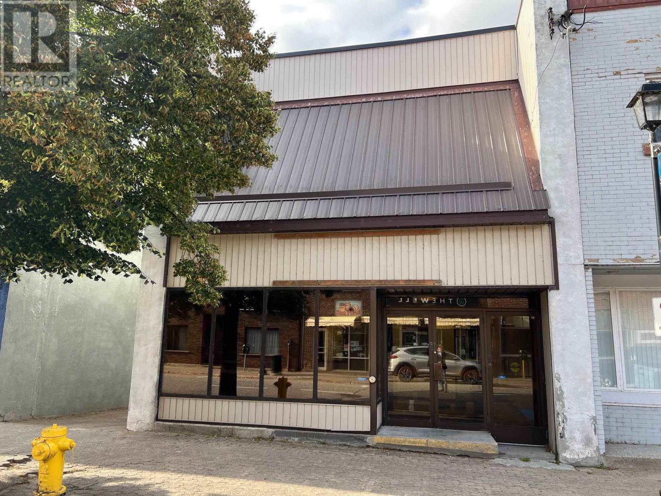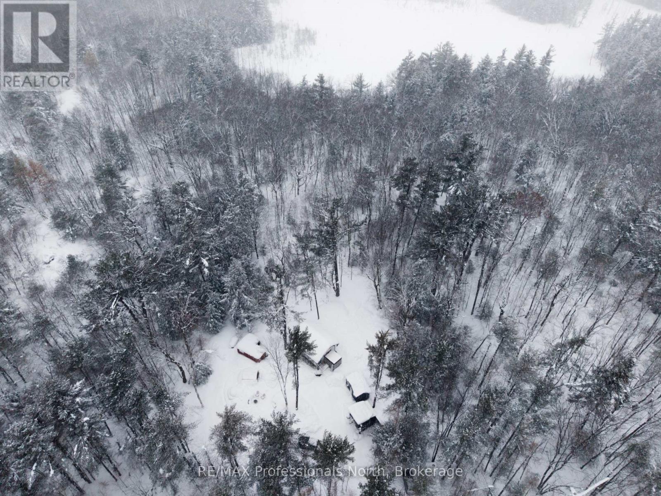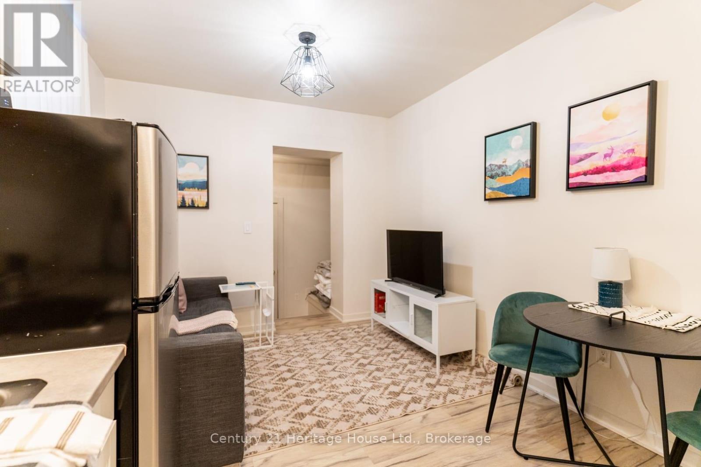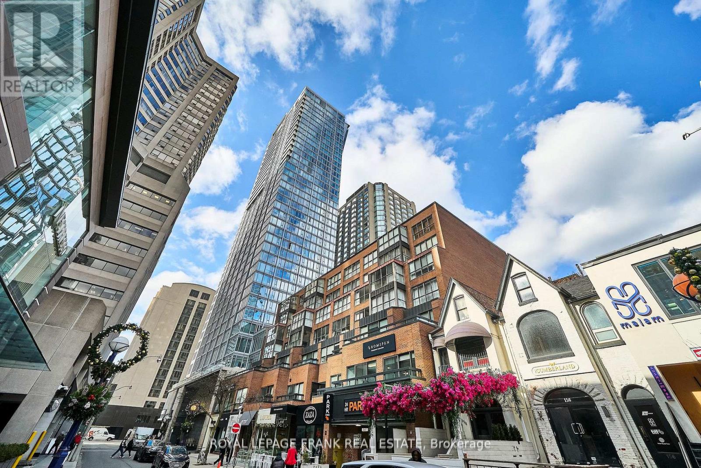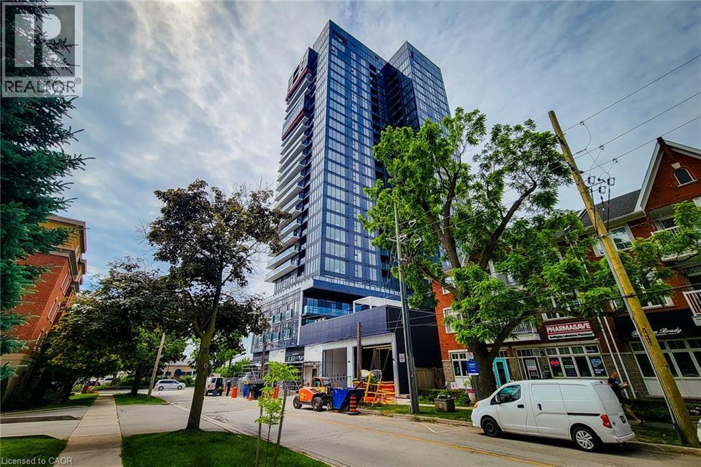C - 1458 Heatherington Road
Ottawa, Ontario
Move-in ready and beautifully maintained, this freshly painted three-bedroom townhome offers a smart, comfortable layout with meaningful updates throughout. The spacious eat-in kitchen provides plenty of counter and cabinet space, perfect for daily meals or hosting. Upstairs, you'll find three inviting bedrooms and a full family bathroom.The full basement adds even more value with laundry, ample storage, and endless possibilities for future use. Step outside to a quiet, fully fenced backyard, an ideal space to relax or garden.Townhouse condo living gives you all the benefits of home ownership with less of the maintenance responsibilities. The condo takes care of exterior maintenance, building insurance, and even your water.Ideally situated near transit, schools, recreation, Bank Street, the O-Train, restaurants, and shopping, this home offers convenience in every direction. With parking right at your doorstep, a practical floor plan, and long-term appeal, it's an excellent opportunity for first-time buyers.Don't miss out, schedule your showing today! (id:49187)
31 Silver Fox Crescent
North Dundas, Ontario
This is the one for you! Come and see this one-of-a-kind lot nestled into a quiet, family-friendly subdivision just 10 minutes south of Metcalfe! This undeveloped residential building lot sits on the edge of a ridge creating endless opportunities as to how to construct your new home. The southern border of the lot offers unobstructed views stretching across the fields, all the way to Winchester. There is a mix of small and large trees on the property, you can select which you'd prefer to keep! Located only 20 minutes from Ottawa's south end or 10 minutes to Winchester all of the amenities it has to offer such as a full service hospital, shopping, restaurants and an elementary school! A bonus to living in Ormond is the Oschman Forest with a walking trail and a children's park coming this year. A great place to put down roots. To note: HST is in addition to the purchase price. (id:49187)
347 Syndicate Ave N
Thunder Bay, Ontario
Excellent opportunity for first-time buyers or investors to start or add to your portfolio. Affordable, professionally managed, legal, 3-unit residential property in good rental area with off street parking (1@3Bed, 1@1Bed, 1@Bach). Live in one unit and offset your mortgage and living expenses with rental income from the other two units. Three well-maintained units are showcased in the photos (fully occupied), and recent capital improvements including roof and mechanical updates reduce near-term risk. Residential financing options are available for 3-unit properties, making this an easy entry into income property ownership. All inclusive rents offer attractive, steady tenant demand. Whether you’re looking to house-hack or expand your portfolio, this property offers flexibility and long-term upside potential! Call or text today to schedule a private showing. (id:49187)
561 Hamilton Street W
Laurentian Valley, Ontario
Welcome to this 3-bedroom starter home in the Laurentian Valley. This affordable and well maintained residence is perfect for a young family. The main floor boasts a good sized living room, complemented by an eat-in kitchen which features custom cabinetry, providing ample storage and a perfect setting for family meals. On the main floor, you'll also find a convenient mudroom combined with laundry, making daily chores a breeze. No need to worry about space; a newly added bedroom on the main floor is perfect for guests or could be transformed into a home office. The upper level is where you'll discover a generously sized 4-piece bathroom, a large cedar linen closet for all your storage needs, and a spacious second bedroom. The lower level sports a newly renovated rec room that's perfect for movie nights or kids' playtime. Additionally, a separate workshop area provides possibilities for hobbies and DIY projects. A third bedroom in the lower level ensures everyone has their own private space. Step outside into your beautifully landscaped and fenced backyard with a recently installed patio that is ideal for summer barbecues. Enjoy gardening? The garden plots, perennial beds, and custom-built greenhouse are perfect for cultivating vegetables and flowers. Recent updates include new waterproof laminate flooring throughout the kitchen, bathroom, mudroom, rec room, and bedrooms, ensuring both style and durability. Fresh paint and new baseboards enhance every room, a full list of upgrades is included with the listing. With affordable Laurentian Valley taxes and local amenities, parks, and schools just a stone's throw away, you can enjoy a family-friendly lifestyle without sacrificing convenience. Book your viewing today before this property is gone. 24 hour irrevocable on offers. (id:49187)
2259 Waterside Terrace
London North (North R), Ontario
This stone residence, backing onto serene woods, offers privacy and an extraordinary outdoor living space. The incredible screened room, overlooking the gardens and woods, is a true showpiece-complete with built-in BBQ, granite counters, hot tub, and a 3-piece bath. Custom interior features include built-in cabinetry, integrated sound system, Swarovski chandeliers, plaster mouldings, a wood-burning fireplace and striking double-sided gas fireplace. Heated floors in the bathrooms and laundry room. The main-floor primary suite features an ensuite, custom walk-through closet, and convenient access to the laundry room with built-in ironing board and exceptional storage. Kitchen features a granite island, induction cooktop, wine fridge, and butler's pantry connecting to the dining room. A main-floor office-easily a third bedroom-offers a built-in desk, generous closet, and cheater ensuite. Second main floor bedroom features walk-in closet and ensuite. Upstairs, a custom-designed loft provides remarkable flexibility for a home gym, media lounge, or hobby space, complete with a 3-piece bath and access to a large covered upper deck with exterior storage. The lower level is designed with versatility in mind, offering the potential for a private suite with bedroom, 4pc bath, kitchen, family room, movie area, roughed-in laundry, and separate entrance to the garage. A rare offering that seamlessly blends luxury, functionality, and one-of-a-kind design backing onto spectacular woods. (id:49187)
515 Chelton Road
London South (South U), Ontario
Welcome to this stunning 3-bedroom, 3.5-bathroom home located in the highly sought-after Summerside subdivision in Southeast London. This IRONSTONE BERKLEY Model built in 2020 is move-in-ready and offers a blend of modern design and practical living. The spacious primary suite features two walk-in closets and a luxurious ensuite bathroom, complete with a custom glass shower tiled floor-to-ceiling and built-in glass shelving. The open-concept kitchen is bright and inviting, equipped with stainless steel appliances, quartz countertops, and seamlessly connects to a generous living area ideal for entertaining or relaxing with family. Step outside to your private backyard retreat, fully fenced and showcasing a beautiful custom-built deck (2023), with 2 Gazebos for Shade, perfect for outdoor gatherings. Additional highlights include Concrete Driveway - 2 car garage with Epoxy floors and inside Entry to the main foyer, central air conditioning, and an HRV unit for efficient ventilation. Families will appreciate the proximity to several schools, including English and French elementary options and a French high school. Parks, playgrounds, and walking trails are just steps away, with easy access to Highway 401 for commuters. The fully finished lower level adds even more living space, offering a large recreation room or 4th Bedroom if desired, a full 3-piece bathroom, and spacious utility/laundry area.This is the perfect home for modern family living stylish, functional, and in a fantastic location. See BERKLEY Floor plan for Measurements (id:49187)
Lower - 2910 Biddulph Street
London South (South W), Ontario
Spacious and well-maintained lower-level rental offering approximately 850 sq. ft. of comfortable living space. This bright 2-bedroom basement unit features a private separate entrance, a modern kitchen with newer appliances, and a clean 3-piece bathroom. Enjoy the convenience of in-suite laundry, dedicated storage space, and one included parking spot.Located just minutes from White Oaks Mall, with easy access to multiple bus routes, grocery stores, and Walmart. Commuters will appreciate the quick connections to Highway 401 and Highway 402.Tenant responsible for 30% of utilities. Move-in ready and ideal for professionals or small families seeking a convenient and comfortable place to call home. (id:49187)
19 Woodward Ave
Blind River, Ontario
Great opportunity to own a building in prime downtown location. This building offers store front and backs onto park and waterfront. Zoned for residential on second floor and commercial on the main. Currently set up as office space and board room or conference area. His and her baths on both floors. Kitchen overlooks the water with corner windows. Full basement for storage or possible development and walks out at ground level to parking area. (id:49187)
1219 Medora Lake Road
Muskoka Lakes (Medora), Ontario
Welcome to this beautiful approximately 2-acre lot ideally located between Bala and Port Carling, the heart of Muskoka. Offering dry, level land on a year-round municipal road, this property presents an exceptional opportunity to create your family retreat or build your dream home.Zoned RUR, the property permits a variety of uses offering flexibility for your vision.The lot is well-treed with a mix of mature species of trees, providing both privacy and a picturesque natural setting. Clearing has been developed with a permitted driveway installed and a cleared area ready for your future build, should you choose to expand and develop the property further..Adding even more value, the property is equipped with an existing cabin* and several outbuildings ideal for overflow or storage. A drilled well is now in place, and hydro is connected at the property, making this property even more ready for development.Outdoor enthusiasts will appreciate the location - close to the cranberry marsh, skating trails, and close by Crown land for hunting. With the snowmobile trails less than a kilometre away for year-round adventure, there are so many possibilities for this property.Enjoy the tranquility of Muskoka living while being just minutes from the shops, restaurants, and amenities of both Bala and Port Carling.Whether you're looking to build now or invest for the future, 1219 Medora Lake Road offers location, flexibility, and opportunity all in one. Please call listing agent directly to discuss the permit, development, and work order process and status of the property. Buyer to complete their own due diligence. (id:49187)
2 - 212 Wilson Street
Hamilton (Landsdale), Ontario
Welcome to Unit 2 at 212 Wilson Street - a beautifully renovated main-floor studio suite located in the heart of Hamilton's Lansdale neighbourhood. This bright and thoughtfully designed studio features a private entrance and an open-concept layout that maximizes space and functionality. The fully equipped kitchen includes a full-size fridge and stove, butcher-block countertops, and ample cabinetry - ideal for comfortable everyday living. The open living and sleeping area offers flexibility to arrange the space to suit your lifestyle, while the updated 3-piece bathroom showcases a modern vanity and sleek tiled shower. For added convenience, rent includes water, heat, air conditioning, and electricity, allowing for simple, worry-free living. Residents also enjoy access to a common card-operated laundry room within the building, featuring convenient tap-to-pay functionality. With street parking and public transit readily available, commuting is effortless. Ideally located just five minutes from Centre Mall, the Claremont Access, and St. Joseph's Healthcare, this unit offers comfort, efficiency, and connectivity in a vibrant urban setting. Available May 15, 2026. (id:49187)
2005 - 188 Cumberland Street
Toronto (Annex), Ontario
Experience the pinnacle of urban living at Cumberland Towers, Nestled in the heart of Toronto's iconic Yorkville neighborhood. This prestigious address is not rent controlled which is a dream for any investor! This building offers world-class amenities including a rooftop BBQ terrace with stunning views, an indoor pool, spa and sauna for ultimate relaxation, a stylish party room for entertaining, a state-of-the-art gym, guest suites for visitors, and a sleek boardroom for professional meetings. With unbeatable access to Toronto's premier shopping, dining, and cultural destinations, plus direct proximity to transit options, you are just a walking distance away from 3 subway stations (Bay, St George, Museum), giving you seamless connectivity to all parts of the city. you'll enjoy seamless connectivity to all parts of the city. Elevate your lifestyle in one of Toronto's most coveted locations, where convenience, luxury, and sophistication come together. (id:49187)
370 Martha Street Unit# 1403
Burlington, Ontario
LAST CHANCE — FINAL RELEASE | Nautique Lakefront Residences The final opportunity to own brand new at Burlington’s most iconic waterfront address — direct from the builder. Why buy resale when you can buy new? This spacious residence offers 1,019 sq. ft. of combined indoor and outdoor living, backed by a full Tarion New Home Warranty—years of coverage on structure, mechanical systems, and finishes for true peace of mind from day one. Wake up with Burlington’s waterfront at your doorstep. Enjoy floor-to-ceiling windows, a sleek modern kitchen with integrated appliances, in-suite laundry, and parking included. Indulge in resort-style amenities: sky lounge, outdoor pool, fitness and yoga studios, fire pits, and 24-hour concierge. Your last opportunity to own brand new on the lake. (id:49187)

