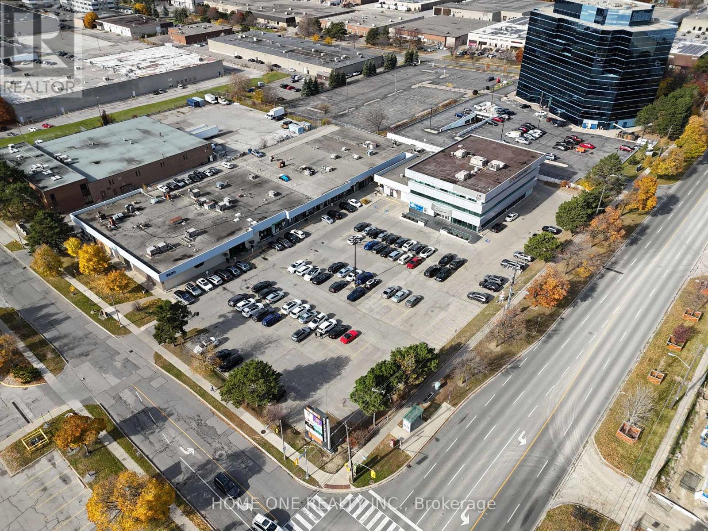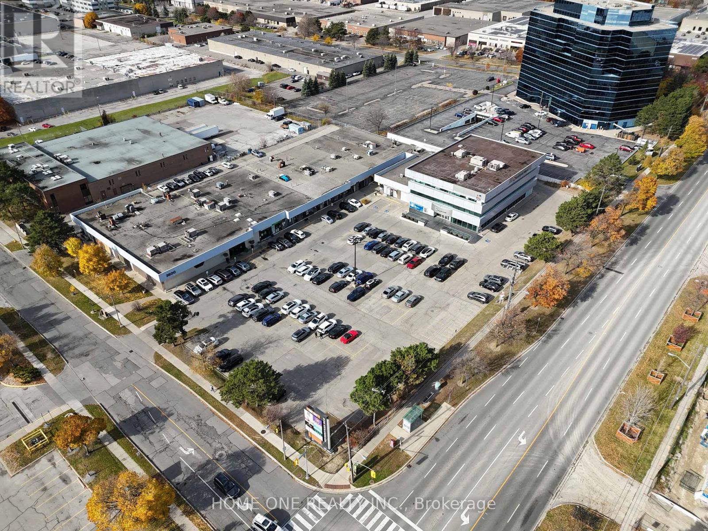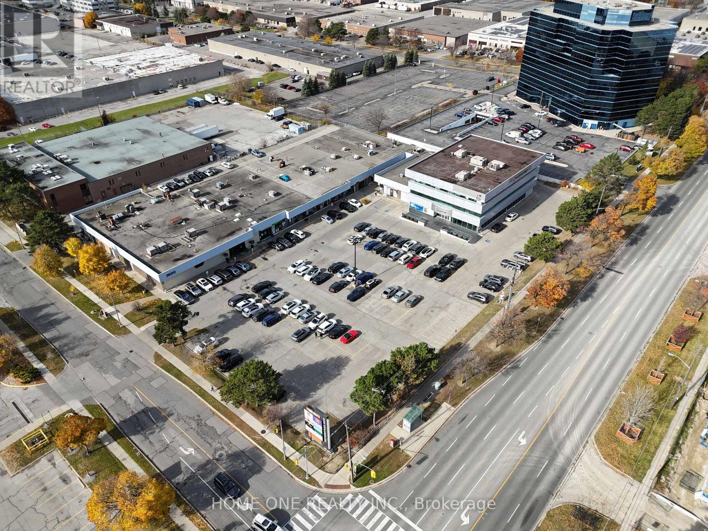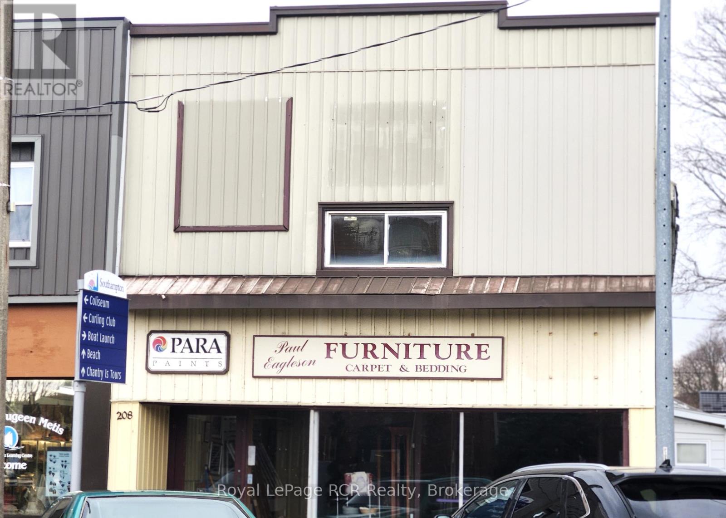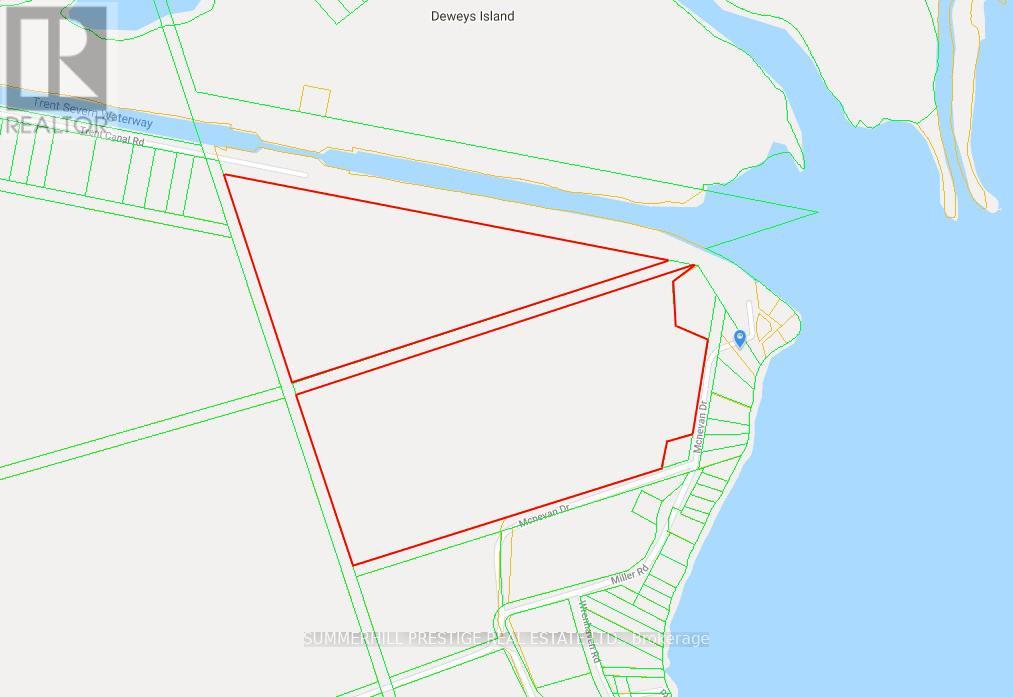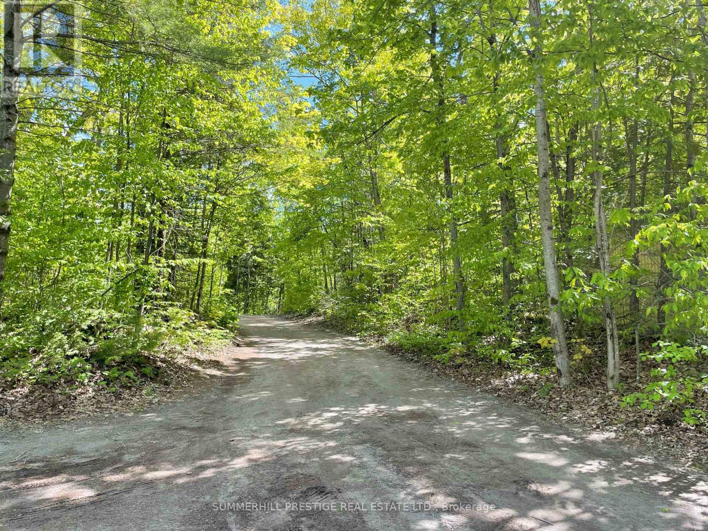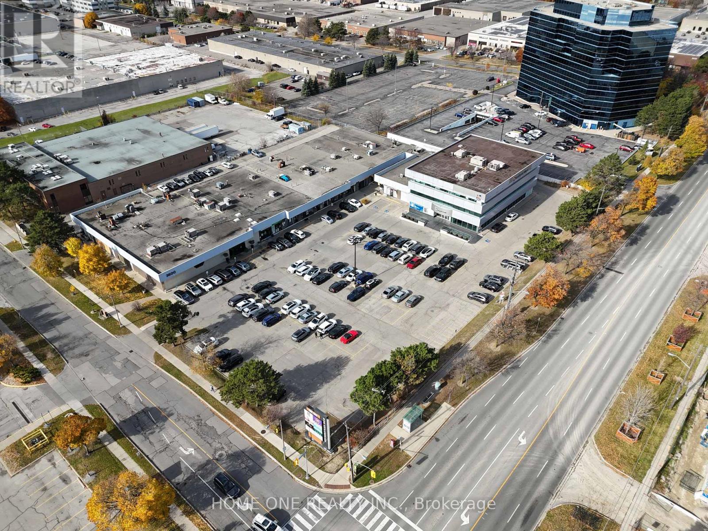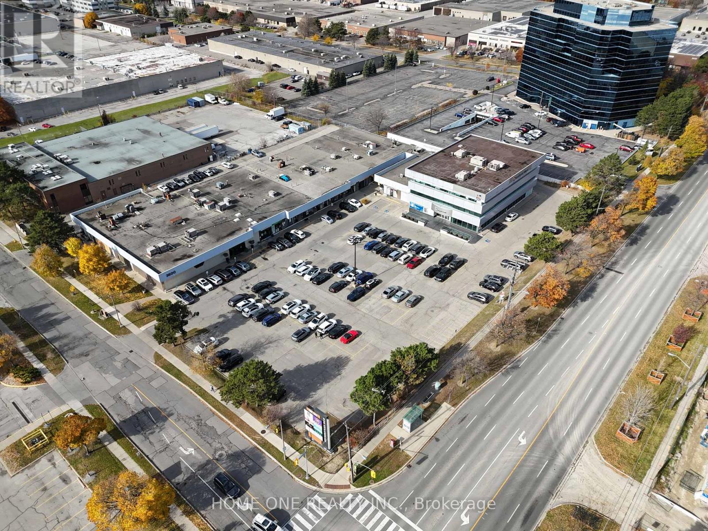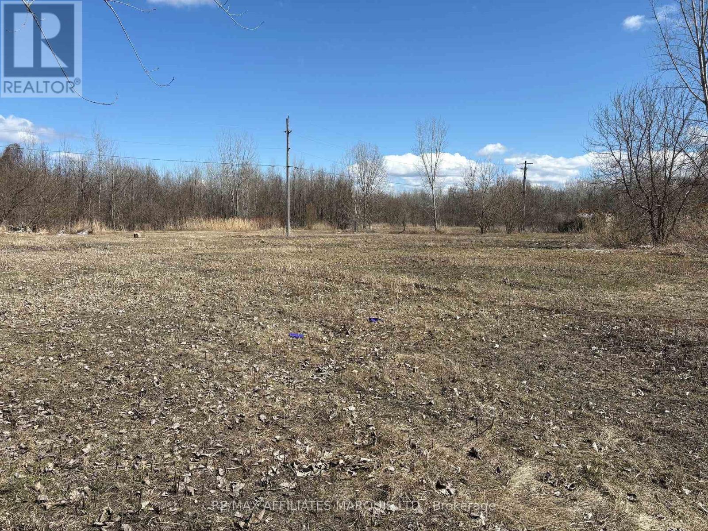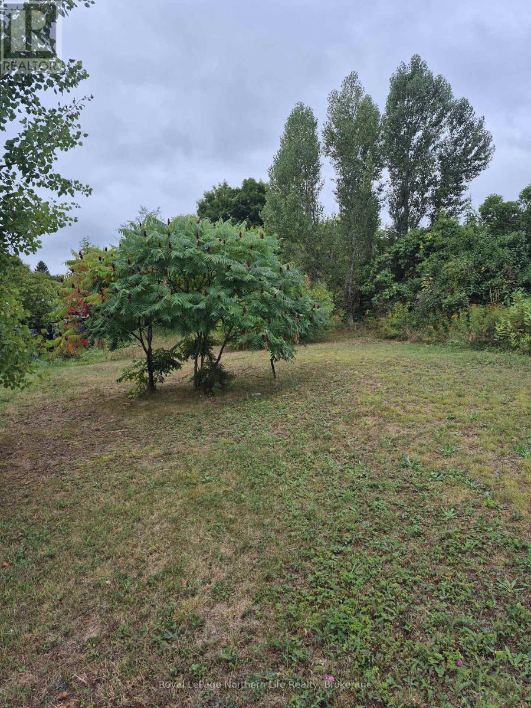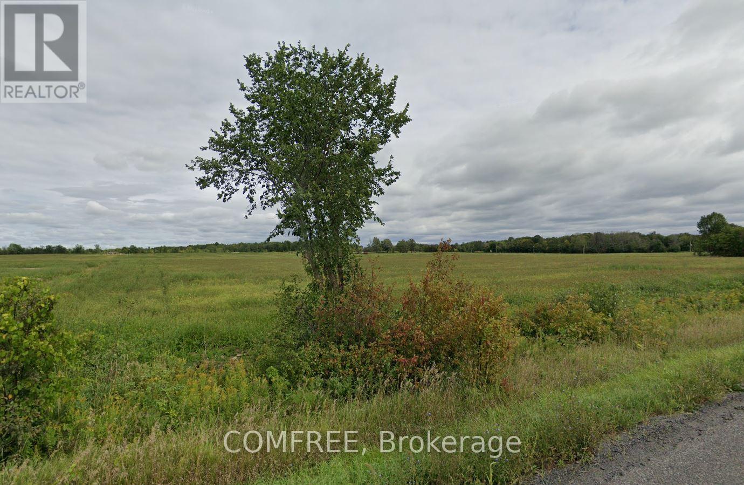3626r Victoria Park Avenue
Toronto (Hillcrest Village), Ontario
Busy Plaza Anchored By RBC Bank And Crown Prince Chinese Restaurant, Excellent Storage Spaces With Garage Doors, Can Be combine With 3624R to Form Bigger Spaces. Close To Highway and Access To Public Transport, Ready To Move In. (id:49187)
3630a Victoria Park Avenue
Toronto (Hillcrest Village), Ontario
Busy Plaza Anchored By RBC Bank And Crown Prince Chinese Restaurant, Excellent Ground Level Unit, Could Be Utilized By Any Type Of Professional Office, Retail, Teaching Facilities. Close To Highway and Access To Public Transport, Ready To Move In, Many Use Possible. (id:49187)
3628 Victoria Park Avenue
Toronto (Hillcrest Village), Ontario
Busy Plaza Anchored By RBC Bank And Crown Prince Chinese Restaurant, Could Be Utilized By Any Type Of Retail Use. Close To Highway and Access To Public Transport, Ready To Move In, Many Use Possible, Access to Side Doors. (id:49187)
3614 Victoria Park Avenue
Toronto (Hillcrest Village), Ontario
Busy Plaza Anchored By RBC Bank And Crown Prince Chinese Restaurant, Excellent Office Space On 3rd Floor With Elevator Access, Could Be Utilized By Any Type Of Professional Office Or In-Personal Training Facilities. Close To Highway and Access To Public Transport, Ready To Move In, Many Use Possible (id:49187)
208 High Street
Saugeen Shores, Ontario
Fabulous opportunity to own a large storefront in the growing community of Southampton. This property features approximately 6000sq ft of combined retail and office space. Property stretches between two blocks from High St to Union Street. Loads of potential here. (id:49187)
* Mcnevan Drive
Kawartha Lakes (Fenelon), Ontario
82.97 Acres Property For Sale. Property is located North of Wrenhaven Road on McNevan Drive. This generous sized property, 82.97 Acres is surrounded by Trees includes A 3 Car Garage, Separate Workshop and is located near beautiful Cameron Lake in the lovely Cottage Community of Kawartha Lakes, approx. 90 minutes to GTA/Toronto. (id:49187)
* Mcnevan Drive
Kawartha Lakes (Fenelon), Ontario
82.97 Acres Property For Sale. Property is located North of Wrenhaven Road on McNevan Drive. This generous sized property, 82.97 Acres is surrounded by Trees includes A 3 Car Garage, Separate Workshop and is located near beautiful Cameron Lake in the lovely Cottage Community of Kawartha Lakes, approx. 90 minutes to GTA/Toronto. (id:49187)
303 - 3640 Victoria Park Avenue
Toronto (Hillcrest Village), Ontario
Busy Plaza Anchored By HSBC Bank And Crown Prince Chinese Restaurant, Excellent Office Space On 3rd Floor With Elevator Access, Could Be Utilized By Any Type Of Professional Office Or In-Personal Training Facilities. Close To Highway and Access To Public Transport, Ready To Move In, Many Use Possible, Other Office Unit And Retail Unit Available. (id:49187)
301 - 3640 Victoria Park Avenue
Toronto (Hillcrest Village), Ontario
Busy Plaza Anchored By Royal Bank of Canada And Crown Prince Chinese Restaurant, Excellent Office Space On 3rd Floor With Elevator Access, Could Be Utilized By Any Type Of Professional Office Or In-Personal Training Facilities. Close To Highway and Access To Public Transport, Ready To Move In, Many Use Possible Bright & Well Lit Office With Windows, Spacious Open Spaces For Meeting Or Reception. Other Retail Unit Available In The Plaza. (id:49187)
820 Tollgate Road E
Cornwall, Ontario
This is a +/- 6.2 acre parcel of Land that is being offered subject to severance. Note that the address provided is for access to the MLS system. The actual lot will front on Great Wolf Drive (and not off of Tollgate Rd) which is scheduled for construction completion in 2025. The lot will be fully serviced with water, sewer, gas & electricity. Great Wolf Lodge Road will become the western entrance to the City's newest business park. Zoning for this site is Highway Commercial and will allow for a wide variety of both light industrial/business park and commercial uses including Hotel/Motel with Restaurant etc. The property is being offered subject to severance from the Seller's operations at the North end of the property. There is potential to sever property into two new parcels in addition to the Truck wash. If this were to happen the price might have to be altered to reflect additional costs. Current Assessment & Tax numbers reflect the entire site and the Seller's operations on the property. We expect the municipal address, property assessment, legal description will change as a result of the severance application. Closing of any transaction will likely occur in early 2026. Any new development will obviously be subject to Cornwall's Site Plan Control bylaw and other regulatory requirements. (id:49187)
260 Sixth Street
Mattawa, Ontario
BUILD YOUR DREAM HOME ON THIS LEVEL LOT. WELL LANDSCAPED. CLOSE TO SCHOOL & CHURCH. WALKING DISTANCE TO BEACH. (id:49187)
12365 Ormond Road
North Dundas, Ontario
Approximate lot size of 1.7 acres lot to build your dream home on. Within the Village of Ormond. It is 20 mins to Ottawa South or 5 minutes to the vibrant Town of Winchester for your shopping of all types and recreation. A septic system is required for building your country home. Existing well on property comes tested and is included with purchase price. (id:49187)


