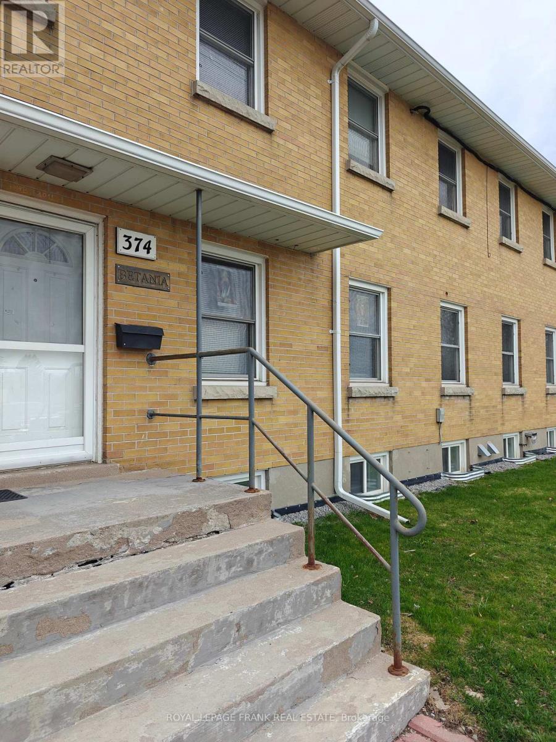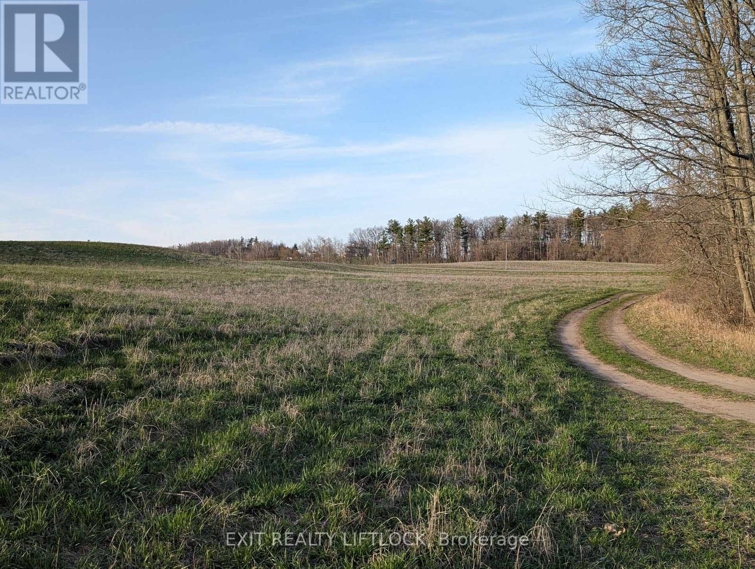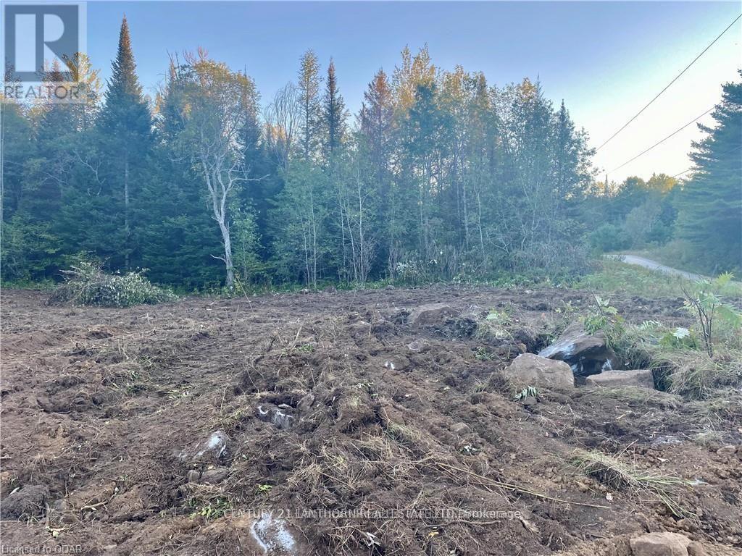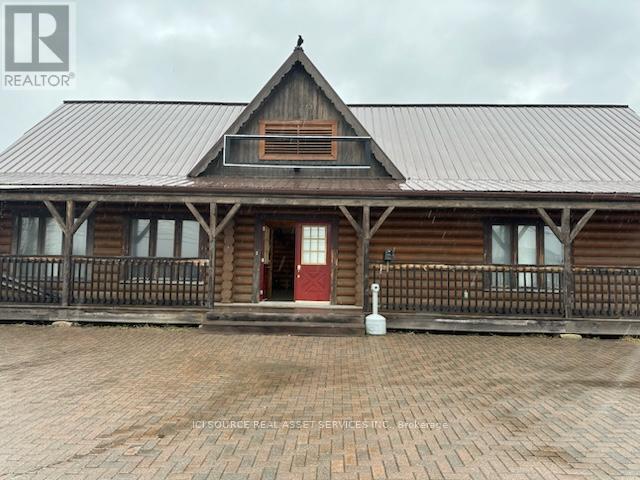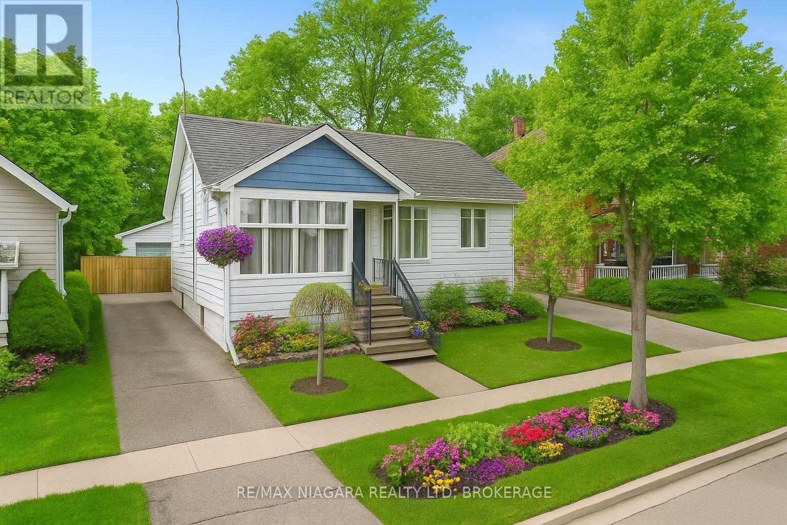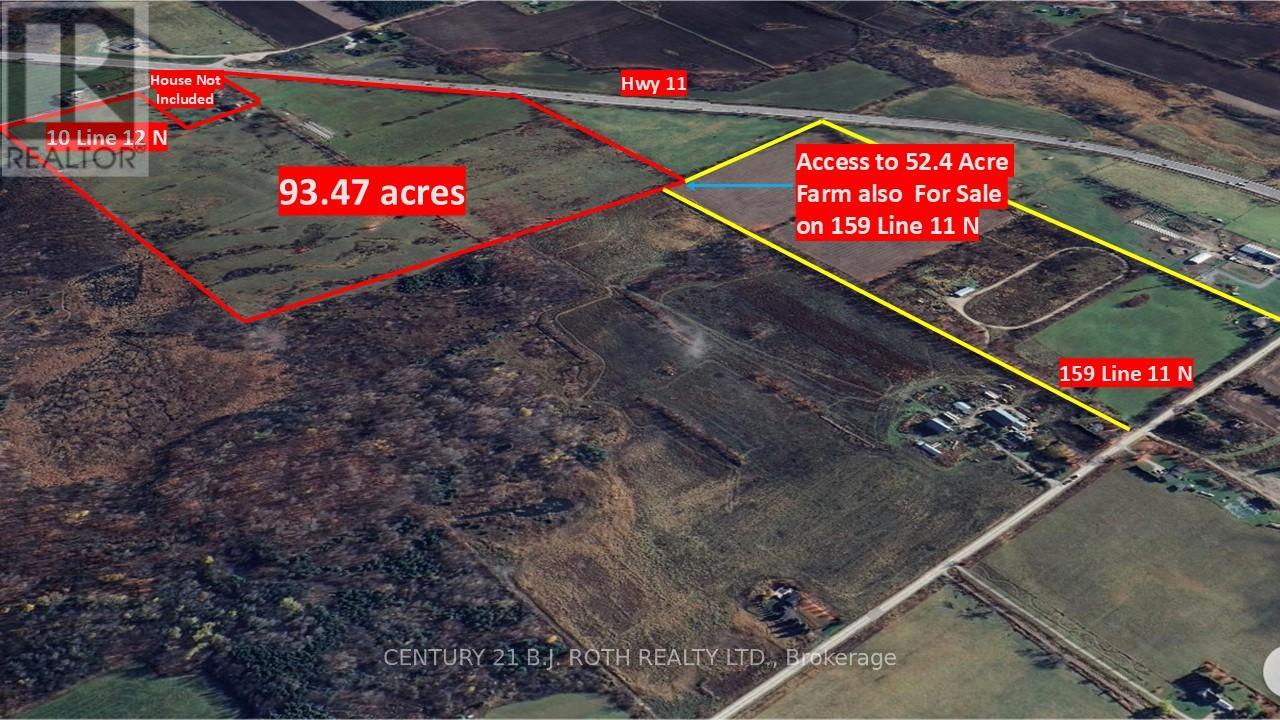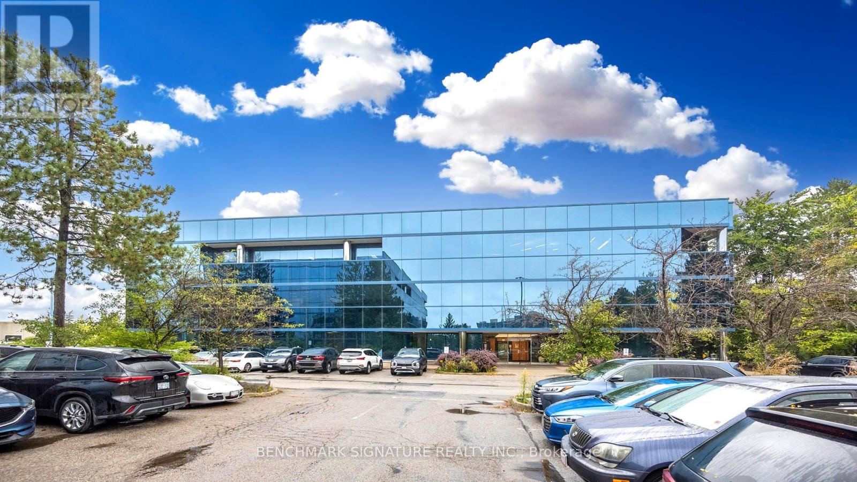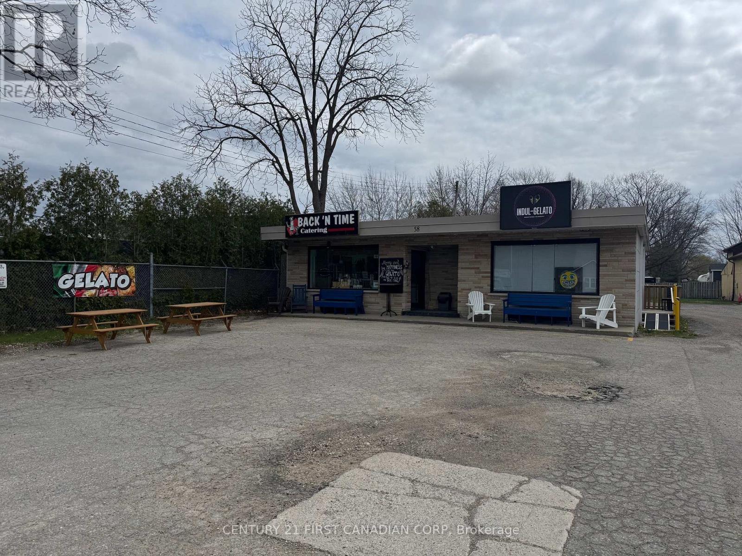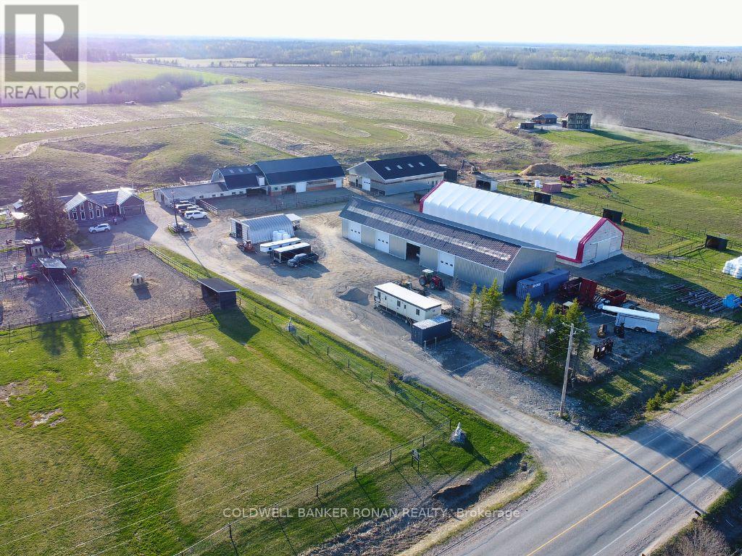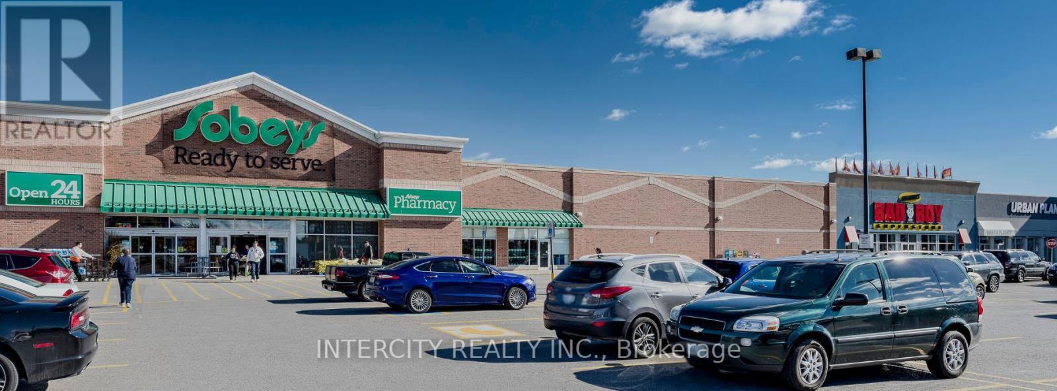Room #4 - 374 Central Park Boulevard S
Oshawa (Central), Ontario
Private Single Rooms with built in closets equipped with new furniture: beds and desks in small apartment building in a safe and quiet area of Central Oshawa. Shared big kitchen with tons of cupboards with all appliances & 3 bathrooms. Large living/study room located on different level of the building for an increased privacy & quietness. Laundry on site. Free parking spaces available. Bikes storage available at no extra cost. Big green backyard to enjoy morning coffee or afternoon "five o'clock" tea! Walking distance to amenities, stores, etc. Public transit available nearly. Price includes all utilities & fast unlimited Internet. (id:49187)
00 Sandy Flats Road
Trent Hills, Ontario
42 Acre lot on the corner of Campbell Road and Sandy Flats Rd. Great site to build or possibly Divide. Purchaser to do own due diligence regarding potential to divide the lot. two frontages on Sandy Flats Rd with a separate property with a log house in the middle. (separate address not related to subject property) property in a U shape around the property with the log house. (id:49187)
0 Stoney Settlement Road
Tudor And Cashel (Tudor Ward), Ontario
Looking for a quiet spot to build a house or getaway? Land has been cleared and is ready to go!! Check out this 1.97 acre building lot with year round frontage on Stoney Settlement Rd and Cleveland Rd. Close to Heritage Trail and Wolf Lake, plus numerous other lakes. Property is surveyed and hydro available at lot line. (id:49187)
100 Government Road
Kapuskasing, Ontario
First opportunity to lease one of the best exposure commercial real estate buildings in town! Directly on Highway 11 right in the heart of Kapuskasing. Two floors: 1,680 square feet on the main floor with beautiful log beams, commercial washrooms, bright lighting, etc. Another 1,680 square feet of semi-finished full ceiling height basement. Huge parking lot. This used to be the original town building as it was the prime lot in town, and as such, was built extremely well. Price negotiable depending on term length, improvements proposed, etc. Available immidiately. Open to other uses as well. Backs onto the Kapuskasing Golf Club! *For Additional Property Details Click The Brochure Icon Below* (id:49187)
215 Phipps Street
Fort Erie (Central), Ontario
Just down the street, the Niagara River offers up fishing, biking, and trail-blazing adventures, basically, natures your unofficial neighbor. Inside, its hardwood floors bringing the shine, central air keeping things cool, and a dining room ready for takeout dressed up as fancy. The cozy living space hits all the right vibes, and the fully fenced backyard sets the stage for weekend hangs, dog zoomies, or your future herb garden empire. The powered 1.5-car garage? Its got space, swagger, and room for all your gear and gadgets. All in a tree-lined neighborhood with sidewalk strolls and neighbors who actually say hi. (id:49187)
2728 25th Side Road
Innisfil, Ontario
Attention builders and investors! Great Opportunity to build your dream home on this rare 1 Acre sized property. Just steps away from Lake Simcoe and minutes away from Beautiful Friday Harbour Resort. This lot is fronting on two streets with 100 feet of frontage on the 25th Sideroad and also a private dead-end street of Wildwood Place. Two sewer stubs are already installed at the lot line on the 100 foot frontage portion on the 25th Sideroad, municipal water and gas are available at the road. A unique property in a great location for your new home! See diagrams for lot configuration and dimensions. (id:49187)
328535 Highway 560
Englehart (Central Timiskaming), Ontario
80-acre farm boasting two executive farm residences. The majority of the land is efficiently tile drained, complemented by modern farm infrastructure including a 50x100 ft machine storage/shop, a versatile 50x150 ft riding arena or storage building, a spacious 50x80 ft cattle barn, and a 15-stall insulated horse barn featuring ample stalls, a wash stall, exercise area, and more. This operation is truly exceptional. Don't miss the opportunity to explore it! A quick closing option is available. The main house features 2+1 bedrooms, generously sized principal rooms, and a finished walkout basement. The second home, constructed in 2016, is a charming two-story offering 2 bedrooms and 2 baths. (id:49187)
10 12 Line N
Oro-Medonte, Ontario
93.47 acres of farmland with amazing visual exposure of 1,555 feet right on busy Highway 11 perfectly positioned between Barrie and Orillia making this a prime piece of real estate for today and the future. Features a very large renovated barn and 2nd detached smaller barn. Also features $150K in fencing and is currently used as pasture. Great opportunity for farmers, equestrians and investors. Property recently had 2.9 acres severed from it and does not include the house or garage (listed separately for $749,900). Abutting 52.4 acres that is also for sale on Line 11. (See listing photos for more information on severance details and accessibility to acreage at 159 line 11 N) So much opportunity here in a sought after part of Oro only 10 minutes to Orillia, Costco and 15 minutes to Barrie. (id:49187)
201 - 260 Town Centre Boulevard
Markham (Unionville), Ontario
Modern, professional office space in a well-maintained 3-storey glass building located in the heart of Markham. Features include a bright reception area with marble flooring, glass-enclosed boardrooms, private offices, a spacious kitchen, data and storage rooms, and updated common areas with elevator access and wheelchair accessibility. Situated directly across from Markham City Centre and steps to Downtown Markham, with plenty of free surface parking and quick access to Highways 407 and 404. Ideal for professional offices, private schools, training centres, and more. Flexible unit sizes starting from 2000sf. (id:49187)
58 Ontario Street N
Lambton Shores (Grand Bend), Ontario
Excellent opportunity with this prime commercial property located in Grand Bend on the busy Hwy 21. The lot measures approx 60' x 240' deep and currently has a 1450 sq ft building on it - divided into two separate 725 sq ft units. There is a nice-sized Pylon sign in place with excellent Hwy exposure. Both sides are currently tenanted with the lease expiring in Dec 2025. However, the opportunity also lies within the potential (further) development of this excellent location. Friendly C-2 Commercial zoning allows many uses - ask listing agent for details. (id:49187)
328535 Highway 560
Englehart (Central Timiskaming), Ontario
80-acre farm boasting two executive farm residences. The majority of the land is efficiently tile drained, complemented by modern farm infrastructure including a 50x100 ft machine storage/shop, a versatile 50x150 ft riding arena or storage building, a spacious 50x80 ft cattle barn, and a 15-stall insulated horse barn featuring ample stalls, a wash stall, exercise area, and more. This operation is truly exceptional. Don't miss the opportunity to explore it! A quick closing option is available. The main house features 2+1 bedrooms, generously sized principal rooms, and a finished walkout basement. The second home, constructed in 2016, is a charming two-story offering 2 bedrooms and 2 baths. (id:49187)
D01001a - 1615 Dundas Street E
Whitby (Blue Grass Meadows), Ontario
Whitby Mall Is In Rapidly Growing Town Of Whitby. Spanning Over 394,000 Sf, This Mixed-Use Centre Features Retail On The Main Level And Offices Above. This Retail Destination Is Grocery-Anchored And Is Complimented By Ample Parking And A Variety Of Amenities And Services. Ideally Situated Adjacent To Thickson Place Centre. Convenient Shopping For All. Other Units Available.**EXTRAS** Cam Is $8.12 Psf, Taxes Are $4.09 Psf Per Annum In Addition. (id:49187)

