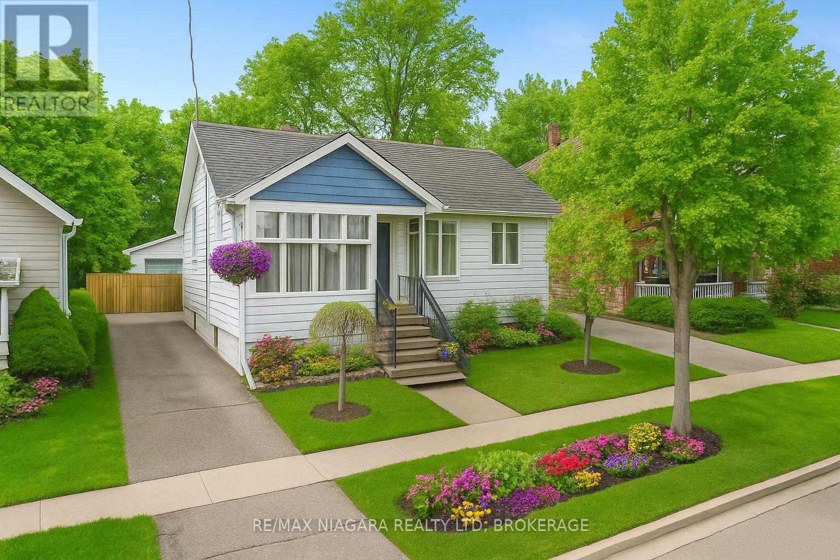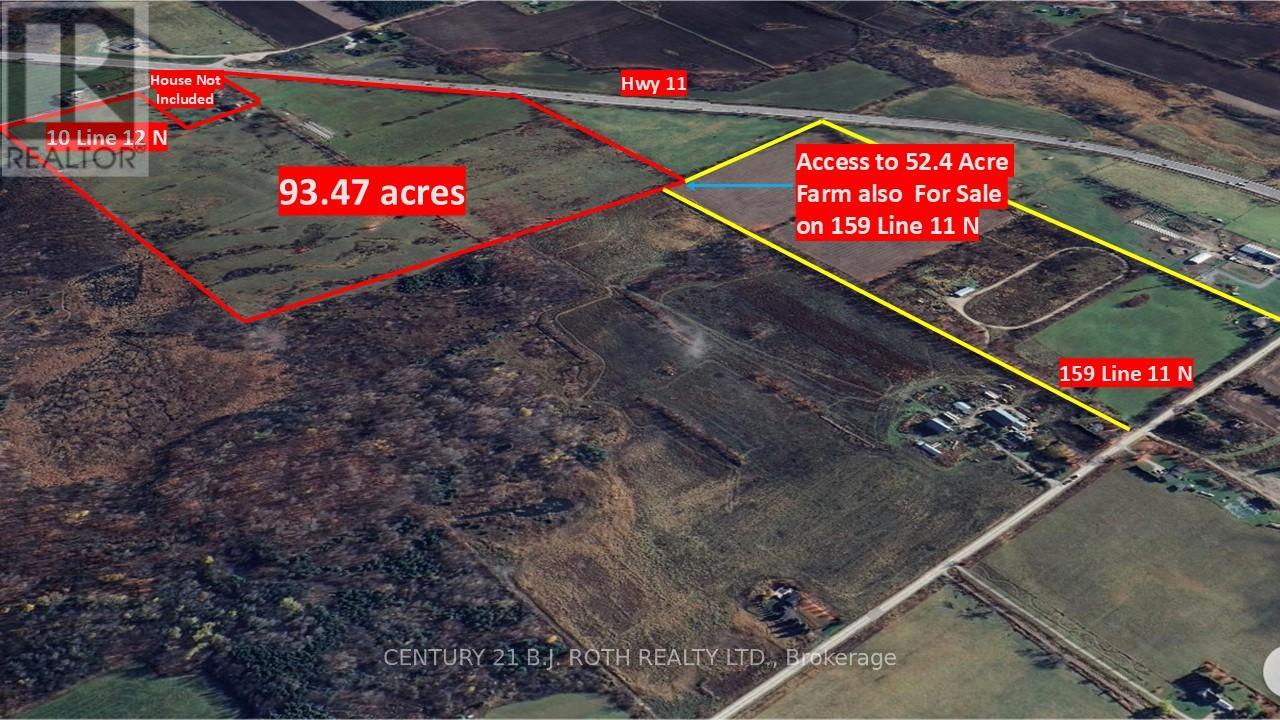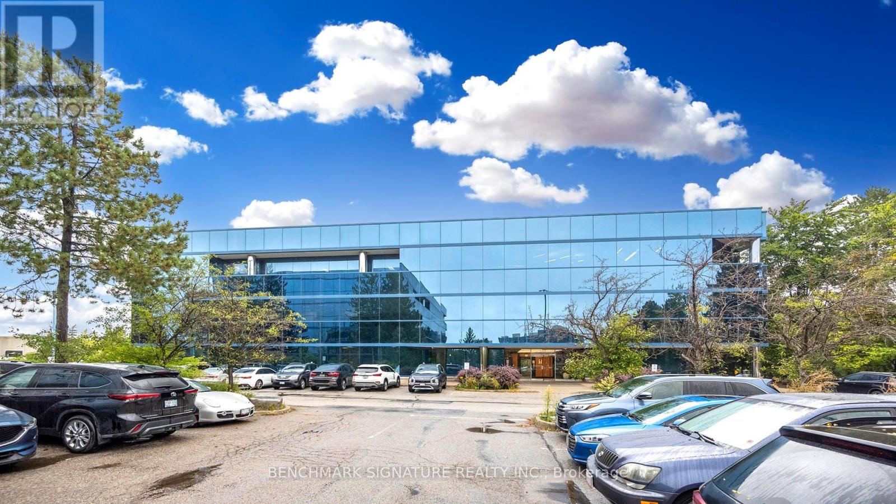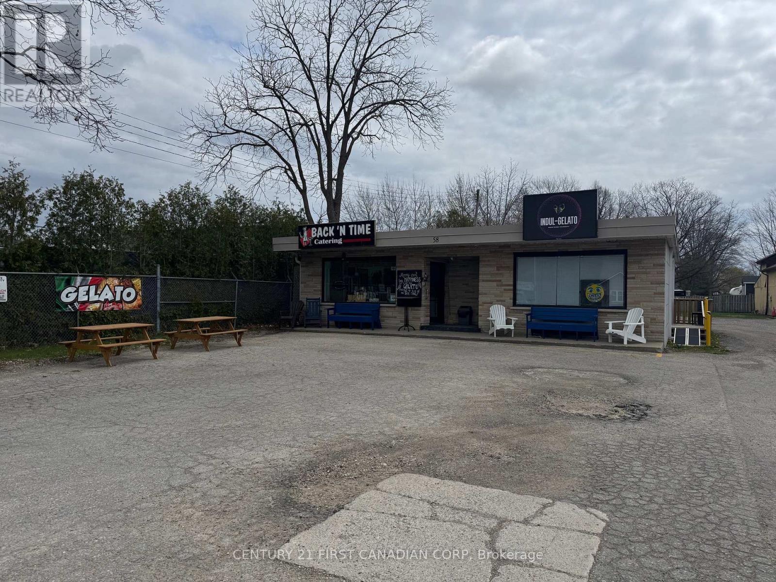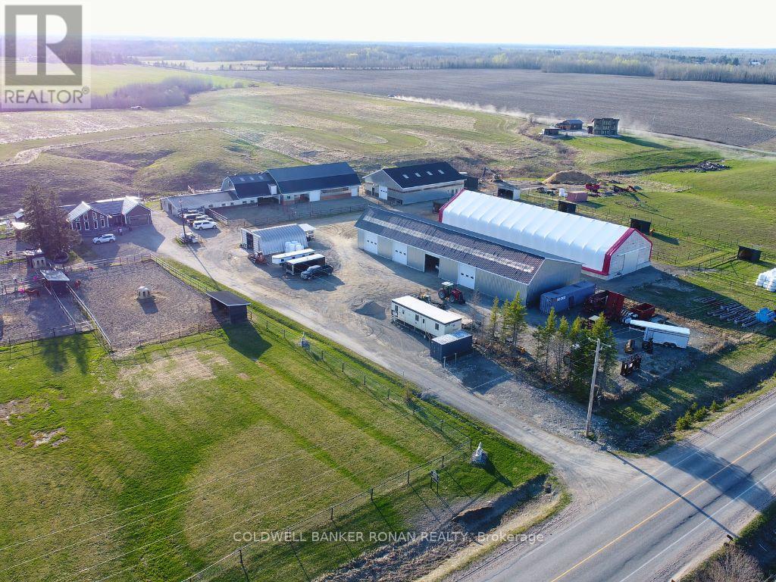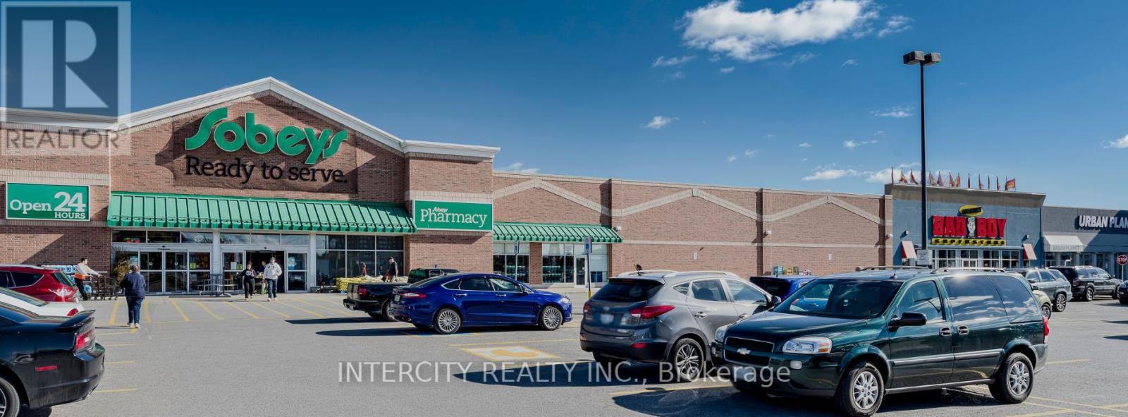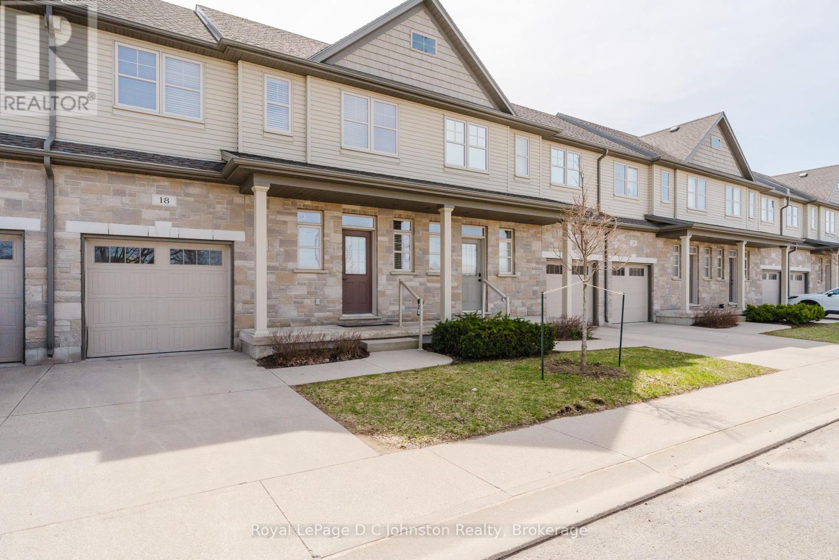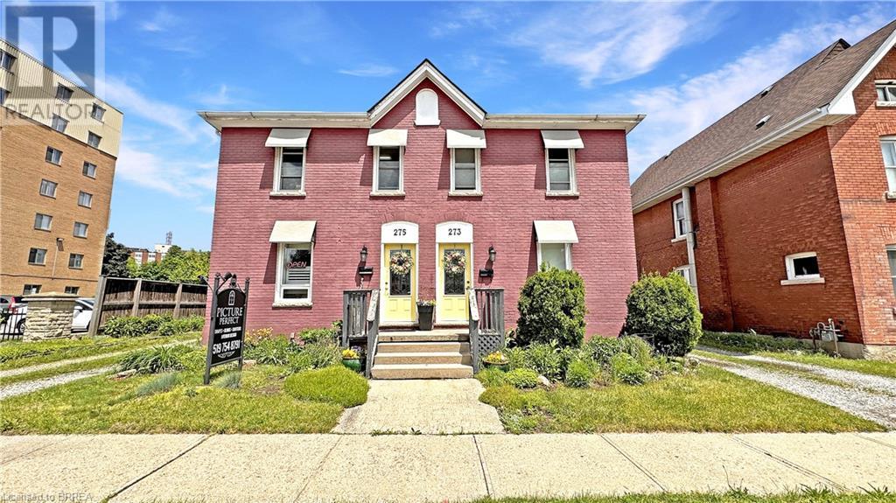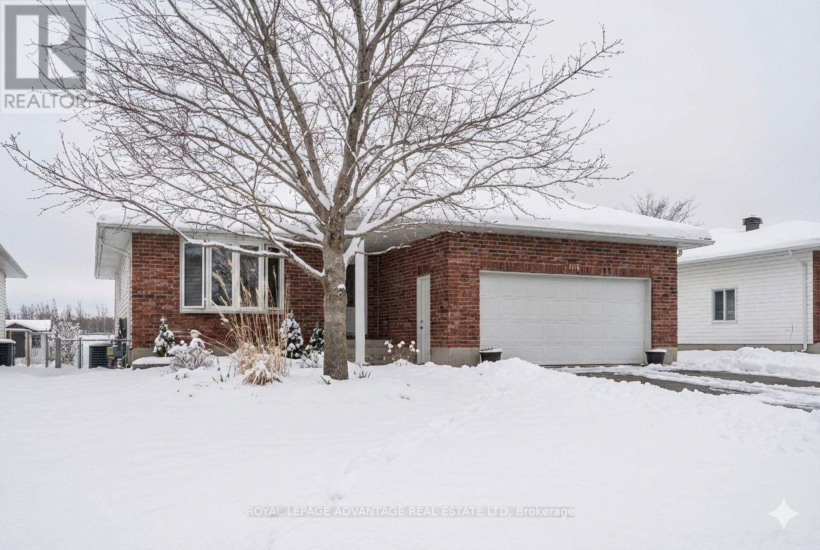215 Phipps Street
Fort Erie (Central), Ontario
Just down the street, the Niagara River offers up fishing, biking, and trail-blazing adventures, basically, natures your unofficial neighbor. Inside, its hardwood floors bringing the shine, central air keeping things cool, and a dining room ready for takeout dressed up as fancy. The cozy living space hits all the right vibes, and the fully fenced backyard sets the stage for weekend hangs, dog zoomies, or your future herb garden empire. The powered 1.5-car garage? Its got space, swagger, and room for all your gear and gadgets. All in a tree-lined neighborhood with sidewalk strolls and neighbors who actually say hi. (id:49187)
2728 25th Side Road
Innisfil, Ontario
Attention builders and investors! Great Opportunity to build your dream home on this rare 1 Acre sized property. Just steps away from Lake Simcoe and minutes away from Beautiful Friday Harbour Resort. This lot is fronting on two streets with 100 feet of frontage on the 25th Sideroad and also a private dead-end street of Wildwood Place. Two sewer stubs are already installed at the lot line on the 100 foot frontage portion on the 25th Sideroad, municipal water and gas are available at the road. A unique property in a great location for your new home! See diagrams for lot configuration and dimensions. (id:49187)
328535 Highway 560
Englehart (Central Timiskaming), Ontario
80-acre farm boasting two executive farm residences. The majority of the land is efficiently tile drained, complemented by modern farm infrastructure including a 50x100 ft machine storage/shop, a versatile 50x150 ft riding arena or storage building, a spacious 50x80 ft cattle barn, and a 15-stall insulated horse barn featuring ample stalls, a wash stall, exercise area, and more. This operation is truly exceptional. Don't miss the opportunity to explore it! A quick closing option is available. The main house features 2+1 bedrooms, generously sized principal rooms, and a finished walkout basement. The second home, constructed in 2016, is a charming two-story offering 2 bedrooms and 2 baths. (id:49187)
10 12 Line N
Oro-Medonte, Ontario
93.47 acres of farmland with amazing visual exposure of 1,555 feet right on busy Highway 11 perfectly positioned between Barrie and Orillia making this a prime piece of real estate for today and the future. Features a very large renovated barn and 2nd detached smaller barn. Also features $150K in fencing and is currently used as pasture. Great opportunity for farmers, equestrians and investors. Property recently had 2.9 acres severed from it and does not include the house or garage (listed separately for $749,900). Abutting 52.4 acres that is also for sale on Line 11. (See listing photos for more information on severance details and accessibility to acreage at 159 line 11 N) So much opportunity here in a sought after part of Oro only 10 minutes to Orillia, Costco and 15 minutes to Barrie. (id:49187)
201 - 260 Town Centre Boulevard
Markham (Unionville), Ontario
Modern, professional office space in a well-maintained 3-storey glass building located in the heart of Markham. Features include a bright reception area with marble flooring, glass-enclosed boardrooms, private offices, a spacious kitchen, data and storage rooms, and updated common areas with elevator access and wheelchair accessibility. Situated directly across from Markham City Centre and steps to Downtown Markham, with plenty of free surface parking and quick access to Highways 407 and 404. Ideal for professional offices, private schools, training centres, and more. Flexible unit sizes starting from 2000sf. (id:49187)
58 Ontario Street N
Lambton Shores (Grand Bend), Ontario
Excellent opportunity with this prime commercial property located in Grand Bend on the busy Hwy 21. The lot measures approx 60' x 240' deep and currently has a 1450 sq ft building on it - divided into two separate 725 sq ft units. There is a nice-sized Pylon sign in place with excellent Hwy exposure. Both sides are currently tenanted with the lease expiring in Dec 2025. However, the opportunity also lies within the potential (further) development of this excellent location. Friendly C-2 Commercial zoning allows many uses - ask listing agent for details. (id:49187)
328535 Highway 560
Englehart (Central Timiskaming), Ontario
80-acre farm boasting two executive farm residences. The majority of the land is efficiently tile drained, complemented by modern farm infrastructure including a 50x100 ft machine storage/shop, a versatile 50x150 ft riding arena or storage building, a spacious 50x80 ft cattle barn, and a 15-stall insulated horse barn featuring ample stalls, a wash stall, exercise area, and more. This operation is truly exceptional. Don't miss the opportunity to explore it! A quick closing option is available. The main house features 2+1 bedrooms, generously sized principal rooms, and a finished walkout basement. The second home, constructed in 2016, is a charming two-story offering 2 bedrooms and 2 baths. (id:49187)
D01001a - 1615 Dundas Street E
Whitby (Blue Grass Meadows), Ontario
Whitby Mall Is In Rapidly Growing Town Of Whitby. Spanning Over 394,000 Sf, This Mixed-Use Centre Features Retail On The Main Level And Offices Above. This Retail Destination Is Grocery-Anchored And Is Complimented By Ample Parking And A Variety Of Amenities And Services. Ideally Situated Adjacent To Thickson Place Centre. Convenient Shopping For All. Other Units Available.**EXTRAS** Cam Is $8.12 Psf, Taxes Are $4.09 Psf Per Annum In Addition. (id:49187)
18 - 935 Goderich Street N
Saugeen Shores, Ontario
Unlock the potential of this charming townhouse condo, perfect for investors or first-time homebuyers! This delightful 2-story home features: 3 bedrooms: generously sized rooms that provide comfort and versatility for your lifestyle. 2, 4 piece and 2 half bathrooms: thoughtfully designed for convenience, ensuring everyone has their own space. Galley kitchen: a practical layout with plenty of storage and workspace, ideal for whipping up your favourite meals. Step-out porch: a lovely outdoor area where you can unwind and enjoy the fresh air. Located just minutes from all amenities, this townhouse offers easy access to shopping, dining, and recreational activities. It's proximity to Bruce Power makes it an attractive option for those seeking work-life balance. Plus, enjoy the famous sunsets of Lake Huron, adding a touch of magic to your evenings. Embrace the welcoming small-town vibe of Port Elgin while investing in your future. This condo is a fantastic opportunity, whether you're looking to make it your home or add to your investment portfolio. Condo fees for Unit #18 are $300 per month, which includes snow removal, landscaping, management fees, garbage and water. Some photos are virtually staged. (id:49187)
273-275 Brant Avenue
Brantford, Ontario
Opportunities like this are few and far between. Take a look at this beautiful, historic property located in one of Brantford's heritage districts: 273–275 Brant Avenue. This property was originally two semi-detached residential homes, now merged on title. With proper due diligence and conversations with the powers that be, there is potential to separate the property back into two distinct addresses, or to explore a conversion to full residential or full commercial use. Whether you’re interested in restoring the original division, maintaining the current mixed-use setup, or reconfiguring the property entirely, there is flexibility here, all depending on your vision and the necessary approvals. Better yet, the property will be delivered with vacant possession. The current zoning allows for a plethora of uses. This could be the perfect live-work arrangement. Run your business on one side and live in the other. You could also use both sides for commercial purposes, one for yourself and the other as a rental. Prefer residential? Live in one side and rent out the other, or convert the entire property into an income-generating rental. It could even make sense as student housing given the proximity to Laurier and Conestoga. Step into 273, the residential unit, and you’re welcomed by a large living room, kitchen, a three-piece bathroom, and a main floor bedroom. Upstairs, there are three more bedrooms and a two-piece bathroom. Next door at 275, the commercial unit offers a spacious front room, a second large room, a fully functional kitchen, and a three-piece bathroom. The upper level is completely open concept, ready to be customized to your needs. A rare find on Brant Avenue, the lot is generously sized with ample parking, which is another major bonus. The current owners are ready to move on and are looking for the right buyer to write the next chapter of this unique property's story. Don't delay Call your REALTOR® today. (id:49187)
264 Glenwood Crescent
Smiths Falls, Ontario
Welcome to this classic brick-front bungalow, located on a quiet cul-de-sac and backing onto greenspace of the far end of schoolyard, so no rear neighbour! This lovely spacious home of approx. 1350 sq ft above grade, in a sought after neighbourhood, offers the perfect blend of solid construction and convenient one-level living! Step onto the covered porch and into a home filled with comfort! The formal living room with it's expansive bay window provides lots of light and comfort! This was a 3 bedroom home, with 1 of the bedrooms converted into a separate dining room, but could be easily made back into a 3rd bdrm. The open style kitchen, offers an abundance of cupboards and counter space, and a separate pantry! It also features a large centre island and is combined with a breakfast/dining area/family room, which offers a walkout to a large deck, where you can enjoy morning coffees, or a dinner BBQ while admiring the wonderful western sunset! Enjoy the fully fenced backyard and many beautiful perennial flowerbeds! Great potential for an in-law suite in the lower level, or just more space for a large family, as there is a large family room, bedroom, (both nice and bright because of above grade windows), + a den and a 4-pc bath! There is an inside access to the double garage from the tiled entrance foyer which also boasts a large walk-in closet! Bonus - roof shingles only approx 3 yrs old! Don't miss out on this wonderful home on a dead end street! (id:49187)
409 - 456 King Edward Avenue
Ottawa, Ontario
Condo in downtown Ottawa (Sandy Hill), this one bedroom + den w/ parking is waiting for you. In an unbeatable location, near the exciting downtown core and University of Ottawa, this low-rise complex (47 units/5 floors) offers great urban living. Relax in your landscaped courtyard or enjoy your common area roof top patio (w/ BBQ) and be amazed at the view of our Capital with its historical buildings and landmarks. This 739 sq. ft. condo is elegantly laid out - open concept with views from kitchen into living/dining room, and den which may be used as a home office, additional relaxing space or may be converted into a second bedroom by simply adding a double sliding barn door. Soundproofed and very quiet. This 4th floor condo features a south facing balcony and quality finishes like laminated hardwood floors, ceramic flooring, air conditioning, granite countertops and backsplash. (id:49187)

