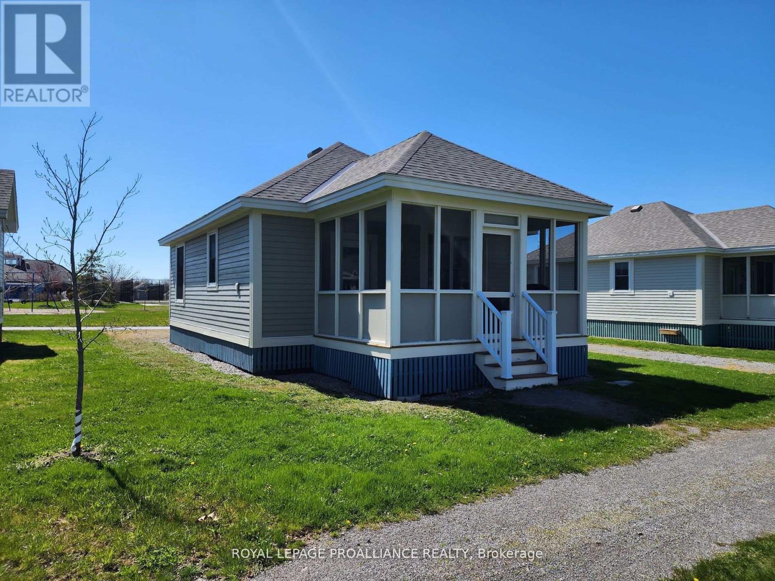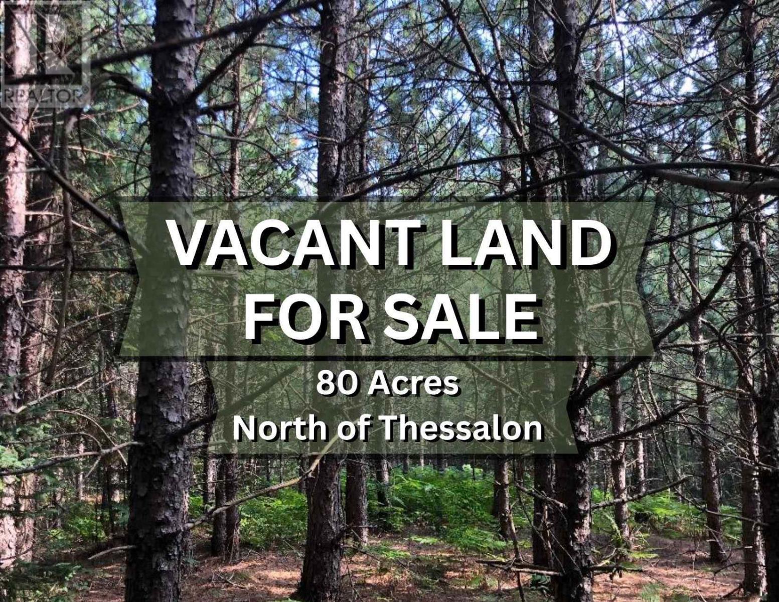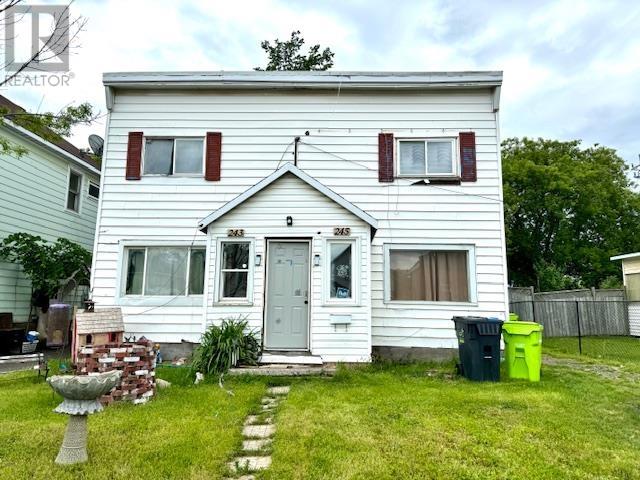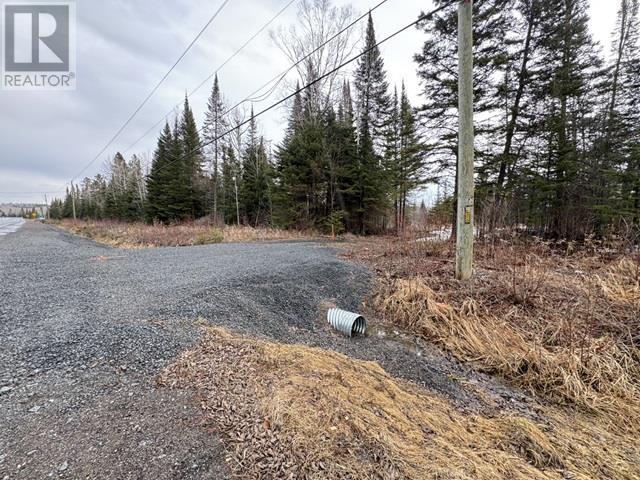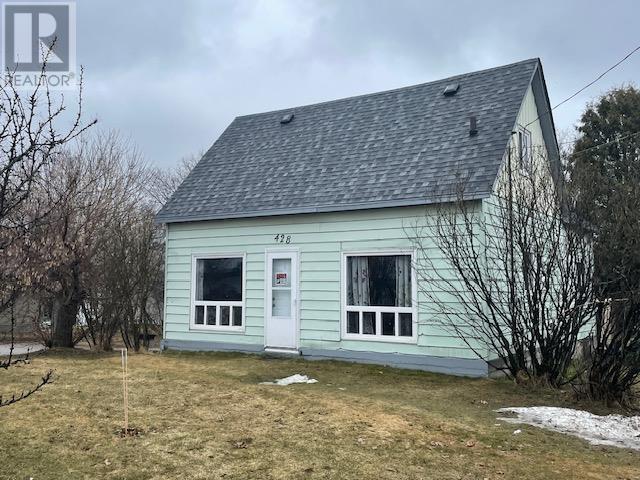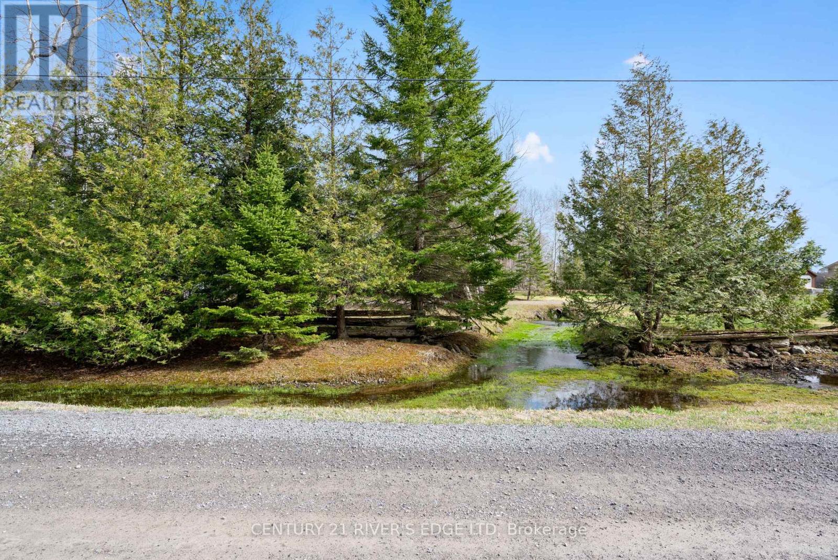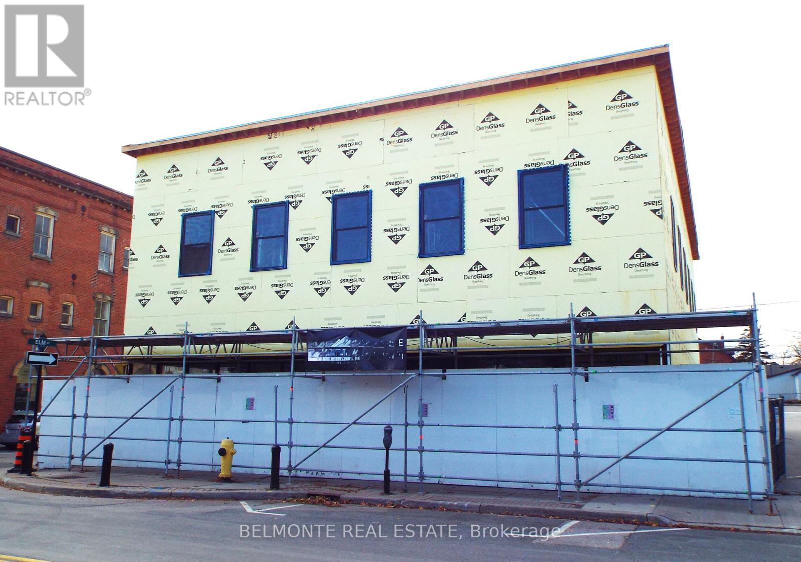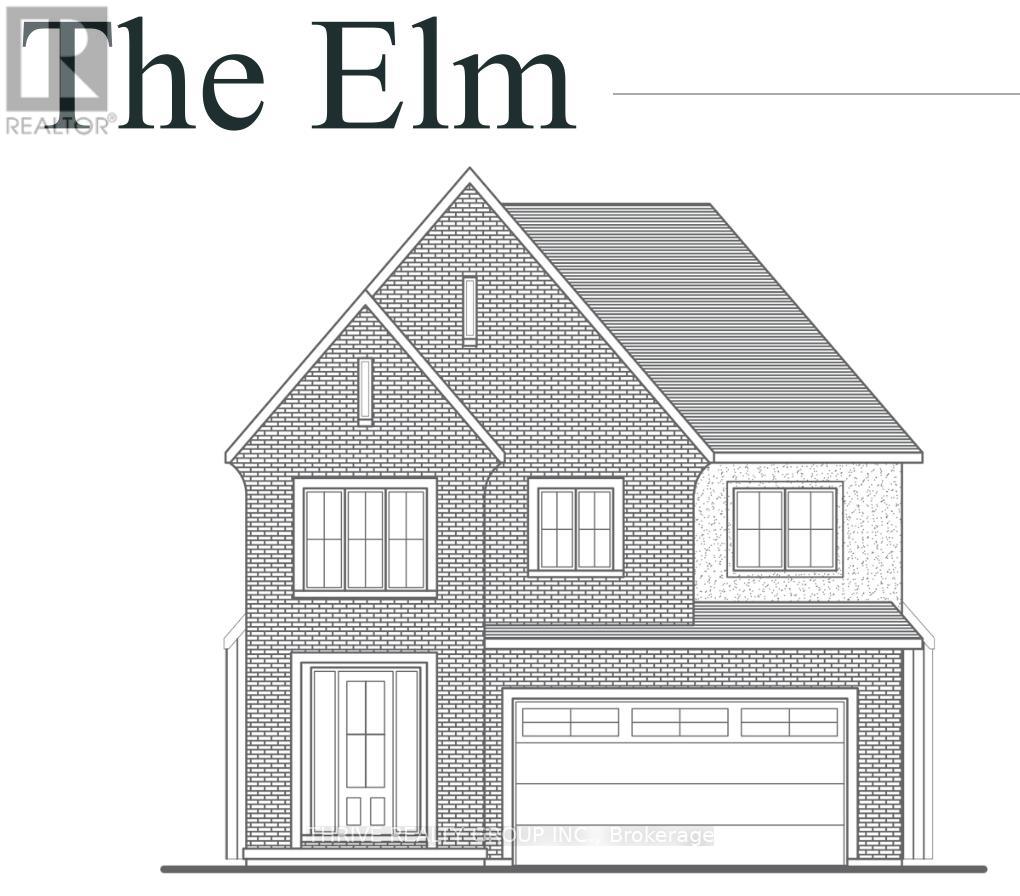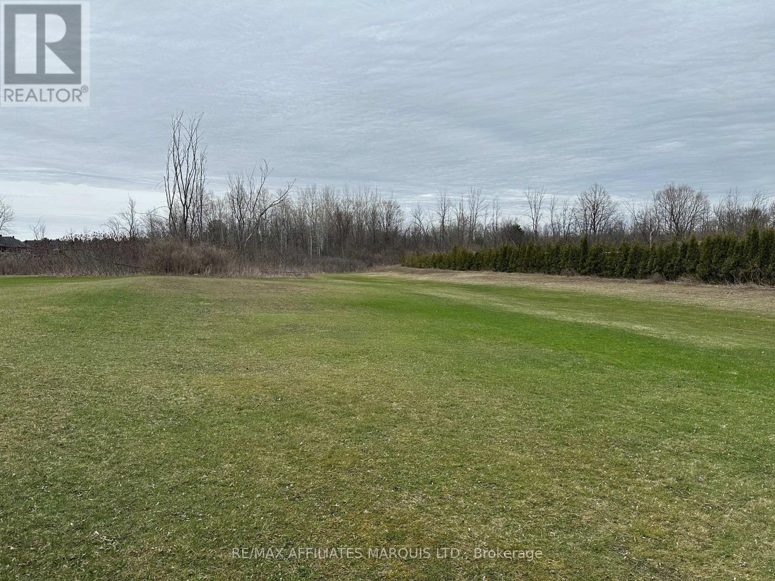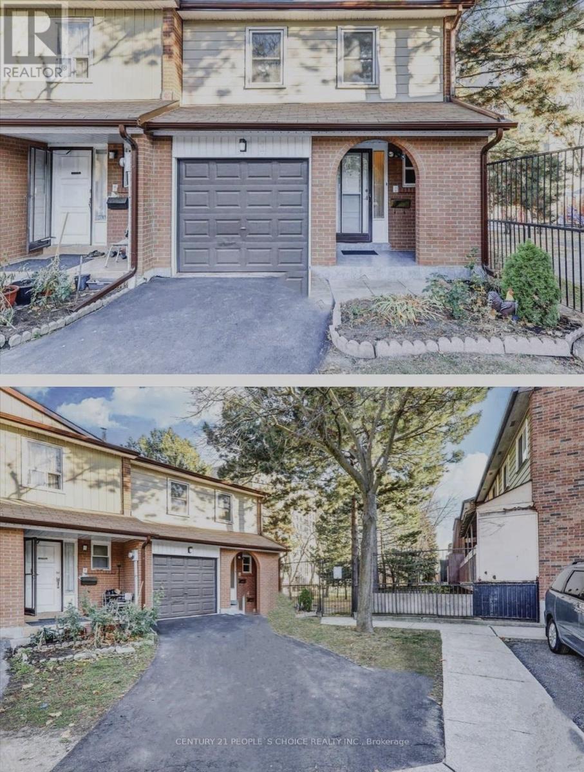101 - 1-497 Birmingham St West Street W
Wellington North (Mount Forest), Ontario
THIS MAIN FLOOR CONDO, HAS EATIN KITCHEN,OAK CABINETS, SPACIOUS DINING AND LIVING ROOM WITH DOOR TO BALCONY, 2 BEDROOMS, MASTER HAS DOOR TO MAIN 4PC BATH, WALKIN CLOSET,LAUNDRY AND UTILITY ROOM, , ENTRY HAS LARGE CLOSET, CONTROLLED FRONT DOOR ENTRY, SOCIAL AND GAMES ROOM, RAMPED OUTSIDE TO FRONT DOORS, OWN PARKING SPOT, YOU WILL ENJOY THIS MAIN FLOOR UNIT. Condo Fees $393 per month (id:49187)
38 Meadow View Lane
Prince Edward County (Athol Ward), Ontario
A lovely and affordable 2 Bedroom, 1 bathroom (4pc) cottage in the East Lake Shores Community (formerly Sandbanks Summer Village). Perfect location for family fun. Close to the playground, all ages pool, community pavilion, basketball courts and a short walk to the beach and restaurant. Outside of the community you are in a great location with a short drive to the Sandbanks Provincial Park, Picton, wineries, breweries and all that the County has to offer. East Lakes Shores is a three season vacation community that opens to owners in April and vacationers in May. The season runs until the end of October. Monthly fees include internet, phone, cable, water & sewage, common elements, and grounds Maintenace (common areas, roads, etc.) **EXTRAS** Property can be rented out privately or through the East Lake Shores rental program. Due to zoning, an STA license in not needed. (id:49187)
. Pt Sec 2 Lefroy As In T451578; Huron Shores
Huron Shores, Ontario
This expansive 80-Acre parcel of vacant land is located just north of Thessalon in Northern Ontario, offering a peaceful and secluded retreat surrounded by pristine wilderness. The property is accessed via Crown Land off East Line Road with dirt roads and trails. The land has mature trees and bush, perfect for wildlife and a natural setting that is ideal for outdoor enthusiasts and hunters. What makes this property truly special is that it's bordered by an expansive plot of Crown land to the North and West, giving you a sense of vast open space and offering nearly unlimited room to explore. Call today for more info! (id:49187)
243-245 Beverly St
Sault Ste. Marie, Ontario
Two for the price of One. Attention investors 243-245 Beverly is two semi detached homes with large backyards. Semi's are both three bedroom, one full three piece bathroom. Enjoy main level living with kitchen, dinning and living room on the main level with three bedrooms and a bath up. Rear alley for additional parking. Fully tenanted, 24 hours notice required. Great income property or move in to one side and rent out the other. (id:49187)
0 Hwy 61
Neebing, Ontario
New Listing. Unlock the potential of this expansive 80-acre parcel nestled in the scenic Municipality of Neebing. Whether you're dreaming of building a secluded home, creating a private getaway, or securing a long-term investment, this property delivers. A peaceful creek meanders through the land, adding to the natural beauty and serene atmosphere, the perfect backdrop for your vision. This property offers driveway access with a culvert installed in 2024, hydro access on the road and some areas have been previously cut. The landscape features a beautiful mix of poplar, ash, spruce, and balsam trees, offering privacy, wildlife, and a truly Northern ambiance. Where nature meets opportunity. (id:49187)
424 & 428 Government St
Dryden, Ontario
Highway commercial opportunity on Dryden's Golden Mile. 163 feet of highway frontage. Situated directly across from Canadian Tire, Mark's. 1 1/2 Storey, 5 bedroom, this listing includes a second home situated on the neighbouring property: 424 Government Street offering an 800 sq.ft.+/-, 2 bedroom bungalow. Taxes include both properties. A great opportunity awaits. (id:49187)
308 Forbes Road
North Grenville, Ontario
On a peaceful dead end road this beautiful 2.83 acre lot is a very special find. The property has been nicely maintained and has a shared pond on it that ducks and birds enjoy for most of the year. Lots of mature trees and cedars around to maintain a private setting for your home. There is a large storage shed and a coop already there if you wish to have some chickens and ducks. A garden space also there and ready but room for more if desired. Located about 20 minutes to Kemptville for all amenities including Hospital, recreation, shopping, schools, library, banks and more. Also an easy commute to Merrickville, and about 30 minutes to Brockville. A lovely spot for tucking yourself away in a private setting and enjoying nature. (id:49187)
124 Brock Street N
Whitby (Downtown Whitby), Ontario
Commercial Retail & Professional Space Located in the Heart of Downtown Whitby. Situated On The West Side Of Brock Street, Just North of Dundas. High Traffic Area Offering Excellent Street Exposure/Signage in the Business Improvement Area of the Downtown Core. Easy Access to Hwy 401, Municipal & Street parking Available. Occupancy is Late Summer! (id:49187)
Lot 33 Virtue Drive
London South (South B), Ontario
Introducing "The Elm," an exceptional residence that beautifully combines sophistication, spaciousness, and modern amenities. Spanning 2,707 square feet, this home is perfect for those who appreciate both luxury and practicality. Upon entering, you'll be welcomed by an open and airy design that flows effortlessly from room to room. The central living area features a large great room, ideal for both entertaining and relaxation. The kitchen is designed with generous counter space, a central island, and high-end finishes.The Elm offers four spacious bedrooms, each with abundant closet space and natural light. The master suite is complete with a large, luxurious 5-piece ensuite bathroom. Three additional spacious bedrooms ensure plenty of room for everyone.With 3.5 bathrooms, this home is designed for maximum convenience. The upper floor also includes a well-placed laundry room, keeping household tasks neat and efficient.Looking for extra space? The full basement comes with rough-ins, giving you the opportunity to create additional living areas to suit your needs.The exterior of The Elm showcases a stunning brick design, offering both visual appeal and lasting durability. A two-car garage provides ample parking and storage, along with easy access to the home. Whether you're hosting events, relaxing in quiet moments, or planning for future expansion, "The Elm" has everything you need. Reach out today to explore the countless possibilities this remarkable home has to offer. (id:49187)
Lot Pitt Street
Cornwall, Ontario
Unlock the potential of 2.1 acres of medium density residential-zoned land located in the sought-after Pitt North area. This exceptional parcel sits in close proximity to schools, public transit, recreational amenities and offers convenient highway access making it ideal for a wide range of residential development possibilities. The property includes a 20' x 16' storage structure and abuts a newly developed subdivision, providing added value and integration potential. A rare chance to invest in a growing and well-connected neighbourhood! (id:49187)
1 - 101 Dundalk Drive
Toronto (Dorset Park), Ontario
Location! Location! Location! Prime opportunity to live in a 4 bedroom with walk-out basement and 1 + 1 kitchen, 3 bathrooms, and a corner unit Condo Townhome, This perfect location offers easy access to major highways 401, 404, and 407 Minute walk to Public Transit, Shopping Centers, Restaurants, Schools, Parks, Banks, and Groceries, etc. Don't miss this opportunity. (id:49187)
128 Bayswater Avenue
Ottawa, Ontario
Welcome to this beautiful all brick semi-detached home in Hintonburg. This home offers 3 bedrooms on the second floor and a full bathroom. The main level has a kitchen, living room and dining room. There is extra storage in the 3rd floor attic space which is partially finished & can be used as another bedroom or office space with additional storage. There is one garage space and one surface parking as well. Close to Preston, the Civic Hospital, the LRT, walking distance to Lebreton Flats & all the shops that Hintonburg has to offer. The sale of this property is conditional upon severance. (id:49187)


