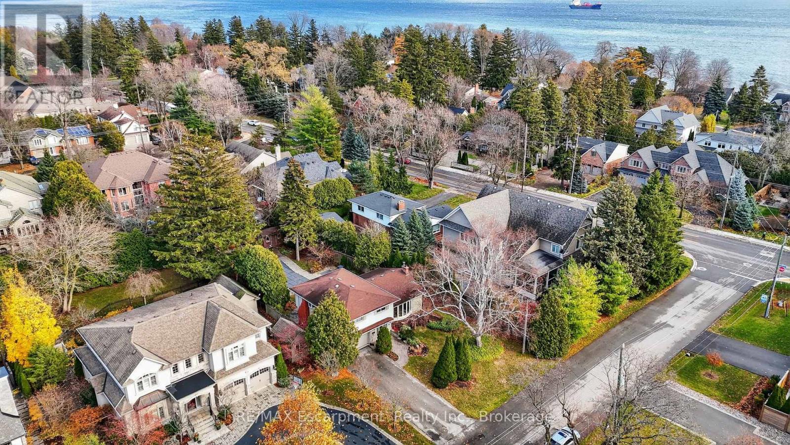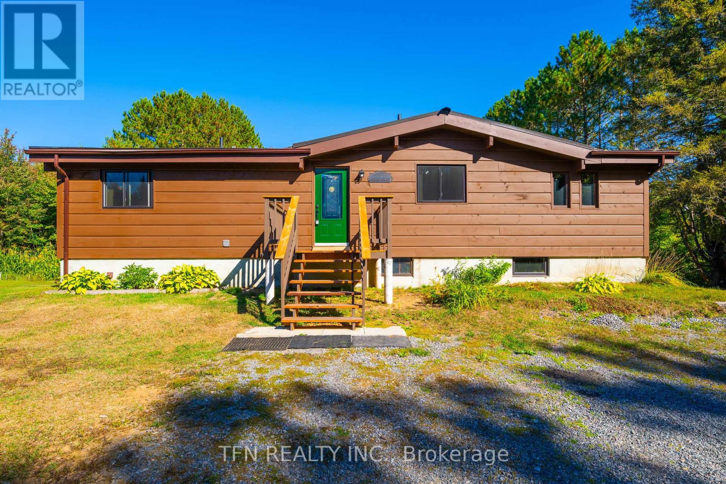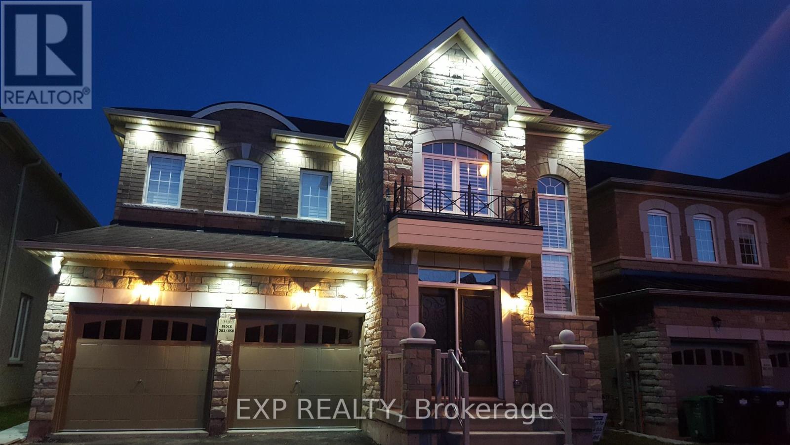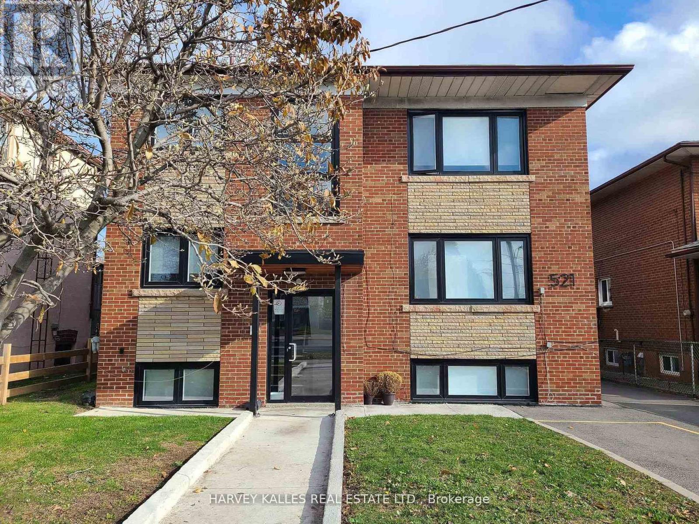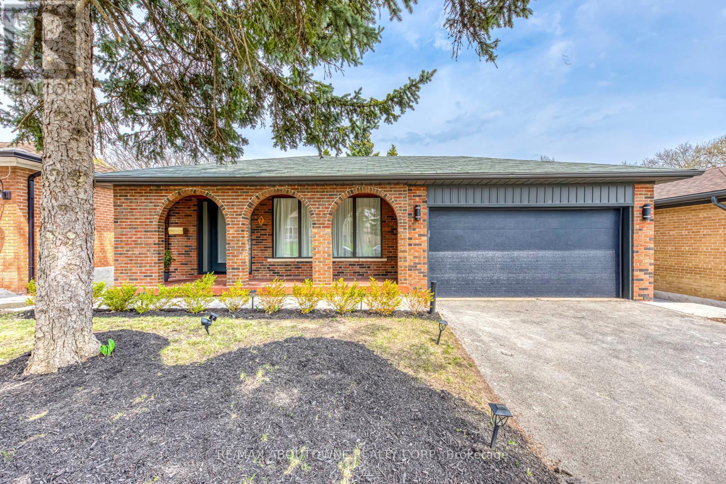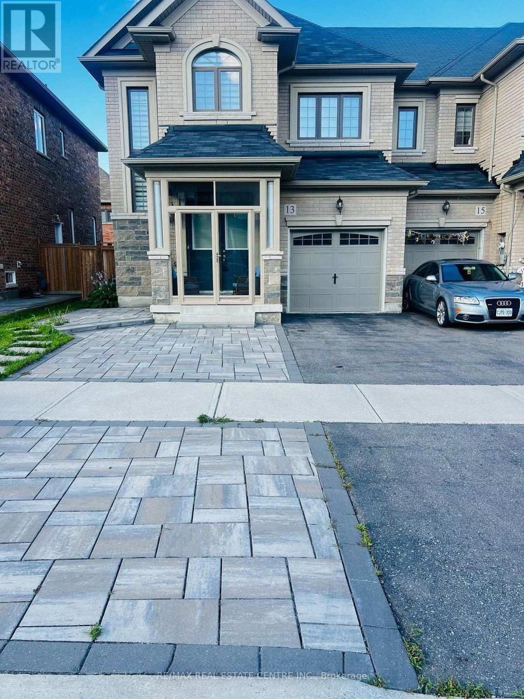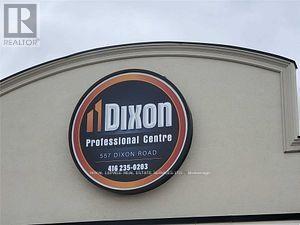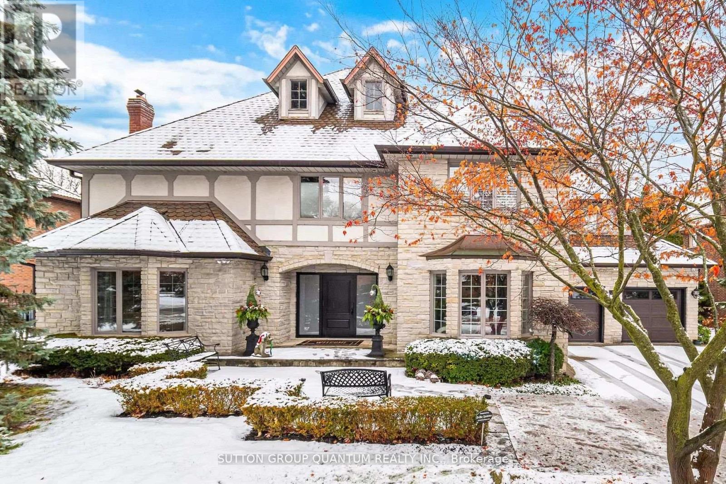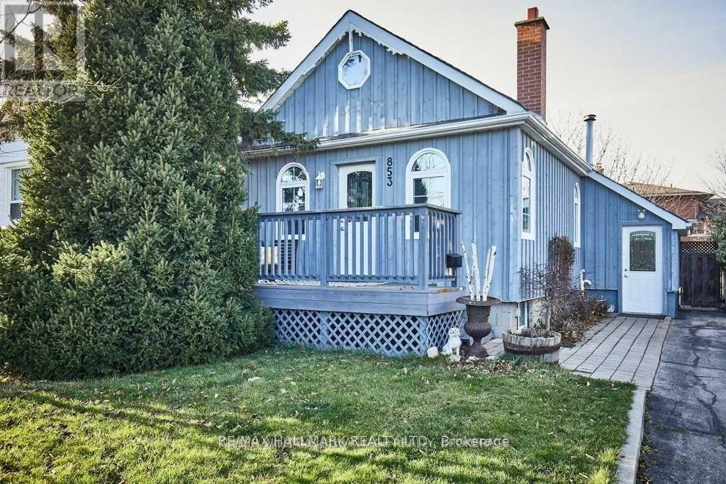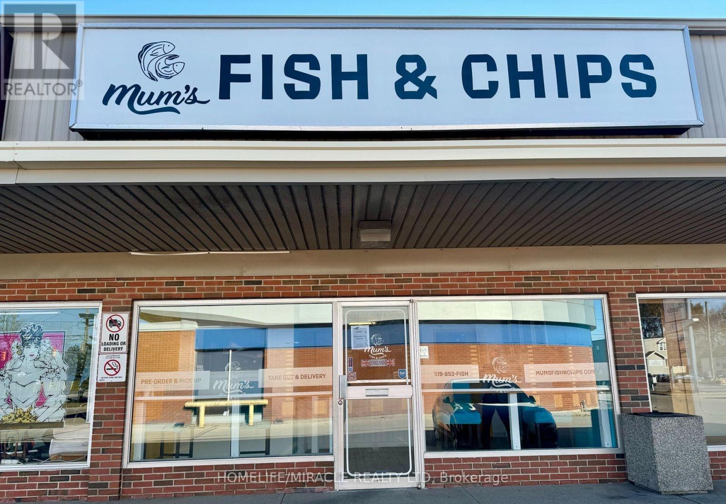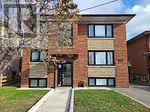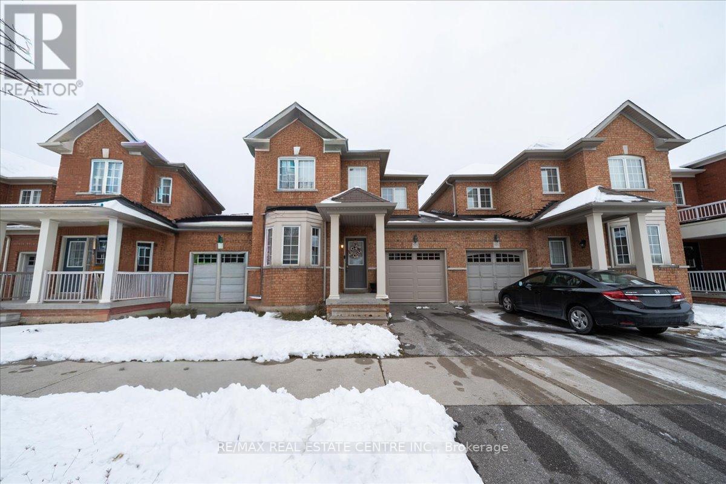195 Wilton Street
Burlington (Roseland), Ontario
Welcome to 195 Wilton Street, set on an exceptional 70' x 163' lot in the heart of Burlington's highly coveted Roseland community. This well maintained side split offers approximately 2,000 square feet of functional living space with three bedrooms and three bathrooms, blending comfort, privacy, and lifestyle. The main level features a bright, open layout with an updated kitchen complete with granite countertops, stainless steel appliances, and walkout access to the rear deck, ideal for entertaining and everyday living. A separate family room with custom built ins and a gas fireplace provides a warm secondary living space with views of the backyard. The upper level includes three generously sized bedrooms, highlighted by a spacious primary suite with a private three piece ensuite, along with an additional updated main bath. Step outside to a true backyard retreat. The deep, private yard is professionally landscaped and features an inground saltwater pool, artificial turf putting green, and ample space for outdoor dining, lounging, and summer entertaining. Ideally located just steps from the lake, the Roseland Tennis Club, and close to top rated schools including Tuck and Nelson. Minutes to downtown Burlington, amenities, and major highways. A rare opportunity to secure a premium lot and lifestyle driven home in one of Burlington's most prestigious neighbourhoods. (id:49187)
110 Machar Strong Boundary Road W
Machar, Ontario
Client RemarksDiscover a tranquil retreat on 25 acres of picturesque woodlands, complete with a serene stream, nestled in a private setting. This modern rural residence is conveniently located just 20 minutes from Burk's Falls or Sprucedale, with public boat launches only a 10-minute drive away.This incredible property boasts two detached car garages and a spacious 36x50 barn featuring eight stalls, a 20x30 shop, a chicken house, and a new 8x8 greenhouse. Enjoy the fruits of your labor with thriving apple, pear, raspberry, blueberry, and cherry trees, along with a flourishing asparagus patch.The home offers a perfect blend of modern and rustic design, featuring an open-concept living area that seamlessly integrates the kitchen, dining, and great room. A cozy gas fireplace adds warmth and ambiance, making it an inviting space for gatherings. The kitchen is equipped with ample cabinetry and counter space, along with a stove and cooktops for all your culinary needs. The walkout basement includes large patio doors, providing easy access to the outdoors. This level also features a separate laundry room, storage area, guest room, and an additional bedroom, complemented by a second wood stove. Two rooms in the basement have been converted into a dry room and an extra insulated cold room, adding functionality and convenience. Wildlife abounds on this stunning property, making it an ideal sanctuary for nature lovers. Don't miss the chance to create your own rural paradise perfect for individuals and families alike! (id:49187)
Basement - 15 Kalmia Road
Brampton (Brampton West), Ontario
2 Bedrooms & 2 Washrooms Furnished Basement Unit with a Separate Entrance of aDetached House in one of the most premium locations In Brampton. Full-Size Kitchenwith an Island, Granite Countertops, Lots Of Spacious Cabinets, Spacious BedroomFurnished With King-Size Bed/Mattress And Attached Full Washroom. One Parking onthe Driveway. Walkable to shopping mall including Walmart and Home Depot andseveral restaurants. 5 mins drive to the Go Station. Bus service available in less than aminute walk. Best schools in Brampton area. Premium location in west Brampton.$2200 + 30% of the household utilities. (id:49187)
3 - 521 Browns Line
Toronto (Alderwood), Ontario
Bright and Beautiful one bedroom unit with a functional layout. It was recently renovated. Modern Light Fixtures and Windows Coverings. Laminate floors throughout. Location is Minutes From the Hw 427, Gardiner Express, GO Station, TTC, Sherway Gardens Mall, Lake Front & More! Vacant and Ready To Move In At Anytime. One Parking Space Available for an additional $150/month (id:49187)
7 Ivybridge Drive
Toronto (Eringate-Centennial-West Deane), Ontario
Exceptional Renovated Bungalow in Prime Etobicoke Location Backing Onto Ravine. Set on a picturesque, tree-lined street in one of Etobicokes most desirable neighbourhoods, this exceptional bungalow sits proudly across from Centennial Park and backs onto the peaceful ravine and green space of Elmhurst Park. With a 2-car garage and 4-car driveway, this home combines curb appeal, thoughtful design, and true versatility. Completely renovated from top to bottom, the spacious main floor features three bright bedrooms, including a well-appointed primary with its own en suite, plus a second full bathroom. The modern kitchen flows seamlessly into the dining area, while the inviting living room offers plenty of space for relaxing and entertaining. Off the main foyer, a rare private den/office creates the perfect work-from-home setup or reading retreat. The fully finished walk-out basement is a standout feature, with its own separate entrance making it perfect as a self-contained rental unit or multigenerational living space. Offering a huge family/living room, three bedrooms (including one with a private en suite), a full second kitchen, its own dedicated laundry, a further full bathroom, and ample storage throughout. Enjoy a superb lifestyle surrounded by nature, with parks, trails, and recreation at your doorstep, while still being minutes from excellent schools, shopping, public transit, major highways, and Pearson Airport. This is a rare opportunity to own a turnkey property in an unbeatable location that truly has it all. (id:49187)
13 Maynada Road
Brampton (Northwest Brampton), Ontario
Absolutely Charming, Spacious and well maintained Townhouse in Northwest Brampton. A rare find 3 bedrooms end unit townhouse with 4 parking. This home offers bright & spacious open concept main floor layout with high ceilings, hardwood floor, upgraded kitchen with stainless steel appliances, and an island. Plenty of light throughout the house with pot lights on the main floor and large window. 2nd floor offers 3 spacious bedrooms and 2 full baths with laundry room conveniently located on the 2nd level. Professionally finished air-tight sun room in the front, deck and well maintained backyard. Located close to transit, schools, parks, shopping plazas, and all major amenities. This home is perfect for those seeking space and accessibility. (id:49187)
124 - 557 Dixon Road
Toronto (West Humber-Clairville), Ontario
Fantastic Location With Highway 401 Exposure. Close To Pearson Airport, Hotels, And Toronto Congress Centre. Zoning Allows For Many Uses, Ideal For Affordable Flex Office Space. Very Clean Unit, 3 Pc Bath, Kitchenette. Easy Access To Major Highways 401 & 427, Boasts Recently Renovated Common Areas And Plenty Of Parking. Space Not Suitable For Place Of Worship Or Massage Therapy. (id:49187)
1080 Geran Crescent
Mississauga (Sheridan), Ontario
Elegant, luxury home mere steps to Mississauga Golf and Country Club combines spacious contemporary living with striking architectural details, highlighted by a dramatic staircase and an oversized floor-to-ceiling window that floods the interior with natural light. Recently renovated kitchen blends modern style with functionality. Striking quartz island combined with top of the line stainless steel appliances (Sub-Zero, Wolf, Bosch and Miele) surround custom cabinetry showcasing classic craftsmanship and design with sleek finishes, walk-in pantry and breakfast dining area. 6900 square feet of total living space. Main floor living, family room, and den boasts 9 1/2 ceilings. Private professionally landscaped backyard that features saltwater pool (new liner) with entertaining areas. 2nd level primary suite boasts spa-like ensuite with walk-in closets with island, three other bedrooms have recently renovated washrooms with heated floors. Lower level has entertainmnet area and full gym. Lots of storage rooms. Just minutes to QEW, 403, Port Credit Village, MGCC and Credit Valley golf club, University of Toronto Mississauga campus. Please note there is no sign on the property. (id:49187)
853 Fourth Street
Mississauga (Lakeview), Ontario
Stunning detached 2-unit home in Lakeview, Mississauga! Main floor: 3 bedrooms, open-concept layout, updated kitchen, modern finishes. Fully finished 1-bedroom basement unit with separate entrance and two laundries in Main and In Bsmt. Huge backyard perfect for kids, pets, and entertaining. Private double driveway with parking for up to 6 cars. Family-friendly neighbourhood, close to schools, parks, shopping, and transit. Turnkey and ready to move in-ideal for families or professionals. (id:49187)
3 - 352 Queen Street
Halton Hills (Ac Acton), Ontario
''Seize the day and become your own boss at the prime location in town of Acton. This fantastic family fish and chips shop is waiting for you, With modern, well-maintained new, kitchen equipment. You'll be off to a flying start. there's lot of room to grow - expand and bring in any new ideas, and make it your own! This turnkey opportunity is ready for your creative touch. Don't miss out on this amazing opportunity. (id:49187)
6 - 521 Browns Line
Toronto (Alderwood), Ontario
Located in a well- kept multiplex, this Bachelor unit features modern flooring, Lighting fixtures, and Stainless Steel Appliances. Laundry is in-suite, as well as wall- mounted Air Conditioner. The unit is available for Immediate Occupancy. Close to Transit ( Hwy 427, Gardiner Expr, Go Station, TTC), Restaurants, Grocery Stores, Lake Ontario. One outdoor Parking spot is available for additional $150/monthly. Non smokers and no pets, please. (id:49187)
523 Nairn Circle
Milton (Sc Scott), Ontario
Welcome Home to Comfort, Style & an Unbeatable Location Step into this stunning 4-bedroom semi-detached home, perfectly located on a quiet, family-friendly street in one of Milton's most desirable neighbourhoods. From the moment you enter, you'll appreciate the pride of ownership and thoughtful design that make this home truly special.The spacious and inviting layout offers beautifully defined living, dining, and family rooms-ideal for hosting gatherings, celebrating milestones, or simply enjoying everyday moments with loved ones. An elegant oak staircase leads to the second floor, adding a timeless touch of sophistication and warmth.Perfect for growing families, this home is just minutes from Milton's top-rated schools, Highway 401 for easy commuting, and premier shopping and dining destinations. Every detail combines comfort, convenience, and style, making this a home you'll be proud to own.This is more than a house-it's the lifestyle you've been waiting for. Don't miss your chance to call this exceptional property home. (id:49187)

