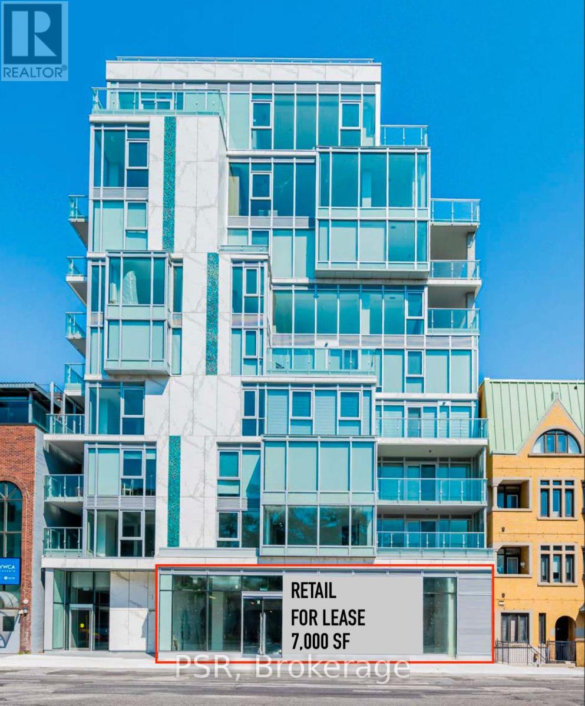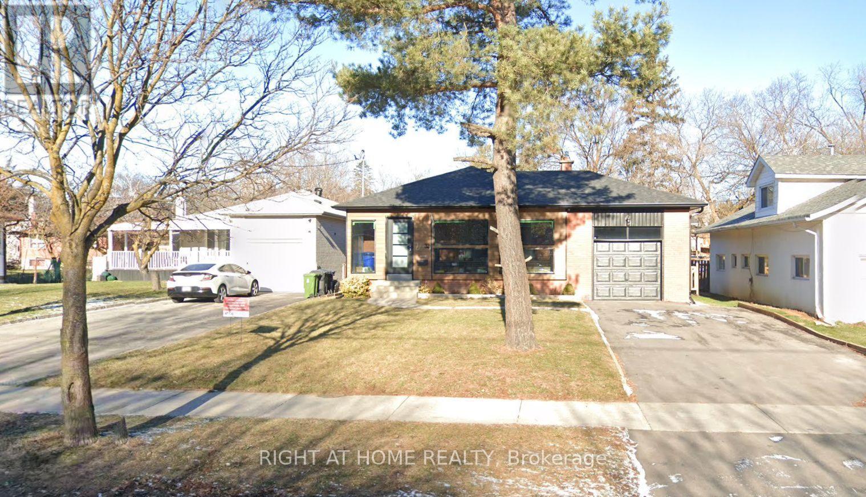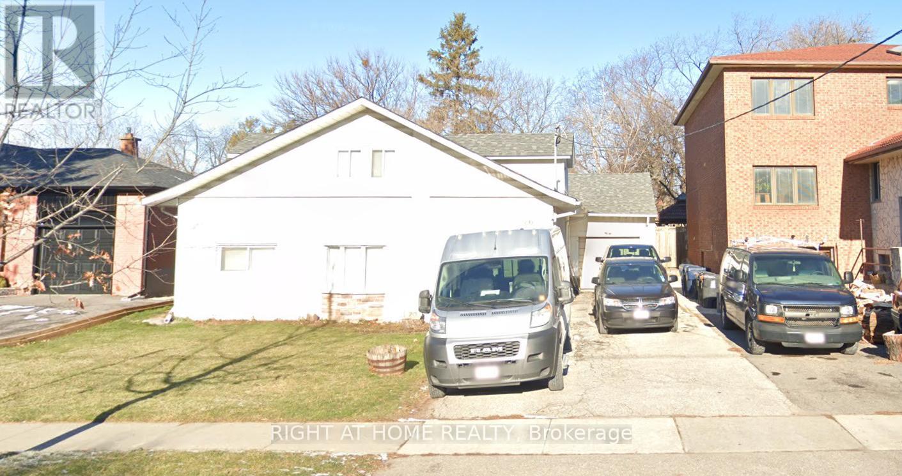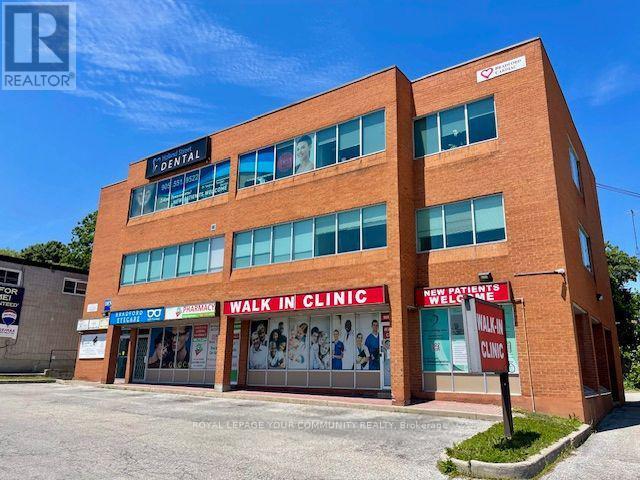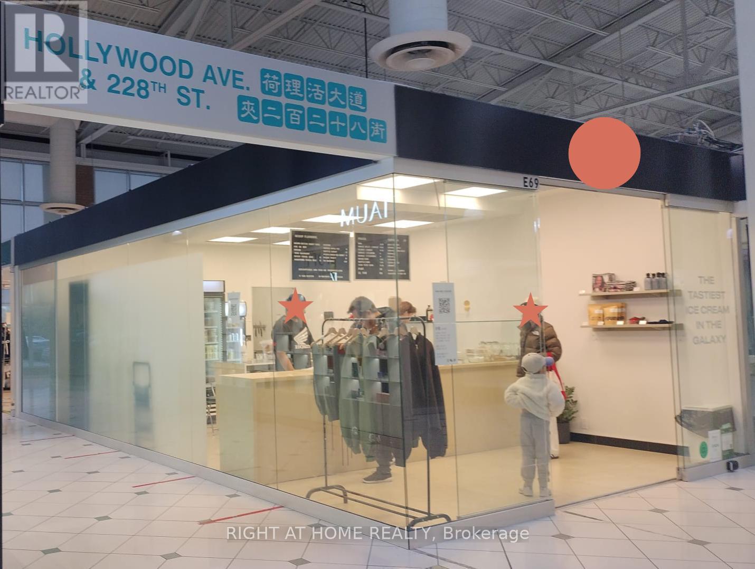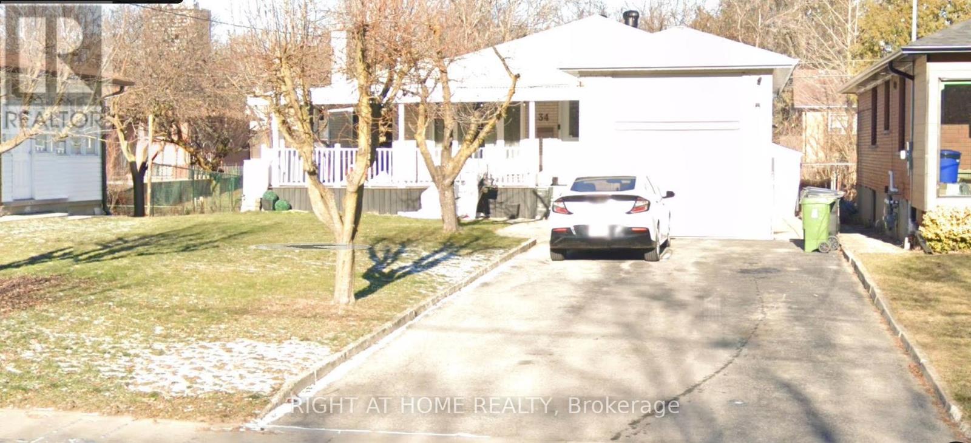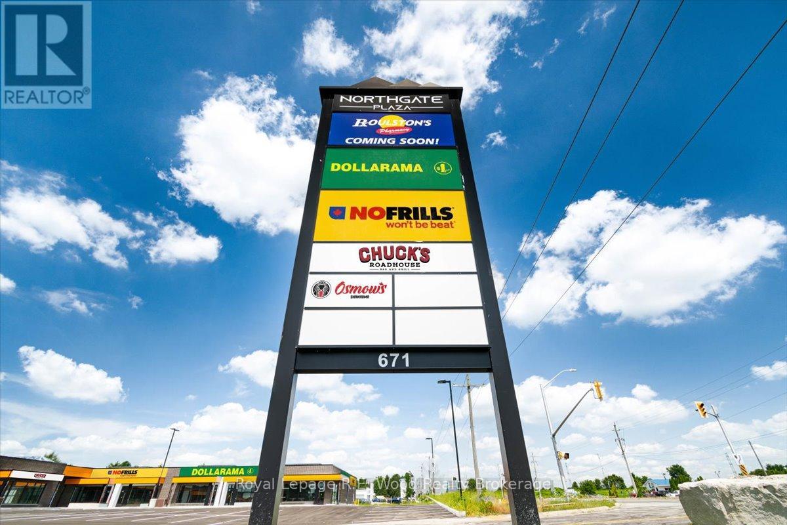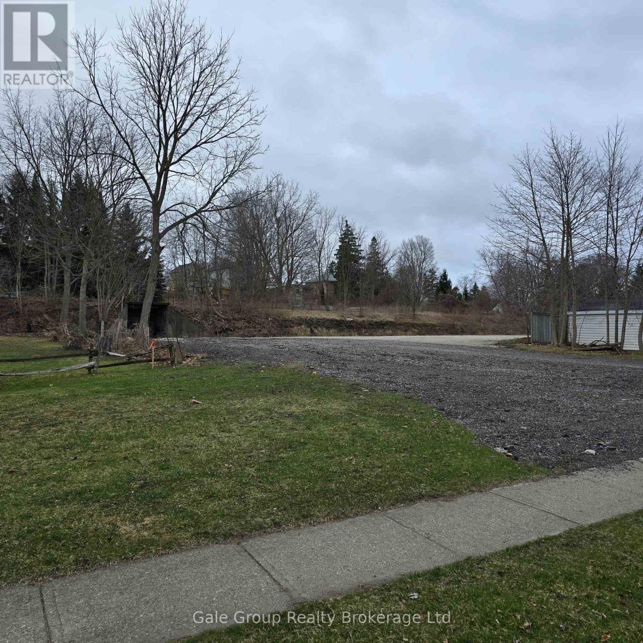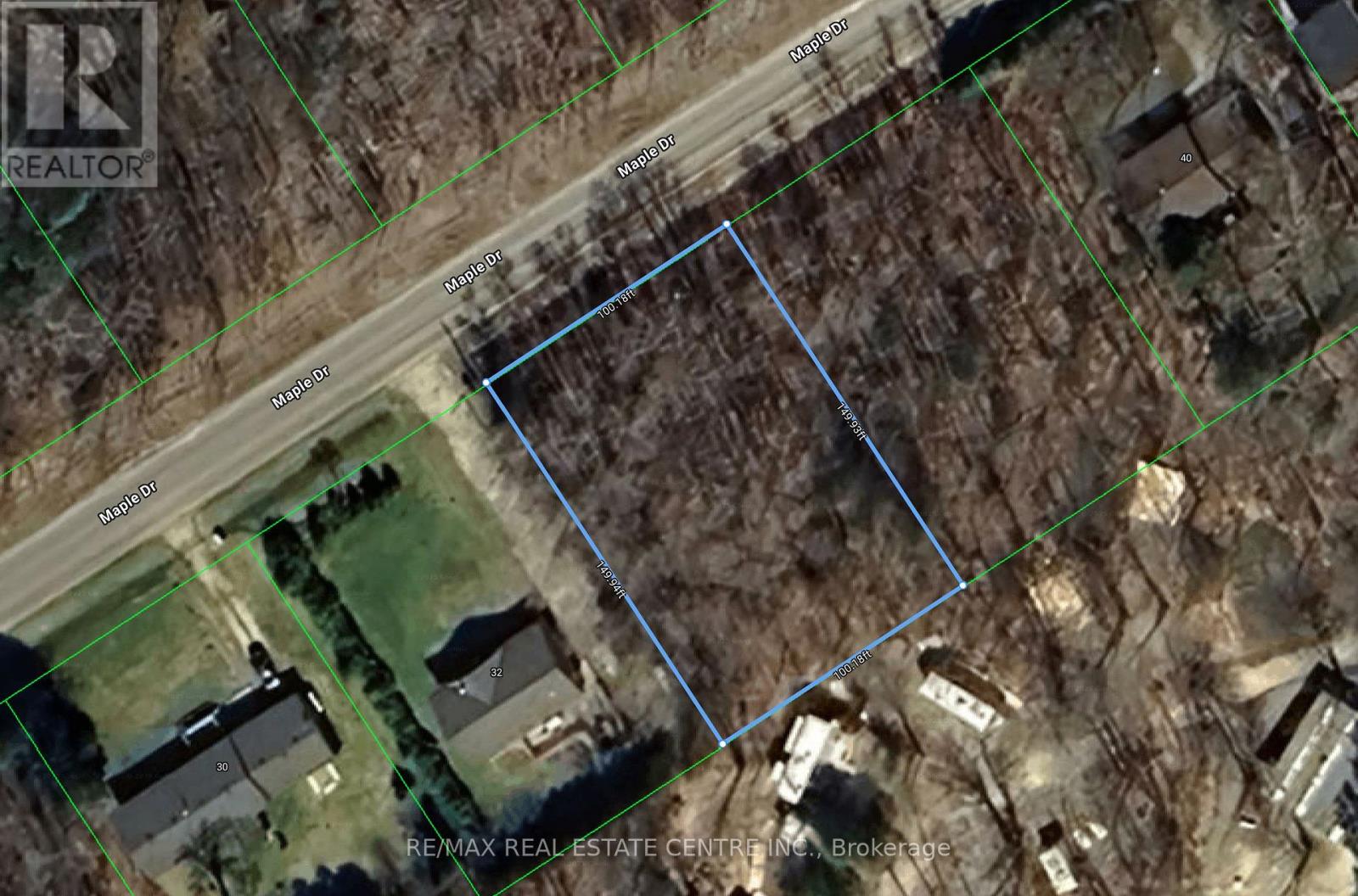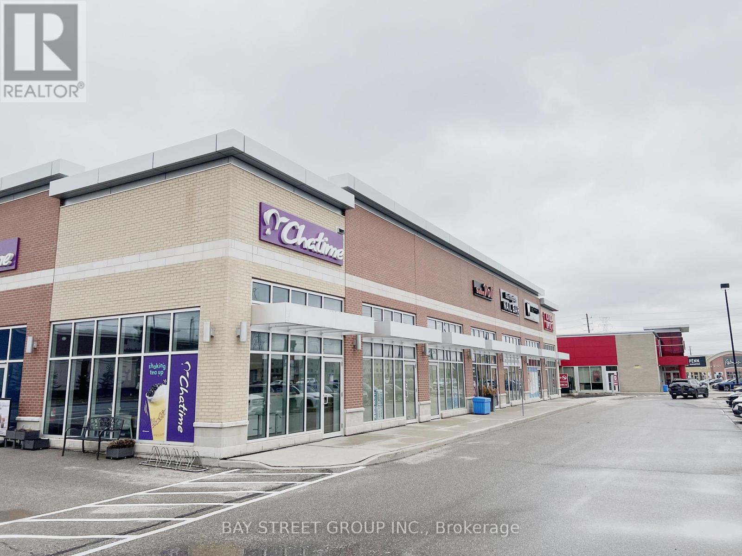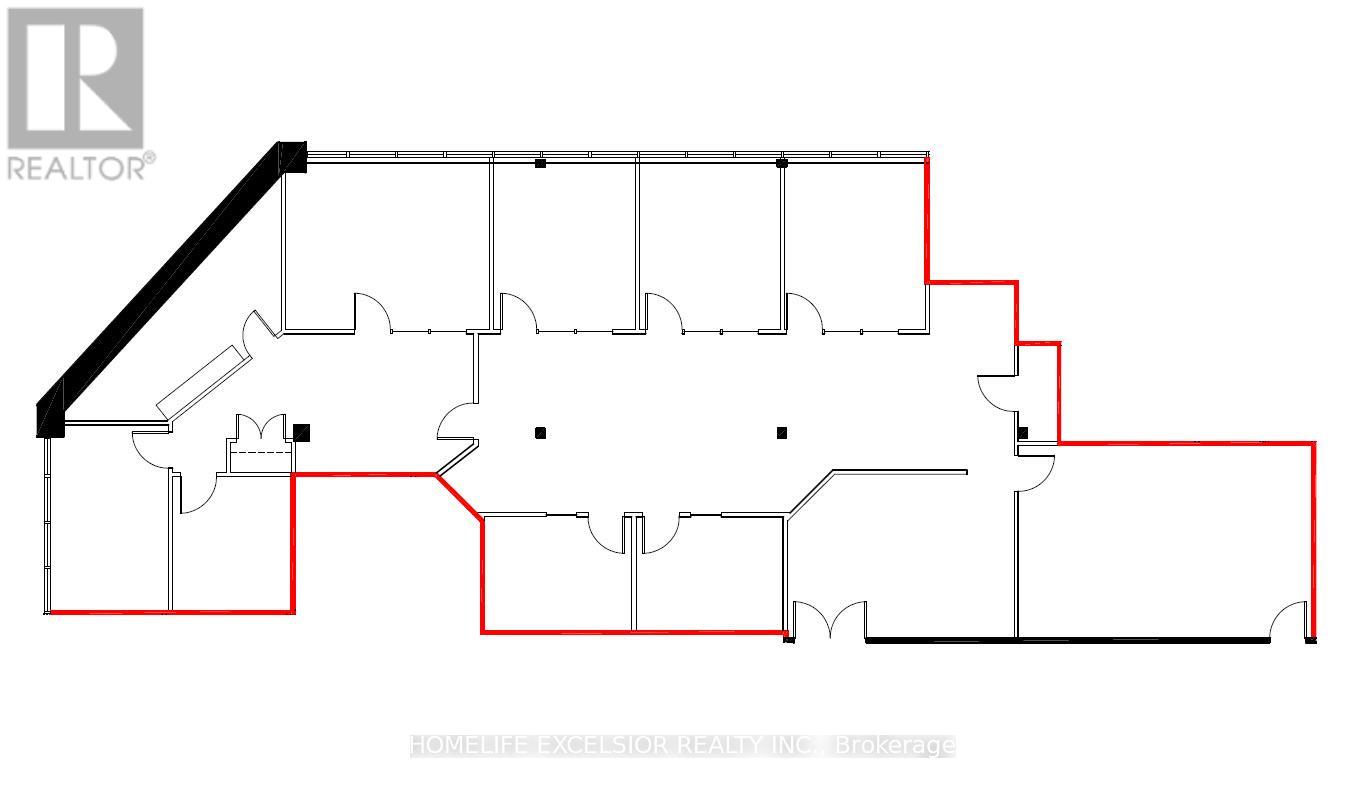Retail (Main) - 346 Davenport Road
Toronto (Annex), Ontario
Brand-new 7,145 sq ft retail space at 346 Davenport Rd in Toronto offers a prime opportunity for businesses seeking a high-visibility location. Floor-to-ceiling glazing and over 40 ft of frontage onto Davenport Rd, the property provides ample space for a variety of uses, including retail, showroom, or creative studio, with access to rear loading. Located in The Annex, steps from Yorkville, it sits adjacent to Designers Walk, a commercial center home to the city's most preeminent interior design showrooms. 5-minute walk to Dupont TTC Station. (id:49187)
32 Connaught Avenue
Toronto (Newtonbrook West), Ontario
A rare and prime redevelopment opportunity awaits on prestigious Yonge Street in the highly sought-after Willowdale West community.This exceptional land assembly includes 12,16, 20, 32, and 34 Connaught Avenue, comprising nearly 1 acre of valuable land just steps from Yonge Street. The site offers outstanding potential for a 60+ unit residential development, ideal for stacked townhomes, mid-rise condominiums, or affordable rental housing - all eligible for CMHC financing.Perfectly positioned within walking distance to TTC transit, top-ranked schools, shopping, restaurants, and everyday amenities, this location provides unmatched convenience and long-term appeal for future residents.Don't miss this incredible opportunity to acquire a premier redevelopment site in one of North York's most desirable and fast-growing neighbourhoods.All development proposals subject to municipal approvals (id:49187)
20 Connaught Avenue
Toronto (Newtonbrook West), Ontario
A rare and prime redevelopment opportunity awaits on prestigious Yonge Street in the highly sought-after Willowdale West community.This exceptional land assembly includes 16, 20, 32, and 34 Connaught Avenue, comprising nearly 1 acre of valuable land just steps from Yonge Street. The site offers outstanding potential for a 60+ unit residential development, ideal for stacked townhomes, mid-rise condominiums, or affordable rental housing - all eligible for CMHC financing.Perfectly positioned within walking distance to TTC transit, top-ranked schools, shopping, restaurants, and everyday amenities, this location provides unmatched convenience and long-term appeal for future residents.Don't miss this incredible opportunity to acquire a premier redevelopment site in one of North York's most desirable and fast-growing neighbourhoods.All development proposals subject to municipal approvals (id:49187)
202 - 107 Holland Street E
Bradford West Gwillimbury (Bradford), Ontario
*IDEAL Professional-Medical-Retail TURNKEY Office Space. Many Uses Permitted. In Center Of Town. Building On Bradford's Busy Holland St., 2nd Floor, Approx. 776 Sq.Ft. Direct Elevator Access, Turnkey Unit, *Open Area, Reception & 3 Offices. Busy Medical & Professional Building.*Gross Lease* (All Utilities Included In Price). Available Immediately. **EXTRAS** Prime Location *Centre Of Town*Tenant Mix Is Mainly Medical & Professional, Many Uses Permitted. Well Maintained Building. Elevator & Stair Access. Turnkey Unit.*Gross Lease* and Includes ALL Utilities! Flexible Possession Date. Great Space for many business's. (id:49187)
145 Main Street
Prince Edward County (Picton Ward), Ontario
Incredible opportunity to own a long-standing, turn-key retail business in the heart of Prince Edward County. This spacious 4,000 sq ft dollar store has been successfully operating for 26 years with a loyal customer base and steady walk-in traffic. Located in a high-visibility plaza with ample parking, the business enjoys a competitive all-in monthly rent. Extra storage space of APPOX.1200 sq ft also included in rent. Fully stocked and well-maintained, this is a perfect venture for entrepreneurs looking for a solid, income-generating business. Current owner is retiring step into a profitable operation with room to grow. Don't miss your chance to own a Dollar Store business in one of Ontario' s fastest-growing communities. (id:49187)
E69 - 4300 Steeles Avenue E
Markham (Milliken Mills East), Ontario
Pacific mall, the largest Chinese mall in North America, busy traffic, varieties of retail business help draw in all kinds of shoppers (id:49187)
34 Connaught Avenue
Toronto (Newtonbrook West), Ontario
Attention Developers, Builders & Investors! A rare and prime redevelopment opportunity awaits on prestigious Yonge Street in the highly sought-after Willowdale West community. This exceptional land assembly includes 12,16, 20 and 32 Connaught Avenue, totalling just under 1 acre of valuable land. Ideally positioned steps from Yonge Street, TTC transit, top-ranked schools, shops, restaurants, and all essential amenities, this location offers unmatched convenience and long-term appeal for future residents. The site presents an incredible opportunity for a townhome development or multi-unit residential project (subject to municipal approvals). Currently, the property includes a well-maintained, fully livable 2-storey home with 3 bedrooms and 3 bathrooms, offering excellent rental income potential while redevelopment plans are underway. This is a rare chance to invest in one of Toronto's most prestigious neighbourhoods perfect for immediate development or long-term strategic holding. Don't miss this exceptional opportunity. More information available upon request. (id:49187)
671 Broadway Street N
Tillsonburg, Ontario
Prime Retail location for your business, End Cap Unit! Only 4 units left in plaza! Northgate Plaza is a new retail development on the north end of Tillsonburg.This modern commercial complex features 15 commercial units. 2758 sq feet available or 5516 sq ft in this end cap unit. Signage on front of building as well as a provided sign pilon. This un-parallelled location is situated adjacent to expanding residential developments and has direct access off of the main highway into town. Stop lights are already in place at the entrance. Tillsonburg has been rated as Canadas third fastest growing community and is only 15 minutes from the 401. Vehicle count going by this location is 10,000 vehicles per day. Call now to reserve your spot in this superb new plaza. Base lease $26.00 per sq ft plus TMI. Zoning allows for a wide range of uses from Medical office, daycare, retail, restaurant, appliance etc. Tenants include No-frills, Dollarama, Pharmacy, Chucks Roadhouse, all opening in 2025 (id:49187)
180 Main Street
Woodstock (Woodstock - South), Ontario
Nice industrial lot available in Woodstock. Zoned M4 Transitional Industrial allows for lots of options. 0.34 acres of level ground is perfect for a custom build. (id:49187)
34 Maple Drive
Northern Bruce Peninsula, Ontario
Beautiful Treed Lot near Miller Lake Bruce PeninsulaNestled in the heart of the Bruce Peninsula, this well-treed 100 x 150 lot offers a peaceful setting surrounded by mostly hardwood bush, providing lush privacy in the summer and breathtaking fall colours. Located in an area of newer homes and cottages, its the perfect place to build your dream home or getaway retreat.Enjoy close proximity to public water access on Miller Lake and all the incredible amenities the Bruce Peninsula has to offerThe Grotto, the Bruce Trail, boat tours, sandy beaches, Tobermory, Lions Head, and more.***Key Features: Lot Size: 100 x 150 Zoning: Rural Residential Taxes: $192 (current)Trailer, bunkie, or overnight stays not permitted on vacant land (unless you have a building permit) Contact the Municipality at 519-793-3522 to discuss unique building plans ***Please Note: All showings must be attended with a licensed Realtor. Use caution while visiting-enter at your own risk.Take advantage of this opportunity to own a piece of paradise in one of Ontarios most sought-after cottage destinations! (id:49187)
7 - 3101 Appleby Line
Burlington (Alton), Ontario
Prime Chatime Bubble Tea Franchise Opportunity- Burlington Appleby Location. Own a slice of the booming $3.8B global bubble tea market with this high-performing Chatime franchise in Burlington's thriving Appleby Village! Strategically positioned near major anchors (No Frills, Marshalls, Walmart, LCBO and more) and surrounded by dense residential communities, this turnkey operation benefits from heavy foot traffic, a loyal customer base, and Chatimes 20+ years of global brand dominance. Fully equipped with modern tech, proven systems, and corporate training support, this location offers scalability with takeout/delivery optimization potential. Perfect for hands-on operators or investors seeking a recession-resilient QSR asset in one of Ontario's fastest-growing suburbs. Let's discuss your path to beverage empire ownership. (id:49187)
202 - 716 Gordon Baker Road
Toronto (Hillcrest Village), Ontario
Location, Location, Location!! This Unit Is In Close Proximity To Hwy 404 And Steeles Avenue, Woodbine Avenue And Minutes To Dvp, Hwy 401 & Hwy 407. This Office Unit Has 8 Office Rooms, Boardroom And Reception Area. See Floor Plan In Listing. (id:49187)

