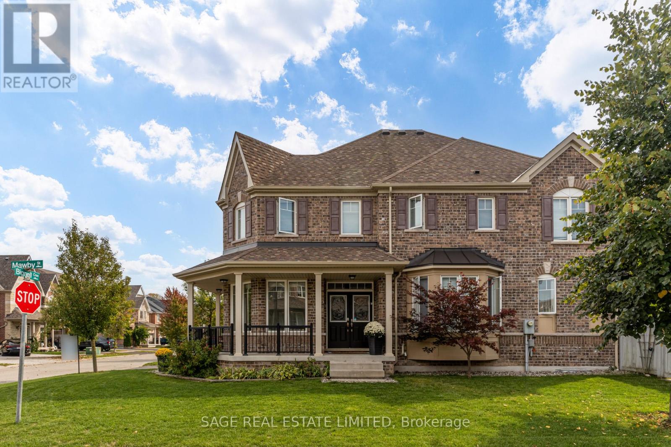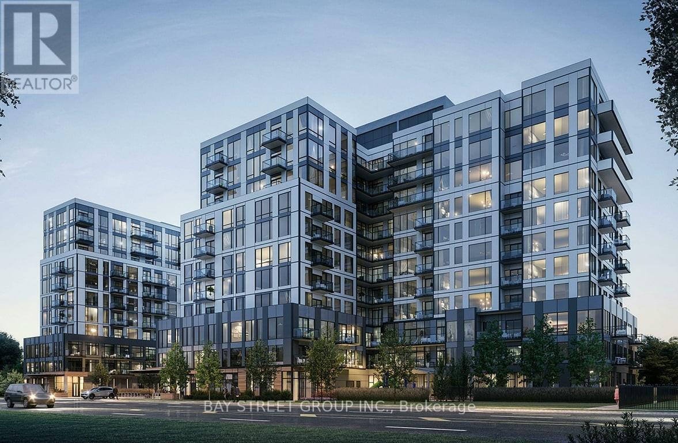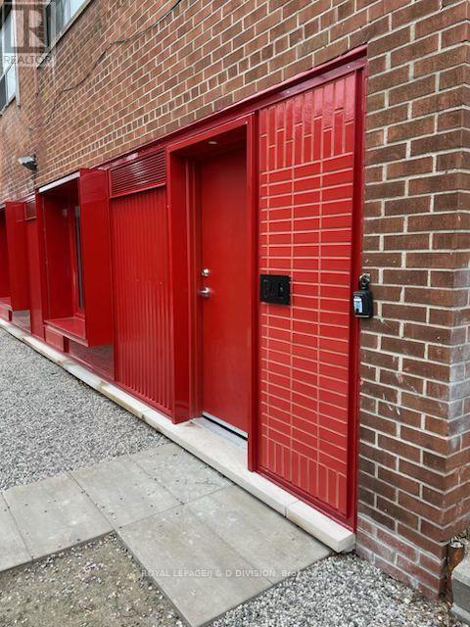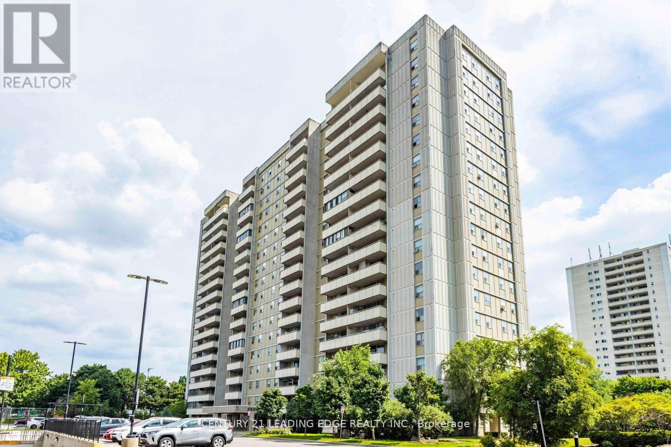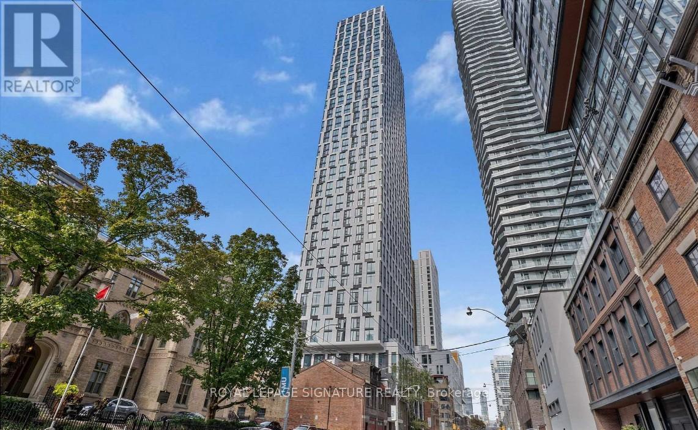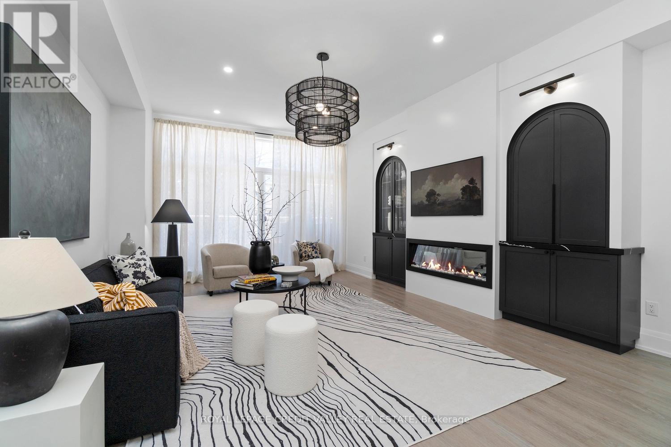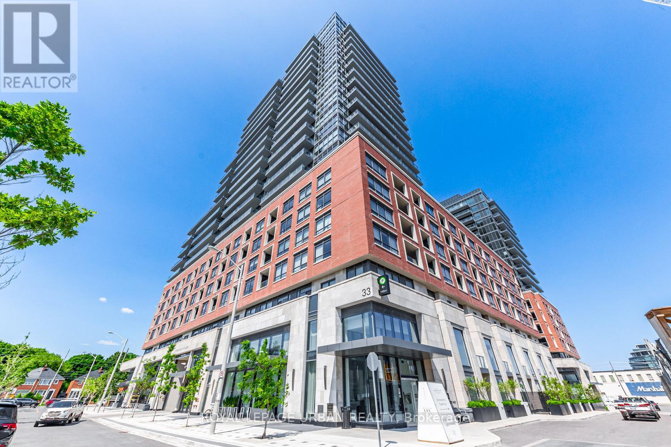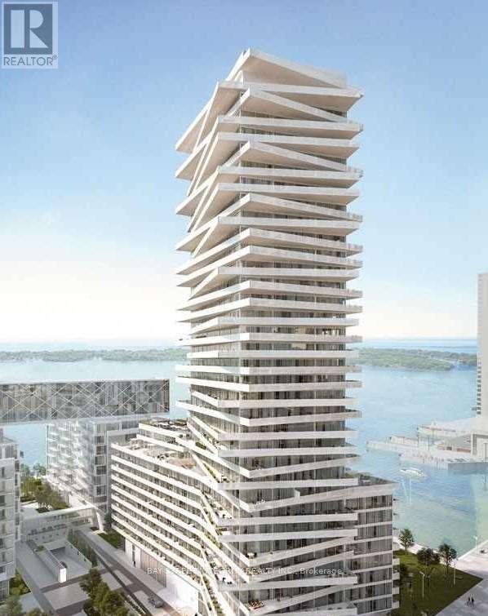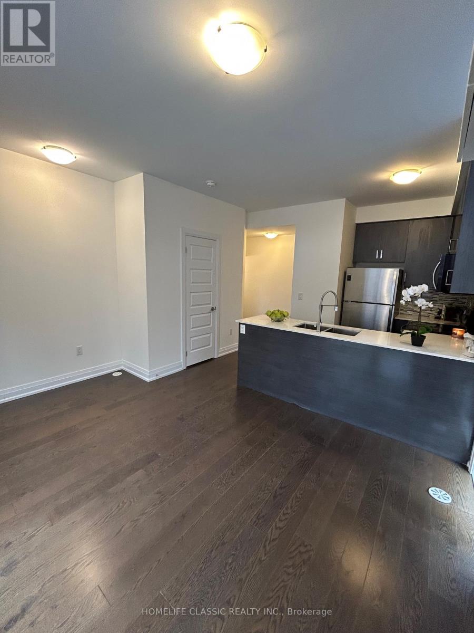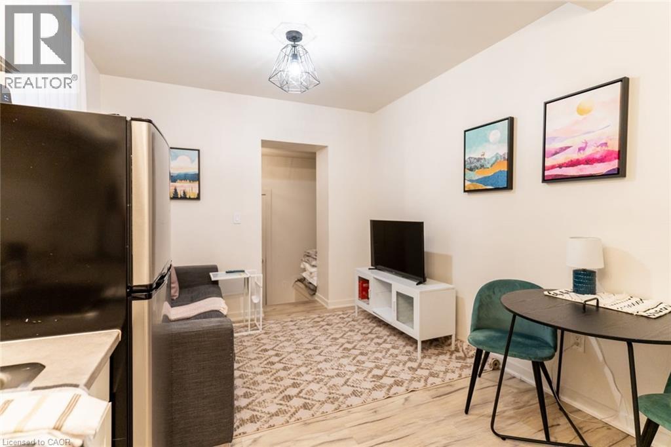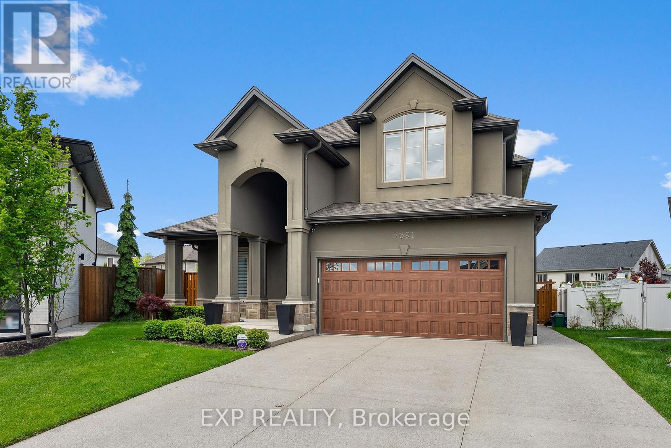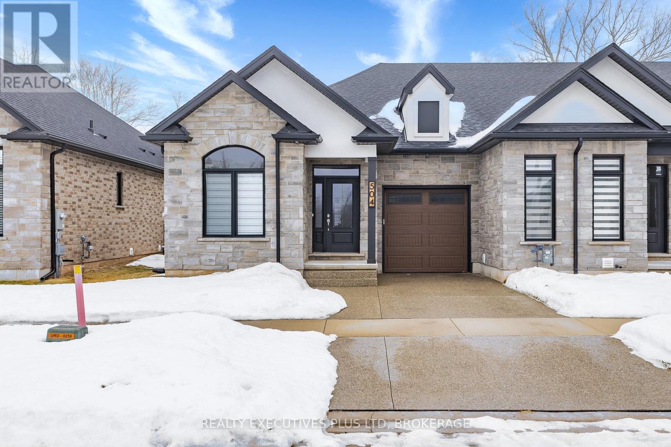43 Bignell Crescent
Ajax (Northeast Ajax), Ontario
Set on a rare oversized corner lot in Ajax's sought-after 'Tranquility' community, 43 Bignell Crescent offers the perfect balance of modern living and serene surroundings. This sun-filled home, spanning over 2814 sqft, features contemporary finishes, a sleek kitchen with stainless steel appliances and an open-concept family room perfect for entertaining. 9-ft smooth ceilings and large windows flood the main floor with natural light. Upstairs, you'll find four spacious bedrooms, including a primary retreat with his and hers walk-in closets and a luxurious 5-piece ensuite. A rare second-level family room offers flexibility as a home office or kids play area, adding to the homes versatility. The backyard features a beautiful deck with a gazebo, perfect for outdoor relaxation. A double-car garage with ample storage adds both convenience and functionality. The home is located near scenic trails, golf courses, top-rated schools, and parks. Easy access to the Ajax GO Station, highways 401, 407 and 412. This home checks all the boxes - don't miss your chance to make it yours! (id:49187)
713b - 7437 Kingston Road
Toronto (Rouge), Ontario
Welcome To The Narrative Never-Occupied Two Bedroom Condo With lake Ontario Views . Modern Finishes, Open Concept, Large Windows. Unit Comes with 1 Locker and 1 Parking with an upgraded EV Rough in. Smooth Ceilings, Sleek Finishes, Stainless Steel Appliances .Amenities Including A Full-Time Concierge, Yoga Studio, Children's Play Area, Party And Games Rooms, Outdoor BBQ Space, Visitor Parking, And Fibre Optic Internet Throughout The Building. 5 Km From UTSC, With Everyday Essentials Just Steps Away Including Grocery Stores, Coffee Shops, Restaurants, A Gas Station, And TTC Transit. Quick Access To Rouge Park, Highway 401, And Rouge Hill GO (id:49187)
G2 - 325 Sammon Avenue
Toronto (Danforth Village-East York), Ontario
This BRAND NEW, never lived in, modern studio apartment located a 10 minute walk to Greenwood & Donlands Subway Station offers an exclusive private entrance with a ring doorbell camera, landscaped garden for the tenants use, polished concrete floors, and crisp white walls for a clean and fresh start. The kitchen offers brand new appliances - including a built-in stainless steel dishwasher & microwave, an undermount sink, custom backsplash and a spacious breakfast bar with plenty of storage. The 3-piece bathroom provides a rain shower head in a spacious custom tiled walk-in shower, alongside a vanity with ample storage for toiletries and a large wall mirror. The bathroom is located just off a dedicated hallway with lots of closet storage. Large, secure windows offer a ton of natural light and views of the greenery outside, and there's additional recessed lighting for a sophisticated interior vibe when the sun goes down. You control your own comfort with independent heating and cooling and your own Ring system for efficient and safe receipt of your deliveries. Located a short walk to bustling Danforth where restaurants and boutique shopping abounds. Don't miss the opportunity to live in one of these rare, brand new suites. Sign a 2-year lease and pay just $1,695/month your first year - a $205 monthly savings. (id:49187)
1609 - 1338 York Mills Road
Toronto (Parkwoods-Donalda), Ontario
Bright and spacious 2-bedroom condo unit in a highly sought-after North York location! Offering approximately 900- 999 sq. ft. of functional living space, this beautiful home features an open-concept layout with laminate flooring throughout. Freshly painted and ready to move in! The large living and dining area is filled with natural light from oversized windows, creating a warm and inviting atmosphere. Both bedrooms are generously sized and feature ample closet space. The enclosed balcony provides additional usable space - perfect for a home office, den, or relaxation area. The kitchen offers great functionality with plenty of cabinetry and counter space, ideal for everyday use. Enjoy the convenience of all utilities and one parking space included in the rent - just move in and start living comfortably! Residents have access to a full range of building amenities, including an outdoor swimming pool, gym, sauna, party room, and visitor parking. The building is well-managed and surrounded by landscaped grounds, offering a peaceful and family-friendly environment. Located in a prime North York community, just steps to public transit, parks, and schools. Minutes to major highways (401 & 404), Fairview Mall, grocery stores, and multiple shopping plazas. Easy access to Seneca College, Don Valley trails, and nearby golf courses. Perfect for families, students, or professionals looking for a bright, spacious, and move-inready condo in a convenient central location. Utilities and parking included! (id:49187)
515 - 252 Church Street
Toronto (Church-Yonge Corridor), Ontario
Welcome to 252 Church Street. This bright and modern studio condo is located in the heart of downtown Toronto and features floor-to-ceiling windows, sleek custom kitchen finishes, and an oversized bathroom. The contemporary kitchen offers integrated appliances, quartz countertops,and flows seamlessly into the main living space. Enjoy access to excellent building amenities including a 24-hour concierge, full fitness centre, yoga studio, and outdoor terrace. Steps from Toronto Metropolitan University, public transit, Eaton Centre, dining, and entertainment,everything you need is right at your doorstep. (id:49187)
60a Tecumseth Street
Toronto (Niagara), Ontario
Nestled in the heart of the city, this stunning fully furnished townhouse offers a seamless blend of luxury, sophistication, and functionality. Completely custom redesigned, every detail of this residence has been meticulously curated to create a living space that exudes elegance and charm. Upon entering, guests are greeted by the grandeur of arched doorways and custom mill work setting the tone for the exquisite craftsmanship found throughout the home allowing for both form and function. For those who appreciate the convenience of working from home, a dedicated office space provides a quiet retreat with big windows, while a Murphy bed in the den offers flexibility for overnight guests. What's more, luxury meets practicality with interior garage access, built-ins, ample storage and ensuite laundry facilities, ensuring convenience at every turn. The kitchen boasts a stylish granite island, perfect for entertaining guests or enjoying casual meals with family overlooking the expansive great room featuring 10 feet soaring ceilings offering openness as well as a walk-out to the balcony perfect for enjoying that morning tea or coffee. The primary bedroom is a sanctuary of comfort with herringbone flooring throughout, featuring his and her sinks, separate showers and switchable privacy glass. Two additional luxurious bedrooms above provide ample space for family or guests with a beautifully tiled washroom offering a spa-like ambiance. However, the piece de resistance of this remarkable townhouse is the massive rooftop patio, offering unparalleled views of the iconic CN Tower and the city skyline. Whether hosting soirees under the stars or simply enjoying a morning coffee with breathtaking vistas, the rooftop patio is sure to be the envy of all who visit. Experience the epitome of urban living in this meticulously designed townhouse, where every detail has been thoughtfully considered to elevate your lifestyle to new heights. (id:49187)
505 - 33 Frederick Todd Way
Toronto (Thorncliffe Park), Ontario
Turnkey Luxury Living In The Heart Of Leaside! This Bright, Fully Furnished 2 Bedroom, 2 Bathroom Suite Offers A Well-designed Open-concept Layout With Generous Living And Dining Space. The Primary Bedroom Features A Walk-in Closet, Large Window, And Private Ensuite. Set Within A Premium, Full-service Building With Indoor Pool, Sauna, Fitness Centre, Games And Board Rooms, Outdoor Entertaining With Barbecues, And 24 Hour Concierge. Walk To Top-rated Schools, Shops, And Dining, With LRT At Your Doorstep And Quick Access To The DVP. Minutes To Sunnybrook Hospital. Parking And Locker Included. (id:49187)
2508 - 15 Queens Quay E
Toronto (Waterfront Communities), Ontario
Stunning 2-Bedroom, 2-Bathroom Suite At The Prestigious Pier 27 With An Enormous Terrace!Featuring A Modern Kitchen With Stainless Steel Built-In High-End Appliances, Floor-To-Ceiling Windows, And A Highly Efficient Open-Concept Layout. Enjoy An Unobstructed Balcony Offering Spectacular Views Of The Iconic CN Tower. Prime Location Just Steps To Loblaws, Banks, LCBO, The Financial District, Subway, Scotiabank Arena, St. Lawrence Market, Dining, Entertainment, And Union Station. Walking Distance To The Shores Of Lake Ontario. Luxury Amenities Include 24-Hour Concierge. The landlord Will Do a Professional Cleaning before Closing. (id:49187)
9 - 11 Eldora Avenue
Toronto (Newtonbrook West), Ontario
Beautiful Corner Unit Two-Bedroom Townhouse in The Heart of North York, Ideally located at Yonge and Finch. This prime Location Features Upgraded Nine-Foot Ceiling On Both Levels, Plus an Extra window on East Side For Added Brightness. The Functional Layout is Bright ,Spacious and Open- Concept, With a Modern Designed Kitchen Featuring Stainless Steel Appliances and quartz countertops. Hardwood floor Run Throughout.The Fresh Paint Gives The unit a Bright, Clean, and Modern feel. the Main Level Includes a two-piece Bathroom and a Closet. Conveniently Located Steps Away from Subway, GO, Bus, and Viva Stations, as well as Restaurants, Shopping, Bike Trail and Parks. Easy access to HYW 401. Free Underground Visitor Parking.The property also Include One Parking space and One Locker(both Owned). This Unit Comes With Low Maintenance Fees. (id:49187)
212 Wilson Street Unit# 2
Hamilton, Ontario
Welcome to Unit 2 at 212 Wilson Street - a beautifully renovated main-floor studio suite located in the heart of Hamilton's Lansdale neighbourhood. This bright and thoughtfully designed studio features a private entrance and an open-concept layout that maximizes space and functionality. The fully equipped kitchen includes a full-size fridge and stove, butcher-block countertops, and ample cabinetry - ideal for comfortable everyday living. The open living and sleeping area offers flexibility to arrange the space to suit your lifestyle, while the updated 3-piece bathroom showcases a modern vanity and sleek tiled shower. For added convenience, rent includes water, heat, air conditioning, and electricity, allowing for simple, worry-free living. Residents also enjoy access to a common card-operated laundry room within the building, featuring convenient tap-to-pay functionality. With street parking and public transit readily available, commuting is effortless. Ideally located just five minutes from Centre Mall, the Claremont Access, and St. Joseph's Healthcare, this unit offers comfort, efficiency, and connectivity in a vibrant urban setting. Available May 15, 2026. (id:49187)
7691 Willey Street
Niagara Falls (Oldfield), Ontario
Welcome to 7691 Willey Street, an exceptional home tucked away on a premium landscaped lot in the heartof Niagara Falls. This fully upgraded property is being offered as a luxury lease for AAA tenants seeking arefined, resort-style living experience. Step into your private retreat featuring a stunning in-ground heatedpool, a beautifully manicured putting green, and plenty of space to relax or entertain in style. The backyardis truly summer-ready and built for unforgettable moments. Inside, the home is meticulously kept and filledwith thoughtful upgrades. The main floor offers an open-concept design with high-end finishes, modernflooring, and a custom kitchen ideal for gatherings. Head downstairs and enjoy your very own hometheatre, perfect for cozy nights in or hosting friends. Upstairs includes 4 spacious bedrooms and 4bathrooms, all designed with comfort and function in mind. The attached 2-car garage and expandeddriveway provide ample parking and storage. Located close to top-rated schools, shopping, and allNiagara's best amenities, this home blends peace, privacy, and everyday convenience. Whether you arerelocating, building, or simply want to enjoy upscale living, this is your opportunity to lease one ofNiagara's finest homes. Inquiries from AAA tenants only, please. (id:49187)
504 Royal Ridge Court
Fort Erie (Ridgeway), Ontario
Freehold Townhouse in a new sub-division located in the quaint town of Ridgeway. Approximately over 2200sqft of finished living space. This beautiful 2+1br end unit features engineered hardwood floors, quartz counters, open concept living with a stunning tray ceiling and double wide patio doors. Primary bedroom is large and bright with a walk in closet and 5pc bath ensuite. Large basement finished with plush carpet and 3rd bedroom with egress window. Bathroom rough in is ready to go and lots of storage! Appliances still under warranty included. Tarion Home Owner warranty still applies. Make sure to check out the quaint town of Ridgeway when you come visit. (id:49187)

