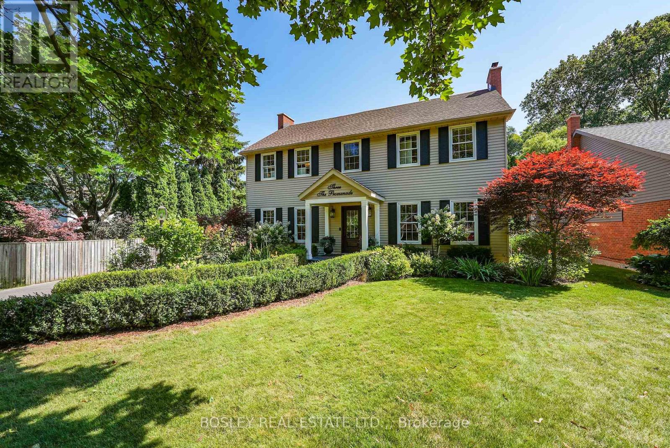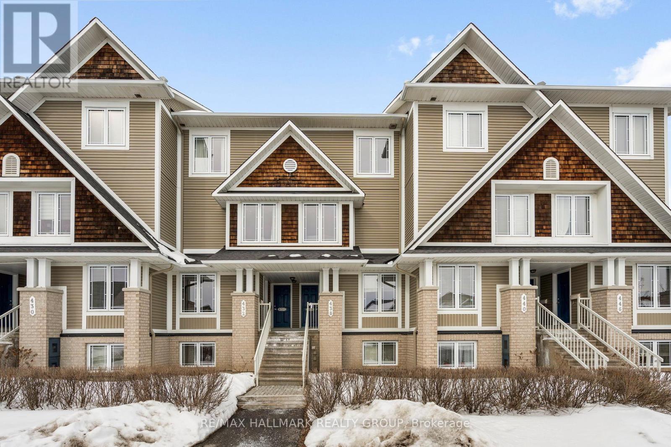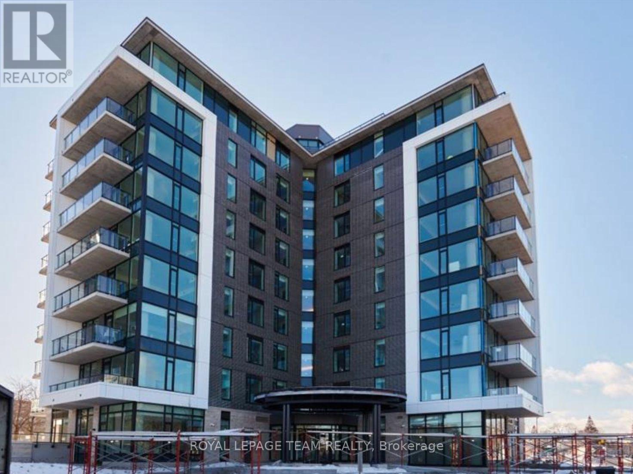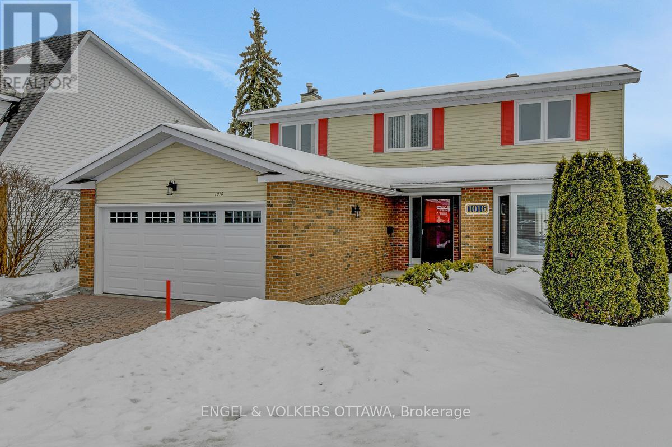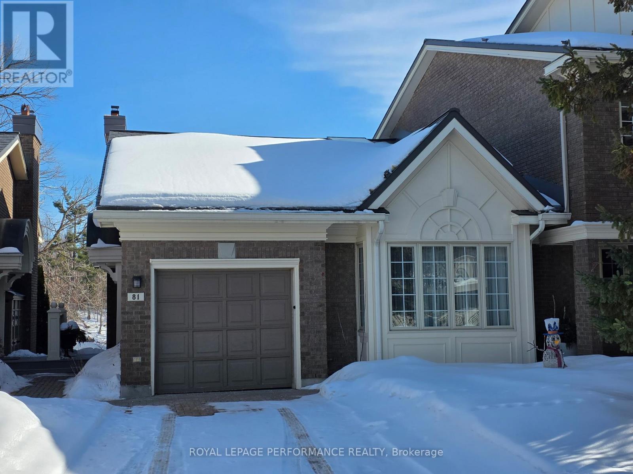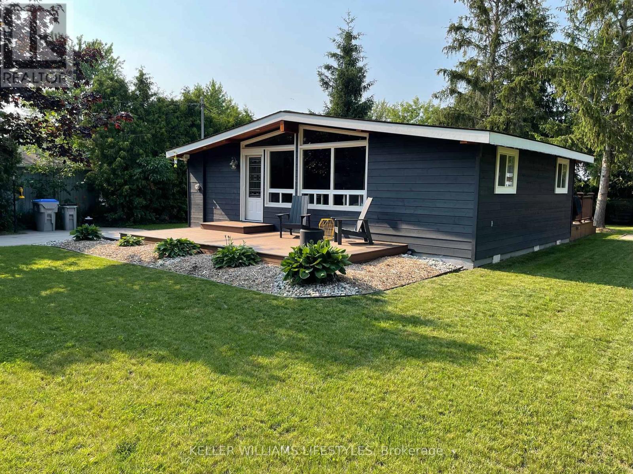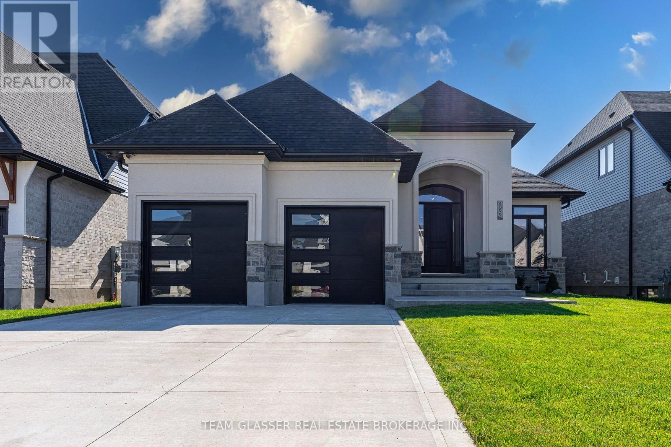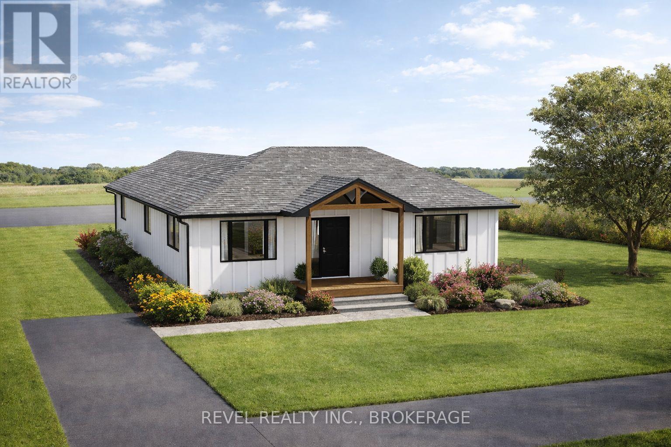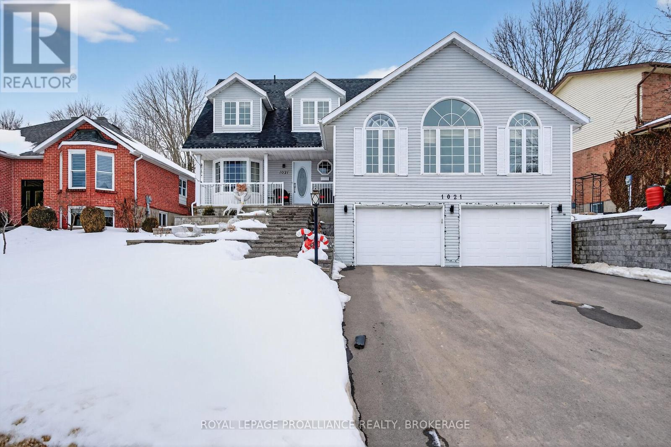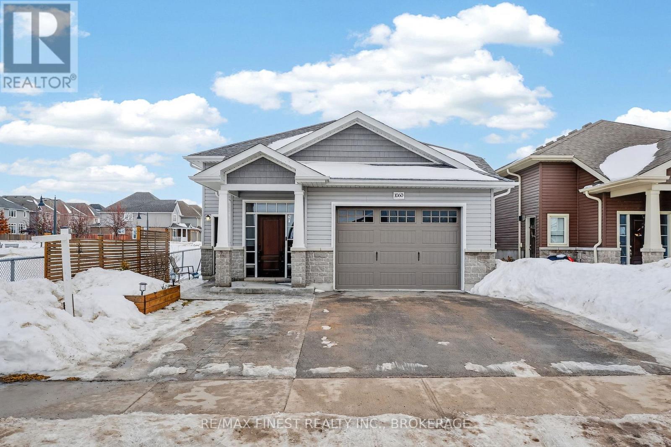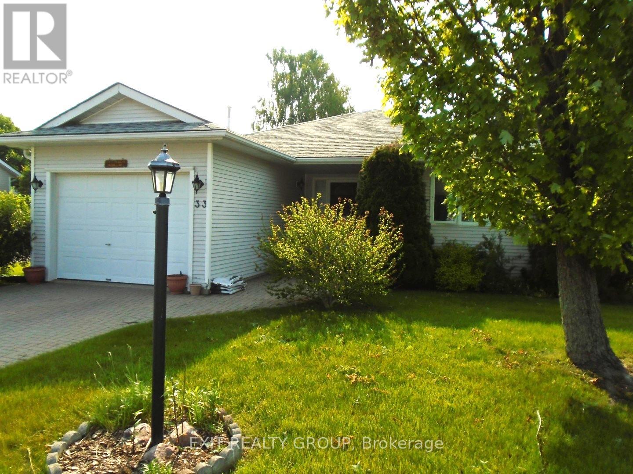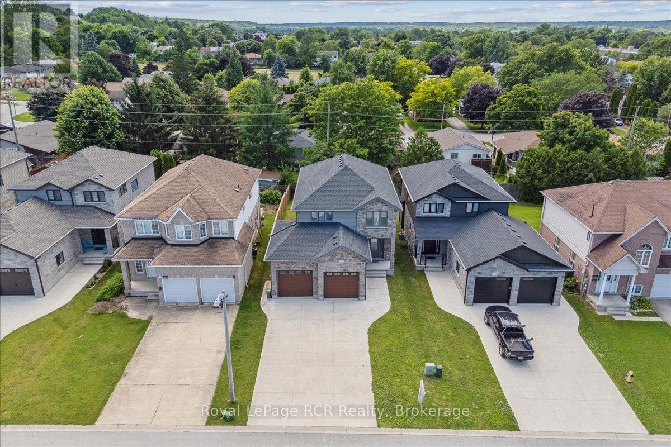3 The Promenade
Niagara-On-The-Lake (Town), Ontario
Fully Renovated Home on a Quiet Street. The entire property was completely updated in 2018. This residence seamlessly blends contemporary elegance with enduring charm and features a private backyard tailored for relaxation. The main floor was professionally and comprehensively redesigned to provide an expansive kitchen and family room. A separate dining room flows from the kitchen, with an additional living room at the front, complete with an open-hearth gas fireplace. This carefully considered layout delivers both open-concept and intimate spaces throughout the main floor. At the heart of the property is a modern kitchen anchored by a nine-foot island. It is appointed with premium countertops, stainless steel appliances, and generous cabinetry-an ideal setting for culinary pursuits. Ample natural light, provided by newer dual aspect windows in most rooms, accentuates the refined finishes and sophisticated interior design. The residence features spacious bedrooms, including a primary suite with a luxurious ensuite bathroom featuring contemporary fixtures. For added convenience, the laundry room has been relocated to the second floor. The finished basement presents an additional bedroom with an egress window and modern three-piece ensuite, along with a family room, den, and a substantial furnace room suitable for storage. Entering through the automatic gated driveway, you find a professionally landscaped, fully fenced private oasis, backing onto the Heritage Trail. There is multiple seating areas designed for both leisure and entertaining. Residents can enjoy the versatility of this garden, whether savoring morning coffee, hosting gatherings, or relaxing in the soaker pool. Additionally, the heated she-shed offers a retreat or supplemental storage as needed. The oversized, two-car garage is fully insulated with a separate, ductless HVAC system. All renovations have been completed, providing an exceptional opportunity to acquire a move-in ready, turnkey property. (id:49187)
436 Harvest Valley Avenue
Ottawa, Ontario
Bright and modern designed upper terrace home offering 2 Bedrooms, 3 Bathrooms, and 2 parking spots with a maintenance free lifestyle. The main level features an open concept floor plan with a bright living and dining area, plus an upgraded kitchen with stainless steel appliances (Fridge, Stove, Dishwasher, Hood-Fan), ample cabinetry, generous counter space, and a flexible nook for a eating area or home office. Upstairs, you'll find two bedrooms, each with its own ensuite bathroom, closet, and large windows-perfect for families, roommates, or professionals. Additional conveniences include in-unit laundry, a deep storage closet, and a bonus patio for outdoor lounging. Located in a family-friendly neighbourhood within walking distance to schools, parks, recreation facilities, and public transit. Applicants MUST provide all of the following: rental application, proof of employment/income, recent credit check, and references. Tenant is responsible for Gas, Water, Hydro, HWT Rental. 24 hour irrevocable. (id:49187)
Unit #803 - 360 Deschatelets Avenue
Ottawa, Ontario
Welcome to Unit 803 at 360 Deschâtelets Avenue in prestigious Greystone Village - where refined riverside living meets urban accessibility.This elegant 1-bedroom, 1-bathroom residence showcases a bright open-concept layout enhanced by soaring ceilings and dramatic floor-to-ceiling windows that flood the space with natural light. From the 8th floor, enjoy sweeping views and a sense of elevated privacy rarely found in rental living.The contemporary kitchen is beautifully appointed with quartz countertops, sleek cabinetry, and premium appliances, flowing seamlessly into the spacious living and dining area - ideal for both entertaining and everyday comfort. Step onto your private balcony and unwind while taking in the surrounding neighborhood views.The generously sized bedroom offers ample closet space and a tranquil retreat, while the spa-inspired bathroom features modern finishes and clean, timeless design. In-suite laundry adds everyday convenience, and the unit is finished with high-quality flooring throughout.Residents enjoy access to exceptional building amenities including a fully equipped fitness centre, rooftop terrace, stylish party room, and landscaped pathways along the Rideau River just outside your door.Perfectly located steps to scenic walking and biking trails, cafés, shops, and only minutes to the Glebe, Lansdowne Park, and downtown Ottawa - this is sophisticated city living in one of Ottawa's most sought-after communities.Available April 1st. Schedule your private viewing today. (id:49187)
1016 Driftwood Crescent
Ottawa, Ontario
Welcome to this lovingly maintained and exceptionally spacious home in the heart of Convent Glen North, one of Orléans' most sought-after neighbourhoods. Offering excellent bones and a generous, functional floorplan, this home has been gently lived in, meticulously cared for, and is truly move-in ready.The bright main level features beautiful hardwood flooring and a welcoming family room with a cozy fireplace. A convenient laundry and mudroom just off the garage adds practicality for busy families. Upstairs, you'll find continued hardwood flooring and well-proportioned bedrooms designed for comfort and flexibility.Step outside to enjoy the large, private backyard-an ideal space for relaxing, gardening, or hosting summer gatherings.Thoughtful updates provide peace of mind, including a new roof (2022) and furnace (2024). Located in a fantastic, family-friendly community close to excellent schools, parks, shopping, and amenities, with easy access to Highway 417 and the LRT for a seamless commute. The NCC trails along the Ottawa River are just a few steps away and offer great walking, biking and cross country skiing. This is a rare opportunity to own a solid, beautifully maintained home in an unbeatable location at a fantastic price. (id:49187)
81 Waterford Drive
Ottawa, Ontario
Escape to Your Own Waterfront Retreat in the heart of the city! This unique home features three bedrooms and two bathrooms. On the main level you'll find a generous primary bedroom that boasts large windows, abundant closet space, and a four-piece ensuite. A few steps up to the next level will bring you to the kitchen illuminated by a skylight and equipped with generous storage. The open concept living and dining area offers breathtaking views of the Rideau River. Just beyond the living room, featuring a charming wood-burning fireplace, French doors lead to a balcony overlooking the River. This delightful space is perfect for outdoor dining, hosting guests, or simply basking in the warm sunshine. The lower level includes two additional bedrooms, along with a convenient 4-piece bathroom and a laundry room. The finishing touch to this home is the basement, which features a family room perfect for designing your very own home theater. The communal dock serves as an excellent retreat for relaxation and water activities and the clubhouse is ideal for entertaining family and friends, you'll find everything you need for a perfect gathering. This property is ideally located close to restaurants, schools, public transit, and a range of urban amenities. (id:49187)
33736 Staffa Road
Bluewater (Stanley), Ontario
Welcome to this beautifully maintained 3-bedroom, 1-bath cottage offering the perfect blend of comfort, privacy, and lakeside living. Renovated in 2019 and lovingly cared for since, the home is open and bright with abundant natural light throughout. Thoughtful cosmetic updates and many furnishings are included, making this a true turnkey escape.Surrounded by mature trees, the property offers a peaceful, secluded setting with meticulously enhanced landscaping completed over recent years. Expansive composite decks at both the front and back create ideal spaces for relaxing, entertaining, or enjoying warm summer evenings. An outdoor shower adds convenience after a day at the beach, while newly refreshed access stairs just steps away lead to the stunning shoreline of Lake Huron.Known for its breathtaking sunsets, sandy beaches, and refreshing waters, the Lake Huron shoreline offers a relaxed coastal lifestyle with nearby communities featuring charming shops, dining, marinas, trails, and year-round recreational opportunities. Whether you're seeking a serene personal retreat or a welcoming place to gather with family, this property delivers an exceptional lakeside experience. (id:49187)
4099 Sugarmaple Crossing
London South (South V), Ontario
Stunning custom-built bungalow in the heart of Lambeth offering 3,460 sq. ft. of beautifully finished living space. This open-concept home features engineered hardwood floors, 9-foot ceilings, and a bright main floor with 2 bedrooms, 2 full baths, dedicated office, and convenient mudroom-style laundry. The chef-inspired kitchen showcases a waterfall island, premium Bosch appliances, vaulted ceilings, and a cozy gas fireplace. The spacious primary suite includes a walk-in closet, spa-like ensuite, and French doors leading to a large deck. The fully finished lower level offers 9-foot ceilings, a generous rec room, family lounge, 3-piece bath, and third bedroom with space for a fourth or home gym. Enjoy a resort-style deck, heated and insulated garage, and driveway for four vehicles (no sidewalk). Close to parks, top-rated schools, and quick highway access. This is the dream home you've been waiting for - don't miss it! Book your private showing today! (id:49187)
2619 Perth Road
Kingston (City North Of 401), Ontario
ATTENTION BUILDERS, DREAMERS & VISIONARIES - If you've been waiting for a true blank canvas in Glenburnie, this is it. Welcome to 2619 Perth Road - a shell home intentionally designed for families who want to start from scratch and finish with purpose. This is not cookie-cutter- this is custom, intentional, and built for your life. Featuring a thoughtfully planned 3-bedroom layout, open-concept living, and vaulted ceilings, the framework is already in place - now it's your turn to bring the vision to life. The unfinished basement offers endless flexibility for future living space, a home gym, or that dream rec room you've been pinning for years. However don't look past the separate entrance giving in law- potential- the possibilities are endless! Another key feature is the commercial zoning, and separate entrance that takes you back to the pre-poured footings for a future workshop/ garage. Paired with stunning 3D renderings by Myers Design & Build, this property shows exactly what's possible when craftsmanship meets creativity. Whether your style is modern, farmhouse, or something uniquely you - this home is ready to become it. Located in family-friendly Glenburnie, just minutes to Kingston, schools, and amenities - you get space, privacy, and convenience all in one powerful package. (id:49187)
1021 Dunham Street
Kingston (North Of Taylor-Kidd Blvd), Ontario
Spacious Family Home with Unique Layout in a Prime Location! Welcome to this beautifully maintained two-storey family home offering space, versatility, and an exceptional ravine setting. With 4 bedrooms and 2.5 bathrooms, this property is designed to accommodate growing families, multi-generational living, or those seeking space for a home-based business. The main floor features an updated eat-in kitchen complete with a large island-perfect for entertaining and everyday living. Enjoy both a separate formal dining room and an elegant living room with hardwood floors. The inviting family room offers sliding doors that open to a private, fully fenced ravine lot-your own peaceful backyard retreat. Also on the main level, you'll find a convenient 2-piece powder room, main floor laundry, and an impressive oversized great room. Just off the great room is a versatile den that can easily serve as a fourth bedroom or private office. With its separate entrance, this area is ideal for a home-based business or presents an excellent opportunity to create an in-law suite. Upstairs, you'll discover three generously sized bedrooms, a 4-piece main bathroom, and a spacious primary suite featuring its own 4-piece ensuite. The unfinished basement provides endless potential for future development and includes access to the oversized double car garage. This exceptional home offers flexibility, privacy, and room to grow-all in a sought-after location. We look forward to welcoming you home. (id:49187)
1060 Rosanna Avenue
Kingston (City Northwest), Ontario
Welcome to 1060 Rosanna Avenue in the heart of Woodhaven! Built in 2018 by Selkirk Homes, this custom raised bungalow seamlessly blends upscale design with exceptional income potential. Thoughtfully designed with a bright, open-concept layout, the main level features four generous bedrooms, including a spacious primary retreat complete with a private ensuite. Large windows flood the home with natural light, creating an inviting and airy atmosphere throughout. What truly sets this property apart is the fully legal, separately metered secondary suite with its own private entrance. This beautifully finished two bedroom suite includes a full 4 piece bath and dedicated laundry, offering excellent flexibility as a premium mortgage helper, in-law accommodation, or turnkey investment rental. Step outside to enjoy summer evenings on the elevated deck overlooking the backyard, or take advantage of the unbeatable location backing directly onto Woodhaven Park making it an ideal setting for families and outdoor enthusiasts alike. Additional highlights include a 1.5 car garage with extra storage space and ample parking. Whether you are looking to offset your mortgage while enjoying elevated living, accommodate extended family, or expand your investment portfolio, this is a standout opportunity in one of Kingston's most desirable neighborhoods! (id:49187)
33 Cretney Drive
Prince Edward County (Wellington), Ontario
One of Wellington on the Lake's smaller homes @ 1160 sq ft - features two bedrooms, 1.5 baths, kitchen dining area combination with walk-out to deck. Corner lot with low maintenance. Located on leased land in Prince Edward County's premiere 55 plus community. Enjoy the many activities WOTL can offer to live an active adult lifestyle. Seller says sell! Won't last long! Offered at $322,900. (id:49187)
1302 14th Avenue E
Owen Sound, Ontario
Nestled at the end of a quiet cul-de-sac on the east side of Owen Sound, this stunning 2-storey stone home perfectly balances sophisticated style with the warmth of a true family home. From the moment you step inside, the open concept main floor reveals a layout designed for both high-energy entertaining and quiet everyday moments, further enhanced by the practical addition of a convenient main floor laundry room. At the heart of the residence sits a bright and modern kitchen, anchored by sleek quartz countertops, stainless steel appliances, and a center island that naturally becomes the hub for morning coffee and casual conversation. Rich hardwood flooring guides you through the airy dining area into a living room centered by a cozy gas fireplace, while sliding glass doors offer a seamless transition to the backyard deck for summer BBQs and outdoor relaxation. The upper level is a dedicated sanctuary, housing four generous bedrooms that ensure everyone has their own space. The primary suite serves as a private escape, complete with a walk-in closet and a spa-like five-piece ensuite. Downstairs, the finished lower level expands your living options significantly, offering a second gas fireplace in a welcoming family room along with a versatile fifth bedroom, ideal for a guest suite, a teenager's hideaway, or a quiet home office. Perfectly positioned just minutes from the hospital, shopping, and Georgian College, this home offers a rare combination of peaceful cul-de-sac living and effortless everyday convenience. (id:49187)

