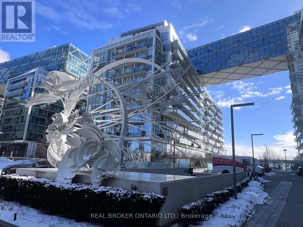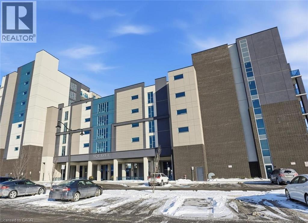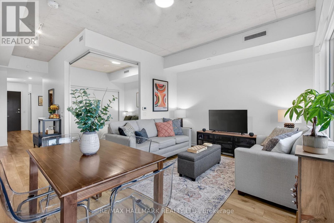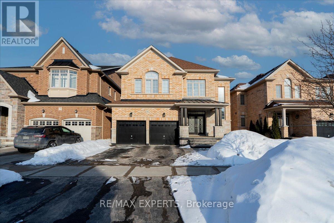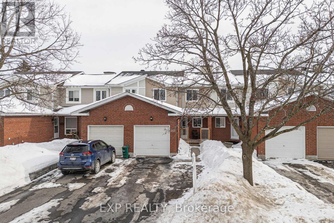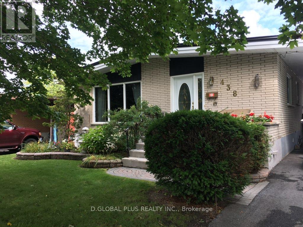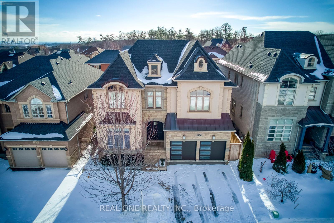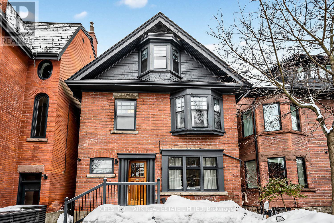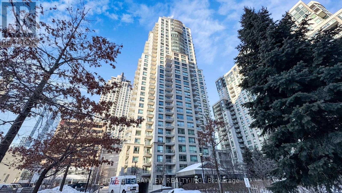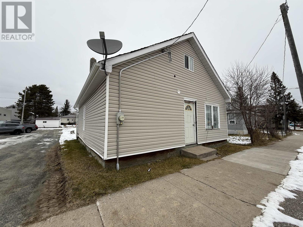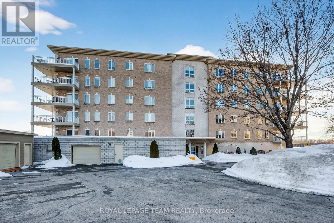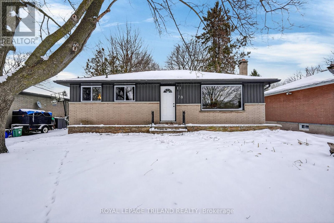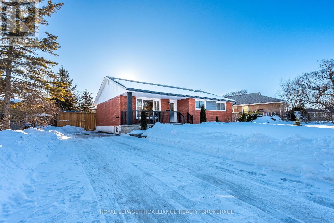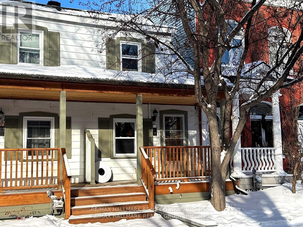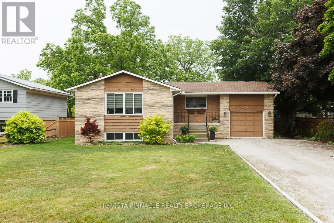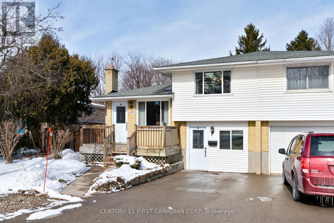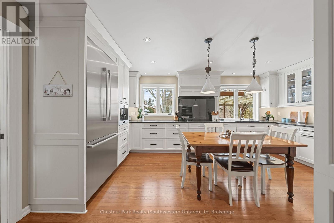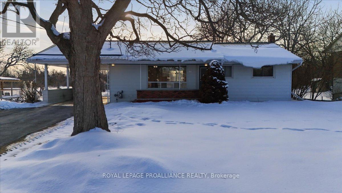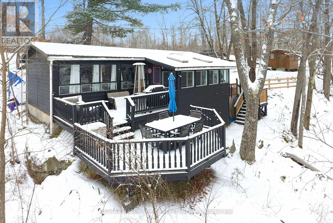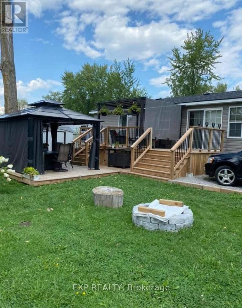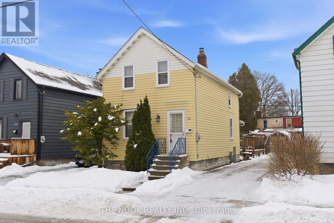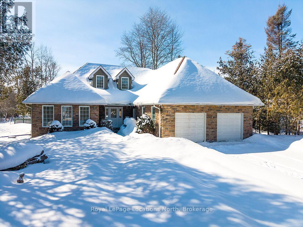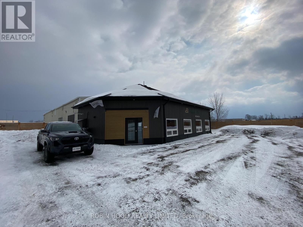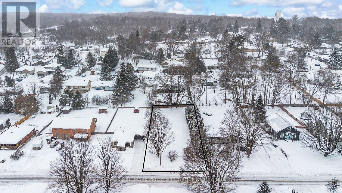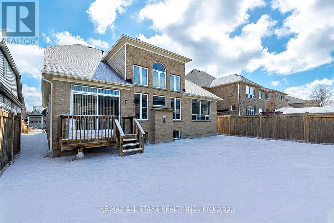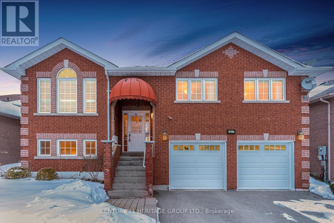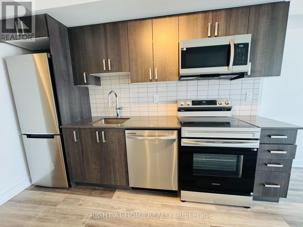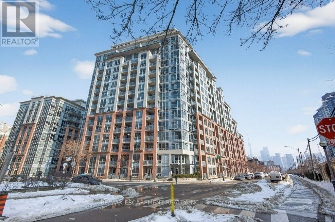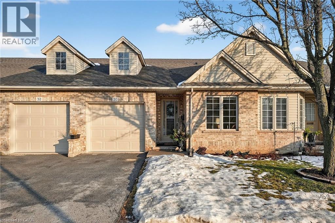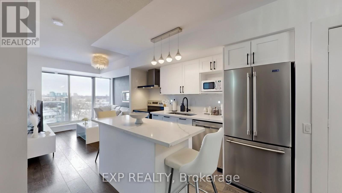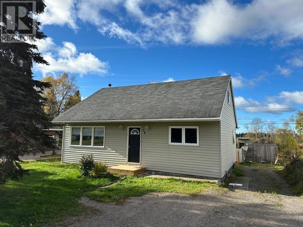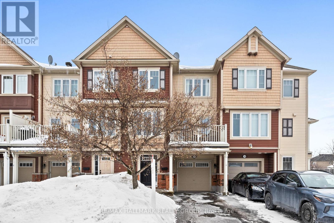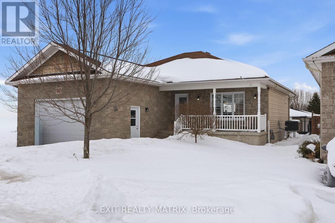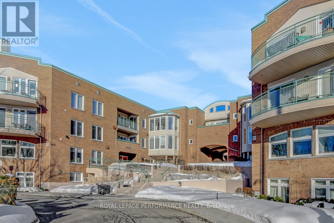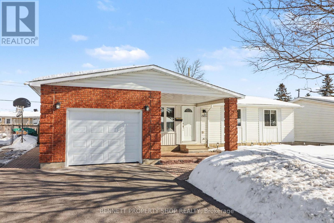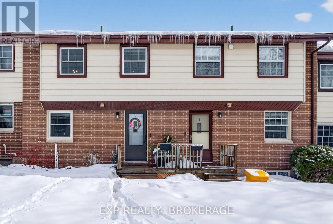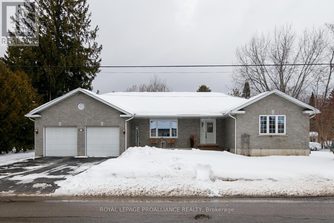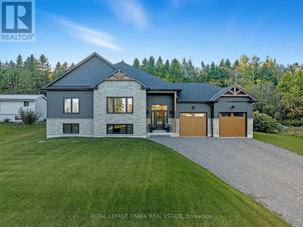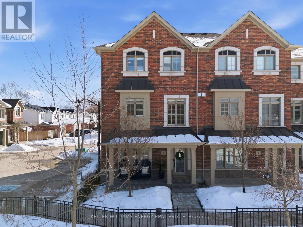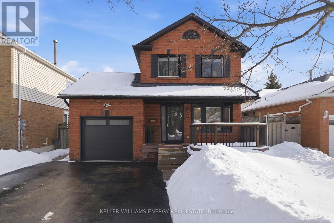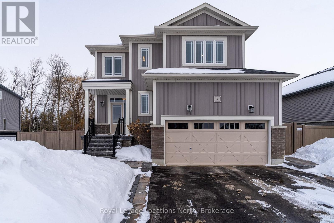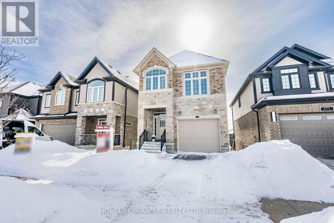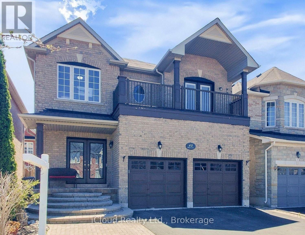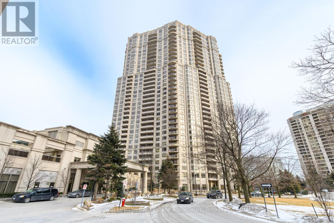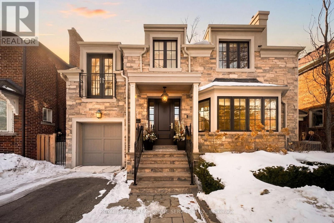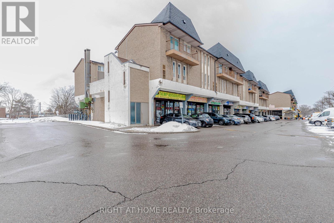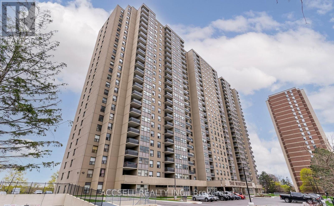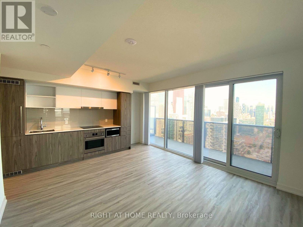2608 - 15 Queens Quay E
Toronto (Waterfront Communities), Ontario
Experience the ultimate in waterfront luxury at Pier 27 Towers, where the serene energy of Lake Ontario meets the vibrant pulse of the city. Perched on the 26th floor, this immaculate two-bedroom, two-bathroom suite is a masterclass in coastal-inspired design, featuring soaring 9' ceilings and floor-to-ceiling windows that frame breathtaking, panoramic views of the harbor and skyline. The heart of the home is an expansive, extra-wide balcony-a private outdoor sanctuary perfect for savoring the lake breeze and watching ships glide by. Life here extends beyond your front door; you are steps from the Harbourfront's scenic trails and the water's edge, with access to resort-style amenities including a glittering outdoor pool and a sunset BBQ terrace. Perfectly balanced between tranquility and urban convenience, this sun-drenched, open-concept residence offers seamless access to the PATH and Union Station, ensuring that while you live by the water, the entire city remains at your fingertips. Parking is available for an additional fee. Please contact the listing agent for pricing and further details. (id:49187)
16 Concord Place Unit# 516
Grimsby, Ontario
Located in the highly sought-after Aquazul Condominiums at Grimsby on the Lake, this 2020-built, well-maintained 1 bedroom + den suite offers bright, open-concept living with floor-to-ceiling windows that fill the space with natural light and capture beautiful Lake Ontario views and stunning sunrises. The modern kitchen features hard-surface countertops, stainless steel appliances, and breakfast-bar seating, flowing seamlessly into the living area and out to a private balcony—ideal for relaxing or entertaining. The spacious primary bedroom includes a walk-in closet with convenient ensuite access, while the full den provides flexible space for a home office or guest area. In-suite laundry adds everyday convenience. Aquazul delivers true resort-style living, with premium amenities including an outdoor pool and BBQ courtyard, fully equipped gym with lake views, party room, theatre/media lounge, games and billiards room. Enjoy being steps to lakeside walking trails, parks, boutique shops, cafés, and restaurants, with Costco and everyday conveniences just across the road. Includes one underground parking space and a storage locker, with quick QEW access. A fantastic opportunity in one of Grimsby’s most vibrant waterfront communities. (id:49187)
304 - 1808 St. Clair Avenue W
Toronto (Weston-Pellam Park), Ontario
Welcome to elevated urban living in a connected and growing west-end community. This beautifully designed one bedroom plus oversized den suite offers 665 square feet of highly functional space, ideal for professionals, first-time buyers, or downsizers seeking comfort and convenience. The open-concept layout flows seamlessly from the modern kitchen into a bright living and dining area, creating an inviting space to relax or entertain. Floor-to-ceiling windows fill the suite with natural light, while the private balcony overlooks a quiet residential neighbourhood that becomes a lush canopy of mature trees in the summer months, offering a rare sense of calm in the city. The spacious primary bedroom provides a peaceful retreat, and the generous den is large enough to function as a dedicated home office, guest space, or flexible bonus room. A well-appointed four-piece bath completes the interior. Residents enjoy an impressive collection of building amenities including a fully equipped fitness centre, stylish party room, co-working lounge, outdoor terrace with BBQ area, and thoughtfully designed common spaces that make working from home or hosting friends effortless. High-speed internet is included in the maintenance fees. Unmatched connectivity puts the city at your doorstep with easy access to the GO Train, UP Express, and the future Old Weston SmartTrack line, along with nearby streetcar routes and major commuter corridors. Whether heading downtown, to Pearson Airport, or across the GTA, getting where you need to go is simple. A smart investment in both lifestyle and location. *High-speed internet is included in the maintenance fees, ideal for remote work or streaming.* (id:49187)
43 Lewis Avenue
Bradford West Gwillimbury (Bradford), Ontario
Welcome to this stunning luxury detached residence offering 4 bedrooms and 5 bathrooms with adouble-car garage, located in one of Bradford's most desirable neighbourhoods. Featuring 3,497sq. ft. of beautifully finished living space and 9-foot ceilings on the main level, this home showcases extensive premium upgrades throughout. The impressive foyer welcomes you with soaring 20-foot ceilings and a bright, open-concept layout designed for both comfort and functionality. The gourmet kitchen is equipped with quartz countertops, high-end stainless steel appliances, and ample cabinetry-ideal for entertaining and everyday living. The main floor also includes a spacious family room, a well-sized living room, and a convenient main-floor office. The upper level features four generously sized bedrooms, each with its own ensuite bathroom. The luxurious primary retreat offers a large walk-in closet and a spa-inspired 6-piece ensuite. Situated on a flat lot approximately 42 ft x 106 ft, this homeoffers excellent curb appeal and outdoor potential. Conveniently located minutes to Hwy 400, Bradford GO Station, schools, parks, community centre, library, restaurants, and shopping. Anexceptional opportunity to own a refined luxury home in a prime location-this property is a must-see (id:49187)
157 Huntersfield Drive
Ottawa, Ontario
Welcome to 157 Huntersfield Drive - a beautifully maintained turn-key freehold townhouse in one of Ottawa's most family-friendly communities!This spacious home offers 3 bedrooms and 2.5 bathrooms, delivering the perfect blend of comfort and functionality. The main level features a bright, open-concept layout ideal for both everyday living and entertaining, with generous living and dining spaces and a well-appointed kitchen designed to keep you connected to family and guests.Upstairs, you'll find three generously sized bedrooms, including a primary retreat complete with a private ensuite bath and ample closet space. The additional bedrooms are perfect for children, guests, or a home office. With 2.5 bathrooms in total, busy mornings are made easy.The finished basement provides valuable additional living space, perfect for a family room, home gym, office, or play area - offering flexibility to suit your lifestyle needs.Located in the heart of Hunt Club, this home offers convenient access to parks, schools, shopping, transit, the airport and everyday amenities. Enjoy being just minutes from everything you need while still tucked into a quiet, welcoming neighbourhood.157 Huntersfield Drive presents an incredible opportunity to own a move-in ready home in a sought-after location. Just unpack and enjoy everything this fantastic property has to offer! (id:49187)
438 Beach Avenue
Cornwall, Ontario
Here's an appealing brick bungalow set in a popular, well established family neighbourhood. Features include 3 bedrooms, 2 baths, gas heat, central air, hardwood floors, finished family room, plus covered carport parking & an inground pool, all surrounded by a well landscaped lot. Easy to view. This home has been meticulously cared for & the availability of a very flexible closing only adds to an inviting package. (id:49187)
1384 Pinery Crescent
Oakville (Jc Joshua Creek), Ontario
5 Elite Picks! Here Are 5 Reasons To Make This Home Your Own: 1. Spectacular Gourmet Kitchen ('19) Boasting Modern Cabinetry, Large Centre Island, Quartz C/Tops, Glass B/Splash, B/I Thermador Appliances & Breakfast Area with 2nd Island/Breakfast Table & W/O to Composite Deck & Private Backyard! 2. Stunning Principal Rooms... Including Gorgeous 2-Storey F/R Featuring Linear Gas F/P & Huge Windows Overlooking the Backyard, Plus Open Concept L/R, Separate Formal D/R with Custom Decorative Ceiling... Plus Custom French Door Entry to Private Office/Den. 3. Updated Staircase with Glass Railings ('19) Leads to Spacious 2nd Level with Open Concept Den, Convenient Upper Level Laundry, W/I Linen Closet & 3 Large Bdrms - Each with Its Own Ensuite... Including Oversized PBR Suite Boasting Sitting Area, His & Hers W/I Closets & Luxurious 4pc Ensuite Boasting Stunning Tile Work, Dbl Vanity, Additional Storage & Huge Glass-Enclosed Shower. 4. Exceptional Finished Bsmt Featuring Remarkable Exercise Room with Glass Doors, B/I Shelving & Mirrored Walls, Stunning Rec Room with Slat Feature Wall & Ethanol F/P... Plus 4th Bdrm, Office, 3pc Bath & Ample Storage! 5. Spectacular Private (Low-Maintenance) Backyard Oasis ('22) Boasting Huge Composite Deck (with Natural Gas BBQ & Fire Table), Expansive Patio Area with Huge Pavilion (with B/I Concrete Table & Electric Heaters) & Artificial Turf Area!! All This & More!! 2pc Powder Room & Garage Access Complete the Main Level. Further 2019 Updates Include: Updated Eng. Hdwd & Upgraded Baseboards on All 3 Levels, New Garage, Front Doors & Interior Doors, Wood Panelling in Foyer & Custom Wall Decor in L/R, LED Lighting & Additional Pot Lights, Custom Blinds & Drapery, Washer & Dryer, Bev. Fridge & More... Please See Feature Sheet for Comprehensive List. Fabulous Location in Desirable Joshua Creek Community Just Minutes from Many Parks & Trails, Top-Rated Schools, Rec Centre, Restaurants, Shopping & Amenities, Plus Easy Hwy Access. (id:49187)
35 Castle Frank Road
Toronto (Rosedale-Moore Park), Ontario
Welcome to 35 Castle Frank Road - a fully renovated and smart 5-bedroom, 5-bathroom residence in the heart of Rosedale. Reimagined from top to bottom and completed in 2020, this exceptional home seamlessly blends timeless architecture with refined, modern finishes - offering turnkey luxury in one of Toronto's most prestigious neighbourhoods. Thoughtfully redesigned for today's lifestyle, the home features expansive principal rooms, elegant detailing, and a functional open-concept flow ideal for both everyday living and entertaining. The chef-inspired kitchen anchors the main level with premium appliances, custom cabinetry, and generous workspace, opening effortlessly to an inviting family space and outdoor living. Upstairs, five well-proportioned bedrooms provide flexibility for growing families, guests, or home office needs. The serene primary retreat offers a spa-like ensuite and ample closet space, creating a true sanctuary. Each of the five bathrooms has been beautifully appointed with high-end fixtures and contemporary finishes. Situated just steps from ravine trails and within walking distance to Castle Frank Subway Station, this coveted address delivers the perfect balance of natural beauty and urban convenience. Close to top-tier schools, parks, and downtown access. 35 Castle Frank Road presents a rare opportunity to enjoy fully updated living in historic Rosedale. (id:49187)
2906 - 21 Hillcrest Avenue
Toronto (Willowdale East), Ontario
Prime North York Location. Rare opportunity for a bright, spacious, one of a kind unit in a luxury Monarch building. High-floor, 9 foot ceilings, suite features a unique layout with unobstructed skyline views overlooking Mel Lastman Square and the skating rink. Enjoy sunny floor-to-ceiling windows, and a large wraparound terrace with walk-outs from both the living room and bedroom. Freshly painted throughout and offers upgraded granite countertops, laminate flooring, brand-new never-used washer and dryer, and all new window blinds. Exceptional resort-style amenities include 24-hour concierge, indoor pool, hot tub, fully equipped gym, movie theatre, party room, car wash, internet cafe, and garden BBQ area. Unbeatable location With a walking Score of 100, just a 2-minute walk to North York Subway Station, Empress Walk, restaurants, shops, supermarkets, library, pharmacy, The Keg, Cineplex, and with quick access to Highway 401. Some photos have been virtually staged (id:49187)
38 King St
Sioux Lookout, Ontario
This home is full of potential and ready for someone with vision to bring it to life. Offering two bedrooms on the main floor plus a spacious loft that could easily be transformed into an additional bedroom, studio, or cozy retreat, the layout lends itself to a variety of possibilities. Located right in the downtown core, it offers the convenience of being close to shops, restaurants, and everyday amenities. With its appealing price point and the opportunity to build equity quickly, this property is ideal for those looking for a project with great upside. With the right updates and personal touches, this house could truly become a beautiful and inviting home. (id:49187)
503 - 136 Edwards Street
Clarence-Rockland, Ontario
We are delighted to present this rarely offered, beautiful, bright, and spacious penthouse suite located at 136 Edwards Street. This stunning luxury marina condominium is perfectly positioned on the waterfront, offering breathtaking panoramic views of the Ottawa River and the surrounding mountains. Flooded with natural light, this exceptional residence provides a refreshing departure from typical condo layouts. The expansive living and dining area is ideal for entertaining, featuring large windows and patio doors that open onto a generous balcony-perfect for taking in the spectacular river and mountain vistas. The beautifully designed kitchen is equipped with designer cabinetry and offers an efficient, gourmet-friendly layout. Throughout the suite, a tasteful combination of hardwood, ceramic, and carpet flooring adds warmth and comfort. The well-appointed floor plan includes a large primary bedroom, a versatile den that can easily serve as a home office or guest bedroom, and two washrooms: a spacious 4-piece main bath and a convenient 2-piece powder room shared with the in-suite laundry area. Meticulously maintained and move-in ready, this unit also includes one underground parking space with a locker, as well as an additional exterior parking space. Residents enjoy access to excellent shared amenities, including a large community room with kitchenette, hobby and reading areas, and an exercise space. A beautiful park and scenic walking trail further enhance this exceptional waterfront lifestyle. Truly a must-see property. (id:49187)
78 Mark Street
London East (East D), Ontario
This renovated and move-in-ready bungalow delivers style, function and an unbeatable location -walking distance to Fanshawe College and only steps to public transport, shopping, parks, and more! Inside, enjoy a bright and open layout featuring a custom chef's kitchen with quartz countertops, and sleek cabinetry. Luxury hardwood flooring and designer tile on main, modern fixtures and fresh designer finishes continue throughout. you'll find 3 generous bedrooms on main floor and updated bath. Walk out to your large rear yard for summer BBQs, morning coffee or quiet evenings outdoors. complete the package - offering turnkey comfort and peace of mind for both end-users and investors. Brand new windows, new siding, fascia, soffits and eavestroughs. new breaker panel. Shingles are under 10 years old. This is the kind of home that checks all the boxes: designer-influenced renovation, possible 2nd unit in lower level, private outdoor space, and prime North East London location. Exceptional value and ready for immediate move-in. (id:49187)
68 Mackenzie Crescent
Kingston (Central City West), Ontario
Welcome to 68 Mackenzie Crescent, a beautifully maintained home located in a desirable & family-friendly Kingston neighbourhood. This inviting property offers a bright, functional layout with a comfortable living space, a practical kitchen, a formal dining room (which could creatively be converted to a bedroom) & generously sized bedrooms. The fully finished basement adds exceptional versatility, featuring a convenient separate entrance, updated lighting, durable luxury vinyl plank flooring & 2 bonus bedrooms. Outside, enjoy a fully fenced backyard with a 7-foot privacy fence, a spacious 12' x 28' deck with railings perfect for entertaining & a new garden shed for added storage. Recent exterior upgrades also include a new front door, aluminum porch railings with a custom pillar, updated eavestroughs & downspouts, tasteful exterior painting & landscaping. Ideally situated mere steps away from St. Lawrence College, Providence Care Hospital & Lake Ontario Park, with easy access to major routes & city conveniences. This well-kept & updated home presents a fantastic opportunity for growing families or investors alike. (id:49187)
231 St Andrew Street
Ottawa, Ontario
Fantastic location for this very cute 2-bed, 1-bath home in the heart of the ByWard Market. Ideal location and close to transit, coffee shops, restaurants, shopping, Global Affairs, Rideau Falls, Ottawa U, and all that the market has to offer. Shared driveway with one parking spot in the rear. Plenty of street parking with a permit. Furnace and front Porch 2024. 48 hours irrevocable on offers. (id:49187)
49 Main Street S
Bluewater (Bayfield), Ontario
The Pride of ownership can't be missed in this lovely home located in the beautiful Village of Bayfield. This spacious raised bungalow is perfect for a couple that likes to entertain; or for a growing family. The bright open main floor offers a generous sized living room w/ large picture window & electric fireplace; adjoining dining room; eat-in kitchen w/ newer stainless steel appliances, new matte black sink/faucet & plenty of storage. The main floor also includes the primary bedroom; 2 additional bedrooms; updated 4-piece bath w/ granite countertops & ceramic tile flooring. The lower level has a large family room w/ original stone gas fireplace, pool table(included), new carpeting & deeper windows, providing tons of natural light. The lower level also includes a 4th bedroom; bright laundry room w/ newer front load/high efficiency washer & dryer. The perfectly cared for back yard w/ wooden deck, flagstone, manicured gardens & privacy fence is a great place to relax & unwind. The attached single car garage is fully insulated w/ automatic door opener & direct access to the house. Numerous updates include luxury vinyl flooring(including new sub floor), new modern light fixtures, new HVAC system w/ high efficiency gas furnace & central air, new carpet, new stair treads, new window coverings, new electrical panel & all new appliances. Close to the beautiful shores of Lake Huron, parks, golf courses, shops, restaurants & Bayfield's Historic Main St. Don't miss your opportunity to own this move-in ready home in the heart of Bayfield! (id:49187)
1099 Byron Baseline Road
London South (South K), Ontario
Rare opportunity to own a 4-level side-split semi-detached home in the highly sought-after neighbourhood of Byron. Ideally located within a short walk to Springbank Park and just minutes from Boler Mountain and Byron Village, offering excellent amenities,shopping, and great schools. This well-maintained home features an updated kitchen with granite countertops and a beautifully renovated bathroom complete with a walk-in shower. The unique multi-level layout provides exceptional flexibility, including the potential for a home-based business with a separate exterior entrance. The lower twol evels offer excellent in-law or secondary unit potential, easily allowing for additional living space or income opportunities. Step outside to enjoy the thoughtfully landscaped gardens, charming pond, patio area, and side deck - perfect for relaxing or entertaining. Parking for up to three vehicles completes this fantastic property. A truly versatile home in one of London's most desirable communities. (id:49187)
20 Latenda Place
Guelph (Kortright East), Ontario
Story time: It's 2005, Kelly Clarkson is belting her heart out on the radio, the iPod shuffle makes its debut and MySpace is at the peak of social media. That same year, the current owners of 20 Latenda Place pulled into the double-wide driveway of this beautiful two-storey home, ready to make it their own. Full of hopes and dreams of raising their daughter and son on this quiet secluded south end court, close to schools, within walking distance to shops, surrounded by friendly neighbours they started a new chapter here. Twenty years later this home has been filled with just as many updates as it has had kid's birthday parties, family celebrations and long summer nights. Now, it's ready for a new family to fill it with happy memories, ready to last the next 20 years. The front foyer welcomes you with warmth, literally, thanks to the heated floors. Host dinner parties in the custom, high-end Sutcliffe Homes kitchen, which features top-of-the-line Miele and Bosch appliances and that lovely leathered quartz counter. The built in coffee machine is sure to turn around even the grumpiest mornings. If that perfect cup doesn't do the trick, the heated bathroom floors certainly will (yes, all 4 bathrooms have heated floors). Retreat upstairs to the primary suite of your dreams. Call it a home office, yoga room, craft room, whatever you want this bonus space leading into the primary bedroom is yours. There's an ensuite, walk-in closet with a sun-tube, it's all about the details in this home. From the fully fenced, professionally landscaped yard with a patio gas fireplace, to the newly updated basement rec room, this home truly has it all. Imagine cozy mornings by the fireplace to laughter-filled dinners in the heart of the home, this place is ideal for modern families who love to gather, entertain, enjoy life's little luxuries and be apart of this tight knit community. The list of updates is so long (and so luxurious) please contact us for the full details. (id:49187)
127 Aikins Road
Quinte West (Sidney Ward), Ontario
Welcome to this quaint bungalow ideally located within close proximity to both Belleville and Trenton in a sought-after area close to local public and secondary schools as well as CFB Trenton. Situated on an impressive approximately 1.4-acre lot, this property offers the perfect balance of rural space with convenient access to amenities.Freshly painted throughout in warm, neutral tones and featuring original hardwood flooring. The main floor is filled with plenty of natural light from large windows throughout. A dining area flows comfortably off the cozy kitchen, into the spacious living room creating an inviting space for everyday living. The main level offers three bedrooms and a full four-piece bathroom.The unfinished basement provides excellent potential for future development and additional living space tailored to your needs. Thoughtful updates and features include a durable steel roof, numerous updated windows, natural gas heating, municipal water service, a natural gas furnace and increased insulation in the attic.Outside, the unique large lot provides exceptional outdoor space for walking, gardening, pets, or children to enjoy. A carport and ample parking complete the property. An excellent opportunity for first-time buyers or those looking to downsize while still enjoying privacy and space. (id:49187)
2335 Lakeside Road
Douro-Dummer, Ontario
This 4 season bungalow style cottage is located in South Bay on the picturesque shores of Stoney Lake. It comfortably sleeps the whole family with 2 spacious bedrooms and a bunkhouse. Located in the heart of the Canadian Shield, the area offers stunning deep, clear waters, rugged rock formations, and access to rivers and creeks. Just 6 kilometer's away is Wildfire Golf Club, one of Canadas most prestigious private golf courses, and you're only a quick 20-minute drive to Norwood or Havelock for shopping. By boat, you can reach Viamede Resort or McCrackens Landing, home to Hobarts Steakhouse, or explore Burleigh Falls where Stoney Lake meets Lovesick Lake. Heading in the other direction, venture through the scenic islands of Hells Gate, across Clear Lake, to Young's Point and Lakefield. Click on the BROCHURE BUTTON on realtor.ca for more videos and floor plans. Book your private showing today!! (id:49187)
#155 - 225 Platten Boulevard
Scugog, Ontario
Your Lake Scugog Cottage. A Beautifully Maintained, Like New 40' Park Model Offering A Great Layout & Is Move In Ready. Fully Furnished & Equipped Just Unpack & Relax! Enjoy Comfortable Easy Open Concept Living With Tons Of Windows That Flood It With Natural Light. Modern Interior That Offers The Comforts You Want Including A Spacious Primary Bedroom With A Semi 4Pc Ensuite Bath, The Outdoor Living Space Is Awesome; Double Walkout To Large Multi Level Decks With Custom Areas, For Dinning, BBQ's & Sunbathing Hard Cover Gazebo Included . Location! Location! Location! Steps to Beach Lake View In A Vibrant Resort Community, With Full Calendar Of Social, Recreational Events Supported BY An Impressive List of Amenities, Including 3 Swimming Pools, Tennis & Pickleball Courts, Volleyball & Basketball Courts, A Ball Diamond, Mini Putt, Playground, Private Beach, & An On-Site Restaurant & Marina. Don't Miss Your Chance To Own This Gorgeous Cottage For Your Summers Retreat . (id:49187)
115 Banting Avenue
Oshawa (Central), Ontario
This Charming Detached Home Is An Ideal Opportunity For First-Time Buyers Looking For A Move-In Ready Property. Well Maintained And Full Of Character, It Offers A Stylish Yet Practical Layout With No Major Work Required. The Main Floor Features High Ceilings And A Bright, Open-Concept Living And Dining Area That Flows Seamlessly Into An Updated Kitchen Complete With Stainless Steel Appliances And Direct Access To The Backyard. Off The Rear Of The Home Is A Bonus Converted Porch, Fully Heated And Currently Used As A Home Office, Offering Valuable Additional Living Space. Upstairs, You Will Find Three Full Bedrooms, Including A Spacious Primary, Along With A Full Four-Piece Bathroom. The Unfinished Basement Is Dry And Offers Excellent Storage Potential. Updated Copper Wiring, Updated Plumbing, And Updated HVAC Systems Including The Furnace. Vinyl Windows Throughout. Roof Replaced 6 Years Ago. All New Modern Lighting. Nicely Designed And Well Maintained, This Home Is A Fantastic Way To Enter The Market With Confidence And Enjoy Detached Living Without The Need For Renovations! (id:49187)
34 Georgian Manor Drive
Collingwood, Ontario
Set on one of Collingwood's most highly desirable streets, where homes are rarely offered for sale, this lovingly maintained custom bungalow is a true gem. Built and cherished by the same couple since day one, pride of ownership is evident throughout. Positioned on a stunning, treed lot over 220 feet deep, the property offers exceptional privacy and a coveted south-west exposure, filling the backyard with beautiful afternoon sun. Directly across the street, enjoy access to the pristine waters of Georgian Bay; your morning swim is closer than you think. Designed with comfortable, one-level living in mind, this sprawling bungalow features high ceilings, spacious principal rooms, and an easy, flowing layout ideal for aging in place. The great room is the heart of the home, showcasing cathedral ceilings, a cozy gas fireplace, and views toward Georgian Bay. The kitchen offers ample storage and views over the private backyard. An eat-in dining area connects seamlessly to a spectacular sunroom wrapped in walls of windows. A convenient two-piece powder room is ideal for guests. The spacious primary suite is thoughtfully positioned at the back of the home; featuring double doors to the backyard, a walk-in closet, and a large five-piece ensuite. Two additional bedrooms offer flexibility for family, guests, or a home office, and share a well-appointed four-piece bath. Practicality meets convenience with a dedicated laundry room complete with sink and storage, plus direct access to the attached two-car garage. Georgian Manor Drive is known for its welcoming community feel, where neighbours stroll and take in Georgian Bay as a breathtaking backdrop. From skiing and water sports to cycling the Georgian Trail, golfing year-round, and enjoying the shops and restaurants throughout the Collingwood area, the four-season lifestyle here is second to none. This is more than a home; it's a setting, a community, and a lifestyle. A property truly worth moving for. (id:49187)
5 Craig Boulevard
Brighton, Ontario
*** Additional Listing Details - Click Brochure Link *** Completely renovated industrial property in Brighton's established industrial park - turn-key for owner-operators or investors. Approx. 7,100 sq. ft. main floor + 1,100 sq. ft. mezzanine with offices on 1 acre of fully fenced land with 30+ parking spaces and two 20' sliding locking gates.Gut-renovated top to bottom: all-new plumbing, electrical (3-phase, 600A), and HVAC from street to fixtures. New shingled roof, insulation, drywall, and finishes throughout. Engineered hardwood offices, epoxy warehouse floors, 2 kitchens, 4 half baths, executive boardroom, 7 workstations. Full LED lighting with emergency backup and illuminated exits. Gas heat pump with A/C + 2 gas shop heaters. On-site diesel tank. Bell Fibre internet, phone, alarm and camera systems.5 drive-in bay doors (14'14', 10'14', two 10'10', 10'14'), steel construction, regraded graveled lot. Flexible manufacturing, warehouse, or showroom configuration. ~1 hr east of Oshawa, ~2 hrs to Toronto. HST applicable. (id:49187)
318 Palmer Street
Tay (Waubaushene), Ontario
BUILD SOMETHING EXTRAORDINARY NEAR GEORGIAN BAY ON THIS 66 X 164 FT LOT WITH PLANS ALREADY IN PLACE! Dreaming of building near Georgian Bay without starting from scratch? 318 Palmer Street in Waubaushene offers a 66 x 164 ft R1-zoned building lot with a major head start, including house drawings, a survey, and septic plans available to help move your vision forward. Gas, hydro, water and sewer are accessible at the lot line, so you can focus on the fun part, bringing your build to life. Life here means walking to Waubaushene Beaches Provincial Park or Waubaushene Beach, grabbing what you need at the local Food Mart, and having the Tay Trail, park, playground, and library close by for everyday outings. With Highway 12 and Highway 400 nearby, getting to work, the city, or your next weekend plan feels effortless. Turn your Pinterest boards into reality and start building the #HomeToStay you've been imagining from the ground up. (id:49187)
20 Beechener Street
Georgina (Sutton & Jackson's Point), Ontario
This beautifully designed and truly unique bungaloft features a main-floor primary bedroom and a stunning open-concept layout highlighted by a soaring cathedral ceiling. A gas fireplace and expansive windows create an inviting, stylish atmosphere, complemented by gleaming hardwood floors. The double-door entry and spacious kitchen showcase elegant slate-look flooring, while an 8-ft walkout leads to a deck and fully fenced yard. You'll love the main-level primary suite, complete with a walk-in closet and a luxurious ensuite featuring a separate shower and an oversized oval bathtub. The impressive loft overlooks the living area and includes a fourth bedroom and an additional 4-piece bath-perfect for guests or extended family. Located just steps from a fantastic park with a splash pad, basketball courts, and scenic trails, this home offers something for every member of the family. Bring the whole crew-there's room for everyone! Seller says bring offer! Some pictures virtually staged. (id:49187)
4 Countryside Court
Bradford West Gwillimbury (Bradford), Ontario
Welcome to 4 Countryside Court, a bright and inviting three-bedroom raised bungalow located on a quiet court in one of Bradford's most desirable family-friendly neighbourhoods. The main level features an open-concept living and dining area with elegant crown moldings and abundant natural light, creating a warm and welcoming atmosphere. The kitchen offers ample storage and counter space, along with a bright breakfast nook that walks out to a private backyard deck-perfect for morning coffee or outdoor entertaining.This well-maintained home boasts three generously sized bedrooms and hardwood flooring throughout the main level. The primary bedroom includes a semi-ensuite for added convenience and a walk-in closet, providing excellent storage and functionality.The finished lower level adds tremendous versatility, featuring a walk-out to the double-car garage, a spacious secondary living area, workshop, laundry room, storage space, and a three-piece bathroom. This layout offers excellent potential for an in-law suite or extended family living, while still maintaining privacy and separation.Outside, enjoy a fully fenced backyard with south exposure, mature trees, and perennial gardens. Combining comfort, functionality, and a prime location, this beautiful home is move-in ready and waiting to welcome its next owners. (id:49187)
1804 - 1010 Sandy Beach Road
Pickering (Bay Ridges), Ontario
Brand-new, never-lived-in condo suite at Universal City offering elevated living on the 18th floor with stunning panoramic lake views. This spacious 1-bedroom, 1-bathroom unit features modern luxury vinyl plank flooring throughout and a sleek contemporary kitchen complete with quartz countertops and stainless steel appliances. Enjoy seamless indoor-outdoor living with a walk-out to an oversized private balcony overlooking the water. Ideally located just steps to Pickering Town Centre, Pickering GO Station, and quick access to Highway 401. Minutes from Pickering Casino Resort, the waterfront at Frenchman's Bay, and Pickering Beachfront Park. A perfect blend of modern comfort and unbeatable convenience. (id:49187)
522 - 1 Shaw Street
Toronto (Niagara), Ontario
Welcome to trendy Kind West living. This affordable 1 bedroom plus den is filled with natural light and showcases open loft-inspired design with 9-foot ceilings. Step inside to a bright airy layout that offers effortless, self sufficient main-floor living at its best. The modern kitchen is both stylish and functional, featuring stainless steel appliances including a gas stove, ceramic backsplash, sleek countertops, track lighting and a movable island - perfect for entertaining or everyday use. The well-placed den just off the kitchen offers flexible space, ideal for a dining area, a home office or extra sleeping area. The spacious 4-piece bathroom is bright and contemporary, complete with ceramic backsplash and an oversized mirror. The primary bedroom features floor-to-ceiling windows that flood the space with natural light and a generous closet for ample storage. Laundry is conveniently found in-suite. Continue through the unit to a comfortable living area that opens onto your private balcony, equipped with a gas line and BBQ and stunning sunset views - an ideal setting to unwind. Residents enjoy exceptional building amenities including 24-hour concierge service, a rooftop terrace with BBQs and lounge seating, a fully equipped gym, a large party room, ample visitor parking and a non-smoking environment throughout. All of this is just steps from Trinity Bellwoods Park, Liberty Village, TTC transit, boutique shopping and some of the city's best restautants and nightlife. This is your opportunity to own a slice of vibrant King West living - at an affordable price. One underground space included. RSA (id:49187)
303 Central Avenue Unit# 30
Grimsby, Ontario
A fantastic opportunity for downsizers, empty nesters, or retirees seeking easy living in an exceptional location. Welcome to Unit 30 at 303 Central Avenue in beautiful Grimsby. This well-maintained 2-bedroom, 2-bath bungalow townhome offers the perfect blend of comfort, functionality, and low-maintenance living in a quiet, sought-after complex just minutes from the QEW, Lake Ontario, shopping, parks, and local amenities. Cathedral ceilings soar through the open-concept kitchen, dining, and living areas, creating a bright and airy feel. The natural gas fireplace adds warmth and charm, while sliding patio doors lead to a freshly stained, private back deck backing onto greenspace—ideal for relaxing or entertaining. The spacious primary bedroom features abundant natural light, double closets, and a 4-piece ensuite. A generous second bedroom or den is conveniently located near the 3-piece bath with walk-in shower. Main floor laundry and interior garage access add everyday convenience. The unfinished basement includes a bathroom rough-in and offers excellent potential for additional living space, hobby rooms, or storage. Condo fees of $450/month include building insurance, basic cable TV, exterior maintenance, grass cutting, and snow removal of common areas (driveway and entry path are owner responsibility). (id:49187)
811 - 1050 The Queensway
Toronto (Islington-City Centre West), Ontario
Welcome to 1050 The Queensway #811 at Loggia Condos on The Queensway, a beautifully updated 1 Bedroom + Den suite offering 679 sq ft of thoughtfully designed living space in a prime Etobicoke location. This bright and functional layout features a fully renovated kitchen (2025) complete with quartz countertops, sleek cabinetry, and brand new stainless steel appliances, including a new washer and dryer. The spacious den is ideal for a home office or guest space, while the open-concept living and dining area extends to a generous north-facing balcony-perfect for enjoying open views and fresh air. The bathroom has been upgraded with premium Riobel shower fixtures, adding a refined, modern touch. Enjoy the convenience of underground parking and an exceptional array of building amenities, including 24-hour security, indoor pool, sauna, hot tub, party room, and a fully equipped gym. Ideally located just steps to shopping, cinemas, unique restaurants, TTC transit, with quick access to the subway and Mimico GO Station, making commuting effortless. A turnkey opportunity in a well-managed building (id:49187)
58 Lakeview Dr
Terrace Bay, Ontario
3-Bedroom, 1-Bath home on Lakeview Drive with a walk-out basement and a bright, inviting atmosphere. The hardwood floors add warmth and charm, while the kitchen and dining area feature large windows framing a view of the lake through the trees. Step out the patio doors to enjoy the sun-filled backyard, which gets afternoon sunshine- perfect for relaxing or entertaining. The property offers plenty of space for gardens and greenhouse, storage shed, and is mostly fenced for privacy and pets. A wonderful mix of nature, light, and livability ideal for those who love the outdoors and a peaceful setting. Property is being sold in AS/IS, WHERE/IS condition. (id:49187)
128 Sunshine Crescent
Ottawa, Ontario
Not all three storey towns are created equal! This rarer floor plan provides 1495 sq ft of living space, making it larger than most 3 storey towns currently on market. Second floor enjoys an expansive open concept plan great, for entertaining! Kitchen provides lots of cupboard and counter space along with stainless steel appliances and rare pantry and breakfast bar. Western light brightens this space with living and dining connecting to your dedicated raised patio that doesn't share with the neighbours patio. Third floor primary bedroom is generous with large walk-in closet and access to full bathroom. The space is completed by a secondary bedroom along with a den nook perfect for a work-from-home office without sacrificing a bedroom. Main floor provides generous sized foyer and large laundry room. Garage is extra deep which allows for another flex space such as a home gym, workbench or just extra storage. Best part of all no private road fees or condo fees, with ample parking for 3 vehicles. Walking distance to Francois Dupuis Rec Centre. Plan a visit to Summerside Avalon and see for yourself! (id:49187)
109 Royal Court
The Nation, Ontario
OPEN HOUSE SUN Mar 1st, 2-4pm. Welcome to this stunning bungalow in the heart of Limoges, perfectly situated in a prime, family-friendly location close to schools, parks, shopping, and everyday amenities. Offering the ideal blend of comfort and functionality, this beautiful home is move-in ready and designed for modern living. The bright, open-concept main level creates an inviting atmosphere from the moment you step inside. The spacious living room flows seamlessly into the dining area and kitchen, making it perfect for both everyday living and entertaining. Large windows fill the space with natural light, while the well-appointed kitchen offers ample cabinetry meeting all your culinary needs. The main floor features three generously sized bedrooms and a full bathroom, providing comfortable accommodations for the whole family. The fully finished lower level expands your living space with a large recreation room-ideal for movie nights, a play area, or a home gym-along with an additional bedroom and full bathroom. Step outside to your private backyard retreat. The fully fenced yard offers a large deck, an above-ground pool for summer enjoyment, a convenient shed for extra storage, and plenty of green space for kids and pets to play. Located in a sought-after neighbourhood in Limoges, this home offers the lifestyle you've been waiting for-space, comfort, and convenience all in one. beautiful package. (id:49187)
401d - 1 Columbus Avenue
Ottawa, Ontario
Penthouse condo overlooking stunning courtyard! Ideally located along the banks of the Rideau River and NCC Park in the highly coveted community of Overbrook, this top-floor 920 sq.ft 2bed/2bath condominium in the Waterbrooke is the ideal fit for any urbanite who wants a turn-key sun-soaked condominium with a functional floorplan, modern conveniences and doesn't want to compromise on proximity to greenspace and the downtown core. Warm and inviting front foyer. Bright and airy open-concept main living space with maple hardwood floors, wood-burning fireplace, and floor-to-ceiling windows overlooking the tranquil Waterbrooke gardens. Patio doors lead to your private balcony. Timeless white kitchen with skylight, marble backsplash, tiled floor, and tons of storage space. Convenient powder room. Oversized primary bedroom with wall-to-wall closet, juliette balcony, and semi-ensuite. Well-proportioned secondary bedroom with patio door leading to balcony. Full bathroom with soaker tub. In-unit laundry. Heat-pump replaced in 2022 with electric baseboards as back-up heating system. Central A/C. 1 underground parking with elevator access. 1 storage locker. Visitor parking and secure bicycle storage room. Pet friendly building. Join the community at the Waterbrooke with garden committee and monthly social activities. Easy access to 417, public transit, Loblaws, bicycle path network along the Rideau River, and downtown core via the Adawe Footbridge to Sandy-Hill. Walk to the community hub at the Rideau Sports Centre where you can eat, do yoga, work-out, swim, play tennis and pickleball. Don't forget about the dog park, splash-pad, and the Rideau Winter Ski Trail all at your doorstep. Status Certificate on file. (id:49187)
1503 Blackheath Street
Ottawa, Ontario
Welcome home to this beautifully maintained original owner bungalow that offers the perfect blend of comfort, functionality & convenience. Featuring 3 bedrooms & 2 baths, this home is ideal for families, right sizers or anyone seeking single-level living with plenty of space. Step inside to a bright, inviting living area with an easy flow layout that leads to the heart of the home - a large family room addition! Perfect for gatherings, movie nights or relaxing by the fire. The thoughtfully designed mudroom with access from the garage provides exceptional storage & everyday practicality, keeping your home organized & clutter-free. The kitchen offers ample cabinetry & workspace with direct access to the dining area for easy entertaining. Outside, you'll find a well-kept yard that is ideal for children, pets & outdoor entertainment. Whether you envision a garden or play space, the possibilities are endless. With its warm character, smart layout, desirable location & addition, this bungalow is ready to welcome its next owners. Don't miss the opportunity to make it yours! Some photos are digitally enhanced. (id:49187)
3 - 126 Notch Hill Road
Kingston (Central City West), Ontario
Are you entering the housing market, downsizing, or adding to your investment portfolio? Welcome to #3-126 Notch Hill Road! This charming 3-bedroom, 1.5-bath 2-storey townhome ismove-in ready. Ideally located within walking distance to shopping, downtown, public transit, St. Lawrence College, Queen's University, schools, and parks. Step inside to a spacious mainlevel featuring neutral decor and bright windows overlooking the new deck and patio-perfect foroutdoor living and entertaining in the warmer months. The bright living room flows into aformal dining area with gleaming hardwood floors. The kitchen offers ample cabinetry and plentyof cupboard space for all your storage needs. Upstairs, you will find 3 generously sizedbedrooms, including a spacious primary retreat with double closets. The partially finished lower level includes a laundry area and offers great potential for additional bedrooms, a workshop, or a recreation room. Don't miss this excellent opportunity. Schedule your privateviewing today. (id:49187)
12 Butler Street
Brighton, Ontario
Nestled in the heart of Brighton, a delightful town known for its warm community vibe and beautiful natural surroundings, this inviting 2-bedroom bungalow is ready for you to make it your own. The home features a spacious kitchen and dining area that opens up to a large back deck, perfect for outdoor gatherings or peaceful relaxation. The generous unfinished basement, complete with a separate entrance, presents the perfect opportunity for an in-law suite, home office, or additional living space - the choice is yours! Enjoy the convenience of a generous double-car garage, as well as a bonus 23 x 17-foot detached garage/workshop, ideal for projects or extra storage. Plus, the home comes equipped with a Generac power system, offering peace of mind with reliable backup power. Just minutes from the beautiful Presqu'ile Provincial Park and its stunning beach, Brighton offers the best of both worlds-nature at your doorstep while still being close to Highway 401 and all the amenities you need. Whether you're drawn to the charm of the town or the potential of the property, this bungalow is a perfect fit for those looking for a peaceful retreat in a welcoming community. (id:49187)
362 Carnegie Beach Road
Scugog (Port Perry), Ontario
Welcome to this stunning custom-built raised bungalow on a private 80x200 ft fenced lot withno rear neighbours, directly across from Lake Scugog. Offering 3+2 bedrooms, 3 full bathrooms, and 2 kitchens, this home delivers high-end finishes, thoughtful design, and versatility forfamilies or multi-generational living. The main level features a bright open-concept layout with 9 ft ceilings and a soaring 14 ft vaulted ceiling in the living area, complete with a fireplace and two walkouts to a spacious back deck with glass railings and a natural gas hookup. The custom kitchen showcases quartz countertops, a large island, built-in dishwasher ,and gas range. Hardwood flooring runs throughout the main floor, complemented by custom oak stairs and railings, plus a built-in two-zone speaker system in the main living area and primary suite. The primary bedroom offers a fireplace, walk-in closet, and a finished 5-piece ensuite. The fully finished lower level provides excellent flexibility with a second kitchen,two oversized bedrooms, full bathroom, 9 ft ceilings, large above-grade windows, a third fireplace, and a walk-up to the garage-ideal for an in-law suite or potential second unit. Outside, the massive driveway parks 10+ cars. The exterior features stone and siding, with sconces and soffit lighting that highlight the home at night. The private backyard backs onto forest with ample space for family use. Additional features include a heated, insulated double garage with pot lights, 9 ft ceilings on both levels, 200 amp service, rough-in for second laundry, and premium finishes throughout. Located in a quiet, family-friendly neighbourhood, steps to boat launches and near a marina, and a short drive to downtown Port Perry, shops, and restaurants, this home offers an ideal blend of lifestyle and location. (id:49187)
3 - 35 Hanning Court
Clarington (Bowmanville), Ontario
Welcome to this beautifully upgraded 3-storey townhome in the heart of Bowmanville, offering 3 bedrooms and 4 bathrooms with an exceptional blend of style, comfort, and functionality. Step inside through the full glass insert front door with keyless entry and discover a thoughtfully designed home with elegant California shutters throughout. The ground floor offers convenient garage access and additional under-stair storage featuring a custom built-in wine rack for dedicated wine storage. The second level showcases a bright, open-concept layout ideal for both everyday living and entertaining. The modern kitchen features quartz countertops, under-cabinet lighting, and an island with a built-in microwave. The inviting living room is highlighted by a custom wooden feature wall, a built-in shelf behind the couch, and is wired for surround sound with in-ceiling speakers, creating the perfect atmosphere for movie nights or gatherings. Step directly from the living room onto the private terrace, complete with removable IPE wood tile decking, a gas hookup for a BBQ and fire table, wired outdoor speakers, and a power retractable awning with privacy screen-an incredible extension of your living space. Upstairs, all three bedrooms are equipped with ceiling fans with remotes. The primary bedroom includes a 3-piece ensuite. The two-car garage is fully equipped with storage shelving, an insulated door with double-pane windows, gas heater, IQ garage door opener, and LED lighting. Additional features include central vacuum, a wired ADT security system, keyless locks on both doors, and professionally finished exterior landscaping with a capped porch, interlocking front entry, and an illuminated sign above the garage door. This meticulously maintained townhome offers premium finishes, smart features, and exceptional indoor-outdoor living in a desirable Bowmanville location. Move in and enjoy! (id:49187)
34 Stirling Avenue
Clarington (Courtice), Ontario
Welcome to this beautifully maintained two-storey detached home in the heart of Courtice, offering incredible versatility and thoughtful updates throughout. Currently configured as a spacious two-bedroom, four-bathroom home, the layout can easily be reconverted to a three-bedroom design, providing flexibility for growing families or those needing additional workspace. Pride of ownership is evident from the moment you arrive, with impressive curb appeal highlighted by updated stone steps and a refreshed front entry. Inside, the home has been tastefully updated with smooth ceilings and fresh paint, creating a bright, modern feel. The inviting main level flows seamlessly to the backyard through updated patio doors, making indoor-outdoor living effortless. The kitchen is both functional and stylish, featuring under-cabinet lighting that enhances the workspace and ambiance. Multiple living areas provide comfort and convenience, while each of the four bathrooms adds practicality for family living and entertaining. Step outside to your private backyard retreat, complete with an above-ground pool, expansive composite deck, and a backyard porch designed for relaxing and hosting. Additional outdoor features include a shed with an upper storage section and a dedicated change room with extra storage space, making the yard as functional as it is enjoyable. The garage has been transformed into a fantastic "man cave" space with access to both the home and backyard, offering flexibility for entertaining, hobbies, or additional living space. The basement presents outstanding potential and, with its private side entrance, could be ideal for an in-law suite or extended family living. With numerous updates completed over the years and exceptional indoor and outdoor living spaces, this Courtice home offers comfort, flexibility, and lifestyle all in one. (id:49187)
31 Emerald Street
Wasaga Beach, Ontario
So many newer homes in Wasaga Beach come with standard builder finishes - and a long to-do list after move-in. Not this one. Here, the upgrades are already done, so you can skip the projects and start enjoying the lifestyle. Built in 2022, this impressive 5-bedroom, 5-bathroom home began with quality finishes including quartz kitchen countertops, upgraded lighting, and custom window coverings. Since then, it has been thoughtfully enhanced with a spacious kitchen island and pantry, hardwood flooring, upper and lower decks constructed with low-maintenance synthetic decking, a fully fenced yard (also synthetic) , and newly paved driveway with interlocking borders/pathways and a custom flagstone front porch. To enhance the functionality of the home a water softener and reverse osmosis filtration system, as well as a back up sump pump have been installed. The fully finished walk-out basement opens to a private backyard on a premium lot - perfect for families and outdoor enjoyment, with convenient access to the Wasaga Beach trail network. A kitchen rough-in is also already in place in the basement, offering excellent potential for a future in-law suite. Don't be fooled by the understated exterior - this home delivers exceptional space and functionality. Two of the upper-level bedrooms feature their own ensuite bathrooms, the main floor offers a practical laundry/mudroom, and the basement boasts a beautifully finished spa-inspired bathroom off the recreation room. Ideally located near golf, pickleball, the world's longest freshwater beach, and four-season recreation at Blue Mountain Village, Wasaga Beach continues to grow as a sought-after destination for both full-time living and weekend escapes. (id:49187)
677 Thomas Slee Drive
Kitchener, Ontario
Finished top to bottom, this 2020-built, 3+2 bedrooms, 3+1 washrooms home with a walkout and upgraded 9 ft. ceiling legal finished basement offers modern upgrades, impressive ceiling heights, and excellent income potential. Check out our TOP 6 reasons why this home could be the perfect fit for you:#6: DOON SOUTH - PRESTIGIOUS LOCATION: Situated in the highly desirable Doon South neighbourhood, known for its family-friendly streets, parks, and trails. Conveniently located close to schools, shopping, transit, and easy access to Hwy 401.#5: BRIGHT & SPACIOUS MAIN FLOOR: Main floor features 9 ft ceilings, creating a spacious and inviting atmosphere. Freshly painted home with new hardwood flooring (2026) and no carpet on the main floor. The modern kitchen boasts granite countertops, a large centre island, stainless steel appliances, and a new backsplash with updated light fixtures (2026)-perfect for family meals and entertaining. Abundant natural light fills the space through patio doors that lead to a large deck.#4: FAMILY ROOM: Features separate living and 10 ft ceiling family rooms at split level and a functional layout ideal for everyday living and entertaining. The family room offers over 10-ft ceilings, creating a bright, open feel.#3: BACKYARD & PARKING: Enjoy the deck for relaxing or entertaining. concrete backyard with side walk for basement for low-maintenance living. Extended driveway provides additional parking.#2: BEDROOMS & LAUNDRY: Second floor offers three spacious bedrooms and two full washrooms, ample closet space, and convenient second-floor laundry.#1: LEGAL FINISHED BASEMENT WITH INCOME POTENTIAL:9-ft ceiling legal basement featuring 1 bedroom + den, full bathroom, carpet-free finish-ideal for rental income, in-law suite, or extended family. A move-in-ready home in one of Doon South's most sought-after communities, combining quality construction, thoughtful upgrades, and outstanding rental/investment potential. (id:49187)
40 Oblate Crescent
Brampton (Bram West), Ontario
Attention Investors** Well-maintained 4+2 bedroom detached home located in a desirable Brampton neighborhood** Finished basement with a separate entrance through garage** Great potential for rental income or extended family living or for First time buyer** Bright and spacious with generous living spaces, a family-sized kitchen, and good-sized bedrooms. Located close to schools, parks, shopping, public transit, and major highways. A great opportunity for families and investors! Don't Miss!!! (id:49187)
3110 - 25 Kingsbridge Garden Circle
Mississauga (Hurontario), Ontario
Experience true "bungalow in the sky" living in this spacious 1,556 sq. ft. 2+Den residence in the prestigious Skymark West II by Tridel. Designed for those who don't want to compromise on space, this beautifully maintained unit offers the comfort of a bungalow with the ease of condo living. Large windows fill the space with natural light from the west, while while showcasing clear, unobstructed views of the skyline that are equally impressive both day and night. The den makes for an ideal home office or flex dining space. The primary bedroom is oversized and features a large walk-in closet along with a full ensuite complete with a soaker tub and separate shower. A well-sized second bedroom, two parking spaces, and a private locker add to the unit. Skymark West II is known for its extensive, well-maintained amenities including 24-hour concierge, indoor pool, fitness centre, sauna, bowling alley, theatre room, party room, guest suites, and landscaped grounds Located in the heart of Mississauga, the new LRT, minutes to Square One, transit, parks, and major highways, this residence offers convenient access to downtown Toronto and Pearson Airport while maintaining a residential feel. A rare opportunity for those seeking space, light, and location in a great building. (id:49187)
82 Dunedin Drive
Toronto (Kingsway South), Ontario
Fully renovated and thoughtfully updated, this exceptional 4+2 bedroom, 4-bath residence blends timeless design with everyday functionality. Set on a coveted Kingsway street with a striking natural stone exterior, the home features refined finishes throughout, including limestone and marble floors with inlays, " oak hardwood, custom cabinetry and millwork, decorative plaster mouldings and wainscoting, solid core doors, and beautifully proportioned principal rooms. Offering approximately 3,855 sq ft of well-planned living space, every detail is designed for both stylish entertaining and comfortable family living. Professionally landscaped and fully fenced, the private backyard has been curated for both relaxation and play, featuring a covered rear patio, built-in BBQ with fridge, and a putting green. A detached shed has been transformed into a year-round office space, ideal for working from home or creating a private studio retreat. Interior access to the garage adds everyday convenience, while the finished lower level provides excellent flexibility with potential for a nanny or in-law suite plus abundant storage. Just steps to The Kingsway shops and dining, the subway, and located within the highly regarded Lambton-Kingsway school district. (id:49187)
3 - 40 Rexdale Boulevard
Toronto (Rexdale-Kipling), Ontario
Beautifully Updated 3-Bedroom Townhouse in Prime Location! Very well-maintained 3-bedroom, 2-washroom townhouse in an exceptionally convenient location. This carpet-free unit features modern laminate flooring throughout and a bright open-concept kitchen. Both washrooms include newer vanities (2026). Freshly painted in neutral tones (2026) with most light fixtures updated (2026), offering a stylish, move-in-ready interior.Enjoy a walk-out balcony and unbeatable access to Hwy 401, TTC, and Costco just steps away. Close to all amenities including schools, Walmart, Canadian Tire, and grocery stores.An excellent opportunity for first-time home buyers, downsizers, or investors. Move-in condition. Why pay rent when you can build your own equity? (id:49187)
1107 - 75 Emmett Avenue
Toronto (Mount Dennis), Ontario
Renovator's Dream & Blank Canvas With Incredible Views! Bright And Spacious 2-Bedroom Plus Den Condo Offering Endless Potential To Customize And Make It Your Own. Featuring A Functional Open-Concept Living And Dining Layout With Walk-Out To A Private Balcony Showcasing Unobstructed Views! The Kitchen Provides A Great Footprint For A Future Redesign, While The Generous Primary Bedroom Includes A Walk-In Closet And 4-Piece Ensuite. The Versatile Den Can Easily Be Converted Into A 3rd Bedroom, Home Office, Or Flex Space To Suit Your Lifestyle. Ideal For Renovators, Investors, Or Buyers Looking To Add Their Personal Touch. Conveniently Located Near Parks, Schools, TTC, And All Essential Amenities. A Rare Opportunity To Create Your Dream Space In A Prime Location-Don't Miss It! (id:49187)
4005 - 55 Cooper Street
Toronto (Waterfront Communities), Ontario
Welcome to this bright, open-concept 2-bedroom, 2-bathroom corner unit built by Menkes Developments - where quality craftsmanship is felt from the serene lobby to the refined finishes inside the suite. Enjoy panoramic city views, stone countertops, built-in appliances, and spa-inspired bathrooms designed for modern comfort and style. Residents benefit from a complimentary Unity Fitness membership, and are just steps to the waterfront, grocery stores, and some of Toronto's most beloved destinations including St. Lawrence Market, Distillery District, and Union Station - with a future connection to the PATH system planned. An exceptional opportunity for the buyer seeking the ultimate downtown-lakeside lifestyle. (id:49187)

