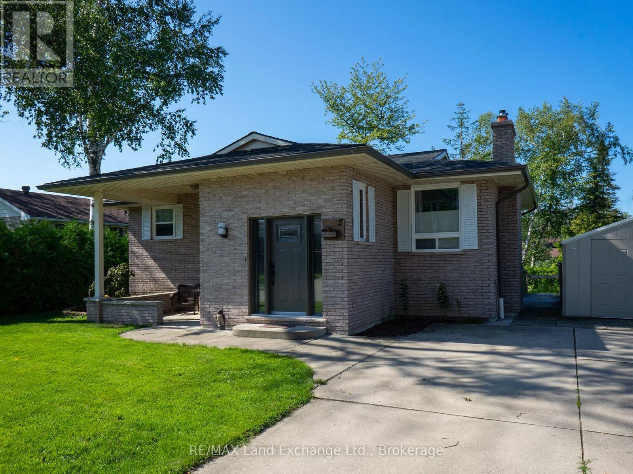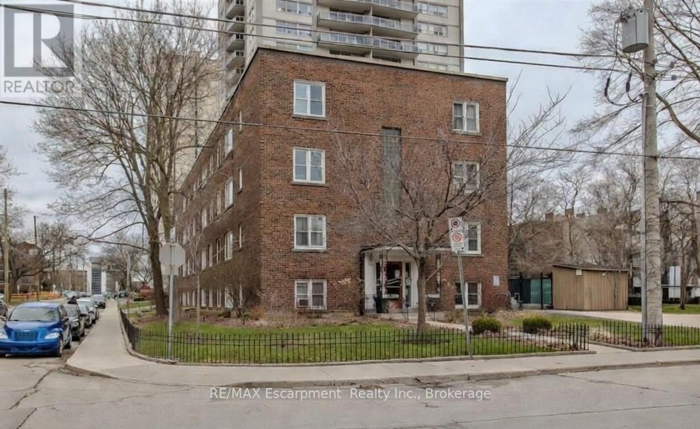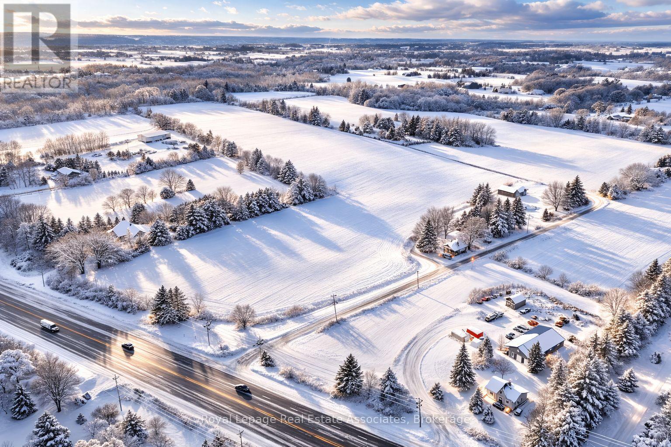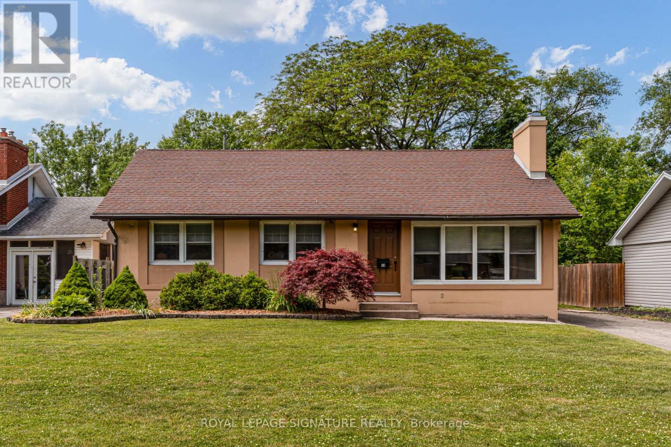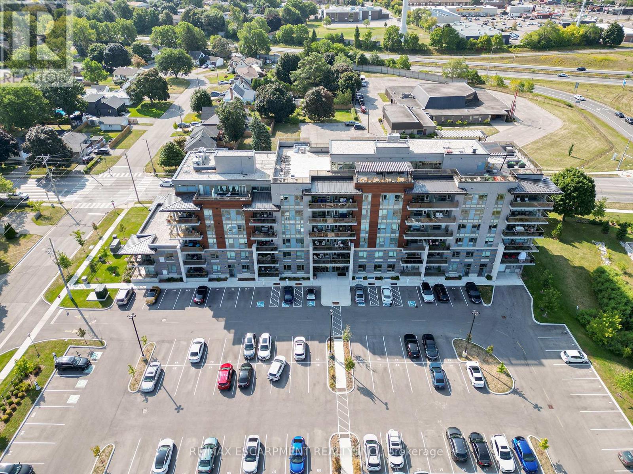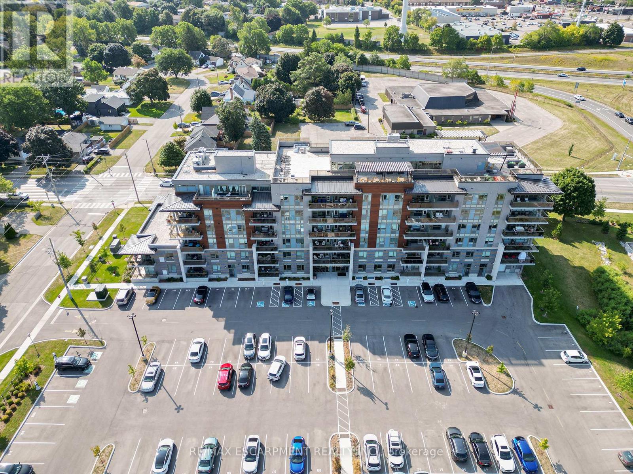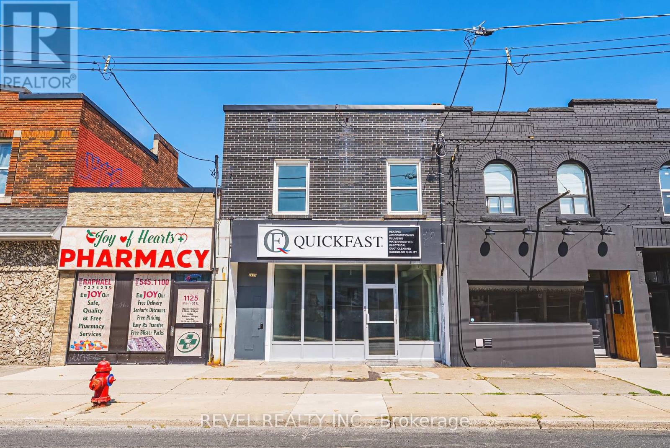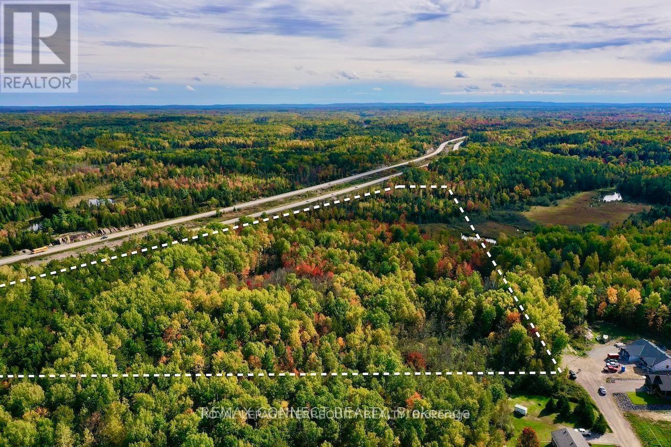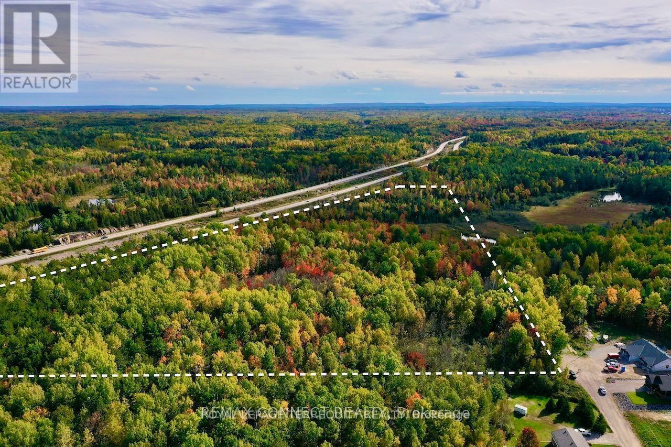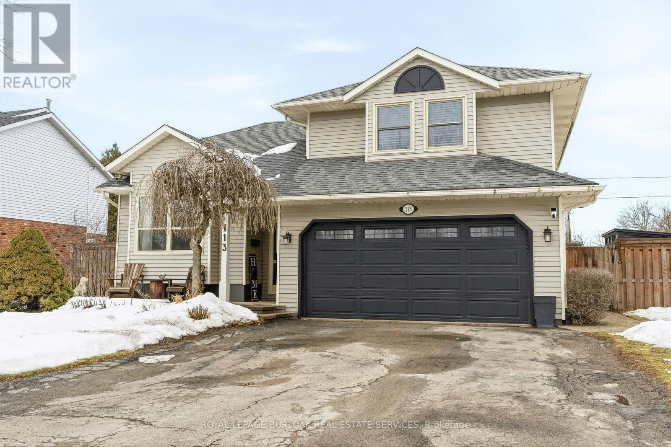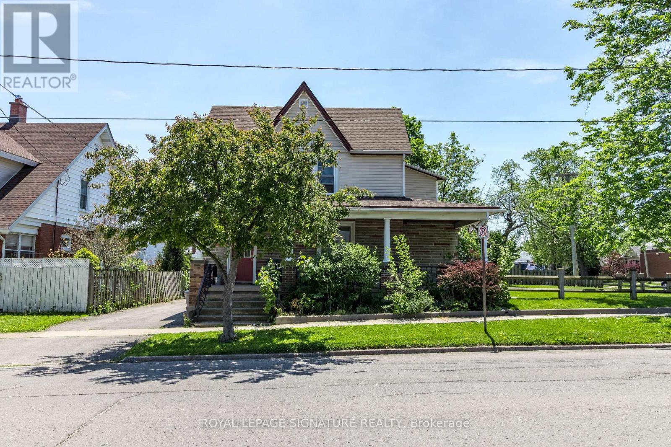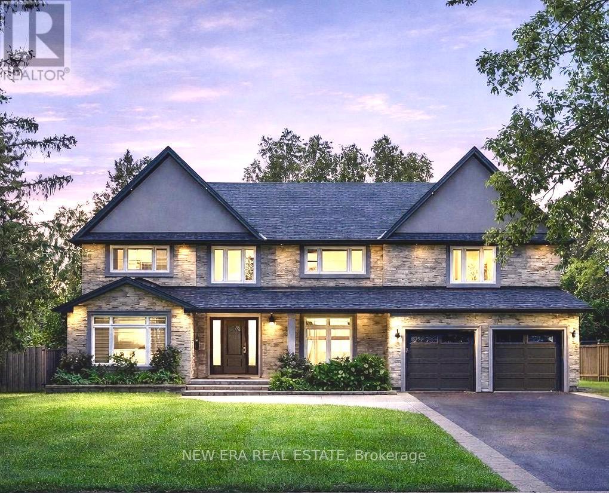5 Macgregor Beach Road
Kincardine, Ontario
Just steps from the water, this inviting raised bungalow is ideally located only a five minute walk to the sandy shores of Lake Huron and a five minute drive to the hospital and downtown Kincardine. Tucked away on a quiet crescent in the desirable Huron Ridge subdivision, the home sits on a beautifully treed 171 foot deep lot. Every day feels like a weekend as you unwind in the private backyard featuring over 1000 square feet of decks and patios and a 2020 hot tub, perfect for relaxing or entertaining. A 16 by 12 insulated shed with a roll up door and brick facade offers exceptional versatility and would make an ideal home gym, man cave, she shed or hobby space. Offering nearly 1900 square feet of refreshed living space, the home has seen many updates including improvements to the kitchen, flooring and bathrooms. The finished lower level adds 883 square feet and includes a bedroom, full bathroom, family room with a gas fireplace and a walkout to the multi level outdoor living areas. Whether you are searching for a year round residence, a cottage retreat or an income generating property, this home fits the bill and has previously operated as a very successful Airbnb. This is your opportunity to enjoy Kincardine the way it was meant to be enjoyed with summer days by the beach just minutes away. (id:49187)
305 - 60 Robinson Street
Hamilton (Durand), Ontario
This bright and inviting 1-bedroom, 1-bathroom co-op unit is a fantastic opportunity in the charming Durand neighborhood - one of Hamilton's most walkable, historic, and vibrant areas. Nestled in the well-maintained Thistledown Co-op Apartments (a cooperative building known for its affordability, community feel, and low monthly fees), offers cozy, low-maintenance living perfect for first-time buyers, downsizers, young professionals. The unit features a functional open layout with a spacious living area that flows into a practical kitchen - ideal for everyday comfort and casual meals features a full gas stove for the cooking enthusiast. The generous bedroom provides a peaceful retreat with a good size closet. Expect classic charm with updates typical in this building (fresh paint, efficient appliances, and practical storage), plus abundant natural light from large windows. Co-op ownership model - Affordable with low monthly fees covering maintenance, heat, water, hydro, cable tv, taxes and common areas (no traditional condo fees surprises!).Prime urban location - Steps from trendy Locke Street shops, restaurants, cafes, James Street North arts scene, parks (like Durand Park), hospitals (St. Joseph's Healthcare), McMaster University, and quick access to the GO Station, highways, and downtown Hamilton .Building perks - Secure entry, on-site laundry ), and a friendly, established community vibe in a mature building. Walk Score heaven - Everything you need is within walking distance: groceries, transit, entertainment, and Hamilton's growing foodie scene. Whether you're looking to plant roots in a lively, central neighborhood or secure an easy-care investment property in Hamilton's hot market, Unit 305 at 60 Robinson Street delivers exceptional value and lifestyle convenience. Move-in ready and waiting for its next chapter! (id:49187)
783 Highway 6 N
Hamilton, Ontario
Vendor Take Back/Power of Sale - an exceptional opportunity to acquire 54.9 acres in sought-after Flamborough with tremendous investment and development possibilities. The property offers the potential for dual access from both Highway 6 and Concession 4, adding flexibility for future use. Approximately 30 acres are prime workable farmland, with the balance in natural woodland, making this a versatile and highly desirable parcel. A spacious century home (circa 1900) of approximately 4000 square feet also sits on the property, featuring 5 bedrooms, 2 bathrooms, and period details such as a charming staircase and turret. A detached 30' x 50' outbuilding provides additional utility. Rarely does a property of this scale, location, and opportunity become available - an exciting option for investors, developers, or those seeking substantial farmland with long-term potential. (id:49187)
14 Caroline Street
St. Catharines (Glendale/glenridge), Ontario
14 Caroline Street in St. Catharines, Ontario, is a wonderful 3-bedroom, 1 full bathroom home, making it an ideal residence just minutes from Brock University, public transit, the Niagara Pen Centre, and a variety of popular restaurants. This well-maintained property boasts numerous timely updates, making it a fantastic choice.The spacious and bright main floor features a carpet-free living area, with three generous bedrooms sharing an updated four-piece bathroom. Situated on a 60 x 125 lot,this property offers endless seasonal enjoyment in both the front and rear yards,equipped with multiple patio settings for relaxation and entertaining. The large driveway provides ample space for several vehicles and is ideally located on a quiet dead-end street. Discover the potential of this charming home and envision how it can meet your needs. Don't miss out on this exceptional opportunity! 70% Utilities paid by tenants. (id:49187)
502 - 34 Norman Street
Brantford, Ontario
AVAILABLE FOR LEASE - Welcome home to 34 Norman Street, Unit #502 in Brantford's desirable Fairview/Greenbrier neighbourhood. Situated in The Landing, one of the city's most sought-after condominium buildings, this bright and modern unit features 1 bedroom plus a den, 1 bathroom, and 785 sq. ft. of comfortable living space. The open layout includes a stylish kitchen with upgraded cupboards, countertops, and stainless steel appliances, a spacious great room with room for dining or a home office, and sliding doors to a large balcony with a peaceful view. The bedroom offers a walk-in closet with the convenience of in-suite laundry. This unit also comes with 1 parking space. The Landing elevates condo living with luxury amenities: a fully equipped fitness centre, a rooftop lounge with BBQ stations and gas fireplaces, a welcoming bar and lounge area, and a quiet library for work or relaxation. Located in Brantford's North End, you'll enjoy easy access to shopping, dining, schools, parks, and major highway routes. (id:49187)
502 - 34 Norman Street
Brantford, Ontario
Welcome home to 34 Norman Street, Unit #502 in Brantford's desirable Fairview/Greenbrier neighbourhood. Located in The Landing, one of the areas premier condominium communities, this modern unit offers 1 bedroom plus a den, 1 bathroom, and 785 sq. ft. of thoughtfully designed living space. The bright bedroom includes a walk-in closet with in-suite laundry, while the upgraded kitchen features stylish cupboards, countertops, and brand-new stainless steel appliances. A spacious open layout provides flexibility with room for dining or a home office, and sliding doors lead to a large balcony with a quiet view. This unit also comes with 1 parking space and an oversized storage locker. The Landing offers exceptional amenities, including a fitness centre, a rooftop lounge with BBQ stations and gas fireplaces, a bar and lounge area, and a quiet library for relaxing or working. Set in Brantford's sought-after North End, the location provides convenient access to shopping, dining, schools, parks, and major highway routes, making it ideal for both commuters and those who love to stay close to city conveniences. (id:49187)
Concession 8, Part Lot 29
East Ferris, Ontario
Directions: Take Hwy 94 (Callander Bay Dr), go east along Lansdown St, take first right onto Eglington Rd S, continue onto the gravel road (Eglington Rd S extension). Request 2025 Survey | 26.77 Acres zoned Rural (Rural and Residential - See Photos) located just minutes east of sought after Callander. The East side of Eglington Rd S falls under East Ferris, the west side is Callander. Make note of the custom built homes nearing completion situated immediately across from the lot. Municipal water, above ground hydro, and natural gas services are present on both sides of the street. Possible uses include Residential Dwelling, Bed and Breakfast, Farm/ Hobby Farm, Group Home, Home Industry, Home Occupation, Parks and Playgrounds, Place of Religious Assembly, School, Second Unit and/or Coach House, Short Term Rental, and Solar or Wind Farm. See attached Table 5A from applicable Zoning By law. The Land is regulated by NBMCA (North Bay Mattawa Conservation Authority. Please review aerial photos or map before visiting site. (id:49187)
N/a Concession 8, Part Lot 29
East Ferris, Ontario
Directions: Take Hwy 94 (Callander Bay Dr), go east along Lansdown St, take first right onto Eglington Rd S, continue onto the gravel road (Eglington Rd S extension). Request 2025 Survey | 26.77 Acres zoned Rural (Rural and Residential- See Photos) located just minutes east of sought after Callander. The East side of Eglington Rd S falls under East Ferris, the west side is Callander. Make note of the custom built homes nearing completion situated immediately across from the lot. Municipal water, above ground hydro, and natural gas services are present on both sides of the street. Possible uses include Residential Dwelling, Bed and Breakfast, Farm/ Hobby Farm, Group Home, Home Industry, Home Occupation, Parks and Playgrounds, Place of Religious Assembly, School, Second Unit and/or Coach House, Short Term Rental, and Solar or Wind Farm. See attached Table 5A from applicable Zoning By law. The Land is regulated by NBMCA (North Bay Mattawa Conservation Authority. Please review aerial photos or map before visiting site (id:49187)
113 Edward Court
West Lincoln (Smithville), Ontario
Welcome to 113 Edward Court, a beautiful 5 bedroom, 3 bath family retreat on a quiet Smithville court. This farmhouse chic home radiates warmth with custom millwork accent walls and upgraded flooring. The front great room boasts cathedral ceilings perfect for a massive sectional and is flooded with natural light. Enjoy an eat in kitchen with stainless appliances and a dining nook for eight overlooking a private backyard oasis featuring an above ground pool and hot tub. Steps down a cozy family room with a gas fireplace leads to a functional mudroom with laundry and a three piece bath. Upstairs the primary suite features a private ensuite while two more bedrooms share an updated white and grey 4pc bath. The lower level offers two additional bedrooms and a den for the ultimate teen hangout plus massive storage. Minutes from schools and the charm of a small town, this meticulously maintained home offers the lifestyle your family deserves. Double car garage and move in ready. (id:49187)
23 Sullivan Avenue
Thorold (Thorold Downtown), Ontario
Welcome to 23 Sullivan Avenue, a high-performing income property positioned on a desirable corner lot, offering added privacy, curb appeal, and long-term upside potential. This solid property features two spacious 3 bedroom, 1 bathroom units, both fully tenanted with strong,reliable occupants already in place. Immediate cash flow from day one, no vacancy, no setup, no hassle.Each unit offers functional layouts, generous living space, and designs that consistently attract quality renters. The corner lot positioning not only enhances value but also provides additional natural light and future flexibility.Located in a high demand rental pocket close to schools, amenities, and quick highway access,this property checks every box for investors looking for stability and growth. (id:49187)
2068 Mississauga Road
Mississauga (Sheridan), Ontario
Welcome to 2068 Mississauga Road, an exquisite executive residence set within one of the GTA's most prestigious enclaves, surrounded by multi-million-dollar estates. Offering 5,164 sq. ft.of impeccably renovated living space, this remarkable home delivers a rare blend of luxury, versatility, and thoughtful design. The residence features a total of 5 generously sized bedrooms, 5 spa-inspired bathrooms, and a dedicated den/office, ideal for today's lifestyle.With 2 grand primary suites, this gem provides exceptional privacy and comfort, while a lower level in-law or newlywed suite offers outstanding flexibility for multi-generational living or income potential. At the heart of the home is a chef's gourmet kitchen, showcasing quartz countertops, a striking centre island, and premium JennAir appliances, seamlessly blending style and function. Renovated top to bottom with superior craftsmanship and materials, no detail has been overlooked. Situated on a quiet, low-traffic street with a strong community presence, the neighbourhood offers exceptional peace of mind, minimal public transit routes for added exclusivity, and priority snow and waste removal for year-round convenience. Located within the catchment of top-tier schools, this home is perfectly suited for families.Additional highlights include interior access to a double-car garage with new premium professional flooring, and ample parking on a large driveway. This is a truly rare offering on Mississauga Road, an exceptional home where luxury, privacy, and functionality converge. (id:49187)

