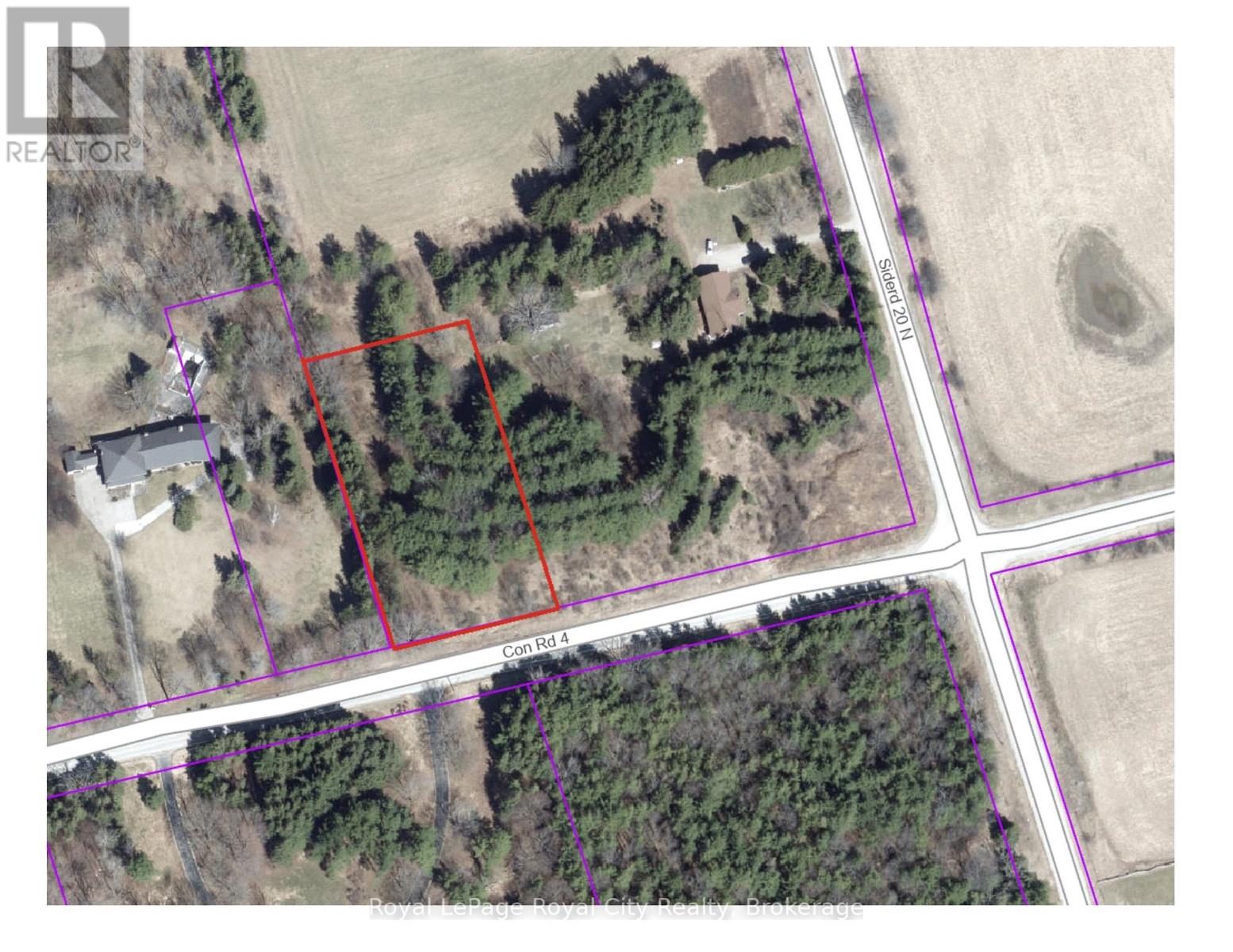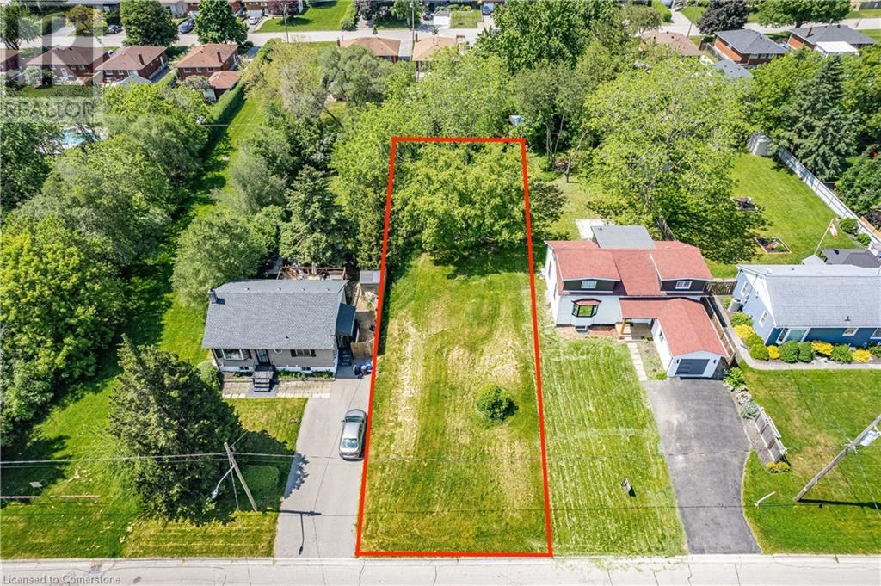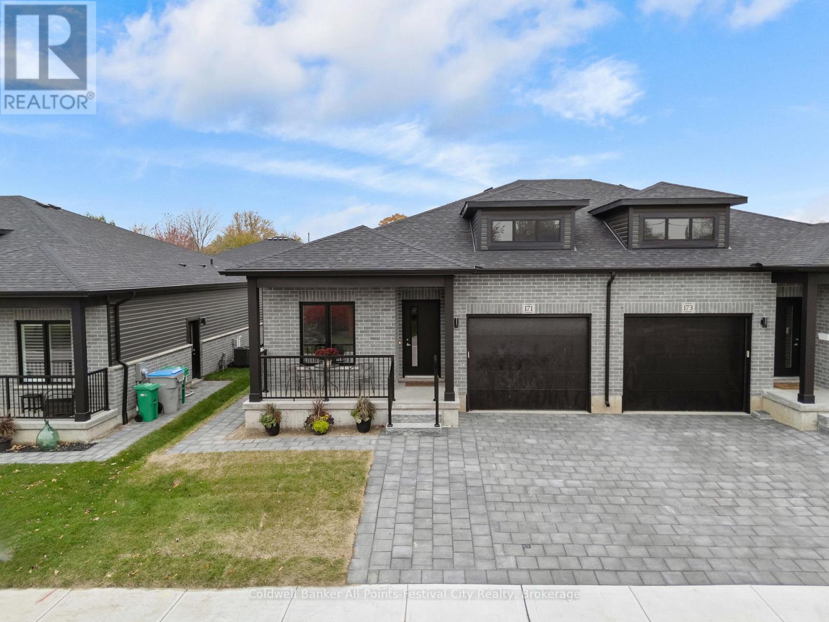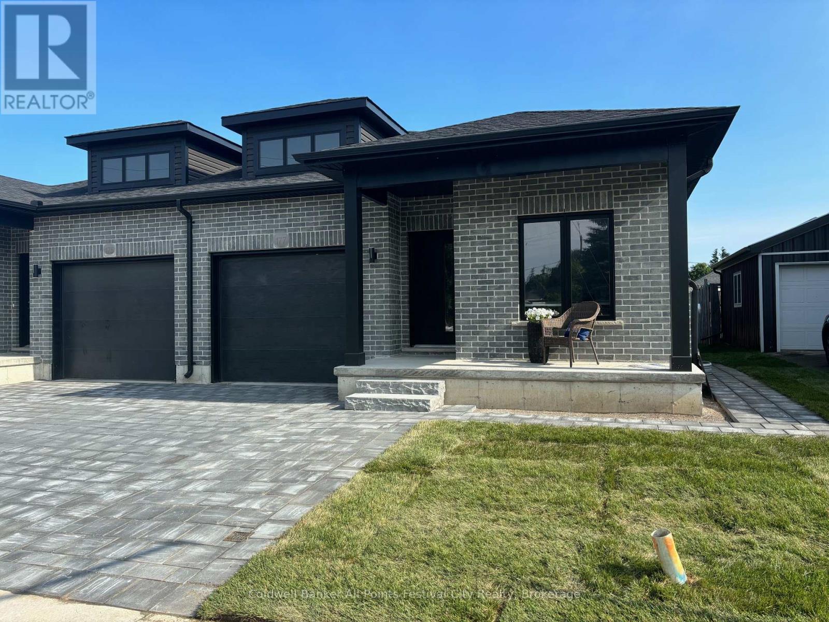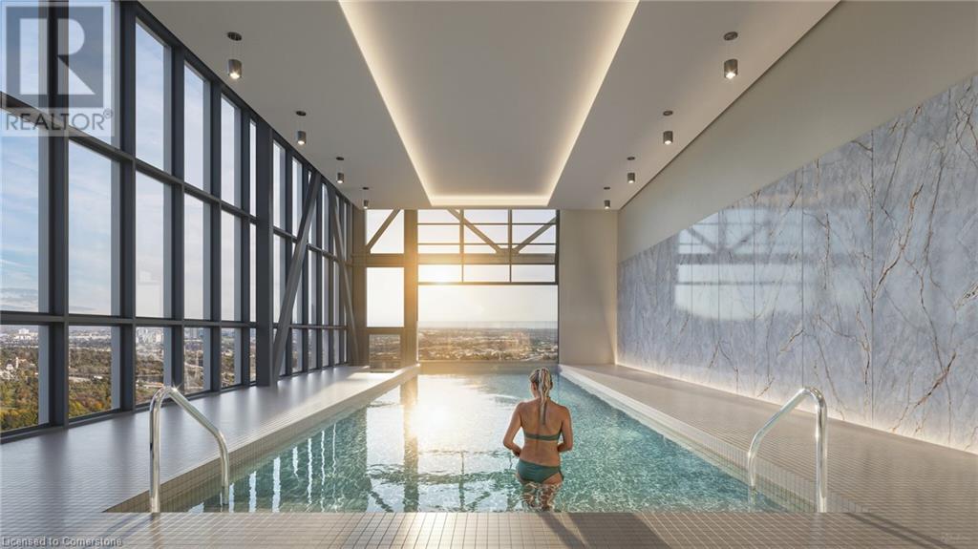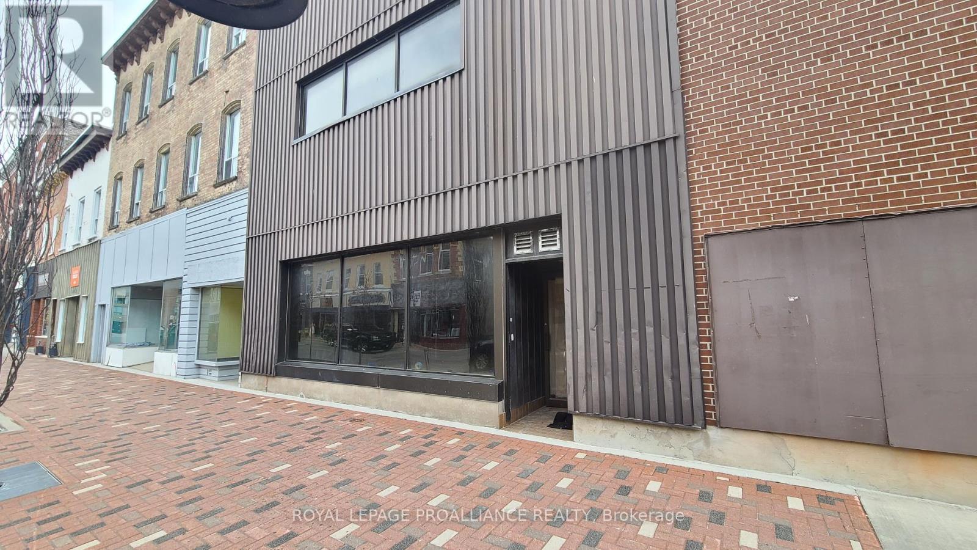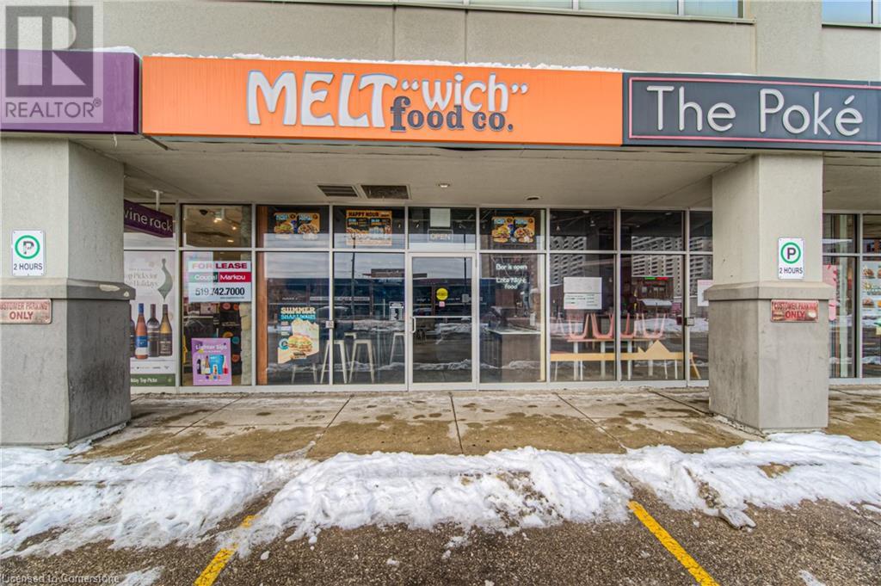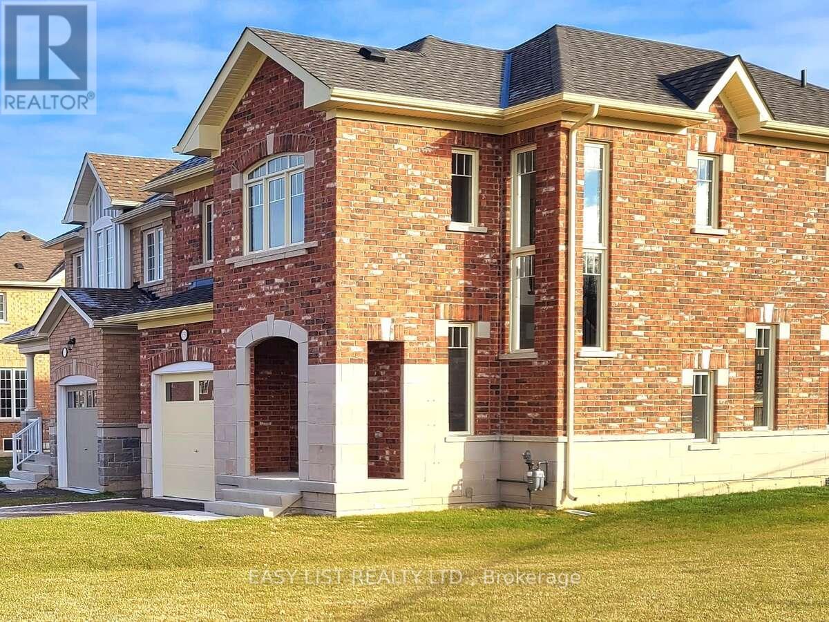Pt Lt 20 Concession 4 Road
Puslinch, Ontario
The rural retreat you have been dreaming of awaits you with this fine offering; 1.12 acres with easy access to the 401 and only minutes from Cambridge or Guelph, making it the perfect spot to build your dream home with the serenity of country living, yet be close to schools, shopping and activity centres for the kids. Come see this beautiful building site, and bring your dream home Blue Prints. (id:49187)
1142 Fisher Avenue
Burlington, Ontario
Don't miss out on this unique opportunity to own a residential building lot in the well established neighbourhood of Mountainside. This property offers you a generous 50 by 175 ft and is ready for you to build your dream home. Take advantage of the savings with no demolition costs, and enjoy the flexibility to create a residence that suits your lifestyle & preferences. With close proximity to all necessities like the 403, Parks, Schools, Costco, Shopping and more, this central Burlington location won't last long! (id:49187)
8299 County Road 169
Severn (Washago), Ontario
Great Development Opportunity In The Growing Area Of Washago, Located Just Off Of Hwy. 11. Cleared Area For A Proposed 1200 SF Commercial Building With a 1200 SF 2nd Floor Residential Apt., According to Severn Township. Water & Sewer Available Across The Street. Legal Entrance Permit To County Rd. 169 Has Been Registered. You Have The Convenience of Bus Service To Toronto and a Proposed Train Service To Toronto In 2024/2025. Great Location, Close To Casino Rama. Passenger Rail Service To Resume Mid 2020's, 13 Stops From Cochrane To Toronto With a Stop In Washago - A Short Distance From The Property. Endless Opportunities (id:49187)
174 Park Street
Goderich (Goderich (Town)), Ontario
Stunning Brand-New Bungalow in Goderich! Beautifully designed 4-bedroom, 3-bathroom semi-detached bungalow offering over 1,700 sq. ft. of modern living space in a quiet Goderich location. The exterior features elegant brickwork, covered porch, attached garage, double driveway, and private rear patio. Inside, enjoy an open-concept layout with quartz countertops, porcelain tile, and premium finishes throughout. The main level includes a luxurious primary suite with glass shower ensuite, second bedroom, large laundry room, and direct garage access. The fully finished lower level adds exceptional space with a second kitchen, two bedrooms, full bath, and bright living area-ideal for family or guests. Separate entrances offer income potential! Choose your own colours, flooring, and cabinets to make it truly your own! (id:49187)
172 Park Street
Goderich (Goderich (Town)), Ontario
Stunning Brand-New Bungalow in Goderich! Beautifully designed 4-bedroom, 3-bathroom semi-detached bungalow offering over 1,700 sq. ft. of modern living space in a quiet Goderich location. The exterior features elegant brickwork, covered porch, attached garage, double driveway, and private rear patio. Inside, enjoy an open-concept layout with quartz countertops, porcelain tile, and premium finishes throughout. The main level includes a luxurious primary suite with glass shower ensuite, second bedroom, large laundry room, and direct garage access. The fully finished lower level adds exceptional space with a second kitchen, two bedrooms, full bath, and bright living area-ideal for family or guests. Separate entrances offer income potential! Choose your own colours, flooring, and cabinets to make it truly your own! (id:49187)
1442 Highland Road Unit# 913
Kitchener, Ontario
Welcome to your luxury home the desirable Loft layout. Located at NUVO which is the much anticipated final phase of Avalon, Kitchener’s most coveted residential community. Creating a bold architectural statement against the skyline, NUVO is destined to complement the neighbourhood and add the exceptional to everyday living, in so many ways. NUVO offers the perfect setting to experience the best life has to offer. Start here, and go anywhere. Ideally located near shopping, restaurants, parks, universities, Highway 8 and just minutes from Downtown Kitchener. It all becomes possible here. Community Amenities: Four-seasons rooftop heated pool, Rooftop terrace and lounge, Food Hall, Arcade, Theatre room, Children’s playroom, Smart building system equipped with 1Valet resident app for digital access to intercom and amenity booking, Secure parcel delivery lockers connected to mobile phone, Facial recognition security system, High Fibre optic cables for optimal internet connection, Dog wash station, Fitness studio, Meeting room, Locker storage, Secure indoor bike racks, Underground ground parking (One Assigned per unit and Tenant pays $125, when the tenant needs the parking spot), Pet-friendly (max 12 kg). 215 Units to choose, 1 bed & 2 beds. Heat and Water are included. PARKING IS NOT INCLUDED IN THE PRICE OF THE UNITS But One is assigned per unit). (Optional - locker $60-parking -$125) Do not miss any time and book your showing! (id:49187)
191 King William Street
Hamilton (Beasley), Ontario
Multi Use Main Floor Unit In Downtown Hamilton, Private Direct Access From 2 Main Intersections (King William And Ferguson) Can Be Used For Office, Daycare, Private School, Etc. A Lot Of Storage Space. (id:49187)
50 Wellesley Street E
Toronto (Church-Yonge Corridor), Ontario
A Great Opportunity To Own A Parking Spot at this prime location! This additional parking space can add value to your property. Buyer must own a condo unit in the building to purchase this parking spot. (id:49187)
299 Front Street
Belleville (Belleville Ward), Ontario
3350 square feet of multipurpose commercial Space. Well located in downtown Belleville. Landlord willing to build-to-suit for the right tenant. Zoned MX-1 permitting many uses including retail, office, service, etc. (id:49187)
255 King Street N Unit# 2a
Waterloo, Ontario
Licensed restaurant (LLBO) Great business opportunity Growing franchise SUPER location Make this turn key opportunity a true gold mine ! Book your showing today! Please provide 24 hours notice (id:49187)
359 Rita's Avenue
Newmarket (Summerhill Estates), Ontario
For more info on this property, please click the Brochure button. NEW BUILD BY A PARK! Move-in ready being offered with Tarion New Home Warranty. Located in highly sought after Summerhill community and close to schools, parks, shopping, and transit. Walking distance to future Town Central Park a Yonge & Mulock. Park 2 cars in the driveway. Main floor has an open concept, 9' high walls, smooth ceilings, pot lights, hardwood and tile flooring. Quartz countertop with valence lighting in Kitchen. Stained oak stairs to Upper Floor. Primary Bedroom with ensuite oasis including: 2 sinks, quartz countertop, tub, enclosed shower with glass door, and lots of natural lighting. 4 Bedroom, 2.5 bath, 1,850 sq. ft. A great layout on a lot without a side neighbour. ** This is a linked property.** (id:49187)

