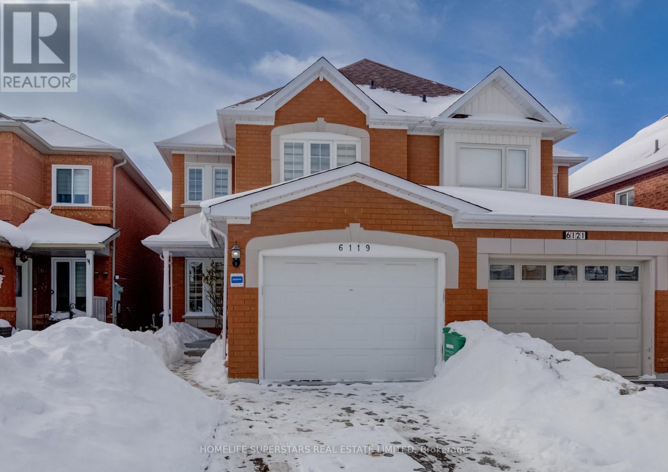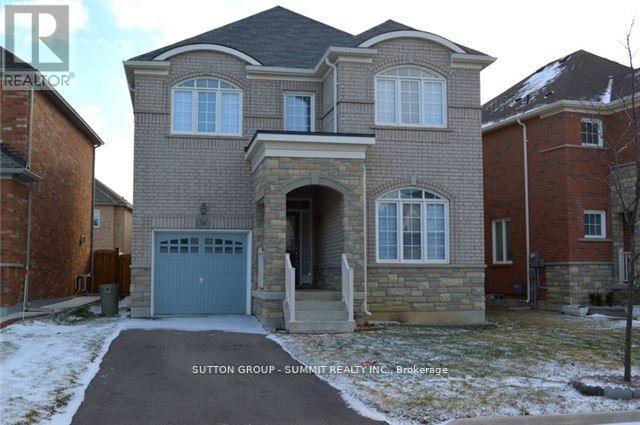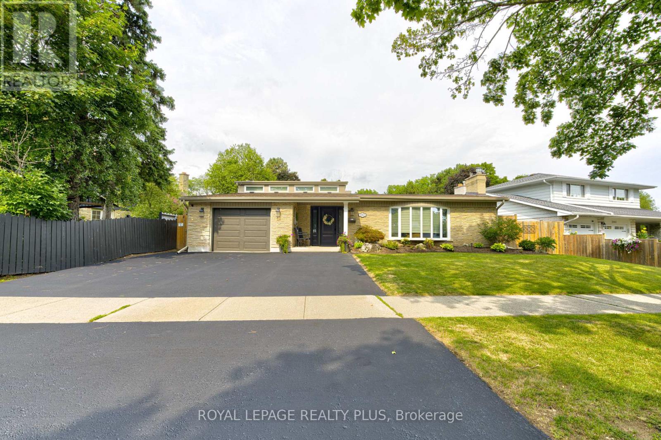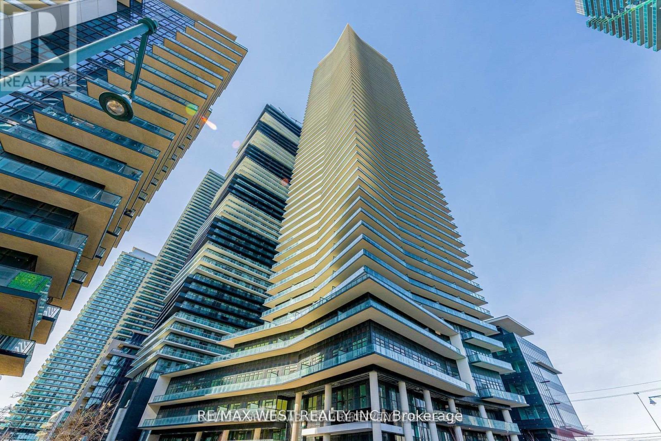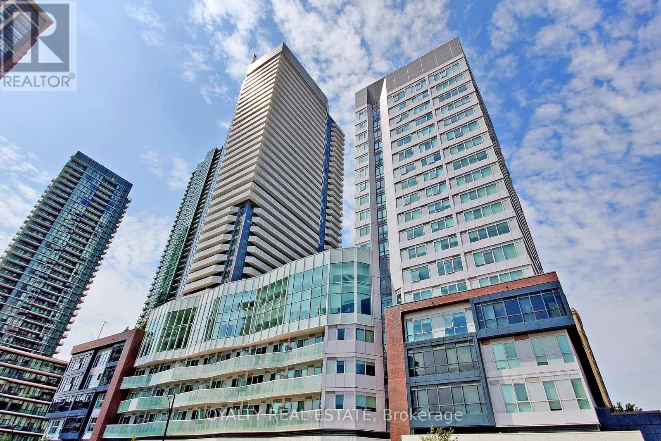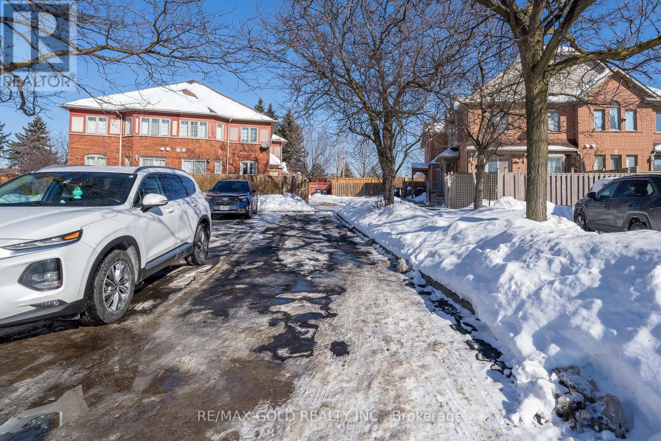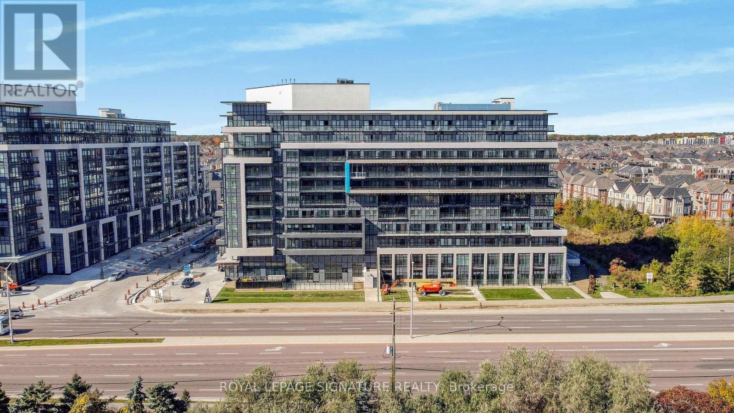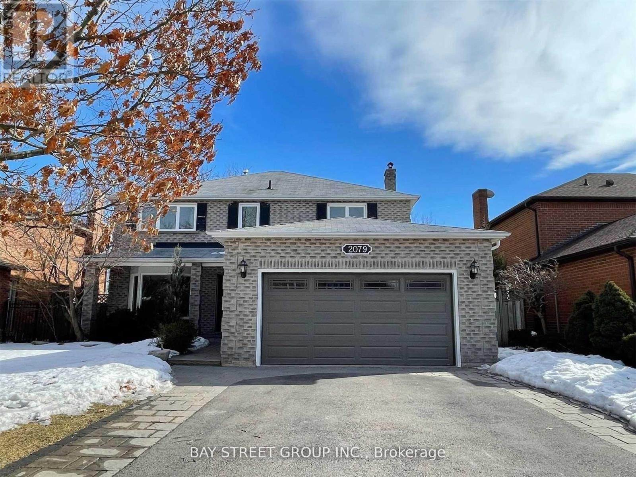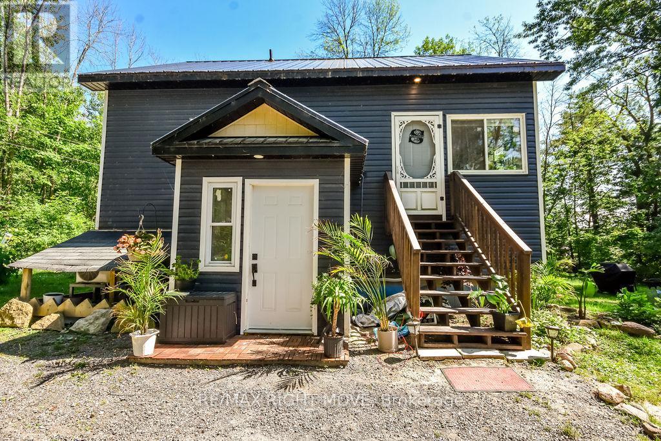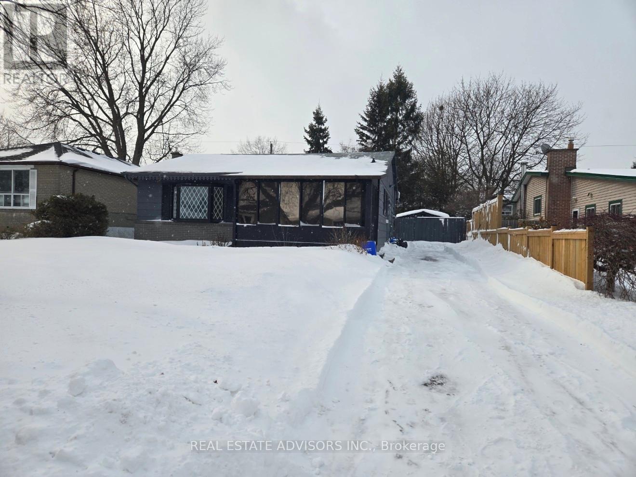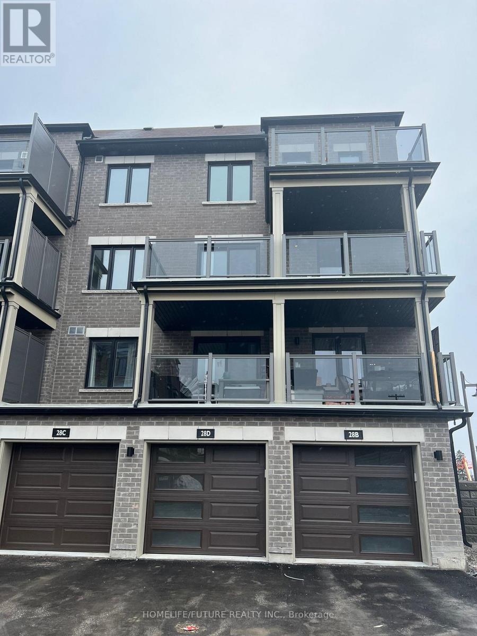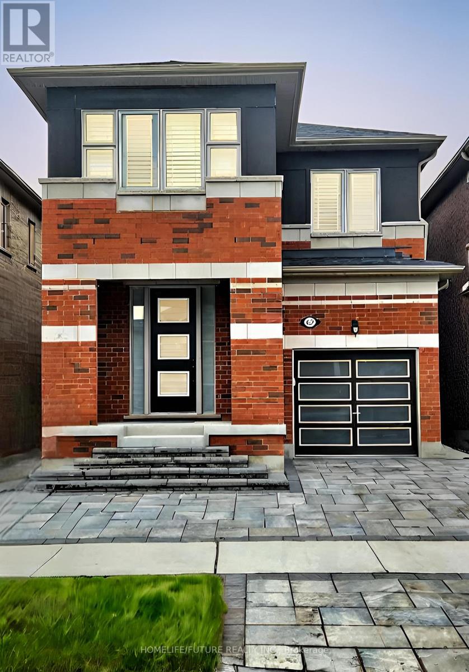6119 Clover Ridge Crescent
Mississauga (Lisgar), Ontario
Luxuriously upgraded 3+1 bedroom semi-detached home offering nearly 2,300 sq ft of finished living space, including a fully finished basement with a 4-piece bathroom. Welcome to this beautifully renovated property where modern style, comfort, and functionality come together seamlessly. Featuring a long driveway and an expansive layout, this home is perfect for growing families or savvy investors. The second floor offers three spacious bedrooms, while the lower level provides additional living space with a versatile fourth bedroom ideal for guests, a home office, or recreation. Inside, enjoy smooth ceilings, brand new flooring throughout, and new contemporary light fixtures, all complemented by a warm, modern design. Plus, this is a carpet-free home, offering a cleaner look and easier maintenance throughout. At the heart of the home is a custom brand new kitchen with quartz countertops and brand new premium appliances, perfect for everyday cooking and entertaining. A stunning new oak staircase with sleek metal railings creates a striking focal point, and the upgraded bathrooms feature custom countertops and glass showers for a clean, elevated feel. Step outside to a spacious backyard on a rare 105-foot deep lot, ideal for summer barbecues, outdoor dining, and relaxing evenings. The charming front porch adds great curb appeal and a welcoming first impression. Conveniently located just minutes from schools, parks, shopping, and major highways (401, 403, 407). This is a true turn-key home, simply move in and enjoy. (id:49187)
36 Denali Crescent
Brampton (Bram East), Ontario
A 4 Bedroom Home That Features A Welcoming Entryway, Formal Living And Dining Room, A Gourmet Kitchen Equipped With Premium-Grade Appliances And Breakfast Bar, A Bright Den/Office Space,And A Walkout To A Fenced Backyard. Going Up The Gorgeous Oak Spindle Staircase, You'll Find The Master Suite With A Spa-Like Ensuite And Walk-In Closet, Spacious Bedroom With Built-In Closets And Large Windows (id:49187)
2063 Cavendish Drive
Burlington (Brant Hills), Ontario
Welcome to 2063 Cavendish Drive - a beautifully updated 3-bedroom, 4-level backsplit nestled in the heart of Burlington's highly sought-after Brant Hills community.This turnkey family home is perfect for those who love to cook, entertain, or unwind after a long day. Located on a quiet, family-friendly street, you're just steps from top-rated schools, parks, shopping, and dining, with quick access to major highways-ideal for commuters.The sun-filled main level features a spacious living room, formal dining area, and a fully renovated kitchen with an extended layout, gas stove, and views overlooking the backyard retreat.Step outside to your private oasis, complete with a swimming pool and hot tub-perfect for summer entertaining or relaxing evenings at home.The lower-level family room offers cozy Berber carpeting, a fireplace, and ample space for a games area, media room, or teen hangout. A built-in sauna adds a touch of luxury, ideal for year-round relaxation. Additional highlights include a separate backyard entrance and a large crawl space for extra storage.Don't miss this exceptional opportunity to own a stylish, move-in-ready home in one of Burlington's most desirable neighborhoods. (id:49187)
2511 - 38 Annie Craig Drive
Toronto (Mimico), Ontario
Discover an unparalleled living experience on the majestic shores of Humber Bay. Waters Edge at The Cove is a breathtaking 56-storey condominium that epitomizes luxury and sophistication in one of Toronto's most coveted waterfront neighborhoods. Indulge in a variety of amenities designed to elevate your urban lifestyle, including a 24-hour concierge in the elegant lobby to welcome guests and handle packages. This expansive 642 sqft two-bedroom condo features a stunning wrap-around balcony, providing panoramic views, and includes one parking spot and one locker. The open-concept living, dining, and kitchen area is adorned with sleek laminate flooring and custom quartz countertops in kitchen, perfect for both relaxation and entertaining. Stay fit by swimming laps in the indoor pool or sculpt your perfect beach body in our state-of-the-art fitness center. Hotel-inspired guest suites & an elegant party room make it easy to offer world-class hospitality to friends & family. (id:49187)
417 - 4065 Confederation Parkway
Mississauga (City Centre), Ontario
A few years new Wesley tower in Mississauga city center, close to sq1 and city hall. Very functional layout large 1 bedroom, large window with lots of sunshine. 9 feet ceiling. Builder has top amenities in Mississauga. Feel the decency of this brand new Daniel building. Minutes away from the major highways, go train station, square one, celebration square and much more! **EXTRAS** Modern stainless steels fridge, stove, dishwasher, microwave, washer, dryer, closet organizers, 1 parking, 1 locker, building amenities include: 24hrs concierge, visitor parking, bbq/garden/social terrace, business centre (id:49187)
97 Quail Feather Crescent
Brampton (Sandringham-Wellington), Ontario
Welcome to this well-maintained freehold quad townhouse situated on an oversized approx. 150' deep lot-perfect for families seeking space and comfort. Bright and functional layout featuring a spacious living and dining room combination, ideal for everyday living and entertaining. The large family-sized eat-in kitchen offers updated finishes, quartz countertops, pot lights, and a walk-out to a generous 12' x 20' deck overlooking a fully fenced, private backyard. The upper level includes a spacious primary bedroom with his & hers closets and a semi-ensuite bath, along with two additional well-sized bedrooms. Parquet flooring throughout the main and upper levels adds warmth and character. The finished basement features laminate flooring and an additional 3-piece bathroom, providing extra living or recreation space. Numerous updates include kitchen upgrades, washroom vanities, windows replaced in 2020, front door (2020), quartz counters, and modern pot lights. Parking for up to 3 cars. Ideally located in a highly convenient neighbourhood close to Plazas, grocery stores, restaurants, hospital, and everyday amenities. A fantastic opportunity-this home is a must-see! (id:49187)
518 - 395 Dundas Street W
Oakville (Go Glenorchy), Ontario
Modern One-Bedroom Condo In The Exclusive Distrikt Trailside, North Oakville Step Into This Stylish 523 Sq. Ft. One-Bedroom Condo Featuring An Open-Concept Layout With Designer Finishes Throughout, Ideal For Comfortable Modern Living. Enjoy The Convenience Of An Included Parking Spot And Storage Locker. Ideally Situated Near Highways 407, 403 & Go Transit. Just A Short Walk To Various Shopping And Dining Options And Close To The Best Schools In The Area. Bus Stop Directly In Front Of The Building For The Primary Dundas Bus Network, With Two Additional Neighborhood Bus Routes Within A 100-Meter Walk! A Perfect Blend Of Comfort, Style, And Location! (Photos were taken before tenants move in) (id:49187)
2079 Pineview Drive
Oakville (Wc Wedgewood Creek), Ontario
Enjoy Comfort & Spacious 4+1 Bedroom In Iroquois Ridge North In Oakville, Detached Property Features Exquisite Living Room/Dining Room/Family Room, The Gourmet Kitchen Is Perfect For A Family W/A Large L-Shaped Island And A Lower Breakfast Bar, Finished Basement Features Large Rec Room W/Portlights, Entertain At Ease On The Generously Sized Rear Multi-Level Dec & Private Back Yard, Walking Distance To Top Ranking Schools (Iroquois Ridge HS), Community Center, Mins To Downtown Oakville - Enjoy Fine Dining, Shopping, Outdoor Recreation & Local Area Amenities. (id:49187)
6896 Pentland Lane
Ramara, Ontario
This charming two-storey home blends comfort, sustainability, and style. Featuring 3 bedrooms and 3 bathrooms, the thoughtfully designed open-concept main floor includes stainless steel appliances, energy-efficient lighting, new windows and doors, and an abundance of natural light. The warm, inviting layout is perfect for both everyday living and entertaining.Built with an ICF (Insulated Concrete Form) foundation, this home is designed for long-term energy efficiency, low utility costs, and minimal maintenance. Whether you're enjoying a cozy winter indoors or breezy summer days by the lake, this home stays comfortable year-round with lower environmental impact.The finished lower level includes a separate entrance, offering in-law suite potentialideal for multi-generational living or income opportunities.Located on a private road, this spacious, half acre, tree-lined lot, offers a backyard that is perfect for outdoor relaxation, lakeside gatherings, and enjoying direct access to Lake Couchiching. Swim, boat, kayak, or simply unwind while taking in the breathtaking views just steps from your door offering breathtaking sunsets you will not want to miss.Located minutes from Casino Rama, Orillia, Washago, and major highways, this home combines the best of peaceful cottage-country living with easy access to urban conveniences.Whether youre seeking a full-time residence or a weekend escape, this energy-efficient Lake Couchiching gem offers comfort, sustainability, and lifestyle in one perfect package. (id:49187)
712 Annland Street
Pickering (Bay Ridges), Ontario
Charming detached 3-bedroom home situated on an impressive lot with over 50 feet of frontage and a long private driveway offering ample parking. This property features two renovated bathrooms, pot lights throughout, and a bright, functional layout perfect for families or investors alike. Enjoy the convenience of being just minutes to major highways for easy commuting, while also being close to scenic waterfront parks and the shores of Lake Ontario. A rare opportunity to own a spacious lot in a prime location combining comfort, style, and accessibility. (id:49187)
16 - 28d Lookout Drive
Clarington (Bowmanville), Ontario
Welcome To An Elegant 3-Bedroom Stacked Condo Offering 2.5 Washrooms, A Private Outdoor Terrace Ideal For Refined Entertaining, A One-Car Garage, And An Additional Driveway Parking Space-Conveniently Located Close To Premier Shopping And Dining. (id:49187)
2426 Hibiscus Drive
Pickering, Ontario
Welcome To Your Dream Home In Pickering's Thriving Seaton Community!Step Into Modern Living With This Beautifully Upgraded 4-Bedroom, 2.5-Bathroom Detached Home Located In One Of Pickering's Most Exciting And Fast-Growing Neighbourhoods - Seaton. This Master-Planned Community Is Quickly Transforming Into A Vibrant Hub, With New Schools, Parks, Shopping Plazas, And Retail Spaces Coming Soon, Offering The Perfect Balance Of Comfort, Convenience, And Future Value.Inside, Enjoy A Bright And Airy Open-Concept Layout Designed For Both Everyday Living And Effortless Entertaining. The Spacious Kitchen Flows Seamlessly Into The Family Room, Creating A Warm And Inviting Space For Gatherings. Thoughtful Upgrades Include Large-Format Slab Tiles In The Kitchen, Hallway, And Guest Bathroom, Along With Fresh, Modern Paint Throughout.The Exterior Is Equally Impressive, Featuring New Stone Interlocking, Parking For Three Vehicles, And A Fully Fenced Backyard That Offers Both Privacy And Space To Relax.Upstairs, The Primary Suite Serves As A True Retreat With A Private En-Suite And Walk-In Closet. Large Windows Throughout The Home Fill Each Bedroom With Natural Light, Creating A Bright And Comfortable Atmosphere For The Whole Family.Perfectly Situated Across From A Park And Just Minutes To Highways 407 & 401, Shopping Plazas, Gas Stations, And Everyday Amenities, This Home Delivers Suburban Tranquility With Easy Access To City Life. With Brand-New Schools And Commercial Developments On The Horizon, Seaton Is The Ideal Place To Invest In Your Future.Don't Miss This Opportunity To Be Part Of Pickering's Most Sought-After And Rapidly Growing Community - Where Modern Living Meets Limitless Potential. (id:49187)

