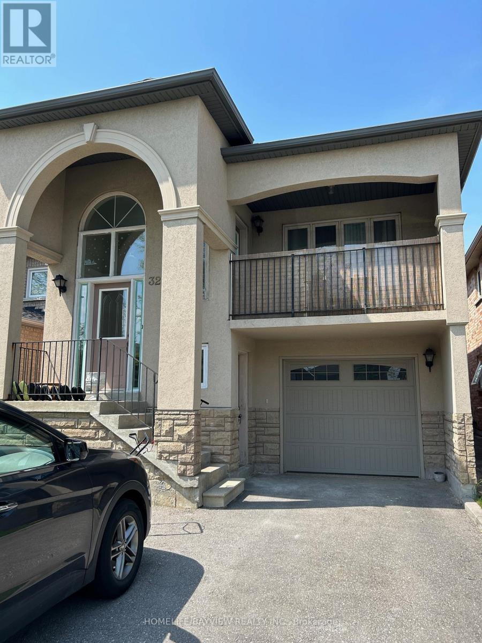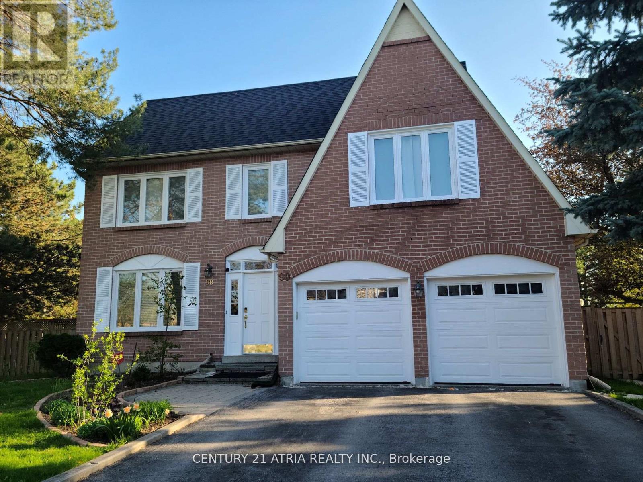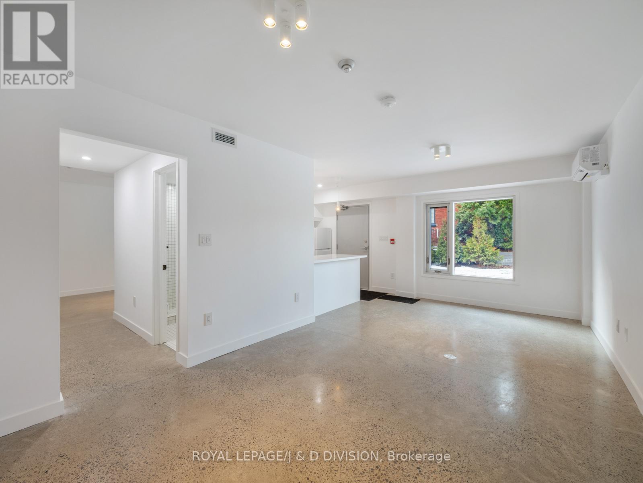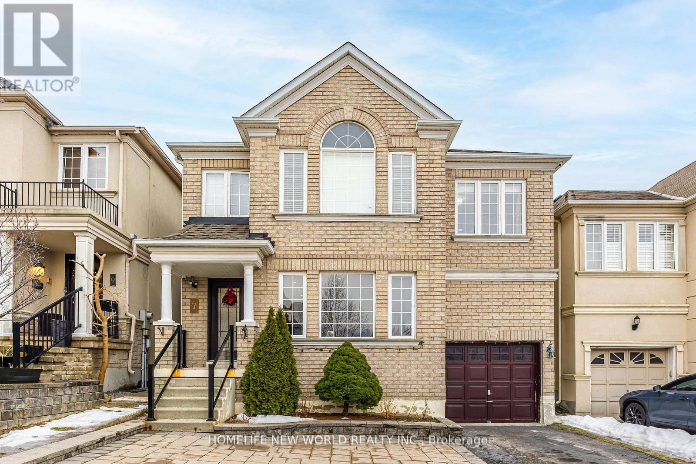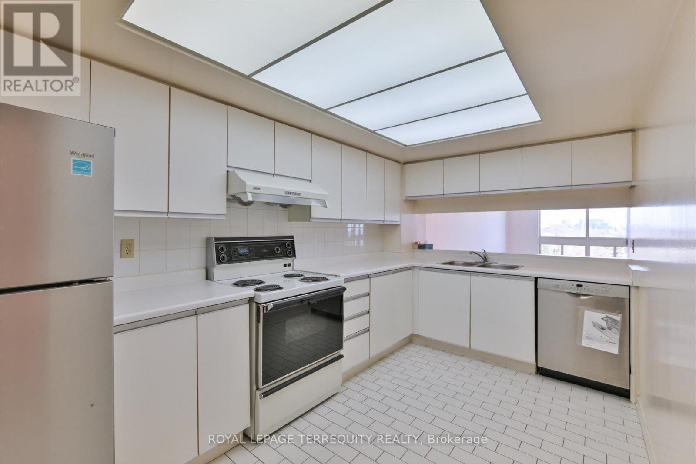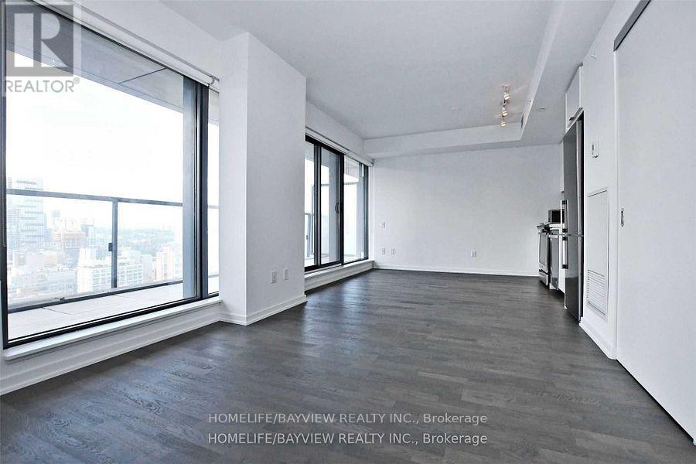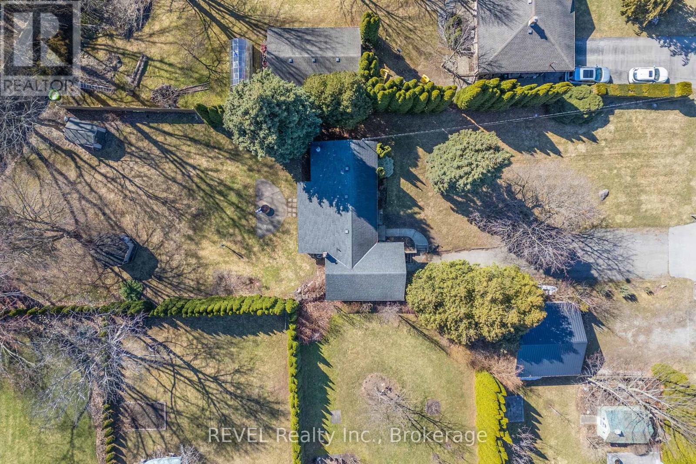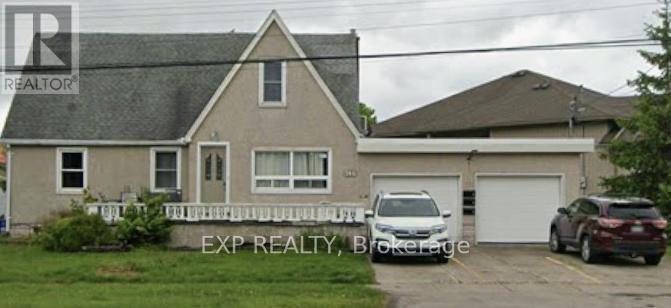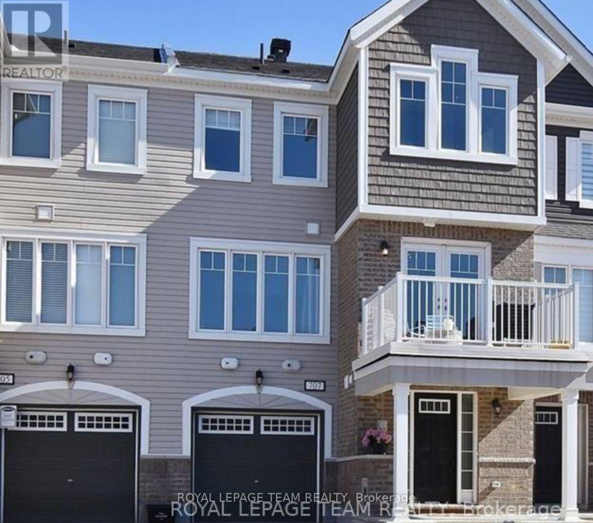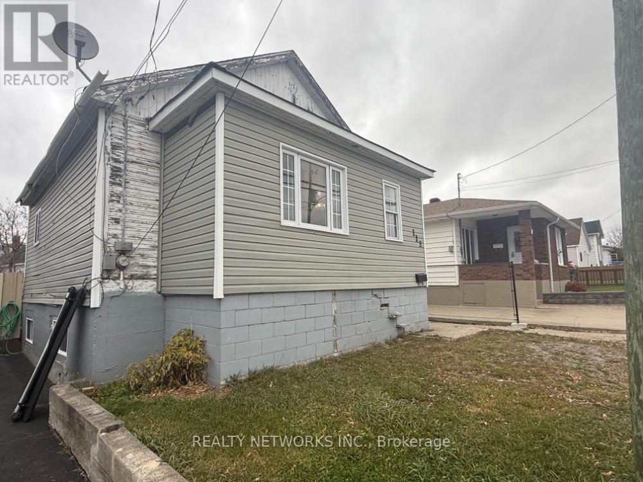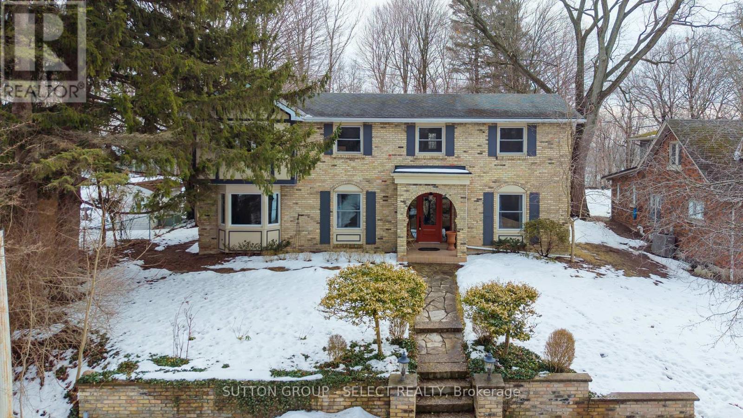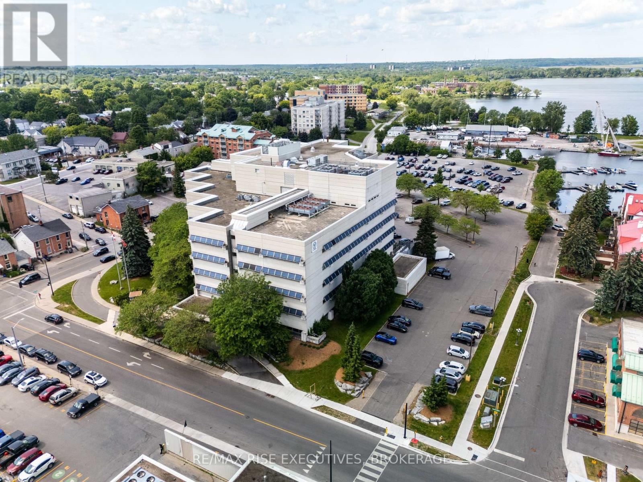32 Villandry Crescent
Vaughan (Maple), Ontario
This spacious main level house, raised bungalow has 3 bedrooms, 2 baths, eat in kitchen, dining area and family room. In-unit laundry. 3 total parking spots, 1 garage, 2 driveway. Close to transit, shopping, hospital & Canada's Wonderland. Utilities separate (id:49187)
Bsmt - 90 Marsden Court
Newmarket (Glenway Estates), Ontario
Location, Location, Sun-FILLED, Walk out, and FURNISHED basement apartment Mordan 2000 Sq, One Large Bedroom With W/I Closet, O/Look Backyard & 3 PC Bathroom, Kitchen With Ss Appliances, Lots Of Windows And Pot Lights, A minute To Bus center, Shopping mall. Due to the landlord's children's pet allergies, no pets, no smock, please! All Offer W/Rental App, Credit Report, Employment Letter, Proof Of Income, Certified Cheque For First And Last Month Rent, Tenant Pays 1/3 Of Utilities. (id:49187)
G1 - 325 Sammon Avenue
Toronto (Danforth Village-East York), Ontario
This BRAND NEW, never lived in, modern one-bedroom apartment located a 10 minute walk to Greenwood & Donlands Subway Station offers an exclusive private entrance with a ring doorbell camera, a landscaped garden for the tenants use, polished concrete floors, and crisp white walls for a clean and fresh start. The kitchen offers brand new appliances - including a built-in stainless steel dishwasher & microwave, an undermount sink, custom backsplash and a spacious breakfast bar with plenty of storage. The 3-piece bathroom provides a rain shower head in a spacious custom tiled walk-in shower, alongside a vanity with ample storage for toiletries and a large wall mirror. The bathroom is located just off a dedicated hallway with lots of closet storage that leads to the primary bedroom. Large, secure windows offer a ton of natural light and views of the greenery outside, and there's additional recessed lighting for a sophisticated interior vibe when the sun goes down. You control your own comfort with independent heating and cooling and your own Ring system for efficient and safe receipt of your deliveries. Located a short walk to bustling Danforth where restaurants and boutique shopping abounds. Don't miss the opportunity to live in one of these rare, brand new suites. Sign a 2-year lease and pay just $1,995/month your first year - a $305 monthly savings. (id:49187)
7 Batt Crescent S
Ajax (Northwest Ajax), Ontario
Beautifully Updated 4-Bedroom, 3-Bath Detached Home On A Premium Lot In Highly Sought-After Northwest Ajax, Steps To Both Catholic And Public High Schools. This Spacious Open-Concept Layout Features Upgraded Flooring Throughout, Elegant Crown Moulding, Pot Lights, A Modern Kitchen With Granite Countertops And Backsplash, And Convenient Main Floor Laundry Plus A Versatile Media/Office Space On The Second Floor. Major Renovations Include A New Furnace And AC (2020), Roof (2021), Stunning Front And Back Interlock (Backyard And Patio Done 2020), And Stylishly Renovated Bathrooms Completed In 2023, Creating A Move-In Ready Home Ideal For Families And Entertainers Alike. (id:49187)
907 - 5 Kenneth Avenue
Toronto (Willowdale East), Ontario
Spacious 2+1 bedroom, 2-bathroom corner suite in prime Willowdale. Offering over 1,400 sq ft of usable space, this rare house-sized layout delivers generous proportions without the maintenance of a detached home. Large corner windows fill the expansive living and dining areas with natural light, easily accommodating full-size furniture and real entertaining. The wrap-around solarium functions beautifully as a home office, lounge, or potential third bedroom with open skyline and treetop views. The large primary suite features a walk-in closet and a 4-piece ensuite with separate shower. The well-sized second bedroom is located directly beside the main bathroom. An oversized laundry/storage room adds practical space rarely found in newer condominiums. Sold as-is, this home presents an excellent opportunity to update to your own taste while securing exceptional square footage in a highly desirable location. Maintenance fees include hydro, heat, air conditioning, water, Rogers cable TV, one parking space, and one locker. Premium amenities include indoor pool, sauna, gym, party room, outdoor garden with BBQ area, visitor parking, and 24-hour concierge. Walk Score 97 (Walker's Paradise) - 7-minute walk to Sheppard-Yonge subway, quick access to Highway 401, steps to parks, shopping, dining, and top ranked schools including Hollywood Public School, Bayview Middle School, and Earl Haig Secondary School. Rare size. Prime location. Outstanding value. (id:49187)
2206 - 60 Colborne Street
Toronto (Church-Yonge Corridor), Ontario
***Absolutely Stunning Unit***Prime King/Church Location** Luxury Suite In The Heart Of The Financial District***Oversized Balcony***Great View With A Clear View Of The Church*** **High-End Finishes***Engineered Hardwood, Wall To Wall Windows, Open Concept Living, Sleek B/I Appliances, And 9Ft Ceilings***Prime Location, Minutes From Subway, St. Lawrence Market, Distillery & Financial Districts, Restaurants, Streetcar, George Brown, U Of T, Ryerson, King Station, The Financial District, Park And Huge Balcony With Great View of Church Street.*** (id:49187)
639 Penner Street
Niagara-On-The-Lake (Virgil), Ontario
Nestled in the heart of Virgil, this stunning side-split home sits on a spacious 70 x 290 lot. A large driveway welcomes you, offering plenty of room for all your vehicles. Inside, the country kitchen and dinette are bathed in natural light from expansive windows. The living room features a cozy wood fireplace and a door leading to the back patio. The first bedroom is conveniently located off the main hallway on the main level. Just three steps up, you'll find the bathroom and two additional bedrooms. The partial basement includes utilities, laundry, storage, and a door leading to a walk-up outside. Out back, a covered porch overlooks the expansive yard and creek, providing a serene retreat. This 10/10 location is the perfect place to call home! As a bonus, this property is a licensed Airbnb, offering great investment potential on top of its charm. (id:49187)
1 Basement - 185 Saint George Street
Welland (Broadway), Ontario
Welcome to 185 St. George Street. This Basement unit has been completely renovated with in-suite laundry, a large bathroom, stainless steel appliances, a bonus room, Garage Storage, and new flooring throughout. With 2 beds, 1 bath, and a Den that can easily be converted into a large bedroom if needed, it offers tremendous value! Book your showing today! (id:49187)
707 Juneberry Lane
Ottawa, Ontario
Desirable 3-storey townhome nestled in Emerald Meadows/Trailwest.. As you enter the home, you will find a large foyer and laundry room along with inside access to the garage. The second-level offers an open-concept floorplan with the perfect blend of comfort and convenience. The kitchen features ample counter space and cabinetry with stainless steel appliances, open to the living room and eating area. Enjoy your morning coffee or entertain friends from the balcony. The third level completes this home with a spacious primary bedroom with walk-in closet and cheater door to bathroom along with a good sized secondary bedroom. No backyard. Quiet street, close to highways, shopping, Costco, Walking Trails, Schools, Parks, and more. (id:49187)
118 Wende Avenue
Timmins (Ts - Sw), Ontario
If you're looking for a project, look no further! This 1+2 bedroom home with a full bathroom is located in a good area and features a fenced-in yard - all it needs is your magic touch! Perfect for investors or handy homeowners looking to build equity and make it their own. Mpac code 301, gas $150 monthly, hydro 150 monthly, water and sewer 1400 per year (id:49187)
422 Riverside Drive
London North (North N), Ontario
Set on an expansive, mature tree-lined city lot along the Thames River, this exceptional reclaimed-brick two-storey home offers a rare balance of privacy, nature, and everyday convenience. With almost 2500 sq ft above grade, this home is designed for both comfortable family living and effortless entertaining. The home features four bedrooms, including a special bonus space in the primary bedroom, three bathrooms, multiple living spaces including a main-floor family room and living room, and a finished lower level. Ample parking for up to ten vehicles adds flexibility for entertaining.The backyard is truly special - a private, retreat overlooking a forested ravine and the Thames River beyond. A three-season cabin with wood burning stove, creates a cozy year-round escape, while the generous patio provides the perfect setting for entertaining. Tucked away in a peaceful setting yet close to shopping, schools, and community amenities, this home also offers walking-distance access to nearby parks and scenic walking and biking trails. This is a quiet, nature-rich retreat without sacrificing urban convenience.Recent updates include a new furnace (2024) and roof replacement on the house and garage (2017). (id:49187)
503 - 49 Place D' Armes
Kingston (East Of Sir John A. Blvd), Ontario
Limited-Time Landlord Incentive: Sign a new five-year lease and receive12 months base rent free. 49 Place D'Armes / 279 Wellington Street, Suite 503 offers a rare downtown Kingston office opportunity with immediate occupancy and outstanding panoramic views over the city core, Kingston Marina, the Great Cataraqui River, and the Inner Harbour along Lake Ontario. This fifth-floor space provides exceptional flexibility, with demising options ranging from approximately 1,800 sq. ft. up to approximately 39,000 sq. ft. gross contiguous, subject to final configuration and measurement, including suite sizes of approximately3,000 sq. ft., 5,500 sq. ft., 10,500 sq. ft., and 17,200 sq. ft. The building is located in one of Kingston's most secure and desirable downtown settings and is home to established government tenancies, including the Ministry of Health. Features include three elevators, a kitchenette, and four full washrooms on the fifth floor. Parking is allocated on a pro-rata basis at a baseline of one space per 1,100 sq.ft. of leased area. Offered at a base rental rate of $14.00 per sq. ft.per annum, with additional rent budgeted for 2025 at $16.54 per sq. ft. annually (taxes $5.33, operating $5.82, utilities $5.39). Surrounded by downtown amenities and approximately four blocks to City Hall, this space is ideal for professional office users seeking a high-profile, secure, and prestigious location. Lease per Landlord's form of lease. Virtual tour and floor plan configuration options available. (id:49187)

