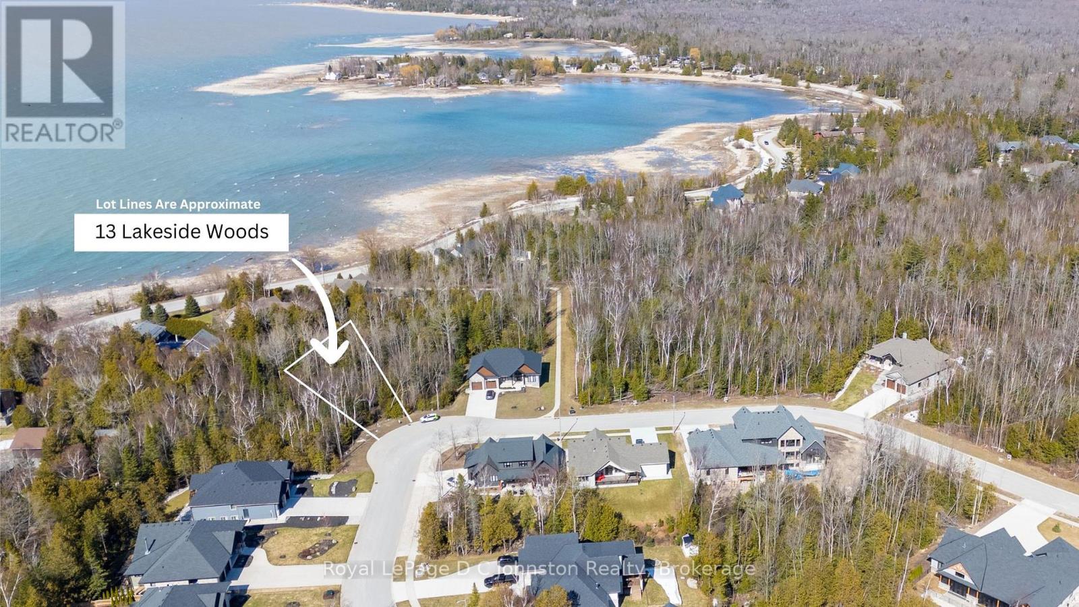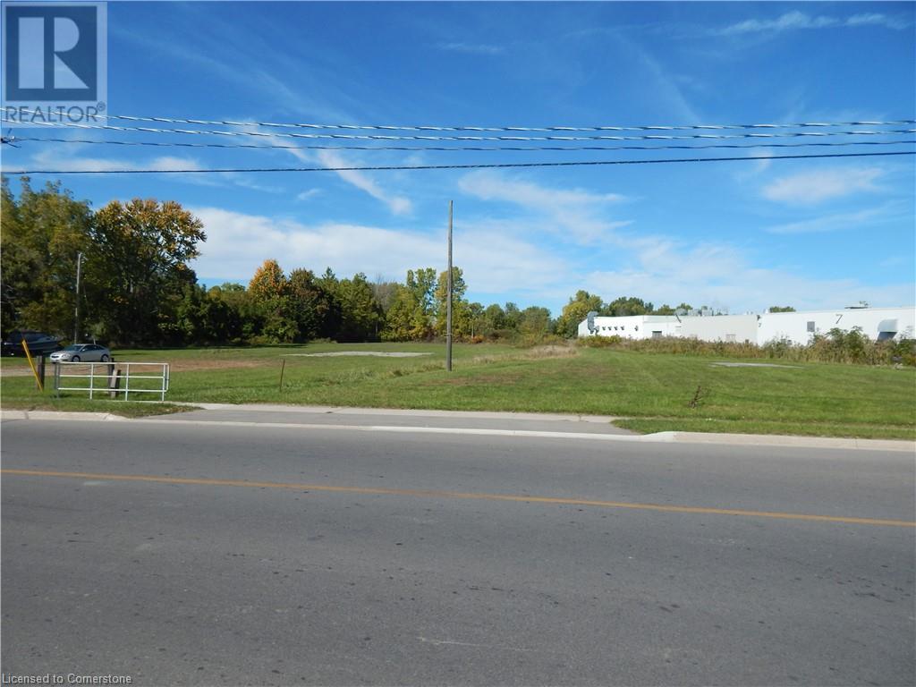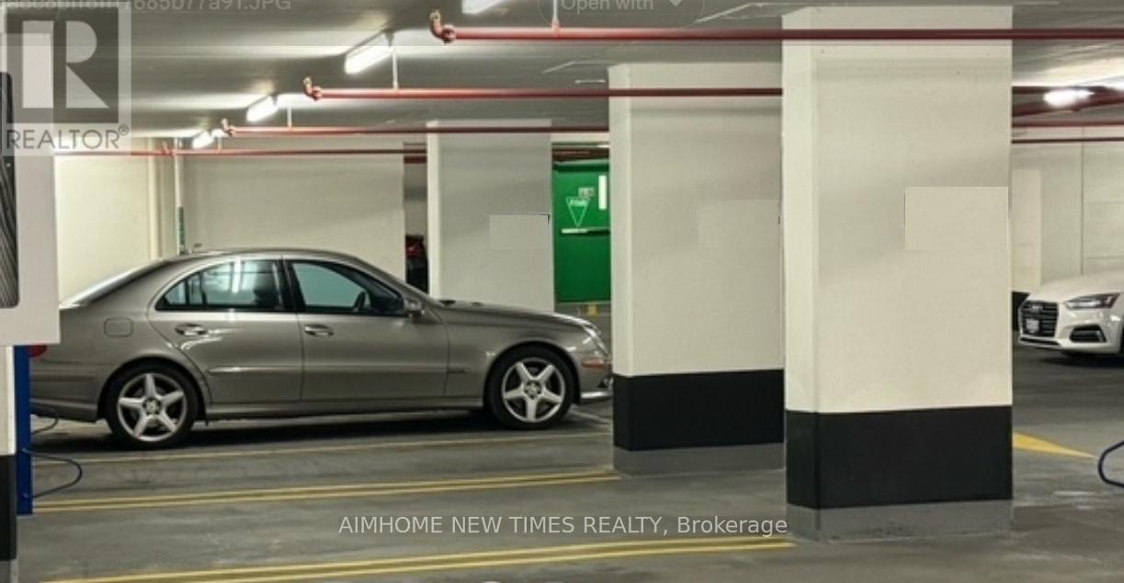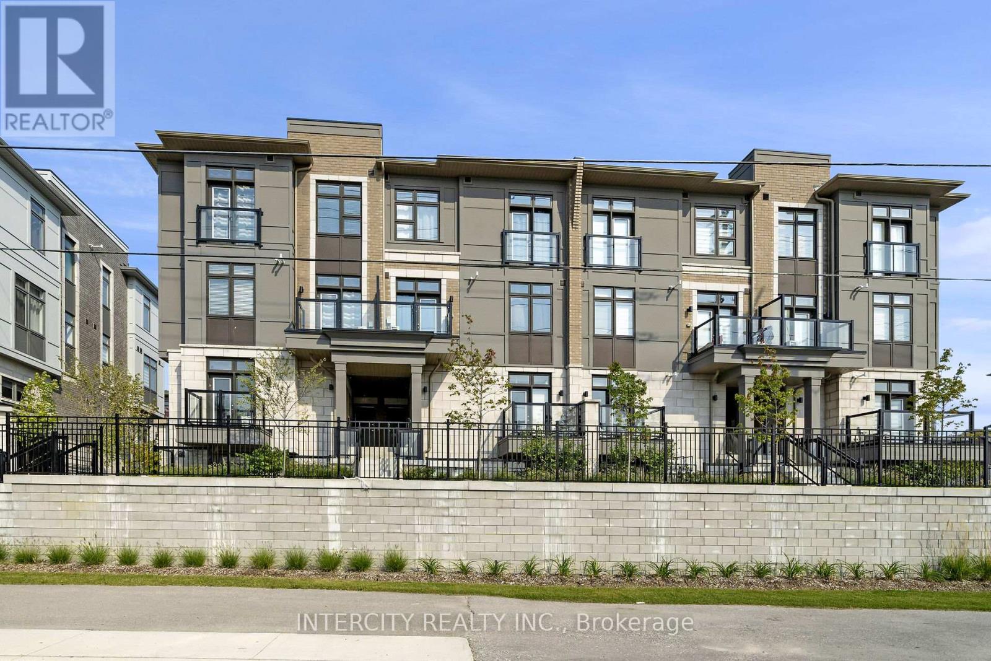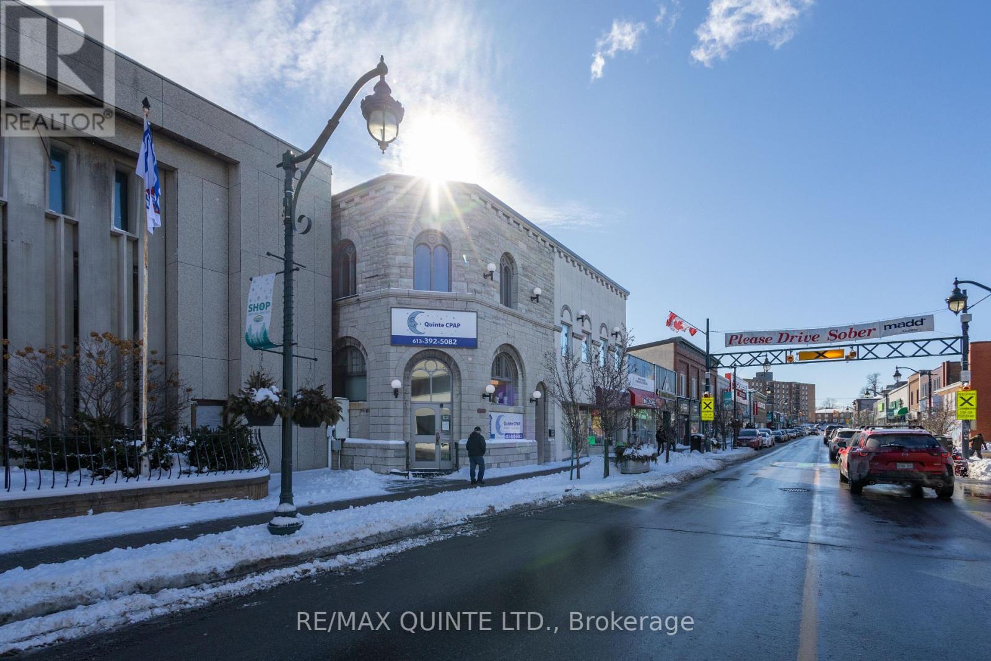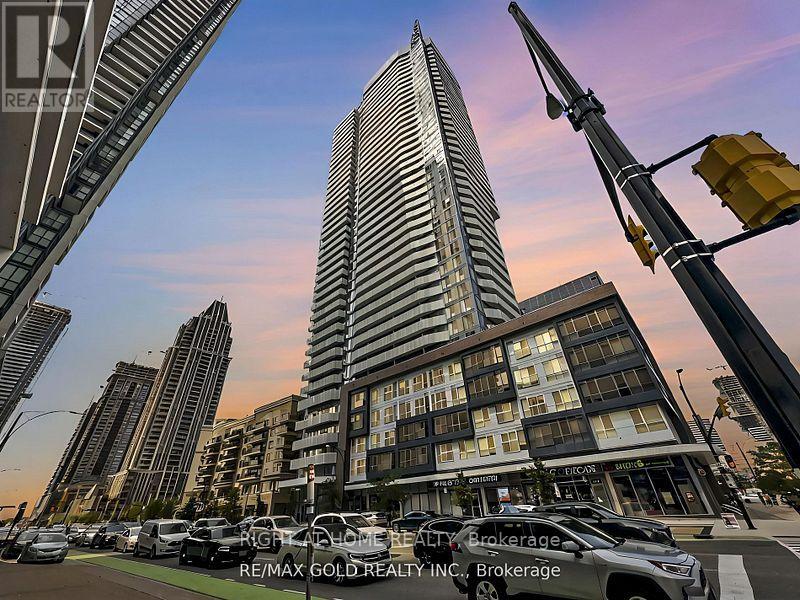0west Road Allowance Road
Havelock-Belmont-Methuen (Belmont-Methuen), Ontario
This Gorgeous sloping parcel with a mix of open fields, stone hedgerows and mature hardwood trees overlooks a small basin/creek. Abundant deer population. Approximately 1045' wide by 2553' deep, on an unopened road allowance. Under two hours from Toronto. Minutes from Hwy 7 and Tim Hortons in the Village of Havelock. Affordable getaway. Approximately 50 acres. Very low taxes are reflective of Managed Forest Plan*. Tap the Maples for Sap! (id:49187)
13 Lakeside Woods Crescent
Saugeen Shores, Ontario
This fabulous 1/2 acre building site in beautiful Lakeside Woods is one of the last lots available to build on in this development. It offers an idyllic, treed location just steps to the beautiful shoreline of Lake Huron. Lakeside Woods is a neighbourhood designed with architectural guidelines and tree retention plans to ensure the perfect setting for your dream home. Spend endless hours hiking, cross country skiing or snowshoeing on the Woodland Trail system just outside your front door! You can also enjoy the ever-changing views of great Lake Huron from a paved cycling and walking trail that extends along the shore between Port Elgin and Southampton. This large pie shaped lot measures 24000 square feet. Services available include: municipal water, natural gas, electricity, fibre optic high speed Internet, and telephone. A septic system will be required. (id:49187)
621-627 Broad Street E
Dunnville, Ontario
Prime Highway 3 location with excellent exposure on Broad St., directly across from McDonald’s. This property consists of two separate assessments $139,000 + $89,000 for a total of $228,000.00 (ARN 281002400111000 & ARN 281002400111120 per GeoWarehouse) with a total area of approximately 110,190 sq. ft. (2.53 acres). Zoned Light Industrial (ML), and Service Commercial, offering a wide range of permitted commercial and industrial uses. Measurements are approximate—buyer to verify. Property is being sold as-is, where-is. Fantastic opportunity for investors or businesses looking for a high-visibility location! Contact the listing broker for more details. (id:49187)
125 Blue Jays Way
Toronto (Waterfront Communities), Ontario
Parking For Lease, good for 115 Blue Jays Way and 125 Blue Jays Way residents only. (id:49187)
236 Stonewalk Way
Ottawa, Ontario
Stonewalk Estates welcomes GOHBA Award-winning builder Sunter Homes to complete this highly sought-after community. Offering Craftsman style home with low-pitched roofs, natural materials & exposed beam features for your pride of ownership every time you pull into your driveway. Our Evergreen model (designed by Bell & Associate Architects) offers 1850 sf of main-level living space featuring three spacious bedrooms with large windows and closest, spa-like ensuite, large chef-style kitchen, dining room, and central great room. Guests enter a large foyer with lines of sight to the kitchen, a great room, and large windows to the backyard. Convenient daily entrance into the mudroom with plenty of space for coats, boots, and those large lacrosse or hockey bags. Customization is available with selections of kitchen, flooring, and interior design supported by award-winning designer, Tanya Collins Interior Designs. Ask Team Big Guys to secure your lot and build with Sunter Homes., Flooring: Ceramic, Flooring: Laminate (id:49187)
312 Moore Crescent
North Grenville, Ontario
Flooring: Ceramic, Flooring: Laminate, Maplestone Lakes welcomes GOHBA Award-winning builder Sunter Homes to complete this highly sought-after community. Offering Craftsman style home with low-pitched roofs, natural materials & exposed beam features for your pride of ownership every time you pull into your driveway. Our Evergreen model offers 1850 sf of main-level living space featuring three spacious bedrooms with large windows and closest, spa-like ensuite, large chef-style kitchen, dining room, and central great room. Guests enter a large foyer with lines of sight to the kitchen, a great room, and large windows to the backyard. Convenient daily entrance into the mudroom with plenty of space for coats, boots, and those large lacrosse or hockey bags. Customization is available with selections of kitchen, flooring, and interior design supported by award-winning designer, Tanya Collins Interior Designs. Ask Team Big Guys to secure your lot and build with Sunter Homes. (id:49187)
205 - 30 Halliford Place
Brampton (Goreway Drive Corridor), Ontario
This Is An Assignment Sale!!! A Beautiful 2 Bedroom / 1 Bathroom Bungalow Style Condo/ Urban Town With 1 Indoor Parking Spot And 1 Surface parking. Located In The Most Desirable Brampton Neighborhood. Built By The Award Winning Caliber Homes. Granite Kitchen Countertop With Breakfast Bar and Kitchen Ceramic Backsplash. Conveniently Located Main Floor Laundry Room With Stackable Washer and Dryer. Close To Highway 427, 407, Bramalea City Centre and Hospital **EXTRAS** Unique Bungalow Style Condo With Two Parking Spots (1 Indoor and 1 Surface) (id:49187)
303 - 2901 Lawrence Avenue E
Toronto (Bendale), Ontario
Completely Renovated**Bright And Spacious Interior **Ample Parking Available On Site**Steps Away From TTC Bus Stops and Hospital**Excellent Exposure To Busy Lawrence Ave Traffic, and Minutes From The 401**The unit in question is well suited for a medical or professional tenant who requires an office/service suite **EXTRAS** **Tenant parking included ** Rate inclusive of all utilities (power, gas, water) (id:49187)
42 Foursome Crescent
Toronto (St. Andrew-Windfields), Ontario
Spectacular Bayview & Yorkmills Masterful Customized Residence Designed By Famous Architect Richard Wengle. This French Transition Mansion Nestled in The Prestigious St. Andrew neighborhood With Approximately 4500ft+1500ft Of Luxury Living Space. This Family Home Set High Standards Of Living & Entertainment, Showcasing The Fine Craftsmanship & Advanced Home Technology. Gorgeous Street Presence W/ Limestone Exterior, Build-in Car Lift Garage Offers 3 Indoor Parking Spots, Professional Landscaping With Elegant Presence & Privacy. Smartphone App Lined Advanced Smart Home Automation & Security Camera System. Pellar Windows & Door System, Floor-to-Ceiling Glass Sliding Door & Walk-Out To Deck. Foyer & Mud Rm With Heated Spanish Porcelain Tiles, Distinguished Marble Fireplace, Fabulous Marble Countertop & Backsplash For Kitchen, Pantry & Central Island, High-End Kitchen Cabinets, Top-Tier Wolf and Subzero Appliances, Build-in Miele Dishwasher, Microwave & Coffee Machine. 4 Spacious Bedrooms W/ Walk-In Wardrobes & Ensuites At 2nd Floor. Master Suite with Marble Fireplace, His & Her Walk-in Closet Rms, Luxury TOTO Washlet, Steam Rm/Shower Rm. Heated Tiled Floor Finished Basement, Wet Bar, Fireplace, Home Theater, Nanny Rm with Private Ensuite, Bright & Spacious Gym, Large Customized Wine Cellar. Spacious Lundry Rm, 2nd Laundry at 2nd Floor, 2 Sets of Furnaces, Elevator, Plenty Of Storage Space, Minutes To Local Shops, Parks, Renowned Public/Private Schools, Hwy401. (id:49187)
206 - 69-71 Dundas Street W
Quinte West (Trenton Ward), Ontario
Executive board room for lease! Land your business in this Downtown Quinte West office space. Premium location with high visibility and parking at the rear with access to common restrooms and kitchen area. Downtown Commercial zoning offers many uses, such as: office, clinic, fitness, child care and much more! (id:49187)
162-164 Metcalfe Street
Ottawa, Ontario
Great location for professional use. Very quiet building with 4 different sized rooms for lease. Great for a physiotherapist, physiotherapist or any type of professional office. Communal Kitchenette and Bathroom. Tons of walk traffic with a large pylon sign for visibility. No parking. Bring your ideas to this wonderful location in the Downtown core. **EXTRAS** Internet (id:49187)
1008 - 4065 Confederation Parkway
Mississauga (City Centre), Ontario
Located in the heart of Mississauga, this stunning corner unit offers the perfect blend of modern comfort and practicality. With a highly sought-after southeast exposure and soaring 9-foot ceilings, the space feels open and airy throughout. The unit features 3 spacious bedrooms and 2 well-appointed bathrooms, along with two large balconies. The first balcony spans the two bedrooms and living room, providing two convenient exits, while the second is a private retreat off the master bedroom, offering breathtaking panoramic views of the Toronto skyline and Lake Ontario.The open-concept living area flows seamlessly into a sleek, modern kitchen equipped with stainless steel GE appliances, a generous center island, and elegant quartz countertops. Floor-to-ceiling windows are adorned with stylish roller blinds, maximizing natural light while maintaining privacy. Residents have access to top-tier amenities, including a two-storey basketball court, kids' playground, dedicated workspace, state-of-the-art gym, party room, outdoor BBQ area, and 24-hour security. This unbeatable location is just a short walk to Square One, Celebration Square, the YMCA, Go Transit Terminal, Sheridan College, the library, and a variety of restaurants. Quick access to highways 403 and 401 adds to the convenience. **EXTRAS** Basketball court, kids playground, workspace, gym, party room, outdoor BBQ area.24 hour security. (id:49187)


