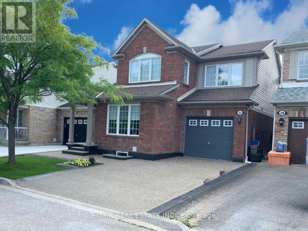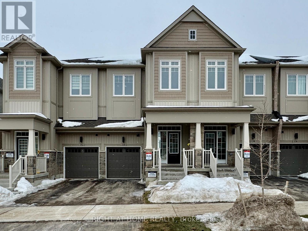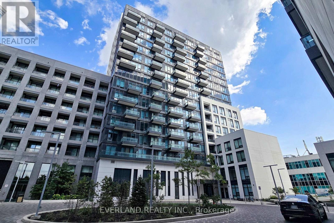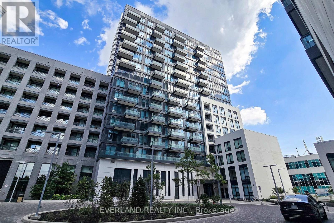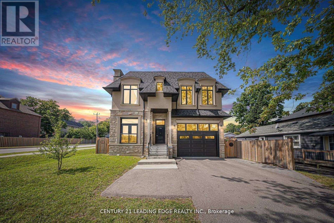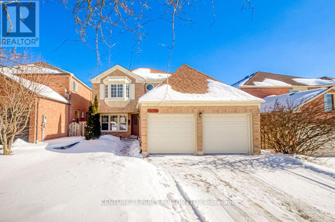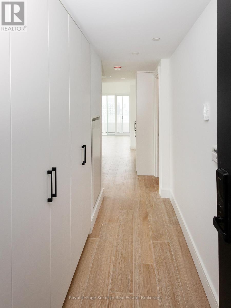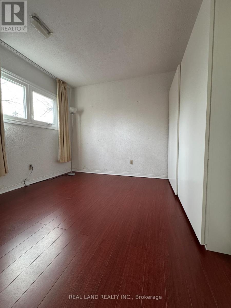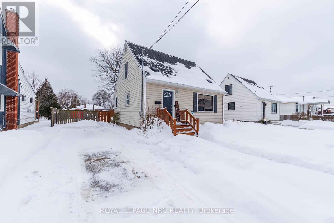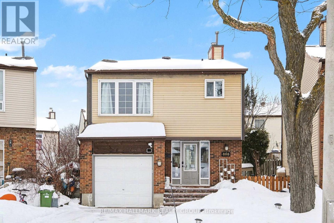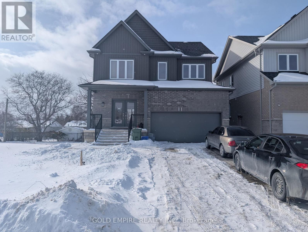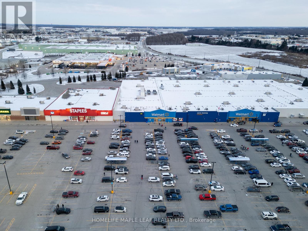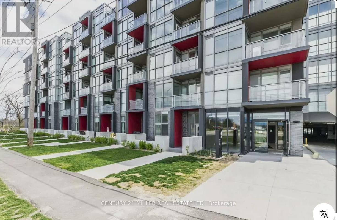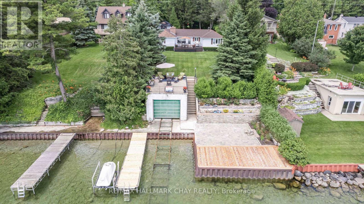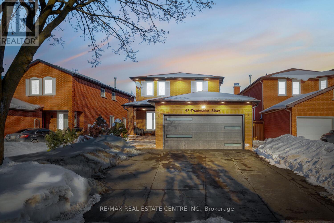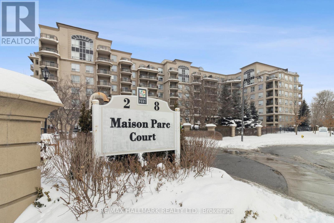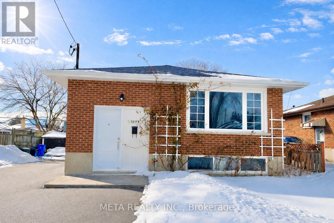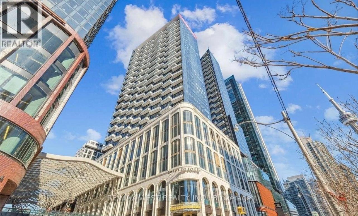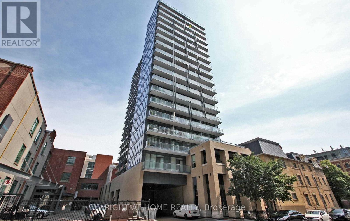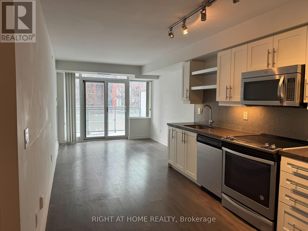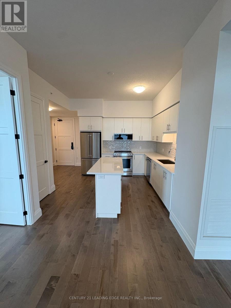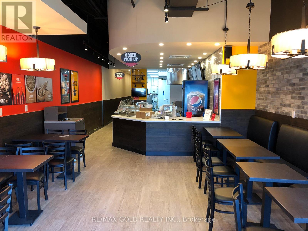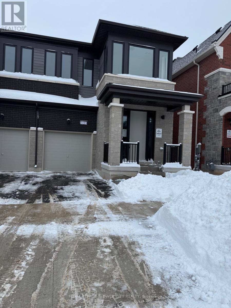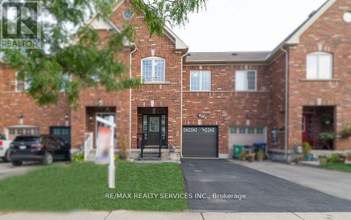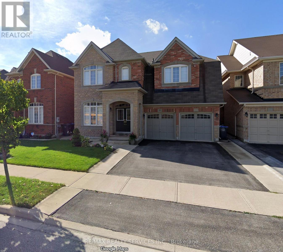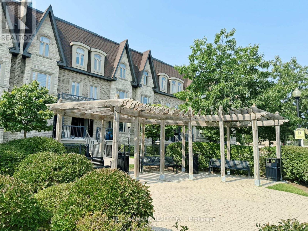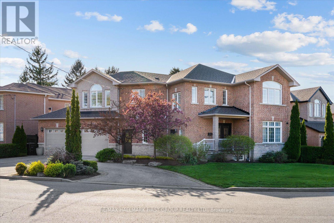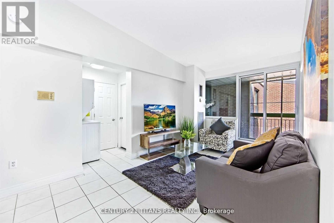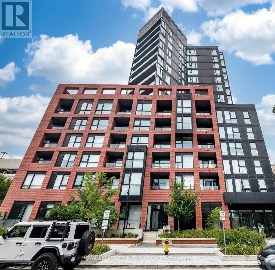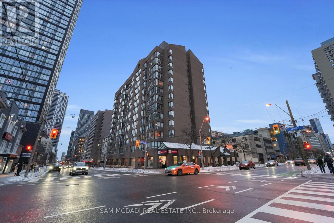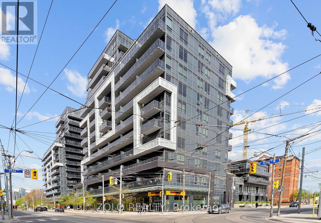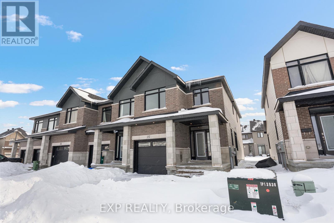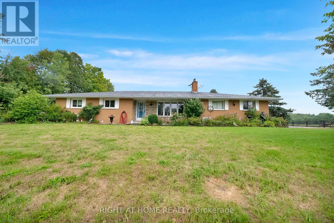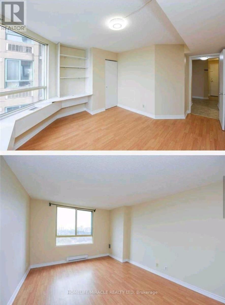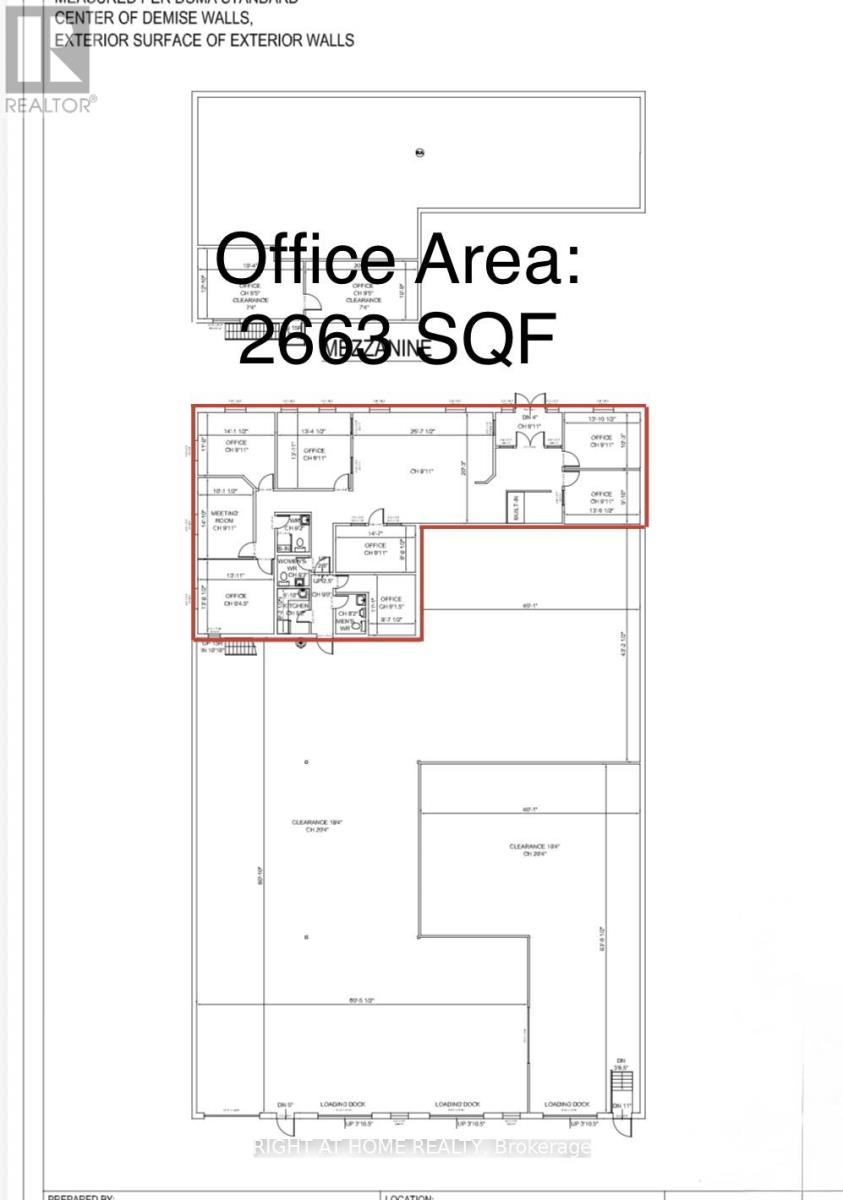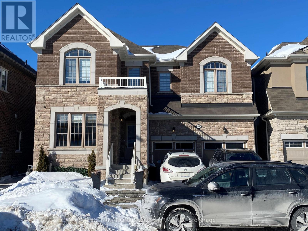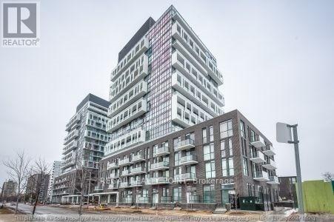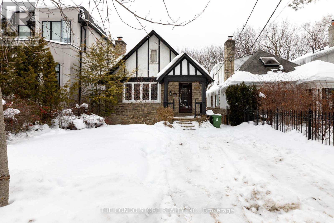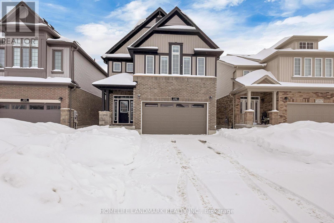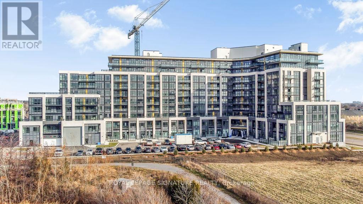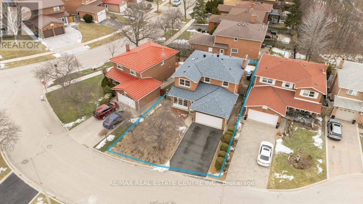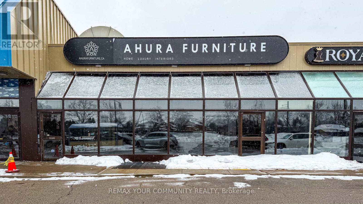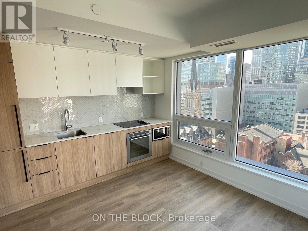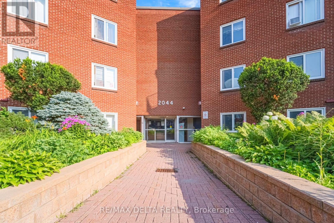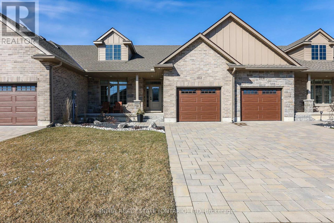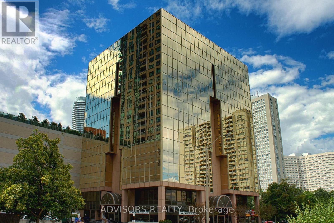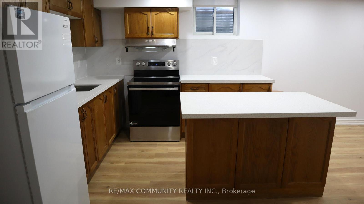32 Mayo Avenue
Cambridge, Ontario
Welcome to this brand new, legal 2-bedroom basement apartment offering modern comfort and convenience in a friendly, family-oriented neighborhood. This bright and spacious unit features an open-concept kitchen with stainless steel appliances that flows seamlessly into a generous living area, perfect for everyday living and entertaining. Both bedrooms offer comfortable space, complemented by the rare addition of two full 4-piece bathrooms for added privacy and functionality. Enjoy the convenience of private in-suite laundry, ample storage, and one dedicated parking space. Ideally located close to schools, grocery stores, parks, public transit, and major highways, this home provides easy access to all essential amenities. (id:49187)
140 Greer Street
Barrie, Ontario
Welcome to 140 Greer Street in Barrie - a beautifully designed Great Gulf home offering modern finishes, thoughtful upgrades, and exceptional comfort. This bright and spacious residence features 3 generous bedrooms, including a luxurious primary suite complete with a stylish ensuite and two walk-in closets providing ample storage. The chef-inspired kitchen is equipped with stainless steel appliances and flows seamlessly into the open-concept living and dining areas, perfect for everyday living and entertaining. Enjoy the convenience of an upstairs laundry room and the added bonus of a full bathroom already completed in the unfinished basement - offering excellent potential for future living space, a guest suite, or recreation area. Backing onto no neighbours, the private backyard provides a peaceful retreat for outdoor enjoyment. Located in a highly desirable South Barrie neighbourhood close to schools, parks, shopping, and commuter routes, this well-maintained home delivers the perfect blend of space, comfort, and location. (id:49187)
709e - 8868 Yonge Street
Richmond Hill (South Richvale), Ontario
Luxury Condo in Prime Richmond Hill Location. Stunning One Bedroom plus Den, Functional layout, 9 Ft Ceiling, Laminate Through-out, Stainless Steel Appliances, Quartz Countertop, It Comes With One Underground Parking, And One Locker. This Building Has Amazing Amenities: Concierge, Basketball Court, Gym, Yoga Studio, Party Room, Dog Spa, Media Room, Visitor Parking, and Rooftop Terrace. Steps to Langstaff GO Station, YRT, T&T, Walmart, Hillcrest Mall, Top Schools, and Parks. Easy Access To Hwy 7 & Hwy407. (id:49187)
709e - 8868 Yonge Street
Richmond Hill (South Richvale), Ontario
Well Known Westwood Gardens Condo, Prime Location At Yonge St & Hwy 7/ 407. 1 Bed + Den unit with large balcony, $$$ Upgrades, Open Concept, Laminate Through out, Floor to Ceiling windows, Full Size Appliances, Minutes to Go Station, Shops, Restaurants, Walmart, Lcbo, And Much More. (id:49187)
736 Hillview Crescent
Pickering (West Shore), Ontario
Stunning custom-built home at corner lot, featuring a blend of brick, stone, and stucco. Includes a finished basement apartment with a separate entrance-perfect for rental! Enjoy spacious living, dining, and family rooms, plus a large eat-in kitchen with a pantry and big island. A Juliette balcony connects the living/dining area, and modern glass stair railings add style. The family room overlooks the backyard, and bedrooms 2 and 3 share a 5-piece semi ensuite. Luxury finishes include granite/marble countertops, hardwood floors, marble bathrooms, and skylights. The house is lit with pot lights and has patio slabs all around. Just 40 minutes to downtown Toronto via GO, with a bus stop across the street and quick access to Hwy 401. Minutes from the waterfront, Lake Ontario, Frenchman's Bay Marina, beaches, and trails. Friendly neighborhood close to shopping, groceries, restaurants, banks, and more. (id:49187)
1037 Maury Crescent
Pickering (Liverpool), Ontario
This Wonderful Three-bedroom Home Sits On A Generous, Pool-sized Lot (12 meters x 42.26 meters) And Shows True Pride Of Ownership Throughout. The Kitchen Features Newer Cabinetry, Including A pot Cupboard And Pantry, Complemented By Corian Countertops And A Stylish Glass-stone Backsplash. A Sliding Glass Door Leads To A Spacious Deck That Spans The Width Of The Home, The Perfect Spot For Enjoying Your Morning Coffee In The Spring And Summer. A Backyard Shed Provides Additional Storage. The Living And Dining Rooms Offer Hardwood Flooring And Large Windows That Fill The Space With Natural Light. The Second Floor Primary Bedroom Includes Walk-in Closet And A Private 3-piece Ensuite. All Bedrooms Features Parquet Flooring. All Bathrooms In The Home Have Been Tastefully Update. There Are California Shutters Throughout. Major Updates Include The Roof, Eavestroughs, And Windows. This Home Shows Beautifully And Is Move-in Ready. (id:49187)
5710 - 88 Queen Street E
Toronto (Church-Yonge Corridor), Ontario
Perfectly suited location this luxury finished 2 bedroom and 2 bath customized builder unit is available with breath taking views. 88 Queen St E is an ideal location close to major universities/colleges as well as hospitals and the financial district. A great option for young professionals. This unit has a perfect layout and never lived in. High end building amenities, gym, infinity pool, jacuzzi, outdoor terrace with BBQ and fireplace, co-working space, 24 concierge and party room. (id:49187)
55 Snapdragon Drive
Toronto (Pleasant View), Ontario
Located in a highly sought-after area, the landlord is looking for one year lease but shorter lease will be considered, this home offers exceptional convenience, just minutes from Fairview Mall, Don Mills Subway Station, and major highways (404, 401, and DVP). This bright and inviting home features Four spacious bedrooms, three washrooms, The open-concept living and dining area is perfect for family gatherings. Recent updates include a brand-new driveway (2021), brand-new bathroom (2026), Fresh painting. Enjoy peace of mind with a fully owned furnace, air conditioner, and water heater no rental fees! this home is a a Eco-friendly&Energy -Efficient, Situated in a family-friendly community, It provides access to top-rated schools (including French Immersion), parks, a community center (id:49187)
41 Mcdonald Avenue
Thorold (Thorold Downtown), Ontario
Welcome to this 1.5-storey home located on a mature, quiet street in the heart of downtown Thorold. With 3 bedrooms, this home is a great fit for first-time buyers, young families, or anyone looking to get into a walkable, community-focused neighbourhood. The layout offers comfortable living space, and the 1.5-storey design provides flexibility for bedrooms, a home office, or guest space depending on your needs. Out back, you'll find a fully fenced yard, perfect for kids and pets, or summer get-togethers. There's lots of room to garden, relax, or let the little ones and four-legged family members play safely. The location is hard to beat. You're close to both a public and Catholic school, making day-to-day routines easy for families. Just a short walk away is the community center, park, splash pad, and kids' baseball diamond - ideal for staying active and enjoying the neighbourhood. Quick access to Highway 406 makes commuting simple, whether you're heading to work, Niagara College, Brock University, or other Niagara amenities. A solid home in a great Thorold location - ready for its next chapter. (id:49187)
808 Torsa Court
Ottawa, Ontario
Welcome to 808 Torsa Crt! This renovated single home sits in family-friendly neighbourhood of Foster Fam/Fairfield Heights with super close proximity to major transit, Bayshore Shopping Centre, Hwy 417, good schools, walking/biking paths & Britannia Beach! Main level boasts hardwood floors throughout with the perfect layout for entertaining - front foyer with closet storage, powder bath, sun-filled living/dining areas, kitchen with tons of counter/cupboard space, main floor den or additional 4th bedroom, & walk-out to a fully fenced and private backyard. Upper level features 3 spacious bedrooms and 2 full renovated bathrooms as well as an additional den space. Finished basement offers large rec room, additional den/office space, laundry room and tons of storage. Parking for 2 vehicles with 1 inside the attached garage equipped with auto-garage door opener. Tenant pays all utilities (hydro, gas, water & HWT rental fee ($23.18/mo)). Available immediately! *ALSO AVAILABLE FULLY FURNISHED FOR $3,195/mo* (id:49187)
Lower - 22 Ahmed Place
St. Thomas, Ontario
Newly finished 2-bedroom walkout basement apartment at 22 Ahmed Place, St. Thomas. This bright unit is located at ground level and offers plenty of natural light, making it feel more like a main-floor suite than a basement. Features a private walkout, modern finishes, and functional layout. Tenant to pay 30% of all utilities. One parking space included on the driveway. (id:49187)
936 Alice Street
Woodstock (Woodstock - South), Ontario
Beautifully Renovated Home with In-Law Suite - Move-In Ready! Welcome to this stunning, fully renovated home featuring an open-concept living area perfect for modern living. The sleek white and grey kitchen boasts beautiful wood cabinetry, a waterfall island, and plenty of storage space, making it the heart of the home. Just a few steps up, you'll find three spacious bedrooms and a stylish, updated 3-piece bathroom with a standing shower, providing comfort and convenience for your family. The lower level offers a private in-law suite, complete with two bedrooms, a full kitchen, a 3-piece bathroom, and a storage room-ideal for extended family or rental potential. Key Highlights: Fully Renovated in 2022-2023 , including all new plumbing , flooring and paint Roof shingles replaced in July 2023.Prime location, just 5 minutes from Walmart, Canadian Tire, Home Depot, and other amenities. Easy access to Highway 401 with three main exits and close proximity to the Toyota plant. This home is the perfect blend of modern design, practicality, and location. Don't miss this incredible opportunity to own a move-in-ready property in a highly sought-after area! (id:49187)
B 507 - 5240 Dundas Street
Burlington (Orchard), Ontario
Modern 1+1 Bedroom Condo at boutique Link2 Condos featuring 9 ft ceilings and a bright open concept layout. Large windows provide abundant natural light throughout. Contemporary kitchen with stainless steel appliances, quartz countertops, and waterfall backsplash. Spacious primary bedroom with large closet. Ensuite laundry. Includes 1 parking space.Enjoy unobstructed escarpment views from the balcony, living area, and primary bedroom. Conveniently located within walking distance to shopping, transit, restaurants, and close to HWY 407, QEW, and GO Station. Building Amenities Include: Fitness Center, Pool Table Room, Private Dining Room & Party Room, Hot & Cold Spa, Rooftop Terrace, Courtyard W/ Bbq's. (id:49187)
1125 Woodland Drive
Oro-Medonte, Ontario
Welcome to your private lakeside retreat, featuring 72 feet of pristine, hard-bottom and sparkling, crystal-clear water-ideal for swimming, boating, and unforgettable sunsets. This fully winterized 3-bedroom, 2-bathroom bungalow is nestled on a beautifully treed lot, offering a peaceful natural setting with uninterrupted lake views from the moment you arrive.The open-concept living area showcases new vinyl flooring, a cozy wood-burning fireplace, and a walkout to an expansive deck that extends toward the water-perfect for relaxing or entertaining just steps from the lake. The lakeside eat-in kitchen blends function and scenery, featuring stainless steel appliances including a 6-burner gas stove, fridge, and dishwasher, all complemented by panoramic shoreline views.Wake up to the beauty of the lake in the primary bedroom with ensuite. Two additional bedrooms and a full 4-piece bath provide comfortable accommodations for family or guests. The lower level offers laundry facilities and ample storage space.The true showstopper is the impressive 30' x 33' waterfront deck-an ideal setting for lakeside lounging or summer gatherings, enhanced by the gentle sounds of the water below. Enjoy the ultimate lake lifestyle with a 26.5' x 16' boathouse complete with a marine railway, perfectly suited for your boat and water toys. Above, a 29' x 18' concrete rooftop deck creates an unforgettable space for evening entertaining under the stars.This is more than a home-it's a lifestyle on the lake. (id:49187)
41 Presidential Street
Vaughan (East Woodbridge), Ontario
Rarely offered. Don't miss this beautifully maintained detached home with a 2-car garage (id:49187)
713 - 2 Maison Parc Court
Vaughan (Lakeview Estates), Ontario
Welcome to 2 Maison Parc Boutique Condo Bordering Toronto and Vaughan. This Beautiful Spacious One Bedroom Suite With Spectacular SW View and Open Concept Living Area is Bathed in Natural Light. Freshly Painted (2025) with New Laminate Floor (2023). 9 FT Ceiling. Large Bedroom With New Windows installed in Nov 2024 for enhanced energy efficiency and comfort. Some small upgrades include: Smart Thermostat for Effortless Temperature Control, New Mosquito Net on the Balcony, New Lights with Fan and Remote Control for Convenience, Extra Fine Filters for Improved Indoor Air Quality, New Faucet and Water Filter With Two Additional Replacement Filters, Spacious Laundry Room, Tons of Built-In Shelves for Convenient Storage. Large Balcony. Close To York University, Subway, Transit, Hwy 7 & 407, Shopping, Restaurants & Parks. Surrounded by nature with beautiful trails and parks, Chateau Parc offers exceptional amenities: an outdoor pool, hot tub, sauna, fully equipped gym, party room, guest suite and a concierge. With convenient guest parking and easy access to shopping, restaurants, and public transit, you'll love the lifestyle this boutique condo provides. BBQs Allowed. (id:49187)
1398 Lakefield Street
Oshawa (Lakeview), Ontario
Experience the perfect blend of lakeside tranquility and urban convenience! Situated on a quiet, established residential street with mature greenery and charm, this well-maintained home offers an ideal setting for professionals or retirees. Enjoy bright mornings and a warm welcome with its desirable east-facing sunrise exposure.Located in the sought-after Lakeview community, the property offers an unparalleled lifestyle. Outdoor enthusiasts will love being just a 10-minute stroll from the Oshawa Valleylands Conservation Area and the scenic Joseph Kolodzie Bike Path. A quick 4-minute drive leads to the stunning Lakeview Park & Beach, the historic Oshawa Museum, and the expansive Waterfront Trail along Lake Ontario. For those seeking deeper tranquility, the nearby Second Marsh and McLaughlin Bay Wildlife Reserves provide world-class birdwatching and serene boardwalks.Daily essentials are just as close, with the Jess Hann Public Library 4 minutes away and Lakeridge Health Oshawa hospital reachable in under 10 minutes.For the commuter, this location is a dream. You are perfectly positioned just 5 minutes from Highway 401 and a mere 6-minute drive to the Oshawa GO Station, offering a seamless commute to downtown Toronto. Additionally, with Durham Region Transit (Routes 409 and 410) steps from your door, the entire city is within easy reach. (id:49187)
470 Front St W 1712 Street W
Toronto (Waterfront Communities), Ontario
Welcome to The Well Residences - Offering a spacious 2 bedroom, 2 bathroom, corner suite with unobstructed views of the CN Tower, and the City skyline. Floor to ceiling windows with luxury finishes. Building amenities include 24 hour concierge, a rooftop pool, gym, yoga room, bbq/lounge patio. The Well boasts beautiful new architecture, plethora of shops, great restaurants and a gourmet food hall..all at your doorstep. (id:49187)
1207 - 105 George Street
Toronto (Moss Park), Ontario
****1 YEAR MINIMUM LEASE**** Beautiful open-concept layout in Post-House condos located in Old Town Toronto. Previously owner-occupied unit includes Storage Locker and Underground Parking. 1 bedroom plus den. 2 bathrooms. 668sq ft.+105 Sq. ft balcony (including South-view of the Lake and Toronto's downtown skyline. Walking distance to Waterfront, St. Lawrence Market, Distillery District, King/Queen/Union station, Eaton's Centre, George Brown College and Ryerson University. ****FULLY FURNISHED****Full listing of furnishings to be discussed/provided upon tenancy. Building amenities include 24Hr Concierge, Party Room, Gym, Sauna, Rec. and Theatre Room, Courtyard Patio with BBQs, Guest Suites And More. All measurements to be verified by Tenant or Tenant's agent. Furniture and items might be different than in photos. Please verify with listing agent. (id:49187)
623 - 525 Adelaide Street W
Toronto (Waterfront Communities), Ontario
Located in the heart of Toronto's vibrant Fashion District, Musee Condos offers urban living at its finest. This stylish unit provides modern comfort with an open layout and upscale finishes. Door added to the Den to be used as a 2nd bedroom. Just steps from King West, Queen West, and the Entertainment District, you'll have access to the city's best dining, nightlife, and shopping. Enjoy nearby parks like St. Andrew's Playground Park, Clarence Square and easy access to transit, making commuting a breeze. Live where convenience meets luxury-Musee is your perfect downtown retreat! The streetcars are just steps away. For drivers, the Gardiner Expressway and Lakeshore Boulevard are easily accessible, providing a quick route to uptown, the airport, and beyond. Whether you prefer public transit or driving, getting around the city from this prime location is seamless and convenient. (id:49187)
1310 - 93 Arthur Street S
Guelph (St. Patrick's Ward), Ontario
This brand new large 969 sqft 2 bedroom + 2 bathroom suite has been thoughtfully upgraded throughout, offering a bright, open-concept layout that's perfect for modern living. The standout 8-foot kitchen island is ideal for entertaining, while the massive 105 sqft private balcony with beautiful views adds an extra touch of everyday luxury. Inside, enjoy keyless entry and a secure home system with in-unit controls for added peace of mind and modern convenience. The kitchen features sleek finishes, modern appliances, and plenty of storage, while both bedrooms offer comfortable, flexible living space. Residents have access to premium amenities, including a fully equipped fitness centre with Peloton bikes (membership included) and stylish common lounges on the 3rd and 7th floors - perfect relaxing. or connecting with neighbours. Bookable meeting working space for working. First and Last deposit, Tenant Insurance, utilities extra. (id:49187)
247 King Street N
Waterloo, Ontario
This is an exceptional opportunity to acquire a non-franchise food business in one of Waterloo's most sought-after, high-traffic locations. Situated directly across from Wilfrid Laurier University and within walking distance to the University of Waterloo and Conestoga College, the property benefits from constant exposure to over 50,000 full-time students. The business includes an LLBO licence (buyer to apply under their own concept), ample parking, and a favourable 4.5 year lease with an additional renewal option. Ideal for an owner-operator or new concept looking to capitalize on a proven location. Do not approach staff or customers. (id:49187)
3193 Crystal Drive
Oakville (Go Glenorchy), Ontario
Come See This Brand New 4 Bedroom, 4 Washroom Home in Oakville - Never Before Lived in! The Home Has an Open Concept Layout With Natural Light And 2 Windows in the Living Room. The Main Floor Has a 9 Ft Ceiling and Gas Fireplace. There Are Ceramic Floor Tiles In The Foyer, Kitchen, Breakfast Room, And All Bathrooms. There Is Hardwood Flooring in the Ground Floor Hall, Living/dining, Family/ Great Room. The Kitchen Has Stone Counter Tops and a Breakfast Counter. The Primary Bedroom Has Walk-in Wardrobes and an Ensuite Bathroom With Double Vanity and Standing Shower. The Other Bedroom Also Has Ensuite Bathroom With Free Standing Tub. The Laundry Room is Conveniently Located on the Second Floor. There is a Spacious Unfinished Basement - an Exciting Opportunity to Add Value - Design Your Own Space. The Location is Near Shopping Centres - Walmart/superstores. It is Close to Reputable Schools, 407/ 403 Highways, Parks, and Trails. (id:49187)
107 Frenchpark Circle
Brampton (Credit Valley), Ontario
Welcome to this beautiful freehold townhouse, perfectly situated in a highly desirable location! Facing a main intersection and just a short walk to bus stops, plazas, and the Mount Pleasant GO Station, this home offers unmatched convenience for commuters and families alike. This upgraded and well-maintained 3-bedroom property boasts a fantastic open-concept layout, featuring 9-ft ceilings, pot lights, and new laminate flooring throughout the main and second levels. The modern kitchen is equipped with stainless steel appliances, upgraded countertops, and plenty of space for cooking and entertaining. Upstairs, you'll find spacious bedrooms, each complete with His and Her closets. The bathrooms have been thoughtfully upgraded, including a stylish 3-piece ensuite enhanced with a new glass bathtub door. Fresh paint and contemporary light fixtures add a bright, welcoming feel throughout the home. The fully finished basement provides even more versatility, offering a 3-piece washroom and ample storage space-ideal for guests, a home office, or recreation. Step outside to a wonderful backyard featuring an oversized deck, perfect for gatherings, barbecues, or relaxing outdoors. The extended driveway offers additional parking for your convenience. This move-in ready home is an excellent choice for families, first-time buyers, or investors seeking quality, space, and exceptional convenience in a prime location. (id:49187)
Bsmt - 18 Treegrove Crescent
Brampton (Fletcher's Meadow), Ontario
1 year old 2 bedroom legal basement apartment located by wanless/creditview in brampton. large windows bring in plenty of natural lighting. LED pot lights throughout. Kitchen features stainless steel appliances and quartz counters. Open concept floor plan. Egress windows. En-suite laundry with newer washer and dryer. 1 parking space included. 2nd parking space is a nominal amount of $50/month (note: only 2 small vehicles would be able to fit). 35% of hydro. Looking for respectful tenants to treat this beautiful unit as a home. (id:49187)
215 - 320 John Street
Markham (Aileen-Willowbrook), Ontario
Bright & Spacious 2+1 Condo Townhome With 2 Parking Spots In Prime Thornhill Community; 1185 Sq Ft Plus 370 Sq Ft Private Roof Terrace; One Of The Largest 2 Bdrm Units In The Complex; An Entertainer's Delight With Full-Size Kitchen W/ Breakfast Bar (Larger Than Other Kitchens In The Complex); Huge Dining Area That Can Easily Fit 6-Person Table; 2 Parking (1 Underground And 1 Surface - Both Close To Unit); 1 Oversized Locker Close To Underground Parking; Close To Shopping, Thornhill Community Centre, Hwy 404 And 407 (id:49187)
60 Brenda Crescent
Toronto (Kennedy Park), Ontario
Welcome To This Custom Built All Brick And Stone Home With Exceptional Curb Appeal And Premium Finishes Throughout. Featuring Elegant Soffit Lighting And An Oversized Double Car Garage Complete With A Car Hoist A Dream Setup For Auto Enthusiasts. Professionally Landscaped With An Irrigation System In The Front Yard And Side Of The Driveway Near The Garage For Easy Maintenance.Step Into The Gourmet Kitchen With Real Wood Cabinets, Travertine Flooring, Built-In Stainless Steel Appliances, And A Walkout To A Fully Landscaped Backyard Oasis. The Backyard Includes A Covered Cabana With A Large Storage Area Beneath, An Above Ground Pool, And A Fully Interlocked Patio - Perfect For Entertaining.This Thoughtfully Designed Home Boasts A Renovated Basement With A Bright And Spacious In-Law Suite Featuring Laminate Flooring, A Fireplace, A Full Laundry Room, And A Private Entrance - Ideal For Extended Family Or Potential Rental Income. The Main Floor Offers A Beautiful Mud Room With Laundry And A Separate Shower For Added Convenience. Enjoy Formal Dining Beneath A Coffered Ceiling, Surrounded By New Wainscoting And Stunning Handcrafted Plaster Ceiling Details Found Throughout The Home. Wired Speakers Run Throughout The House For Seamless Audio, While High-End Security Cameras Can Be Monitored On Your Devices And TVs For Peace Of Mind. The Master Bedroom Retreat Features A Striking Stone Feature Wall With A Built-In Electric Fireplace And A Walk-In Closet. Additional Highlights Include New Pot Lights Throughout, California Shutters, And Fresh Paint From Top To Bottom. Conveniently Located Close To Schools, Parks, Shopping, Transit, And All Amenities. This One-Of-A-Kind Property Truly Has It All! (id:49187)
510 - 4064 Lawrence Avenue E
Toronto (West Hill), Ontario
Well-maintained two-story townhouse offering excellent flexibility and income potential. The main floor features two bedrooms, a full washroom, in-suite washer/dryer, functional kitchen, and a large open balcony. The self-contained lower level with private entrance includes two bedrooms, a washroom, in-suite washer/dryer, open-concept living area, and kitchenette, currently rented to a family for $2,200/month. Additional income from three underground parking spaces rented at $100/month each and one large locker rented at $250/month. Ideal for investors or end-users seeking a mortgage helper while enjoying a spacious primary residence. (id:49187)
525 - 8 Tippett Road
Toronto (Clanton Park), Ontario
** 2 Bed ** 2 Bath ** 679 SF ** 2 Bike Storage - P1 - 114, 115** Locker - P2 - 167 **Vacant ** Welcome to Express Condos in Clanton Park, ideally located steps to Wilson Subway Station with quick access to Hwy 401, Allen Rd, Yorkdale Mall, York University, Humber River Hospital, Costco, and nearby parks including the new Central Park. This modern suite features floor-to-ceiling windows, wide plank laminate flooring, smooth ceilings, and a stylish kitchen with centre island, quartz counters, stainless steel appliances, and integrated dishwasher. Upgraded bathroom and ensuite laundry included. Building amenities offer a balanced lifestyle with a fitness centre, spa, party room, children's play area, library, Wi-Fi lounge, rooftop pool with sundeck, BBQ courtyard, and more. (id:49187)
613 - 117 Gerrard Street E
Toronto (Church-Yonge Corridor), Ontario
**MOTIVATED VENDOR, PRICED TO SELL + 3% COMMISSION TO CO-OPERATING BROKERAGE.** Welcome to Unit 613 at 117 Gerrard Street East, ideally located in Toronto's vibrant Church Street Corridor. This thoughtfully maintained 1+1 bedroom, 1-bathroom condo offers 700+ sqft of functional living space, presenting an excellent opportunity for first-time buyers seeking comfort, value, and a prime downtown location. The enclave kitchen overlooks a bright, open-concept living and dining area, filled with natural light and well suited for everyday living or entertaining. The primary bedroom features generous space for a full bedroom setup and storage, while the versatile den easily functions as a home office, nursery, or guest space. The unit is complete with a 4-piece bathroom, in-suite laundry, and one underground parking space. This well-managed, pet-friendly building features an impressive range of amenities, including a 360-degree rooftop terrace with garden patio, outdoor jacuzzi, and BBQs; a renovated state-of-the-art fitness centre; party/meeting room; games and billiards room; private his-and-hers saunas with showers; visitor parking; secured bike storage; and a private gated pet park. Lockers are available for economical rental. Security and peace of mind are standout features, with 24-hour concierge service, on-site security personnel, and a secured intercom system. Maintenance fees include all utilities, internet, and cable TV, offering exceptional value and predictable monthly costs. With an outstanding 96 walk, transit, and bike score, you're just minutes from Yonge-Dundas Square, the Eaton Centre, Church Street dining and nightlife, parks, campuses, and major hospitals. Ideal for first-time buyers, young professionals, students (TMU & UofT), and healthcare professionals (St. Mike's, Sick Kids and Mount Sinai). Less than a ten-minute walk to Yonge-Dundas Square, this home delivers a connected downtown lifestyle in one of Toronto's most dynamic neighbourhoods. (id:49187)
Lph25 - 1030 King Street W
Toronto (Niagara), Ontario
Stunning Multi-Level Loft In The Heart Of King West! This Bright And Spacious Suite Features A Rare And Unique Open-Concept Layout With Abundant Stunning Multi-Level Loft In The Heart Of King West! This Bright And Spacious Suite Features A Rare And Unique Open-Concept Layout With Abundant Natural Light And Beautiful Views. One Of Only Two Multi-Level Lofts Located On The Upper And Lower Penthouse Floors, Offering True Loft Living. Thoughtfully Designed 1 Bedroom + Den With 2 Bathrooms And Modern Finishes Throughout.Unbeatable Location With Transit And Grocery At Your Doorstep, A 5-Minute Walk To The Ossington Strip, Steps To World-Class Dining, Shopping And Nightlife, And Just Minutes To The Downtown Core. Outstanding Building Amenities Include A Fully Equipped Gym, Dedicated Yoga Room, Theatre Room, And Three Party Rooms (Including One Available Free For Bookings Under 4 Hours).Paid Parking Available In P1 With Free Visitor Parking In P2.94 Walk Score. Unit Can Be Leased Unfurnished Or Furnished For $3100/month Added Flexibility. (id:49187)
27 Moosonee Crescent
Ottawa, Ontario
A modern end-unit townhome offering the look and feel of new construction-without the wait. This stunning Claridge-built end-unit townhome, just two years young, offers exceptional value, modern design, and immediate possession. Featuring 4 bedrooms and 3 bathrooms, this like-new home boasts a bright, open-concept layout enhanced by abundant natural light and stylish contemporary finishes throughout. The upgraded kitchen is the heart of the home, showcasing quartz countertops, stainless steel appliances, and a striking modern backsplash, perfect for both everyday living and entertaining. Upstairs, you'll find four generously sized bedrooms, including a serene primary suite complete with a spa-inspired 4-piece ensuite and walk-in closet. A convenient main-floor laundry room adds practicality to daily life, while the finished basement offers a spacious recreation area anchored by a cozy electric fireplace - ideal for family gatherings, movie nights, or quiet evenings at home. Ideally located with easy access to public transit, schools, shopping, and everyday amenities, this home checks all the boxes for comfort, style, and convenience. (id:49187)
6265 Regional Road 18 Road
Clarington, Ontario
Hobby/Horse 14+ ac farm just south of the Ganaraska forest just south of the village of Kendal and a short drive from the 401 with easy access to the "FREE" entrance to the 407. Kendal has community center, Lion's club, sports facilities, a playground, post office and a convenience store. 1372 sq ft brick bungalow with a walkout basement finished with a self contained in-law apartment. Main eat-in kitchen has hardwood floors, granite countertops and a w/o to the kid and dog safe fenced back yard with an above ground pool. Fireplace insert, hardwood and a huge picture window in the living room. Main bath has a bubble tub and combines with the main floor laundry. In-law suite is self contained with it's own entrance, wood stove, large kitchen and open concept floor plan. It also has a large laundry/bath/storage combination room. There are "3 board" and electric fenced pasture's and paddocks and a fenced 160 x 100 natural sand work ring. Walk-ins, outdoor water hydrants, round bale feeders, electric plugs for winter water heaters, a round bale storage pole barn, chicken house, and a fenced in garden. There are various culverts to direct water to keep the property dry and accessible. There's a "no climb" fenced paddock at the front suitable for llamas, goats, sheep, or you could run mini's or dogs. 4 stall, hip roof, horse barn, with upper bale storage, separate feed and tack rooms and it's own hydro panel, exhaust fan and water. There is a crushed stone training track for driving horses, or for ATV's - dirt bikes. The well is an "ever flowing" artesian, so the farm and home are well supplied. Garage 30x22.4 Shed 20x8 (id:49187)
1108 - 41 Markbrook Lane
Toronto (Mount Olive-Silverstone-Jamestown), Ontario
Bright and spacious 2-bedroom, 2-bathroom condo in a prime location with TTC at the door, featuring a functional layout with laminate flooring throughout, ensuite laundry, and a 4-piece ensuite bathroom in the primary bedroom, offering beautiful skyline views and reliable professional management; conveniently located close to Humber College & York University with easy access to Highway 407 ETR, banks, malls, and grocery stores, and offering exceptional amenities including visitor parking, indoor pool, hot tub, sauna, gym, billiard room, table tennis, indoor squash court, party room, playground, and 24-hour security, with 1 parking space included. Lock Box For Convenience. (id:49187)
11 - 12 - 452 Bowes Road W
Vaughan (Concord), Ontario
Great Office & Showroom Space Close To Highways & Public Transit, 2 accessible washrooms plus kitchenette. Office and visitor parking. Short or long term lease available. (id:49187)
59 Westfield Drive
Whitby (Lynde Creek), Ontario
Step into luxury and comfort in this stunning detached home featuring a legal basement apartment with its own private side entrance - perfect for large families, in-law suite or nanny suite. Thoughtfully designed, the upper level features 5 large bedrooms, 3 full bathrooms, and a second-floor laundry room. The primary suite boasts a spa-like 5-piece ensuite and dual walk-in closets. Two bedrooms share a stylish Jack & Jill bathroom, one enjoys a semi-ensuite and another is sunlit with front yard views. The main floor features a private office, formal living and dining rooms with oversized windows, a 2-piece powder room, and a family room with a gas fireplace overlooking the backyard. The chefs kitchen offers quartz countertops, stainless steel appliances, a large island with breakfast bar and a sunlit breakfast area with walkout to the yard. The fully finished legal basement apartment features 2 bedrooms, a kitchen, a separate laundry room, a 3-piece bathroom, a private 2-piece ensuite, pot lights, large windows and open-concept living. A large cold room adds extra storage. Located minutes from Highways 401 and 412, schools, shopping, restaurants, and Des Newman WhitBEE Park. Listing photos were taken before the current tenant's occupancy. (id:49187)
1502 - 150 Fairview Mall Drive
Toronto (Don Valley Village), Ontario
Contemporary Open Concept Sun Filled Two Bedroom 2 Bath S/W Corner Unit. Two Balcony With Non Obstructed South West Panoramic View. Incl. 1 Parking & 1 Locker. 9' Ceiling With Floor To Ceiling Windows. Functional Layout, Quality Features & Finishes. Laminate Flooring Throughout, Quartz Kitchen & Bathroom Countertops. Pot Lights. Well Kept & Mtn. One U/G Parking Incl. Party Room, Guest Suites, Gym, 24 Hrs Security. Minutes To 404/D.V.P/401/407 (id:49187)
382 Roehampton Avenue
Toronto (Mount Pleasant East), Ontario
Welcome to this charming and spacious detached bungalow located on a quiet, tree-lined stretch of Roehampton. This well-maintained home offers an ideal layout with flexibility for families, professionals, or those needing extra space to work from home. The main floor features two bright bedrooms overlooking the backyard, a full 4-piece bathroom, and a comfortable combination of living room, dining room, and kitchen, perfect for everyday living and entertaining. A convenient side entrance provides access to both the main floor and the finished basement, offering excellent separation of space. Downstairs, the finished basement expands your living area with a large living room, rec room, an additional room that can easily function as a bedroom or home office, and a 3-piece bathroom. A separate utility room houses the mechanicals, keeping everything organized and out of sight. Outside, enjoy a generous backyard-ideal for relaxing, gardening, or entertaining-as well as a private driveway with parking. This home is located in one of Toronto's most desirable neighborhoods, known for its strong sense of community, excellent schools, and unbeatable convenience. You're steps to shopping, cafes, restaurants, parks, and everyday amenities, with transit at your doorstep. The Eglinton Crosstown LRT is now open, providing fast and seamless east-west connectivity across the city, while TTC subway access and major routes are just minutes away. A rare opportunity to lease a detached home with outdoor space, parking, and exceptional transit access in a truly outstanding neighborhood. (id:49187)
286 Chokecherry Crescent
Waterloo, Ontario
Brand New 2023 Build! Nestled in the highly sought-after Vista Hills community, this home is within walking distance to Vista Hills Public School , easy access to Costco and also within the highly-regarded Laurel Heights Secondary School boundary. This beautifully upgraded 4-bedroom family home offers nearly 2,450 sq ft of finished living space. The elegant main floor features 9-ft ceilings, engineered hardwood floors in the great room, oversized tiles, and stunning pot lighting throughout. The chef's kitchen is appointed with granite countertops, a large island with breakfast bar, upgraded cabinetry, stylish backsplash, and stainless steel appliances. A convenient main-floor laundry/mudroom adds practicality. Upstairs, find 4 spacious bedrooms. The luxurious primary suite boasts a walk-in closet, soaker tub, double vanity, and a spacious step-in shower. The walk-out basement, with double doors to the yard and three large windows, includes rough-ins for a future laundry and bathroom- presenting huge potential for a legal basement apartment or a secondary suite to generate rental income, subject to municipal approvals. Enjoy the convenience of direct access to the scenic Vista Hills trail network, perfect for walking, cycling, and enjoying nature year-round. This peaceful, family-friendly neighbourhood is also close to the city's largest forest park, multiple playgrounds, the University of Waterloo bus line, The Boardwalk shopping plaza, restaurants, and more. (id:49187)
405 - 405 Dundas Street W
Oakville (Go Glenorchy), Ontario
Experience Modern Condo Living In This Bright And Thoughtfully Designed Suite Offering 695 Sq.Ft. Of Functional Living Space. This Well-Appointed Unit Features 2 Spacious Bedrooms, 2 Bathrooms, And A Seamless Open-Concept Living And Dining Area Highlighted By High-End Finishes And 9-Foot Ceilings. The Contemporary Kitchen Is Equipped With Stainless Steel Appliances,Quartz Countertops, And Ample Cabinetry, Perfect For Both Everyday Living And Entertaining.Step Out Onto The 100 Sq. Ft. Private Terrace And Enjoy Peaceful Pond Views, Creating The Perfect Space To Relax And Unwind. Ideally Located With Convenient Access To Highways 407, 403,And Go Transit, And Within Walking Distance To Shopping, Dining, And Top-Rated Schools.Residents Enjoy Premium Building Amenities Including 24-Hour Concierge Service, Lounge And Games Room, Outdoor Terrace With Bbq And Seating Areas, Visitor Parking, And A Pet Washing Station. A Perfect Blend Of Comfort, Convenience, And Modern Lifestyle Living. (id:49187)
796 Buckingham Court
Mississauga (Creditview), Ontario
Beautifully renovated detached home nestled on a quiet court in the highly sought-after Creditview community of Mississauga. This stunning residence offers 4 spacious bedrooms and 4 modern washrooms, thoughtfully updated with contemporary finishes and quality craftsmanship throughout. Bright and inviting living spaces create the perfect setting for both everyday living and entertaining.Families will appreciate the excellent assigned and nearby public schools just minutes away, providing outstanding educational opportunities for children of all ages. Enjoy an active lifestyle in true "park heaven," with four parks and an impressive array of recreational facilities within a 20-minute walk.Commuters will love the unbeatable convenience of public transit right at your doorstep, with the nearest street transit stop only a 4-minute walk away and rail transit within easy reach. Added peace of mind comes from nearby safety services, including a fire station, police station, and hospital all within 5 km. A move-in-ready gem in a vibrant, family-friendly neighbourhood - this is the home you've been waiting for! (id:49187)
87 Rosario Drive
Vaughan (Vellore Village), Ontario
Well Kept Open Concept Greenpark Home In Vellore Village, Hardwood Floor Throughout, Upgraded Ceramics And Upgraded Kitchen Cabinets, Pot Lights On The Main Floor, Separate Entrance From Garage, Large Walk-In Closet, Custom Backyard With Interlocking Patio, Landscaping In Front, No Sidewalks, Near Park, Schools And Future Hospital Site. (id:49187)
203 - 9737 Yonge Street
Richmond Hill (Harding), Ontario
Prime Retail Opportunity in a High-Traffic Plaza directly on Yonge Street! Located in the heart of Richmond Hill, this bright Unit offers exceptional visibility and exposure. Surrounded by high-density residential condos and established neighbourhood, ensuring a steady flow of potential customers. VIVA Bus Station located right at the front door guarantees heavy foot traffic. The plaza features ample surface parking at both the front and rear for clients. TMI includes Property Taxes, Maintenance, Building Insurance & Water.Basement Included (Basement is rent-free and TMI free)Anchor tenants include H-Mart Supermarket and Grande Cheese.No Restaurants, No medical offices uses permitted. Landlord requires no direct conflict with existing tenants. (id:49187)
1611 - 82 Dalhousie Street
Toronto (Church-Yonge Corridor), Ontario
Welcome to 199 Church! This pristine unit boasts a contemporary aesthetic with stylish neutral tones throughout. The kitchen is adorned with a modern herringbone backsplash and seamlessly integrated appliances. Floor-to-ceiling windows flood the space with natural light, offering a breathtaking panoramic view of the city, including the majestic St. Michael's Cathedral. Built in 2024, this residence enjoys a prime location near Ryerson University (Toronto Metropolitan University), University of Toronto, and George Brown College, with convenient access to subway and TTC lines. Nearby, residents can explore the bustling Eaton Centre, vibrant Yonge-Dundas Square, and an array of dining and shopping options.The building provides 24/7 concierge service for enhanced security, alongside upscale amenities such as a gym, outdoor lounge, co-working spaces and more, elevating this unit beyond mere living quarters to a dynamic urban lifestyle choice. Unit is move in ready and has been freshly painted and professionally cleaned. (id:49187)
101a - 2044 Arrowsmith Drive
Ottawa, Ontario
Welcome to this bright, move-in-ready 2-bedroom, 1-bathroom condo, ideally located in a central and convenient neighborhood close to parks, schools, shopping, and public transit. Situated on the main floor, this accessible unit offers easy entry and comfortable living-perfect for students, families, or those looking to downsize. The open-concept layout is both functional and inviting, featuring a recently repainted interior along with an updated kitchen and bathroom. Enjoy the convenience of your own outdoor parking space, plus fantastic amenities including an outdoor swimming pool to cool off in the summer and a sauna for year-round relaxation. With everything you need just minutes away, this condo offers the perfect blend of comfort, convenience, and community-an ideal place to call home. (id:49187)
102 Leneve Street
Lambton Shores (Forest), Ontario
Step Into Luxury Living With This Stunning Freehold Townhomw Crafted By Wellington Builders. As You Enter, You'll Be Greeted By Convenience And Elegance. The Main Floor Boasts A Spacious Primary Bedroom, Offering The Perfect Retreat After A Long Day. The Heart Of The Home Features A Breathtaking Open-Concept Kitchen And Living Room, Adorned With Engineered Hardwood Floors Throughout. Your Culinary Adventures Await In The Stylish Kitchen, Enhanced With Quartz Countertops, A Double Door Pantry, And a Charming Coffee Bar, The Ideal Spot To Start Your Day On A Refreshing Note. Enjoy Stunning Sunsets From The Covered Composite Deck With Desirable Western Exposure. Conveniently Located Just Minutes From a Golf Course, Restaurants, a Conservation Area, Clubs, Shopping, Medical Centre, And A Beautiful Beach. Warm Up By The Fireplace On Colder Evenings, Creating Lasting Memories With Loved Ones In the Warmth Of Your Home. Downstairs, A Finished Basement, With An Extra Bedroom Offers Ample Space For Guests, Or A Growing Family. (id:49187)
419 - 3660 Hurontario Street
Mississauga (City Centre), Ontario
This single office space is graced with expansive windows, offering an unobstructed and captivating street view. Situated within a meticulously maintained, professionally owned, and managed 10-storey office building, this location finds itself strategically positioned in the heart of the bustling Mississauga City Centre area. The proximity to the renowned Square One Shopping Centre, as well as convenient access to Highways 403 and QEW, ensures both business efficiency and accessibility. Additionally, being near the city center gives a substantial SEO boost when users search for terms like "x in Mississauga" on Google. For your convenience, both underground and street-level parking options are at your disposal. Experience the perfect blend of functionality, convenience, and a vibrant city atmosphere in this exceptional office space. **EXTRAS** Bell Gigabit Fibe Internet Available for Only $25/Month (id:49187)
Basement - 3254 Cambourne Crescent
Mississauga (Meadowvale), Ontario
Legal Basement Apartment***Large 2 Bedrooms w/ 1 Washroom***Private Entrance***In-suite Laundry***1 Driveway Parking Space***Open Concept Kitchen & Living Room***Newer Kitchen w/ Quartz Countertop***Tenant To Pay 33% of Utilities (Heating, Hydro and Water)***Wall to be Installed to Separate Kitchen from Bottom of the Stairs - Will Be Completed Shortly*** (id:49187)

