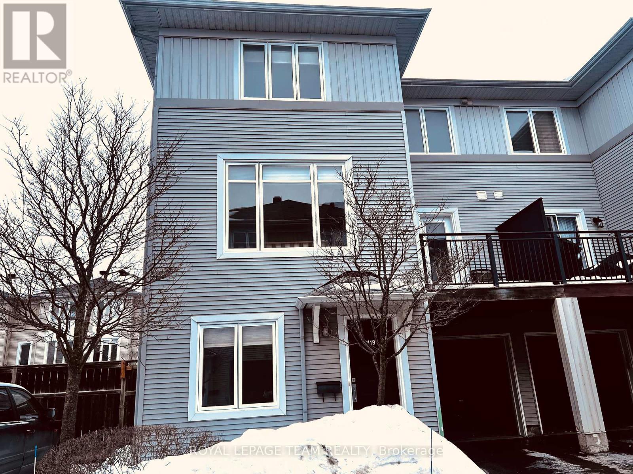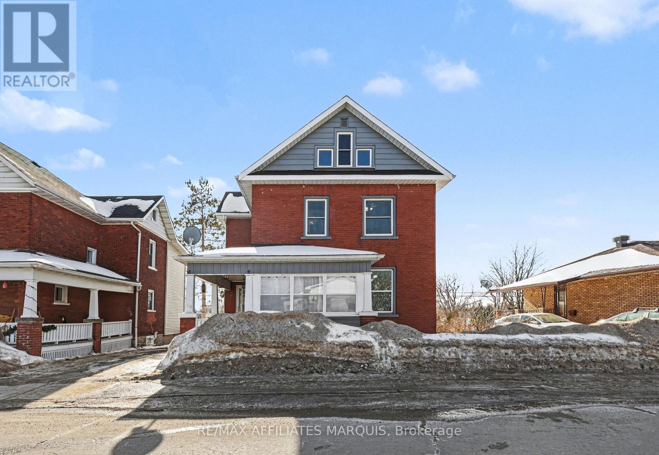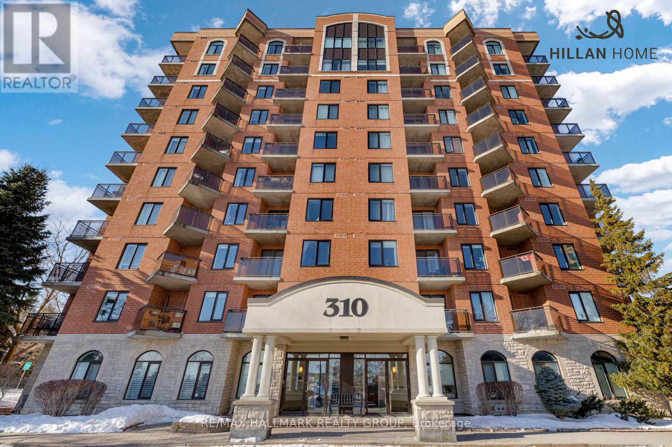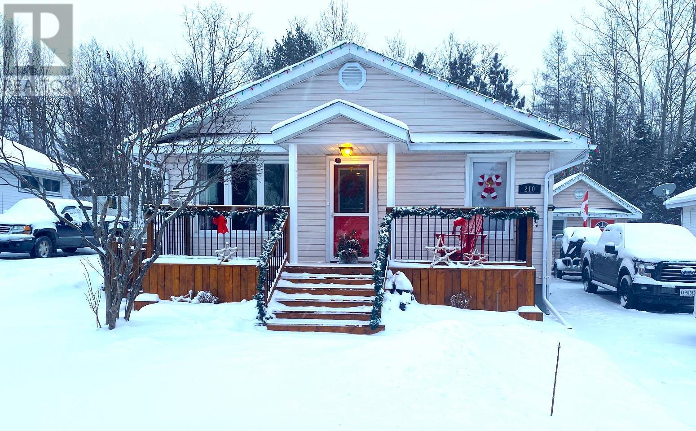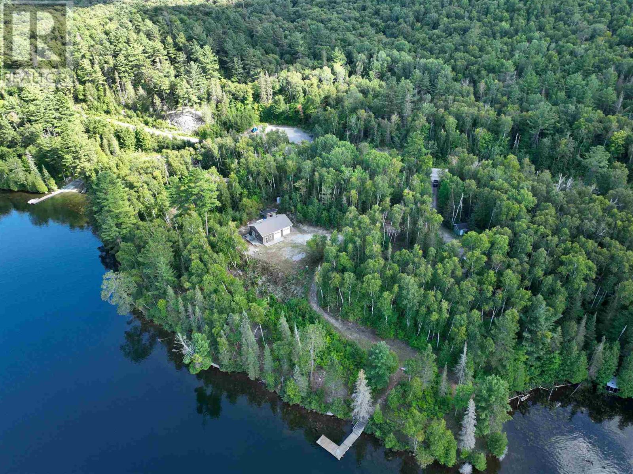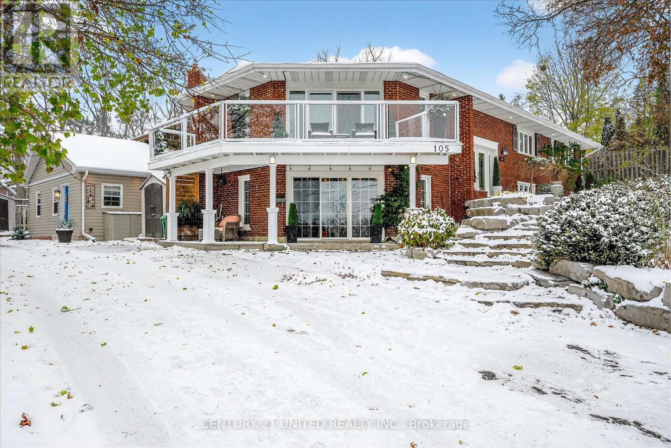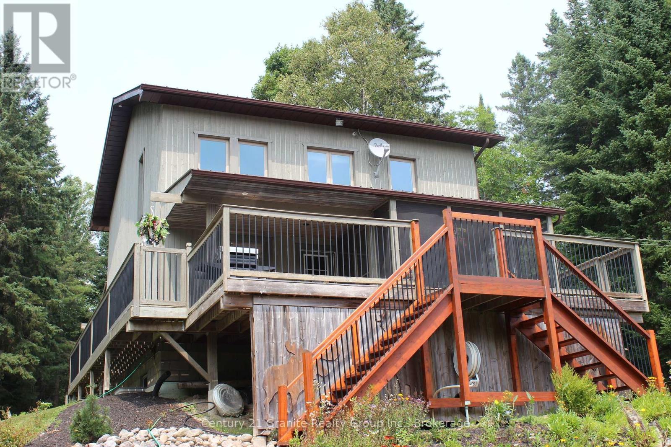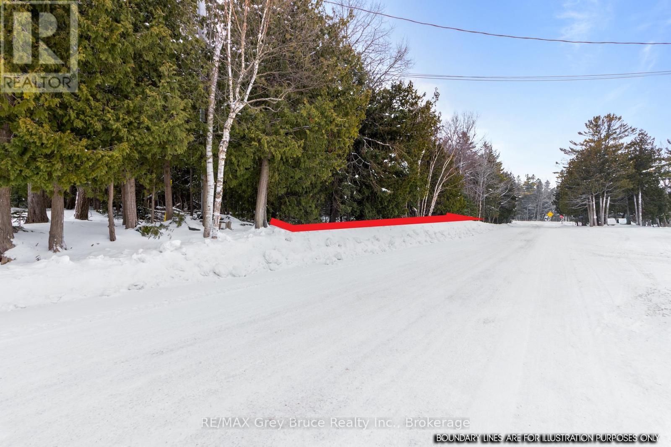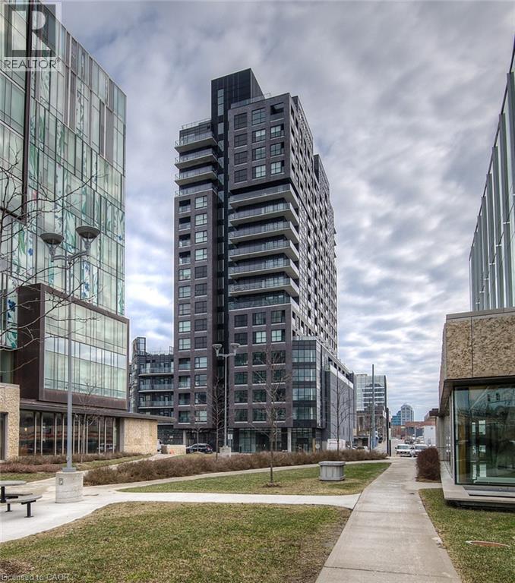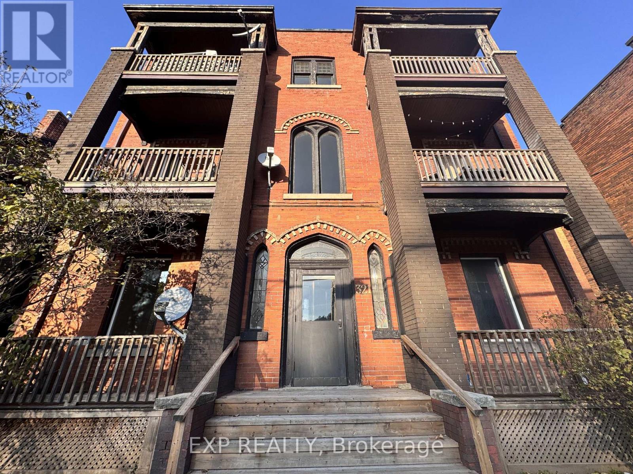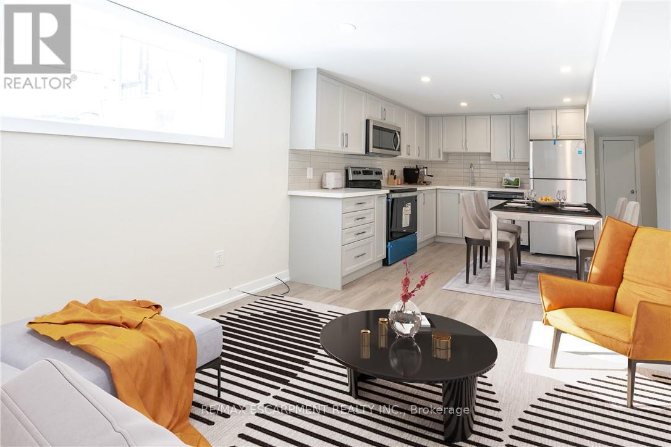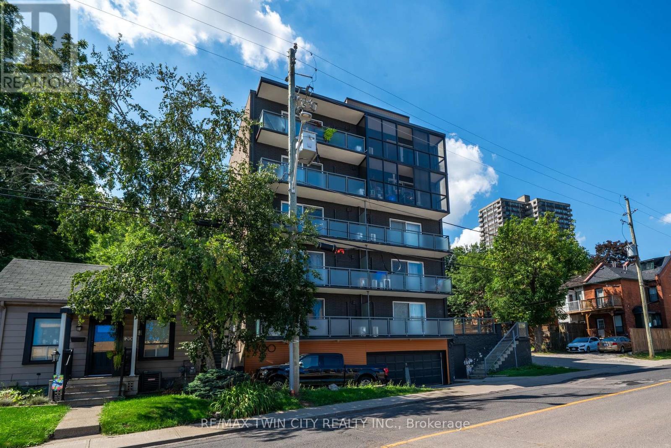119 Songbird Private
Ottawa, Ontario
Rarely find 3 bedrooms with a finished basement in this community. Snow removal in the common area is covered by the condo fees. Grass mowing in the common area is also covered. Surrounded by top-ranked schools and the city's finest walking trails in the NCC Greenbelt. Close to the highway, shopping centre, and lots of restaurants. There are 2 parking spaces included, and visitor parking is located on the side of the building. The corner lot offers more natural light and greater privacy. The low-maintenance backyard is a rare bonus great for relaxing. This 3-story house provides more functional use: the kitchen and living room are located on the second level with a private balcony, perfect for unwinding after work or hosting guests. The 3 bedrooms on the third level share a bathroom, separated from daily living areas for a quieter space. The finished basement offers flexibility for your personal use (id:49187)
18 Queen Street
Smiths Falls, Ontario
Rare opportunity finding an updated in-town family home with a south facing waterfront view. Within walking distance to downtown amenities, this family home is a pleasure to see. Inside you will be impressed by the updated kitchen with a large butcherblock island, quality cabinets and appliances. Off the kitchen is a bonus sunroom with patio doors to the back deck. Use this to enjoy the sunshine and waterway views over a morning coffee or use perhaps as a great fitness/yoga room. The open dining area sits next to a comfortable living room with a modern decorative gas fireplace. There is also a full main bathroom on the ground level. Up front there is an enclosed porch leading into the main foyer and also a side covered porch. The upper level adds three generous bedrooms, a second 2-piece bathroom plus an office. The basement is clean and useable for storage. Basement walls have been spray foamed and appears quite dry. The attic has added insulation on the floor deck and could be renovated for future extra space. There is a nice back deck plus wandering walkway to a feature patio area towards the waterway. Lovely views across the Rideau Canal and a quiet place to relax. The paved drive has room for 3 cars and there is also a grass area on the west side that can add another spot. Natural Gas furnace (2022), central air (2022), Kitchen remodeled (2022), windows (approx. 2019), shingles (2014/16), 2x100 amp updated electrical panels, kitchen appliances (2022). Hydro $100/m, Gas $105/m, Water $100/m. Taxes $4369. A lovely home well maintained and worth a look. (id:49187)
4e - 310 Central Park Drive
Ottawa, Ontario
Bright and functional 1 bedroom + den, 1 bathroom condo ideally located in the sought-after Central Park neighbourhood, perfectly positioned between Algonquin College and Carleton University. This open-concept unit offers abundant natural light, a practical kitchen, hardwood flooring throughout, a private balcony, and the convenience of in-unit laundry.The well-managed, well-constructed building features excellent amenities including a party room with kitchen and pool table, as well as a fully equipped fitness centre. Enjoy easy access to transit, restaurants, shopping, banks, parks, and everyday essentials.Includes 1 parking space. Heat and water are included in the condo fees.24 hours irrevocable on all offers. Flooring: Hardwood. (id:49187)
210 Mississauga Ave
Elliot Lake, Ontario
What a place to call home!! This immaculate detached bungalow has been well maintained and is charming inside and out! Offering 3 bedrooms and 2 bathrooms, this property features beautiful hardwood floors throughout the kitchen/dining and living room, updated windows and doors, finished basement with a large rec room and a gas fireplace, gas forced air heating, central air and newer shingles on the home and workshop! Newer pressure treated deck at the front of the home gives this property great curb appeal! Nice private fenced backyard boasts a large deck, ideal for relaxing, socializing or simply enjoying nature! Great 12 x 16 workshop has electricity, a loft for additional storage and a roll up door to the back. Access to ATV/snowmachine trails are located across the street. This fabulous property could be yours, call today! (id:49187)
944 Dunlop Shores Rd
Elliot Lake, Ontario
Welcome to your waterfront retreat! This 3+ acre parcel offers stunning views of Dunlop Lake and an impressive 633 feet of water frontage, providing endless opportunities for outdoor living and water adventures. A 1200 square-foot camp/garage built in 2014 sits on the property and features a cozy open concept living space that comes fully furnished. Enjoy tasteful finishes like tile flooring, wainscoting, and whitewashed ceilings, highlighted by a propane fireplace that adds warmth and ambience. The double car heated garage adds practicality and space for all of your toys. Step outside to relax on multiple decks, a perfect spot to savor sweeping lake views or envision your dream home on this private lot that borders Crown land, ensuring peace, space, and privacy. Whether you’re seeking a serene waterfront getaway or a future build opportunity, this property makes your dream of owning a waterfront oasis within reach. Don’t miss the chance to make Dunlop Lake living a reality. (id:49187)
105 Ridgewood Road
Peterborough (Monaghan Ward 2), Ontario
Welcome to 105 Ridgewood Road, a unique multi-generational home, nestled on a quiet street in a sought-after west end neighbourhood. This custom designed 6 bed, 5 bath is a home to truly fall in love with. The main level features a one-of-a-kind open concept living room, dining room and kitchen with vaulted ceilings and wood fireplace. This space walks out to an entertainers dream of a backyard with a heated inground pool, hot tub, bbq area and rooftop deck. With engineered hardwood throughout, there is a well-appointed primary bedroom with ensuite, 2 additional bedrooms and a 4-piece bath which exits to the pool deck for easy access. The lower level features a generously sized living room with gas fireplace, two additional bedrooms, a 4-piece bathroom, laundry and lots of storage. There is also a walk-in, entry level in-law suite with separate entrance, complete with open concept kitchen and living room, large bedroom with ensuite and an additional full bath. This self-contained apartment is perfect for extended family or rental opportunity. Located on a desirable, quiet, tree-lined street, this home is minutes to shopping, golf, recreational facilities, amazing schools and Hwy 115. Pre-inspected for your convenience. This is a gem you won't want to miss! (id:49187)
1082 Green Lake Road
Algonquin Highlands (Stanhope), Ontario
The best way to take everything in about this property is to see it for yourself. This 1.5 acre property has something for everyone in the family. Start with a park like setting, and place a feature packed 3 bedroom home with a waterfront that includes a beach and 6' deep water off the dock. Add gorgeous perennial gardens with a babbling brook running from the house to the river thru a small pond and put a flagstone patio with firepit in the middle of the gardens. Then add the Man Cave, the She Shed, the Kid's Shack, and even a Sled Shed! The residence includes an attached garage with auto garage door opener. No more unloading in the rain with an entrance into the kitchen. A kitchen with quartz countertops, and windows overlooking the back gardens and play areas. The propane fireplace in the dining room ensures a cozy atmosphere on cold winter nights. And a walk-out to the deck that includes a screened in area for bug free enjoyment. Large clear plastic inserts help extend this portion of the decks use into early spring and late fall. Upstairs the large master with a 4 piece ensuite plus laundry room. Then head over to the "Man Cave". A 26' x 32' garage that includes loads of storage, air compressor with 3 ceiling hoses on reels and 2 wall outlets, floor electrical outlets to accommodate tools anywhere in the garage. Heating is supplied from a propane ceiling heat unit. The in floor radiant heat is roughed in and just needs a heat source to activate. The "men's room", well you just have to see it to appreciate it. If this doesn't bring a smile to your face, nothing will. With 11' ceilings the garage will accommodate an automobile lift if desired. And, lastly, yes, the John Deere lawn tractor and snow blower are included. Heading upstairs over the garage is a 19' x 32' Great Room. Why so great? It comes just as you see it with billiard table, chairs, couch, TV's, and games table. So much more, you'll just have to come to see for yourself! (id:49187)
Pt Lt 4 Nicholas Street
Northern Bruce Peninsula, Ontario
IN-TOWN TOBERMORY LOT! This is your opportunity to own a 76' x 200' vacant residential lot in the heart of Tobermory, one of the most sought-after destinations on the Bruce Peninsula. Locate yourself steps away from the amenities of town - walk the trails, shop, dine and discover what Tobermory has to offer! This vacant lot is sited on a year-round maintained road with access to hydro at the roadside. The property is zoned R1. The property is well treed for privacy and has beautiful rock features and mature evergreen trees for you to incorporate into your landscape design! Make your dreams come true and consider building your own retirement home, a cottage getaway or purchase the property as an investment in a growing area. Tobermory is well known for its scuba diving, beautiful water access points, access to the Bruce Trail and more. Welcome to Tobermory, let your Bruce Peninsula adventure begin! - The property is shown as Ref. #1 on the map image. - Additional properties nearby are available should you be looking for multiple properties as investment or for building! (id:49187)
1 Victoria Street S Unit# 1310
Kitchener, Ontario
Welcome to unit 1310 at 1 Victoria St. S - a beautiful one bedroom condo offering breathtaking city views from your own private balcony. With a bright, with efficient and open layout, this stylish unit comes with Kitchen and bedroom that are both spacious. Located in the heart of Downtown Kitchener, you're just steps away from Google HQ, the Kitchener GO Station, and public transit - ideal for commuters. Also within walking distance are The University Of Waterloo School Of Pharmacy and the Health Sciences Campus, making this a prime spot for professionals and students alike. Surrounded by restaurants, cafes, green spaces, and nightlife, this vibrant neighbourhood truly has it all. Residents enjoy access to premium amenities, including a fitness centre, theatre/media room, party lounge, and a stunning rooftop terrace - perfect for entertaining or relaxing above the city skyline. This unit includes one parking space, a secure storage locker, and convenient visitor parking. Whether you're a first-time buyer, investor, or young professional, this is urban living at its finest in one of Kitchener's most connected locations. (id:49187)
Unit-6 - 321 Hunter Street
Hamilton (Stinson), Ontario
Discover one of the largest 2-bedroom units available in Hamilton- generously sized unit that delivers both comfort and value in a prime location. Step into a bright, open-concept layout designed for easy living, with ample room to relax and recharge.Situated in a quiet, low-rise building with just a handful of units, you'll enjoy a peaceful atmosphere free from crowded elevators and noisy neighbors-ideal for those who appreciate privacy and tranquility. A true hidden treasure compared to the hustle of high-rise living.Professionally managed by a responsive landlord who genuinely prioritizes your comfort and satisfaction.If you're seeking a clean, quiet, and spacious home with unbeatable convenience-this is the one! Tenant Pays HYDRO! (id:49187)
2 - 749 Upper Ottawa Street
Hamilton (Huntington), Ontario
Welcome to your stunning, fully renovated & remodeled 3 bedroom 1 bath apartment located at 749 Upper Ottawa, Hamilton. Your new home is located in a safe, quiet, prime neighbourhood surrounded by friendly neighbours & within close distance to transit, restaurants, grocery stores, fitness centres and more. The 3 generous-sized bedrooms all have ample closet space, so no more excuses for unorganized areas. Beautiful all-new modern kitchen with soft close hinges, stone countertops, brand new stainless steel appliances including stainless fridge, stove & high efficiency, super quiet stainless dishwasher. Tired of searching for loose change all the time just to do some laundry? Search no more with your brand-new bedroom-level high-efficiency washer and dryer. Cats & goldfish are welcome - however, no dogs please due to allergies. *** PARKING included. UTILITIES: Heat & water included. Hydro is extra. YARD: No access. AVAILABLE April 1st. (id:49187)
502 - 200 Charlton Avenue E
Hamilton (Corktown), Ontario
Bright, spacious 1 bedroom, one bathroom unit in a boutique Corktown building with sweeping views of the city. This unit, in addition to stunning views, features one oversized and one large bedroom, sleek modern kitchen with energy efficient appliances and marble backsplash adjacent to a bright, spacious dining room. The unit also has an updated bath and access to clean energy-efficient laundry. Enjoy the convenience of downtown living without being IN downtown. This beautiful unit is 2 minutes from St.Joe's hospital, 5 minutes from Hamilton GO, 5 minutes from City Hall and James street restaurants, bars, shops and galleries. This is a no smoking building. Photos in listing are of an identical unit. Parking included for one year. Come see your new home! (id:49187)

