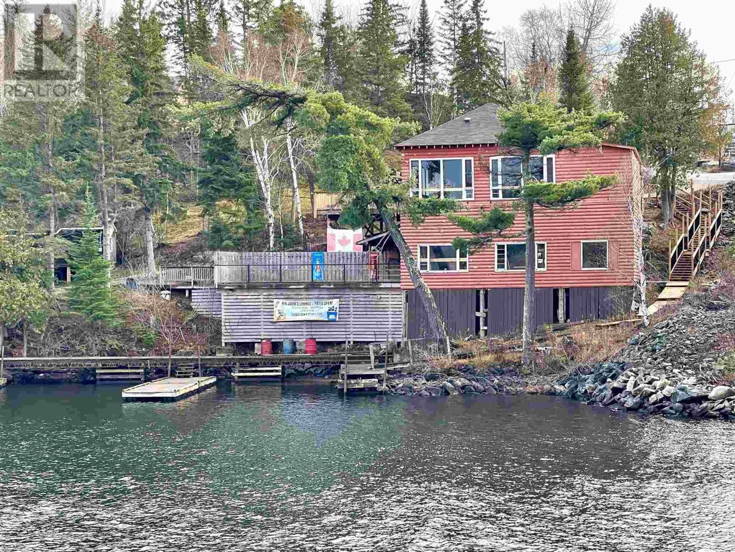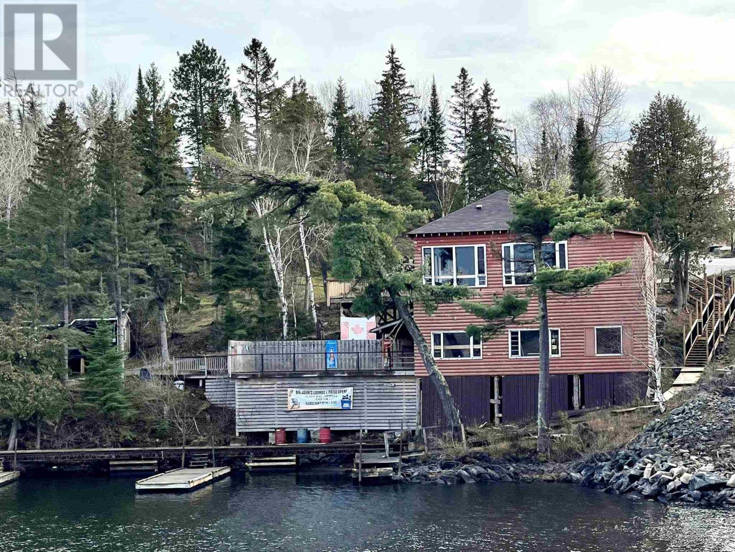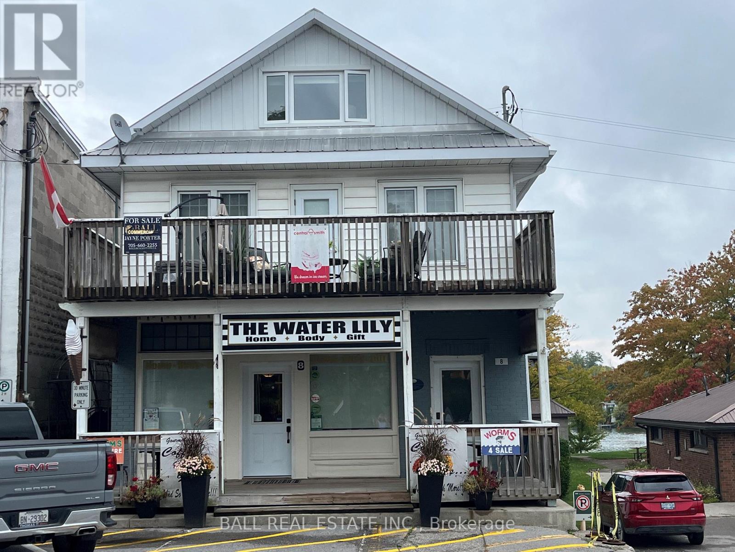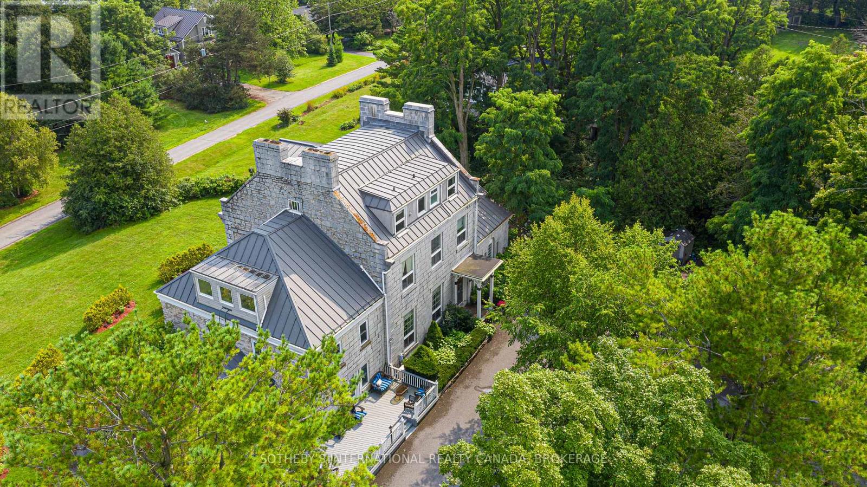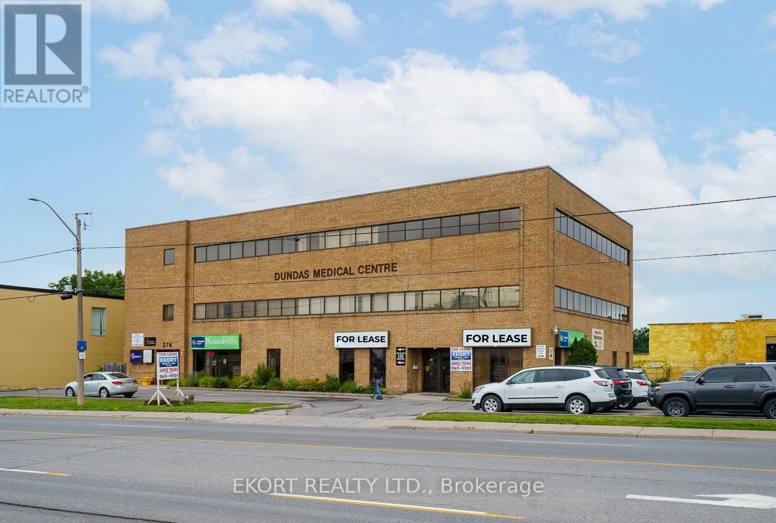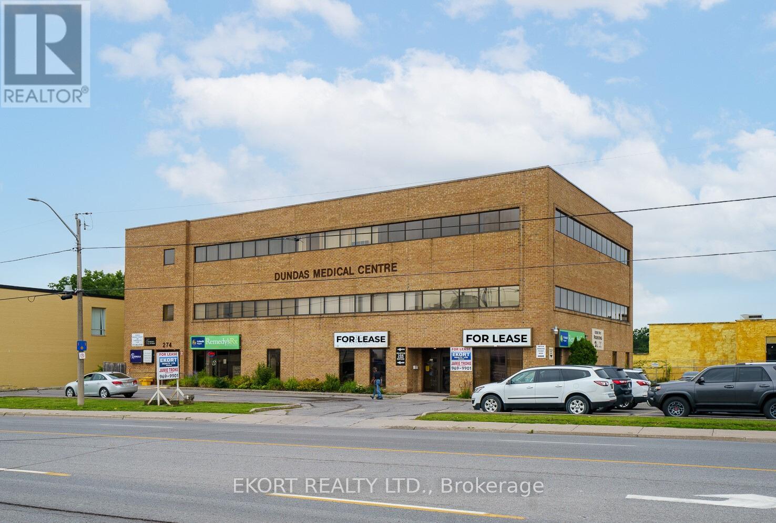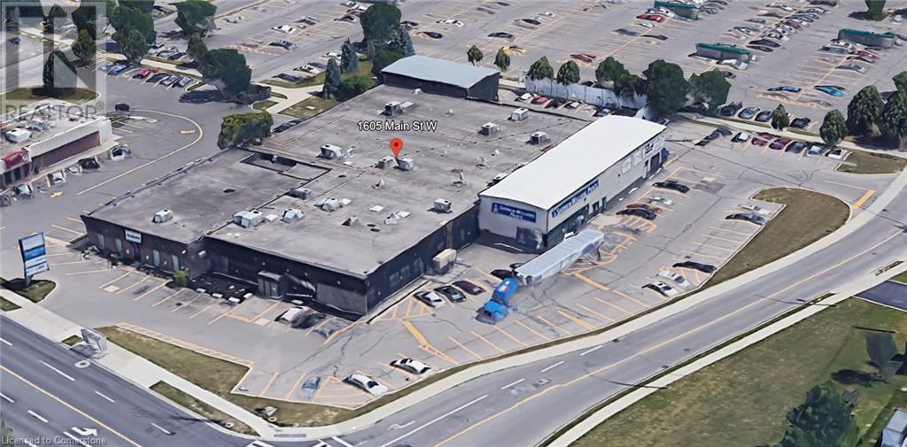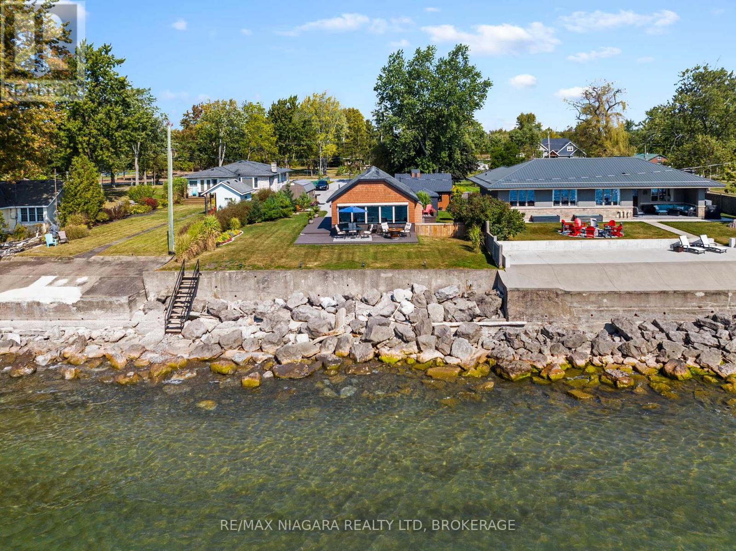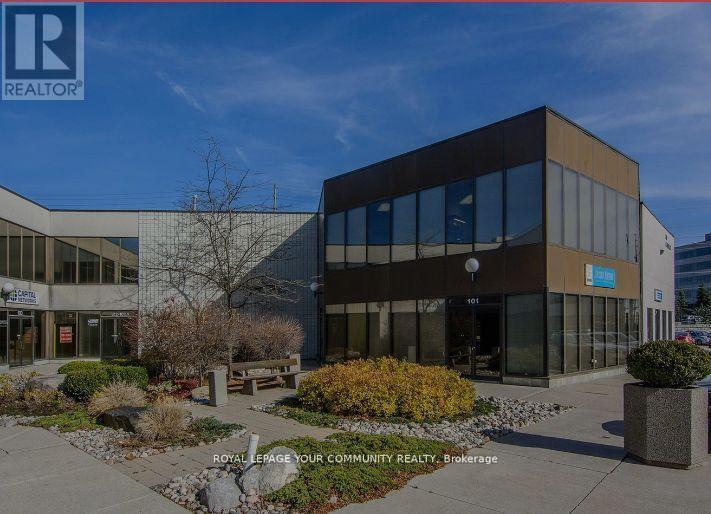5760 A & B Hwy 71
Township Of Sioux Narrows/nestor Falls, Ontario
Live & Work the Dream on the shores of Lake of the Woods...commercial opportunity in Sioux Narrows with views of Regina Bay, Lake of the Woods situated on approx. 3.92 acres with 361 ft. waterfrontage offering both Sunrises & Sunsets - seasonal licensed restaurant/bar 2 rental cabins, 3 trailer sites with hook ups, decks & docks & ample parking. Two+ bed year-round home, insulated heated garage. (id:49187)
5760 A & B Highway 71
Township Of Sioux Narrows/nestor Falls, Ontario
Live & Work the Dream on the shores of LOTW...Two+ bedroom year-round home with insulated heated garage situated on approx. 3.92 acres with 361 ft. of waterfrontage offering both Sunrises & Sunsets, ample docking & vehicle parking! Lease out the seasonal licensed restaurant/bar, 2 rental cabins, 3 trailer sites. 2 levels of decking. You decide! (id:49187)
8 Bridge Street
Trent Hills (Hastings), Ontario
MAGNIFICENT 3 BEDROOM RESIDENCE OVER A MAIN FLOOR COMMERICAL SPACE PLUS A SEPARATE 1 BEDROOM APARTMENT, IDEAL FOR MULTI-GENERATIONAL LIVING OR LIVE IN ONE AND RENT OUT OTHER RESIDENCE PLUS THE COMMERCIAL SPACE, POTENTIAL FOR A THIRD LIVING AREA. FEATURES INCLUDE 4BATHS, SEVERAL WALKOUTS TO STUNNING VIEWS OF THE TRENT AND THE LOCKS, MANY LARGE DECKS FOR OUTDOOR ENJOYMENT. ALL TASTEFULLY DECORATED AND ULTRA MODERN, PLENTY OF STORAGE, ROOMS TOO NUMEROUS FOR LISTING, PRIME DOWNTOWN LOCATION IN BEAUTIFUL HASTINGS ON THE TRENT. ONE PHOTO HAS BEEN VIRTUALLY STAGED. (id:49187)
8 Starr Place
Kingston (Kingston East (Incl Cfb Kingston)), Ontario
Unparalleled and distinguished, Whitney Manor is a unique five suite boutique hotel opportunity that combines historic elegance with modern luxury. A self-catered accommodation model, the current configuration offers three 2 bedroom suites and two 1 bedroom suites. Each self-contained luxury suite features a fully equipped kitchen, spacious living and dining areas, private balcony or patio, in-suite laundry and architectural details that reflect the property's history. Built in 1817, this Heritage designated property remains one of the oldest limestone structures in the Kingston area. Designed in the likeness of an English estate with rectangular limestone blocks, cathedral ceilings and hand hewn beams, the architectural integrity and conservation of the property has been maintained through careful stewardship. This unique boutique accommodations business model boasts 75% average occupancy rate year-round, reaching close to 100% occupancy in peak summer months. Strategically located a few minutes drive from downtown Kingston, Gananoque and a ferry ride to the US. With prime positioning within a residential enclave alongside the St. Lawrence River, Whitney Manor offers an extraordinary opportunity to own a piece of Kingston's rich heritage with a turnkey boutique business investment. ** This is a linked property.** (id:49187)
300 - 274 Dundas Street E
Belleville (Belleville Ward), Ontario
Professional Office space available at Dundas Medical Centre, just across from Belleville General Hospital! Unit #300 is a corner unit on the top floor that offers 650 sqft of thoughtfully laid out space with elevator access. This unit includes a spacious front entry room with a privacy window (ideal for a waiting room), a private washroom, and currently two separate offices - one equipped with cabinets and a sink, and potential to divide the space into additional offices (up to 4). Tenant to pay Common Costs (TMI) at $9.50/per sqft and separately metered hydro and gas. (id:49187)
8 Bridge Street
Trent Hills (Hastings), Ontario
Investment opportunity in beautiful Trent Hills beside locks in Hastings on the Trent. Magnificent residential unit over a main floor commercial space with separate 1 Bedroom apartment. Upper unit features 3 bedrooms, 2 baths, walk-outs to 2 balconies with stunning views of the river. Large 3rd floor master suite with connecting family room, ultra modern kitchen with views from every window, partially finished basement for storage or transform to another rental. A great investment opportunity. Does not include business. One photo has been virtually staged. **EXTRAS** A great investment opportunity (id:49187)
202 - 274 Dundas Street E
Belleville (Belleville Ward), Ontario
Seize the opportunity for a professional business space at Dundas Medical Centre, just across from Belleville General Hospital! This Unit is on the second floor and features 650 sqft of versatile space, with elevator access. The unit includes a front entryway room with a privacy window (perfect for a waiting room), 2 offices, storage room, and a private washroom. TMI $9.50/psf and Tenant to pay separately metered hydro and gas. (id:49187)
1605 Main Street W
Hamilton, Ontario
This 4,300 sq. ft. ground floor office space, previously used as a physiotherapy clinic, the space is perfectly suited for medical, wellness, or professional use. The layout features a welcoming reception area, multiple treatment rooms or private offices, and conveniently located bathrooms, making it ideal for healthcare providers or similar businesses. With its adaptable design and existing infrastructure, the space offers a seamless transition for medical or office use in a prime location. Contact listing Broker for more details or to schedule a viewing. The Additional Rent is Estimated. (id:49187)
10959 Lakeshore Road
Wainfleet (Lakeshore), Ontario
Private Lakefront! You wont believe the privacy at this incredible 70 x 250 deep lakefront lot! Enjoy morning coffee from the private deck just off your primary bedroom or spend your evenings relaxing on the expansive deck while discovering first hand why its called Sunset Bay. This beautiful year round home has been fully renovated with modern elegance. The open-concept design with cathedral ceilings and wall to wall south facing windows create a spacious and welcoming feeling. The panoramic views of Lake Erie will leave you feeling at awe every time you look out the windows. The gorgeous 11 ft granite island is the perfect spot to entertain and provides ample cabinetry for storage. The spacious bedroom with vaulted ceilings, patio doors to private side deck, walk-in closet and laundry is the perfect blend of functionality and luxury. The home is completed with a 4 pc bathroom with gorgeous tile work and deep linen closet. Feels secure during the winter weather with the storm shutters. Utilize the insulated Bunkie as a bonus storage space or the perfect space for a guest room. The vaulted ceilings and bright windows make it perfect for those summer time guests. The insulated detached garage also features vaulted ceilings and a wood stove - making it the perfect hangout space or storage for your country toys! You'll also find a massive storage shed - perfect for the snowblower, lawn mower and all your storage needs! The driveway has enough parking space for your boat, side by side, and multiple vehicles. Whether you're looking for a year round home or a lakefront retreat this beautifully renovated cedar home may be the perfect fit for you! (id:49187)
550 10th Street A West
Owen Sound, Ontario
Welcome Home.. This beautiful 3 bedroom home has been well cared for over the years. Bamboo flooring, new bathroom, furnace, roof (steel) all newer, windows doors and insulation. If you need more than 3 bedrooms there is the entire attic that can be used for one. The outside has new concrete driveway, and walkway as well as new privacy fencing. Located on a quiet dead end street its just waiting for you to call it Home. (id:49187)
104 - 620 Alden Road
Markham (Milliken Mills West), Ontario
Prestige industrial office unit on two (2) floors - walk-up with skylight. A good mix of privates, open areas and kitchenette. Great location! Property is positioned at Warden & 14th Ave., and is strategically located minutes from hwy 407. Access - full interchange at Warden & Hwy 407 connecting to 404, 401 and the Don Valley Parkway. One truck level door with 20 feet clear height in the warehouse. (id:49187)
29643 Hwy 62 N
Hastings Highlands (Herschel Ward), Ontario
Prime highway location with high volume of traffic for any business with over 475 feet of road frontage. You can let your imagination run wild with opportunities this presents. There has been interest from a major oil company which could still be an option for the new owner. Don't delay, explore the possibilities! (id:49187)

