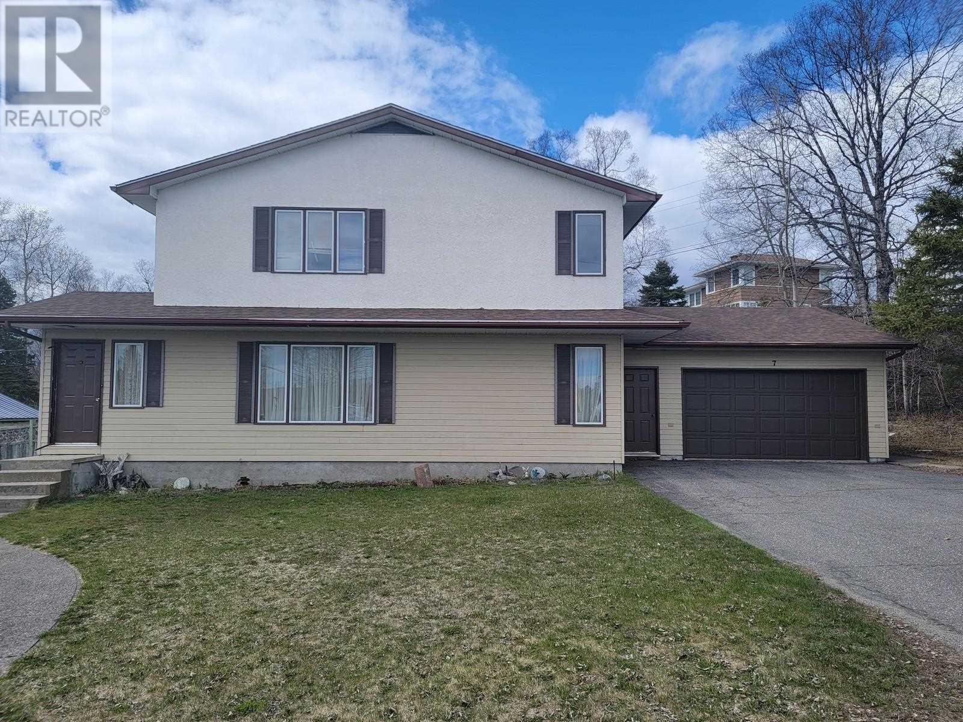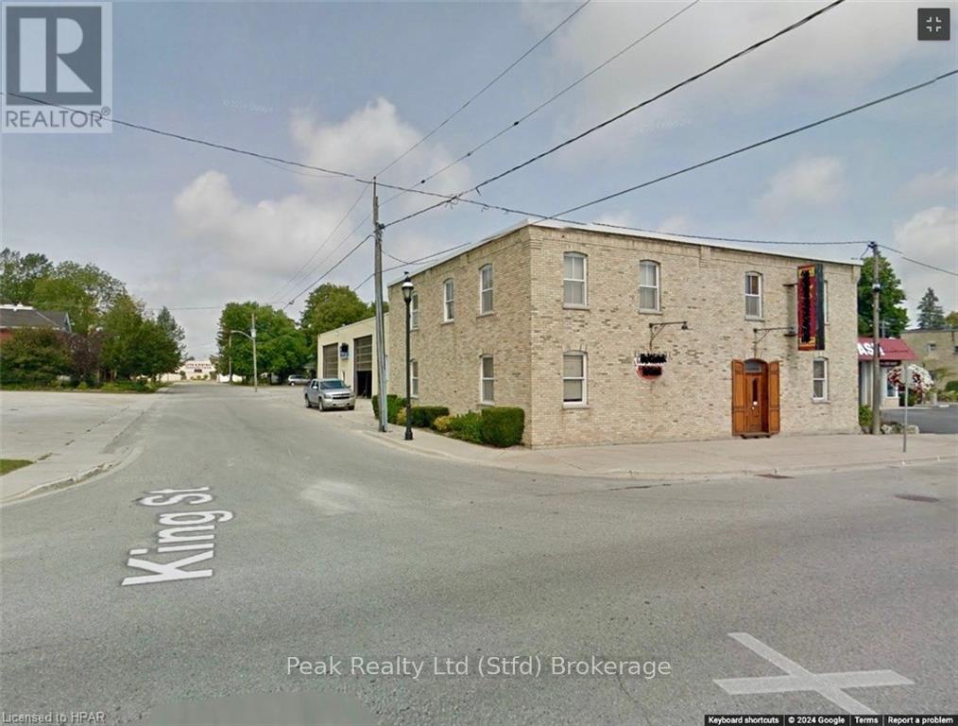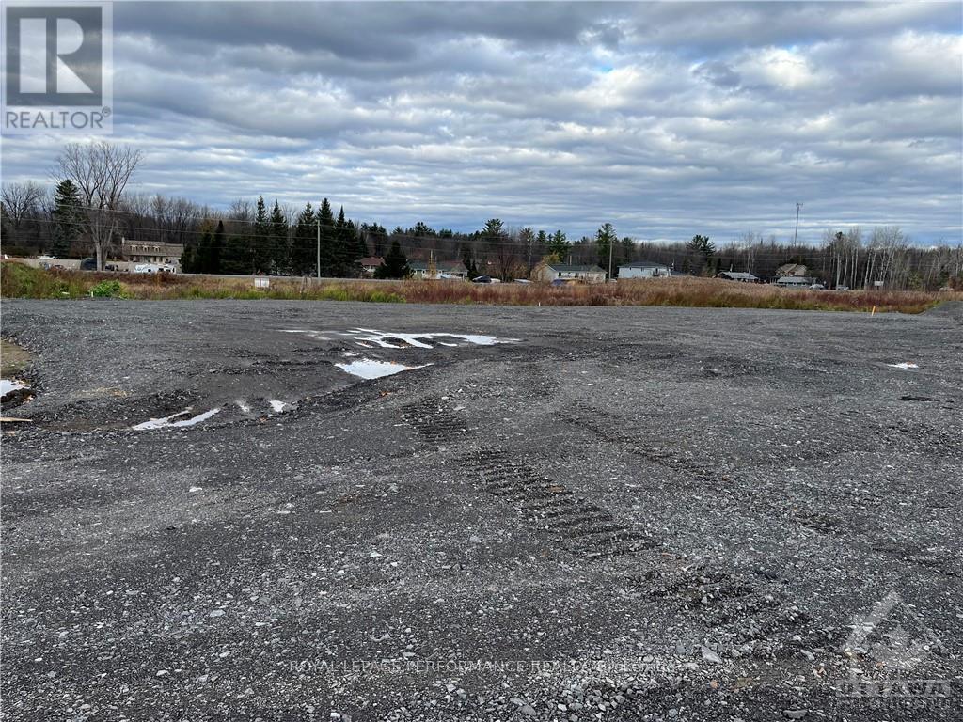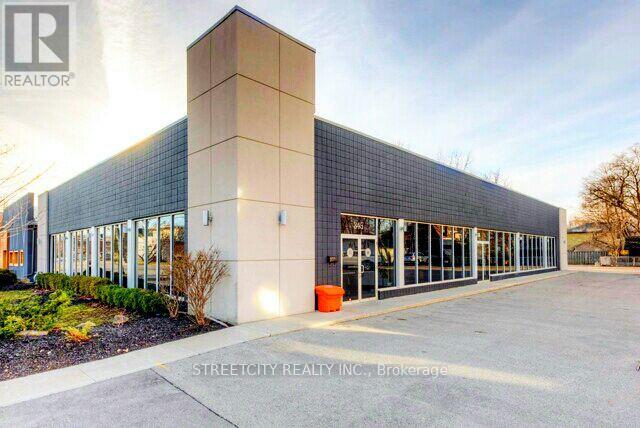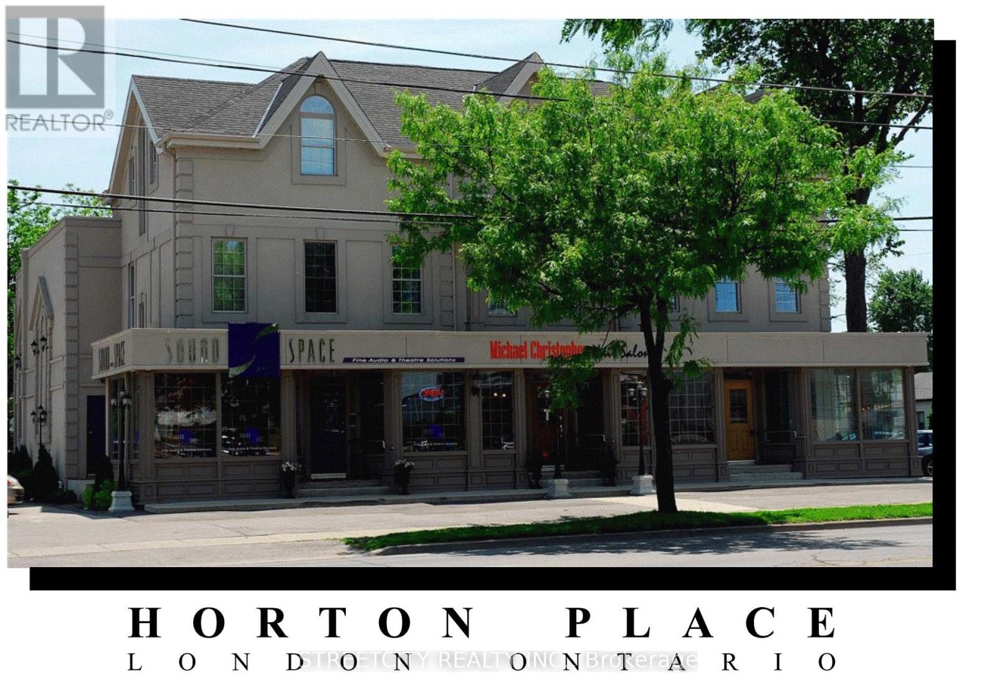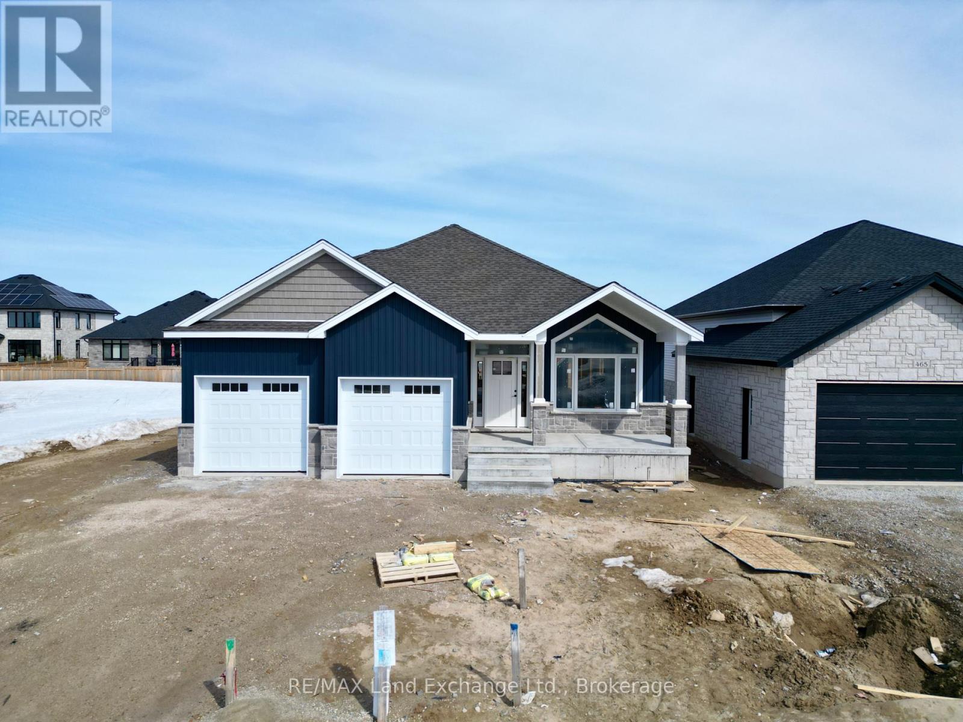301 - 100 Pinehill Road
North Grenville, Ontario
Coming June 2026: Kemptville Lifestyles is excited to propose a thoughtfully designed community that will cater to people at all stages of life (future retirement residences to be built). These are All Inclusive Apartments with many different floor plans to choose from! This brand new 2 Bedroom apartment will feature quartz countertops, luxury laminate flooring throughout, full sized appliances, and 9ft ceilings making the units feeling open and airy. The building amenities will include a gym, a party room, keyless entry to suite, garbage chute. Parking and storage are available. These future apartments which are well under construction - are perfect for anyone ready to make a move! If you have a house to sell, now is the ideal time to plan ahead and secure your dream apartment for the future. Contact to make an appointment at our sister location in Perth at 31 Eric Devlin Lane to view what the apartments will look like. (id:49187)
7 Lakeview Dr
Terrace Bay, Ontario
Wow, sounds like an incredible property! A well-maintained five-bedroom home with main floor den, two fireplaces and hardwood floors offering both comfort and elegance. The proximity to the school and hospital adds convenience for families, while being just a 10-minute walk from Lake Superior's beautiful beach provides fantastic opportunities for recreation and relaxation. Terrace Bay's natural beauty combined with the amenities nearby makes this listing very appealing. It seems like it would be a wonderful place to call home. (id:49187)
383 Queen Street
North Huron (Blyth), Ontario
Commercially zoned, property with high exposure and traffic flow, in Blyth ON.\r\nThis Location offers a unique blend Retail, Sales, Office, and Shop/Garage space with 20? ft high ceilings & 2-truck level overhead loading doors. In all over 8500 sqft. of floor space with very generous zoning. Call today for more information. (id:49187)
820 Summit Lane
Clarence-Rockland, Ontario
LARGE 3/4 ACRE CONTRACTOR YARD AVAILABLE FOR LAND LEASE PRIME LOCATION. Looking to expand or start your contracting business? This amazing site offers an ideal space and features to take your operations to the next level! Be part of a new business park in fast-growing Rockland Ontario called Parc Hudon Park, home to GET SPACE LTD and a new Flixbus terminal and HQ. Smaller yards also available: 50' x 50' (2,500 sq ft) yard for $350 per month plus HST; 50' x 90' (4,500 sq ft) yard for $630 per month plus HST; 50' x 100' (5,000 sq ft) yard for $700 per month plus HST. Key Features: Perfect for storing materials, equipment trucks, excavators, dozers, loaders, inventory, seacans, sheds, etc. Prime Location: Easy access to major roads and highways for seamless logistics. Next to a storage facility with office space for lease too. Utilities available: power available to support your needs. Ample Parking: Plenty of space for trucks, trailers, and customer visits. Ideal For: Landscaping businesses, Garden supply retailers, Construction material storage. Flexible lease options available. Turnaround space for large vehicles. Signage opportunity. (id:49187)
345 Horton Street E
London East (East K), Ontario
Amazing opportunity in revitalized downtown SoHo London. Strong net cash flow secured by 100% occupancy & National Tenant. Gross income approx $250,000(increasing with built-in escalations), cap rate >4%. Modern attractive 8,352sq ft commercial building with ample on-site parking, subdividable up to 6 units. Included loading dock & lift for full-size transport truck deliveries.Great visibility onthe main arterial road. Walking distance to downtown, train and bus stations, and on public transportation routes. Many potentialuses underr current zoning. Book a viewing appointment today! Vendor VTB mortgage. **EXTRAS** Please allow 24 hours minimum notice for showings. Owners would consideroffering a VTB first mortgage. Listing agent is related to one of the owners. (id:49187)
339 Horton Street E
London East (East K), Ontario
Amazing opportunity in revitalized downtown SoHo London. Strong net cash flow secured by 100% occupancy. Gross income $300,000+ (with built-in future escalations), cap rate >4%. Mixed-use commercial plaza with eight(8) separate units, ample on-site parking, corner location. 15,000+ square feet. Classic Victorian building is completely modernized. Includes stunning designer loft apartment. On main high-profile arterial road. Walking distance to downtown, train & bus stations on public transportation route. Many potential uses under current zoning. Book a viewing appointment today! Vendor VTB mortgage. (id:49187)
186 Klager Avenue
Pelham (Fonthill), Ontario
Rinaldi Homes is proud to present the Townhouse Collection @ Willow Ridge. Welcome to 186 Klager Ave a breathtaking 2005 sq ft freehold corner unit townhome. As soon as you finish admiring the stunning modern architecture finished in brick & stucco step inside to enjoy the incredible level of luxury only Rinaldi Homes can offer. The main floor living space offers 9 ft ceilings with 8 ft doors, gleaming engineered hardwood floors, a luxurious kitchen with soft close doors/drawers, your choice of granite or quartz countertops and both a servery and walk-in pantry, a spacious living room, large dining room, a 2 piece bathroom and sliding door access to a gorgeous covered deck complete with composite TREX deck boards, privacy wall and Probilt aluminum railing with tempered glass panels. The second floor offers a loft area (with engineered hardwood flooring), a full 5 piece bathroom, separate laundry room, a serene primary bedroom suite complete with its own private 4 piece ensuite bathroom (including a tiled shower with frameless glass) & a large walk-in closet, and 2 large additional bedrooms (front bedroom includes a walk in closet). Smooth drywall ceilings in all finished areas. Energy efficient triple glazed windows are standard in all above grade rooms. The homes basement features a deeper 84 pour which allows for extra headroom when you create the recreation room of your dreams. Staying comfortable in all seasons is easy thanks to the equipped 13 seer central air conditioning unit and flow through humidifier on the forced air gas furnace. Sod, interlock brick walkway & driveways, front landscaping included. Located across the street from the future neighbourhood park. Only a short walk to downtown Fonthill, shopping, restaurants & the Steve Bauer Trail. Easy access to world class golf, vineyards, the QEW & 406. $75,000 discount has been applied to listed price limited time promotion Dont delay! (id:49187)
153g Port Robinson Road
Pelham (Fonthill), Ontario
Brand new! Interior unit 3 storey modern terrace townhome with 2314 finished sq ft, 2 beds + den and 3.5 baths. Dont want stairs? This specious townhome includes a private residential elevator that services all floors. Main level includes a den/office, 3pc bathroom & access to the 2 car garage. Travel up the stunning oak, open riser staircase to arrive at the 2nd level that offers 9' ceilings, a large living room with pot lights & 77" fireplace, dining room, gourmet kitchen with cabinets to the ceiling with quartz counters, pot lights, under cabinet lights, tile backsplash, water line for fridge, gas & electric hookups for stove, a servery, walk in pantry and a 2 pc bathroom. Off the kitchen you will find a patio door leading to the 20'4" x 7'9" balcony above the garage (frosted glass and masonry privacy features between units & a retractable awning). The third level offers a serene primary bedroom suite with walk-in closet & luxury 5 piece ensuite bathroom (including granite/quartz counters on vanity and a breathtaking glass and tile shower), laundry, 4 pc bathroom and the 2nd bedroom. Motorized Hunter Douglas window coverings included. The finished basement rec room offers luxury vinyl plank floors and a large storage area. Exquisite engineered hardwood flooring & 12" x 24" tiles adorn all above grade rooms (carpet on basement stairs). Smooth drywall ceilings in all finished areas. Elevator maintenance included for 5 years. Smart home system with security features. Sod, interlock walkways and driveways (parking for 4 cars at each unit between garage and driveway) and landscaping included. Only a few a short walk to downtown Fonthill, all amenities & the Steve Bauer Trail. Easy access to amazing golf, wineries, QEW & 406. Forget being overwhelmed by potential upgrade costs, the luxury you've been dreaming about is a standard feature at the Fonthill Abbey! Just choose your favourite finishes and move in! Built by national award winning home builder Rinaldi Home (id:49187)
151 G Port Robinson Road
Pelham (Fonthill), Ontario
Rinaldi Homes welcomes you to the Fonthill Abbey. Ride in your private elevator to experience all 4 floors of these beautiful units. On the ground floor you will find a spacious foyer, a bedroom, 3pc bathroom & access to the attached 2 car garage. Travel up the stunning oak, open riser staircase to arrive at the second floor that offers 9' ceilings, a large living room with pot lighting & 77" fireplace, a dining room, a gourmet kitchen (with 2.5" thick quartz counters, pot lights, under cabinet lights, backsplash, fridge water line, gas & electric hookups for stove), a servery, walk in pantry and a 2pc bathroom. Full Fisher Paykel & Electrolux appliance package included. Off the kitchen you will find the incredible 20'4"x7'9" balcony above the garage (with frosted glass and masonry privacy features between units & a retractable awning). The third floor offers a serene primary bedroom suite with walk-in closet & luxury 5 pc ensuite bathroom (including quartz counters on vanity and a breathtaking glass & tile shower), laundry, 4pc bathroom and the 2nd bedroom. Remote controlled Hunter Douglas window coverings included. Finished basement offers luxury vinyl plank flooring and a spacious storage area. Exquisite engineered hardwood flooring & 12"x24" tiles adorn all above grade rooms (carpet on basement stairs). Smooth drywall ceilings in finished areas. Elevator maintenance included for 5 years. Smart home system with security features. Sod, interlock walkways & driveways (4 car parking at each unit between garage & driveway) and landscaping included. Only a short walk to downtown Fonthill, shopping, restaurants & the Steve Bauer Trail. Easy access to world class golf, vineyards, the QEW & 406. $280/month condo fee includes water and grounds maintenance. Forget being overwhelmed by potential upgrades, the luxury you've been dreaming about is standard at the Fonthill Abbey! 2.99% mortgage financing available for 2 year term. Contact sales representative for details (id:49187)
358 Ivings Drive
Saugeen Shores, Ontario
The finishing touches are going on this 1483 sqft stone bungalow at 358 Ivings Drive in Port Elgin. The main floor features 2 bedrooms, 2 full baths, laundry off the 2 car garage and an open concept dining room, kitchen and living room. The living room walks out to a covered deck 15 x 11 and a sodded yard. The basement is finished with a family room, 2 more bedrooms and full bath; there's a nice size utility room for added storage. Included in this home; 2 gas fireplaces, central air, concrete drive, 9 ft ceilings on the main floor, automatic garage door openers, Quartz kitchen counter tops and more. HST is included in the list price provided the Buyer qualifies for the rebate and assigns it to the Builder on closing. Prices subject to change without notice. (id:49187)
461 Northport Drive
Saugeen Shores, Ontario
Drywall and paint are complete and this bungalow could be your new home at 461 Northport Drive in Port Elgin in just 60 days. One of the Builder's most popular plans; could it be the 6'8 x 6'8 walk in pantry, large finished basement, covered front porch, vaulted ceiling in the LR / DR & Kitchen or covered back deck that make it a best seller. The main floor boasts 1605 sqft of living space and the basement is accessible from the 2 car garage that measures 25'8 x 21'10. Standard features include Quartz kitchen counter tops, gas fireplace, central air, main floor laundry with cabinets for added storage, automatic garage door openers, double concrete drive, sodded yard and more. HST is included in the list price provided the Buyer qualifies for the rebate and assigns it to the Builder on closing. (id:49187)
35 Bell Boulevard S
Belleville (Belleville Ward), Ontario
18 total acres including two vacant road allowances ( 1 from bell blvd & 1 from jenland way) C3 commercial vacant land located on south side of shorelines casino at future 4way signalized intersection. Unconstructed road allowances are PIN 404290591 & PIN 404290602 (id:49187)


