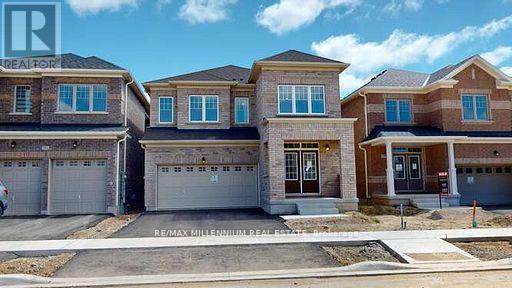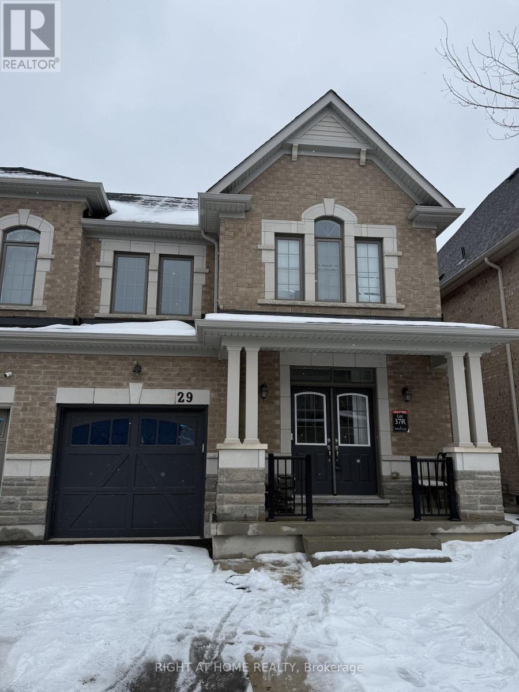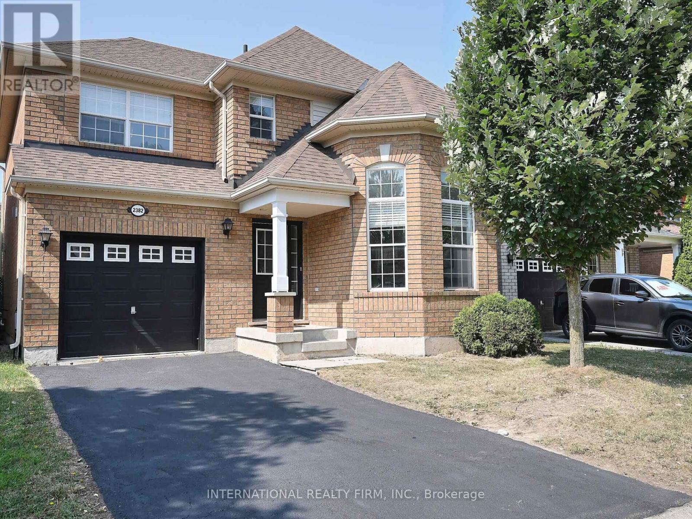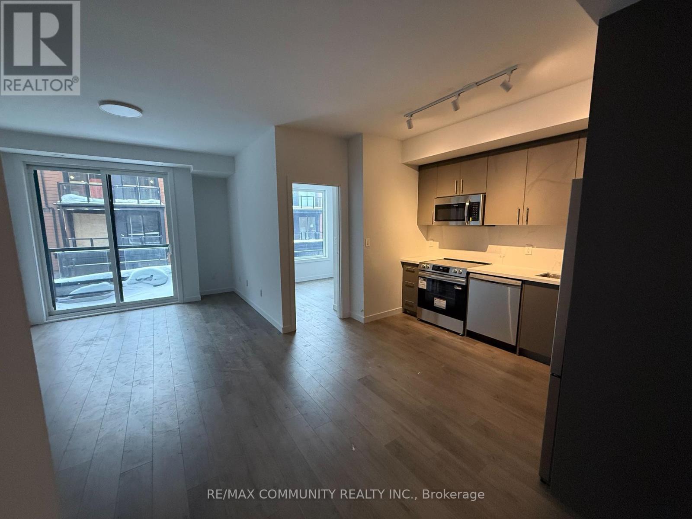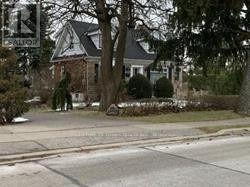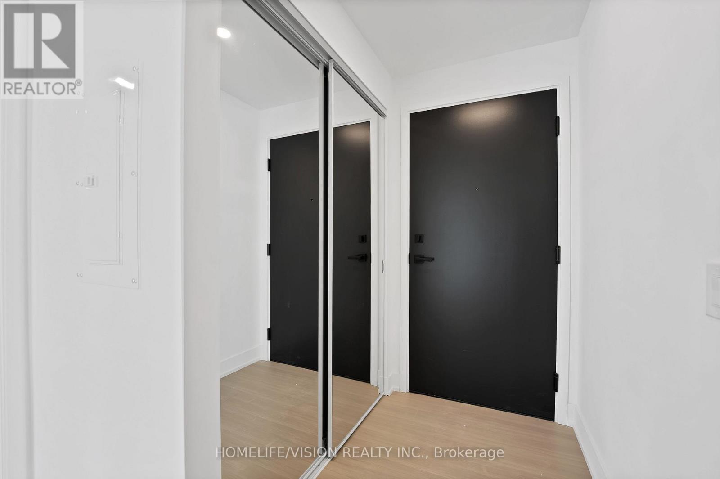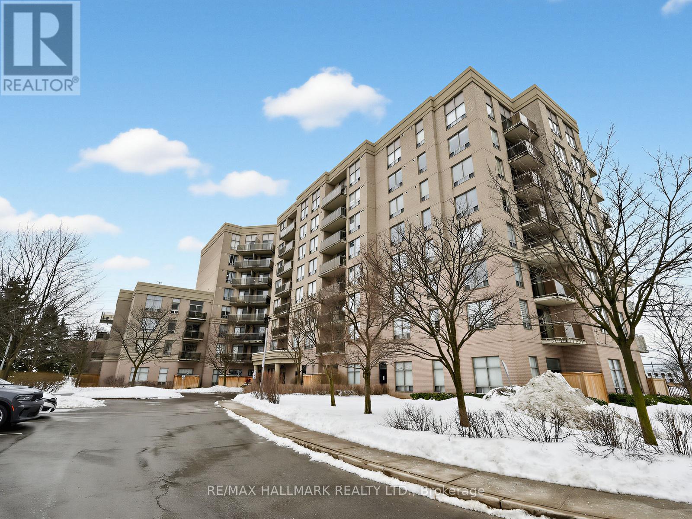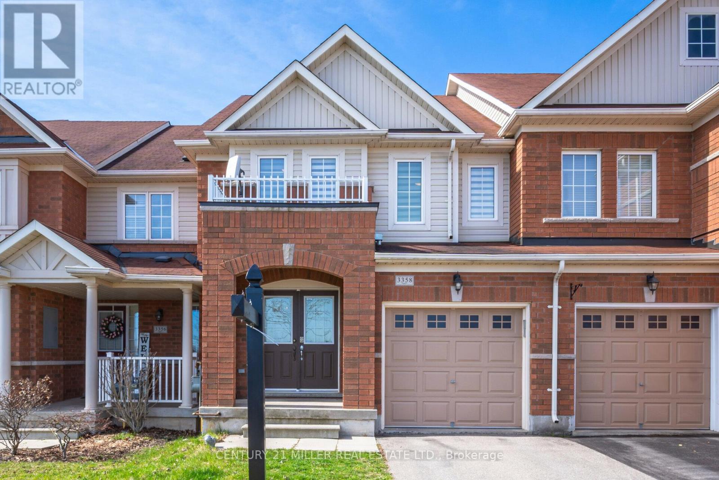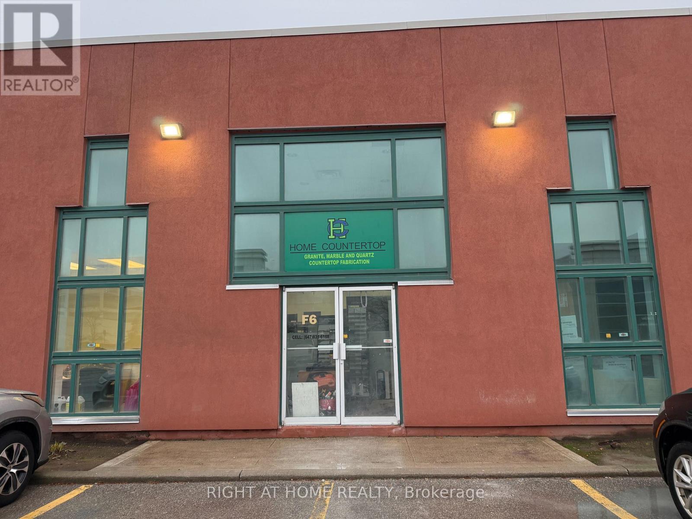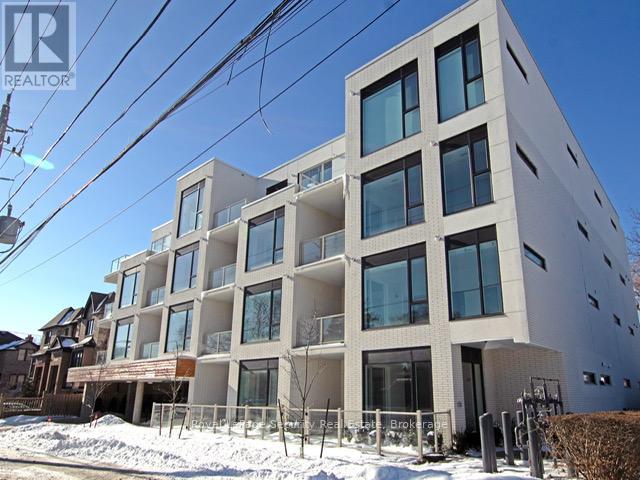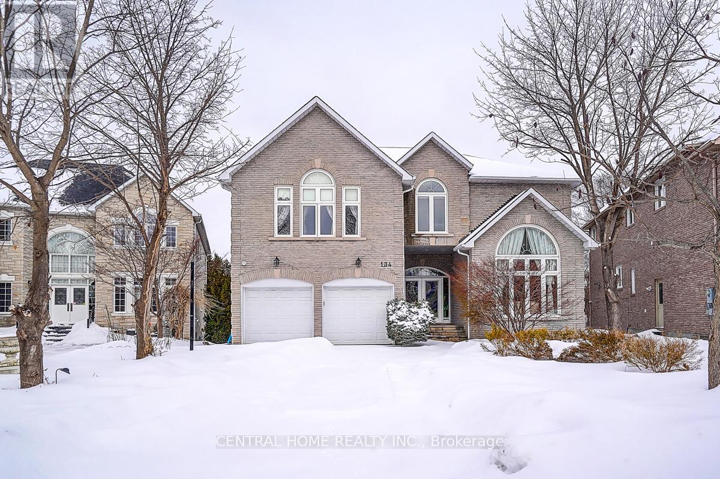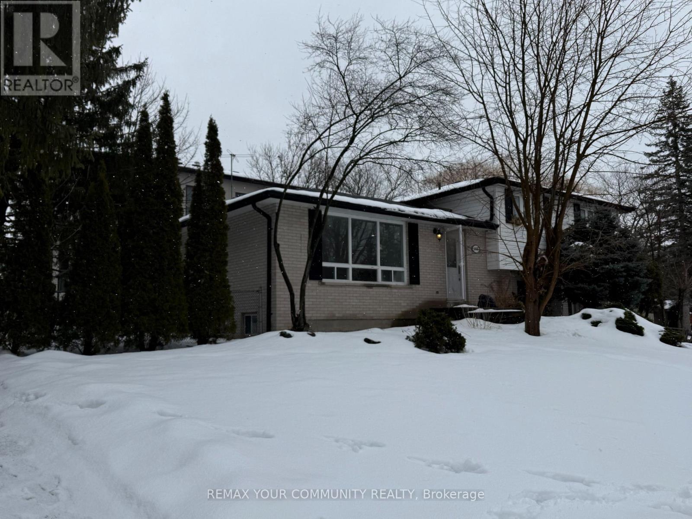335 Leanne Lane
Shelburne, Ontario
Rare Opportunity to Own in Shelburne!!!6 bedroom and 5 bathrooms. Conveniently build one bedroom and bath with stand up shower on main floor for seniors or live in nanny Suite. Nice house and must see. (id:49187)
29 Faders Drive
Brampton (Northwest Brampton), Ontario
This Exquisite 4-bedroom semi-detached residence that offers an abundance of natural light. Step inside and be captivated by the elevated 9-ft ceiling that create an airy and spacious feel throughout. The Chef's kitchen, adorned with stainless steel appliances perfect for hosting. French doors seamlessly connect the kitchen to the outdoors, allowing for indoor and outdoor entertainment. Indulged in the spa-grade soaker bathtubs, creating a luxurious retreat. Just minutes' drive to local hospital, HWY, schools, grocery stores and all other essential amenities. Ascend the oakwood staircase to the upper level and discover the loft and peaceful bedrooms. Enjoy the spacious backyard in a quiet and walker friendly neighbourhood, this home is epitome of comfort and style. Don't miss the chance to lease this idyllic haven. (id:49187)
2382 Falkland Crescent
Oakville (Wt West Oak Trails), Ontario
BEAUTIFUL 4 BEDROOM open-concept floor plan on child safe Crescent in demand WESTOAK TRAILS! Short distance to Oakville hospital. Gleaming DARK Walnut hardwood in Living/Dining Rm Combination & Family Room, Vaulted Ceiling & large sunny Palladium Window in Living Room. Stunning Sun-Filled MAPLE KITCHEN with Built-in Stainless-Steel APPLIANCES, Upper Valance ,Backsplash, extended Pantry, Ceramic Floors! Walk-Out from Breakfast Room to fully fenced REARYARD upper floor is Pristine! with hardwood, gorgeous and spacious Bedrooms include Master Retreat with 4-piece SPA BATH with separate shower and soaker tub! Spacious 2nd 4/piece Bath & linen closet...Inside Entry to Garage & Main Floor Laundry are bonus! Lower Level Legally Finished Basement, and Legally permitted separate entrance, boasting 2 generous bedrooms, a kitchen, a 4-piece washroom, laundry and small office. Located in desirable pocket in short distance to excellent Hospital, schools, shopping, Restaurants & Boutiques, Amenities &Services, Shoppers Drug, Starbucks, French Immersion School, Oakville Soccer Club, Splash Pad &Park, etc. Nothing to do but move in and live, work and enjoy! (id:49187)
7 - 117 Marydale Avenue
Markham (Middlefield), Ontario
Enjoy modern living in this brand new 3 bedroom 2 washroom stacked townhouse at The Markdale Towns in Markham's desirable Middlefield community, featuring a bright open-concept layout with large windows, high ceilings, and a spacious patio. It is complemented by 2 bathrooms and one underground parking space, all within minutes of Walmart, Costco, No Frills, Canadian Tire, restaurants, shops, public transit, Highways 407 & 401, the GO Train, and excellent schools including Markham Gateway, Cedarwood PS, Milliken Mills PS & HS, Middlefield CI, and Parkland PS. Tenant is responsible for all utilities and Tenant Insurance. (id:49187)
16 Anson Avenue
Toronto (Cliffcrest), Ontario
Beautiful Huge Lot In A Prestigious Neighborhood. Oversize Lot 100 X 162 Ft. Potential Development. Brand New Survey Available. Walking Distance To R.H King Collegiate Institute, Close To Parks, & Very Near To Various Schools. (id:49187)
1702 - 36 Olive Avenue
Toronto (Willowdale East), Ontario
Welcome to this bright sunfilled unit at Olive Residences. Brand new spacious corner unit with exeptional layout. Split bedrooms providing privacy for occupants. Laminate floor thoughout. Enjoy the extensive wrap around balcony (131 sqft) perfect to relax and/or enetertain (id:49187)
211 - 1730 Eglinton Avenue E
Toronto (Victoria Village), Ontario
This stunning and bright 2-bedroom, 2-bathroom corner suite offers spacious, comfortable living in the highly sought-after Soleil Condominium. The oversized primary bedroom features a large walk-in closet and a 4-piece ensuite. Start your mornings with tea on the private balcony showcasing beautiful southeast views, or enjoy coffee at the kitchen breakfast bar, complete with granite countertops throughout. Large windows fill the space with natural light. This well-maintained building offers a wide range of amenities and pride of ownership throughout. Ideally located in Victoria Village, you're just minutes to highways, transit, parks, schools, and shopping. Move in and enjoy - nothing left to do! (id:49187)
3358 Mikalda Road
Burlington (Alton), Ontario
Bright And Beautiful Town Home On Child Friendly Street With Good Size 3Br, 3Baths, Look Out Basement . Wide Plank Hardwood Flr in Main Level, Separate Living Room With Hard Wood Flr & Entry To Garage. Brand New Vinyl Floor In 2nd Level, Huge Master Bedroom With 5Pc Ensuite, All Bedrooms Decent Size, Kitchen With Br Bar & Eat In Area With W/O Deck. Close To School, Transit, Walmart, Community Centre, Park, 407, Qew & 10 Min To Go (id:49187)
6 - 1273 North Service Road E
Oakville (Qe Queen Elizabeth), Ontario
Premium industrial / flex unit located within a professionally managed, institutionally owned multi-building complex. Constructed in 1995, the property offers efficient operating costs supported by an attractive TMI structure. The unit features a dedicated loading station, along with two points of ingress and egress from North Service Road, providing efficient circulation for deliveries, service vehicles, and staff.The property benefits from excellent connectivity to the QEW via two nearby interchanges, making it well suited for logistics, light manufacturing, showroom, or office-industrial users. The location is minutes from Oakville Place and surrounding amenities and is well served by public transit along 8th Line (Route 20) and North Service Road, with direct connections to Oakville GO (Route 120)-supporting both operational efficiency and workforce accessibility.Available May 1, 2026, the space is offered by way of an 18-month sublease, providing a flexible, near-term occupancy solution for businesses requiring high-quality industrial or flex space. (id:49187)
301 - 722 Marlee Avenue
Toronto (Yorkdale-Glen Park), Ontario
Welcome to Marla on the Park. This brand-new, never-lived-in boutique luxury condominium offers an exceptional and private lifestyle experience. With only 28 suites across four floors, and featuring independent HVAC and metering systems, residents enjoy enhanced privacy, efficiency, and low-maintenance living. Ideally situated beside Wenderly Park, the building blends a peaceful residential setting with outstanding urban convenience. Centrally located just minutes from Glencairn Station, the Allen Expressway, Highway 401, Yorkdale Shopping Centre, and Lawrence Plaza, everything you need is within easy reach. This thoughtfully designed 2-bedroom, 2-bathroom suite showcases 10-foot smooth ceilings, a fully integrated European-style kitchen with a rare gas cooktop, stacked washer and dryer, and a spacious private balcony/patio complete with a gas BBQ hookup and direct access to the main street ideal for entertaining or relaxing outdoors. Experience contemporary urban luxury and discover the convenience and exclusivity of life at Marla on the Park. (id:49187)
Bsmt - 134 Bradgate Drive
Markham (Thornlea), Ontario
Brand New Renovated Back On Ravine 3-Bedroom, 2-Bathroom Unit for Lease! Never lived in after a full renovation, this stunning unit features a highly functional layout, brand new appliances with excellent natural light throughout. Includes two driveway parking spaces and a modern kitchen designed for comfortable everyday living.Located in an area with top-ranking schools, and just minutes to public transit, shopping, highways, banks, and restaurants for all your essential needs.Lower-level tenant to pay 40% of utilities.A perfect opportunity to enjoy a brand-new home in a convenient and family-friendly neighbourhood. (id:49187)
Lower - 165 Carlson Drive
Newmarket (Gorham-College Manor), Ontario
Welcome to this very private 1 Bedroom Lower Level Unit in the heart of the friendly neighbourhood of Gorham-College Manor in Newmarket. This one of a kind unit comes with its ownprivate walk-up entrance, PRIVATE BACKYARD SPACE, private ensuite laundry and TWO PARKING SPACES. Very clean and well maintained unit with a private enclosed bedroom with large closet space and storage. Great living space with open concept to kitchen. Steps away from pubs,restaurants, groceries, gyms, medical clinics. Walking distance to great schools, community centres and Heritage Main Street. Just a short 5 minute drive to Lakeview Hospital, 5 minute drive to Upper Canada Mall and 5 minute drive to Hwy 404. Very accessible transit lines.Convenience and peace of mind all in one. ALL UTILITIES INCLUDED AND FREE INTERNET. (id:49187)

