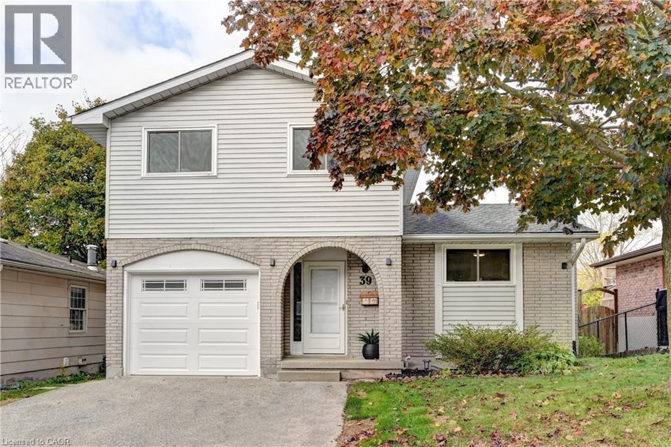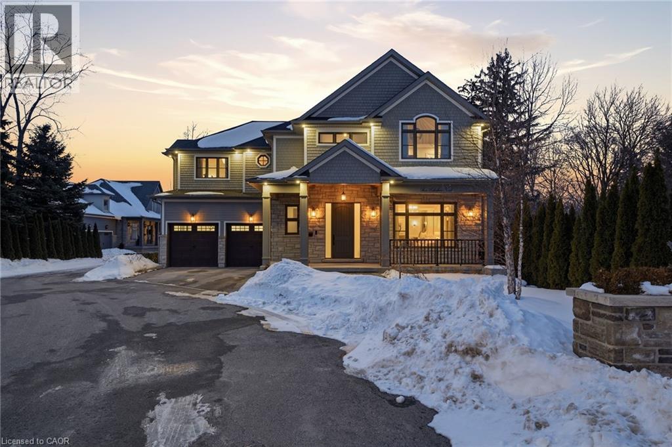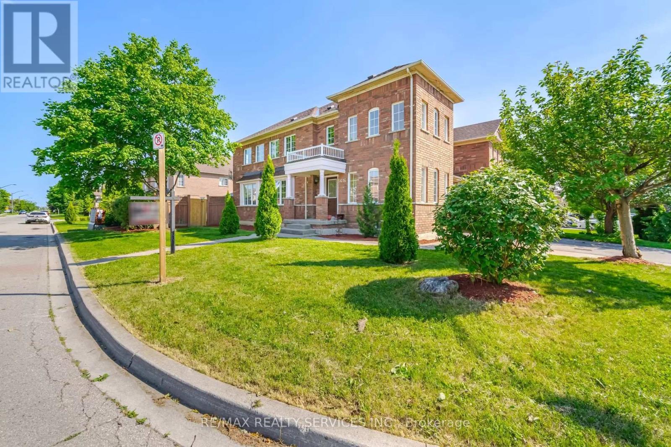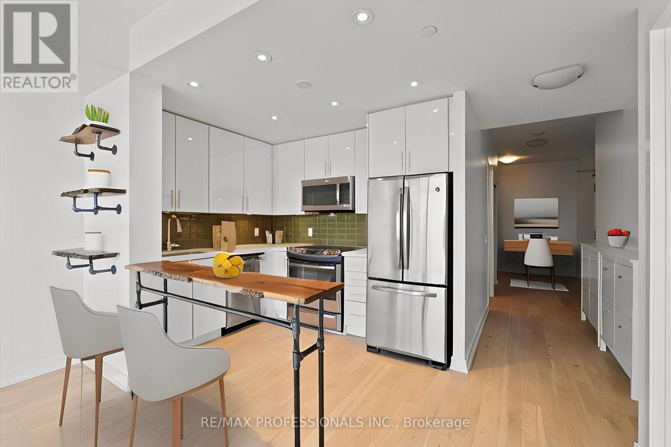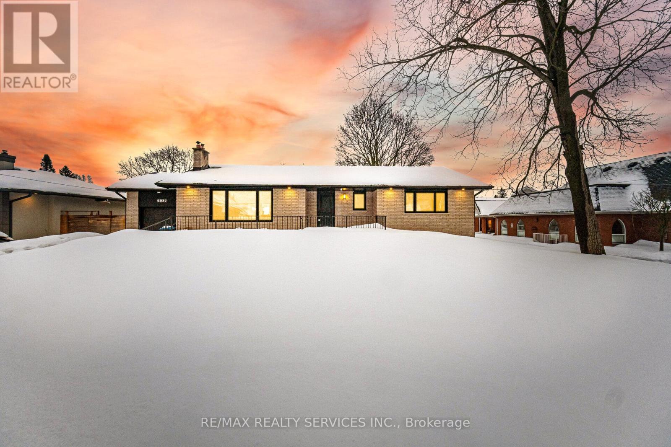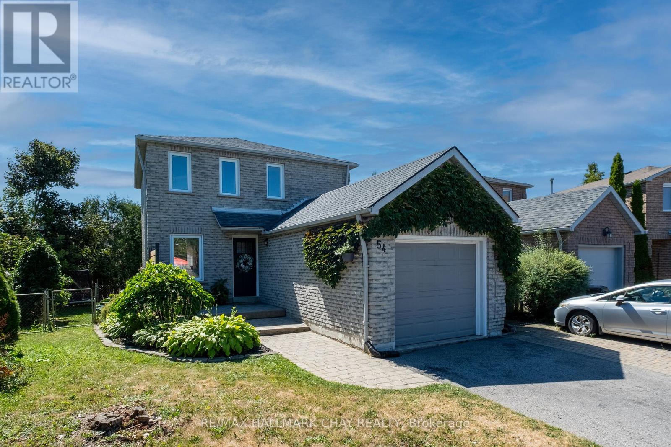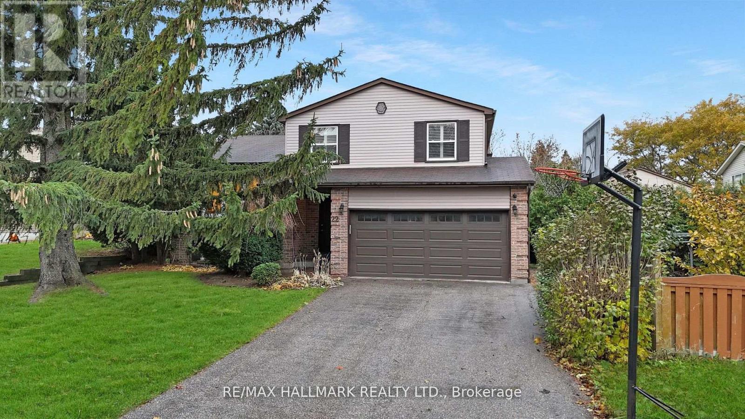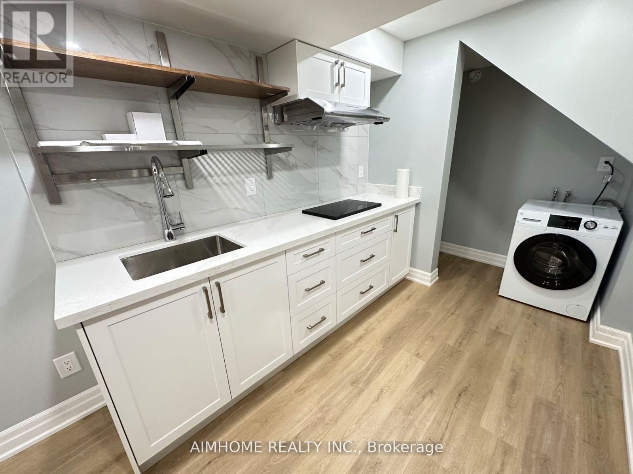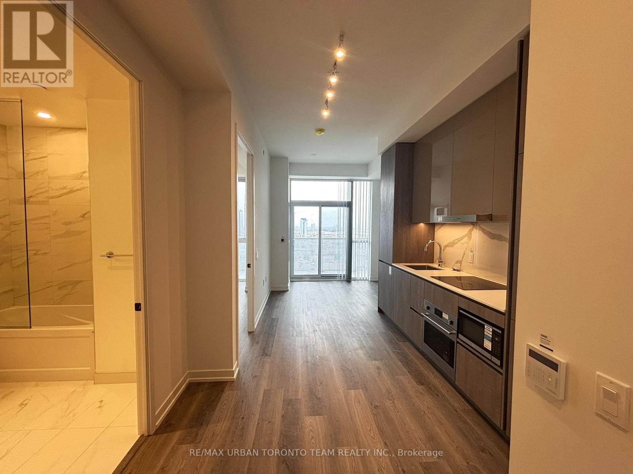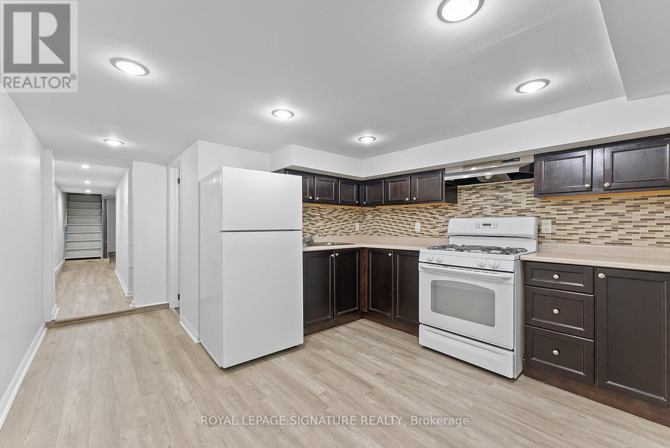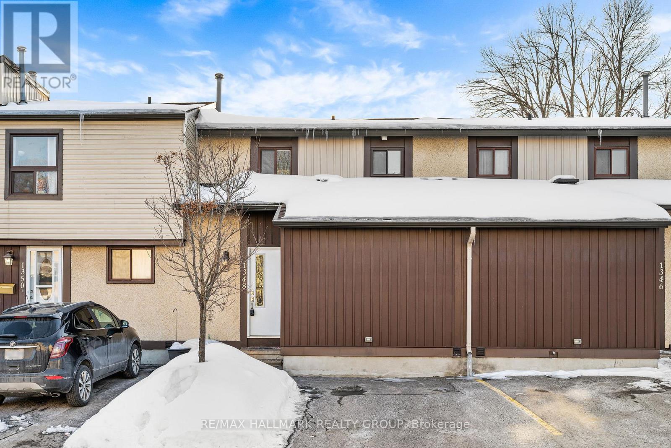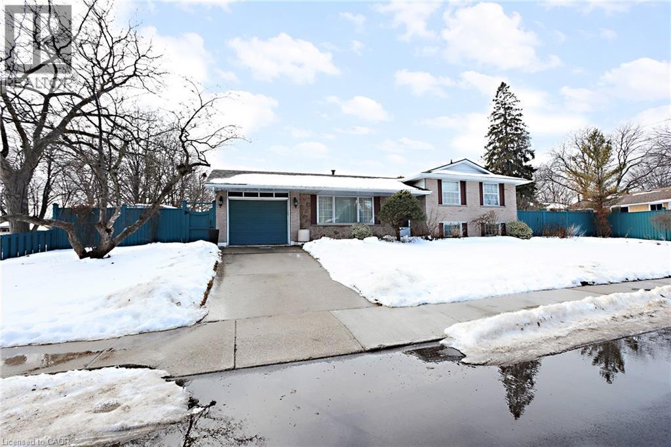39 Southwood Drive
Kitchener, Ontario
Welcome to 39 Southwood Drive, a bright and spacious detached home with a separate entrance walkout basement, located in the highly desirable Country Hills neighbourhood of Kitchener. This well-maintained 3-bedroom, 3-bathroom home offers a flexible layout ideal for families, investors, or multi-generational living. The expansive eat-in kitchen provides plenty of space for cooking, dining, and entertaining. From the sunfilled living room, step out onto your private balcony, perfect for morning coffee or evening relaxation. The walkout basement offers excellent income or in-law potential, featuring its own entrance, laundry area, and a kitchenette with sink — ready for future customization or a selfcontained suite. Enjoy your large, fully fenced backyard, offering abundant space for kids, pets, gardening, or outdoor entertaining. Recent updates include roof (2015), furnace & air conditioner (2016), flooring (2018), garage door (2019), and fresh paint (2025), ensuring comfort and peace of mind for years to come. Conveniently located near schools, parks, shopping, restaurants, and transit, with easy access to Highway 401 and Conestoga College, this home perfectly blends comfort, convenience, and future potential. Move-in ready — flexible possession date available to suit your plans. (id:49187)
2265 Lakeshore Road Unit# 3
Burlington, Ontario
Discover an exceptional custom residence nestled in an exclusive lakeside enclave just moments from the shores of Lake Ontario and minutes to downtown Burlington’s vibrant boutiques, cafés, and restaurants. Offering 5 bedrooms and an impressive 8 bathrooms (5 Ensuite Baths), this extensively upgraded home blends timeless elegance with modern comfort across all levels. The main floor unfolds with soaring 10-foot ceilings, rich hardwood flooring, intricate wainscoting, coffered ceiling details, and a striking oak staircase with wrought-iron balustrades—setting a sophisticated architectural tone. Thoughtfully designed principal rooms include formal living and dining spaces, alongside a welcoming family room anchored by a gas fireplace, custom built-ins, and walkout access to the rear grounds. A well-appointed mudroom with interior access to the double garage enhances everyday functionality. At the heart of the home, the bespoke chef’s kitchen showcases a statement quartz island, premium stainless appliances, gas range, and an inviting breakfast area designed for both daily living and entertaining. Upstairs, the serene primary retreat offers a luxurious dressing room, spa-inspired ensuite, and convenient private laundry. The fully finished lower level is curated for lifestyle and leisure, featuring a spacious recreation lounge with fireplace, projector and integrated audio, a glass-enclosed fitness studio, guest bedroom, and a heated-floor bath—ideal for extended family or entertaining. Set on a professionally landscaped, low-maintenance lot, the exterior presents refined curb appeal with irrigation and security features, while the covered rear patio creates an elegant outdoor living space for relaxation and hosting. A rare offering where lakeside proximity, architectural quality, and turnkey luxury converge. (id:49187)
5616 Margarita Crescent
Mississauga (Churchill Meadows), Ontario
Welcome to this Stunning, sun-filled corner home in Churchill Meadows. The main floor includes Separate Family, Living, and Dining rooms, offering plenty of space for everyone. The upgraded kitchen boasts High-end appliances, and the main level is adorned with beautiful hardwood floors. The Spacious Primary bedroom features a luxurious Ensuite and a Generous Walk-in Closet. 2 additional well-sized bedrooms and a second full bathroom are located on the second floor, along with the convenience of a 2nd floor laundry room. Outside, enjoy the expansive backyard, perfect for outdoor activities and entertaining. This home is perfect for modern living and entertaining. (id:49187)
4509 - 2212 Lake Shore Boulevard W
Toronto (Mimico), Ontario
Discover the perfect rental in Humber Bay Shores, a stunning area surrounded by nature. This spacious 1+1 unit features floor-to-ceiling windows that let in an abundance of natural light. Enjoy upgraded finishes throughout, including hardwood flooring, ample storage space, a heated bathroom floor, custom built-in closet organizers, pot lights, and ethernet jacks. The unit also boasts a custom-made wood island and shelves. South East partial lake view. Outstanding amenities are just steps away, including a state-of-the-art gym, an indoor infinity pool, a party room, security services, visitor parking, and more. You'll find Metro Grocery Store, Shoppers Drug Mart, LCBO, and numerous restaurants conveniently located right downstairs. Additionally, public transit (TTC), parks, Mimico Beach, MCC Marina, and a farmers market that runs every spring to fall across the road. Enjoy easy access to a bike trail leading to downtown Toronto and the Gardiner W Highway. A perfect place to call home! (id:49187)
6037 Old Church Road
Caledon (Caledon East), Ontario
//Rare To Find 77 x 130 Feet Lot Bungalow In Prestigious Caledon East// Immaculate & Upgraded 3+1 Bedrooms Detached Bungalow In Demanding Airport Road & Old Church Area!! Fully Upgraded House Including Custom Kitchen With Quartz Counter-Top, Porcelain Tiles, Backsplash & S/S Appliances! Open Concept Living Room With Premium Engineered Flooring, Feature Wall, Wainscotting & Pot Lights! Main Floor Includes 3 Spacious Bedrooms & 2 Full Washrooms! Very Well-Manicured Property! Renovated Finished Basement With Separate Entrance, Bedroom, Full Washroom, Wet Bar, Fireplace & Recreation Area! **Carpet Free House** All Washrooms Have Been Updated* Smooth Ceiling In Main Floor! A Covered Front Porch & Large Lot Featuring Stunning Views & Ideally Located Within Close Proximity To All The Amenities! Must View House* (id:49187)
54 Wallace Drive
Barrie (Northwest), Ontario
Welcome to this warm, stylish and inviting all brick family home in Barrie's northwest. With 3 spacious bedrooms, 2 1/2 baths, a large finished rec. room and an amazing main floor laundry/mud room, this is the perfect home to raise your young family. A very private fully fenced yard with shed and recently resurfaced deck and second stone patio area give the kids, pets and adults plenty of space to enjoy the seasons. Walk to a highly rated elementary school in just minutes. Greenspace and trails nearby also make a quick trip into nature a breeze. This home has been decorated in soft, neutral colours, with stylish lighting and bathroom upgrades, as well as recent basement renovations. Details such as door and kitchen hardware updates, newer appliances (all within the last 5 years), and timeless slate and bamboo flooring on the main level make this property truly turn-key. All of your necessities are minutes away including major shopping and highway access. You won't find better value at this price! (id:49187)
22 Avondale Crescent
Aurora (Aurora Village), Ontario
Beautifully Maintained & Recently Renovated 4-Bedroom, 5-Level Side Split in Aurora.Prime location near shopping, restaurants, schools, Yonge St, and GO Station. Main floor features hardwood throughout. Spacious family room with floor-to-ceiling brick fireplace and walk-out to patio. newer windows and patio door, furnace. Bright, large basement.offers great potential. (id:49187)
Bsmt-1 - 130 Hollybush Drive
Vaughan (Maple), Ontario
Gorgeous Bachelor Basement Apartment With Sep Side Entrance To Basement In Maple. Open Concept Kitchen, And Living Room Area, Ensuite Bathroom And Own Laundry All-In-One. A Great Location In Vaughan. Easy Access To Hwy 400, Transit, Wonderland, Supermarket, Restaurants, Retail And More! One Driveway Parking Spot Included. No Pets. (id:49187)
2708 - 8 Interchange Way
Vaughan (Vaughan Corporate Centre), Ontario
Festival Tower C - Brand New Building (going through final construction stages) 549 sq feet - 1 Bedroom plus Den & 1 Full bathroom, Balcony - Open concept kitchen living room, - ensuite laundry, stainless steel kitchen appliances included. Engineered hardwood floors, stone counter tops. 1 Locker Included (id:49187)
1 - 233 Greenwood Avenue
Toronto (Greenwood-Coxwell), Ontario
Fabulous split-level apartment. Open concept main floor, kitchen downstairs. Ample storage Fabulous split-level apartment. Open concept main floor, kitchen downstairs. Ample storage throughout. Great location, only steps to Greenwood Park, TTC, shops, restaurants and more. Cannot use backyard. (id:49187)
75 - 1348 Bethamy Lane
Ottawa, Ontario
Rarely offered 3 bedroom and 2 bathroom townhouse condo in a desirable family-oriented neighborhood of Beacon Hill South. The main floor offers a large living room, a dining area, a bedroom (which can be used as den/office as well) and the back door leading to a fenced-in yard. On the second floor you will find 2 generous sized bedrooms and a full bathroom. The Partially finished basement features a great size family/recreation room and a finished storage room. Parking is directly at your unit, its your own driveway! Recent updates, such as Bathroom vanities, toilettes, flooring, New stove in updated kitchen. If you are looking for a home that is all about location, Look no further, Minutes from Blair LRT station, Gloucester Centre, Ogilvie Square, brand new Costco, parks, schools and much more other amenities. It's a great home for a first-time buyers, an investor or folks looking to downsize! (id:49187)
1 Miami Drive
Hamilton, Ontario
Offered for the very first time, 1 Miami Drive is a true original — lovingly held by the same family since 1966 and proudly showcasing its vintage charm. Solid build and full of untapped potential, this 4-level side-split is the kind of opportunity that doesn’t come along often. Situated on a large corner lot in the sought-after, family-friendly Rolston neighbourhood on the Hamilton Mountain, the location is a total win — close to schools, parks, Mohawk College, transit, the hospital, and everyday amenities, with easy access to major routes throughout the city. It’s a neighbourhood known for long-term value and strong community feel. Inside, the home offers over 1,850 sq ft of total living space with 3 bedrooms and 2 bathrooms. Vast, sun-filled rooms and exquisite decorative woodwork add warmth and character throughout. The spacious kitchen features heated floors for year-round comfort, while the classic, well-proportioned layout provides an excellent foundation for renovation or personalization. With strong bones and timeless structure, it’s ideal for investors, renovators, or buyers ready to bring fresh ideas and modern style to a solid 1960s home. A separate basement entrance from the backyard adds flexibility and future potential. The attached single-car garage provides everyday convenience. Outside, the fully fenced and landscaped yard is highlighted by an elegant stone pathway and two private side yards — perfect for summer BBQs, late-night gatherings, and relaxing evenings under the stars. Vision-ready on the inside — this well-loved 1966 classic is a rare blank canvas. A solid home. A great neighbourhood. Endless possibilities. (id:49187)

