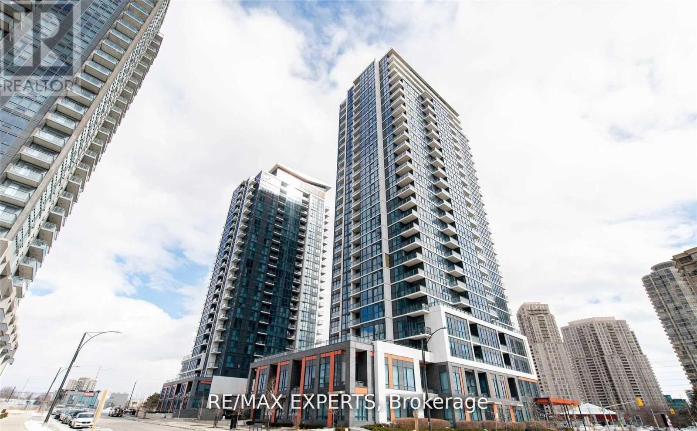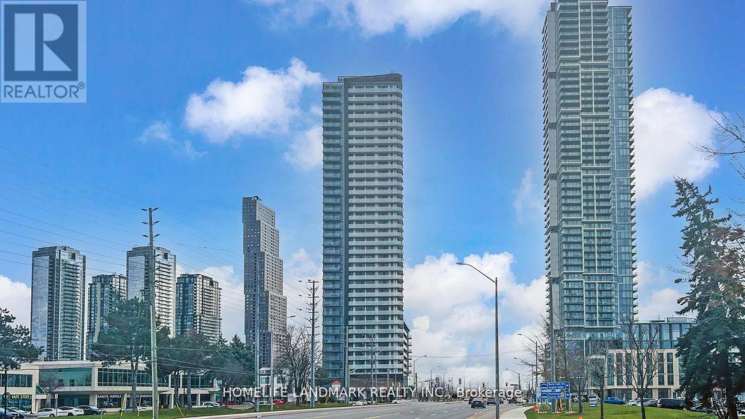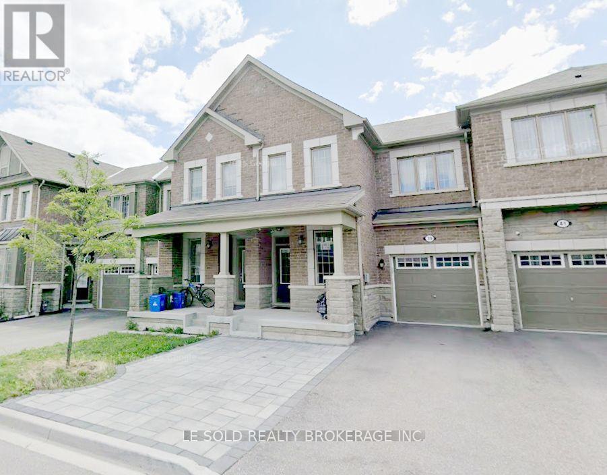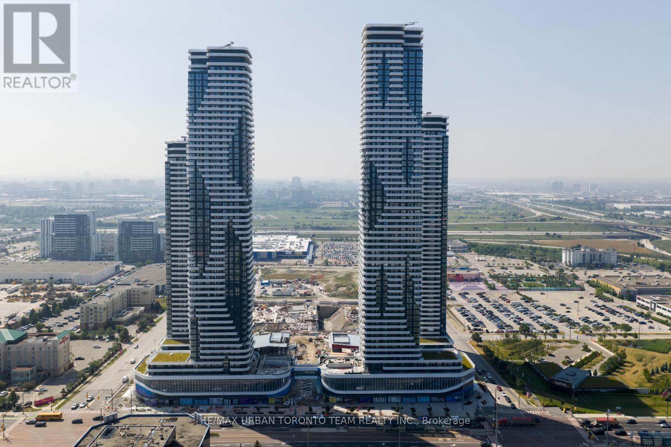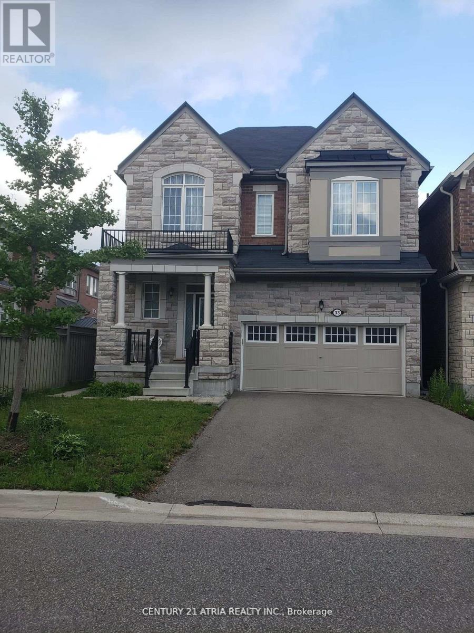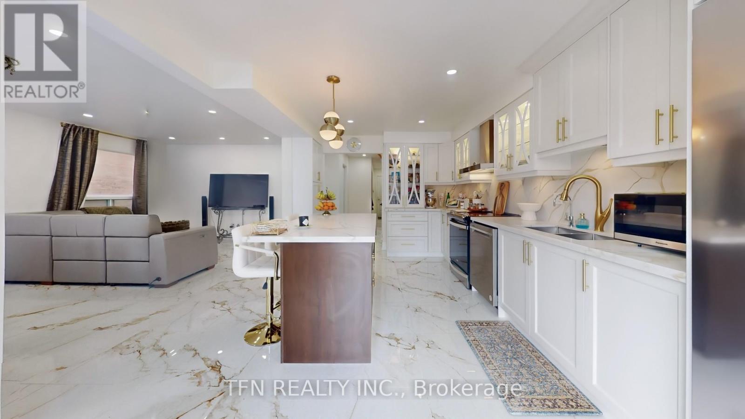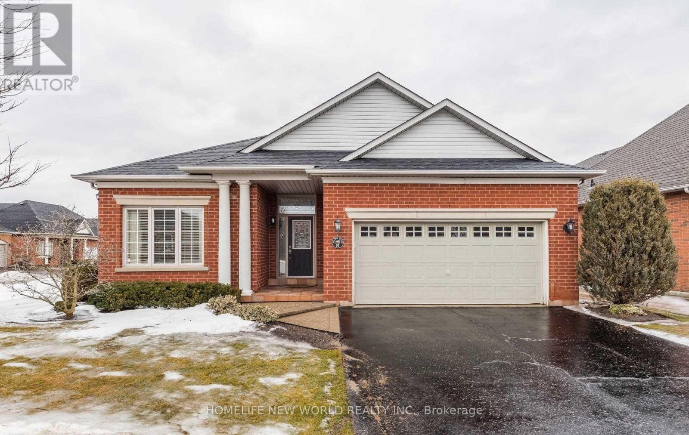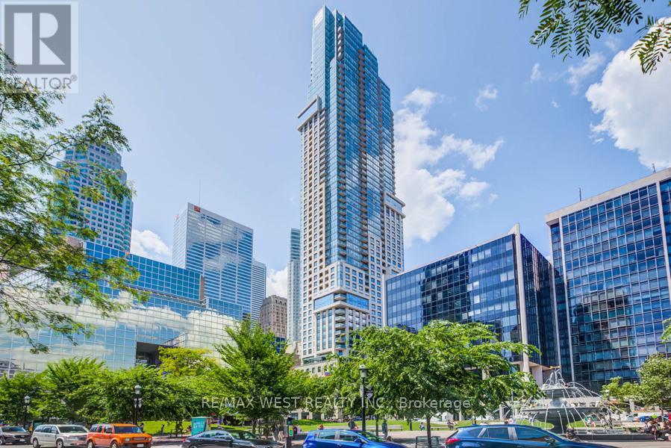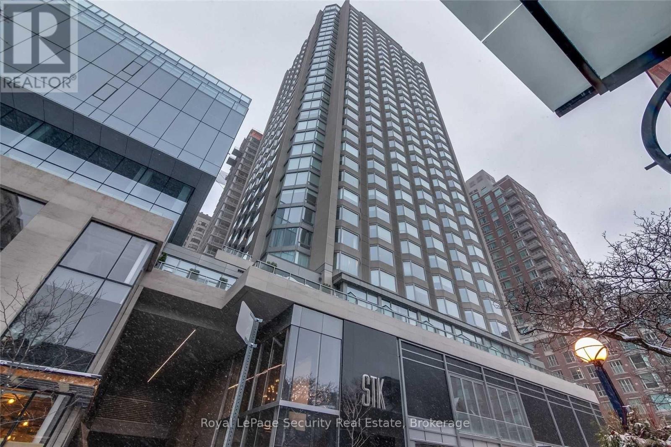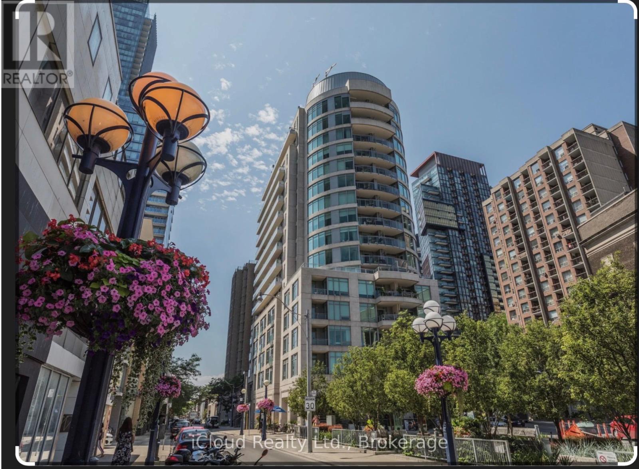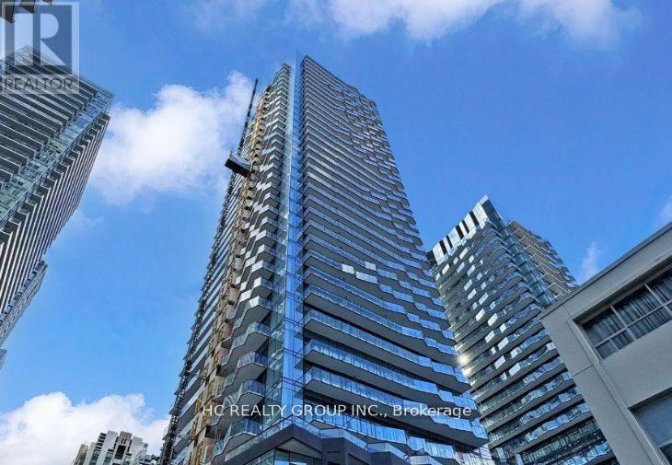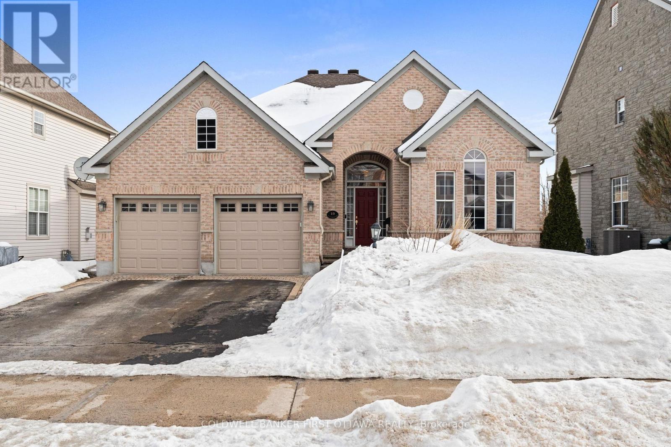311 - 55 Eglinton Avenue W
Mississauga (Hurontario), Ontario
Welcome To An Immaculate Modern 1 Bedroom + Den Condo In The Heart Of Mississauga. This Beautifully Designed Open-Concept Residence Features Windows That Flood The Space With Natural Light, A Generous Living And Dining Area, A Spacious Primary Bedroom, And A Versatile Den Ideal For A Home Office Or Guest Space. Thoughtfully Finished With Contemporary Elegance, This Home Offers Both Comfort And Functionality For Refined Urban Living. Enjoy Resort-Style Amenities Including 24-Hour Concierge And Security, Indoor Pool, Fully Equipped Fitness Centre, Party And Games Rooms, And More. Ideally Located Steps From Square One Shopping Centre, Sheridan College, Restaurants, Transit, And Parks, With Seamless Access To Highways 401/403, Heartland Town Centre, And The Future Mississauga LRT. A Perfect Blend Of Luxury, Lifestyle, And Location! (id:49187)
311 - 7895 Jane Street
Vaughan (Concord), Ontario
Welcome to desirable MET Condos at Vaughan Metropolitan Centre. Functional 1 Bed+ Den,611sq ft w/2 full baths. Bright and clean unit, Includes 1 parking & 1 storage/bicycle locker. 2 full large bathrooms. Extra deep balcony extending to the bedroom and private on one side . 9ft ceilings. Luxury kitchen featuring full-size stainless steel appliances, quarts counter, backsplash and under-mount lighting. Spacious den ideal for a work-station, living area. Soft close cabinet doors in the kitchen and bathrooms, Mezzanine floor storage / bicycle locker. A modern & elegant design with a functional layout. Steps to VMC Metropolitan TTC subway station! Enjoy tons of luxurious building amenities such as concierge, visitor parking, theater, gym, party Rm, whirlpool & sauna, Yoga Rm, tech lounge, lounge bar, outdoor bar & Bbq. Media & games Rm. Close to Walmart, Costco & Ymca; minutes to Canada's Wonderland! Easy access to Hwys 7, 400, 407 & 401. (id:49187)
2nd Flr Room - 39 Ness Drive
Richmond Hill, Ontario
2nd floor bedroom with a private 3 pcs bathroom for lease. Bright & spacious south-facing townhouse. Large windows with plenty of natural light. Share a modern kitchen on the first floor. Convenient location. 4 mins drive to Hwy 404. Close to Costco, Home Depot, shopping plaza, several retail stores and restaurants. Utilities (heat, hydro, water), Internet and one driveway parking space included in rent. (id:49187)
5515 - 8 Interchange Way
Vaughan (Vaughan Corporate Centre), Ontario
Festival Tower C - Brand New Building (going through final construction stages) 540 sq feet - 1 Bedroom plus Den & 1 Full bathroom, Balcony - Open concept kitchen living room, - ensuite laundry, stainless steel kitchen appliances included. Engineered hardwood floors, stone counter tops. 1 Locker Included (id:49187)
33 Major Crescent
Aurora, Ontario
Brand new Bright & Spacious 2-Bedroom 1-Washroom Basement Apartment With Separate Entrance And Space included on Driveway! Large Open Space, Close to Parks & Schools, Shopping Centres & Bus Convenient Ensuite Laundry, Located in a high demand and Prestige area of Aurora. 1 Parking Stops. No Smoking No Pets allowed. (id:49187)
311 Conley Street
Vaughan (Lakeview Estates), Ontario
Welcome to this beautifully updated 4-bedroom 2.5-bathroom detached home in a sought-after community! Located steps from a top-rated Louis Honore Frechette French immersion school, scenic parks, and all essential amenities. This house features a newly renovated kitchen with sleek cabinets, a breakfast bar, a quartz countertop and SS appliances. Skylight, pot lights throughout. A separate family room with a door can be used as an office or study. Walk to schools, parks, shopping, places of worship, and public transit. (id:49187)
15 Faldo's Flight
Whitchurch-Stouffville (Ballantrae), Ontario
Located At Ballantrae Golf Course. Adult, Gated Community With All Amenities: Golf Course, Rec Centre, Sauna, Exercise Room, Library, Salt Water Swimming Pool, Tennis. All Outside Landscape Maintenance & Snow Removal Included Right Up To The Front Door. Private Real Patio. Fabulous "Castle Pines" Model. 11 Ft Ceilings .Beautifully Upgraded Home. Main Floor Laundry. Finished Basement With One Bedroom and One 3 pieces Bathroom. Two Bedrooms, a Den , 2 Full bathrooms in the Main Floor. Excellent view and layout. Grass Cutting , Snow Removal are included in the rent. Good Maintenance. Walking distance to Golf Course, Community Center. Move-In ready and Enjoy. All Furniture are included in rent. The landlord will keep the crawl space of the basement as a storage to put their other furniture. (id:49187)
1502 - 88 Scott Street
Toronto (Church-Yonge Corridor), Ontario
Welcome to 88 Scott St - A 5 Star Building W/ World Class Amenities. This Bachelor Unit Is Ideal For A First Time Buyer Or Investor! Offering A Very Functional Layout With No Wasted Space And Luxurious Finishes That Include Upgraded Quartz Counters, Integrated Appliances, And Recently Installed Engineered Oak Hardwood Floors. Enjoy The Luxurious Building Amenities That Include: Indoor Pool, Gym, Party Room, Concierge, Roof Top Outdoor BBQ Area/Patio. Located In An Exquisite Neighbourhood Just Minutes Away From Financial District, St Lawrence Market, Berczy Park, Harbour front, And More. 1 Locker Included. (id:49187)
2113 - 155 Yorkville Avenue
Toronto (Annex), Ontario
Amazing Yorkville location. Beautiful south west views. Large upscale unit with beautiful custom finishes. All major schools are steps away. Great shopping and amenities at your doorstep. Welcome to Yorkville! Parking available for additional fee. (id:49187)
604 - 8 Scollard Street
Toronto (Annex), Ontario
Welcome to this beautifully maintained luxury condo in the heart of Yorkville, offering an unbeatable Walk Score of 100 and the ultimate downtown lifestyle. Located in an upscale boutique building just steps from Yonge & Bloor and the iconic Four Seasons Hotel Toronto, Toronto's biggest Library ,this freshly painted unit combines comfort, elegance, and convenience. The thoughtfully designed layout features one spacious bedroom plus a versatile den ideal for a home office or guest space, one full bathroom, and an additional powder room for extra functionality. Bright and well maintained, the unit provides a welcoming living space in one of Toronto's most prestigious neighbourhoods. Enjoy being just a short walk to the subway, the University of Toronto, world-class restaurants, luxury shopping, cafés, and everyday essentials. Residents benefit from exceptional building amenities including 24-hour concierge service, a fully equipped gym, sauna, party/meeting room, guest suites, visitor parking, and one included parking space. This is an exceptional opportunity to experience refined urban living in one of the city's most sought-after locations. (id:49187)
305 - 110 Broadway Avenue
Toronto (Mount Pleasant West), Ontario
Experience upscale urban living in this spectacular 1-Bedroom + Den suite (Den is large enough to be used as a second bedroom or a private office) featuring 2 bathroom, located in the heart of Yonge & Eglinton with breathtaking city and park views from both the living room and bedroom. Designed by Pharrell Williams and Reserve Properties, this modern residence showcases an open-concept layout, 10' smooth ceilings, and floor-to-ceiling windows that flood the space with natural light. The sleek contemporary kitchen offers integrated built-in appliances, quartz countertops, and refined finishes that combine style with functionality. Enjoy the comfort of ensuite laundry and the convenience of being just steps from the new Eglinton LRT station, and a short walk to Yonge & Eglinton's trendy shops, restaurants, and entertainment. Residents of the prestigious Untitled Toronto Condos enjoy world-class amenities including a state-of-the-art fitness studio, yoga and Zen garden, outdoor swimming pool, steam room, spa lounge, party room with catering kitchen, BBQ dining area, outdoor theatre, library lounge, co-working spaces, and a pet spa. Perfect for professionals or investors alike, this luxury condo offers an unmatched lifestyle, location, and design-where modern architecture meets urban sophistication in the center of it all. (id:49187)
19 Fencerow Way
Ottawa, Ontario
Nestled amongst an exclusive enclave of homes in Stonebridge, this 2 bedroom plus den bungalow provides the ideal spot for downsizers seeking to make an investment in both real estate and lifestyle. Fencerow Way in Stonebridge's east side is the only stretch of homes in this award winning community that features 60 foot lots with all homes backing directly onto the stunning par 4, 12th hole. Being offered by its original owners, this well maintained bungalow offers inviting living spaces inside coupled with picture perfect views from almost every room. Enjoy an open concept living area with sloped ceilings, expansive kitchen with breakfast bar and gorgeous views. The primary bedroom also features high ceilings, a 5pc ensuite and walk-in closet. Updates include furnace, roof, AC, appliances and more. An opportunity to get a home like this in a location like this may not present itself again for a long time! (id:49187)

