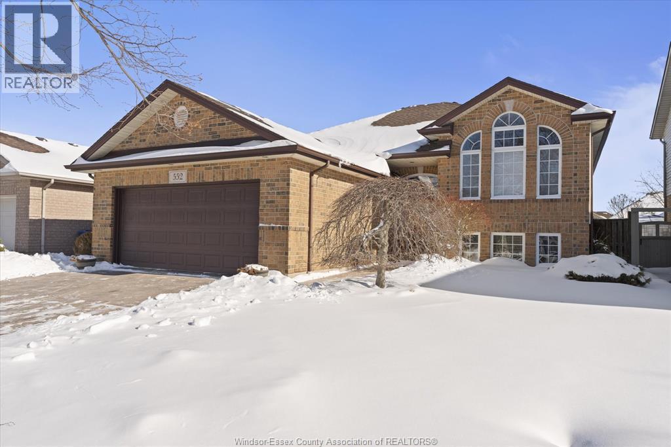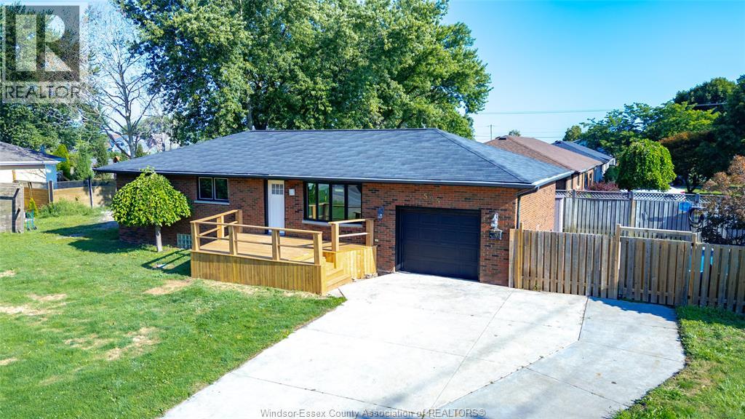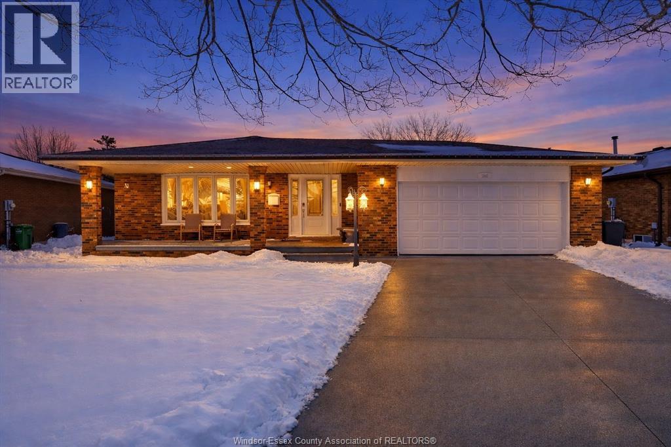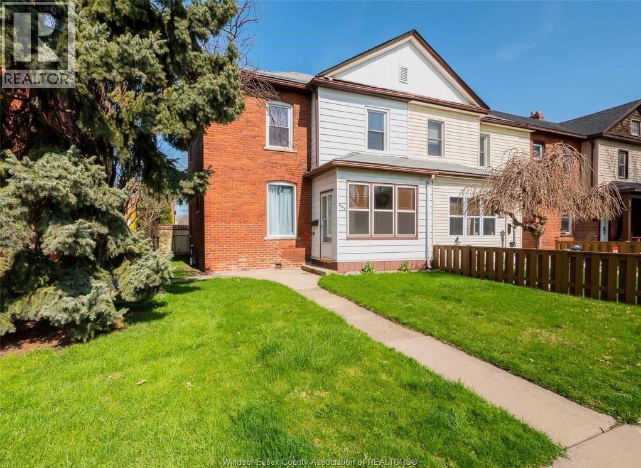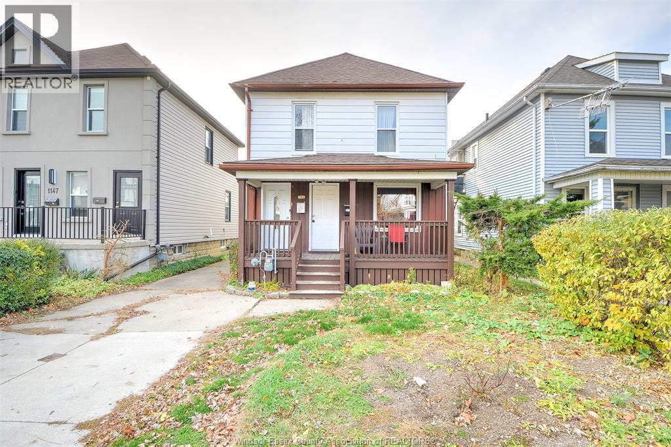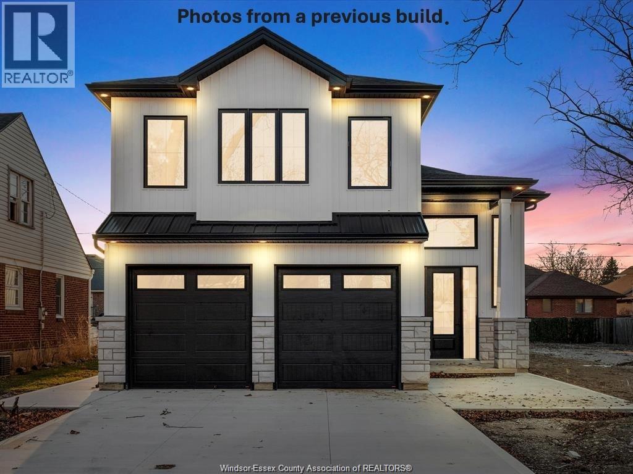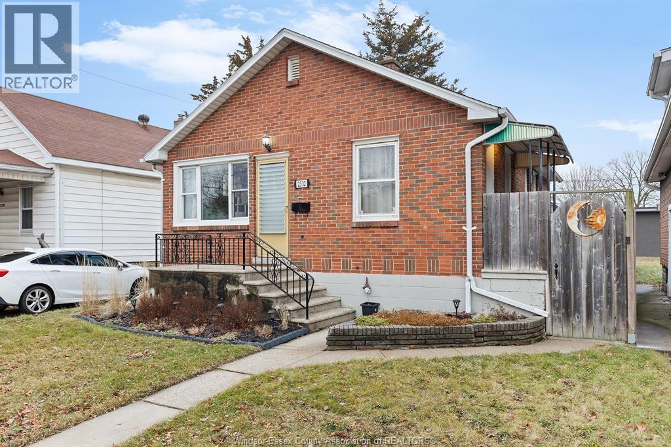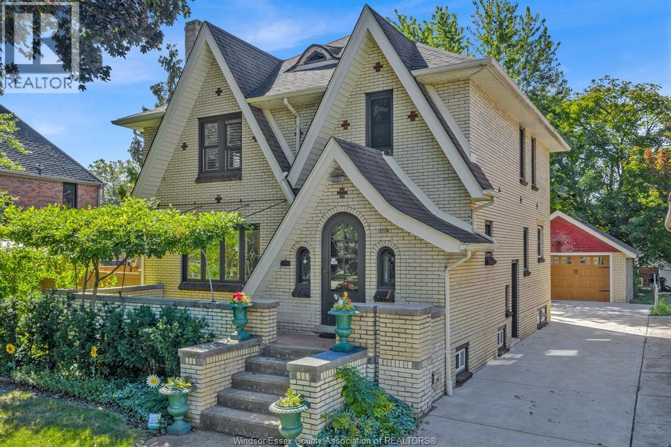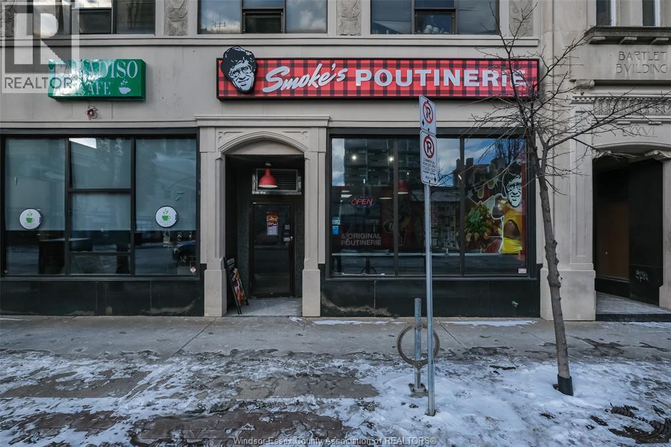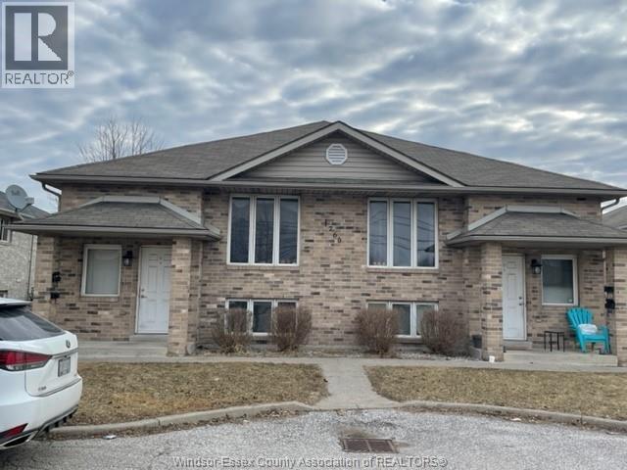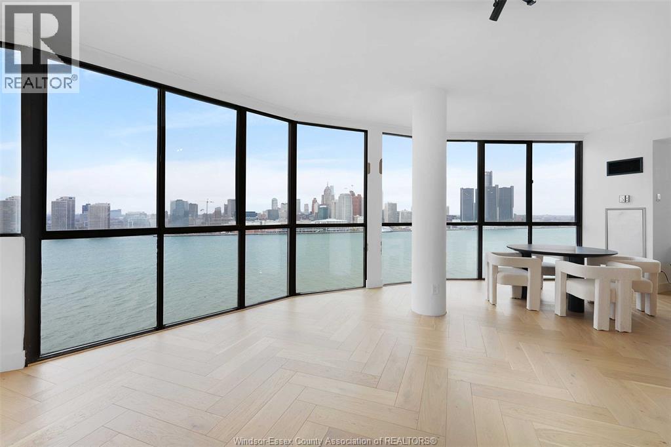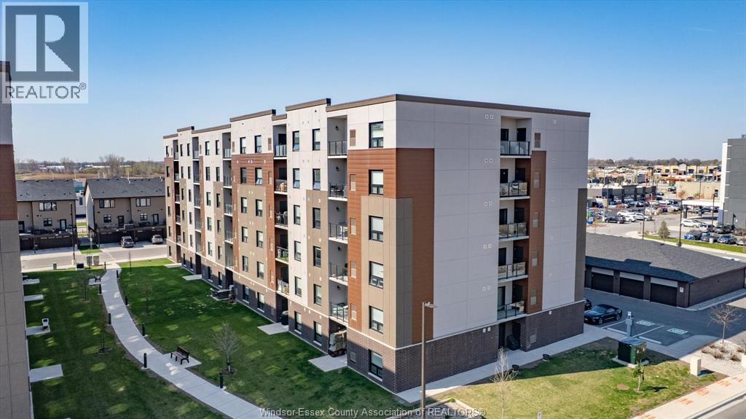552 Mctague Court
Windsor, Ontario
Welcome to 552 McTague Located in Beautiful sought after East Riverside. Immaculate 4 Bedroom 3 full Bath Raised Ranch boasts Approx 3000 Sq Ft of finished Living area. The totally finished lower level has a family room w/gas F/P, one or two Bedrooms/ Den/ Office, Full Bath and Wet Bar. Great for relaxing or entertaining. Closet and storage space in this home is abundant. Professionally decorated, private, fenced in yard encloses an in-ground pool. The sprinkler system keeps everything green. You will love this Paradise location, a very quiet and private dead end street on the Ganachio trail & Lake St Clair with schools, parks, shopping and buses nearby. (id:49187)
595 County Rd 2
Lakeshore, Ontario
Welcome to 595 County Road 2, ideally located just east of Belle River and minutes from Rochester Golf Resort. This beautifully renovated 1130sq ft home sits on a spacious 154' corner lot, featuring an in-ground pool and a wide concrete driveway-perfect for entertaining or family living. Inside, you'll find stylish new luxury vinyl plank (LVP) flooring throughout. The bright, new modern kitchen boasts white quartz countertops and stainless-steel appliances. The main level offers 3 comfortable bedrooms, while the fully finished basement adds 2 additional bedrooms, a large family room, and a brand-new second full bathroom providing plenty of space for a growing family or guests. (id:49187)
386 Woodridge
Tecumseh, Ontario
GREAT FAMILY HOME IN SOUGHT AFTER TECUMSEH. THIS 4 BEDROOM, 2 BATH HOME HAS BEEN WELL MAINTAINED AND IS WAITING FOR ITS NEXT FAMILY. FEATURES INCLUDE BEAUTIFULLY UPDATED KITCHEN WITH EATING AREA, LARGE LIVING ROOM, FORMAL DINING AREA, HUGE FAMILY ROOM WITH FIREPLACE, UPDATED BATHS, GAMES ROOM, LARGE 2 CAR GARAGE, LOTS OF STORAGE, AND GREAT OUTDOOR SPACE FOR ENTERTAINING. CLOSE TO EVERY AMENITY IMAGINABLE INCLUDING SCHOOLS, SHOPPING, BANKS, TRAILS, SALONS AND RESTAURANTS. (id:49187)
1064 Monmouth Unit# Lower
Windsor, Ontario
Lower unit 1 bedroom / 1 bathroom available in the heart of Walkerville. Functional layout with private living space and included appliances. Conveniently located close to Willistead Park, shops, restaurants, public transit, and other everyday amenities. Ideal for a single professional or quiet tenant seeking an affordable unit in a prime neighbourhood. Rent: $1,450/month + 40% of total monthly utilities. First & last month’s rent required. Credit check, proof of income, and rental application mandatory. Available from 1st March 2026. (id:49187)
1143 Langlois
Windsor, Ontario
Well-maintained duplex offering strong income potential and flexibility for investors or owner-occupants. The main floor unit features two bedrooms, a kitchen, dining room, living room, a four-piece bathroom, and access to a full basement with additional storage and a convenient two-piece bath. The upper unit includes two bedrooms, kitchen, and an open living/dining area. The lower unit is currently rented at $1,525.73/month plus electricity. The upper unit is now vacant, providing an excellent opportunity for a new owner to set market rent or occupy the space themselves. Additional features include rear parking, a fenced yard with a deck for the main level, and a front driveway. Located in a convenient area close to amenities, this property presents a solid investment with immediate income and future upside. (id:49187)
3277 Byng
Windsor, Ontario
Welcome to 3277 Byng Rd, a beautiful new home offering 3 bedrooms and 2 bathrooms, perfectly situated on a quiet, family-friendly street in South Central Windsor. This home features a functional and modern layout designed for comfortable everyday living. The basement offers rough-ins for a kitchen and bathroom along with a grade entrance, creating excellent potential for additional living space or in-law suite capability. A fantastic opportunity to own a move-in ready new build you don't want to miss. Photos are from a previously completed build and are for illustrative purposes only. Finishes and features may vary. (id:49187)
2332 Mercer
Windsor, Ontario
Welcome to 2332 Mercer! This brick to roof home is loaded with charm. 2 bedrooms, 2 full bathrooms. Hardwood floors, full partially finished basement ready for your finishing touches! Fully fenced rear yard, 2.5 car garage/ man cave with separate furnace. Additional rear parking as well. Roof approx 4-5 years old.One year new 12x12 concrete patio. Fully fenced rear yard. Close proximity to schools, shopping, parks and public transit. Convenience and functionality make this home perfect for retirees or first time buyers. (id:49187)
2239 Victoria Avenue
Windsor, Ontario
Solid full-brick 1.5-storey home on sought-after Victoria Ave. Features 4 bedrooms plus a main-level office, 1.5 baths, and separate living & dining rooms. The full basement with a grade entrance offers excellent potential for a secondary suite or mortgage helper. Property includes a detached garage and sits in a desirable neighborhood with mature trees. A sturdy, high-potential home perfect for investors or families. (id:49187)
88 University Avenue West
Windsor, Ontario
Proven, 6-figures a year profitable and famous Canadian franchise brand in the heart of downtown Windsor. Super popular with Americans, students and workers downtown. Massively strong lunch crowd. Will only get better and better as more and more residential density comes online in the core. Being sold at approximately a 4:1 ratio (purchase price to net annual profit) which is fairly standard for franchise sales. (id:49187)
1760 Daytona Avenue Unit# Upper
Windsor, Ontario
EXCELLENT LOCATION TO LEASE FOR YOUNG COUPLE OR RETIREES ON THIS BRICK TO ROOF 4-PLEX UNIT (UPPER) . THIS UNIT IS APPROX 975 SQ FT WITH 2 BEDROOM, LIVING ROOM, SPACIOUS OAK KITCHEN, 4 PIECE BATHROOM, AND INSUITE LAUNDRY. LOTS OF NATURAL LIGHTS, ALL UTILITIES SEPARATELY METERED AND PAID BY TENANTS. LOCATED CLOSE TO CANADA/USA BORDER CROSSING, U OF W, ALL AMENITIES WITHIN WALKING DISTANCE INCLUDING FAST FOOD, PHARMACY, BANKS, GROCERY STORE, AND BUS ROUTES. FRONT PARKING FOR 1 CAR ALLOWED. CALL FOR MORE DETAILS. GOOD CREDIT AND BACKGROUND CHECK NECESSARY. THIS WON'T LAST LONG. LONG TERM LEASE PREFERRED. (id:49187)
515 Riverside Drive West Unit# 1701
Windsor, Ontario
Welcome to 1701- 515 Riverside Drive W, the pinnacle of luxury living—this fully remodeled penthouse is the crown jewel of the waterfront, offering unparalleled panoramic views of the Detroit skyline. Redesigned with the finest premium finishes, this home blends sophistication and elegance. Featuring two expansive bedrooms with lavish ensuites, plus a chic half bath for guests. The oversized entertainer’s kitchen boasts two large islands, a walk-in pantry, and in-suite laundry. The open dining space overlooks serene water views. Building amenities include an exercise room, sauna, party room, and fully handicap accessible. Condo fees cover all utilities. Don’t miss this prestigious opportunity! (id:49187)
800 Beachside Drive Unit# 309
Lakeshore, Ontario
Welcome to Beachside-Lakeshore, our luxury brand condos for lease in Essex County's most walkable location. Modern 6 story, 58 unit building offers stunning 1&2 bedroom suites and the opportunity for seniors to live in an active community featuring live-in manager, pickle ball courts, organized social & fitness activities, and pavilion. Suites featuring 9ft ceilings, gorgeous kitchens with crown molding, quartz counters, tile backsplash, stunning ensuite baths with Euro glass/tile showers, in-suite laundry, impressive stainless steel appliance package, balcony and much more. Located in the perfect location where you can walk to shops, pharmacies, grocery stores, restaurants, LCBO, the beautiful waterfront at Lakewood Park, plus easy commuting with quick access to EC Row Expressway and the 401. Tenant is responsible for hydro and gas, water and one surface Parking space included. Pet restriction of 1 Pet under 25lbs. Application and credit check required. (id:49187)

