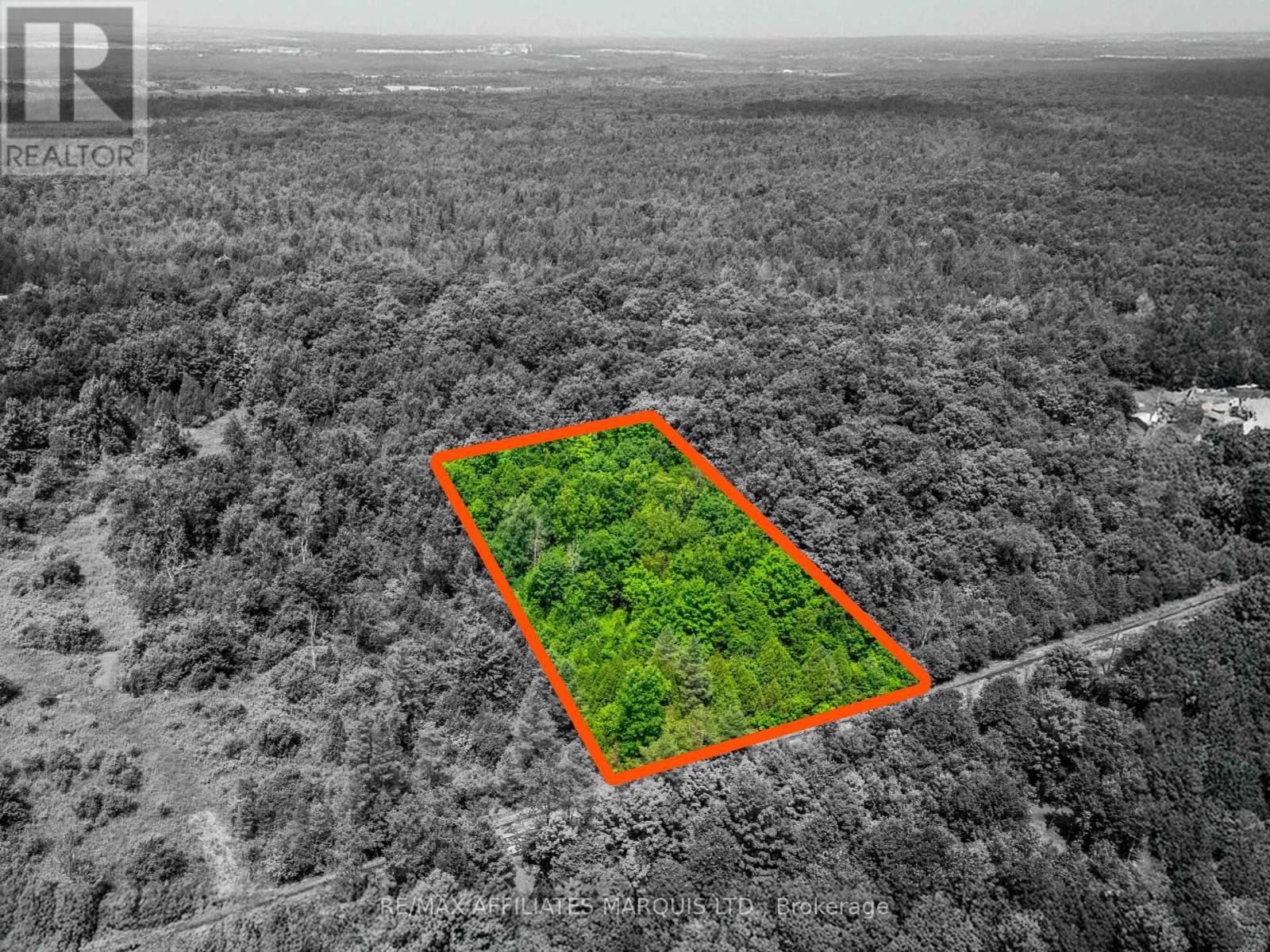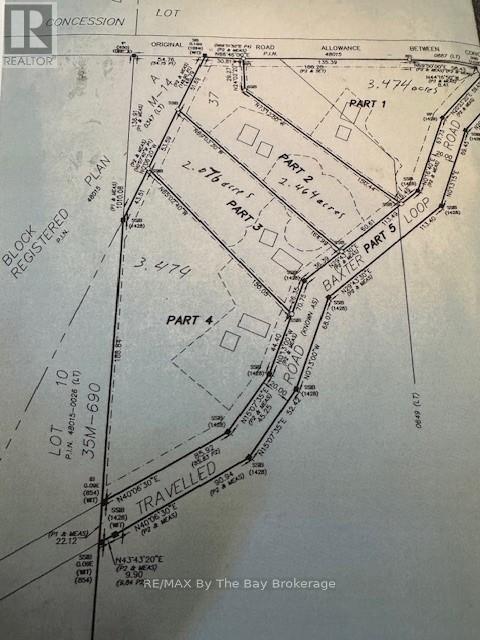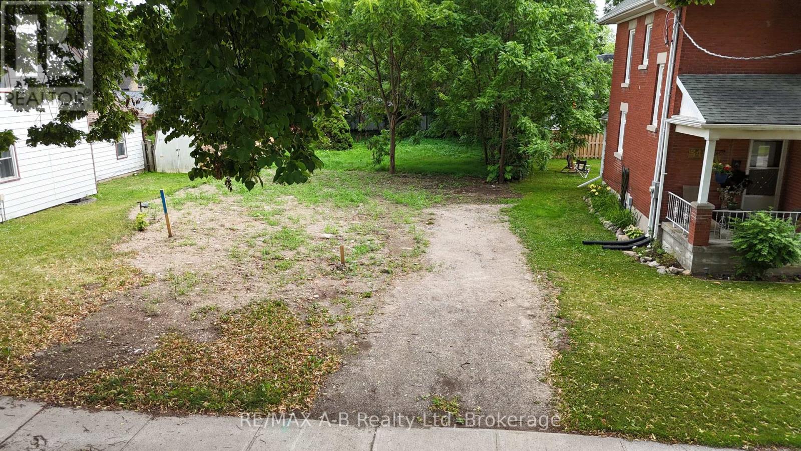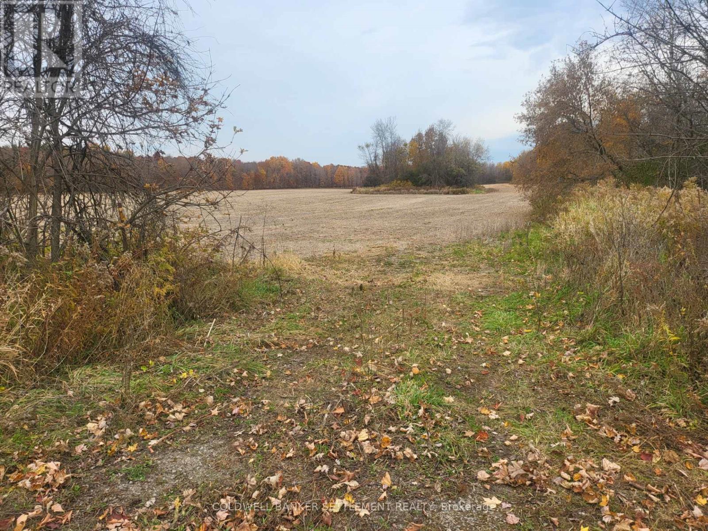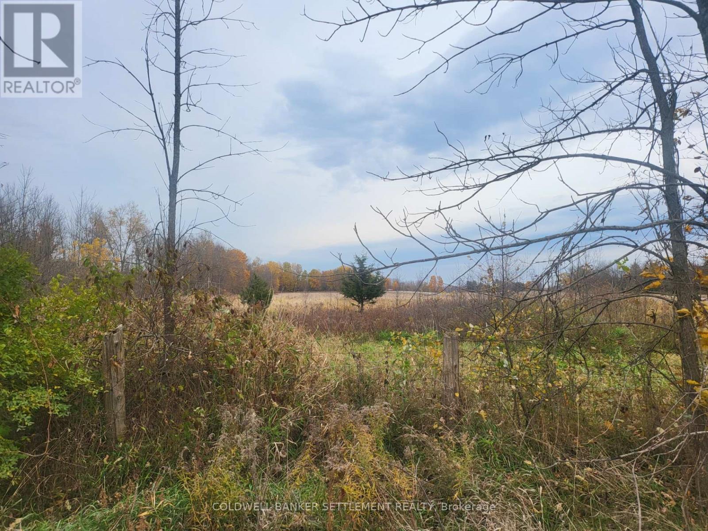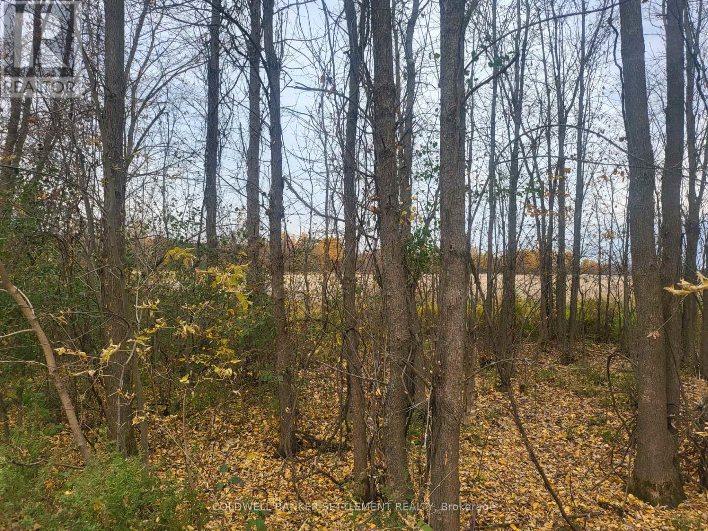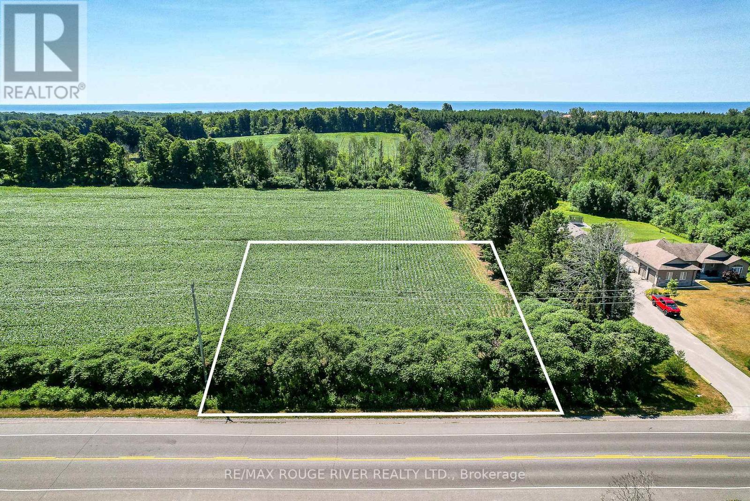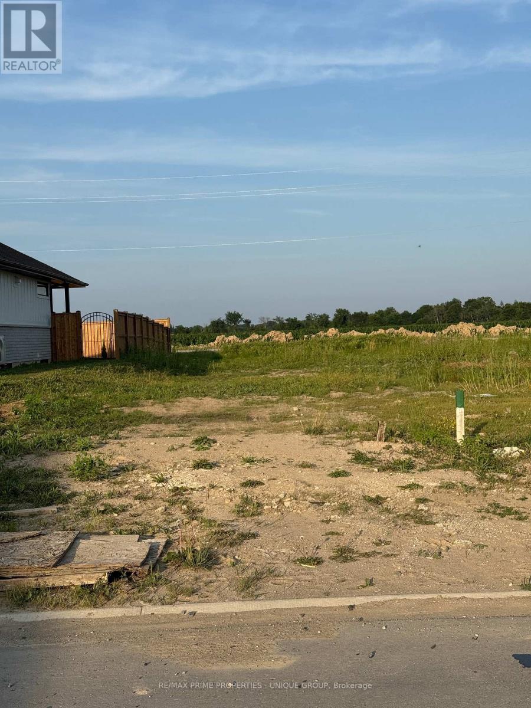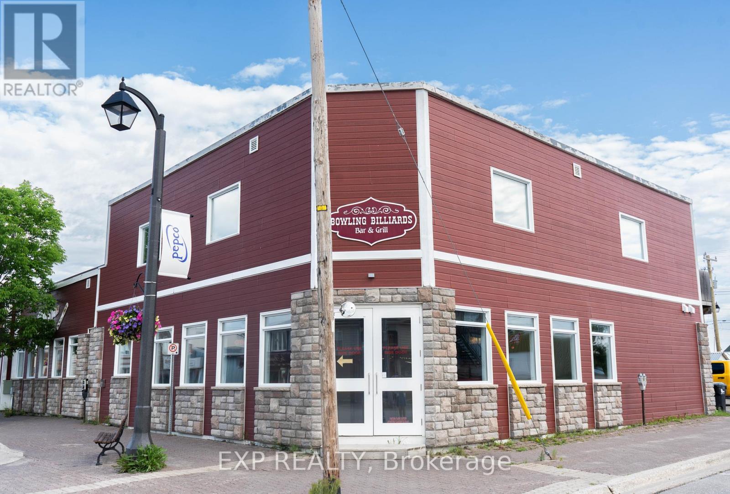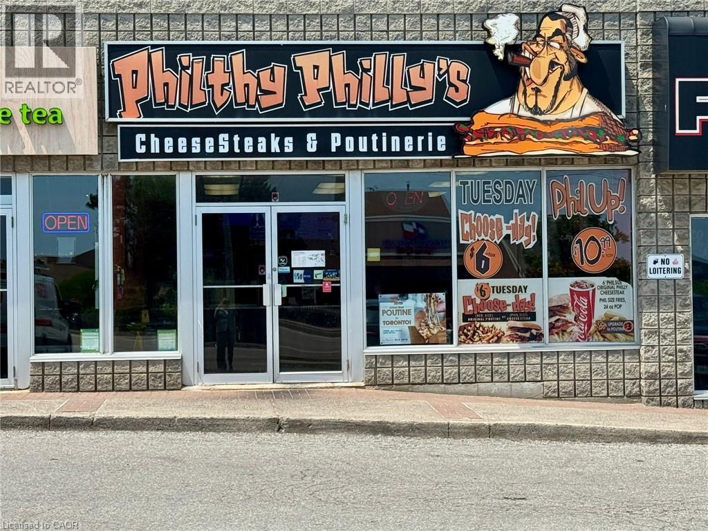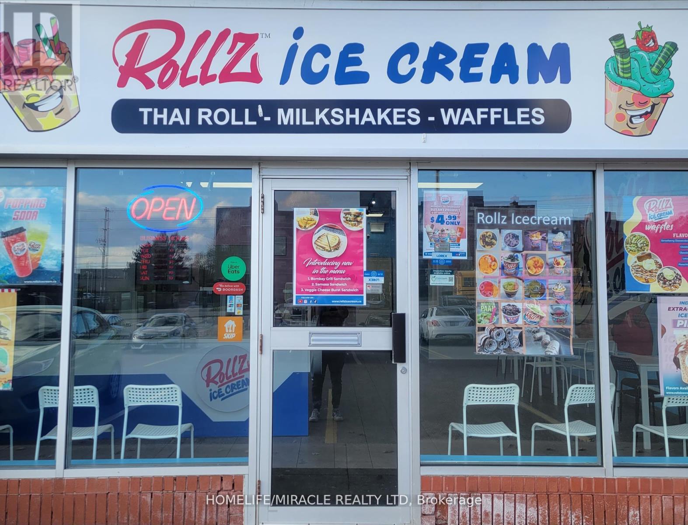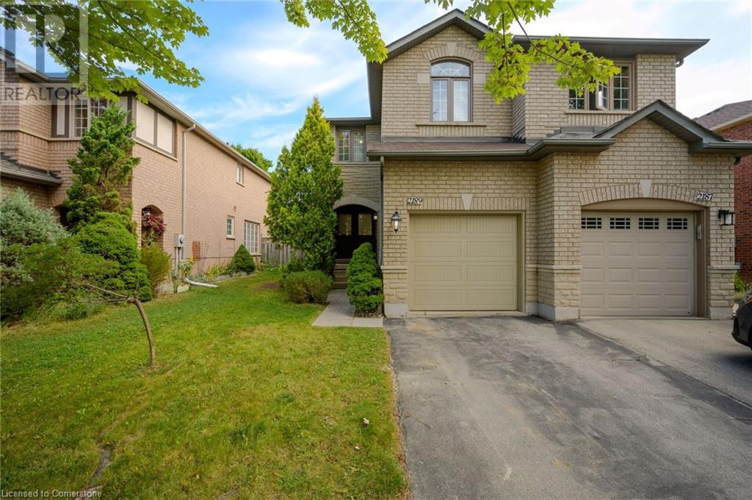Lot Beaver Brook Road
South Glengarry, Ontario
Welcome to the site of your future dream home in Glengarry! Nestled in the trees along beautiful Beaver Brook Rd, this 2 acre lot awaits your personal touch. Build your dream home and enjoy all that country living has to offer. This property is full of mature trees and is conveniently situated just 15 minutes from Cornwall, 55 minutes to Ottawa, and 50 minutes to Montreal's West Island. Enjoy both nature and convenience here in Ontario's Celtic Heartland! Take a drive, breathe the fresh country air, listen to the birds, and imagine living the South Glengarry simple life. Call today to book your private showing! (id:49187)
P1 Baxter Loop Road E
Georgian Bay (Baxter), Ontario
Newly created lots in Honey Harbour. Build your residence on a 3.4 acre lot on a year round municipal road. Approximately: 30 min to Mount St Louis Moonstone ski hills, 35 minutes to Midland, 40 minutes to Orillia and 45 minutes to Barrie. Marinas to Georgian Bay are just minutes away, giving access to boating, fishing, water skiing and many other summer activities. Snowmobile and ATV trails are just minutes away to enjoy other seasonal activities. Seller will also build to suit if you want to discuss plans and ideas. (id:49187)
352 Queen Street E
St. Marys, Ontario
Opportunity to build your dream home on a 50' x 150' vacant lot just steps from downtown and close to all amenities. Zoned R3, this property offers flexibility for various residential uses. Located in a mature neighbourhood, it's ideal for homeowners, investors, or builders looking to create a custom residence or income property. With plenty of space and a highly walkable location near shops, parks, and schools, this lot is a rare find. Contact your REALTOR today to explore this opportunity. (id:49187)
Lot 2 Bush Road
Rideau Lakes, Ontario
Surveyed and ready to build on this 2.28 acre lot in Rideau Lakes Twp on the municipally maintained Bush Road in the heart of cottage country. With numerous lakes and waterside resorts nearby, this exciting area offers many recreation options all year around from boating, fishing, pickle ball to snowmobiling, cross country skiing and ice fishing in the winter. This lot is level and cleared with fibre internet, telephone and hydro at the road. (id:49187)
Lot 3 Bush Road
Rideau Lakes, Ontario
Ready to build? This 2.19 acre lot on a municipal road in Rideau Lakes Twp is level and cleared with hydro, fibre internet and phone lines at the road. Move to the country and excitement of Rideau Lakes with several lakes only minutes away. Enjoy easy access to Hwy 15 and a short commute to Kingston, Gananoque, Brockville, Smiths Falls and Perth and town amenities in Elgin only 5 minutes away. (id:49187)
Lot 5 Bush Road
Rideau Lakes, Ontario
This 3 acre building lot feels bigger than it is because of the over 600 feet of road frontage. The lot is partially cleared with several ideal building sites. Hydro, telephone and fibre internet are at the road on this municipally maintained Bush Road. With shopping in Elgin only 5 minutes away and a reasonable commute to Kingston, Gananoque, Brockville, Smiths Falls and Perth, this property will make an excellent homestead for your dream home...in the heart of Rideau Lakes Township. (id:49187)
Pt Lot 33 County Road 2
Alnwick/haldimand, Ontario
Envision and create your ideal residence on this generous 1-acre parcel, ideally located just minutes away from Cobourg and the charming village of Grafton. With easy access to Highway 401, this property offers a peaceful rural setting while still being close to Cobourg's many conveniences. Imagine a delightful countryside haven situated on this expansive, level lot, which provides breathtaking views of the surrounding landscape. The yard presents numerous opportunities for outdoor living, featuring designated spaces for both entertaining and unwinding. This captivating piece of land, nestled in nature yet conveniently close to Cobourg and Grafton, strikes the perfect balance between serenity and accessibility. Prospective buyers are encouraged to conduct their own due diligence concerning all aspects of the property and its intended use. (id:49187)
6719 Shaker Lane
Plympton-Wyoming (Plympton Wyoming), Ontario
WELCOME TO 6719 SHAKER LANE IN ERROL WOODS, CAMLACHIE. BRING YOUR OWN BUILDER AND ENJOY YOUR MORNING COFFEE LOOKING ON THE SUNRISE WITH NO REAR NEIGHBOURS. PRELIMINARY PLANS FOR 2200 SQ.FT BUNGALOW WITH A 3 CAR GARAGE, 3+2 BEDROOM, AND 4 FULL BATHROOMS THAT FITS ON LOT. LISTING AGENT IS ALSO THE SELLER. PRICE PLUS HST. (53073268) (id:49187)
800 George Street Street N
Hearst, Ontario
Seize the chance to own a thriving, multi-faceted business in the heart of Hearst, Ontario a vibrant Northern community with untapped potential! This iconic 241 Pizza restaurant, a beloved cornerstone of Hearst for years, offers an unparalleled opportunity for an entrepreneur with vision to take it to new heights. Strategically located on a high-visibility corner lot, fronting on three different streets, this expansive 11,858 sq. ft. property combines a successful restaurant, a lively entertainment complex, and a versatile banquet hall, creating multiple revenue streams and endless possibilities. This isn't just a business its a platform for an entrepreneur to redefine Hearst's dining and entertainment landscape. With minimal competition, a prime location, and a flexible franchise model (can chose to remain with 241 Pizza or leave contract), you can build on an already successful foundation. The property has been very well maintained and it boasts great financials! Extend hours to capture the nightlife crowd, create an inviting outdoor terrace, or introduce new events to make this the heart of the community. The possibilities are as big as your vision! (id:49187)
726 Kingston Road Unit# 4
Pickering, Ontario
well-established, high-performing Philthy Philly's franchise located in a prestigious, high-traffic area. This fully operational, turnkey business offers strong profitability, a loyal customer base, and consistently high sales volume, all supported by low operating costs and a flat, low royalty structure. The modern restaurant features ample seating, great visibility, and plenty of parking. Popular menu items include Philly Cheesesteaks, Philthy Poutines, Pulled Pork Sandwiches, and Fresh Salads-prepared fresh with premium ingredients. Ideal for families, newcomers, or investors, the business is easy to run, full training and ongoing support from head office. This is a golden opportunity to own a brand with serious cash flow and endless growth potential. Act now-prime locations, won't last long! (id:49187)
119 - E Silvercreek Parkway N
Guelph (Junction/onward Willow), Ontario
Excellent Turnkey ICE Cream shop for Sale at Prime location in Guelph, ON. Fantastic opportunity to own a well-established ICE Cream franchisee. The plaza itself experiences high traffic and is surrounded by big businesses such as RBC, Leon's Furniture, and The Beer Store. Ice creams including Asian flavors, falooda, milkshake, cheesecake, Ice cream Cake, Waffles and popping soda.. Along with that... Sandwiches, burgers, vadapav, dabeli and Spicy Gughara available only at this location. Total area 1175 sq./ft. with rent of $4,089 (Including TMI & Taxes)/ monthly. Franchise royalty 6.00% / monthly on sales. Remaining lease 3.5 years + 5 year optional. (id:49187)
2189 Shorncliffe Boulevard
Oakville, Ontario
CHARMING FREEHOLD SEMI-DETACHED , 2 STOREY home is located in the highly sought-after West Oak Trails area. It features 3 bedrooms, 3 bathrooms, and a fully finished basement. The homes well-designed layout allows for plenty of natural light throughout. Upon entry, a spacious foyer leads to the family room and eat-in kitchen with ample counter space and cabinetry. Patio doors open to a private, fenced backyard with mature trees offering shade and privacy ideal for relaxing or entertaining on the deck. Off the kitchen, you'll find a laundry room with a large stacking washer and dryer, a convenient wash basin, and a powder room. Upstairs, the primary bedroom includes an ensuite and walk-in closet, while two additional bedrooms, a 4-piece bathroom, and a linen closet complete the 2nd level. The fully finished basement offers a versatile recreation room, perfect for a home office, plus a utility room, storage area, and rough-in for an additional washer and dryer. The home also includes a deep single-car garage. Located in a top-ranked school district, including Garth Webb Secondary, Emily Carr Public, and several more. This home is close to highways, walking trails, Oakville Hospital, and various family-friendly amenities. Ideal for any family! (id:49187)

