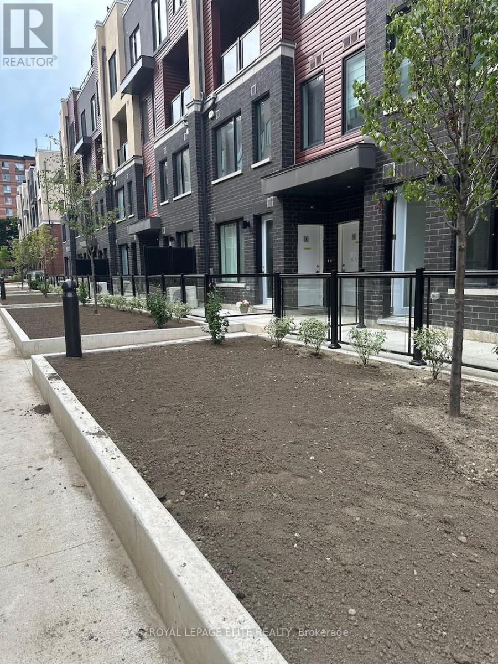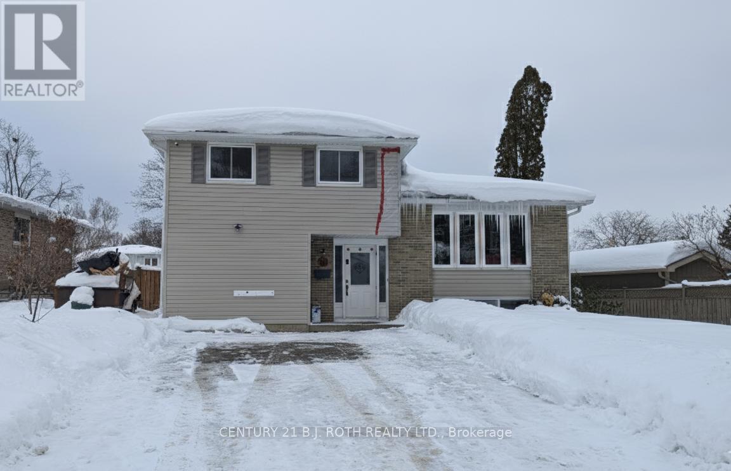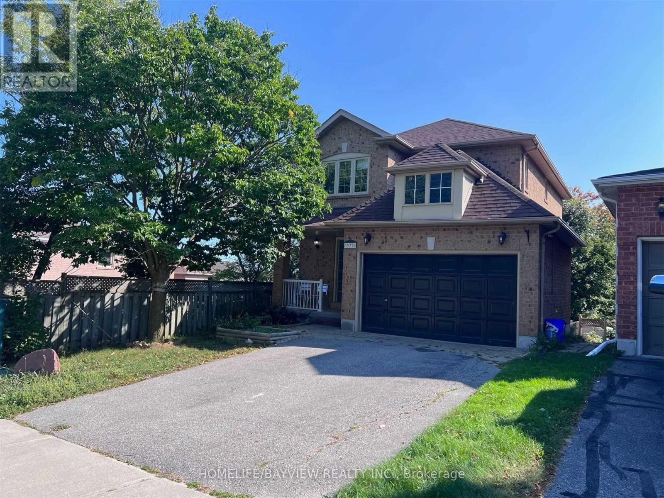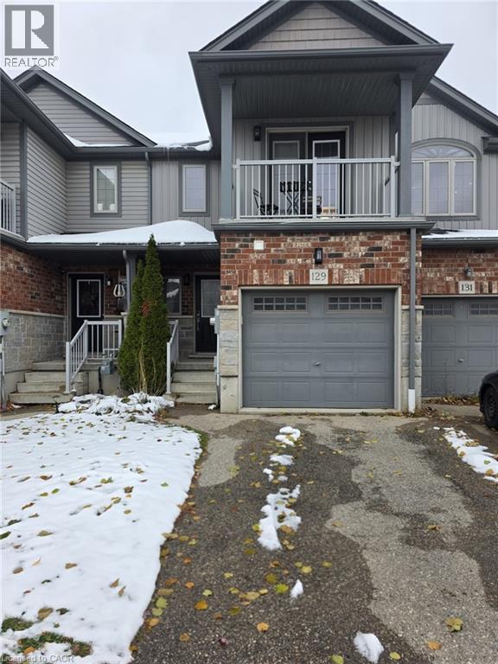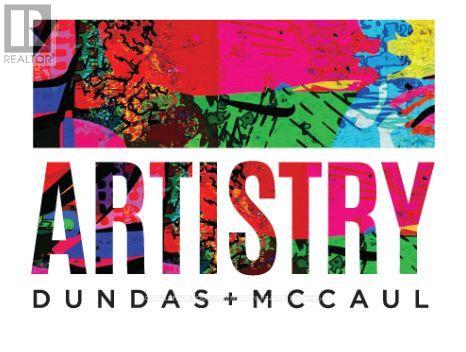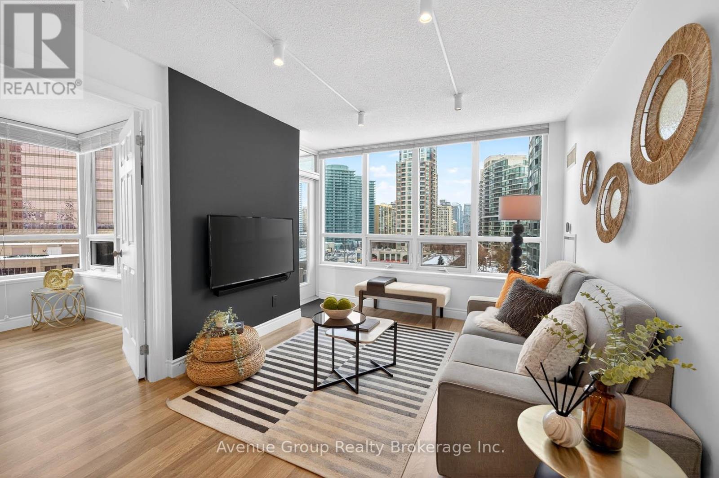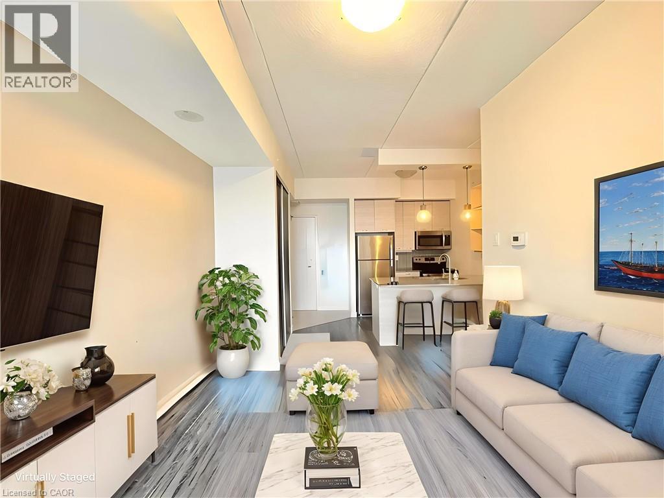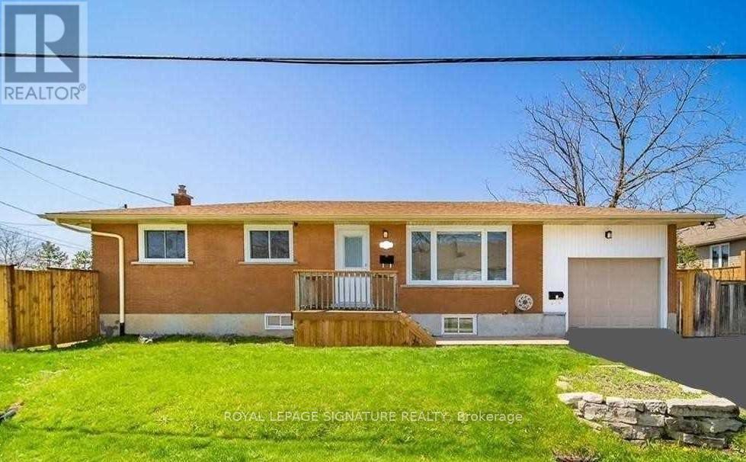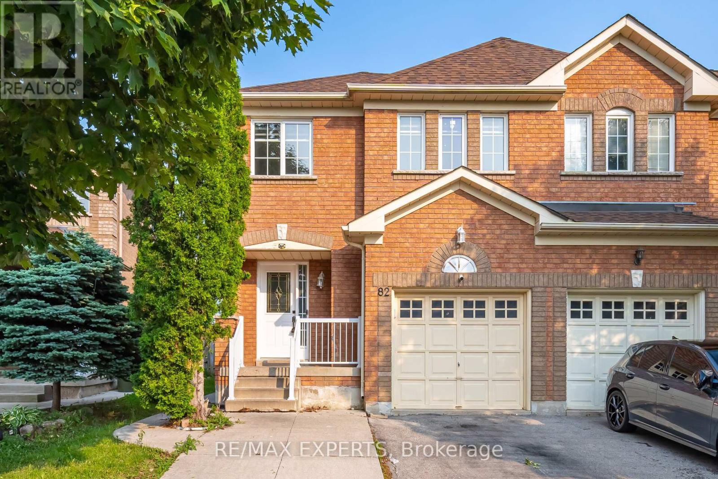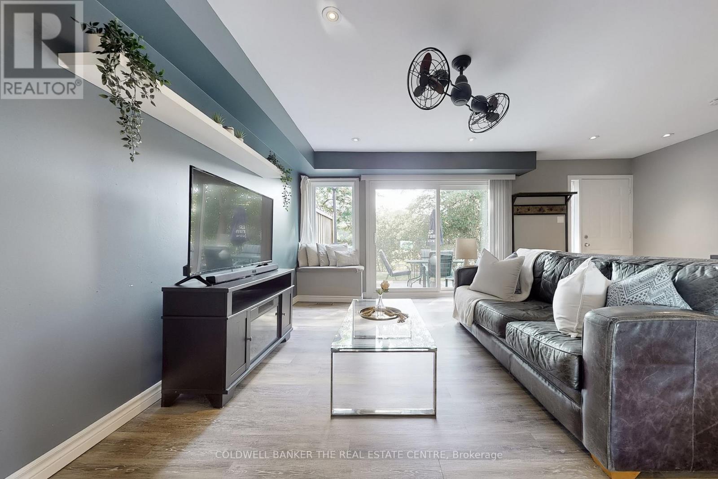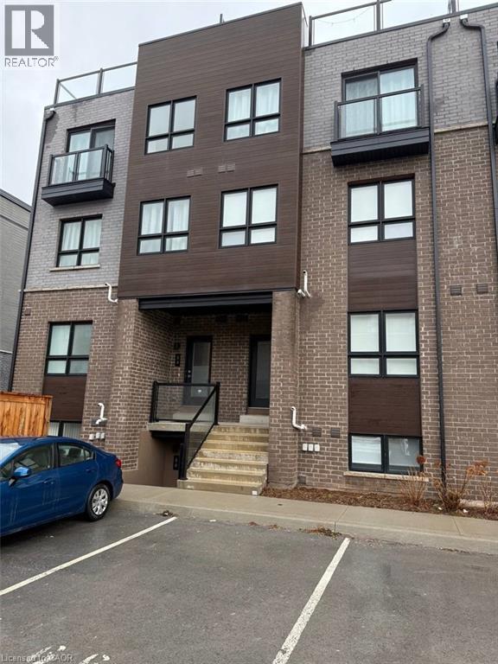7 - 3546 Colonial Drive
Mississauga (Erin Mills), Ontario
Wonderful recently built(2024) 2 bedroom plus 2.5 bathroom stacked townhouse with modern finishes. This main floor unit has a beautiful modern and bright kitchen with stone counter tops, stylish backsplash, lamanite floor on main with, ensuite washer and dryer, walk out of great room to patio, broadloom throughout bedrooms with a 3 piece ensuite in primary bedroom including shower glass enclosure. Conviently located close to schools,shopping, and highways. (id:49187)
B - 20 Meadowland Avenue
Barrie (Allandale Heights), Ontario
Brand New Ground & Lower-Level Unit for Lease in Barrie! This newly renovated, 2-bedroom, 2-bathroom unit features a functional layout with brand new finishes throughout. Enjoy a brand new kitchen with all new appliances, in-suite laundry, and two full bathrooms-one with a stand-up shower and the other with a tub and double vanity. Tenants have shared access to a backyard pool, perfect for summer enjoyment. Two parking spaces included, and utilities (heat, hydro, and water) are included for added value and convenience. Located in a quiet, family-friendly neighbourhood close to parks, schools, and all amenities. Open House: Tuesday, December 23rd, 1:00-2:00 PM. Rental application, employment letter, references, and credit check required. (id:49187)
Bmnt - 379 Carruthers Avenue
Newmarket (Summerhill Estates), Ontario
Welcome To This Bright Walkout One Bedroom Basement Located At Prime Location Area Of Summerhill. Freshly Painted. Close To Public Transits, Parks and Shopping. (id:49187)
129 Rochefort Street
Kitchener, Ontario
This executive townhome is situated in a prime Huron residential area, minutes away from schools, shopping, parks and restaurants. Step into the inviting covered porch and enter the well-maintained main floor featuring a generously sized kitchen and living area which flows seamlessly through the sliders onto your enclosed backyard with a large deck for your summer enjoyment. The upper floor features a large primary bedroom with a walk-in closet, ensuite bathroom and it's own private balcony for your early morning coffee or late-night relaxation. The 2nd and 3rd Bedrooms are both also a very good size and share a 4pc bathroom. You'll also enjoy the additional room in the finished basement with a large window and ensuite 3pc bath. Can be leased furnished for additional $300/month. (id:49187)
Ph09 - 280 Dundas St West
Toronto (Kensington-Chinatown), Ontario
Welcome to a never-lived-in, penthouse level residence in the highly sought after Artistry building, ideally located at the iconic intersection of Dundas St W, University Ave, and McCaul St in the heart of downtown Toronto. This brand new two-bedroom, two-bathroom unit offers approximately 650 sq ft of living space and includes one parking spot -a rare and valuable offering in this prime location, also included is the use of a locker. Enjoy unparalleled urban convenience with a Walk Score of 100, Transit Score of 100, and Bike Score of 98, making this a true walker's paradise where daily errands are steps away. 280 Dundas Street West is just a one-minute walk to the 505 Dundas streetcar at Dundas St W & McCaul St, providing effortless access throughout the city. Surrounded by Toronto's cultural, academic, and entertainment districts, and steps to green spaces such as Grange Park, Larry Sefton Park, and High Park, this exceptional penthouse-level unit offers the perfect blend of modern city living and outdoor escape. This new building offers many amenities Including an outdoor rooftop terrace, art studio, co-working space, gym with a yoga studio, party room, and a dining lounge. (id:49187)
726 - 25 Greenview Avenue
Toronto (Newtonbrook West), Ontario
A condo that feels like home. Welcome to Meridian Condo by Tridel, where refined living meets the space and comfort you've been waiting for. Enter and experience a grand, hotel-inspired lobby highlighted by an elegant curved staircase the moment you walk in. This rare corner residence delivers over 1,000 sq ft of tastefully upgraded living space, featuring three spacious bedrooms, two full bathrooms, and a practical layout rarely found in condo living. The open-concept kitchen is designed for cooking enthusiasts, featuring stainless steel appliances and a spacious island that enhances both functionality and flow. Seamlessly connected to the dining area, this space is ideal for cooking, sharing meals, and enjoying time with family. The generous living room provides an inviting space for hosting family and friends, or simply unwinding and recharging at the end of the day. Each bedroom offers a functional layout, filled with natural light and accented by upgraded feature walls for a refined finish. Residents enjoy access to elevated amenities including an indoor pool, sauna, jacuzzi, fully equipped gym, grand library, party room, guest suites, concierge, and visitor parking plus EV charging. All of this perfectly positioned in a prime neighbourhood offering endless dining options, shops and diverse selection of grocery stores. Ideally located just steps to Finch TTC Station for a seamless commute, with quick and convenient access to Hwy 401 and DVP. (id:49187)
318 Spruce Street Unit# 1903
Waterloo, Ontario
Enjoy elevated urban living in this stylish condo, ideally situated on the 19th floor with sweeping city views. This well-appointed unit offers the convenience of in-suite laundry and a functional layout designed for modern living. Residents enjoy access to an impressive suite of building amenities including professional meeting rooms, a private cinema room, Fitness facilities, ample visitor parking, and an expansive rooftop patio perfect for relaxing or entertaining while taking in the skyline. Combining comfort, convenience, and lifestyle, this condo presents an excellent opportunity to live above it all in a well-managed building with premium amenities. (id:49187)
11 Rockwood Avenue
St. Catharines (Secord Woods), Ontario
Renovated Bungalow in a Prime Neighbourhood! Perfect for first-time buyers or savvy investors, this turnkey home offers exceptional versatility and value. The sun-filled main floor features a spacious living room with elegant crown moulding and pot lights, creating a warm and inviting atmosphere. The modern, upgraded kitchen boasts quartz countertops and stainless steel appliances, seamlessly combined with the dining area and offering a walk-out to the backyard-ideal for everyday living and entertaining. The main level includes three generously sized bedrooms with laminate flooring and large closets, a beautifully renovated 4-piecebathroom, and a separate laundry for added convenience. The professionally finished lower level offers a self-contained in-law suite with a separate entrance, second kitchen, modern 4-piece bathroom, one bedroom plus den, and its own separate laundry. Enjoy the bonus of a fenced private yard dedicated to the in-law suite, separate from the side yard-perfect for multi-generational living or rental potential. Located within walking distance to schools, shopping, parks, trails, and more. Just minutes to Hwy 406 & QEW, 10 minutes to Niagara College and the GO Station, and only 15 minutes to Brock University. A truly move-in-ready home in a high-demand location - don't miss this incredible opportunity! (id:49187)
82 Twin Pines Crescent
Brampton (Northwest Sandalwood Parkway), Ontario
3 Bed 2 Bath (Upper Level) Semi Detached house In Prime Brampton Neighbourhood. Sandalwood/ Vankirk. Great Neighbours And Great Schools Nearby. It Is Close To Shopping, Places Of Worship, Community Centres Close. Very Large Backyard For You To Enjoy! Hardwood Throughout. S/S Appliances. Separate Laundry On Upper Level. Large Sun Drenched Rooms. Bigger Living Area Than Even Some Detached Homes.Basement Excluded. Utilities extra (id:49187)
195 Milestone Crescent
Aurora (Aurora Village), Ontario
Welcome To The Best Value Country Lanes Has To Offer! With Over 1400 sq/ft Of Living Space, This Desirable 'Garden Model' Fronts Onto The Back End Of The Aurora Senior Public School Schoolyard. Lush Vegetation For Extensive Privacy Adds To The Appeal In This Area Of The Complex. Aurora High School Is Located Directly To The West Of The Complex Making This An Ideal Location For Kids Of All Ages. It Has Been Tastefully Refinished With Luxury Vinyl Plank Flooring, Trim, Pot Lights, Window Coverings, Paint, Lighting And Smooth Ceilings Throughout. Generous Use Of Potlights And Ceiling Fans Provide Excellent Lighting And Comfort. The Incredibly Efficient Electric Forced Heat And Air Conditioning Systems Provide For Amazing Climatization Depending On Where And When It's Needed. This Suite Also Boasts Well Over 300 sq/ft Of Crawlspace Storage. Upgraded Specialty Sound Insulation In The Stairwells, Basement And Living Room Are Great For Heat Retention And A Quieter Living Experience. The Carport Entry Door Was Replaced In 2024 And The Garden One This In November of 2025. Outside Privacy Fences And Windows Were Also Replaced In 2024. The Property Offers A Communal Inground Pool, Child Safe Play Area And A Ravine That Is Ideal For Outdoor Activities For All Ages. Located Just Minutes From Aurora's Main Intersection, All That Aurora Has To Offer Is Just Minutes Away! (id:49187)
40 Squire Baker's Lane
Markham (Sherwood-Amberglen), Ontario
Fully Renovated Executive Home on a Premium Ravine Lot. Situated on a coveted 65-foot wide lot backing onto a serene protected ravine, this premium property offers the perfect mix of elegance, privacy, and modern family functionality. Featuring over 5 spacious bedrooms and 6 stunning bathrooms, Close to shopping (id:49187)
6705 Cropp Street
Niagara Falls, Ontario
Experience modern living in the sought-after Cannery District with this stylish two-bedroom residence. Designed with an open-concept layout and 9-ft ceilings, the home features a bright contemporary kitchen with quartz countertops, upgraded cabinetry, a large island, and stainless steel appliances. Luxury vinyl plank flooring and expansive windows fill the space with natural light. The spacious primary bedroom offers a generous closet, while a versatile den provides flexible living options. A four-piece bathroom and convenient in-unit laundry complete the interior. Step outside to your private covered patio, or enjoy unbeatable access to the QEW and walkable proximity to shops, restaurants, parks, and schools. A prime rental opportunity not to be missed. (id:49187)

