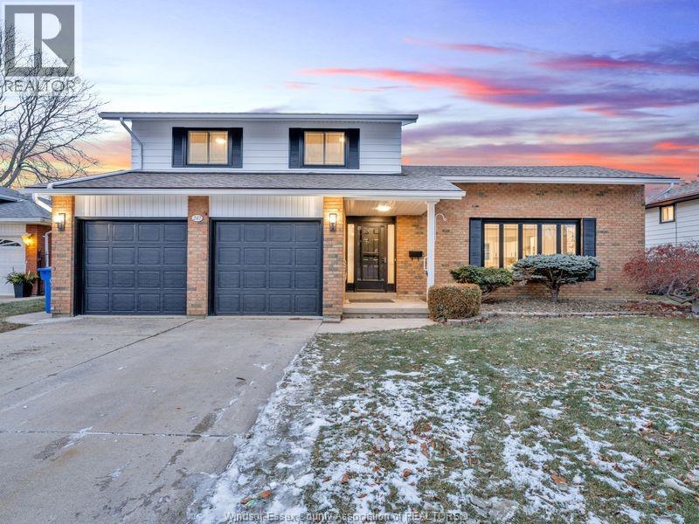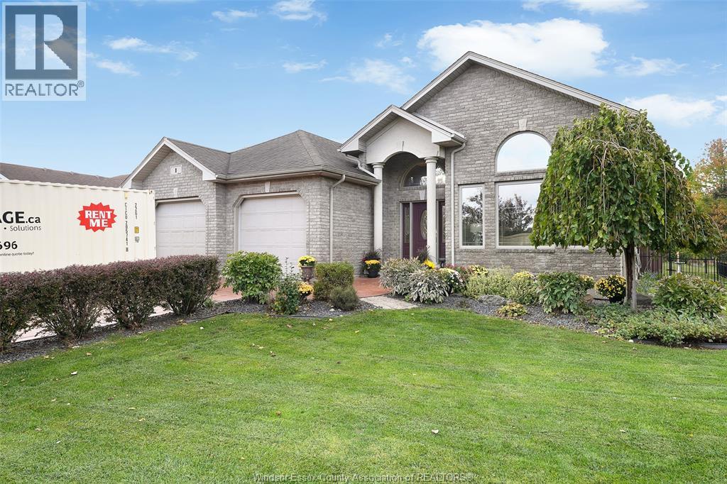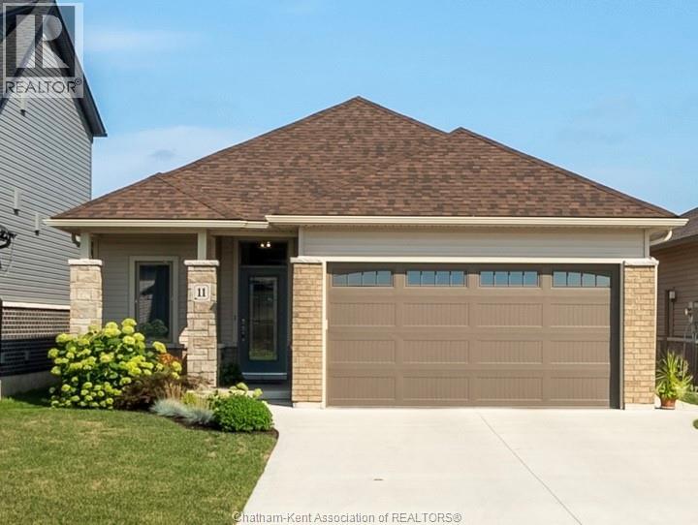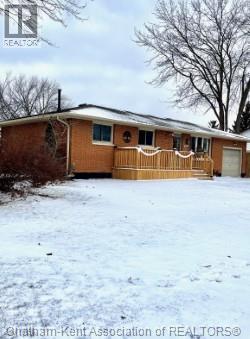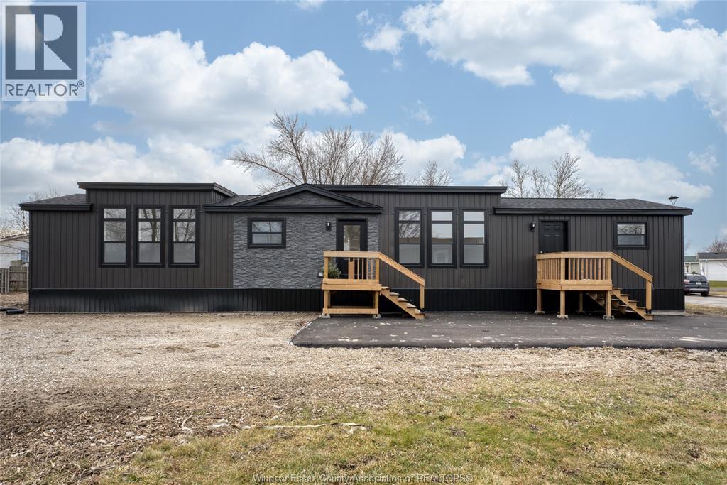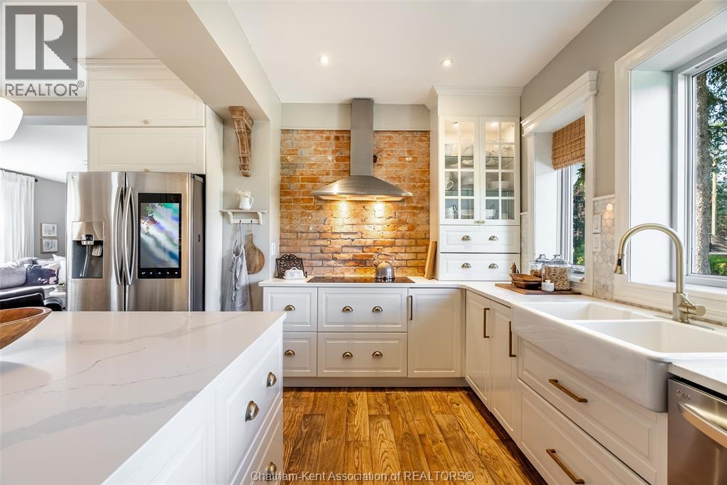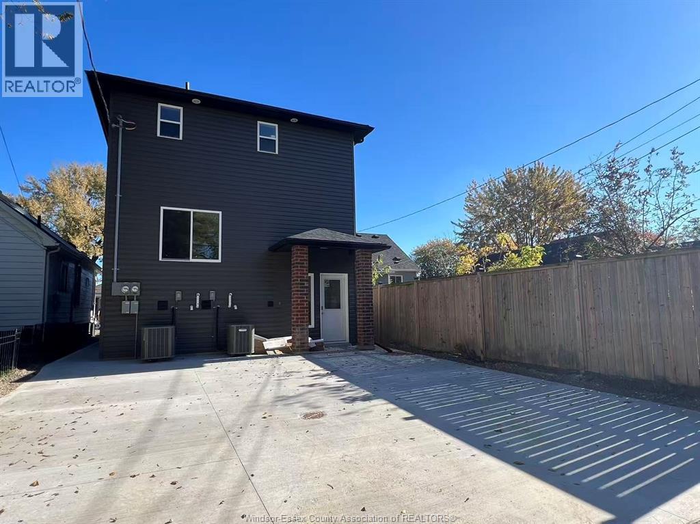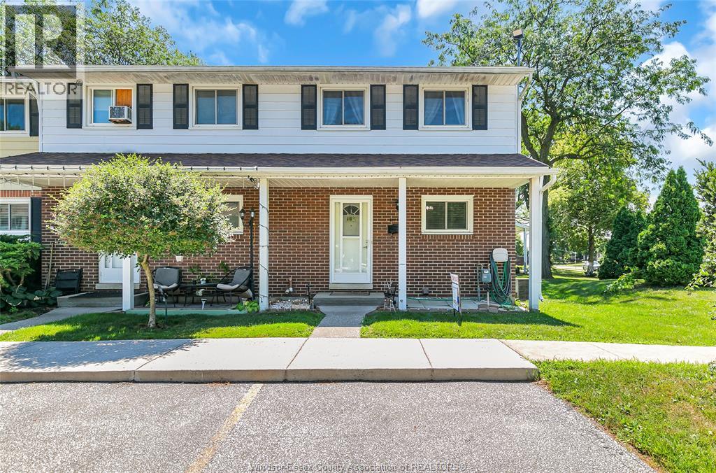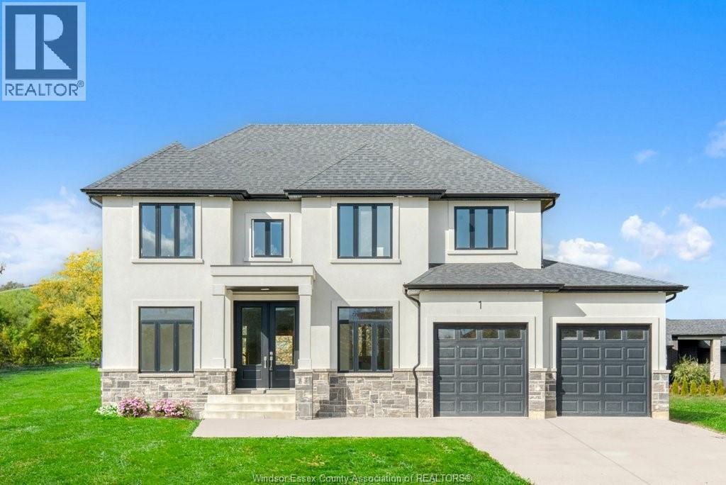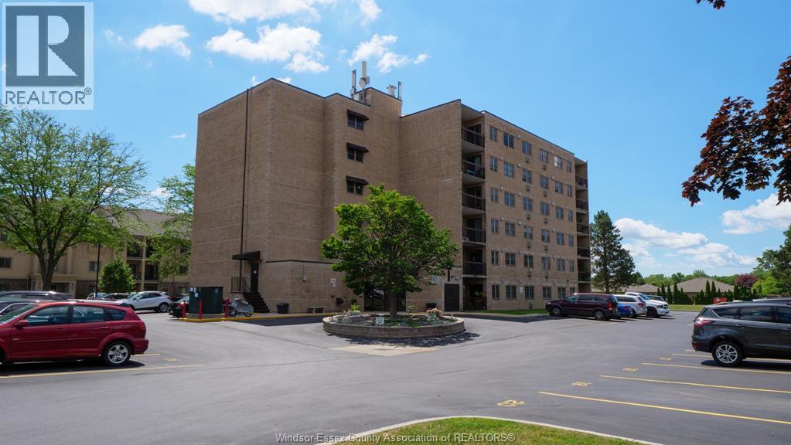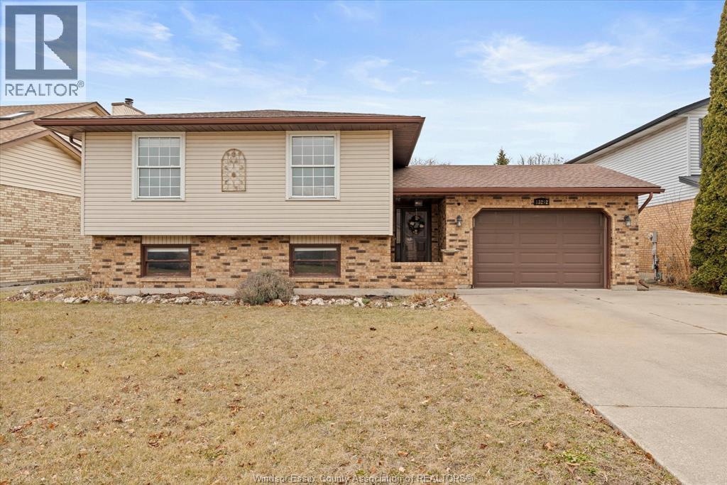247 George Crescent
Belle River, Ontario
Welcome to this beautifully renovated 4+1 bedroom, 2.5 bathroom home nestled on a quiet family friendly street. Thoughtfully redesigned from top to bottom, this home features vaulted ceilings and a bright open-concept layout. The modern kitchen offers a large island and flows seamlessly into the dining room and living space perfect for entertaining. A versatile main floor room can be used as a family room, office or additional bedroom. Upstairs are two bedrooms and the spacious primary suite which includes a private balcony overlooking the backyard and an ensuite bathroom. The finished basement adds even more living space with a family room, additional bedroom and laundry room. A crawlspace provides ample storage. This move-in-ready home truly checks all the boxes! (id:49187)
1 Kingsbridge
Amherstburg, Ontario
Welcome to this spacious back split in the sought after Kingsbridge subdivision! This home offers the perfect blend of comfort, style, and entertainment: Featuring 4 large bedrooms and 3 full bathrooms, including a large ensuite with the perfect tub for a relaxing bath. This home provides plenty of room for family and guests alike. The bright, open-concept living areas offer beautiful finishes and ample natural light. The lower level family room has a cozy fireplace and custom oak bar, ideal for gatherings and entertaining. Outside, enjoy your private backyard oasis - complete with a 23’ x 40’ heated inground pool, surrounded by lush landscaping and space for lounging, dining, and making memories all summer long! Call today to book your private showing. (id:49187)
11 Champlain Court
Chatham, Ontario
Why settle for builder basic when you can have better than new? This beautifully finished home offers thoughtful upgrades inside and out, creating the perfect blend of comfort, style, and function.Step inside to find two cozy fireplaces;one in the main floor living room and another in the fully finished basement family room. The bright and open main floor features two spacious bedrooms, two full baths, and the convenience of main floor laundry. One of the main floor bedrooms is designed for flexibility, featuring a Murphy bed that allows the space to double as a home office or guest room. The lower level adds an additional bedroom and full bath, perfect for guests or extended family.Outdoors, the professionally landscaped front and back yards are a showstopper. The backyard is a true oasis, complete with a hot tub, a covered porch, and a fully fenced yard, ideal for relaxing evenings or hosting friends.Located on a quiet cul-de-sac, you’ll enjoy peace, privacy, and no through traffic, all while being close to local amenities. This is the one where you can simply move in and enjoy—no upgrades needed, they’ve already been done for you! #lovewhereyoulive (id:49187)
135 Berry Street
Chatham, Ontario
Located in the well sought-after Southside of Chatham is this well-maintained brick home on a large corner lot. This 3-bedroom ,1-bathroom home is move in ready! GREAT Curb appeal featuring a large new front porch, inside includes large living room, spacious kitchen with a dining area and gorgeous cupboards with tons of storage. just through the patio doors is a large deck for entertaining or just sitting out and relaxing in a fenced in back yard. Three nice sized bedrooms and a 4-pc bathroom allows for main floor living. The partially finished basement has a large rec room for entertaining your family or guests with a huge utility room updated with insulated wrapped walls done in the storage room as well. The attic has also been insulated to make this home ECCO friendly Large laundry area and lots of storage. One car garage with a new automatic opener leads out to a large driveway for plenty of parking. This home is close to shopping, schools, parks, walking trails and offers all your needs. Don't miss this one Call today!! (id:49187)
14 Dana Drive
Essex, Ontario
Welcome to 14 Dana Drive, located in the desirable Viscount Estates community in Essex. This brand-new modular home, built by Maple Leaf Homes (Model ML-104). Measuring 69’ x 16’ and offering approx 1,104 square feet, this thoughtfully designed home features 3 bedrooms and 2 full bathrooms, providing ample space for families or those seeking a modern, low-maintenance lifestyle. Both the water heater and furnace are owned, not rented, giving you peace of mind and lower monthly expenses. This is an excellent opportunity to own a brand-new modular home in a welcoming community setting. Viscount Estates has a brand-new pool opening in the spring of 2026, just steps from this home. Extra-large lot allows for possibilities of expansion or a garage (subject to approval). Under the unit is a clean concrete slab/crawl space allowing for additional storage and easy access. All utilities are separately metered and the buyer's responsibility. Park fees cover land rent only, all utilities and property taxes are extra. (id:49187)
455 Victoria Avenue
Chatham, Ontario
Showcasing timeless Victorian charm with thoughtful modern updates, this beautifully renovated 4-bedroom, 1.5-bath home is ideally situated on one of Chatham’s most prestigious streets. Set on a generous corner lot with a tree-lined driveway, the property offers exceptional curb appeal and a warm, welcoming presence. At the heart of the home, the kitchen serves as the central gathering space, featuring quartz countertops, a tiled backsplash, an oversized island, coffee bar, and glass-front cabinetry—perfectly balancing style and functionality. Surrounding this inviting space, the main floor offers a cozy family room, a versatile bedroom, a charming office/library, a convenient 2-piece bath with room to expand to a full bath, and a bright laundry area that opens to a welcoming deck with both sun and shade, while the back entrance provides seamless access to a functional basement mudroom below or the main living space above. Exposed brick throughout the home adds warmth, texture, and timeless character, highlighting its Victorian heritage while complementing the modern updates. Upstairs, three spacious bedrooms are complemented by a luxurious spa-inspired 5-piece bath with a soaker tub and separate shower. The basement offers abundant storage along with practical space for hobbies or tools. Natural light fills the home and extends outdoors to a fenced yard, garden shed, and covered front porch. The converted garage provides a flexible space ideal for additional living, a home office, home gym, or studio, and can easily be restored to a double-car garage. With its perfect blend of character, updates, and versatile living options, this Victorian gem truly has it all. (id:49187)
917 Mckay Unit# 2–m-R1
Windsor, Ontario
Rooms for rent in the back unit(2) of a brand-new house built in 2025. featuring high-end modern finishes and 9-foot ceilings on each level. This spacious main and Lower-level unit offers 5 bedrooms and 4 bathrooms, including ensuite bathrooms, walk-in and standard closets, and large windows. Never occupied, everything is new, including a high-efficiency furnace and AC unit, combining comfort and style for modern living. Conveniently located near the University of Windsor, the USA border (bridges and tunnel), supermarkets, schools, shopping, trails, and bus stops, and just 12–16 minutes to the Battery Plant, Amazon, Minth Group, and the new hospital, making it ideal for families or professionals. Rent is $1000/month per room; utilities, internet and furniture are included—application with credit check, employment verification, and first and last month’s rent required. (id:49187)
2994 Meadowbrook Lane Unit# 2
Windsor, Ontario
Welcome to 2994 Meadowbrook #2, Windsor – a well-maintained end unit townhome offering 3 good-sized bedrooms, 1.5 bathrooms, and brand new flooring throughout. Enjoy a bright living space with an enclosed kitchen and dining area for added privacy, plus a partially finished basement perfect for a home office or extra living space. This move-in-ready home includes all appliances and offers worry-free condo living – no grass cutting or snow shoveling! Located in a family-friendly neighborhood. (id:49187)
1 Augusta Drive
Leamington, Ontario
Welcome to Golfwood Lakes Estates, Leamington’s most prestigious golf course address, nestled beside championship Erie Shores Golf & Country Club and moments from Leamington marina. This exquisite, brand-new model home showcases refined open-concept living with five spacious bedrooms, four spa-inspired bathrooms, and a two-car garage featuring a stylish third garage door to the backyard for elegant entertaining. Discover designer finishes throughout: custom kitchen with quartz countertops, engineered hardwood, oak stairs, and designer lightings. The versatile main-floor bedroom can serve as a private office, while the luxurious primary retreat impresses with a large walk-in closet and indulgent 5-piece ensuite. Appliances, driveway, and sodding are included; personalize your dream home. Enjoy rare, direct access to championship golf, boating, fine dining, and exclusive amenities—luxury living redefined. Book your private tour today! (id:49187)
715 Aylmer Avenue
Windsor, Ontario
ATTENTION INVESTORS & 1ST TIME BUYERS! Located in the heart of Windsor, this two-storey home features 4+2 bedrooms, a second kitchen, a double garage, and numerous upgrades. Just steps from Wyandotte Street and downtown amenities, this income-generating property offers excellent potential, including the opportunity to build a new ADU on the generous lot. Walking distance Riverside and only a one-minute drive to the Detroit–Windsor Tunnel. (id:49187)
1905 Normandy Street Unit# 104
Lasalle, Ontario
Here’s your opportunity to get into one of LaSalle’s most desirable communities at an incredible price. This main-floor condo offers a functional layout featuring 2 bedrooms and 2 full bathrooms, including a spacious primary suite with walk-in closet and private ensuite bath. The in-suite laundry room also offers storage. The open-concept living area flows nicely into the kitchen and dining space. Enjoy the convenience of main-floor living and a location that can’t be beat—walking distance to shopping, restaurants, parks, and all amenities. A smart and cost-effective choice for first-time buyers, downsizers, or investors looking for a solid income property in a prime LaSalle location. (id:49187)
13292 St. Gregory's Road
Tecumseh, Ontario
Located in one of Tecumseh's most desirable neighbourhoods, 13292 St. Gregory's Rd offers an unbeatable location close to shopping, walking trails, parks, and top rated schools. This split-level home features 4 bedrooms, 2 full bathrooms, a secondary living area on the lower level, and an attached garage for extra storage space. A functional layout with plenty of space makes this an ideal family home. A wonderful opportunity to settle into a highly desirable Tecumseh location. (id:49187)

