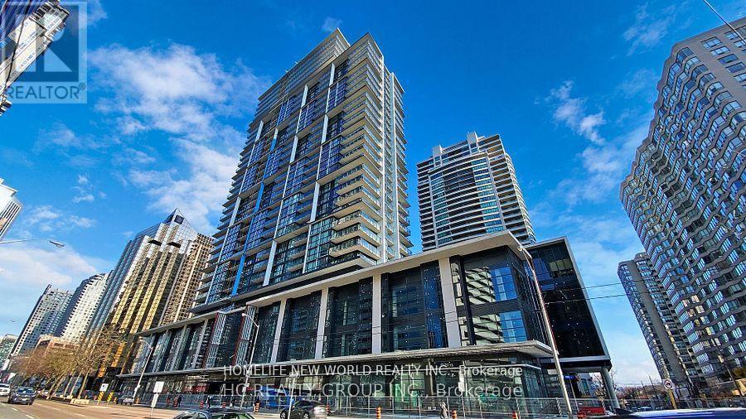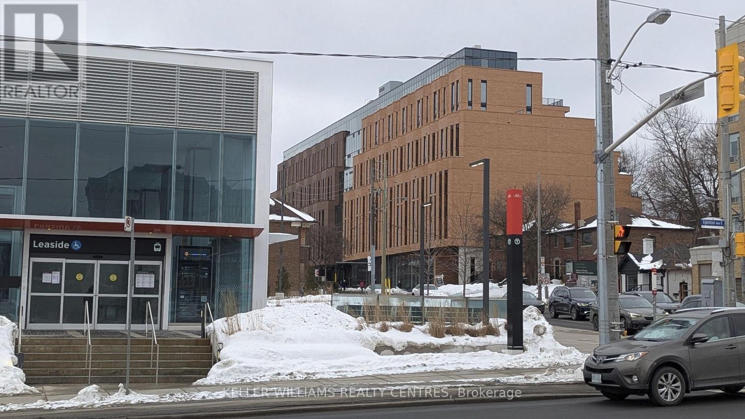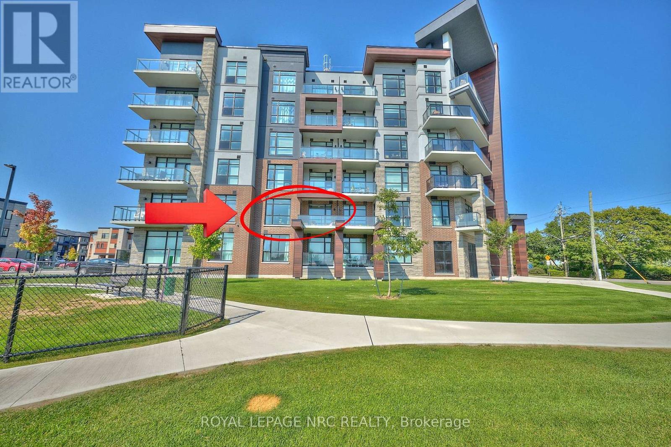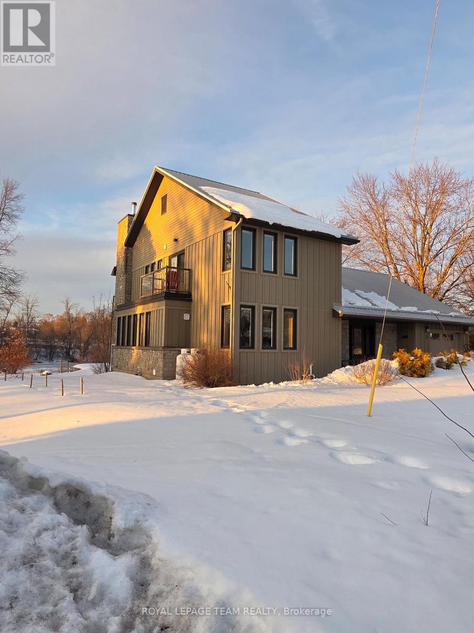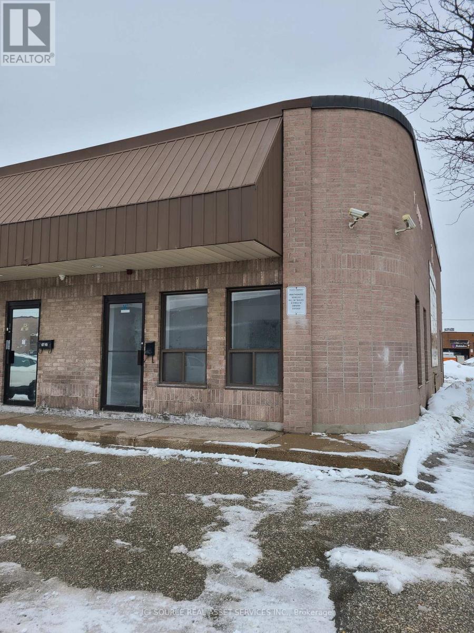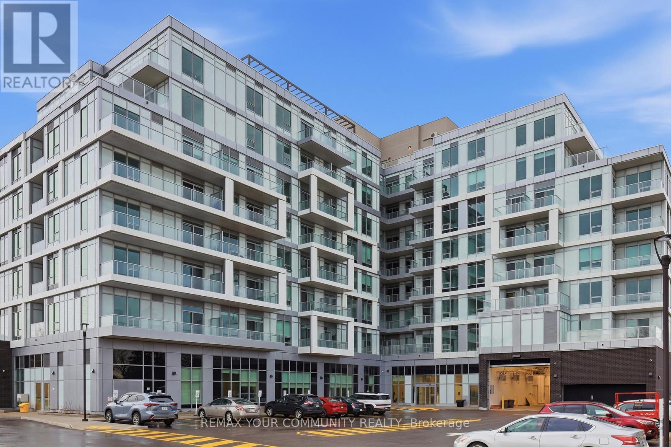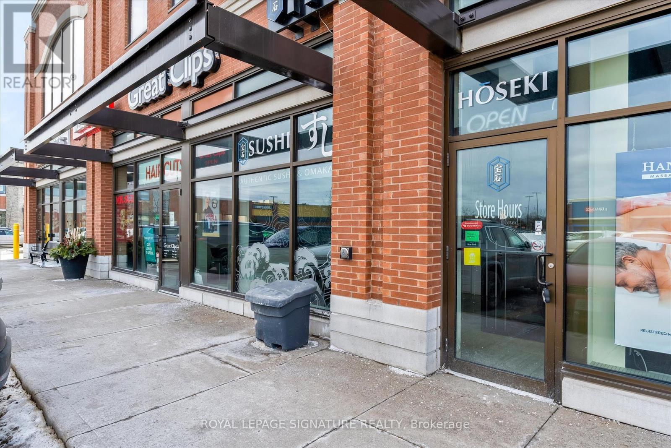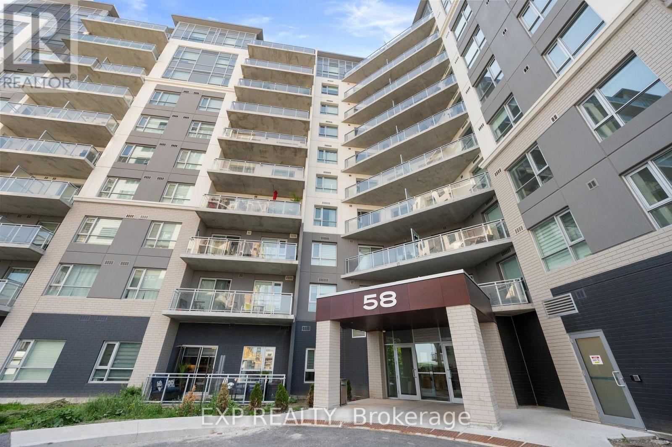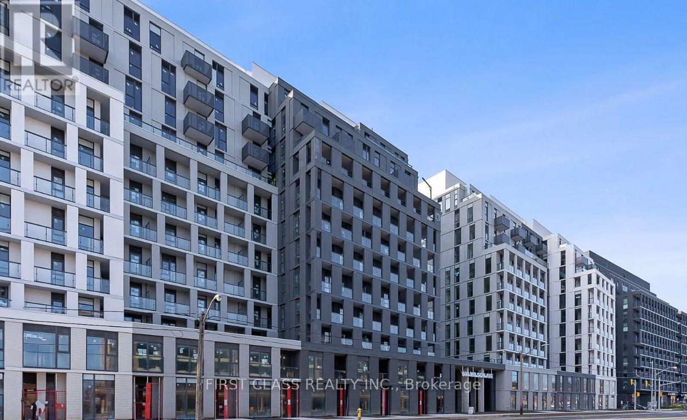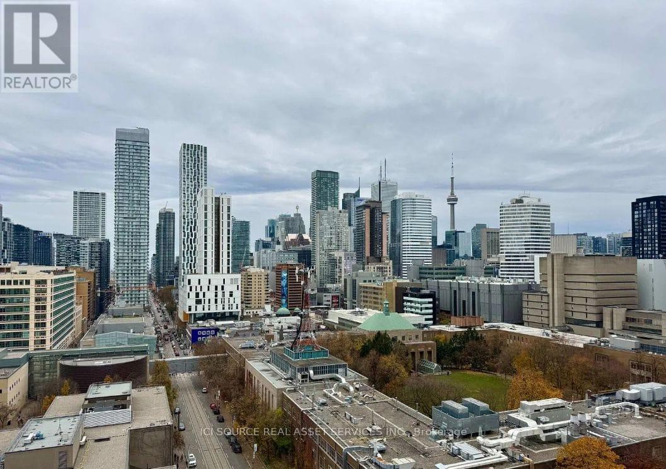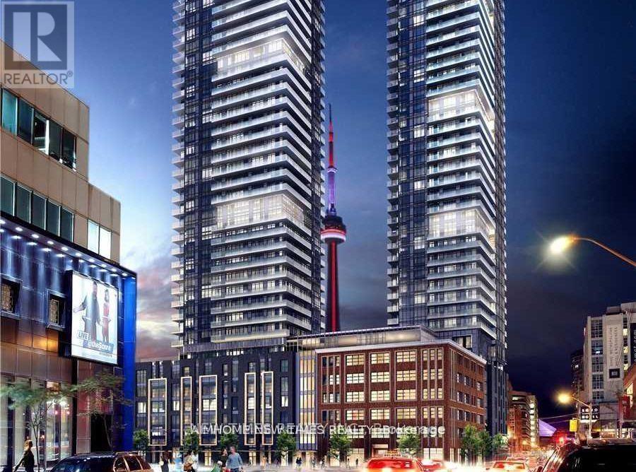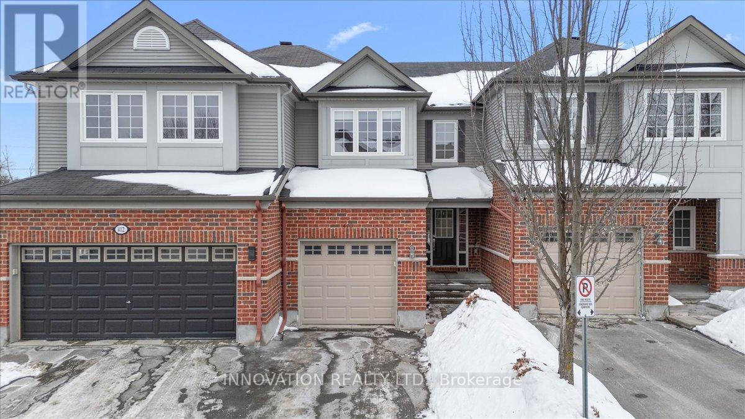1912 - 4955 Yonge Street
Toronto (Willowdale East), Ontario
Discover your urban sanctuary at Pearl Place in Prime North York! This stunning 1-year-old condo offers a masterfully designed 585sf (interior) layout, elevated by elegant 9ft ceilings that create an airy and expansive atmosphere that punches far above its weight Sleek laminate flooring, modern finishes, high-end appliances, and a private open balcony come together to deliver both style and comfort in every detail. Beyond the suite, enjoy the ultimate "5-minute city" life style ; dual Subway access, premium grocery stores such as Longo's, Loblaw's and Galleria Supermarkets, trendy cafes and restaurants, which are just steps away. Start your morning at Paris Baguette, then unwind in the evening while exploring the vibrant, shopping, and entertainment scene of Yonge-Sheppard.**A rare gem for the discerning buyer seeking sophistication, connectivity, and effortless urban living (id:49187)
322 - 1720 Bayview Avenue
Toronto (Mount Pleasant East), Ontario
Experience refined boutique living in this modern, new and accessibly friendly 2bed+Den, 2-bath residence in one of Toronto's most desirable neighbourhoods. Offering a total of 981 SF. of living space, this home blends comfort with simplicity. Experience an open-concept layout with light plank hardwood flooring throughout, exposed concrete ceilings, and floor to ceiling windows that let the setting sun flow throughout. The modern kitchen is compact yet highly functional, with integrated appliances and clean lines. The primary suite offers a floor to ceiling windows, a walk-in closet completed with a 4-piece ensuite. The 2nd washroom showcases a frameless glass shower, rainfall shower head, and modern vanity. The stacked, full size, in-suite laundry closet adds convenience. Outdoor living space can be enjoyed year round by a covered terrace complete with hose bib and natural gas hook up for your BBQ or favorite fire feature.Amenities include a 24-hour concierge, complete fitness centre w children's play area, a co-working business centre with available private rooms, an outdoor terrace with BBQ, as well as a pet washing station. Conveniently situated steps to the Leaside LRT, boutique shops, cafes, restaurants, parks, and top-rated schools. This is an exceptional opportunity for those seeking a modern, well-appointed home in a vibrant yet established community. (id:49187)
221 - 600 North Service Road
Hamilton (Lakeshore), Ontario
Experience elevated condo living in this beautifully designed suite built by the renowned DeSantis Homes in the COMO Building. Featuring a spacious open-concept layout, this residence is adorned with chic finishes and large windows that flood the space with natural light. The kitchen is both stylish and functional, complete with a breakfast bar perfect for casual dining, while in-suite laundry adds everyday convenience. Step outside to a generously sized balcony that offers additional living space ideal for relaxing or entertaining. This unit includes a dedicated underground parking spot and a private storage locker, offering both security and convenience for your lifestyle. Residents enjoy access to an impressive array of building amenities, including a rooftop terrace with breathtaking views of Lake Ontario, outfitted with BBQs, loungers, and a welcoming seating area. Pet lovers will appreciate the on-site dog park and pet grooming spa, while the media room and party room provide space for social gatherings and entertainment. Located in a prime spot for commuters, this home is just minutes from the QEW and within walking distance to the lake, blending convenience with lifestyle in one exceptional package. (id:49187)
3 Mary Street
North Grenville, Ontario
Welcome to this stunning 2016 custom-built Lockwood Brothers home, perfectly set on a beautifully landscaped lot along the banks of the Rideau River in historic Burritts Rapids. Elevated from the riverbank, the grounds are a living canvas, with carefully curated wildflower and herb gardens that evolve through the seasons. An interlock driveway leads to the attached single-car garage, with plenty of outdoor lighting enhancing both curb appeal and convenience. Inside, thoughtful architectural details maximize natural light and frame breathtaking views,seamlessly blending the outdoors with every room.Ceramic and hardwood floors run throughout (no carpet), offering a stylish and pet-friendly finish. At the heart of the home lies a truly unique feature: an endless pool,designed for year-round fitness, relaxation, and wellness. The main level includes a bright guest bedroom and full bath, along with a cozy living room featuring a wood-burning fireplace and sweeping river views. The gourmet kitchen is both tucked away and central to the home's flow, ideal for entertaining while maintaining an intimate atmosphere. Upstairs, discover three bedrooms, two of which boast private balconies that feel like personal retreats, offering peaceful escapes with views of the river and gardens. Outdoors,a private dock makes launching watercraft effortless, with excellent opportunities for canoeing and kayaking. The naturalized shoreline provides a haven for wildlife, from a variety of birds to a family of playful otters. For entertaining,the pool room opens to a spacious deck, while a sunroom tucked behind the garden/storage garage offers yet another space to unwind. Fenced-in area to keep your pets safe and secure. Bright, spacious, and intentionally designed,this home balances open-concept living with secluded nooks, creating a welcoming retreat that feels both expansive and intimate. New heat pump (2024) for economical heating and cooling,Generac whole-home generator for peace of mind. (id:49187)
Unit # 1 C-North - 18 Strathearn Avenue
Brampton (Steeles Industrial), Ontario
We are offering a commercial / industrial space for lease, 1200 sq. ft unit (15% office, 85% warehouse) at 18 Strathearn Ave in Brampton, ON. Unit has 14 ft clear height, 16 ft to the ceiling, has 2 entrance man doors (front & back) and one drive-in gate 10 ft x 12 ft high. Two designated parking spots provided with the unit, no overnight parking allowed due to the snow plowing. Additional parking spots may be provided under separate agreement. Landlord prefers clean business use, no automotive or heavy industrial uses allowed (like welding or tire replacement shop). Landlord requires 2 months damage deposit, tenants content insurance and good credit. Water , TMI and office garbage included in the price - but electricity, heating gas, HST tax and industrial garbage is additional cost to the tenant. *For Additional Property Details Click The Brochure Icon Below* (id:49187)
521 - 500 Plains Road E
Burlington (Lasalle), Ontario
Brand new 2-bedroom, 2-bathroom condo at NORTHSHORE Condos in Burlington. Offering 810 sq ft of living space, this unit features a functional open-concept layout, split-bedroom design for added privacy, and two private balconies with south-facing views that provide great natural light. The kitchen and living area flow seamlessly, creating a comfortable space for everyday living. The primary bedroom includes an upgraded ensuite, while the second bedroom is well-sized and located near the second full bathroom. Notable upgrades*: Kitchen Island, California closets, custom range hood, window coverings, and ensuite tub-to-stand-up shower conversion. Located in the desirable Aldershot area, close to Aldershot GO Station, shopping, restaurants, parks, and trails. Very easy access to Hwy 403, QEW, and the 407. (id:49187)
103 - 491 Appleby Line
Burlington (Appleby), Ontario
Fantastic Opportunity To Re-Brand a Cafe or QSR. Located In The Lovely Appleby Village with lots of drive-through and foot traffic! Strong Performing Plaza With AAA Anchor Tenants Such As Fortinos, Home Hardware, Bank Of Montreal, LCBO, Games Workshop, Pet Value & More! This Unit Is Ready For Any Strong Brand Conversion or food related service! (id:49187)
58 Lakeside Terrace
Barrie (Little Lake), Ontario
Welcome to Penthouse Suite 1109 at 58 Lakeside Terrace a bright and upgraded top-floor residence offering privacy, open views, and low-maintenance living in Barrie's sought-after Little Lake community. Positioned on the quiet north side of the building, this suite enjoys elevated views toward Little Lake and consistent natural light without harsh afternoon heat on the most comfortable exposures in the building. Inside, the open-concept layout is finished with engineered hardwood flooring throughout and an upgraded modern kitchen complete with stainless steel appliances and generous prep space. The living area flows seamlessly into a rare oversized 20-foot balcony, creating a true extension of the home ideal for fresh air breaks, morning coffee, or unwinding after work. The primary bedroom features a private ensuite bathroom, while the second full bathroom makes the layout functional for guests, roommates, or working from home. Features: Penthouse level privacy, north-facing exposure with Little Lake views, oversized 20-ft balcony, upgraded kitchen and bathrooms, stainless steel appliances, engineered hardwood flooring (carpet free), in-suite laundry, underground parking with personal EV Charger, available immediately. Building Amenities: Fully equipped fitness gym, rooftop terrae with BBQs and panoramic views, pet washing station, party and games room, guest suite rental available, secure entry and visitor parking. Located minutes from Royal Victoria Hospital, Georgian College, Hwy 400 access, shopping, dining, walking traits, and the waterfront. An excellent rental opportunity for professionals, couples or downsizers looking for comfort, quiet, and convenience in a modern building. Required documents for applicants: Rental Application, credit report with score, employment letter, and reference are required to be submitted with an offer please. (id:49187)
719 - 500 Wilson Avenue
Toronto (Clanton Park), Ontario
Welcome to This Beautiful One Bedroom at Nordic Condos In Clanton Park. Extensive Green Space, Thoughtfully Designed Amenities, Innovative Architecture And Integrated Connectivity To Everything Around. Premium amenities including a sleek catering kitchen, round-the-clock concierge, serene fitness studio featuring a yoga room, inviting outdoor lounge areas with BBQs, high-speed Wi-Fi-enabled co-working space, versatile multi-purpose room with a second-level catering kitchen, soft-turf children's play area, outdoor exercise zone, convenient pet wash stations, and a vibrant playground. A Community Where Every Element Contributes To Creating The Perfect Home. Unbeatable Location! Close to Wilson Subway Station, Hwy 401, Allen Rd, Yorkdale Mall & Much More! Community Oriented Lively Neighbourhood. Close To Parks, Shopping, Restaurants & Transit. (id:49187)
1411 - 89 Mcgill Street
Toronto (Church-Yonge Corridor), Ontario
Rarely offered 3-bedroom residence with truly unobstructed downtown skyline views from every room at Alter Condos by Tridel - a builder synonymous with gold standard quality, craftsmanship and long-term value in Toronto. In a core defined by closely positioned towers, this suite delivers what few others can: complete privacy, open sightlines and no neighbouring buildings looking into your home. Floor-to-ceiling windows flood the space with natural light while framing breathtaking city views, including the iconic CN Tower - spectacularly illuminated at night from the primary bedroom's private balcony. The intelligently designed open-concept layout offers both style and function, featuring a seamless kitchen that connects effortlessly to the bright living and dining areas, ideal for entertaining or everyday living. All three bedrooms are generously proportioned and highly versatile, whether for families, professionals, roommates, or a dedicated work-from-home space. Two full washrooms and refined interior finishes complete the suite. Residents enjoy resort-calibre amenities including 24-hour concierge, rooftop pool and terrace with BBQs, fully equipped fitness centre with yoga studio, indoor whirlpool, sauna and steam rooms, theatre and party rooms, pet wash station and visitor parking. Steps to College subway station, Toronto Metropolitan University, University of Toronto and CF Toronto Eaton Centre, this is a rare opportunity to secure space, privacy, and iconic views. *For Additional Property Details Click The Brochure Icon Below* (id:49187)
1808 - 125 Blue Jays Way
Toronto (Waterfront Communities), Ontario
A Must-See Luxury 786 Square Feet 2 Bedrooms Plus Den High-Floor Corner Unit, Floor To Ceiling Window Throughout, Modern Kitchen With High-End Integrated Appliances, Master W/ 4Pc Ensuite, Unobstructed City View From Balcony. Walking To Yonge Ttc Subway Station, Rogers Center, Cn Tower, & Lakeshore Park. 24 Hrs Concierge. Great Recreational Facilities. (id:49187)
410 Heathrow Private
Ottawa, Ontario
Welcome to 410 Heathrow private in Stittsville, Ontario. A home designed for buyers who want space, comfort and an easy daily routine but don't want to sacrifice value. This 3-bedroom, 2.5 bath townhome offers a layout that works for real life. The large foyer with a double closet leads to the main living area with beautiful hardwood floors. The kitchen and living area, filled with natural light allow you to cook dinner while staying connected- whether that means helping with homework, catching up on emails while dinner is underway or just connecting while entertaining. The eat-in kitchen offers plenty of cabinet space and stainless steel appliances. Have casual meals in the kitchen or enjoy more formal entertaining in the spacious dining room, located right off the kitchen for convenience. Upstairs a large primary suite with grand double doors, a large 4-piece ensuite, and a walk in closet create a calming space to retreat to. With 2 more bedrooms providing flexibility for kids, guests, or a dedicated home office on this level, there is room for everyone to settle in to their own space. Mornings run smoother with enough bathrooms for everyone to start their day without stress. The finished lower level family room adds valuable living space that can adapt as your needs change: movie room, playroom, office, a workout area or a quiet retreat. With plenty of storage everyday living feels more organized. Evening walks along quiet roads, kids riding bikes, and green space nearby create a true neighbourhood atmosphere. Enjoy a peaceful suburban setting on a quiet, private street with easy access to shopping, schools, transit, everyday amenities, and quick access to major routes. The garage is equipped with EV charger power outlet for convenience. Freshly painted last year and with new flooring on stairs, upper level and lower level this home will allow you unpack and enjoy. (id:49187)

