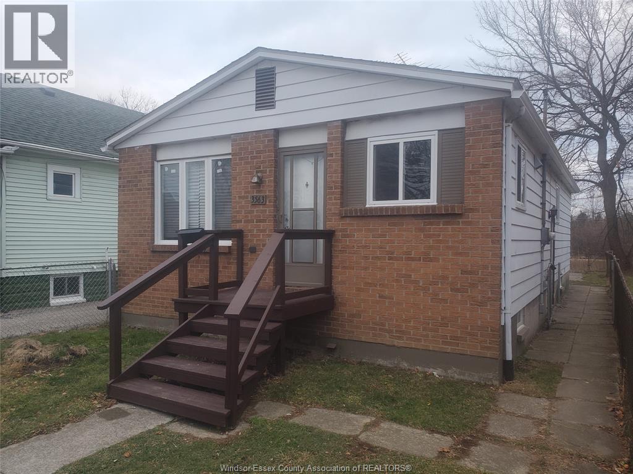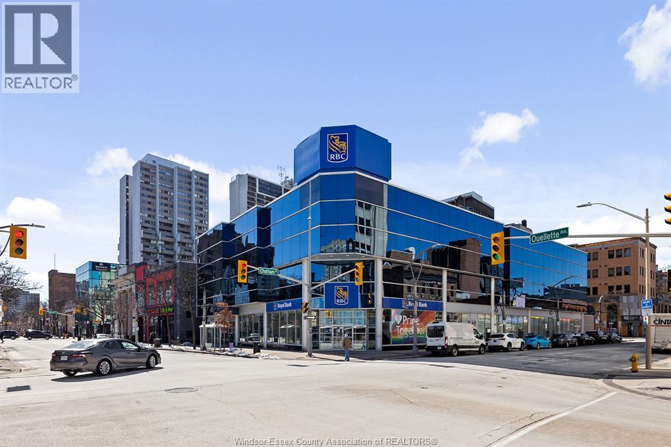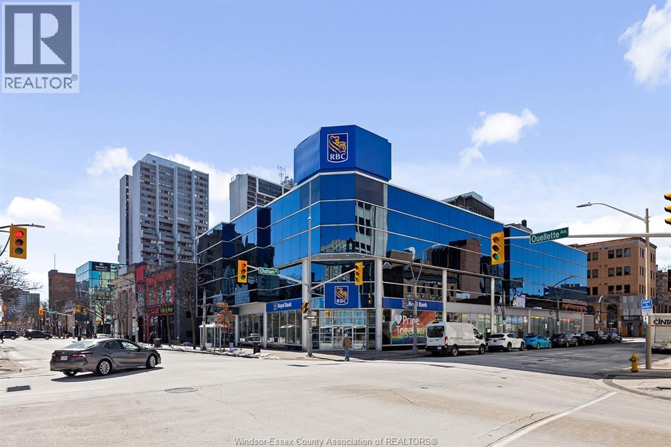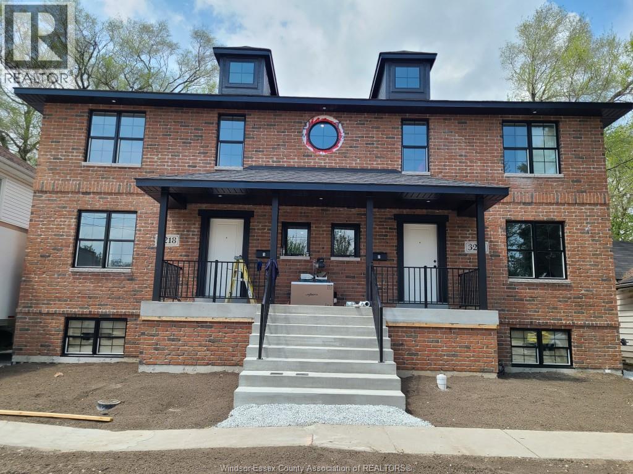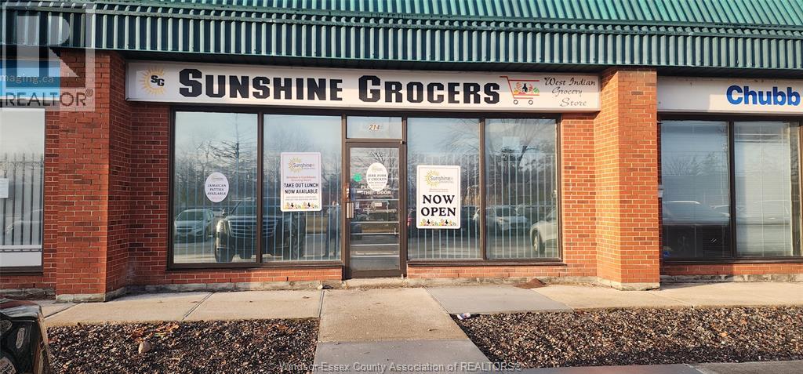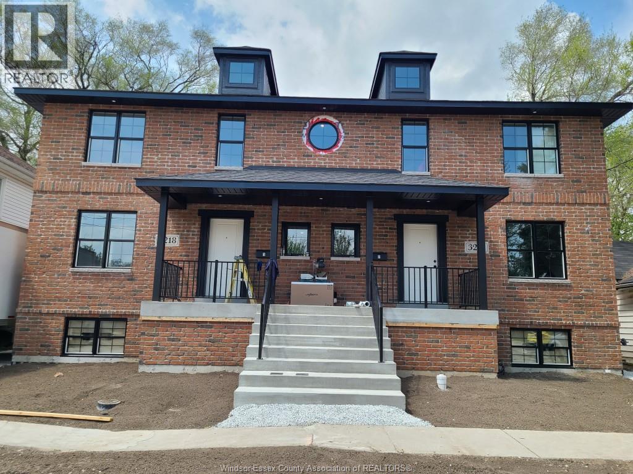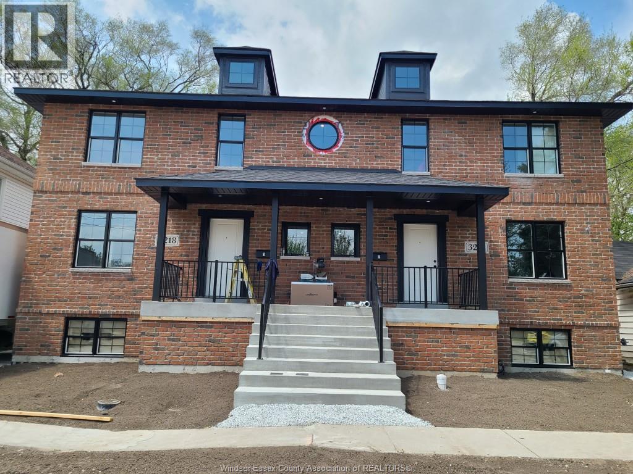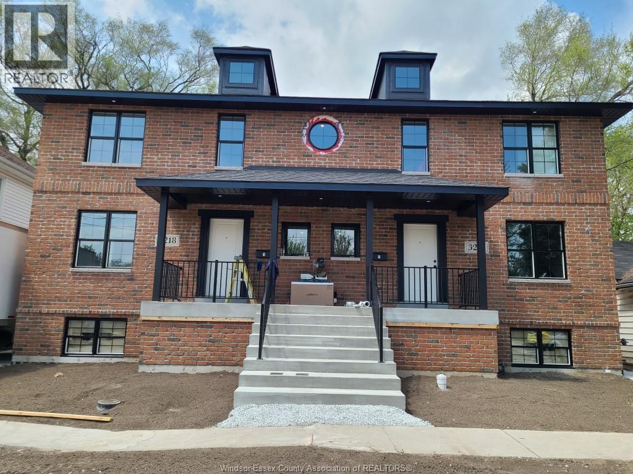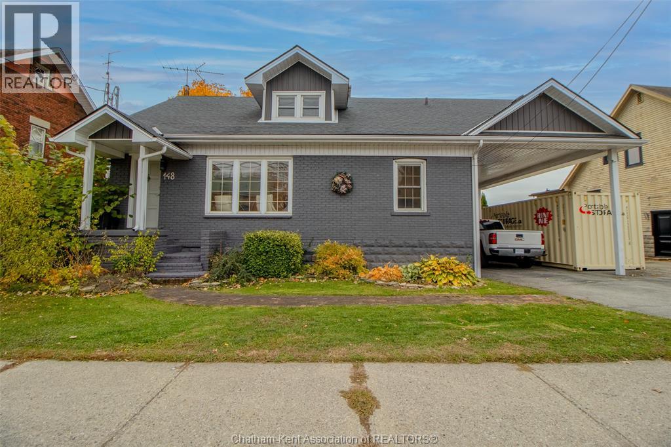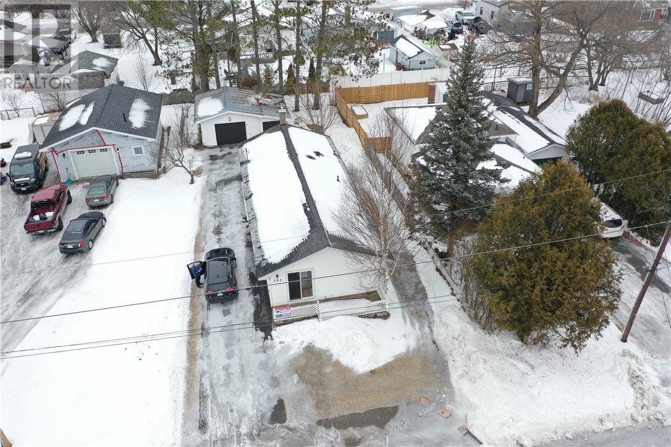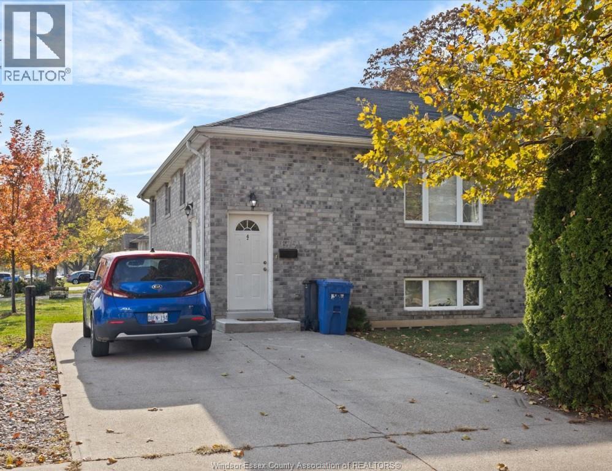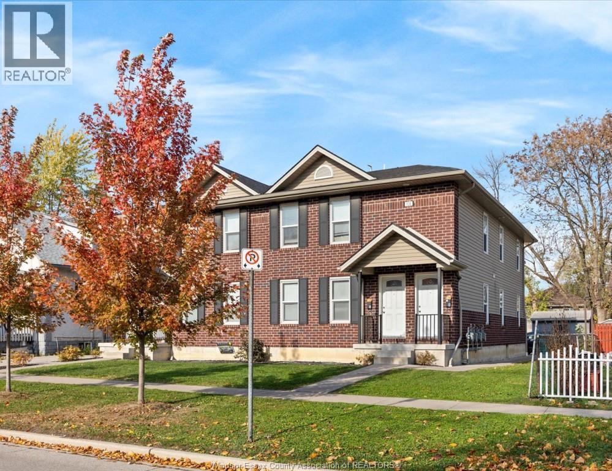3563 Bloomfield
Windsor, Ontario
House is avail to rent Immediately. Perfect for family or for roommates - 5 Bedrooms, 2 bathrooms, 2 kitchen areas, 2 laundry areas, 3 rear parking spots, All appliances included. Near University of Windsor. (Landlord pays water tank rental, tenants responsible for exterior lawn and snow removal care). 12month lease or shorter at premium rent. Features, luxury flooring throughout, with new main floor eat-in kitchen w/fridge & stove, living room with 3 large bedrooms, newly renovated bathroom & laundry hookup. Lower level is like a private in-law-suite with private side entrance and 2nd kitchenette setup (ideal for roommates valued at $1300/m). Great value & excellent location and space for only $2800+utilities/m for this entire full 5bd & 2bth house. First and Last required, with appropriate financial qualifications, etc. (id:49187)
245 Ouellette Unit# 301
Windsor, Ontario
11,145 sq ft of first class office space, located on the 3rd floor of one of the finest buildings in Windsor's downtown core. Main and 2nd Floor occupied by the Royal Bank of Canada. Plenty of natural light, with existing quality finishes throughout. Elevator access to main floor and parking garage. Secure Main floor entrance, onsite parking, and additional offsite parking at additional cost. Building Signage available. Contact the Listing Broker for a brochure, space plan and to arrange a tour. Roof is concrete deck with BUR membrane. This building has a low carbon footprint as it uses recycled heat from Casino Windsor. (id:49187)
245 Ouellette Unit# 302
Windsor, Ontario
6,637 sq ft of first class office space, located on the 3rd floor of one of the finest buildings in Windsor's downtown core. Main and 2nd Floor occupied by the Royal Bank of Canada. Plenty of natural light, with existing quality finishes throughout. Elevator access to main floor and parking garage. Secure Main floor entrance, onsite parking, and additional offsite parking at additional cost. Building Signage available. Contact the Listing Broker for a brochure, space plan and to arrange a tour. Roof is concrete deck with BUR membrane. This building has a low carbon footprint as it uses recycled heat from Casino Windsor. (id:49187)
3218 Baby Unit# Per Room
Windsor, Ontario
ATTN: UOW / St. Clair Students OR Working Professionals!!! INTRODUCING, Buschante Development Group, an industry leader in purpose built housing that has continued to offer UNMATCHED VALUE in both accommodations and professional in-house management since 2005! The rent for this oversized 5 bed 2 bath unit INCLUDES: ALL SERVICES (Unlimited Commercial Internet, Grass - Snow/Salt, Parking, Maintenance, Bike Storage, Garbage & Re-Cycling, Ensuite Laundry, Tankless HWT) and lastly an environment that speaks for itself. ALL LOCATIONS are walking distance to the UOW and steps to the main city bus system for St. Clair. 1650 tenants have been housed w/ a high rate of referrals. Single and groups welcome for May and Sept 1st, 2026 w/additional locations available. BOOK your tour today to ENSURE YOUR STAY IS WITH BUSCHANTE! WWW.BUSCHANTE.COM. **Rate is PER ROOM. (id:49187)
2825-2885 Lauzon Parkway Unit# 214
Windsor, Ontario
Position your brand in a high-exposure commercial corridor with immediate possession of this 2,046 sq. ft. retail unit located in a professionally managed, multi-tenant plaza just off the E.C. Row Expressway. Situated at a signalized intersection, the site benefits from strong vehicular traffic, excellent ingress/egress, and prominent signage opportunities-ideal for national and regional franchise operator s seeking consistent visibility and customer access. The unit features a flexible, open showroom layout suitable for a wide range of franchise concepts, supported by multiple rear storage rooms with existing water connections, accommodating food service, beverage, personal service or specialty retail uses. Rear loading access enhances operational efficiency for deliveries, inventory turnover and equipment servicing. Call LBO for showing and restrictions. (id:49187)
3218 Baby Unit# Per Room
Windsor, Ontario
ATTN: UOW / St. Clair Students OR Working Professionals!!! INTRODUCING, Buschante Development Group, an industry leader in purpose built housing that has continued to offer UNMATCHED VALUE in both accommodations and professional in-house management since 2005! The rent for this oversized 5 bed 2 bath unit INCLUDES: ALL SERVICES (Unlimited Commercial Internet, Grass - Snow/Salt, Parking, Maintenance, Bike Storage, Garbage & Re-Cycling, Ensuite Laundry, Tankless HWT) and lastly an environment that speaks for itself. ALL LOCATIONS are walking distance to the UOW and steps to the main city bus system for St. Clair. 1650 tenants have been housed w/ a high rate of referrals. Single and groups welcome for May and Sept 1st, 2026 w/additional locations available. BOOK your tour today to ENSURE YOUR STAY IS WITH BUSCHANTE! WWW.BUSCHANTE.COM. **Rate is PER ROOM. (id:49187)
3218 Baby Unit# 1
Windsor, Ontario
ATTN: UOW / St. Clair Students OR Working Professionals!!! INTRODUCING, Buschante Development Group, an industry leader in purpose built housing that has continued to offer UNMATCHED VALUE in both accommodations and professional in-house management since 2005! The rent for this oversized 5 bed 2 bath unit INCLUDES: ALL SERVICES (Unlimited Commercial Internet, Grass - Snow/Salt, Parking, Maintenance, Bike Storage, Garbage & Re-Cycling, Ensuite Laundry, Tankless HWT) and lastly an environment that speaks for itself. ALL LOCATIONS are walking distance to the UOW and steps to the main city bus system for St. Clair. 1650 tenants have been housed w/ a high rate of referrals. Single and groups welcome for May and Sept 1st, 2026 w/additional locations available. BOOK your tour today to ENSURE YOUR STAY IS WITH BUSCHANTE! WWW.BUSCHANTE.COM. (id:49187)
3218 Baby Unit# 1
Windsor, Ontario
ATTN: UOW / St. Clair Students OR Working Professionals!!! INTRODUCING, Buschante Development Group, an industry leader in purpose built housing that has continued to offer UNMATCHED VALUE in both accommodations and professional in-house management since 2005! The rent for this oversized 5 bed 2 bath unit INCLUDES: ALL SERVICES (Unlimited Commercial Internet, Grass - Snow/Salt, Parking, Maintenance, Bike Storage, Garbage & Re-Cycling, Ensuite Laundry, Tankless HWT) and lastly an environment that speaks for itself. ALL LOCATIONS are walking distance to the UOW and steps to the main city bus system for St. Clair. 1650 tenants have been housed w/ a high rate of referrals. Single and groups welcome for May and Sept 1st, 2026 w/additional locations available. BOOK your tour today to ENSURE YOUR STAY IS WITH BUSCHANTE! WWW.BUSCHANTE.COM. (id:49187)
148 Margaret Avenue
Wallaceburg, Ontario
This large waterfront home sits along the Sydenham River and offers an impressive blend of space, functionality, and lifestyle flexibility for families, investors, or multi-generational living. With approximately 1,900 sq. ft. of finished living space, this large, never-ending home is designed to adapt to your needs—whether that means room for a growing family, creating a second suite, or exploring future Airbnb rental potential. Inside, you’ll find 5 well-sized bedrooms and 4 full bathrooms, including a dreamy primary retreat complete with its own private en suite. Enjoy a bright sunroom overlooking the water, perfect for morning coffee or evening unwinding, along with great accents like butcher block countertops and updated finishes. Outdoors, the property truly embraces waterfront living with direct access to the river, private docking perfect for fishing and boating, and an outdoor deck made for taking in sunrise coffee, evening dinners, or weekend gatherings. A convenient carport adds everyday practicality, and the home is within walking distance to local amenities, giving you both comfort and convenience. With its multifamily potential, waterfront setting, and more space than you could ever need, this property is truly a rare find that grows with you. (id:49187)
282 Adelaide
Espanola, Ontario
Nice 3 bedroom bungalow, freshly painted, large kitchen, living/ding room ,open concept, main floor laundry, 4 pcs bath, master bedroom with 2 pcs ensuite. Some hardwood floors, electric heat with new natural gas wall heater in basement. Paved driveway, detached garage, fenced yard, move in ready. Perfect for young family or retired couple looking for something all on one floor. Don't miss out on this one. Note closing date to be set 2 weeks after Probate has been finalized. (id:49187)
675 Chippawa Unit# 1
Windsor, Ontario
ATTN: UOW / St. Clair Students OR Working Professionals!!! INTRODUCING, Buschante Development Group, an industry leader in purpose built housing that has continued to offer UNMATCHED VALUE in both accommodations and professional in-house management since 2005! The rent for this oversized 3 bed 1 bath unit INCLUDES: ALL SERVICES (Unlimited Commercial Internet, Grass - Snow/Salt, Parking, Maintenance, Bike Storage, Garbage & Re-Cycling, Ensuite Laundry, Tankless HWT) and lastly an environment that speaks for itself. ALL LOCATIONS are walking distance to the UOW and steps to the main city bus system for St. Clair. 1650 tenants have been housed w/ a high rate of referrals. Single and groups welcome for May and Sept 1st, 2026 w/additional locations available. BOOK your tour today to ENSURE YOUR STAY IS WITH BUSCHANTE! VISIT: WWW.BUSCHANTE.COM (id:49187)
528 Chippawa Unit# 1
Windsor, Ontario
ATTN: UOW / St. Clair Students OR Working Professionals!!! INTRODUCING, Buschante Development Group, an industry leader in purpose built housing that has continued to offer UNMATCHED VALUE in both accommodations and professional in-house management since 2005! The rent for this oversized 3 bed 1 bath unit INCLUDES: ALL SERVICES (Unlimited Commercial Internet, Grass - Snow/Salt, Parking, Maintenance, Bike Storage, Garbage & Re-Cycling, Ensuite Laundry, Tankless HWT) and lastly an environment that speaks for itself. ALL LOCATIONS are walking distance to the UOW and steps to the main city bus system for St. Clair. 1650 tenants have been housed w/ a high rate of referrals. Single and groups welcome for May and Sept 1st, 2026 w/additional locations available. BOOK your tour today to ENSURE YOUR STAY IS WITH BUSCHANTE! WWW.BUSCHANTE.COM. (id:49187)

