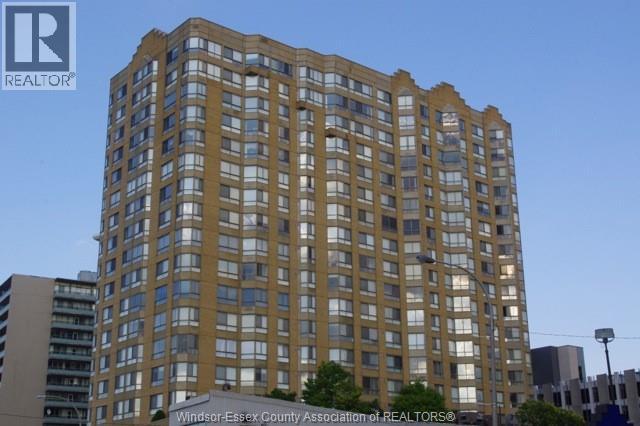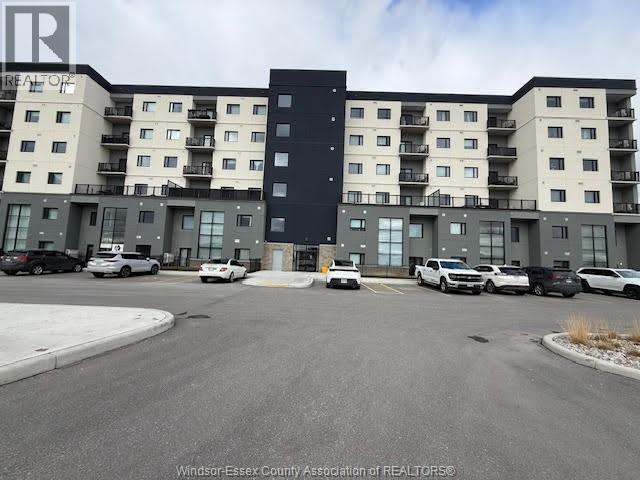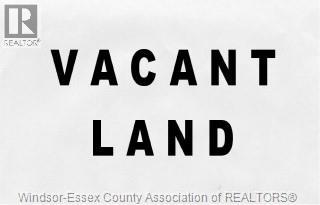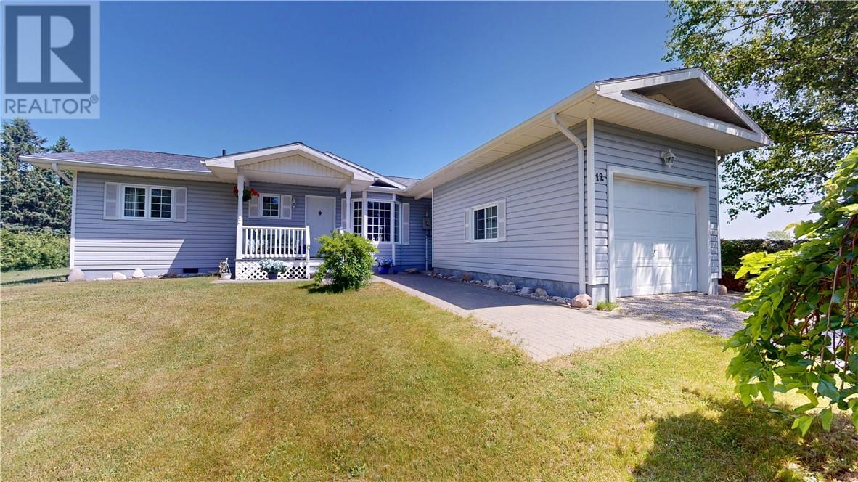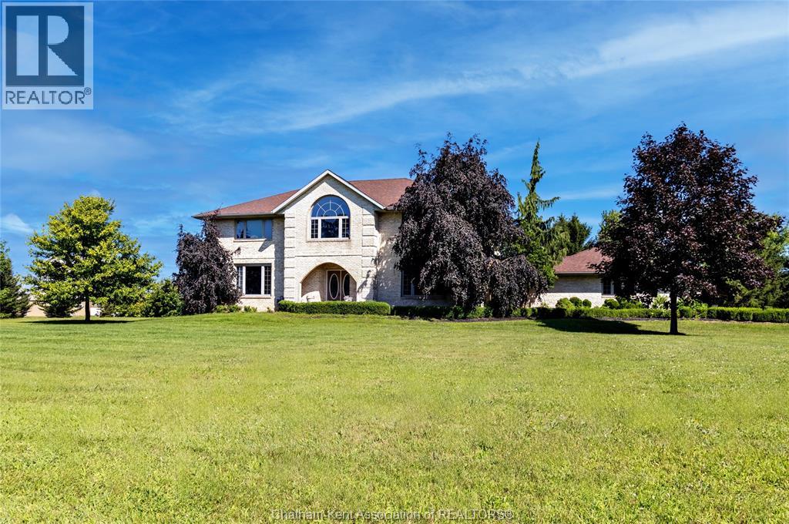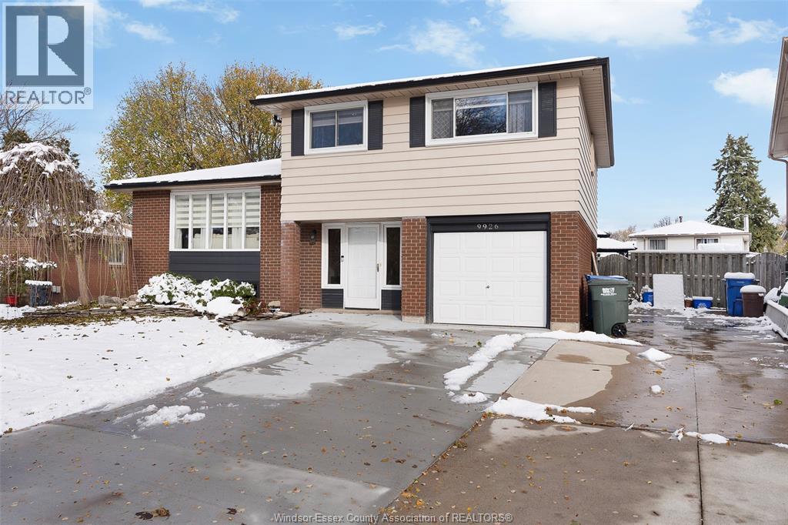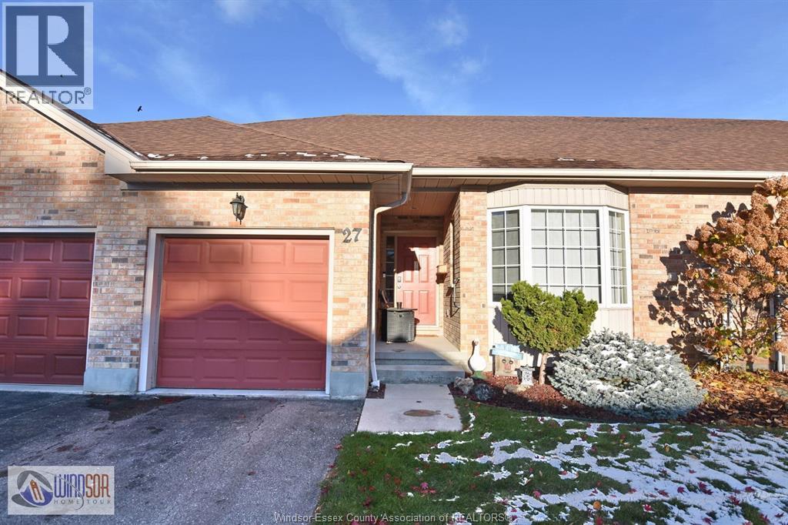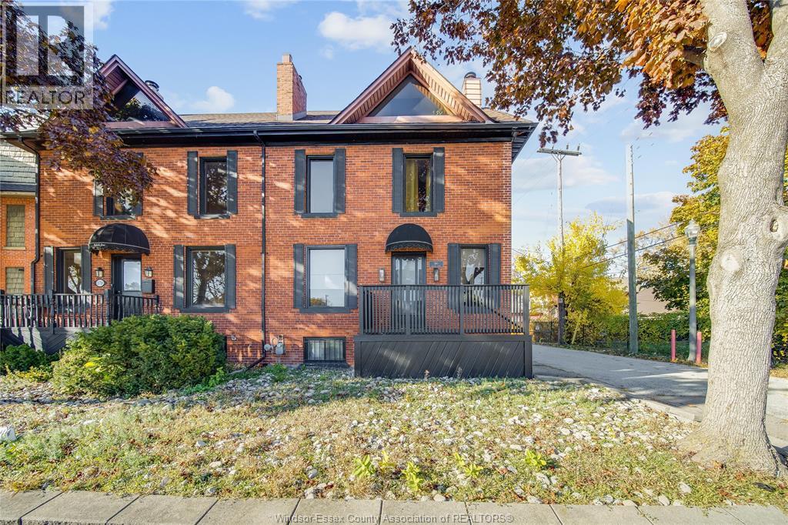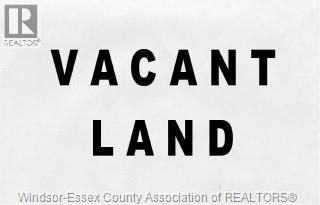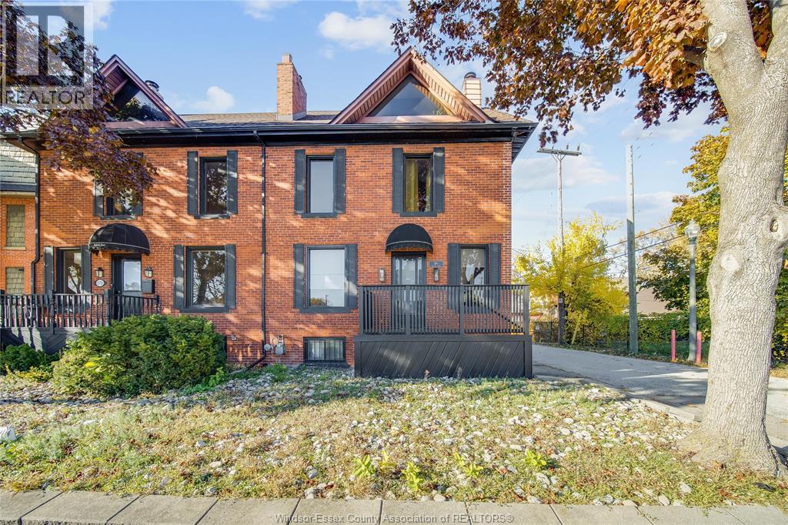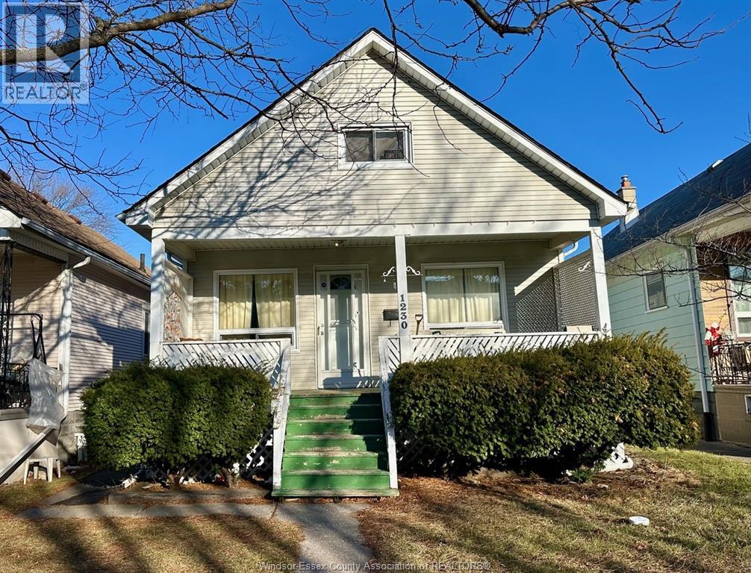75 Riverside Drive East Unit# 410
Windsor, Ontario
Beautiful 4th floor condo for lease at 75 Riverside East with a westerly view of the river! This unit features approx 1100 sq. ft with recent updatea and lovely decor! Spacious entry foyer with marble flooring, updated kitchen cabinet doors, counters and taps. Appliances included are fridge, stove (new in 2023) dishwasher and microwave Plus a larga walk-in storage room off the kitchen. Spacious living room with updated laminate floor loading to adjoining sun room or office. The dining room has a ceramic floor. The primary bedroom also has new laminate flooring a walk-in closet and a 4 pc en-suite bath with updated vanity, granite counter and sink in 2023 . The 2nd bedroom also opens up to the sunroom plus a 4 pc bath with updated vanity, granite counter and sink in 2023. In-suite laundry with washer/dryer. Move in condition! Owner prefers minimum one year lease. Credit report and references required. Immediata possession. All utilities included! (id:49187)
7337 Meo Boulevard Unit# 419
Lasalle, Ontario
Discover this stylish One-bedroom Condo in Lasalle's upscale neighbourhood. Take a moment to view this beautifully updated one-bedroom unit featuring newer stainless steel appliances, luxury vinyl plank flooring, quartz counters, with in-suite laundry. Modern finishes and thoughtful upgrades make this unit move-in ready and ideal for professional students, downsizers, or cross-border commuters. This unit comes with 1 parking and a locker. Utilities extra. (id:49187)
207 Brock Unit# 203
Amherstburg, Ontario
St. John's Apartments are right around the corner, near everywhere you want to be in historical Amherstburg! Walking distance to schools, churches, parks, shopping, restaurants and the breathtaking waterfront. A 4-storey building offering this spacious 2 bedroom, 2 bathroom unit. The kitchen has quartz countertops with durable soft close cabinetry. Brand-new stainless-steel fridge, stove, dishwasher and microwave. Primary bedroom with 3pc. ensuite and large walk-in closet. The second bedroom has ample closet space, open concept living room/ kitchen, in-suite laundry and a 4pc bathroom with generous counter space. Rest, relax & recharge on the main floor unit with a fenced in area maintained by the apartment complex or enjoy your spacious balcony on the second third and fourth floor. Also included is one parking spot and a large storage locker. Don't miss out, Call Today! (id:49187)
V/l County Rd 42
Lakeshore, Ontario
Attention Investors!! 136 acres of prime, well tiled vacant farm land. Over 1080 feet of frontage on South side of County Road 42, West of Gracey Sideroad. Utilities at the road. Property is subject to an existing farm lease, with a term to expire harvest of 2032. (id:49187)
12 Islandview
Mindemoya, Ontario
Charming One-Level Home in Quiet Subdivision – Walk to Beach, Golf & Marina Located just outside the heart of Mindemoya in a peaceful subdivision, this well-maintained one-level, 2-bedroom, 2-bathroom home offers comfort, convenience, and a touch of lakeview living. Just a short walk to the golf course, public beach, and boat launch, it’s perfectly situated for those who enjoy outdoor recreation and the tranquility of nature. Inside, you’ll find a bright, modern kitchen with upgraded cabinetry and a sleek stainless steel backsplash. The spacious primary bedroom features a private ensuite, and the home showcases pride of ownership throughout. Enjoy water views from the back deck, or take advantage of the attached 1-car garage for added convenience. With everything on one level, this home is ideal for easy living—whether as a year-round residence or a relaxing island retreat. (id:49187)
23356 Dew Drop Road
Thamesville, Ontario
Welcome to this stunning custom-built home with 4,200 sqft (PLUS full Basement) on a 2.64-acre lot featuring an I/G Pool and Pond complete with fish! Just 2 minutes from downtown Thamesville and 15 minutes to Chatham this home offers 5 Bedrooms, a Home Office, 4.5 Bathrooms, spacious living areas and 2-car attached Garage. The main floor boasts a remodelled Mylen Kitchen (2021) with centre island and new Frigidaire Professional stainless steel appliances (2022), Formal Dining room, sunken Living room with gas FP, Home Office, Family room, Mudroom, and 2pc Powder room. Upstairs is the Primary Bedroom with double closets and ""His-and-Hers"" ensuite Baths, 4 additional Bedrooms sharing 2 more full Baths, a Laundry room and cozy Sitting Area with large picture window. The Basement includes a Rec Room, direct garage access, ample storage and potential for even more living space. Other updates include Shingles (2022), Furnace (2022), Pool Liner (2020) and Pool Filter (2023). BBQ is included. (id:49187)
9926 Asgard
Windsor, Ontario
BEAUTIFULLY UPDATED 3+1 BEDROOM 2 FULL BATH 4 LEVEL IN GREAT LOCATION IN FOREST GLADE. THIS HOUSE IS A FAMILY AND ENTERTAINERS DREAM. UPPER LEVEL HAS 3 BEDROOMS, 2 OF WHICH ARE VERY LARGE WITH AN UPDATED BATHROOM, 2ND LEVEL HAS A VERY LARGE LIVING ROOM WITH HARDWOOD FLOORING AND NEWER KITCHEN AND APPLIANCES WITH PATIO DOORS LEADING TO LARGE SUNDECK. MAIN FLOOR HAS A LARGE FOYER WITH A BRAND NEW CUSTOM DESIGNED ENTERTAINMENT WING FEATURING A FULL WET BAR, MEDIA SPACE, WITH A CONVENIENT LARGE PASS THROUGH WINDOW TO A CONNECTED INDOOR/ OUTDOOR BAR WITH SEATING AREA AND PATIO DOORS ALSO LEADING TO THE BACKYARD. LOWER LEVEL HAS A LARGE BEDROOM WHICH COULD ALSO BE USED AS A FAMILYROOM, 4 PIECE BATHROOM AND LARGE UTILTY/STORAGE ROOM. ENTERTAINERS BACKYARD WITH SEVERAL SEATING/LOUNGING AREAS, THE ROLL UP WINDOW BAR AREA, LARGE SUNDECK. 1 CAR GARAGE. THIS HOUSE MUST BE SEEN TO BE APPRECIATED. CALL FOR YOUR PERSONAL VIEWING. (id:49187)
154 Semenyn Unit# 27
Chatham, Ontario
WELL SITUATED TOWNHOUSE OFFERS WELCOMING MAIN FLOOR LIVING ROOM WITH GAS FIREPLACE, LARGE EAT IN KITCHEN, MASTER BEDROOM WITH WALK IN CLOSET AND FULL ENSUITE, 2ND BEDROOM, 3 PC BATHROOM, AND MAIN FLOOR LAUNDRY FOR YOUR CONVENIENCE ,ALSO FEATURES HARDWOOD FLOOR THROUGHOUT MOST OF THE MAIN FLOOR. PARTIALLY FINISHED BASEMENT WITH FAMILY ROOM, FULL BATHROOM, UTILITY ROOM AND PLENTY OF STORAGE. SINGLE ATTACHED GARAGE WITH SOME STORAGE, PRIVATE REAR DECK OVERLOOKING THE BACKYARD. ROOF 2008, FURNACE/AC 2011. MAINTENANCE FEE $95 MONTHLY FOR LAWN CARE AND SNOW REMOVAL. WELL MAINTAINED HOME IN QUIET LOCATION CLOSE TO SHOPPING AND OTHER AMENITIES. (id:49187)
560 Chatham Street
Windsor, Ontario
Welcome to 560 Chatham Street East, an exceptional opportunity to own a versatile and high-exposure commercial property perfectly positioned in the heart of Windsor’s vibrant downtown business district, just steps from the beautiful Windsor waterfront. This detached two-storey building, zoned CD 1.3, offers remarkable flexibility for a wide range of professional and commercial uses, making it ideal for offices, studios, clinics, retail stores, or service-based businesses seeking a prestigious and visible location. Designed for both investors and owner-occupiers, the property features multiple self-contained units with private entrances, bright open layouts, kitchenettes, and modern finishes tailored for functionality and style. With ample rear parking, strong street presence, and easy accessibility for clients and staff, this property delivers both practicality and long-term value. Its prime location near the Windsor waterfront, riverfront parks, trails, and vibrant downtown core ensures steady foot traffic and exceptional exposure. The surrounding area is home to a thriving mix of restaurants, shops, entertainment venues, and public offices, making it an ideal hub for business and professional activity. Public transit is just steps away, offering seamless access across the city, while essential services including hospitals, police, and fire stations are within close proximity for added convenience and peace of mind. Don’t miss your chance to own a strategically located, income-producing commercial property near the Windsor waterfront — a turn-key investment offering prime visibility, strong income potential, and exceptional growth in one of the city’s most desirable and rapidly expanding business corridors. (id:49187)
4511 Ursula
Lakeshore, Ontario
Premium Serviced Building Lot in the thriving Comber Development, Serviced and Ready to Build immediately! Rare opportunity to own a massive, pie-shaped serviced lot in the highly sought-after development. This large, premium lot is fully serviced and permit-ready, offering the perfect foundation to build your dream home in a thriving, family-friendly neighborhood. Spacious pie-shaped lot with generous frontage and depth - Fully serviced and ready for immediate construction - Choose your own builder or ask about our trusted local builder options - Located in a desirable, growing area close to schools, parks, shopping, and waterfront - Ideal for families, custom home builders, or investors. Great location, 20 minutes to Windsor, Leamington and Belle River. Contact us today for more information or to walk the lot. (id:49187)
560 Chatham Street
Windsor, Ontario
Welcome to 560 Chatham Street East, an exceptional opportunity to own a versatile and high-exposure commercial property perfectly positioned in the heart of Windsor’s vibrant downtown business district, just steps from the beautiful Windsor waterfront. This detached two-storey building, zoned CD 1.3, offers remarkable flexibility for a wide range of professional and commercial uses, making it ideal for offices, studios, clinics, retail stores, or service-based businesses seeking a prestigious and visible location. Designed for both investors and owner-occupiers, the property features multiple self-contained units with private entrances, bright open layouts, kitchenettes, and modern finishes tailored for functionality and style. With ample rear parking, strong street presence, and easy accessibility for clients and staff, this property delivers both practicality and long-term value. Its prime location near the Windsor waterfront, riverfront parks, trails, and vibrant downtown core ensures steady foot traffic and exceptional exposure. The surrounding area is home to a thriving mix of restaurants, shops, entertainment venues, and public offices, making it an ideal hub for business and professional activity. Public transit is just steps away, offering seamless access across the city, while essential services including hospitals, police, and fire stations are within close proximity for added convenience and peace of mind. Don’t miss your chance to own a strategically located, income-producing commercial property near the Windsor waterfront — a turn-key investment offering prime visibility, strong income potential, and exceptional growth in one of the city’s most desirable and rapidly expanding business corridors. (id:49187)
1230 Moy
Windsor, Ontario
Affordable Walkerville home great location close to all amenities, shopping, medical, schools, parks, public transportation. Home features 2 + 1 bedrooms laminate and ceramic flooring, mostly newer windows (2024), forced air gas furnace (2024), central air (2024), full basement, enclosed rear porch with patio doors to sundeck, rear drive. Great value for this home in a convenient well established neighbourhood and offers immediate possession. (id:49187)

