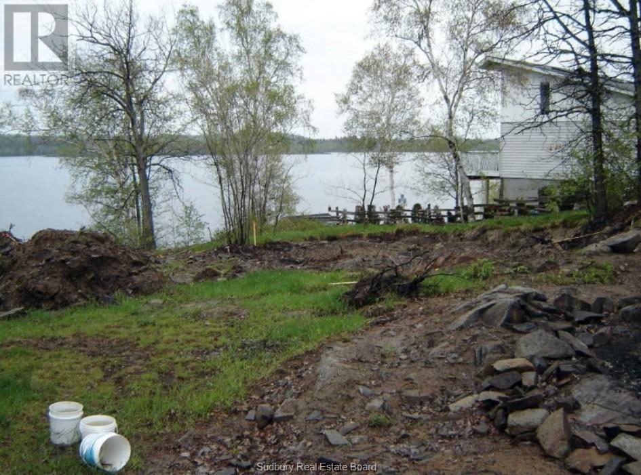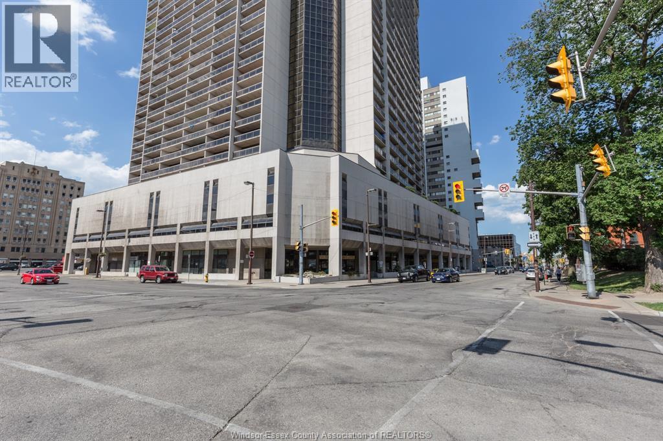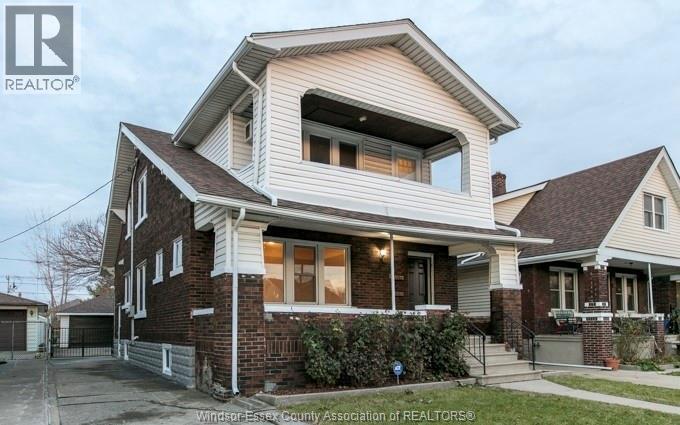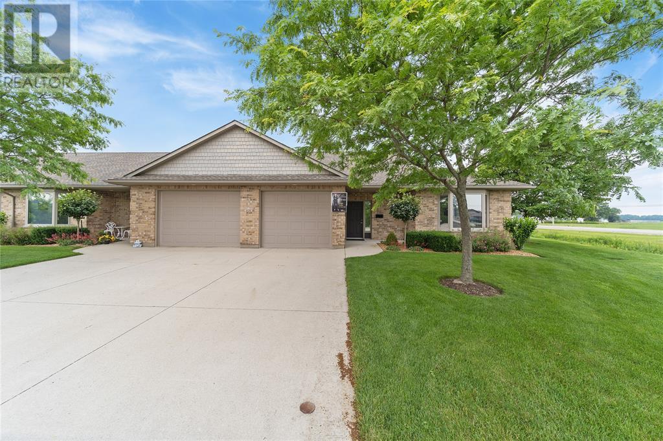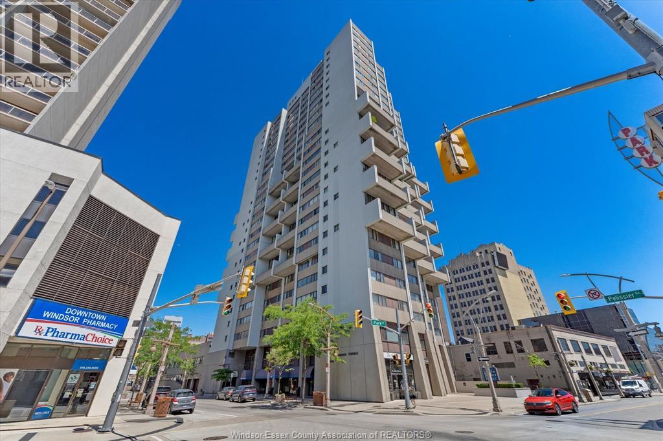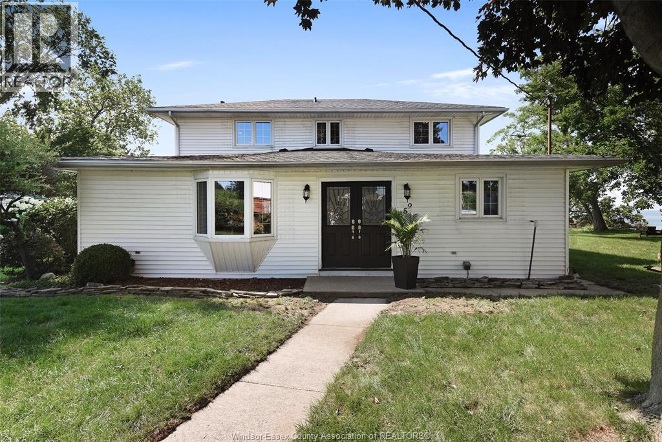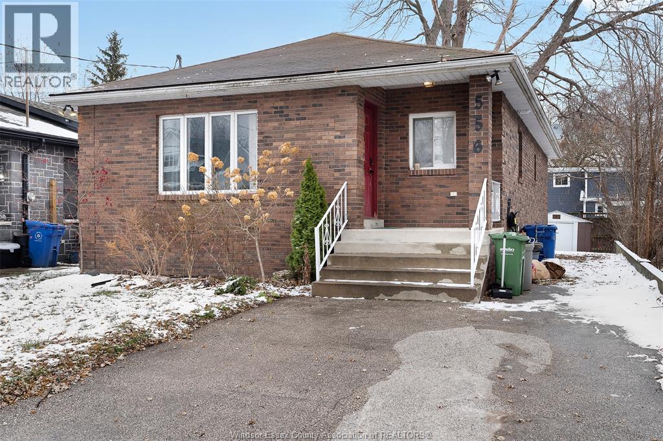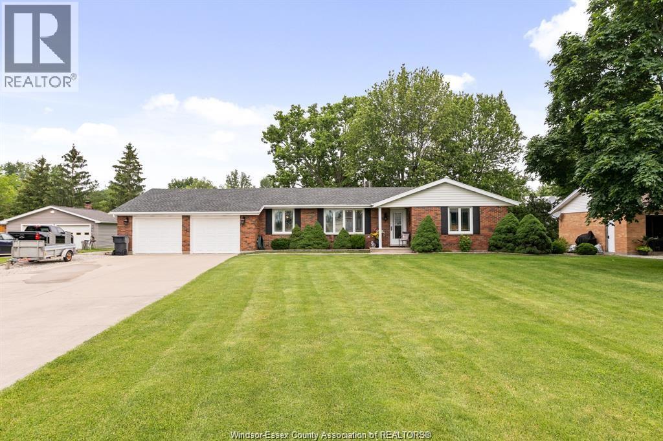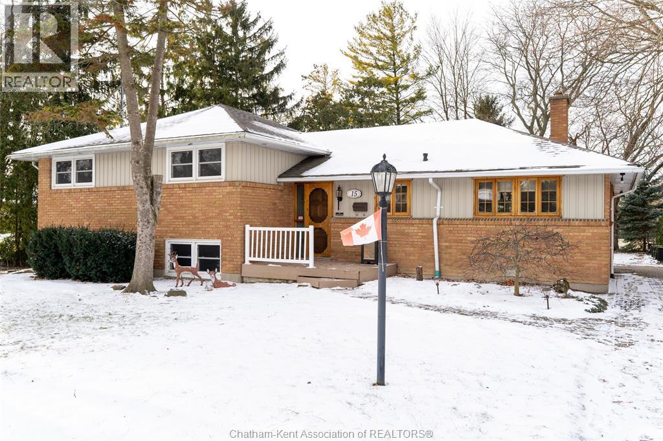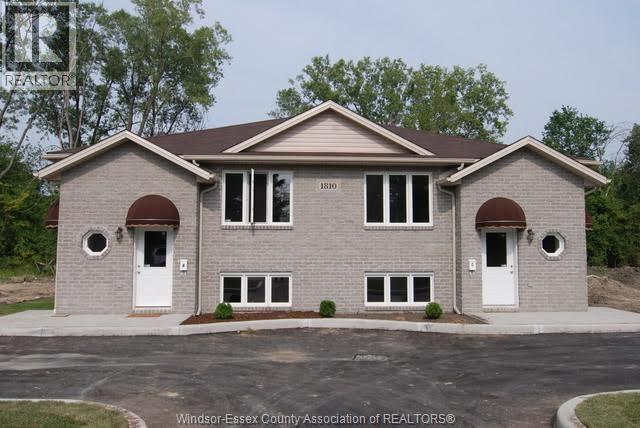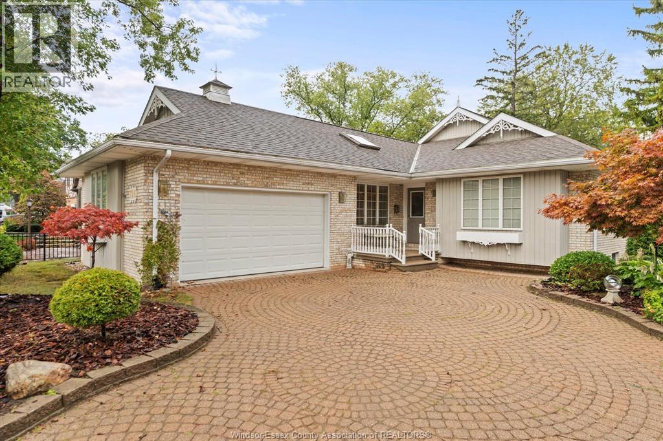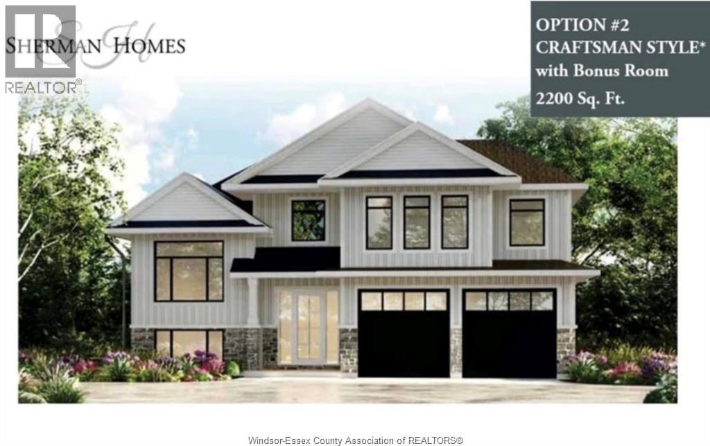0 Del Street
Chelmsford, Ontario
Discover the perfect canvas for your dream home on this stunning waterfront lot on Whitewater Lake. This cleared lot offers breathtaking views and direct access to the lake, making it an ideal location for those who love nature, relaxation, and waterfront living. With services available at the road, you're one step closer to building the home you've always envisioned. Enjoy the beautiful beach area, perfect for swimming, kayaking, or simply soaking in the sunshine. Don't miss this rare opportunity to own a piece of paradise. Contact me today for more details! (id:49187)
150 Park Unit# 613
Windsor, Ontario
This 2 bedroom 2 balcony condo in a beautiful clean building right downtown Windsor is close to the River for great walks and all the amenities anyone could ask for!! Great place for singles, investors or couples. Updated laminate flooring, in suite storage room and a lovely west view of the City. You will be so impressed with the 24 hour building security, the pool, the gym, the patio terrace, the sauna and your own secure indoor parking spot. Every area is spotless. For U.S. travellers you're close to the Ambassador Bridge and Detroit/Windsor tunnel. Lots of trails and parks nearby. (id:49187)
1536 Parent Avenue Unit# Main
Windsor, Ontario
Nice affordable rental in a good Central Windsor Location. This Main floor of a duplex offers 2 bedrooms and 1 Bathroom with good updates and close to all amenities. Rent is plus all utilities. Appliances are included not shown in photos. Shared Laundry in Basement. Street Parking only. (id:49187)
5969 Townsend Line Unit# 1
Lambton Shores, Ontario
Welcome to Townsend Meadows, a vibrant 'Life Lease' community designed for those aged 55 and over, where modern living meets effortless maintenance. Nestled on the edge of town, this stunning 1,295 sq ft Thedford model boasts an open-concept kitchen, dining room and living area. This beautiful home features 2 bedrooms and 2 bathrooms, and year-round comfort with in-floor hydronic heat and air conditioning. Step outside to your private patio, ideal for enjoying morning coffee or unwinding in fresh air. In this thriving community, you'll find a welcoming environment filled with opportunities for engagement and an active lifestyle. The monthly fees cover all exterior maintenance, snow removal, and grass cutting, so you can enjoy a lifestyle of convenience and leisure. This is the perfect haven for your next chapter. Embrace the carefree lifestyle at Townsend Meadows – your perfect sanctuary awaits, complete with access to a fantastic clubhouse * LIFE LEASE (id:49187)
380 Pelissier Unit# 1701
Windsor, Ontario
Now Leasing this Stunning 3-bedroom 2 bath corner unit on the 17th floor In sought after building! This completely renovated all of one floor condo is sure to impress. Large windows all around with custom shutter blinds offers the best water views and tons of natural light. Beautiful open concept design offers the most comfortable living, large balcony off the living room Is perfect for enjoying those summer days with family & friends. Close to all conveniences and stunning riverfront parks just blocks away. ON YOUR OWN FLOOR YOU HAVE LAUNDRY, LARGE STORAGE LOCKER. THEN EXPLORE THE BUILDING, POOL, HOT TUB, SAUNA, FULL GYM, BILLIARDS ROOM, LIBRARY, SQUASH & RAQUETBALL COURTS, PARTY ROOM WITH FULL KITCHEN, BBQ & TERRACE AREA PLUS ROOF TOP PATIO. CONCIERGE AND SECURED UNDERGROUND PARKING. NO NEED TO EVER LEAVE HOME! CONTACT LISTING AGENT FOR MORE INFO! (id:49187)
659 Mccracken
Kingsville, Ontario
Prime waterfront property boasting an expansive 4 bedroom, 4 bath design. Featuring elegant laminate flooring throughout, upgraded quartz vanities in every bathroom and a modern kitchen adorned with pot lights and a sleek quartz countertop. A rare opportunity at this price point - sophisticated living by the water awaits. A must-see! All information is deemed reliable but not guaranteed. Buyer to verify all details, measurements, and specifications independently. (id:49187)
556 Clover
Windsor, Ontario
Welcome to this delightful full-brick ranch featuring 3 bedrooms and 1 bathroom, perfectly situated in a quiet sought-after east riverside neighbourhood that has a feeling of a permanent vacation. Just moments from beautiful Sandpoint Beach, Ice Cream, The Marina, Parks and the picturesque Ganatchio Trail, this home provides easy access to both peaceful waterfront living and endless outdoor activities. This home was recently waterproofed and the lower level is now ready for your own special touch. Surrounded by mature trees, this property offers a serene, park-like setting that invites relaxation. Whether you love morning walks by the water, cycling along the trail, or simply unwinding in a quiet natural space, this home delivers the perfect combination of comfort, nature, and lifestyle. (id:49187)
1955 Wilson Sideroad
Maidstone, Ontario
This Beautiful Brick to roof Lakeshore Ranch on mins from Highways 3 for Us and city Commuters, all on a huge 100 x 193 ft Country setting lot has 3 bedrooms and 2.1 baths, Master bedroom has ensuite bath with stand up shower, main bath has a jacuzzi tub and powder room off back mudroom by pool and patio, freshly painted thru out, kitchen with granite counters, breakfast bar overlooking sitting area with gas fireplace, overlooking beautiful covered patio area and large 20 x 40 heated inground pool with sand filter (2023) (New AI pool pump 2025) Energy efficient heater(2023) and updated liner with transferable warranty, with two pool house cabanas and surrounded by white aluminum fencing; full basement inspected and updated by advance basements, septic tank was emptied in May 2025; Furnace C/A (2017) 2.5 car garage with epoxy floor. Security cameras and all equipment included and back covered professionally installed awning, fenced in dog run at North side of home. (id:49187)
15 Detroit Drive
Chatham, Ontario
Nestled on a quiet street and surrounded by mature trees, this well-maintained home offers a serene setting backing onto greenspace with an impressive 75’ x 180’ yard—a rare find. The inviting main level features a spacious living room with a cozy fireplace and bay window overlooking the peaceful backyard, a large eat-in kitchen ideal for family gatherings, and a functional mudroom entrance. Upstairs, you’ll find three generously sized bedrooms, a four-piece bathroom, and the convenience of upper-level laundry. The lower level adds valuable living space with a comfortable rec room featuring a gas fireplace, a two-piece bath, and ample storage. The true highlight is the attached heated three-car garage, perfect for hobbyists, woodworkers, or classic car enthusiasts. Additional features include an interlock driveway, a utility shed, and a charming gazebo—the perfect place to relax and enjoy the natural surroundings year-round. A unique opportunity to own a property that combines space, privacy, and functionality in a tranquil setting. (id:49187)
1810 Northway Unit# C - Upper
Windsor, Ontario
IMMEDIATE POSSESSION FOR THIS LOVELY 2 BEDROOM 1 BATH UPPER UNIT OF THIS MODERN 4 UNIT BUILDING (BUILT IN 2008) GREAT SOUTH WINDSOR LOCATION WITH CLOSE PROXIMITY TO HURON CHURCH AMENITIES, UNIVERSITY AND U.S BORDER. THIS SPACIOUS UNIT OFFERS AN OPEN CONCEPT DESIGN WITH LARGE LIVING/DINING ROOM AND PRETTY OAK KITCHEN, 2 GOOD-SIZED BEDROOMS, A FULL 4 PC BATH AND LAUNDRY ROOM. FRIDGE, STOVE, WASHER & DRYER INCLUDED. TENANT WILL BE RESPONSIBLE FOR HYDRO, WATER AND GAS. FIRST AND LAST, PROOF OF INCOME, 2 MOST RECENT PAY STUBS & FULL EQUIFAX CREDIT REPORT REQU'D. (id:49187)
726 Roseland Drive South
Windsor, Ontario
Proudly offered for the first time by the original owners, this lovingly maintained custom-built brick ranch sits on a beautifully landscaped lot with direct views of the 14th green at Roseland Golf Course. Professionally painted last week, this home is move-in ready and filled with charm. The spacious main level features a sun-filled formal dining room, huge picture windows showcasing sweeping golf course views, and a bonus loft space ideal for a home office or reading nook. The primary BR includes a private en-suite bath w/ huge closet, while main-floor laundry, ample storage, and an attached 2-car garage add everyday convenience. The fully finished basement offers additional living and entertaining space, perfect for family gatherings. Located in a premium South Windsor neighbourhood, this home is within a top-rated school district and just minutes to shopping, dining, and all amenities. Don’t miss this rare opportunity to own in the sought-after Roseland community. Call today for your private showing! (id:49187)
1958 Shawnee Road
Tecumseh, Ontario
PRIME BUILDING LOT IN PRIME RESIDENTIAL NEIGHBOURHOOD. BUILT TO SUIT IS ALSO AVAILABLE. HST IS IN ADDITION TO. OVER 200 FEET DEEP (id:49187)

