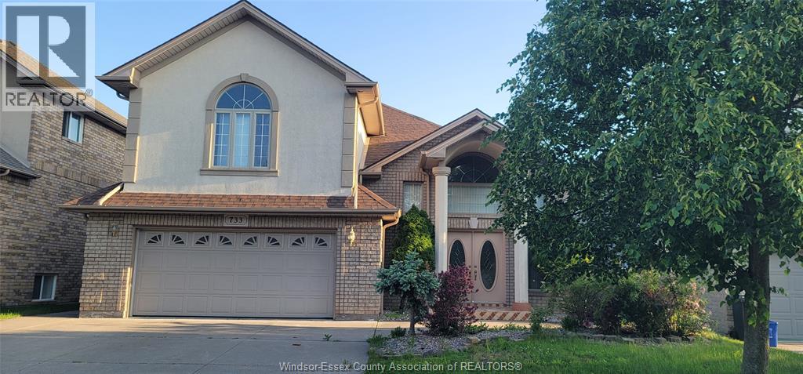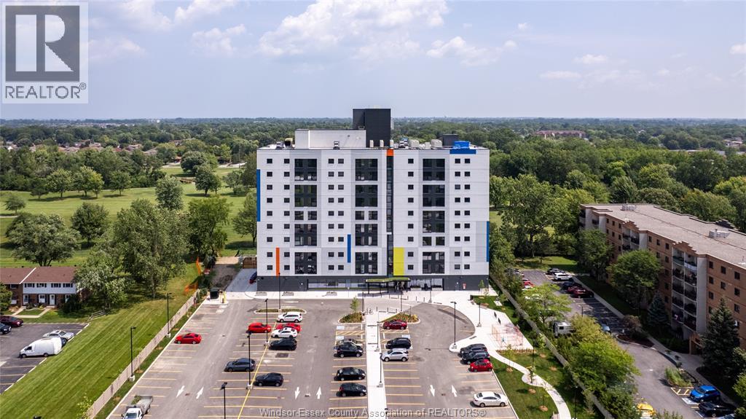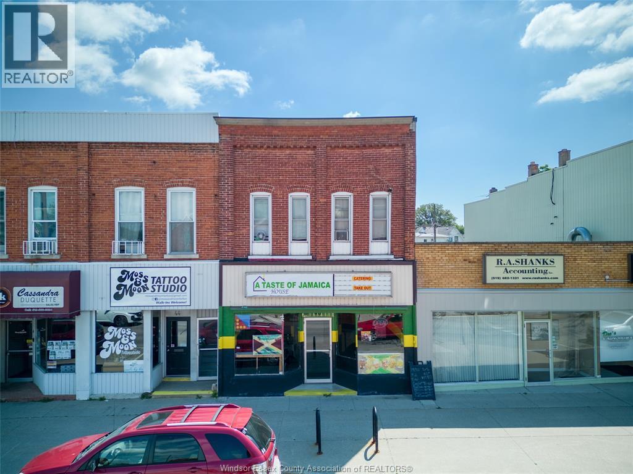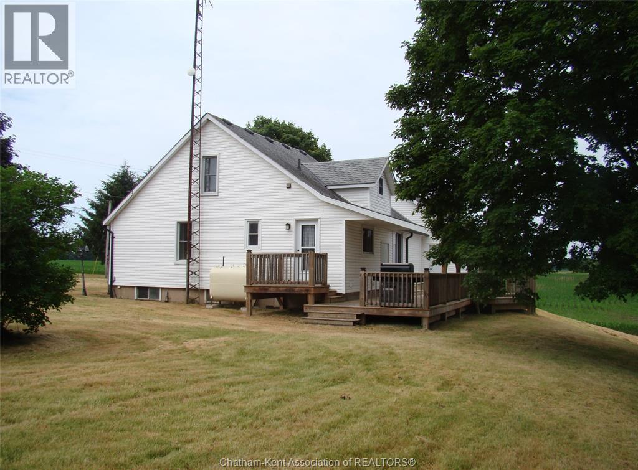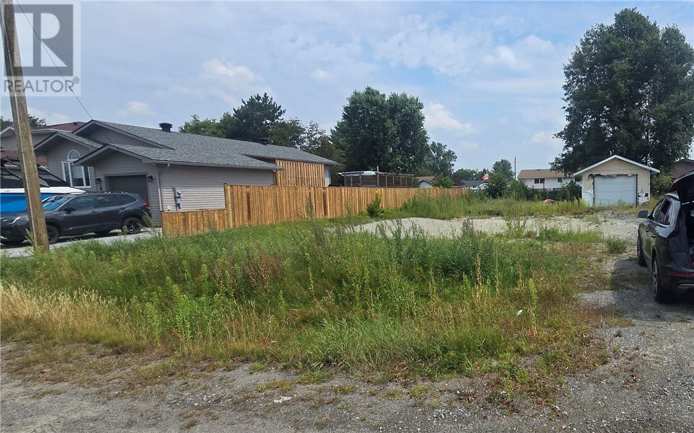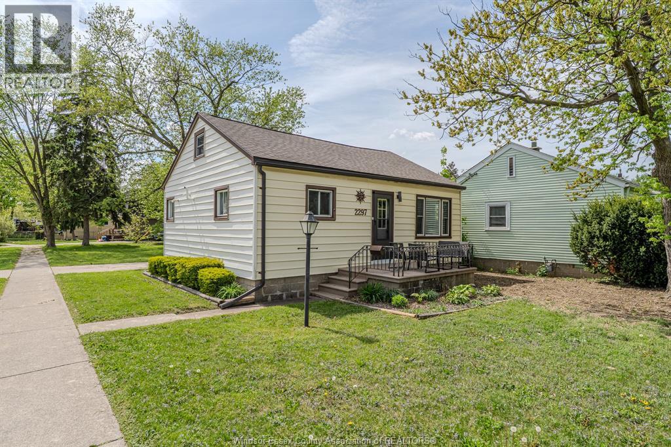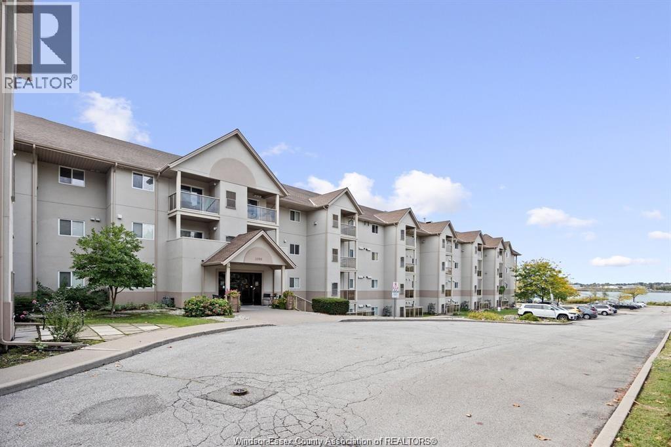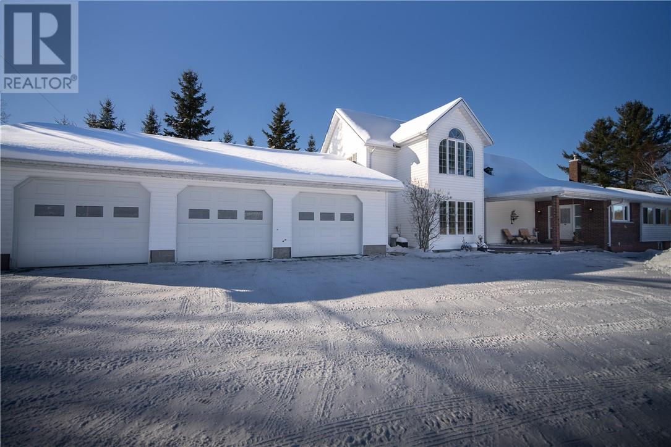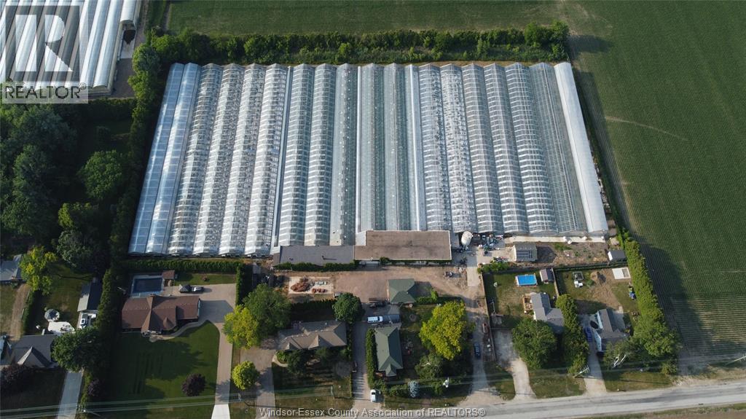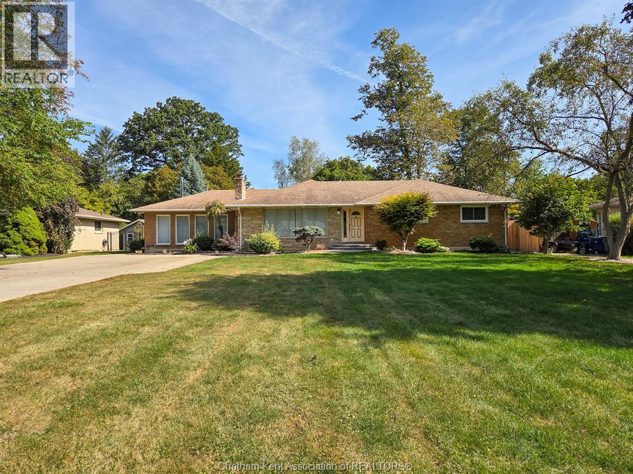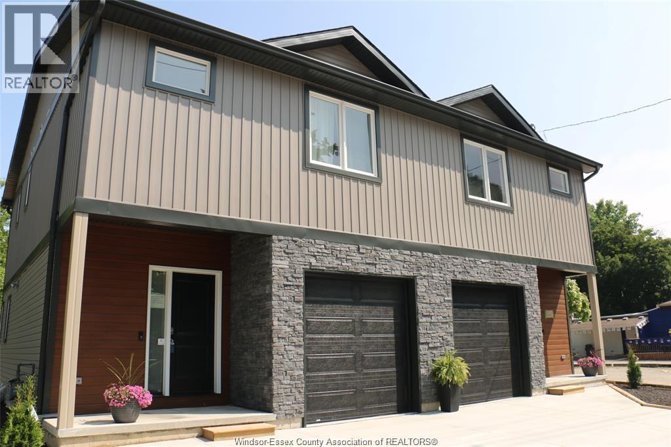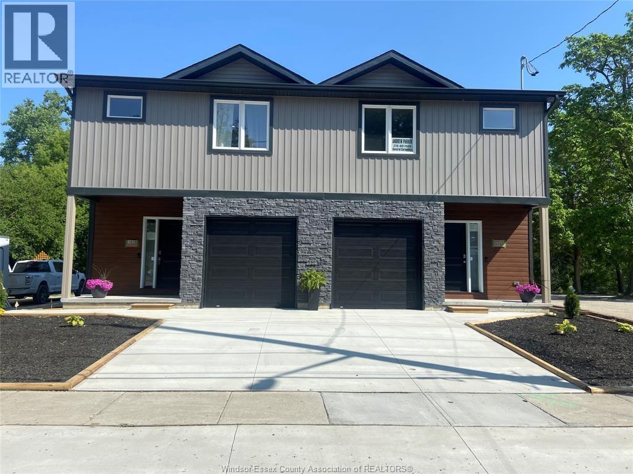733 Massimo Crescent Unit# Main
Windsor, Ontario
ATTENTION: Highly sought-after and peaceful Southwood Lakes area—perfect for living and schooling! Main floor features a beautiful primary bedroom with a 5-piece ensuite, plus a spacious kitchen, living room, and three additional bedrooms. Available for lease immediately. Located just 5 minutes from St. Clair College and 10 minutes from the University of Windsor, the bridge/tunnel to the USA, downtown, and the riverfront. This apartment includes a separate entrance, private laundry, and access to a large backyard. Landlord requires a one-year lease, credit check, job verification, and other standard application requirements. (id:49187)
3100 Meadowbrook Unit# 803
Windsor, Ontario
Discover the Cottonwood layout at Meadowbrook Place, a one-bedroom, one-bath apartment with view of Little River Golf Course offering modern comfort and convenience. Enjoy stylish quartz countertops and access to on-site laundry facilities. Stay active with the available fitness room ($10/month), and take advantage of optional parking for $50 per month. Located next to Little River Golf Club, this residence provides a serene setting with easy access to local amenities. Utilities are additional. Contact the listing agent today to schedule a showing or to request an application. (id:49187)
40 Queen North
Tilbury, Ontario
Welcome to 40 Queen N in tilbury. Prime Mixed-Use Property in the Heart of Downtown priced to sell. Seize the opportunity to own a versatile 2,200 sq. ft. mixeduse (Comm/Res) building in the heart of Tilbury's downtown core. This rapidly growing town is just a 15-minute drive from Windsor, Ontario, making it a highly desirable location for both commercial and residential purposes. Main Level: Currently operating as a successful restaurant. All restaurant fixtures and chattels are included in the sale, offering a turnkey opportunity for entrepreneurs looking to continue or transform the business. Upper Level: A spacious three-bedroom apartment with tremendous potential for personal use, rental income, or shortterm accommodations. Prime downtown location with excellent foot traffic and visibility. Vacant possession, allowing immediate use of both the commercial and residential units. (id:49187)
7914 Haggerty Road
Dawn-Euphemia, Ontario
OFFERING A PERFECT BLEND OF COUNTRY LIVING AND MODERN CONVENIENCE, THIS 19 ACRE HOBBY FARM HAS THE VERSATILITY TO MEET MANY BUYERS NEEDS. UNIQUELY ZONED A1(9), THIS PROPERTY ALLOWS FOR THE OPERATION OF A MOTOR VEHICLE REPAIR/INSPECTION ESTABLISHMENT, BUT CAN ALSO PROVIDE A LIFESTYLE OF QUIET HOMESTEADING ON A PARK-LIKE SETTING, A GARDENING PARADISE OR POTENTIAL FOR A SMALL FARMING OPERATION. THE MODERNIZED 1.5 STOREY HOME SITUATED ON THE PROPERTY FEATURES MANY UPDATES, NOTABLY A BRIGHT AND AIRY KITCHEN/DINING ROOM, SPACIOUS LIVINGROOM, 3 BEDROOMS, 4PC BATH, MAIN FLOOR LAUNDRY PLUS AN ATTACHED 22' X 24' HEATED GARAGE. A LARGE SUNDECK AT THE REAR OF THE HOME OVERLOOKS THE MATURE TREED LOT AND APPROX 18 ACRES OF WORKABLE FARMLAND. THE HOME'S BASEMENT CAN PROVIDE FOR LOTS OF GREAT STORAGE AND EXTRA LIVING SPACE. DON'T PASS UP YOUR CHANCE TO ""HAVE IT ALL"". (id:49187)
4432 Park
Sudbury, Ontario
EXCELLENT BUILDING LOT READY TO GO, ,,PREVIOUS HOUSE IS NO LONGER THERE,,BUILD YOUR OWN DREAM HOMEON THIS WIDE LOT IN AN EXCELLENT NEIGHBOURHOOD WITH A PARK AND PLAYGROUND AROUND CORNER SHOPPING AND SCHOOLS MINUTES AWAY ALL SERVICES ON SITE SIGN IS UP AT SITE (id:49187)
2297 Parent
Windsor, Ontario
Amazing open-concept living - you won’t want to miss 2297 Parent Avenue in sought-after South Walkerville. This unique home features a striking open staircase that leads to a loft-style primary bedroom — a modern, airy space perfect for relaxing. The main floor offers a bright and comfortable living area with space for dining, plus an updated kitchen that’s ready for anything from everyday meals to weekend entertaining. You'll also find a versatile room ideal as a second bedroom or home office, along with a finished laundry room for added convenience. All this nestled on a generous corner lot, this home blends style, space, and location — ideal whether you're hosting friends or enjoying a quiet night in. (id:49187)
3000 Sandwich Street Unit# 218
Windsor, Ontario
2 BED 2 BATH MAIN LEVEL CONDO FOR SALE IN HISTORIC, REVITALIZED OLD SANDWICH TOWN. THIS CONDO IS LOCATED NEXT DOOR TO MCKEE PARK & A SANDY BEACH ON WINDSOR'S WATERFRONT, IS WALKING DISTANCE TO UNIVERSITY OF WINDSOR, SHOPPING, RESTAURANTS AND ASSUMPTION CHURCH. THE PRIMARY BEDROOM FEATURES A WALK-THRU CLOSET AND 4 PIECE ENSUITE BATH. THE LIVING ROOM SEPARATES THE SECOND BEDROOM & 4 PIECE BATH FROM THE PRIMARY BEDROOM FOR A SPLIT BEDROOM PLAN. CENTRAL AIR AND INSUITE LAUNDRY ARE HERE. WALK RIGHT OUTSIDE FROM THE SLIDING DOOR. INDIVIDUALLY METERED HEAT & HYDRO. WATER IS INCLUDED IN COMMON FEES WHICH ARE $529.03 MONTHLY. FRIDGE, STOVE, DISHWASHER, WASHER & DRYER ARE INCLUDED. Great opportunity for first time home buyers, students, retirees, investors and U.S. commuters. TAKING OFFERS AS THEY COME. (id:49187)
54 Jean Street
Alban, Ontario
A rare opportunity to own a large luxurious waterfront home that combines privacy, flexibility, and high-end living on the French River. Entering the private driveway, you are met with a three-car, finished, garage and a welcoming entrance to your home with waterfront views. This home offers ample space including 5bedrooms & 4.5-baths. Perfectly on the water and close to amenities, this property delivers the ultimate blend of high-end living and serene escape, ideal for families or anyone seeking a premium retreat. Enter to an impressive large open-concept living space where expansive windows frame water views and fill the home with natural light. The custom kitchen features high-quality finishes, ample storage, and a spacious island designed for both entertaining and everyday comfort. The living area flows seamlessly to outdoor spaces, creating the perfect setting for hosting gatherings, enjoying morning coffee by the water, or watching unforgettable sunsets. This home is uniquely designed with main floor primary suite, offering its own ensuite bathroom, large cedar lined walk-in closet and space for seating, an office or more. Large upper bedrooms have access to multiple bath. The lower level is accessible from inside the home but, also has a separate entrance, providing potential for a rental unit, in-law suite, etc giving you both flexibility and income opportunities. Outside, the property continues to shine. Mature trees, natural landscaping, and generous water frontage create a sense of complete privacy while keeping the river just steps away. Whether you’re boating for a quick ride or traveling the endless waterways, fishing, relaxing on the deck or in the hot-tub, or hosting friends, this home delivers an exceptional waterfront lifestyle that is increasingly hard to find. High-end, spacious, and designed to meet a variety of needs, this French River home is the perfect choice for buyers seeking a luxury waterfront sanctuary, in a world class location (id:49187)
725 Mersea Rd 6 East
Leamington, Ontario
4.5 acres of greenhouses, 2 Cleaverbrooks boilers 350hp and 300hp. Boiler fuel - gas, bunker oil and diesel. 1/2 acre propagation area with HPS lights and shade/blackout/energy curtains. Additional 1 acre of HPS lighting with shade/blackout/energy curtains. Additional 2 acres of shade/blackout/energy curtains. Total area is heated by steam pipe heating. The total area has drip irrigation installed together with an Anderson 4 head injector. Total area has H.A.F. fans installed. Sandy loam soil so planting in the ground is possible. Along with the boiler room (newly sealed roof) there is a warehouse of approx 10,000 sq feet. Property is serviced with a 2 inch municipal water line and a natural gas line to service up to a 1000hp boiler capacity. Property includes a 3 bedroom home, a 2 unit bunkhouse and garage. (id:49187)
79 Lynnwood Avenue
Chatham, Ontario
Welcome to your private family retreat, perfectly designed for pool-side living and effortless entertaining. This spacious executive ranch offers a warm, inviting layout ideal for both everyday comfort and memorable gatherings. The main floor features a bright, open living room, an oversized family room perfect for relaxing or hosting, and a charming year-round sunroom—an ideal spot for morning coffee or unwinding at the end of the day. Three comfortable bedrooms are accompanied by a full 4-piece bath and a convenient 2-piece bath, providing ample space for family and guests. The partially finished lower level expands your living space with a generous recreation room for games or movie nights, two versatile rooms suited for hobbies, guests, or a home office, plus a large laundry/storage room and a utility room.Step outside to your backyard oasis. The sparkling inground pool is the star of this .48-acre lot, surrounded by plenty of space for lounging, BBQs, and summer celebrations.More than a home, this property offers a lifestyle—comfortable, inviting, and full of opportunity to make lasting family memories. Quick possession is available. (id:49187)
105 King Street East
Chatham, Ontario
ABSOLUTELY STUNNING NEWER 2-STOREY SEMI DETACH HOUSE FOR SALE, 3 BEDROOM, 3 BATHS, OPEN CONCEPT MAIN FLOOR OFFERS LIVING RM W/FIRPLACE, FAMILY RM AND DINING RM, KITCHEN W/STAINLESS STEEL APPLIANCES, PATIO DOOR TO DECK AND BACK YARD. SECOND FLOOR OFFERS MASTER BR W/ ENSUITE BATH, 2 MORE BR AND ANOTHER FULL BATH ,LAUNDRY ROOM, ALL LAMINATE/PROCELAIN FLOORING. 1 CAR GARAGE, FINISHED BASEMENT W/RECREATION RM AND FULL BATH. CLOSE TO SCHOOLS, PARKS, HIGHWAY, MANY AMENTIES (id:49187)
109 King Street East
Chatham, Ontario
ABSOLUTELY STUNNING NEWER 2-STOREY SEMI DETACH HOUSE FOR SALE, 3 BEDROOM, 3 BATHS, OPEN CONCEPT MAIN FLOOR OFFERS LIVING RM W/FIREPLACE, FAMILY RM AND DINING RM , KITCHEN W/STAINLESS STEEL APPLIANCES, PATIO DOOR TO DECK AND BACK YARD. SECOND FLOOR OFFERS MASTER BR W/ ENSUITE BATH, 2 MORE BR AND ANOTHER FULL BATH ,LAUNDRY ROOM,ALL LAMINATE/PROCELAIN FLOORING . 1 CAR GARAGE, FINISHED BASEMENT W/RECREATION RM AND FULL BATH. CLOSE TO SCHOOLS, PARKS, HIGHWAY, MANY AMENTIES, CALL L/S AGENT FOR MORE DETAILS (id:49187)

