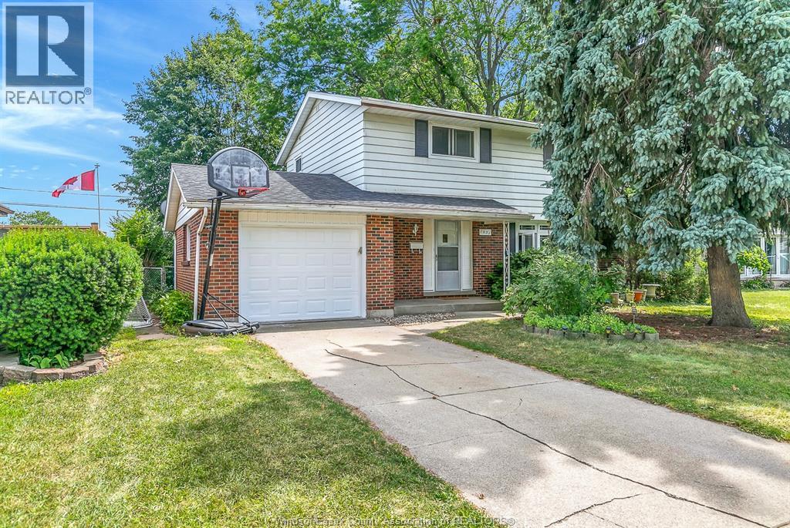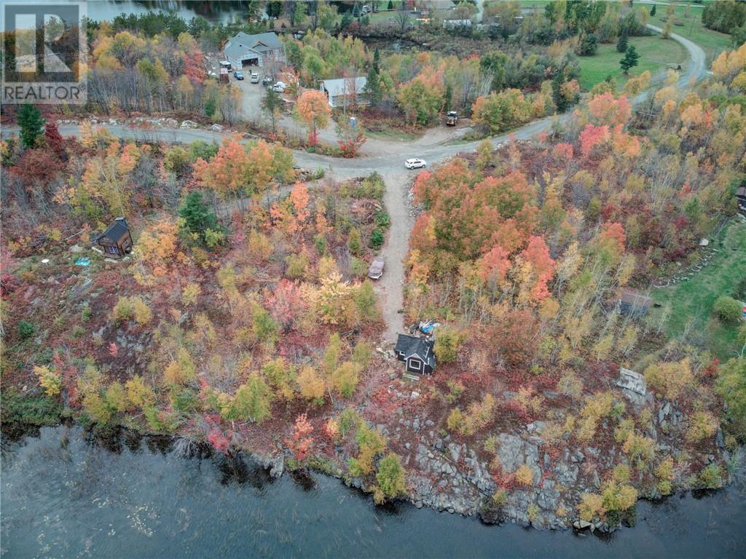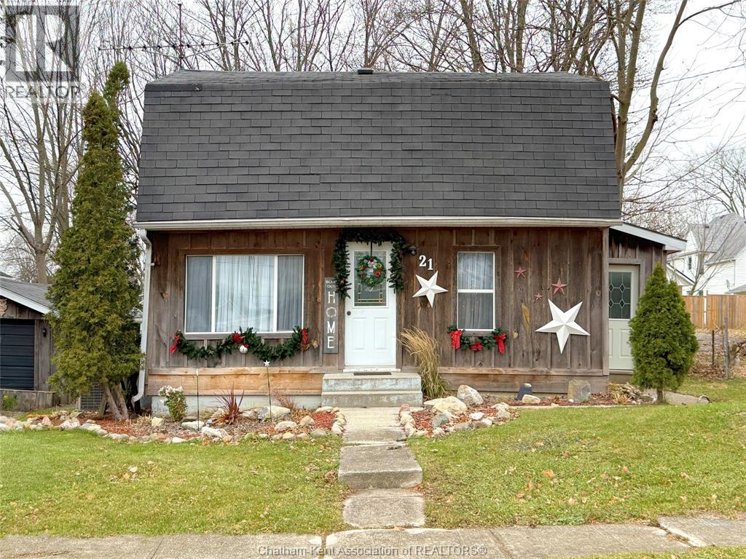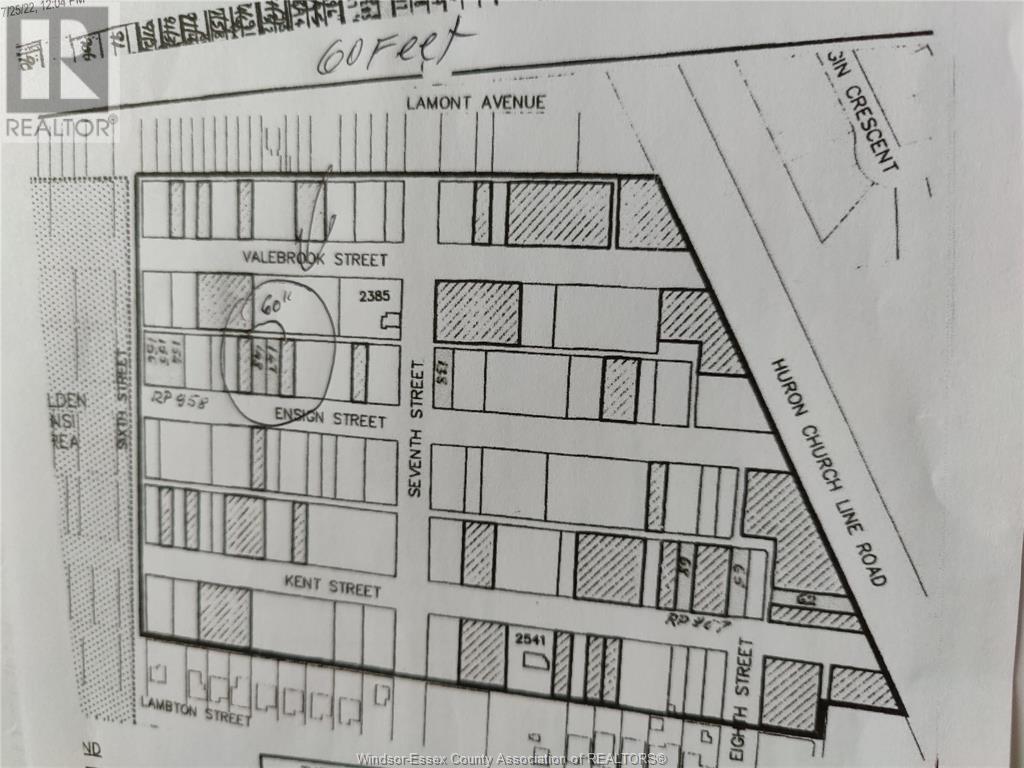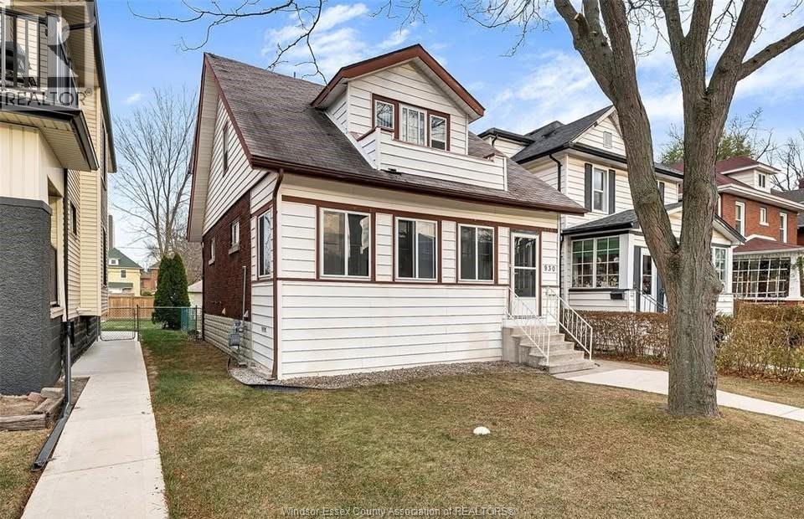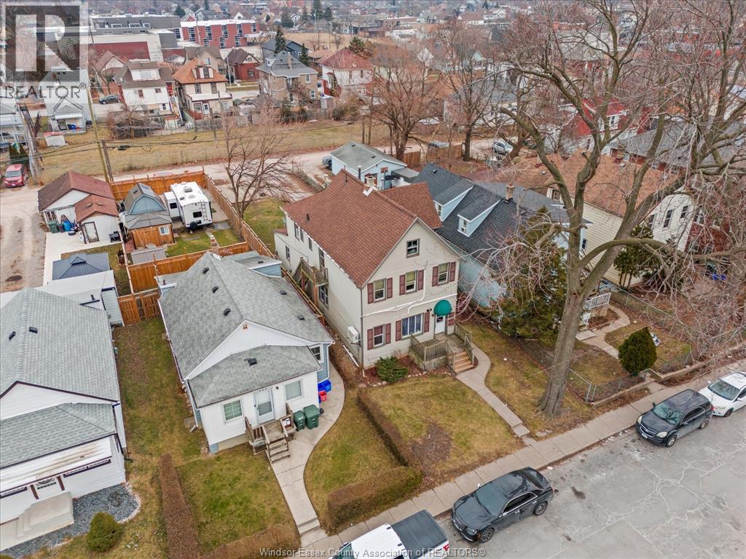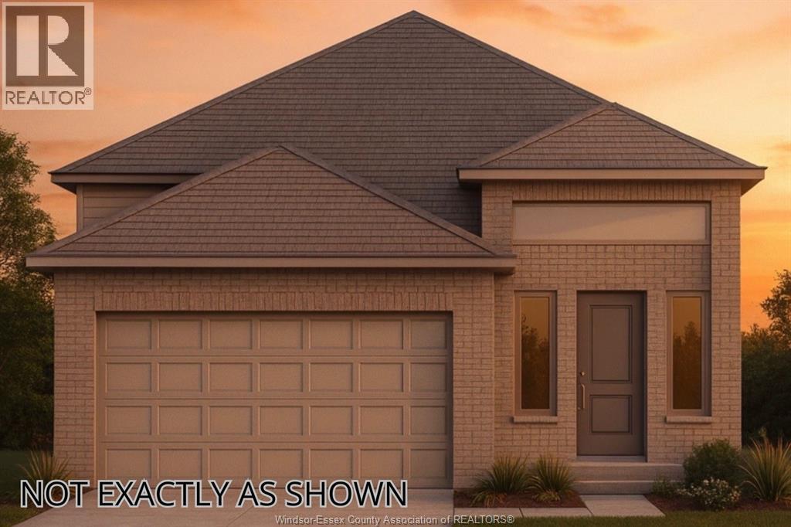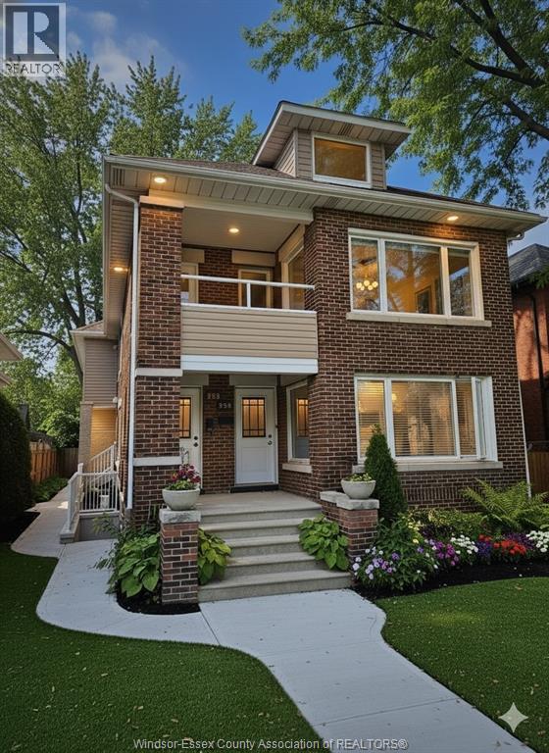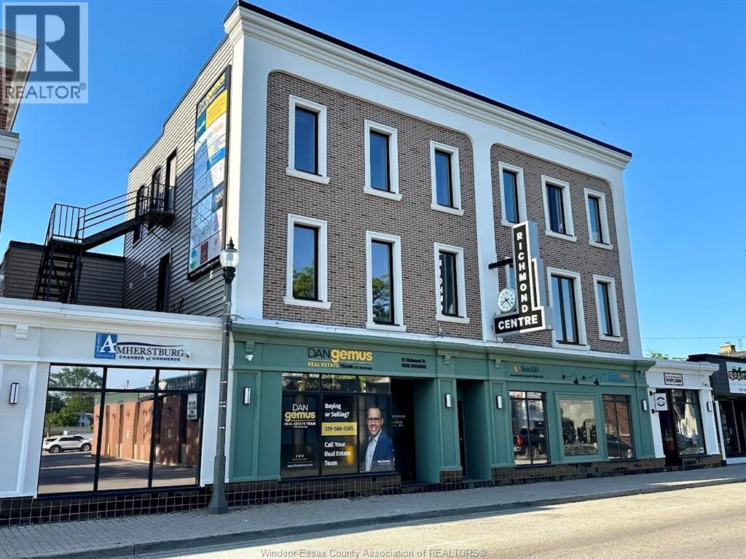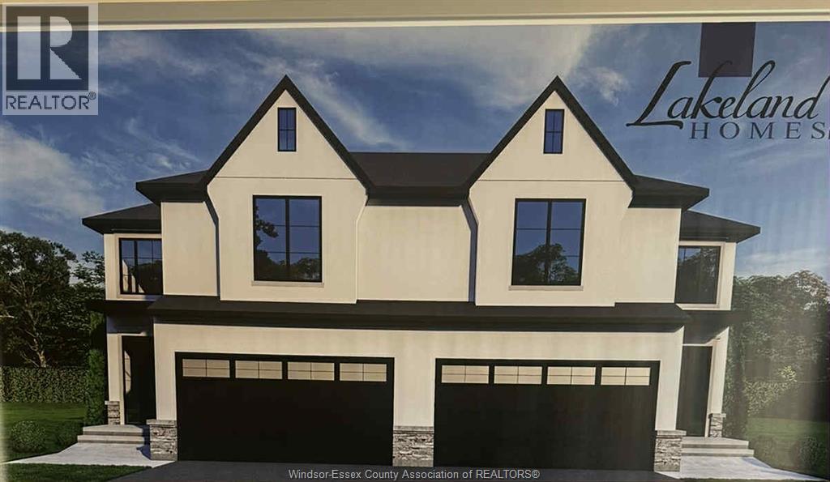2631 Columbia Court
Windsor, Ontario
Location! Location! Location! This beautiful newly renovated two-storey family home is situated in prestigious South Windsor with an unbeatable school district. It's just STEPS to Notre Dame and Bellewood Public School, and close to highly-rated Glenwood and Massey Secondary. Enjoy a comfortable climate year-round with new A/C. The large living room includes a fireplace and bay window. Elegant hardwood flooring leads to the second floor with four generous bedrooms. The basement is fully finished, offering a large open area and an office. Set on a mature, private lot with a fenced yard, it backs onto Partington Park (no rear neighbours!). Quick access to EC Row, the 401, and the Ambassador Bridge. *Open House: 1-3pm on Nov 30 & Dec 6, 2025. (id:49187)
2231 Whispering Willows Road E
Azilda, Ontario
Discover your dream oasis on this expansive 2+ acre vacant building lot, nestled along the picturesque shores of Whitewater Lake. This rare gem of a property offers a serene escape with unbeatable views, all within a convenient 20-minute drive to Sudbury. A cozy bunkie is ready for you, perfect for weekend ice fishing getaways or a peaceful retreat. This charming structure is a great addition to the lot and offers additional options for your lakefront experience. Don't miss your chance to own a slice of paradise on Whitewater Lake. Book your private showing today! (id:49187)
21 Albert Avenue
Ridgetown, Ontario
This two story home is the definition of cozy and comfortable. Located in scenic Ridgetown, The Friendliest Town in Ontario’, 20 minutes from Chatham, 10 minutes from Blenheim and a stone’s throw from Rondeau Park. The main floor features a quaint kitchen, a large 4pc bathroom with a jacuzzi and standup shower. From the kitchen step out onto the wood deck looking out over a large backyard, or head over to the living room with its two large windows looking out to a neighbourhood that is peaceful and quiet. A lovely wooden staircase leads upstairs to a large primary bedroom and two smaller bedrooms. This property presents a wonderful opportunity for those who are looking to downsize. That said, the large yard presents possibilities for an addition or an ADU. (id:49187)
V/l Ensign
Windsor, Ontario
PRIME SOUTH WINDSOR FUTURE RESIDENTIAL BUILDING LOTS,2 LOTS OF 30 FEETS FRONTAGE, CLOSE TO BRIDGE, SHOPPING, SCHOOLS, AND MOSQUE. PROPERTY TO BE VERIFED BY BUYER FOR ALL SERVICES AND ANY OFFER RESTRICTIONS FOR DEVELOPMENT FROM THE CITY OF WINDSOR. (id:49187)
930 Church Street Unit# Upper
Windsor, Ontario
Welcome to this spacious 5-bedroom, 2-bathroom upper unit available for lease at $2,400/month plus utilities. Perfect for a large family or a group of students, this bright and updated home offers a functional layout, modern finishes, and generous living space filled with natural light. Located in a quiet, family-friendly neighbourhood, this property is just minutes from the University of Windsor and offers easy access to public transportation, making commuting simple and convenient. Enjoy the added benefit of a private entrance, in-suite laundry, and one dedicated parking spot. Available for immediate possession—don’t miss this fantastic opportunity! (id:49187)
440 Parent Avenue
Windsor, Ontario
Attention Investors! Legal 2-storey Fourplex w/ 4 Hydro meters steps from Riverside Drive. This fourplex features 3 1 bd units, and 1 large 3 bd unit. 3/4 units are completely renovated with new LVP flooring, kitchen cabinets, sinks, countertops, light fixtures, trim, appliances & fresh paint throughout. 1 Unit currently vacant, making the perfect turn-key investment property or mortgage helper while still having value add potential. Brand new energy-efficient mini split systems for each unit. Located steps from Riverside Drive, Detroit-Windsor tunnel, shopping and restaurants along Wyandotte. All appliances included. Tons of parking off the alley. Contact Listing Agent for full property brochure. (id:49187)
3817 Howard Avenue Unit# 406
Windsor, Ontario
For Lease! Welcome to the sought after SoHo South Windsor. Newly constructed and never occupied, this Empire suite measures 1,388 SF and includes 2 bedrooms, 2 bathrooms, a garage and storage unit. This beautifully appointed unit boasts an open and spacious main living and dining area, modern Kitchen with quartz countertop and island, stainless steel appliances, luxury vinyl flooring, in-suite laundry and custom fixtures. Tons of windows and large patio doors allow for lots of natural light and balcony access. Large primary BR with elegant ensuite and walk-in closet. Secondary BR offers flexibility for use as an office or nursery complete with 3 piece bathroom. This secure building offers a Party Room, Fitness Centre and lounge area on each floor, Ideally located at Howard and Cabana in South Windsor. Just minutes to medical offices, pharmacies, grocery, fine dining, Devonshire Mall, EC Row, the 401, etc. (id:49187)
26 Hawthorne Crescent
Tilbury, Ontario
Discover this stunning new raised ranch built by one of the area’s most trusted builders, perfectly located in a desirable Tilbury subdivision close to parks, schools, and shopping. This home offers turnkey, modern living with an attached 2-car garage and a thoughtful, functional layout designed for everyday comfort. The main floor features a grand entryway leading to an open-concept living space with vaulted ceilings, ideal for entertaining or relaxing with family. The main level includes 2 spacious bedrooms and a full bathroom, while the lower level offers additional living space, including 2 more bedrooms and a full bath, perfect for family, guests, or a recreation area. Built with high-quality materials and finishes, this home features upscale cabinetry, stone countertops, and modern details throughout, providing a sophisticated and move-in ready environment. The home’s design balances style, function, and comfort, giving you the luxury of a brand-new home without the wait or uncertainty of building yourself. Set in a quiet, family-friendly community, this property offers the perfect combination of space, modern design, and convenience. Be among the first to experience this exceptional new home — call Listing Agent today to schedule a private tour! (id:49187)
926-928 Giles Boulevard Unit# 5
Windsor, Ontario
Now leasing 926–928 Giles! Units 1, 4, 5 & 6 are brand-new construction, offering modern layouts, new mechanicals, large windows, and quality finishes. Unit 2 has been renovated. All suites include 2 bedrooms, 1 bath, bright open living spaces, in-suite laundry, new kitchens/baths, and efficient design throughout. The property offers on-site parking, ample street parking, and a central location close to schools, parks, transit, shopping, and major amenities. Professionally managed for responsive service and worry-free living. Ideal for professionals, downsizers, couples, small families, hospital staff, and anyone seeking a clean, modern home in a convenient Windsor neighbourhood. Minimum 1-year lease. Unit 5 is $1,995/month + utilities (water and wi-fi included). Applicants must provide proof of funds, employment verification, credit check, and references. First and last month’s rent required. Call to book your private viewing today! (id:49187)
984 Fourth Avenue
Mcmurrich/monteith, Ontario
Beautiful property only 2.5 hours from Toronto. Welcome the beauty of Muskoka. Lower taxes private and natural retreat. Check out this newly listed 2.5 acre private wooded lot to build your dream home or cottage. Or just relax and enjoy this comfortable trailer already set up on the lot and nothing to do but relax and use as your private get away. Features include: 4 season municipally maintained rd. Driveway installed, and hydro at the rd. 10 minutes to Buck Lake, 10 Min to Sprucedale Village and 25 Min to Huntsville. 20 Ft Prowler trailer with 4 solar panels, driveway installed,Newer structure covering trailer,sleeps 4-5 people. (id:49187)
61 Richmond
Amherstburg, Ontario
Looking for affordable and professional office space in downtown Amherstburg? Look no further than The Richmond Centre! Our all-inclusive monthly rent includes utilities, internet, janitorial, front desk reception, use of boardroom/meeting rooms and more, making it a cost-effective solution for businesses of all sizes. Not only do we provide a professional environment that can be especially beneficial for small businesses or freelancers who may not have the resources to create a professional space on their own, but our building also offers private offices and secure networking to ensure your privacy and security concerns are addressed. Tenants have access to a wide range of amenities such as the use of the conference and meeting rooms, shared kitchenettes and front desk staff to welcome clients and package/mail deliveries. (id:49187)
342 Marla
Lakeshore, Ontario
Discover the Pinecrest Model by Lakeland Homes, a fusion of modern elegance and expansive living. This semi-detached home, graced with 4 bedrooms and 2.5 bathrooms, boasts a sophisticated contemporary design that extends through its interior and exterior. The open-concept living areas are tailored for entertainment and social gatherings, while the private bedrooms offer a tranquil escape for rest and rejuvenation. Each corner of this home reflects a commitment to luxury and comfort, setting the stage for a refined living experience. (id:49187)

