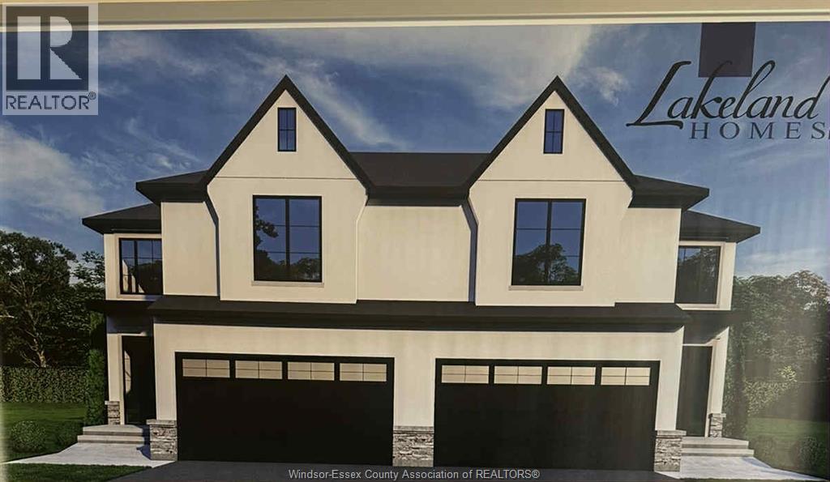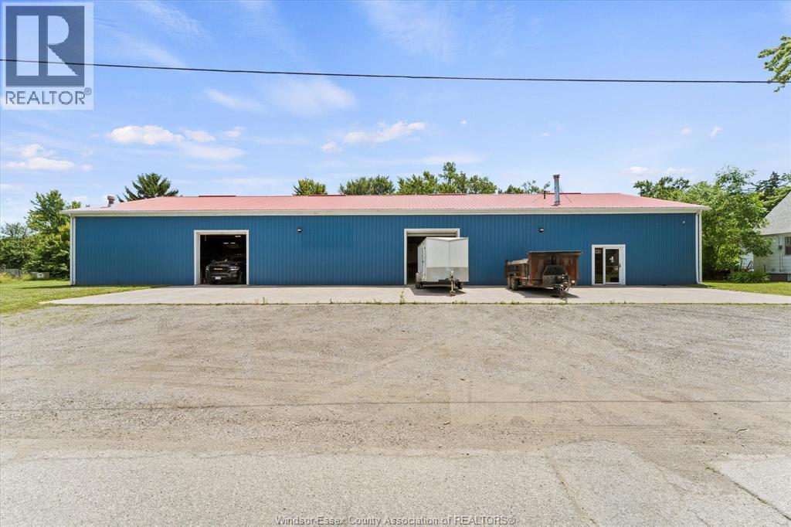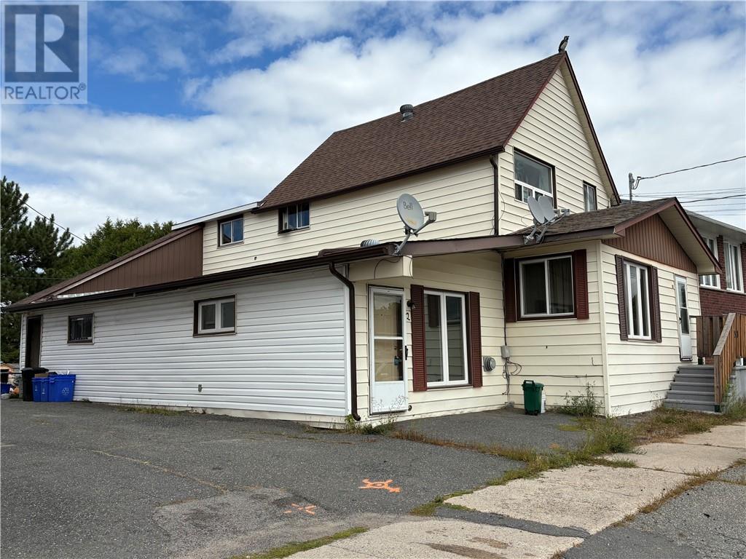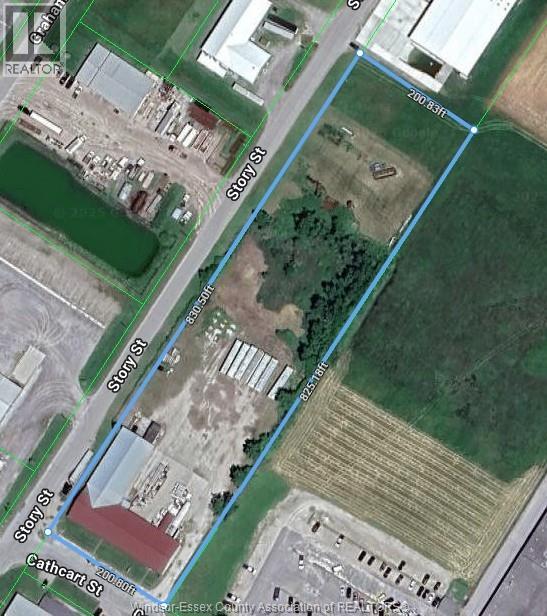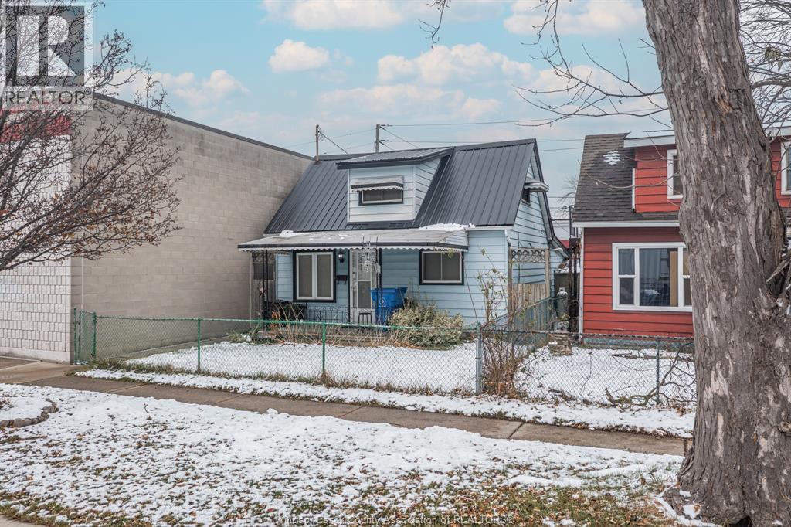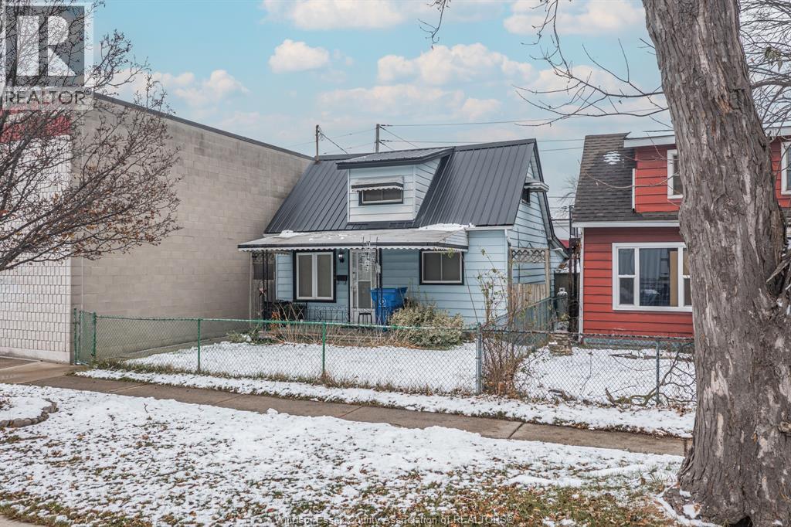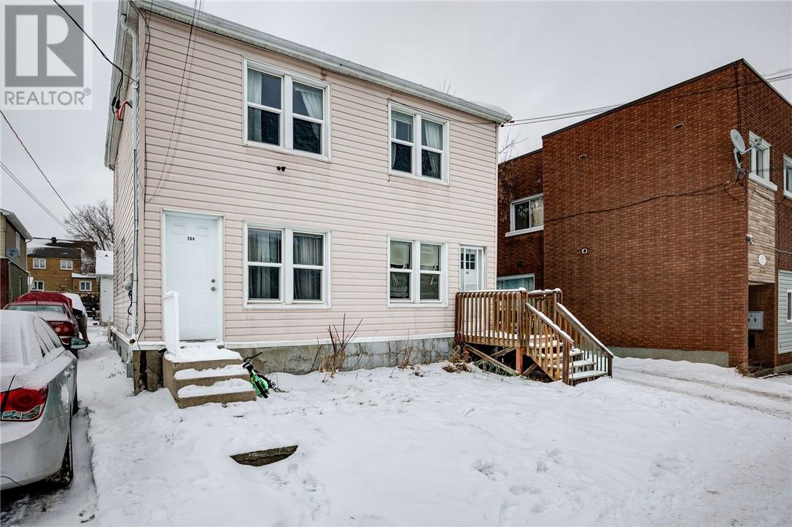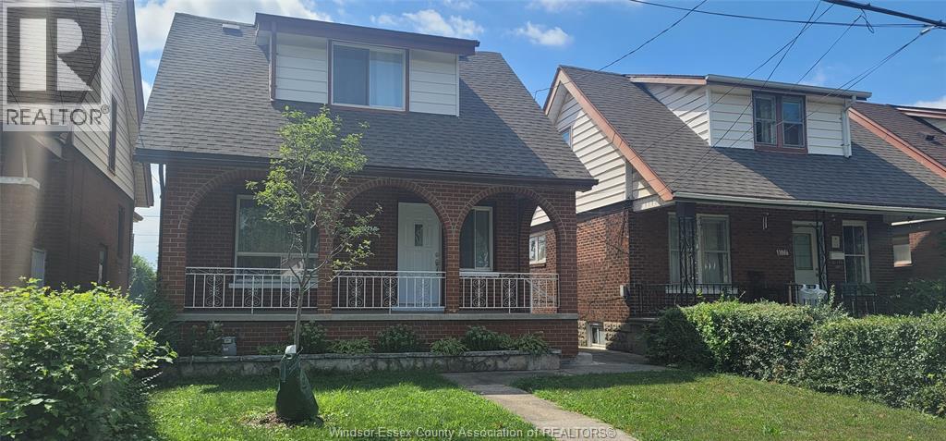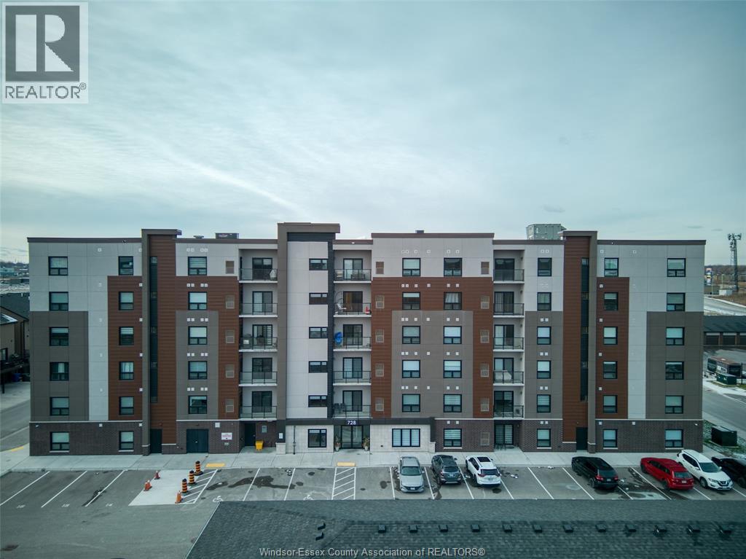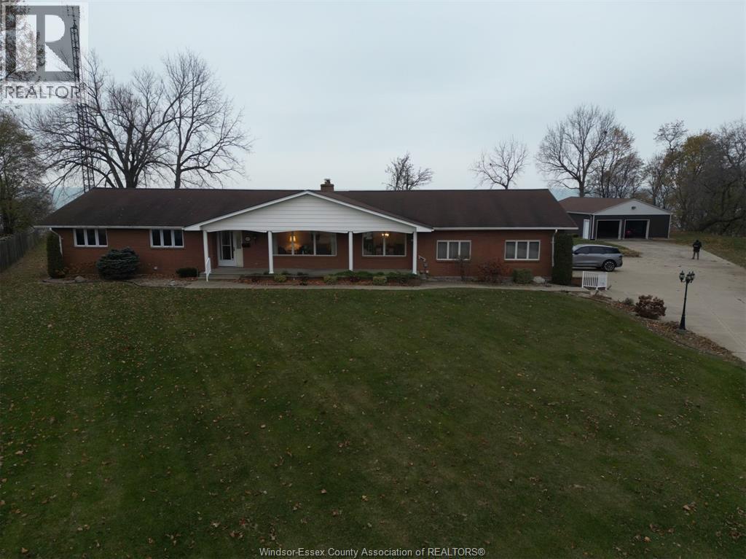340 Marla
Lakeshore, Ontario
Discover the Pinecrest Model by Lakeland Homes, a fusion of modern elegance and expansive living. This semi-detached home, graced with 4 bedrooms and 2.5 bathrooms, boasts a sophisticated contemporary design that extends through its interior and exterior. The open-concept living areas are tailored for entertainment and social gatherings, while the private bedrooms offer a tranquil escape for rest and rejuvenation. Each corner of this home reflects a commitment to luxury and comfort, setting the stage for a refined living experience. (id:49187)
203 Sinasac Street East
Harrow, Ontario
AVAILABLE IMMEDIATELY. APPROX 6000 SQ FT. PERFECT OPPORTUNITY FOR MECHANICS WORKSHOP, TOWING COMPANY, OR ANY OTHER TYPE OF BUSINESS. PLENTY OF PARKING AVAILABLE. LOCATED IN THE CENTRE OF TOWN WITH GREAT EXPOSURE. CEMENT FLOOR. HEAT AND HYDRO PLUS BATHROOM AND OFFICE SPACE. CALL FOR FURTHER DETAILS. (id:49187)
1255 Mayfair Avenue
Lasalle, Ontario
Available for Lease Minimum One Year! Located in the heart of LaSalle, this charming 1.5 storey home sits on a spacious, large corner lot in one of the area’s most desirable neighbourhoods. The home offers 3 bedrooms, 1 full bath, a large eat-in kitchen, and a generous laundry/mudroom with ample storage. Perfect for everyday convenience. Walk in to a large living room with plenty of natural sunlight. Enjoy the added benefit of an attached garage plus recent updates including the roof, furnace, and central air, providing comfort and peace of mind. This well-maintained property blends mature lot character with modern essentials, making it an ideal rental home for those seeking comfort, space, and a fantastic location. (id:49187)
53 Main Street E
Chelmsford, Ontario
Looking for an investment at a great price? Get your hands on this triplex. invest some capital, get your hands dirty and make some magic! This triplex has 2-2 bedroom units and 1-1 bedroom unit. The one bedroom unit is well cared for and shows well. Main floor 2 bedroom has an open concept with a few repairs required, upper 2 bedroom unit requires multiple repairs. Great area with public transportation, schools, parks and shopping. NOTE: 2 units are vacant! (id:49187)
3177 Riverside Drive East Unit# 110
Windsor, Ontario
Welcome to 3177 Riverside Drive East, Windsor, Ontario! This spacious 3 bed, 1bath apartment is part of a well-maintained 34-unit building. Located in a desirable neighbourhood, this apartment offers comfortable living with nearby river views. Everything has been renovated and updated for your comfort. Modern Kitchen Equipped with new appliances, and plenty of counter space and storage. Three Comfortable Bedrooms, each with spacious closets. Building Amenities Include laundry facilities,Parking, Mail boxes, live-in superintendent, Intercom system, and an elevator for convenience. Prime Location Situated in Walkerville/Riverside area, close to parks, shops, and dining. Rent is plus utilities. First and last month’s rent, proof of income, and credit report required. Landlord reserves the right to accept or deny any application. (id:49187)
48 Cathcart Street
Blenheim, Ontario
Build-to-Suit Opportunity in Blenheim's Industrial District. Landlord will build-to-suit up to 20,000 sq. ft. or demise space to a minimum of 10,000 sq. ft. wide range of permitted M 1 uses perfect for industrial, warehouse, logistics, service, or commercial operations under MI General Industrial zoning. (id:49187)
1354 St. Luke
Windsor, Ontario
Welcome to 1354 St. Luke, Windsor—a rare 2-for-1 opportunity offering a well-kept home plus an impressive heated cinder block shop with serious work-from-home and hobby potential. The shop is approx. 24' x 28' and packed with function: overhead bay door with drive-in access for easy loading/unloading, high ceilings for larger equipment and projects, an I-beam trolley hoist, and a loft area perfect for office or storage. Power users will love the highly desirable 3-phase / 600-amp service—ideal for tools, equipment, or business operations. Outside, enjoy a covered courtyard with a 4"" concrete floor and plumbing roughed-in for radiant floor heat, creating a sheltered space to work or entertain. Inside the home, the layout is practical and comfortable: dining room flows to a spacious living room, primary bedroom on the main floor, and the kitchen, laundry, and full bathroom all on the main level. Upstairs offers a bedroom plus office space that could potentially serve as an additional bedroom, studio, or flex room. Updates include a newer steel roof and clean laminate flooring, making it easy to move in and add your own style. Whether you need a workshop, extra storage, or a dedicated workspace, this property delivers a hard-to-find mix of livability and capability. The high ceilings and loft create flexible zones for an office, inventory, or storage, and the heated block construction helps keep the space usable year-round. The courtyard’s concrete pad and future radiant-heat option add versatility for projects, outdoor tools, or a covered hangout. This is the kind of property that supports big ideas—set up a studio or production space, or simply enjoy extra room to build and create. (id:49187)
1354 St. Luke
Windsor, Ontario
Welcome to 1354 St. Luke, Windsor—a rare 2-for-1 opportunity offering a well-kept home PLUS an impressive heated cinder block shop with serious work-from-home and hobby potential. The shop is approx. 24’ x 28’ and packed with function: overhead bay door and drive-in access for easy loading/unloading, high ceilings for larger equipment and projects, an I-beam trolley hoist, and a loft area perfect for office/storage. Power users will love the highly desirable 3-Phase / 600 AMP service—ideal for tools, equipment, or business operations. Outside, enjoy a covered courtyard with a 4” concrete floor and plumbing roughed-in for radiant floor heat, creating a sheltered space to work or entertain. Inside the home, the layout is practical and comfortable: dining room flows to a spacious living room, primary bedroom on the main floor, and the kitchen, laundry, and full bathroom all on the main level. Upstairs offers a bedroom plus office space that could potentially serve as an additional bedroom, studio, or flex room. Updates include a newer steel roof and clean laminate flooring, making it easy to move in and add your own style. Whether you need a workshop, extra storage, or a dedicated workspace, this property delivers a hard-to-find mix of livability and capability. Seller will review offers as they come; all offers to include Schedule B. The shop setup is perfect for trades, makers, or anyone wanting a true home-based business: bring vehicles inside, stage materials, and keep work separate from the house. The high ceilings and loft create flexible zones for an office, inventory, or storage, and the heated block construction helps keep the space usable year-round. The courtyard’s concrete pad and future radiant-heat option add versatility for projects, outdoor tools, or a covered hangout. This is the kind of property that supports big ideas—set up a studio or production space, or simply enjoy extra room to build and create. (id:49187)
262-266 Hazel Street
Sudbury, Ontario
Exceptional investment opportunity! This rare triple listing features two semi-detached homes plus a detached single home with an in-law suite and a separate entrance to the basement, making it a truly unique property. With the potential to convert the existing triplex into a fourplex, it’s ideal for investors looking to maximize rental income. The property offers ample parking for all units and is conveniently located in the Gatchell area, close to hospitals, schools, shopping, and essential amenities. A solid addition to any portfolio—don’t miss this opportunity to own a high-demand multi-unit property. Sold as-is. (id:49187)
1035 Elm Avenue
Windsor, Ontario
BEAUTIFUL HOUSE LOCATED IN CONVENIENT AREA. FULLY RENOVATION, THIS HOUSE FEATURES 4 BEDROOMS, 2 FULL BATHS, LIVING ROOM, DINNING ROOM, LAMINATE FLOORING THRU THE HOUSE, CLOSE TO WINDSOR UNIVERSITY, US BOARDER ,SHOPPING & MANY AMENITIES .REQUEST CREDIT REPORT,PROOF OF INCOME ,PAY STUB,RENTAL APPLICATION. FIRST AND LAST MONTH RENT REQUESTED. RENT FOR $2,400 PLUS UTILITIES (id:49187)
728 Brownstone Unit# 204
Lakeshore, Ontario
The best value in St. Clair Beach, this bright two-bedroom, 1164 sq. ft Beachside condominium is located in the most convenient location of this urban and growing community.This modern and clean suite is ideal for those seeking low maintenance living. Featuring 9 ft. ceilings, a stylish kitchen, luxurious ensuite with tile shower and walk-through closest and additional in-unit storage in the laundry room. A posh and active area, this building features amenities such as pickleball courts, a pavilion, outdoor grill, walking trails and close proximity to shopping and dining. Have a look today and check out the easy access to Lakewood Park, E.C. Row Expressway/401 and top area schools. Water is included. Gas and Electricity are additional. Available for immediate occupancy. (id:49187)
1239 Oxford & Lot 13 Oxford Avenue
Kingsville, Ontario
Experience stunning Lake Erie Waterfront living in this spacious Ranch-Style home with spectacular Lake Views throughout. The main floor offers 3 bedrooms, including a lake-facing primary suite with a 4 piece ensuite and walk-in closet, plus a formal living room, formal dining room, and a large kitchen. A grand great room with a fireplace and a main-floor office both overlooking Lake. The fully finished basement adds 2 more bedrooms, a full bath, a large office, a family room, a recreation room, and an oversized storage area- perfect for extra space or a large family. Set on a generous lakefront lot, this vacant home offers outstanding potential and immediate possession. A 2 car attached garage and a 4 car detached garage provide ample parking and storage. A rare opportunity to create your dream waterfront retreat on Lake Erie. Includes extra vacant lot. (id:49187)

