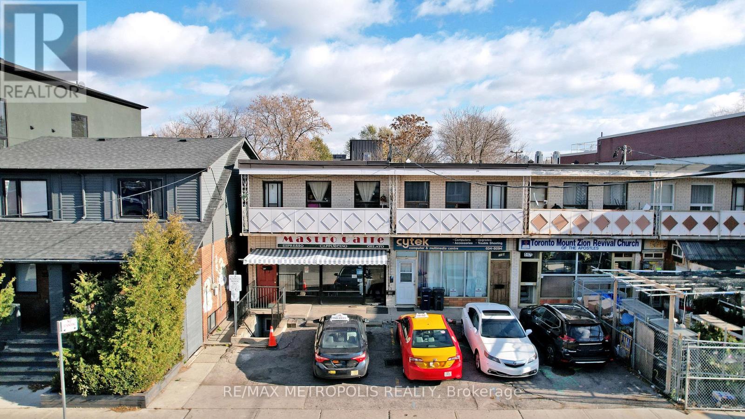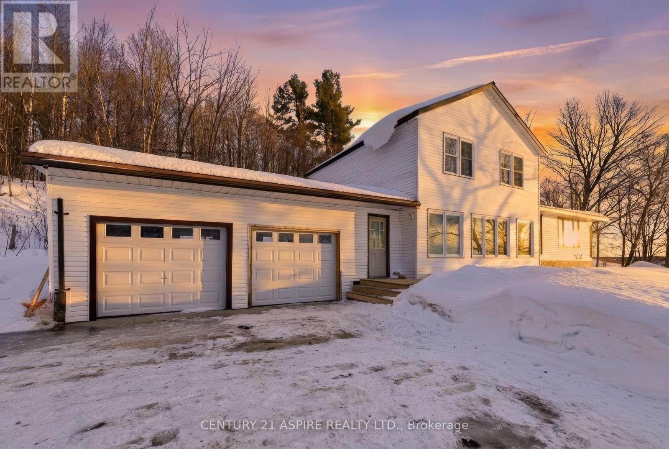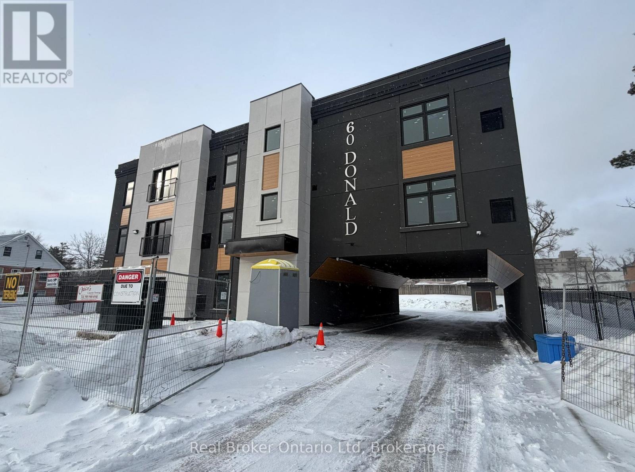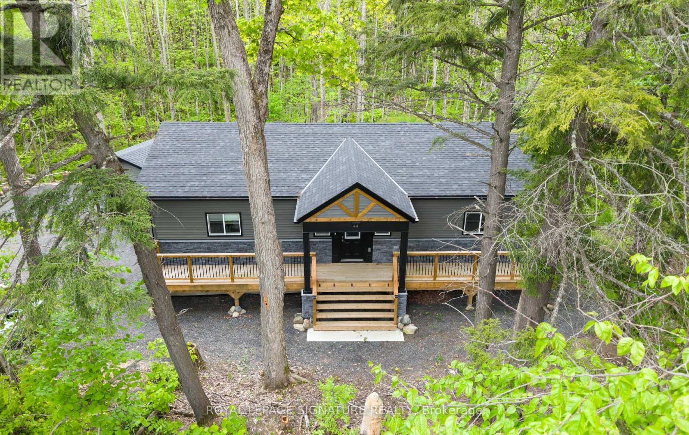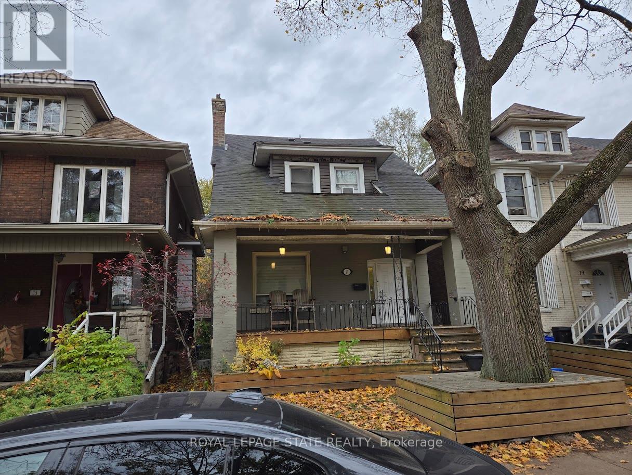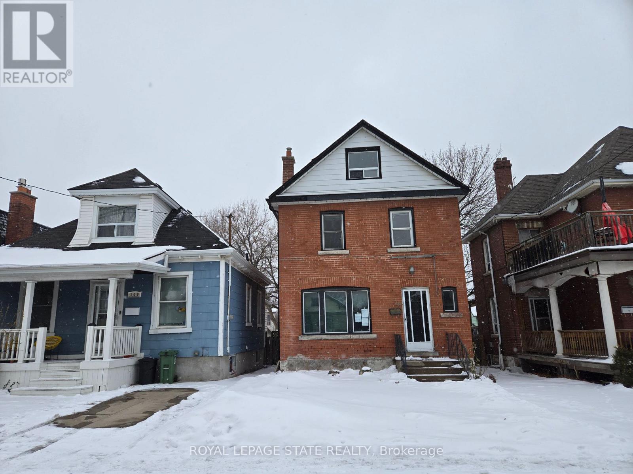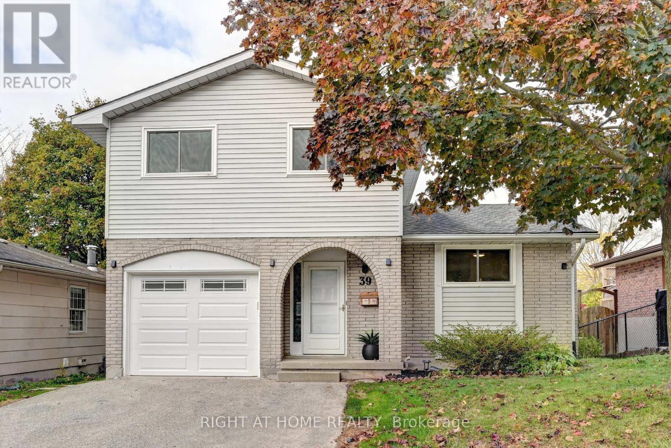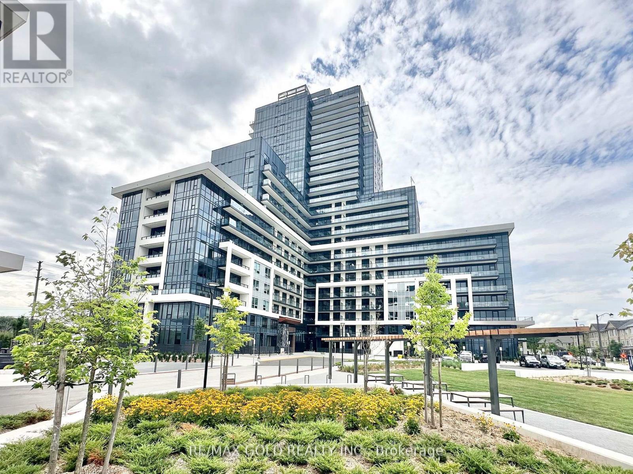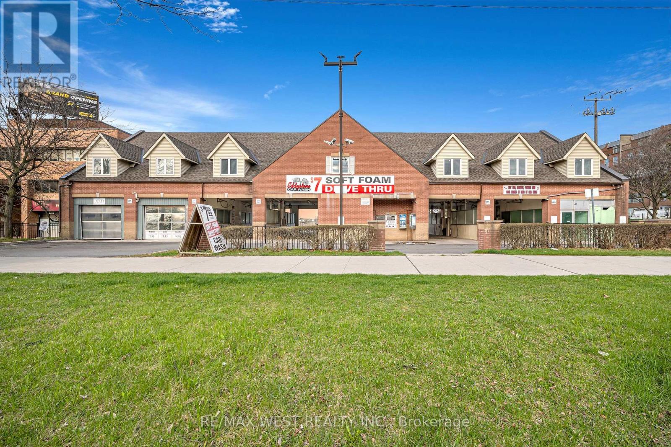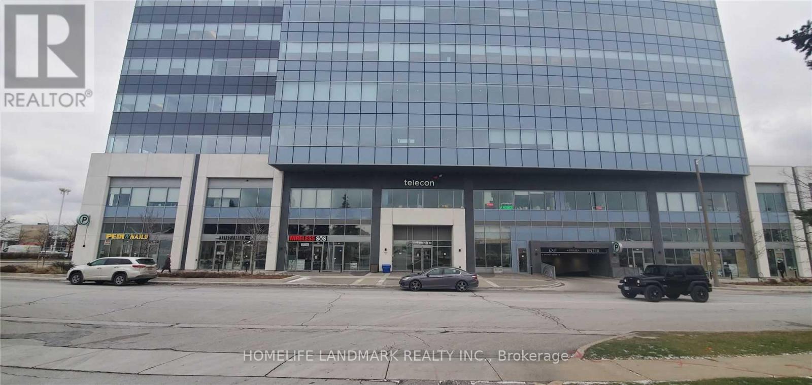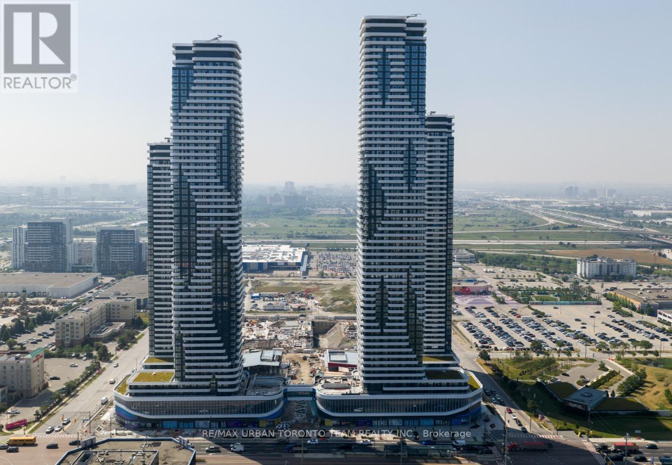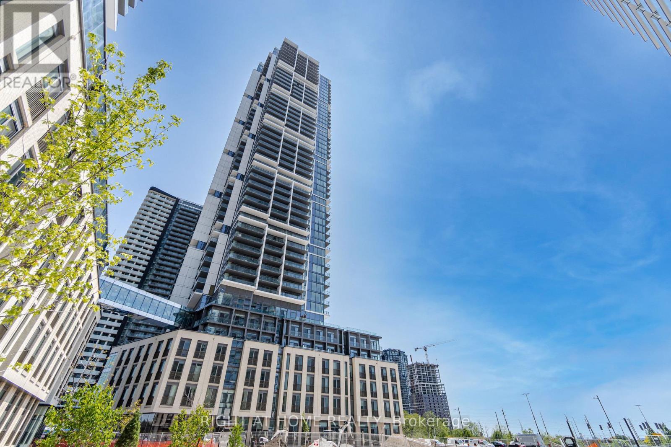B - 349 Oakwood Avenue
Toronto (Oakwood Village), Ontario
Conveniently Located At Oakwood Ave And Rogers Road, This Is Your Chance To Own Multiple Corner Units! The Main Floor Is A Commercial Unit (Social Club), The Second Level Is A 3Bedroom 1Bathroom Residential Unit, The Basement Is Finished With A 1Bedroom 1Bathroom. Access To The Patio Is Only Through The Main Level. Property Is Being Sold In "As Is Condition". (id:49187)
374 Lapasse Road
Whitewater Region, Ontario
Some homes give you space, others give you stillness. This one gives you both. Welcome to 374 Lapasse Road. Set atop just under 3 acres, located only seconds from the heart of Beachburg, this home offers a rare blend of everyday convenience & natural beauty that makes you stop in your tracks. Surrounded by a large variety of trees, plants and herbs, this property invites you to slow down & reconnect with your surroundings. Wildlife wanders through regularly, seasons unfold right outside your door, & from nearly every window you are met with sweeping Ottawa Valley views that feel more like living artwork than scenery. Inside, warm hardwood flooring carries throughout thoughtfully connected living spaces designed with family living in mind. The main floor flows effortlessly from one room to the next, creating a natural balance between gathering spaces & quiet retreat. Sunlight pours in from every angle, filling the open dining area and leading into the welcoming living room where large windows frame the surrounding landscape & create a calm, grounded place to unwind. The kitchen is both functional & inviting, with ample cabinetry & views from the sink that make everyday routines feel anything but ordinary. Main floor laundry & 3pc bathroom adds everyday ease & convenience. Upstairs, 3 generously sized bedrooms continue the theme of light & landscape, along with a spa inspired main bathroom that is truly something special; gifting an elevated bathtub purposely positioned to take in the panoramic view beyond. Watch the storms roll across the valley in the distance or enjoy a quiet soak as the tree line shifts with the seasons. The lower level provides additional finished living space ideal for hobby space or a creative retreat, along with plenty of storage. A double attached garage adds year round convenience. Offering you a lifestyle shaped by open skies, rolling tree lines and the ever changing beauty of the Ottawa Valley landscape. 24 hour irrevocable on all offers. (id:49187)
201 - 60 Donald Street
Barrie (Queen's Park), Ontario
Welcome to modern living at its finest! This brand new 2-bedroom, 2-bathroom suite offers the perfect blend of style, space, and comfort. Featuring a bright open-concept layout with high ceilings and large picturesque windows, this home is flooded with natural light, creating an inviting and airy atmosphere. The sleek vinyl flooring throughout adds both durability and contemporary appeal, while the thoughtfully designed layout provides ideal separation between bedrooms for privacy and functionality. Whether you're a professional couple, small family, or downsizer looking for low-maintenance luxury, this stunning unit offers the fresh start and elevated lifestyle you've been searching for. (id:49187)
44 Sunnyshore Park Drive
Mckellar, Ontario
44 Sunnyshore Park Drive - A Custom-Built Home Just Steps From Maplewood Beach Completed In 2023, This Beautiful Custom Home Sits On Just Over An Acre And Offers Quality, Comfort, And Energy Efficiency Throughout. Built With An ICF Foundation, Full Waterproofing, And A Weeping Tile System, The Home Meets Modern Construction Standards. It Features Engineered Truss Roof Framing, Spray-Foam Insulation In The Main Floor And Rim Joists, And An R60-Rated Attic. A Heat Recovery Ventilation (HRV) System Ensures Clean, Fresh Air Year-Round.The Exterior Boasts Stone Skirting And A Spacious Ranch-Style Front Deck With A Welcoming Overhang. Inside, The Foyer Features Large-Format European Porcelain Tiles. The Open-Concept Kitchen Is A Showstopper With Custom Lacquered Shaker Cabinets To The Ceiling, Crown Molding, Under-Cabinet LED Lighting, Quartz Countertops, An Island With Undermount Sink, And A Stylish Italian Herringbone Backsplash. Soft-Close, Solid Wood Dovetail Drawers And Smart Stainless-Steel Appliances-Including Fridge, Stove, And Dishwasher-Complete The Space. A Custom Live Edge Elm Dining Table Is Also Included.Modern Shaker Interior Doors And Matte Black Hardware Continue The High-End Feel Throughout. Everything Is Brand New (2023): Septic, HVAC, Siding, Electrical, Plumbing, And Framing.Located Minutes From Lake Manitouwabing, You're Close To Boat Launches At The Manitouwabing Outpost And Tait's Landing Marina, Where Boat Slips Are Also Available. This Is The Perfect Blend Of Lakeside Living And Modern Luxury. (id:49187)
17 Fairleigh Avenue S
Hamilton (Gibson), Ontario
Duplex close to downtown Hamilton and all major amenities. Features three units: one 3-bedroom and two 1-bedroom suites. All units are updated and have separate entrances. Provides a great opportunity for investors or extended families. Sold " as is, where is" basis. Seller makes no representation and/ or warranties. All room sizes are approx. (id:49187)
Unknown Address
,
Sold "as is, where is" basis. Seller makes not representation and/or warranties. All room sizes approx (id:49187)
39 Southwood Drive
Kitchener, Ontario
Welcome to 39 Southwood Drive, a bright and spacious detached home with a separate entrance walkout basement, located in the highly desirable Country Hills neighbourhood of Kitchener. This well-maintained 3-bedroom, 3-bathroom home offers a flexible layout ideal for families, investors, or multi-generational living. The expansive eat-in kitchen provides plenty of space for cooking, dining, and entertaining. From the sun-filled living room, step out onto your private balcony, perfect for morning coffee or evening relaxation. The walkout basement offers excellent income or in-law potential, featuring its own entrance, laundry area, and a kitchenette with sink - ready for future customization or a self-contained suite. Enjoy your large, fully fenced backyard, offering abundant space for kids, pets, gardening, or outdoor entertaining. Recent updates include roof (2015), furnace & air conditioner (2016), flooring (2018), garage door (2019), and fresh paint (2025), ensuring comfort and peace of mind for years to come. Conveniently located near schools, parks, shopping, restaurants, and transit, with easy access to Highway 401and Conestoga College, this home perfectly blends comfort, convenience, and future potential. Move-in ready - flexible possession dateavailable to suit your plans. (id:49187)
728 - 3220 William Coltson Avenue
Oakville (Jm Joshua Meadows), Ontario
*See 3D Tour* New Luxurious West Upper Condo 2 By Branthaven Homes. Premium South Facing. 9 Ft Ceiling & Modern Laminate Floor Throughout. Tall Kitchen Cabinets With Quartz Countertop &Stainless Steel Appliances. Large Balcony Overlooks Courtyard. Internet, 1 Parking & 1 Locker Are Included. A Must See! Minutes To Shopping Plazas With Restaurants, Groceries, HWY 403, Go Station & More. (id:49187)
2800 Jane Street
Toronto (Glenfield-Jane Heights), Ontario
Welcome To 2800 Jane Street Prime Opportunity In The Heart Of Toronto! This Property Offers A 7-Bay Tandem Car Wash Featuring A Drive-Through Tunnel, Vacuum Stations, Air Machines, & Retail Space. The Site Also Includes A Second Level Comprising 7,000 Sq. Ft. Of Unfinished Space. Strategically Located Near Schools, Shopping Centres, The New Finch West LRT, & Highway 400. This Property Is Perfectly Positioned In One Of Toronto's Most Dynamic Growth Corridors. Jane & Finch Is A Vibrant & Multicultural Neighbourhood Currently Undergoing Rapid Urban Transformation, Supported By Multiple Approved & Proposed Development Plans. With High Visibility & Access Along A Major Arterial Roadway, This Is A Rare Opportunity To Secure A Property In A Thriving Commercial & Residential Hub With Excellent Development Potential. (id:49187)
248 - 7777 Weston Road
Vaughan (Vaughan Corporate Centre), Ontario
Centro Commercial Is Very Busy Leading Indoor Mall In Heart Of Vaughn At Weston Road/HWY 7 And Consists Of Multi- Use Complex Ranging From Retail Stores/Restaurants/Food Court/High End Jewelry Stores/Chain Restaurants/Pharmacy/ Dental & Doctor Offices With Two Hi -Rise Residential Buildings & 10 Story Office Buildings Bring Continues Traffic & Business To This Mall. Easy Access To 400/407/401 Is A Plus. Seller Financing Available/VTB Mortgage First Mortgage &6.00% Per Annum -Available For Most Qualified Buyer. Currently Vacant And Closing At Anytime. (id:49187)
2111 - 8 Interchange Way
Vaughan (Vaughan Corporate Centre), Ontario
Festival Tower C - Brand New Building (going through final construction stages) 543 sq feet - 1 Bedroom plus Den & 1 Full bathroom, Balcony - Open concept kitchen living room, - ensuite laundry, stainless steel kitchen appliances included. Engineered hardwood floors, stone counter tops. (id:49187)
2802 - 7890 Jane Street
Vaughan (Vaughan Corporate Centre), Ontario
Transit City 5. Absolutely Stunning 2 Bedroom 2 Bath unit. Located In The Heart Of Vaughan Metropolitan Centre. Open Concept Floorplan, Modern Kitchen W/ S/S Appl. Great View W/ Large Balcony, Floor Plan Is Attached. Conveniently Located Steps to Vaughan Metropolitan Subway Station, Easy Access to Hwy 400, 407, 401. ***** 24 Hour Notice * (id:49187)

