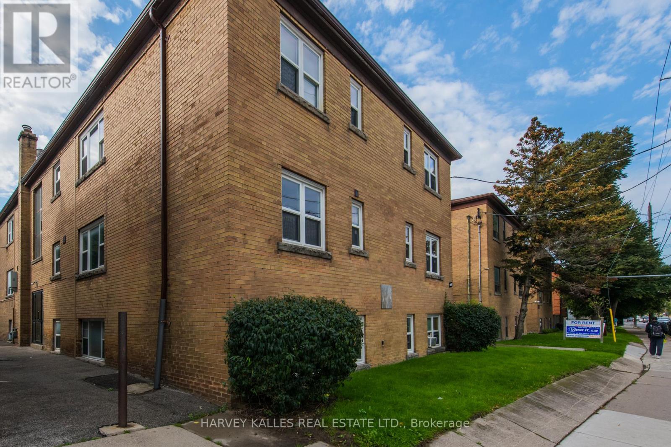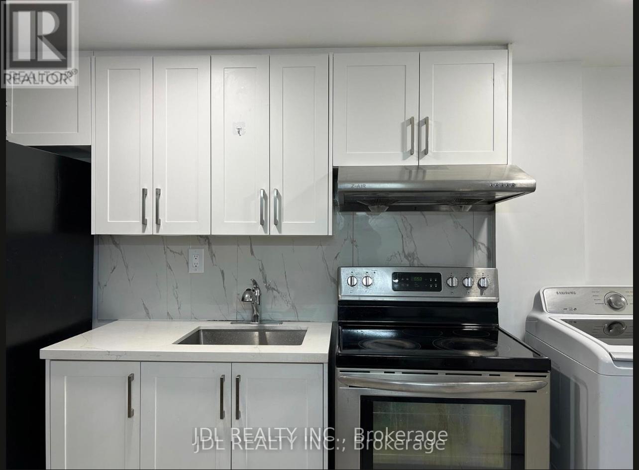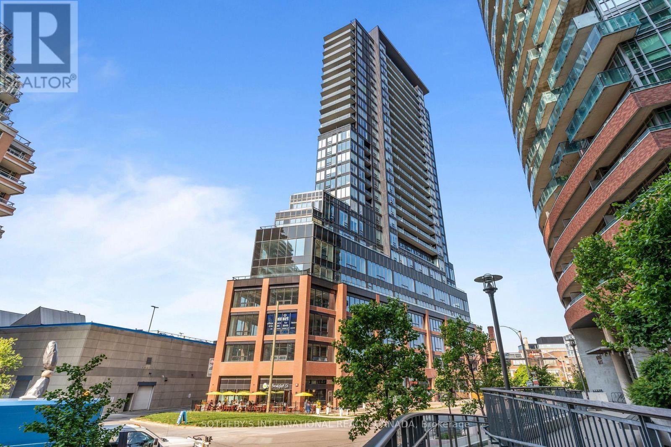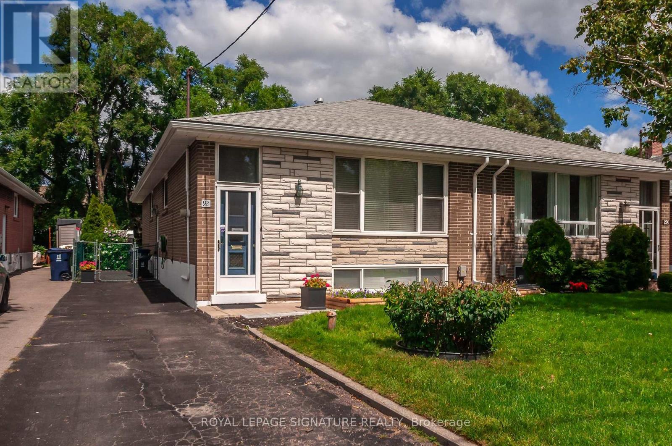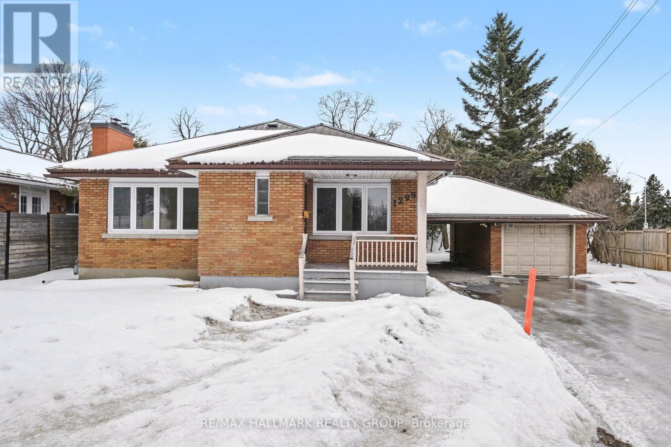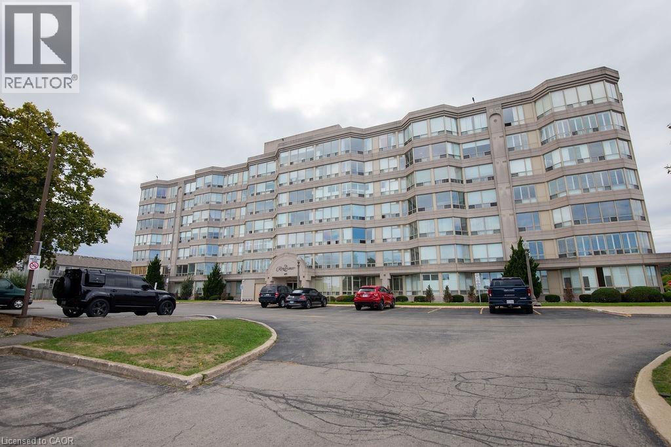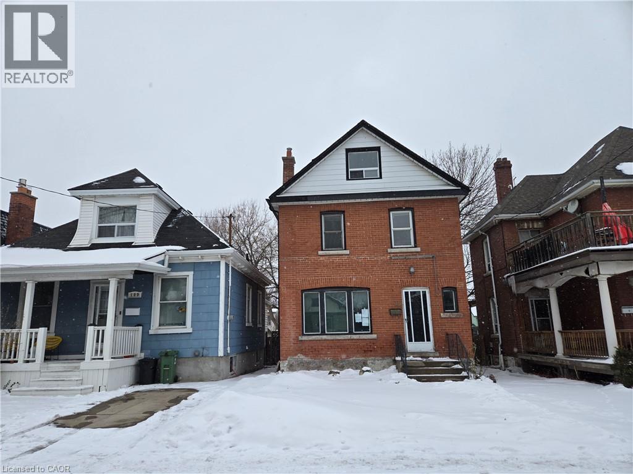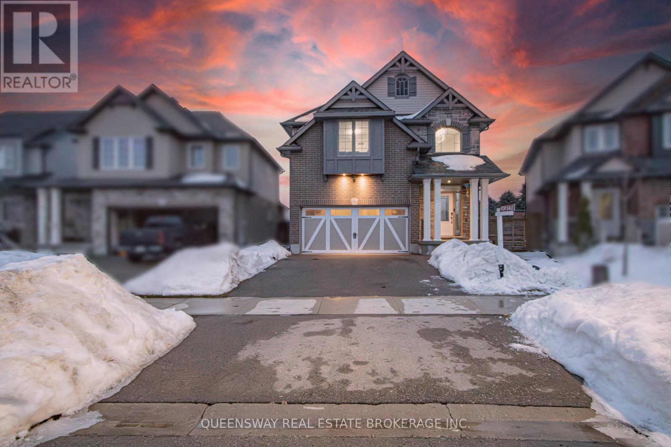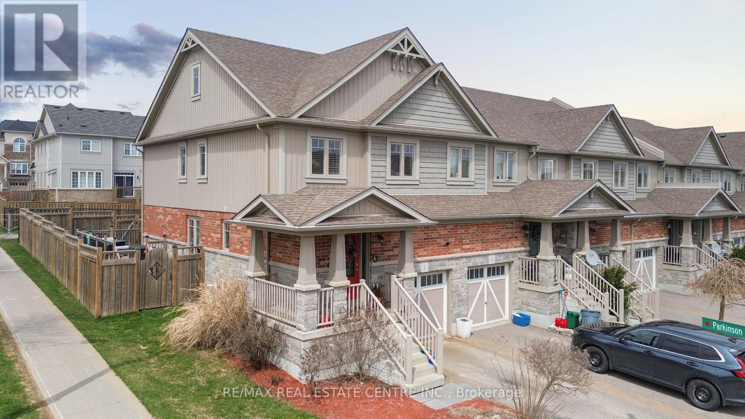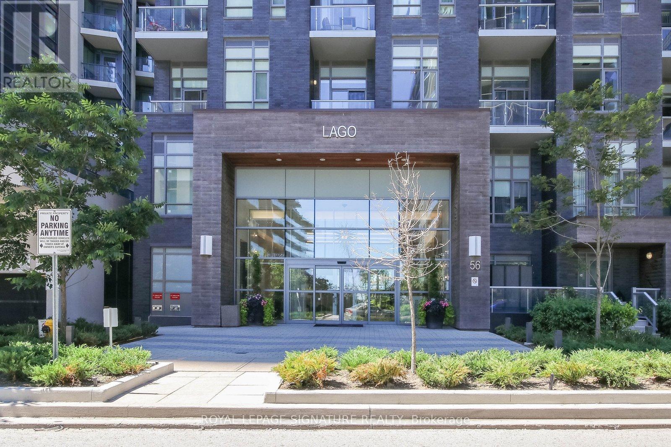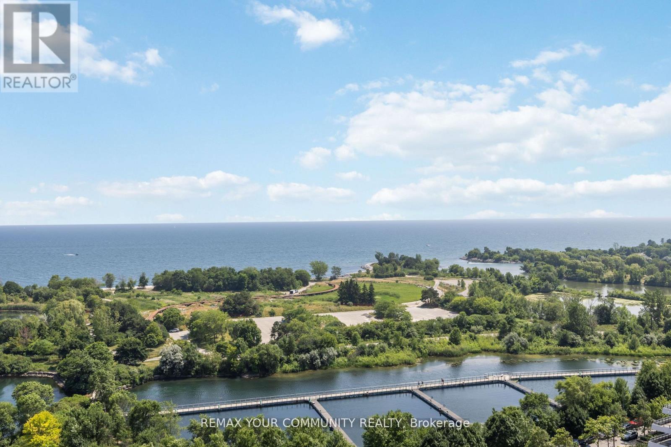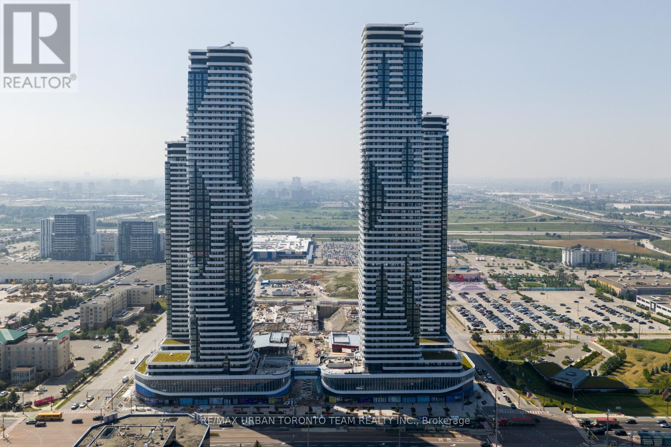12 - 2905 St Clair Avenue E
Toronto (O'connor-Parkview), Ontario
All utilities included! Bright and spacious 1-bedroom, 1-bathroom suite in a charming two storey walk-up building. This suite features laminate flooring throughout. The kitchen is equipped with a fridge, stove, new cabinets, and a pantry, offering plenty of storage, 4 piece bathroom with closet, window, and tiled flooring. Shared laundry is available in the building. Located in the O'Connor-Parkview neighborhood, the building is close to the Don Valley Parkway (DVP), providing easy access to downtown Toronto and major highways. It's a short drive to Eglinton Square Shopping Centre, grocery stores, parks, and a community center. A nearby bus stop also offers convenient public transit options. No pets and non-smokers please. Shared coined laundry in the building. Street parking (tenant to verify with the city). Parking spot could be available for $150/month. (id:49187)
Unit B - 80 Mosedale Cres. Crescent
Toronto (Don Valley Village), Ontario
Best Deal! Fully Renovated! With One Gym! Unique Location! Very Close To All Amenities! Seneca College, Shopping Centers, Restaurants, TTC, Highway, Banks, Schools, Subway, Etc. Please Do Not Miss It! shared kitchen.extra utility/parking fee.Thank You Very Much! (id:49187)
2607 - 135 East Liberty Street
Toronto (Niagara), Ontario
Live at the centre of it all. This intelligently designed one-bedroom suite offers clean lines, modern finishes, upgraded appliances, and floor-to-ceiling windows that fill the space with natural light. Functional layout. No wasted space. Set in the heart of Liberty Village, you are steps to transit, groceries, cafés, banks, parks, and some of the city's best restaurants and nightlife. Everything within reach. Liberty Market Tower delivers premium amenities including 24-hour concierge, fully equipped fitness centre, party lounge, and rooftop terrace with panoramic views. Urban convenience. Modern comfort. Turn-key living. (id:49187)
92 Fortrose Crescent
Toronto (Parkwoods-Donalda), Ontario
The Entire House For Lease! Welcome To Your New Home. Spacious ,Light Filled 3+1 Bedroom Home In Great Condition. 2 Full Baths & A Finished Basement With Family Room, A Bedroom,& Even An Office/ Study Area. Fantastic City Location Close To Everything You Need: TTC Only A 2 Minute Walk From Home, Easy Access To All Major Routes & Shopping, Great Schools& Park Nearby. Hardwood Floors, Updated Kitchen W/ Island, Stone Counters . Finished Basement & Rear Patio Overlooking Private Garden. Solid, Triple A Tenant Only. Must Submit The Following By Email Prior To Sending Offer Thank You: Rental Application W/ Photo ID, Employment Letter &2 Pay Stubs, Strong, Full Credit Report. No Guarantors, No Pets, No Smokers. Tenant Responsible For Grass Cutting & Snow Removal Of Driveway &Sidewalk In Front of House . Landlord to Provide Lawn Mower & Shovels. (id:49187)
1299 Evans Boulevard
Ottawa, Ontario
Beautifully maintained corner-unit bungalow in sought-after Alta Vista featuring natural hardwood flooring throughout the main level and bedrooms. This bright and inviting home offers three spacious bedrooms, a generous living room, a formal dining area, a full main bathroom, and a well-appointed kitchen on the main floor. The fully finished lower level includes a large recreation room, an additional bedroom, a three-piece bathroom, and a laundry area, ideal for guests or extended family. Enjoy exceptional privacy along with a carport, detached garage, and additional paved parking. Conveniently located close to shopping, public transit, and excellent schools. Available immediately. (id:49187)
495 Highway 8 Unit# 210
Stoney Creek, Ontario
Gorgeous two bedroom condo totally renovated from top to bottom. Featuring brand new kitchen, and bath cabinets, porcelain wall and floor tiles in bath, all new kitchen appliances, all new light fixtures, 3 underground parking spots, new flooring throughout, gym, sauna, party room, games room. Close to all amenities. (id:49187)
111 Park Row N
Hamilton, Ontario
Sold as is, where is basis. Seller makes not representation and/or warranties. All room sizes approx (id:49187)
1306 Caen Avenue
Woodstock (Woodstock - North), Ontario
Make a statement the moment you arrive. Step into a grand, sun-filled foyer with soaring ceilings and a striking 7-ft chandelier set within an impressive 20-ft entrance-an unforgettable first impression that sets the tone for this open and elegant home. This nearly new, custom-built detached residence offers Tarion warranty remaining and sits on a rare oversized pie-shaped lot, providing exceptional outdoor potential. The main floor features high ceilings throughout and an upgraded kitchen complete with quartz countertops, extended cabinetry, stainless steel appliances, a custom appliance garage, and a stylish accent slat wall-flowing seamlessly into the main living space, ideal for both everyday living and entertaining. Upstairs, enjoy a spacious family room that can easily convert to an additional bedroom, along with a well-appointed primary suite featuring a walk-in closet and a 4-pc ensuite. Premium wide-plank flooring on the main level, a double-car garage, and a sought-after family-friendly neighbourhood close to Highways 401 & 403, shopping, and daily conveniences complete the package. A rare combination of modern design, premium lot size, and thoughtful upgrades-this is the kind of home buyers wait for. (id:49187)
1 Laverty Crescent
Orangeville, Ontario
Beautiful End Unit 3 Bedroom Townhouse on Oversized Corner Lot. Bright Front Entry with Tile Floor, 2pc Powder Rm & Inside Garage Access. Open Concept Main Living Area. Modern Kitchen with Breakfast Bar Storage Island, SS Appliances and Backsplash. Adjacent to Dining Area with Lg Window and Tiled Floor. Living Rm w/ Upgraded Hardwood Flr, Painted Feature Wall and 2 Bright Windows. Inviting Glass Door Walk Out to Huge BBQ/Lounging Deck & Large Fully Fenced Back Yard. Perfect Spot to Relax and Enjoy Time with Family and Friends. Impressive Wood Staircase to 2nd Level with Hallway Window & Linen Closet, Main 4pc Bath & 3 Good Size Bedrooms. Spacious Primary w/ Walk In Closet & 3pc Ensuite with Corner Shower. Many Upgrades - New Front Door w/ Side Panel, Living Rm Accent Wall, Hardwood Flooring & Stairs, Light Fixtures & Fans. Under Stairs Closet, New Washer Dryer & Water Softener. Lg Professionally Finished Basement w/ added 2pc Bath & Laundry Rm 2019. Outdoor Backyard Hot Water Tap. Storage Shed. Graded Yard w/ New Soil & Sod. 5 Years of Lawncare included. A Must See Amazing Property! (id:49187)
510 - 56 Annie Craig Drive
Toronto (Mimico), Ontario
Welcome to Lago, a standout residence in the heart of Humber Bay Park along the beautiful shores of Lake Ontario. This bright corner suite features expansive floor-to-ceiling windows that flood the open-concept living, dining, and kitchen areas with natural light. The thoughtfully designed layout includes generous storage space in the foyer and a spacious primary bedroom connected by a private sliding door to a versatile den - ideal for a home office or additional storage. Surrounded by waterfront trails, green space, and breathtaking views, this vibrant community offers the perfect balance of nature and city living - with easy access to groceries, restaurants, public transit, and a quick commute into downtown Toronto. Beautifully maintained and move-in ready, this suite includes one parking space and a locker for added convenience. Residents enjoy 24-hour concierge service, visitor parking, and an impressive array of hotel-inspired amenities: indoor pool, hot tub, sauna, fully equipped gym, party room with outdoor BBQ terrace, guest suites, billiards lounge, theatre room, dog washing station and Car wash in the underground parking. Experience waterfront living at its finest - sophisticated, convenient, and effortlessly connected. (id:49187)
Lph01 - 65 Annie Craig Drive
Toronto (Mimico), Ontario
Two Bedroom corner unit With Lake Views. Bright Open Concept Living Room With Access To 350 Square Foot Wrap Around Balcony. Modern Kitchen With Top Of The Line Built In Stainless Steel Appliances. Spacious Bedrooms With Mirrored Closets. Unit Also Features One Underground Parking Spot And Large Storage Locker.Top Amenities; 24 Hour Security, Fitness Center, With Sauna And Yoga Studio, Party Room, Bbq,Guest Suites And More. (id:49187)
1011 - 8 Interchange Way
Vaughan (Vaughan Corporate Centre), Ontario
Client RemarksFestival Tower C - Brand New Building (going through final construction stages) 543 sq feet - 1 Bedroom plus Den & 1 Full bathroom, Balcony - Open concept kitchen living room, - ensuite laundry, stainless steel kitchen appliances included. Engineered hardwood floors, stone counter tops. (id:49187)

