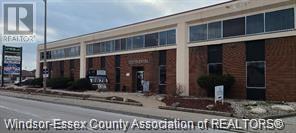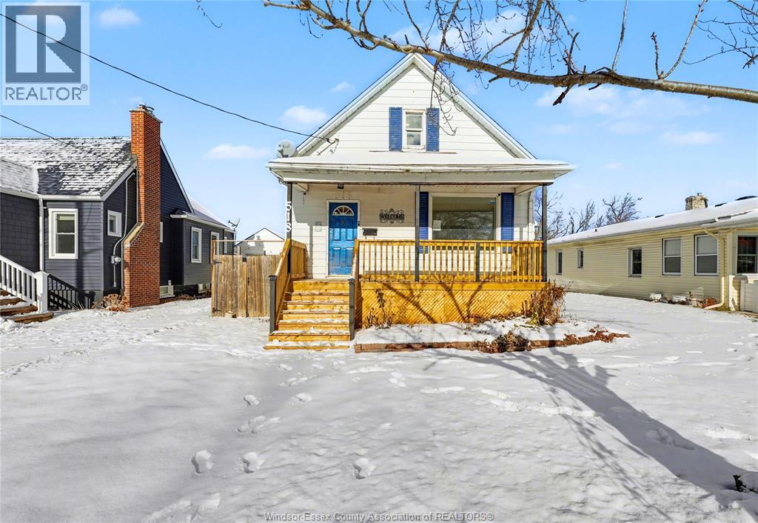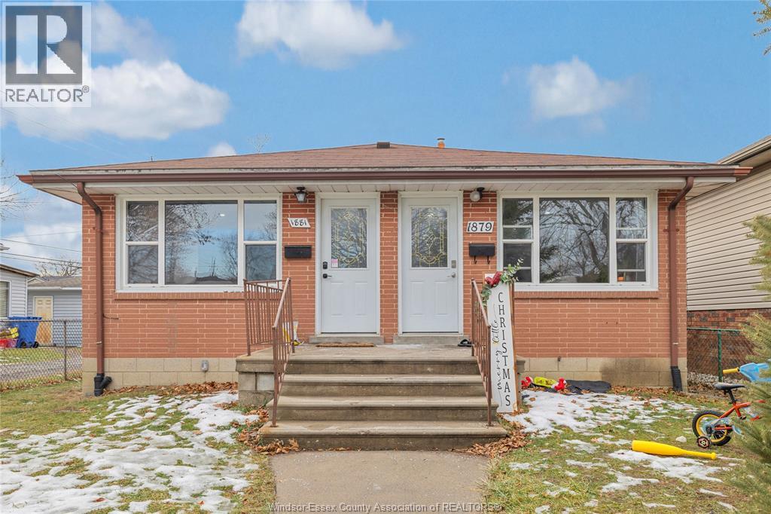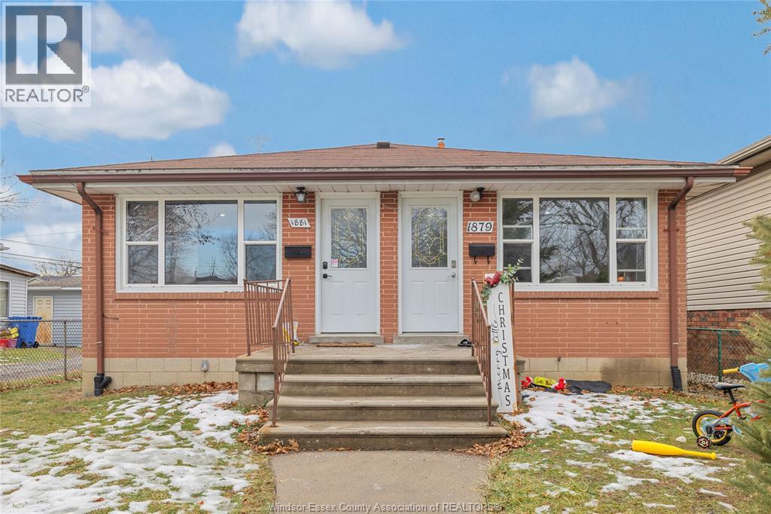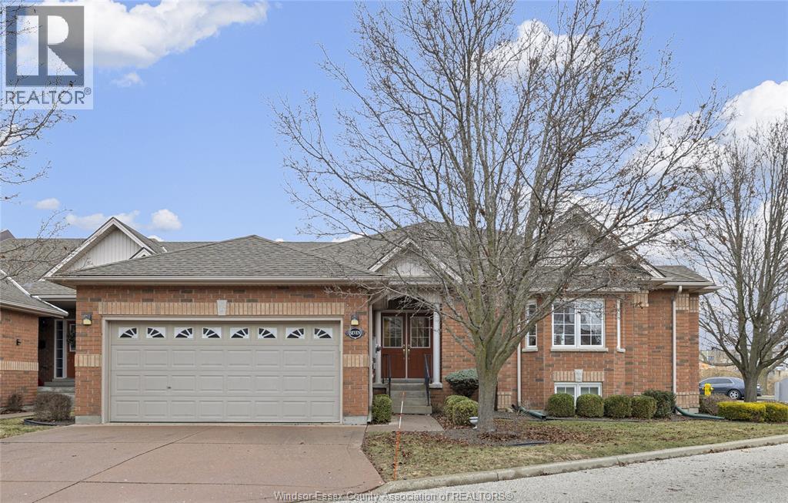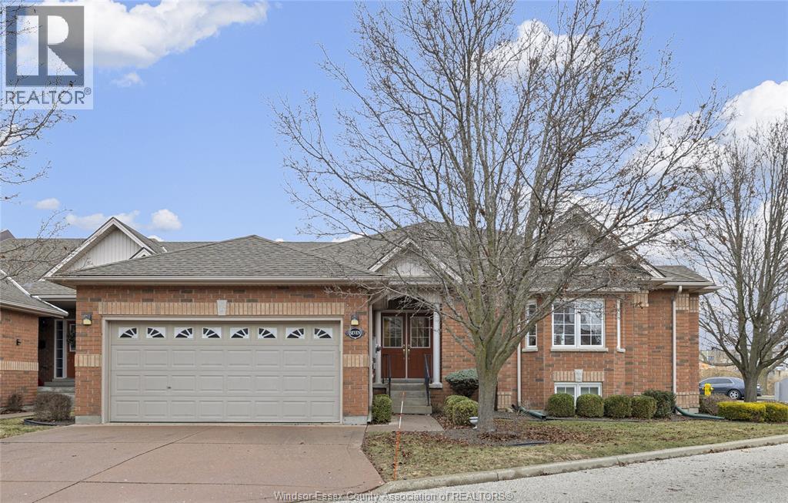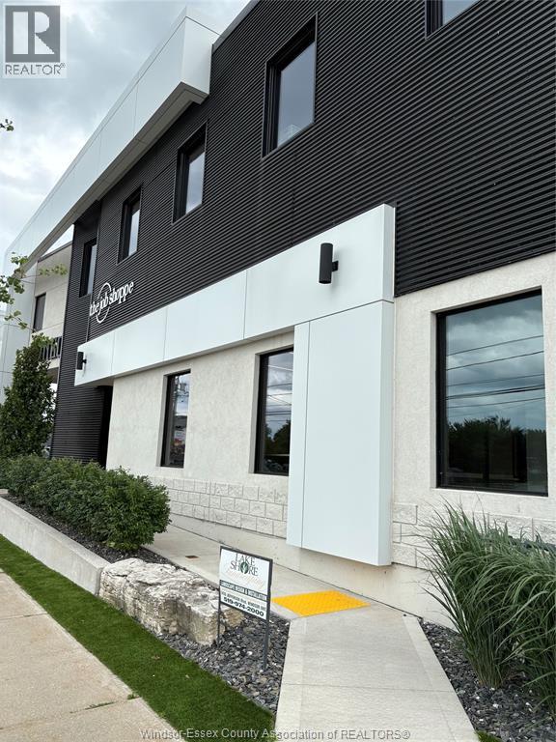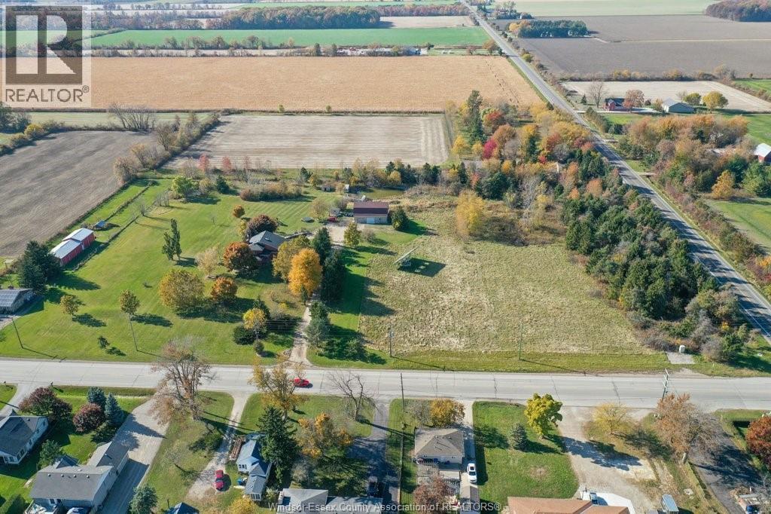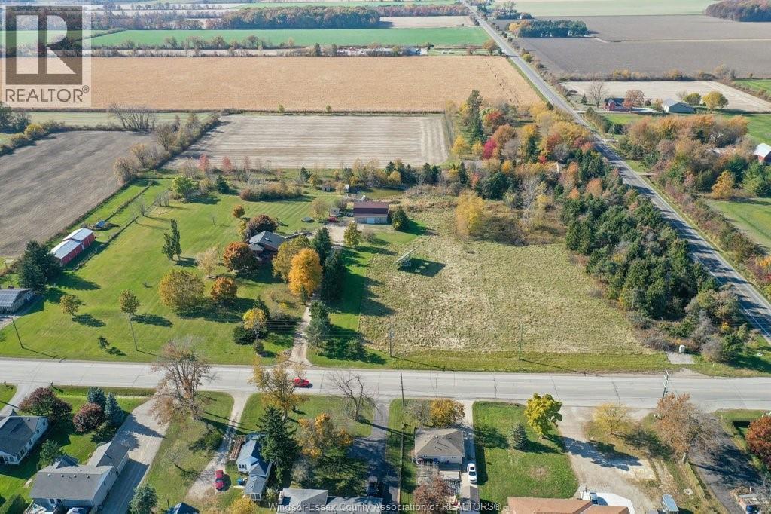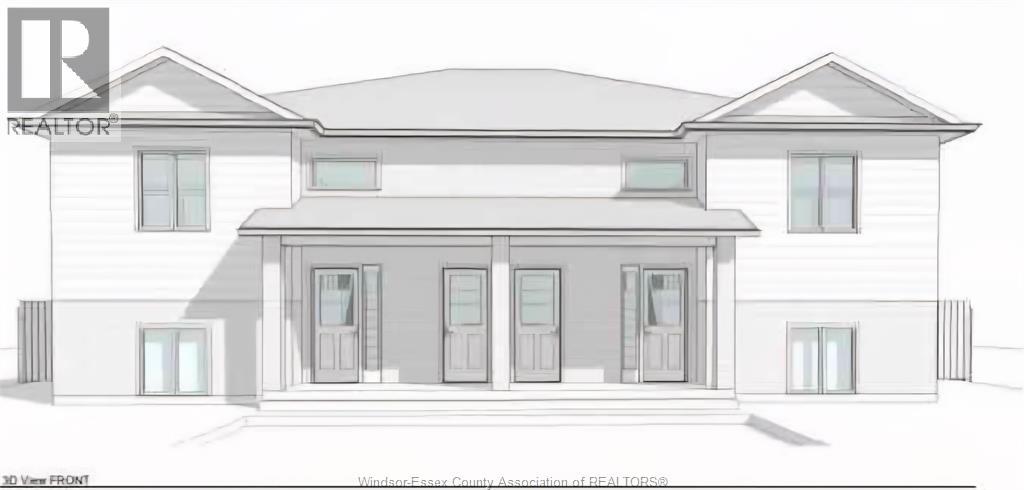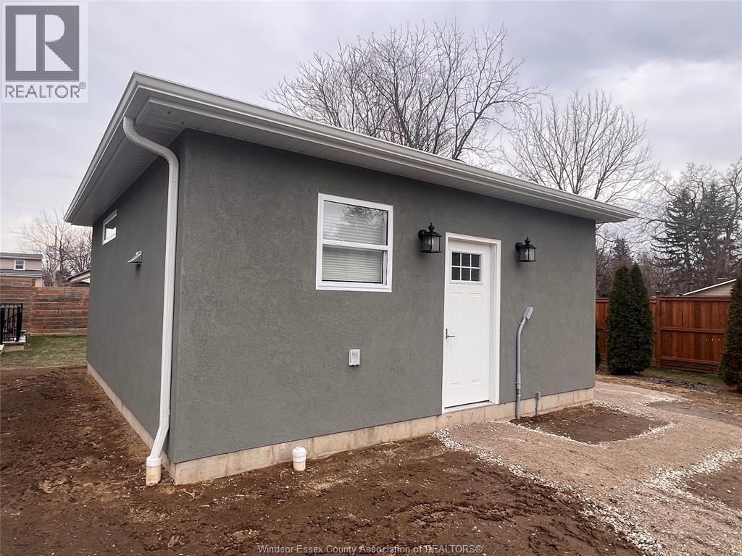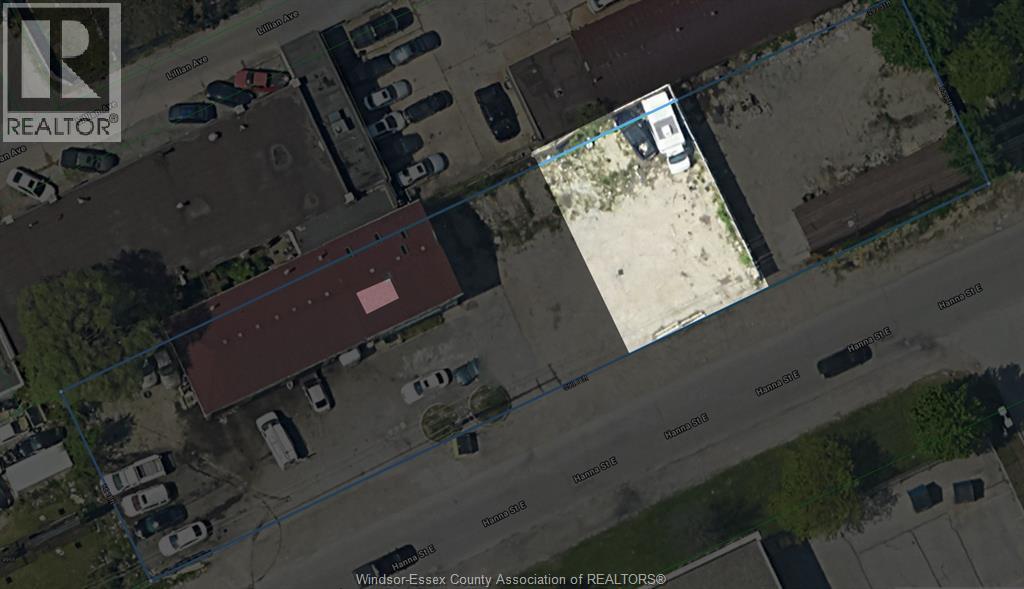2679 Howard
Windsor, Ontario
FORMER EXEC U CENTER FOR LEASE. PROFESSINAL OFFICE SPACE AVAILABLE. OFFICE SPACE FROM 1,000 SQ FT TO 6,500 SQ FT. IDEAL FOR ACCOUNTING, MEDICAL, LEGAL, GENERAL. ADDT'L RENTS INCLUDE UTILITIES & TAX & COMMON MNTC. ALSO INDIVIDUAL OFFICES AVAILABLE FROM $650 PER MONTH, INCLUDES ALL COSTS & UTILIITES. (id:49187)
518 George Street
Sarnia, Ontario
Located approximately 10 minutes from the blue water bridge, offering quick and convenient access to port huron, michigan, this beautifully fully renovated 5-bedroom, 2-bathroom home is ideally situated just minutes from sarnia’s downtown core and scenic waterfront. Close to several local parks and schools, this move-in-ready property features convenient side and back entrances and sits on a generous 48 x 173 lot with a spacious backyard—perfect for families, entertaining, or future possibilities. Thoughtfully updated throughout with modern finishes, this home offers comfort, space, and an excellent location. (id:49187)
1879-81 Ford
Windsor, Ontario
Excellent Investment Opportunity in Prime Location! Well-maintained side-by-side semi-style duplex situated in a desirable area close to amenities, transit, and schools. Property offers two self-contained units, each featuring one bedroom + 1 bedrooms and its own in-suite laundry, The lower unit provides additional income potential and functional layout, Private backyard currently tented for added usability, Good tenants in place, making this an ideal turnkey investment, Property offers future development potential with the possibility of conversion to a triplex (buyer to verify zoning and approvals with municipality). Great opportunity for investors seeking stable income with upside in a strong rental market. (id:49187)
1879-81 Ford
Windsor, Ontario
Excellent Investment Opportunity in Prime Location! Well-maintained side-by-side semi-style duplex situated in a desirable area close to amenities, transit, and schools. Property offers two self-contained units, each featuring one bedroom + 1 bedroom and its own in-suite laundry, The lower unit provides additional income potential and functional layout, Private backyard currently tented for added usability, Good tenants in place, making this an ideal turnkey investment, Property offers future development potential with the possibility of conversion to a triplex (buyer to verify zoning and approvals with municipality). Great opportunity for investors seeking stable income with upside in a strong rental market. (id:49187)
32 Robson Unit# 7
Leamington, Ontario
Looking for a great Leamington waterfront location? - Look no further than beautiful Elizabeth Landing - a luxury full brick ranch open concept condominium/townhouse, w/rich hdwd & Ceramic floors nestled btwn the marina, beautiful promenade, dock and steps away from Leamington's stunning Marina Complex, Seacliff Park and Beach Walking trails. This beautiful custom built end unit features approx. 1575 sq' ft' on main flr and same finished space in the Lower level w/(3) bdrms. (3) full baths. (2) gas Fireplaces with main floor laundry. double car garage. Condo fees a very modest $511.18/mo & include exterior maintenance, lawn maintenance. snow removal and exterior insurance. This spacious end unit with an abundance of windows is a must-see at Elizabeth Landing! (id:49187)
32 Robson Unit# 7
Leamington, Ontario
Looking for a great Leamington waterfront location? - Look no further than beautiful Elizabeth Landing - a luxury full brick ranch open concept condominium/townhouse, w/rich hdwd & Ceramic floors nestled btwn the marina, beautiful promenade, dock and steps away from Leamington's stunning Marina Complex, Seacliff Park and Beach Walking trails. This beautiful custom built end unit features approx. 1575 sq' ft' on main flr and same finished space in the Lower level w/(3) bdrms. (3) full baths. (2) gas Fireplaces with main floor laundry. double car garage. Condo fees a very modest $511.18/mo & include exterior maintenance, lawn maintenance. snow removal and exterior insurance. This spacious end unit with an abundance of windows is a must-see at Elizabeth Landing! (id:49187)
12021 Tecumseh Unit# Upper Office
Tecumseh, Ontario
12021 TECUMSEH ROAD E; NOW LEASING, IN THE HEART OF TECUMSEH! CO-WORK OFFERS PROFESSIONAL, PRIVATE OFFICE SPACES DESIGNED FOR INDIVIDUALS AND BUSINESSES SEEKING A MODERN YET COZY WORK ENVIRONMENT. EACH OFFICE IS FULLY ENCLOSED WITH A LOCKABLE DOOR, PROVIDING PRIVACY AND FOCUS WHILE STILL BENEFITING FROM SHARED AMENITIES THAT FOSTER COMMUNITY AND CONVENIENCE. TENANTS ENJOY ACCESS TO A STYLISH BOARDROOM, SHARED KITCHENETTE, WELCOMING LOUNGE AREAS, OUTDOOR SPACE, AND ON-SITE PARKING. LOCATED IN A HIGHLY VISIBLE AND EASILY ACCESSIBLE LOCATION ALONG TECUMSEH ROAD EAST, CO-WORK IS IDEAL FOR PROFESSIONALS LOOKING TO ESTABLISH A BUSINESS PRESENCE WITH A DEDICATED MAILING ADDRESS IN ONE OF THE TOWN’S MOST DESIRABLE COMMERCIAL AREAS. THE SPACE BLENDS PROFESSIONAL ELEGANCE WITH COMFORT AND FUNCTIONALITY, MAKING IT PERFECT FOR ENTREPRENEURS, REMOTE WORKERS, CONSULTANTS, AND SMALL BUSINESSES. FLEXIBLE LEASING OPTIONS AVAILABLE — ELEVATE YOUR WORKSPACE TODAY AT CO-WORK. (id:49187)
2495 Division Road North
Kingsville, Ontario
Excellent opportunity to own nearly 9 acres in one of Kingsville's most desirable rural areas, minutes from all town conveniences. Located along Kingsville's northern artery, is the perfect blend of country charm and city accessibility. An exceptional setting if seeking space, privacy and convenience. The custom full-brick 2-storey home includes 4 bedrooms, 3.5 bathrooms, and a brand-new roof! Spacious family/dining areas are surrounded by windows and a natural stone fireplace perfect for entertaining. A 27' x 45' block outbuilding/workshop with mezzanine and concrete floor offers endless possibilities. A serene pond enhances the property's charm, while large solar panels provide net-metering savings. Potential future commercial zoning adds further long-term value. Rare & exceptional opportunities for a growing family, hobbyist, or business-minded buyer. Call for more information. (id:49187)
2495 Division Road North
Kingsville, Ontario
Excellent opportunity to own nearly 9 acres in one of Kingsville's most desirable rural areas, minutes from all town conveniences. Located along Kingsville's northern artery, is the perfect blend of country charm and city accessibility. An exceptional setting if seeking space, privacy and convenience. The custom full-brick 2-storey home includes 4 bedrooms, 3.5 bathrooms, and a brand-new roof! Spacious family/dining areas are surrounded by windows and a natural stone fireplace perfect for entertaining. A 27' x 45' block outbuilding/workshop with mezzanine and concrete floor offers endless possibilities. A serene pond enhances the property's charm, while large solar panels provide net-metering savings. Potential future commercial zoning adds further long-term value. Rare & exceptional opportunities for a growing family, hobbyist, or business-minded buyer. Call for more information. (id:49187)
168 Texas Road
Amherstburg, Ontario
Rare opportunity to purchase a new 6 unit complex. featuring 2- 3 bedroom units 2- 2 bedroom units and 2- 1 bedroom units. located in an ideal area minute to schools and shopping. Contact the listings agents for details. (id:49187)
89 Draper Unit# Adu
Harrow, Ontario
Be the 1st to live in this newly constructed ADU home walking distance to Colchester Beach & Marina in the heart of wine country. The efficient floor plan includes modern kitchen with all appliances, living room with patio doors to yard, 3 pc bathroom with laundry centre, and spacious bedroom! $2000 per month plus hydro. Minimum 1 year lease, rental application, credit check & letter of employment required. IMMEDIATE OCCUPANCY AVAILABLE. (id:49187)
506 Hanna Street East
Windsor, Ontario
Calling all car dealers and entrepreneurs! This high-traffic corner location at Hanna St E and Howard Ave offers outstanding visibility and accessibility in a well-established commercial and automotive corridor. The lot is configured with five organized rows and can accommodate approximately 25–30 vehicles, making it ideal for vehicle sales, inventory display, fleet parking, or customer access. Included in the lease is a private office with a client waiting area and bathroom, with utilities covered, allowing for a turnkey operation. An additional office space is available for rent for those requiring extra room. Offered at $2,500 per month plus HST on an all-inclusive basis, this rare opportunity is available immediately. (id:49187)

