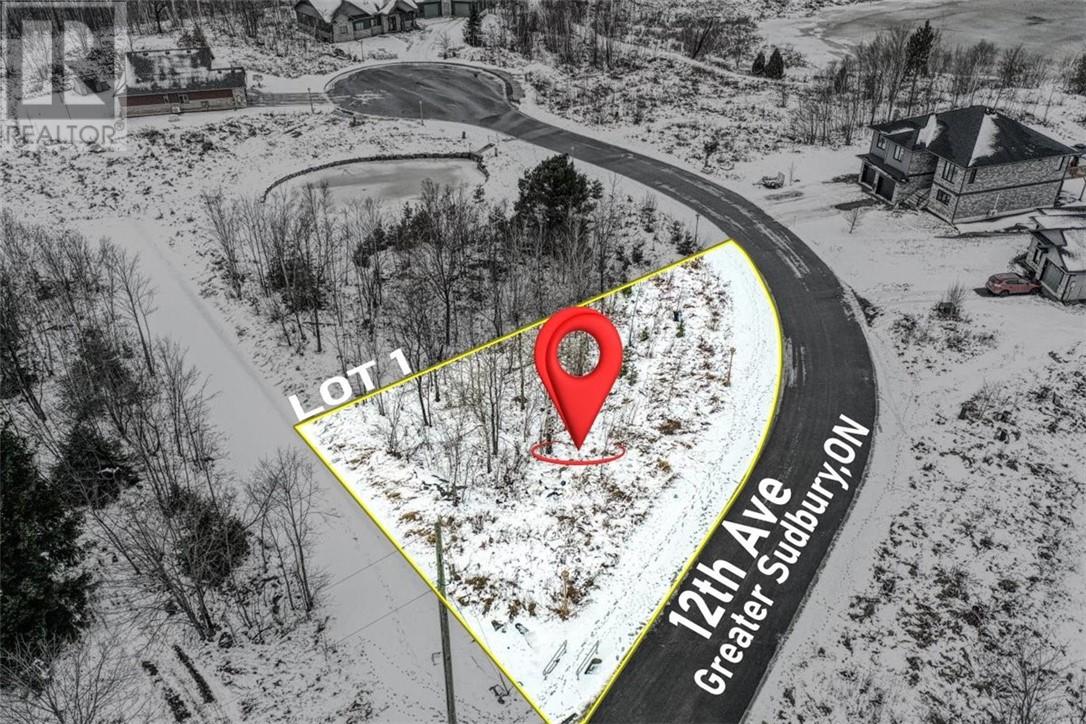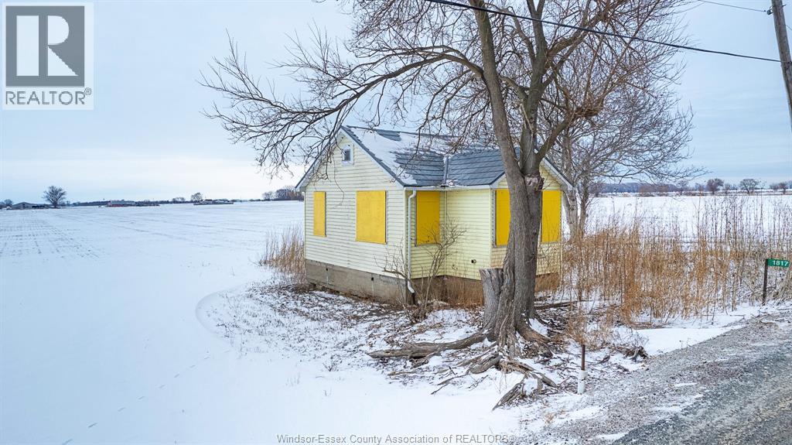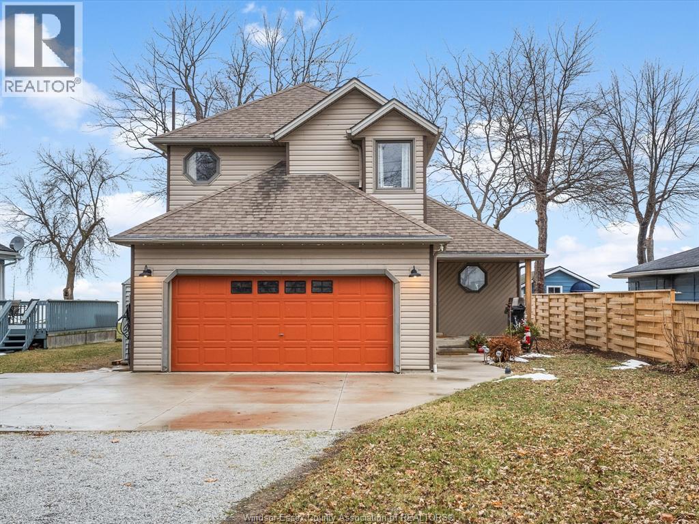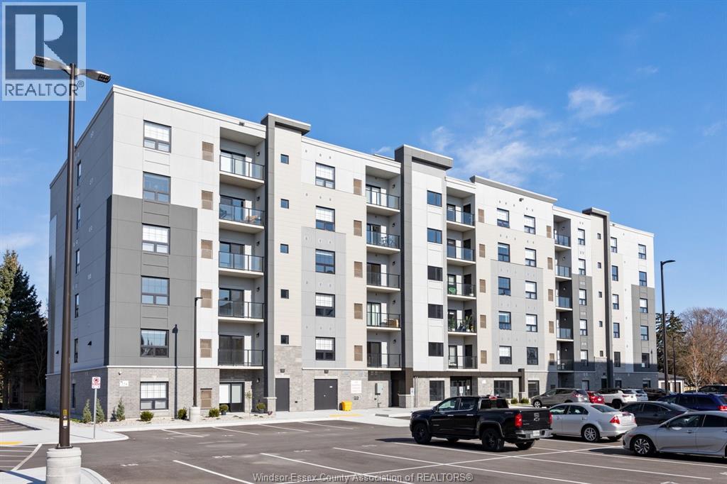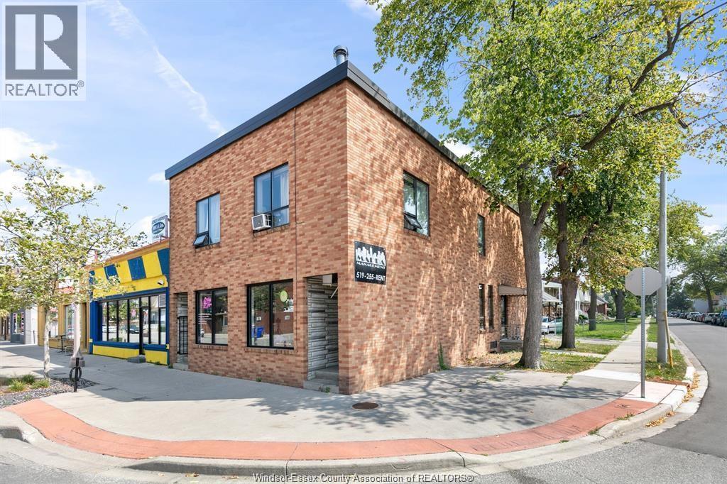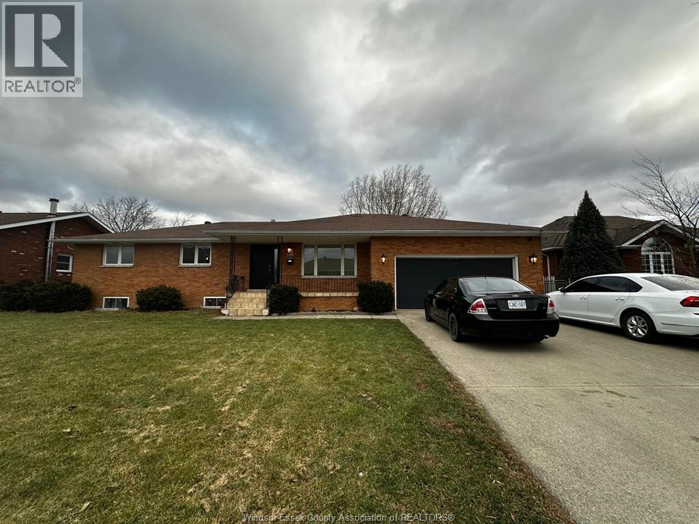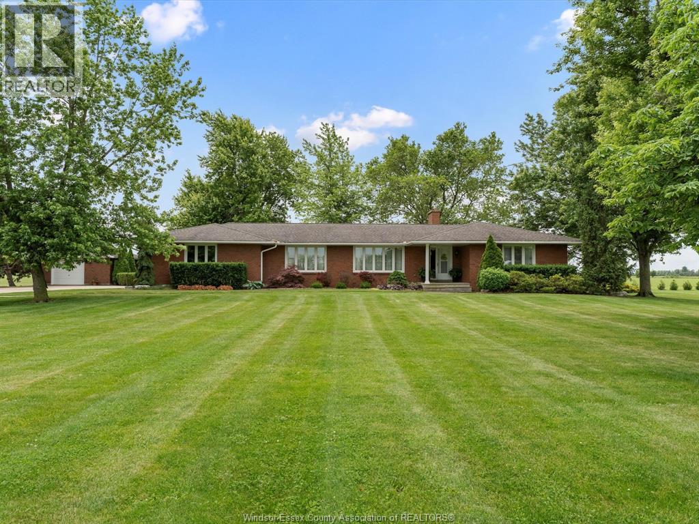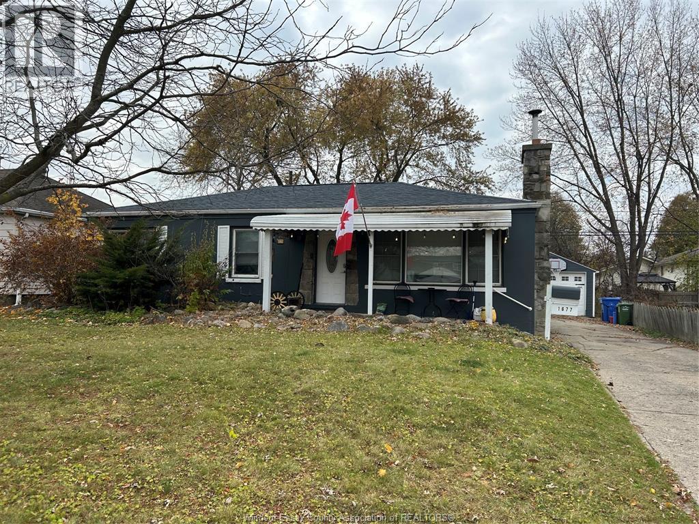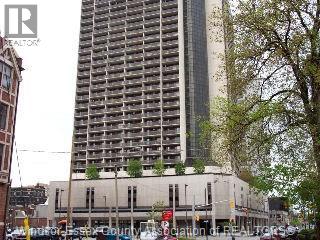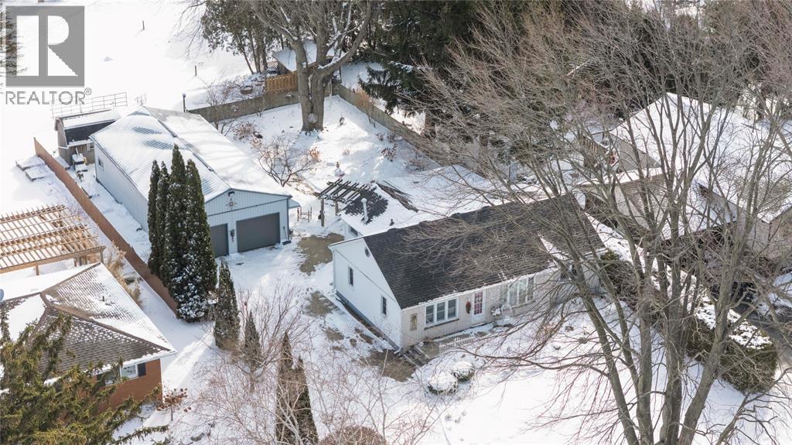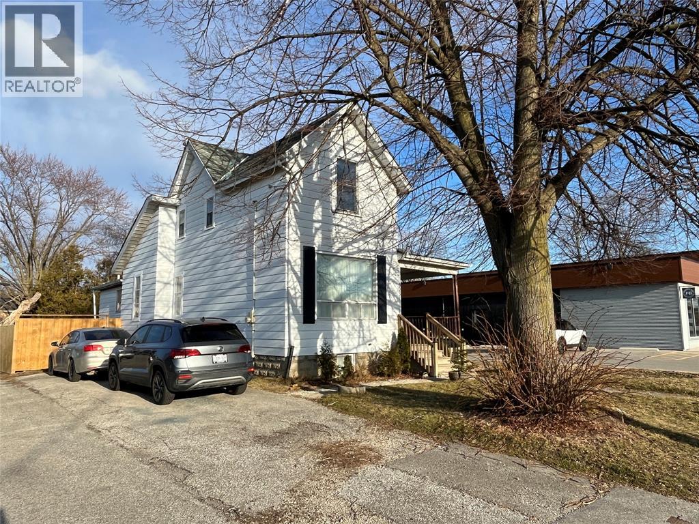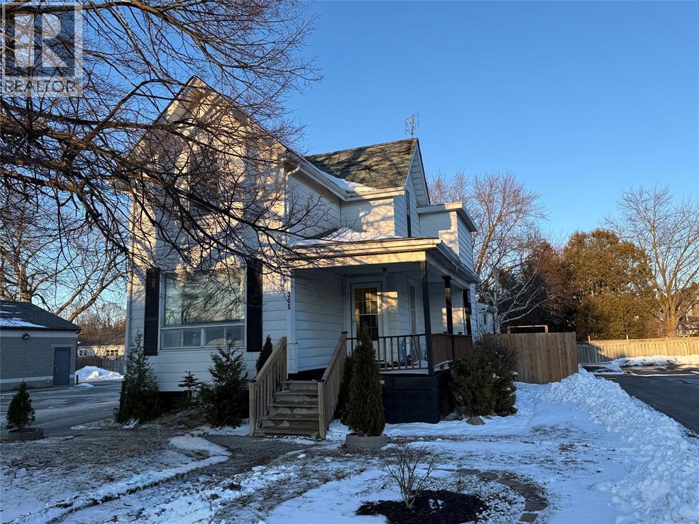270 Twelfth Avenue Unit# Lot 1
Greater Sudbury, Ontario
If you’re currently on city utilities, your neighbours can turn their house into a fourplex right beside you. It’s called “Fourth Unit As-Of-Right” as a new by-law in Sudbury. However, if you build your dream home in the Villas at Twelfth Avenue, your neighbour can’t do that and your investment is protected. This Vacant Lot Condo development is precisely the spot to spend your hard-earned money and ensure your new home isn’t surrounded by rentals with cars cluttering the street or parked on lawns next door. This lot is in a perfect spot right at the entry of the development and ideal for the downsizers looking to build their dream home and having that ability to “lock and leave” in a safe location. The options are endless – do a slab-on-grade bungalow, put in that basement with wine cellar and games room or build that two-story duplex for the kids and grandkids to join you with the attached garage for a snowless start to the mornings and a detached garage for the toys. IMPORTANT – Seller is offering a $25,000 discount off the next lot sold, closed and construction beginning this Spring and $10,000 of the next lot afterwards sold under the same conditions. With far smaller lots in Sudbury area going for $80K-100K more than this, what could you possibly be waiting for? Grab your favourite builder and let’s turn that dream into reality. (id:49187)
1817 Mersea Rd E
Leamington, Ontario
2.5 acre property with older 1 bedroom 1 bath bungalow structure, cistern water, electric baseboard heaters. Located just before the entrance of Point Pelee Park excellent recreational area, ideal small hobby farm. Any renovations or structures must be approved by ERCA and the Municipality as flood plain area. Property is being sold as is. (id:49187)
419 Charron Beach
Lakeshore, Ontario
Welcome to effortless lakefront living on one of the area’s most peaceful waterfront streets, overlooking the waters of Lake St. Clair. This fully renovated two-storey home offers 3 bedrooms,3 bathrooms, with thoughtful updates completed since 2020 that blend modern comfort with timeless style. Discover new flooring throughout, a completely redesigned custom kitchen perfect for everyday living and entertaining, and an open, inviting family room that flows into a sun-filled sunroom with breathtaking lake views. Outdoors, the property truly shines. A stunning backyard oasis awaits, featuring a beautifully finished expansive deck, and a brand-new dock completed in 2024, complete with a boat lift for effortless access to the water. The property also includes a newly built barn(approx.900sqfT), ideal for additional storage, hobbies, or flexible lifestyle use. Close to walking trails and everyday amenities, this is the perfect place to relax, recharge, and embrace waterfront living. (id:49187)
224 Main Street East Unit# 202
Kingsville, Ontario
Welcome to KingsTown Commons, with 1 and 2 bedroom units, this development is just steps from Main Street with convenient access to medical buildings, shops, restaurants, grocery stores, gyms, parks, and schools. Take a quick drive to Lakeside Park, beaches, marina and wineries or take a walk around this beautiful little town that has so much to offer. 15 minute drive to Essex or Leamington and a 25 minute drive to Windsor. The only 6 storey building with luxury living in the heart of Kingsville. This suite features in-suite laundry, stunning Whirlpool appliance package, bright Quartz countertops in kitchen and bathrooms, Euro glass/tile showers in ensuite, Under cabinet lighting in kitchen and so much more! Private glass railing balcony. Secure entrance, dual elevator, common room, and the privilege of an on-site property manager. Tenants responsible for own utilities. Application and credit check required. (id:49187)
1101 Erie Street East
Windsor, Ontario
Fantastic opportunity to lease a highly visible 800 sq. ft. retail/office unit on busy Erie Street East, one of Windsor’s most well-traveled corridors. Situated on a prominent corner with excellent frontage, this bright unit is enhanced by large display windows that flood the space with natural light and provide maximum exposure for your business. The flexible layout and ceramic flooring make it suitable for a wide range of uses including health and beauty, professional offices, boutique retail, wellness services, or other customer-focused operations. Enjoy the convenience of 4 designated on-site parking spaces, a rare find in such a central location, along with excellent walkability and public transit access right at your doorstep. Surrounded by shopping, restaurants, and established local businesses, this property offers the perfect blend of visibility and accessibility. Zoned CD1.3, the unit is ready for immediate occupancy and provides tenants with a worry-free gross lease that includes property taxes, building insurance, and common area maintenance. If you’re looking for a professional, well-positioned space to grow or establish your business, this property delivers the exposure, convenience, and functionality you need. Professionally managed; utilities extra. (id:49187)
1770 Partington Avenue Unit# Upper Unit
Windsor, Ontario
RARE FIND!! A SPRAWLING, FULL BRICK RANCH(APPROX. 1732 SQ. FT. AS PER MPAC) IN SOUTH WINDSOR. LOCATED ON A WIDE LOT WITH NO REAR NEIGHBOURS. CLOSE TO SCHOOLS, BUS STOP, SHOPPING, AMBASSADOR BRIDGE, PARKS, HIGHWAY 401 & MANY AMENITIES. THIS HOME FEATURES 3 LARGE BEDROOMS INCLUDING MASTER BEDROOM WITH ENSUITE 2 PC BATH, 5 PC MAIN BATH & HUGE FAMILY ROOM WITH A GAS FIREPLACE. THE UNIT COMES WITH ITS OWN LAUNDRY IN THE LOWER LEVEL. AMPLE PARKING THANKS TO 2.5-CAR GARAGE WITH INSIDE ENTRY. PL NOTE: ONE HALF OF THE 2 CAR DRIVEWAY IS ALLOCATED TO THE LOWER UNIT. SAFE, FAMILY-FRIENDLY NEIGHBORHOOD, ONE-YEAR LEASE REQUIRED. TENANT TO PAY 60% OF UTILITIES. FIRST & LAST MONTH RENT, PROOF OF EMPLOYMENT/INCOME, BANK STATEMENTS, CREDIT CHECK AND TWO REFERENCES REQUIRED. (id:49187)
266 County Rd 14 East
Kingsville, Ontario
If you’ve been dreaming of space, privacy, and a move-in-ready home, this could be the one for you! Set well back on a private 1.38-acre lot with no neighbours, this immaculate full brick ranch offers the space, privacy, and comfort that are becoming increasingly hard to find. Meticulously maintained and clearly cared for, this home reflects true pride of ownership from top to bottom. Inside, you’ll find approximately 3,200 sq ft of total living space, including a finished basement. The main floor features 3 generous bedrooms, 2 full bathrooms, gleaming hardwood floors, a formal living and dining room, and a cozy den anchored by a natural wood-burning fireplace. The finished lower level adds even more flexibility, offering an additional bedroom and a large recreation space ideal for kids, guests, or hobbies. Outdoors, the property truly shines. A two-tiered deck, lush gardens, and mature landscaping create a peaceful setting for entertaining or simply enjoying the quiet of country living. With both an attached two-car garage and a detached workshop, there’s ample space for vehicles, tools, and toys. Additional highlights include a generator-ready electrical connection (supports up to 4 breakers; generator not included), furnace approx. 2018, A/C 2016, sump pump with backup, updated windows over the years. **Property also known as 266 Road 9 East** (id:49187)
1677 Betts Avenue
Windsor, Ontario
Beautiful newly finished 2-bedroom basement apartment for lease in an excellent west-end location close to the bridge, University of Windsor, shopping, schools, and all amenities. This bright and spacious lower-level unit features a modern kitchen with appliances, comfortable living area, updated 3-piece bath, and convenient in-suite washer and dryer. Enjoy a private side entrance and access to a large fenced yard with covered deck. Utilities included! Ideal for students, professionals, or small families seeking a quiet, move-in-ready home in a prime location. Available for immediate possession! (id:49187)
150 Park Street West Unit# 2411
Windsor, Ontario
WELL MAINTAINED, 1 BDRM, 1 BATH IN THE HIGHLY SOUGHT AFTER VICTORIA PARK PLACE IN WINDSOR'S CORE. UPDATED KITCHEN, SPACIOUS BALCONY. 1 UNDERGROUND PARKING SPACE. BUILDING AMENITIES INCLUDE AN INDOOR POOL, EXERCISE FACILITIES, A VERY NICE OUTDOOR PATIO WITH BBQ'S, POOL TABLES AND LAUNDRY FACILITIES (5TH FLOOR). THIS BUILDING IS IN VERY CLOSE PROXIMITY TO SHOPPING, DINING, NIGHTLIFE AS WELL AS THE CASINO AND PUBLIC TRANSIT. HYDRO, INTERNET, CABLE AND TELEPHONE TO BE PAID BY TENANT. MIN 1 YEAR LEASE. PLS CALL L/B FOR FURTHER INFORMATION. (id:49187)
412 Gregory Drive East
Chatham, Ontario
Meticulously maintained and thoughtfully updated, this beautiful 3-bedroom, 2-bathroom home offers the perfect blend of comfort, space, and peaceful surroundings. One bathroom was formerly a bedroom, creating an exceptionally large, fully renovated space featuring 2 separate sink areas and a walk-in shower, adding both functionality and flexibility to the layout. Enjoy year-round relaxation in the sunroom overlooking the beautifully landscaped backyard gardens, a tranquil retreat surrounded by mature trees that are regularly maintained and professionally pruned. The expansive 48’ x 28’ heated shed provides outstanding storage or workshop potential, ideal for hobbyists, equipment, or outdoor enthusiasts. Significant updates provide peace of mind, including a new roof (2025), two new garage doors, newer Ducana windows, updated plumbing, furnace, central air conditioning, and owned hot water heater — were all replaced in 2017. Additional highlights include a generator, gutter guards, and a unique setting that offers the privacy and charm of rural living while being located at the edge of the city, just minutes from everyday amenities. A rare opportunity to enjoy a well-cared-for home with space, upgrades, and a serene outdoor setting — this property truly checks all the boxes. Book a showing today! (id:49187)
305 St Clair Street
Chatham, Ontario
Looking for a commercial opportunity or an investment property? HERE IT IS! Versatile 2-storey property located in a mixed commercial zone, offering excellent potential for retail, daycare, salon or office use. In the midst of restaurants & stores. The main floor provides flexible space with a bright central entrance that opens to potential offices, daycare, or retail use. A full kitchen and bathroom available on mainfloor too. Three more rooms on the upper level. Acces at the back can be separated to mainfloor/ basement. The basement offers plenty of storage, laundry, and a workshop. Additional features include a newer high-efficiency furnace, central air, 100-amp breaker panel, fully fenced yard (2023), and side driveway parking for up to three vehicles. (id:49187)
305 St Clair Street
Chatham, Ontario
Looking for an entry-level budget home, commercial opportunity or an investment property? HERE IT IS! Versatile 2-storey property located in a mixed commercial zone, offering excellent potential for retail, daycare, salon or office use. Or move in and enjoy Chatham's north end, steps from restaurants & stores. The main floor provides flexible space, including a bright living area, kitchen, dining, a 4-pc bathroom, and space for a possible office, daycare, or retail use. Three bedrooms are located on the upper level. The basement offers plenty of storage, laundry, and a workshop. Additional features include a newer high-efficiency furnace, central air, 100-amp breaker panel, fully fenced yard (2023), and side driveway parking for up to three vehicles. (id:49187)

